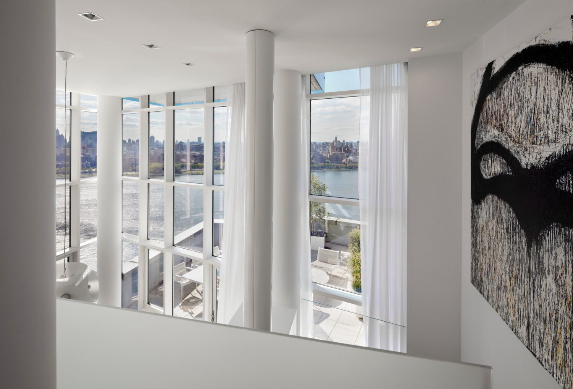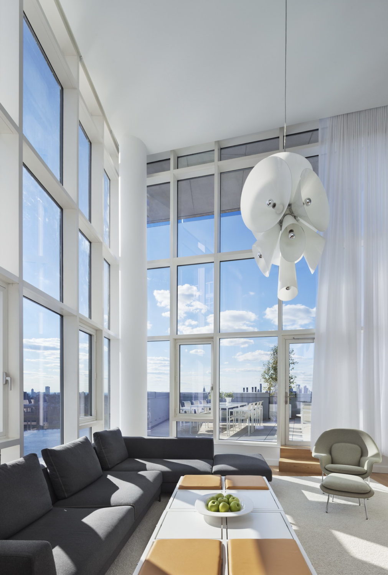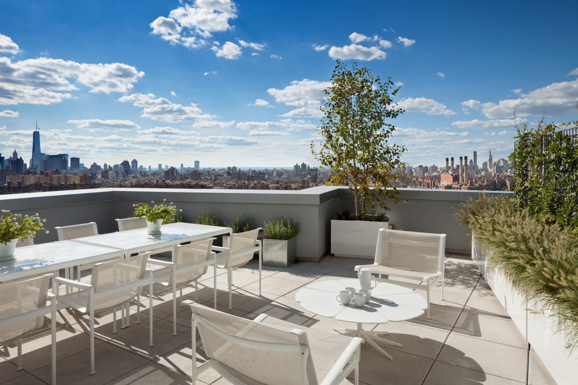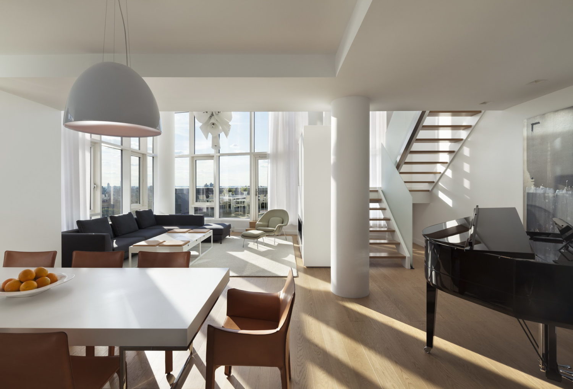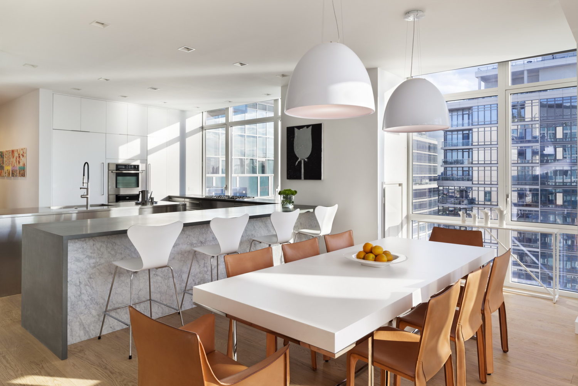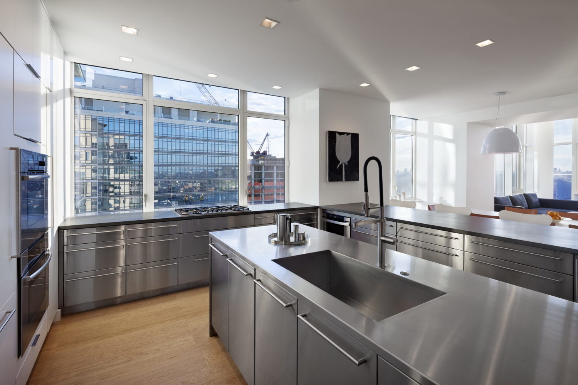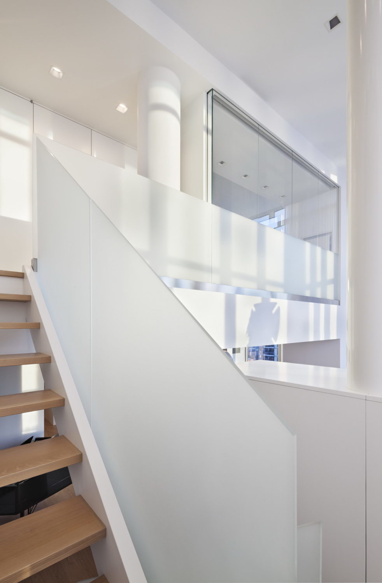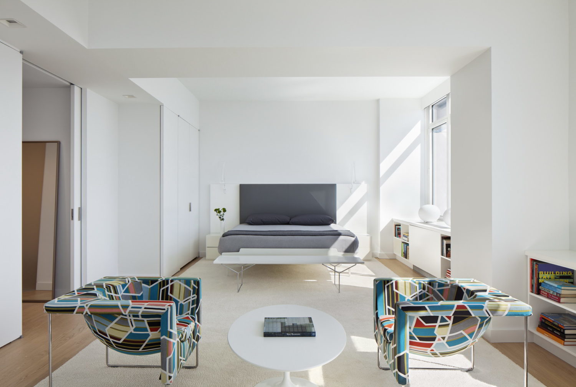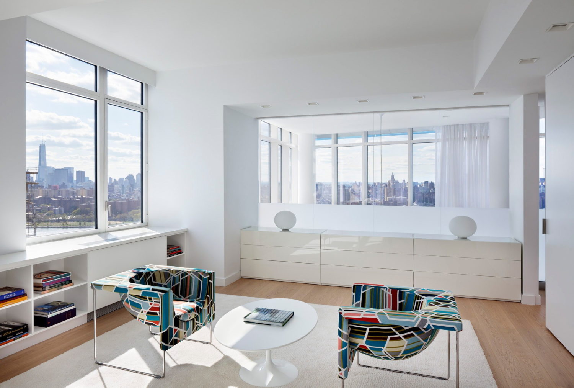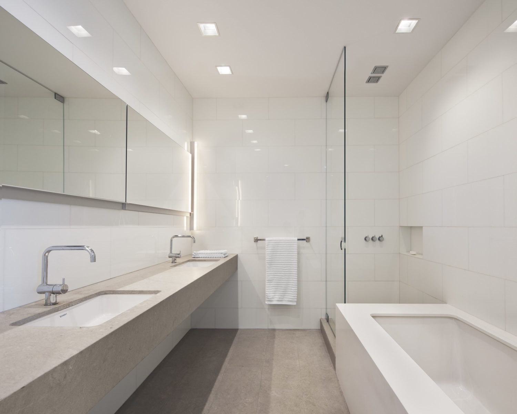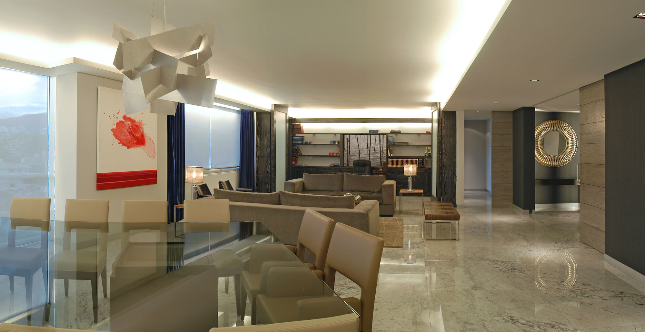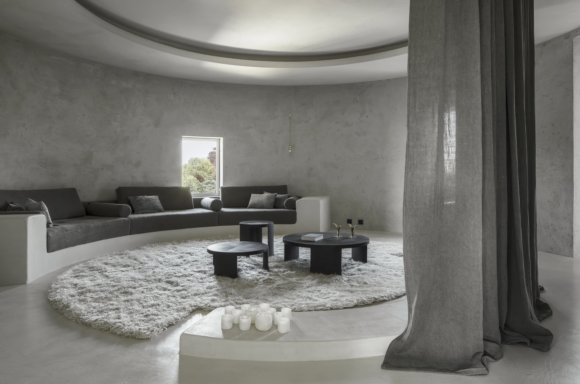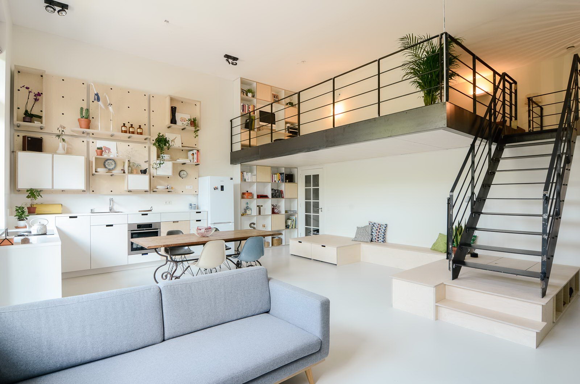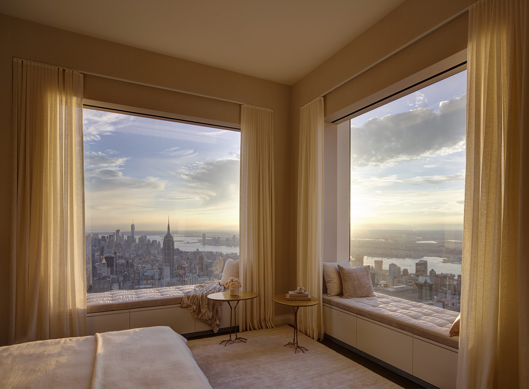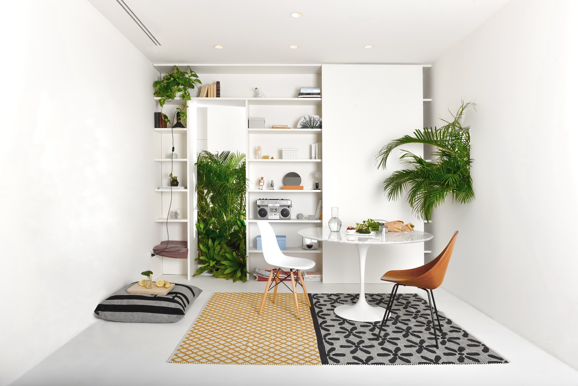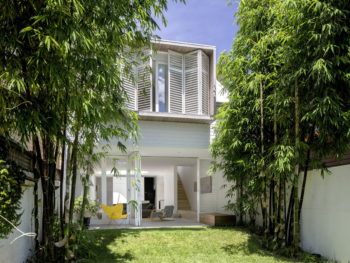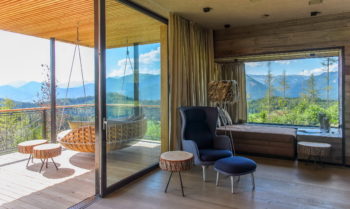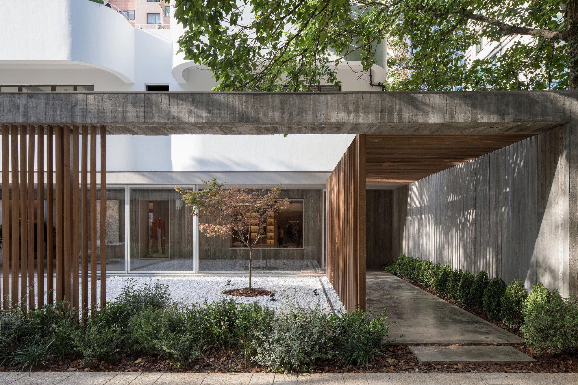
Located in Williamsburg, Brooklyn, New York, United States this two-storey 3,500 square-foot penthouse is designed in 2013 by Audrey Matlock Architect. There’s a grand view of New York’s East River from here.
According to the architects,
This project combines two separate units into a single duplex apartment overlooking New York’s East River. From a double-height living area and adjacent terrace one can view five Manhattan bridge crossings. The upper level master suite overlooks the atrium while sharing city views through a privacy window. At the lower level, there is a separate children’s bedroom and study zone. The focus of the apartment is a large open kitchen, dining, living room and terrace where the family spends time together. An expanse of wall space hosts a contemporary painting collection.
Photographs by Michael Moran
Visit site Audrey Matlock Architect
