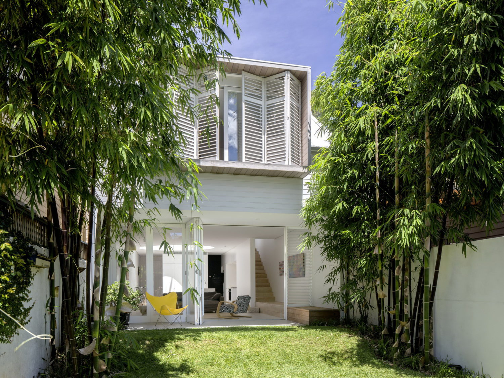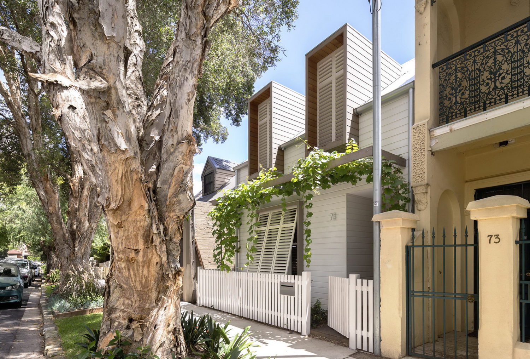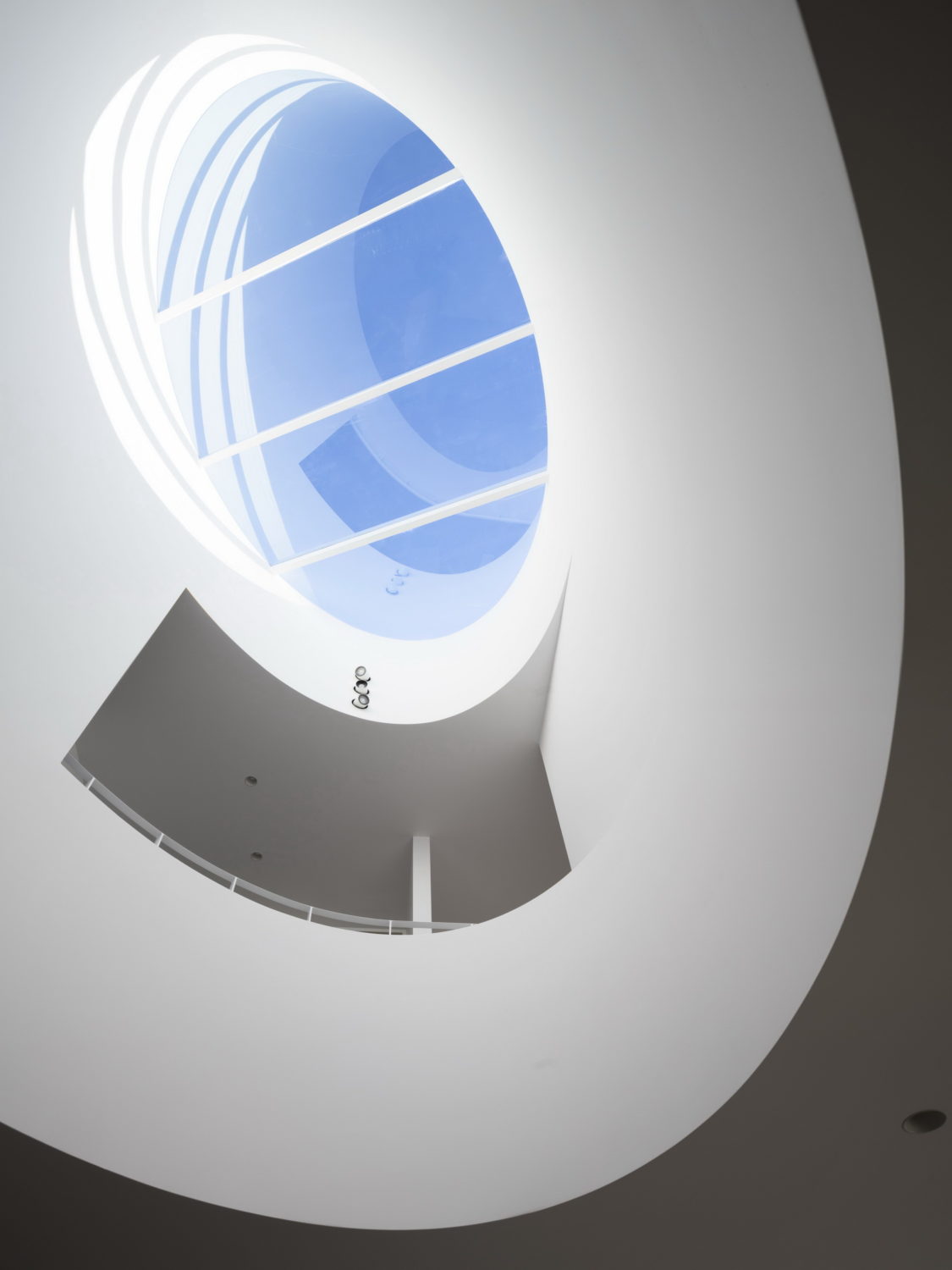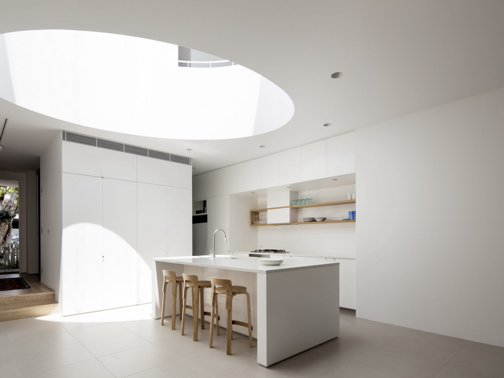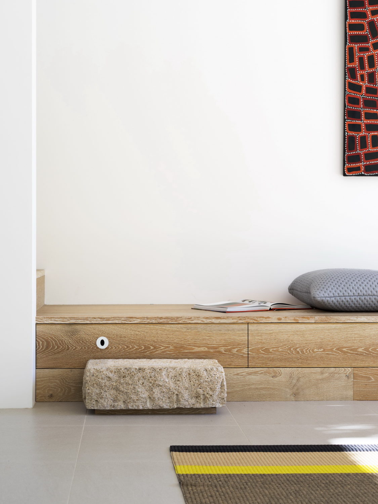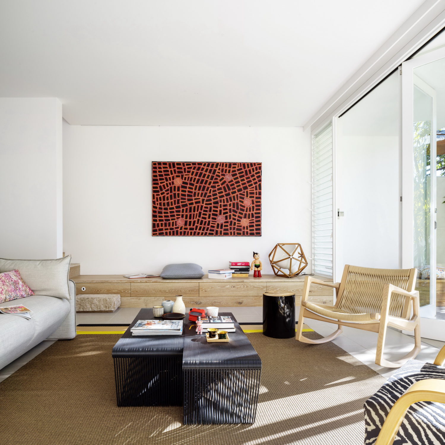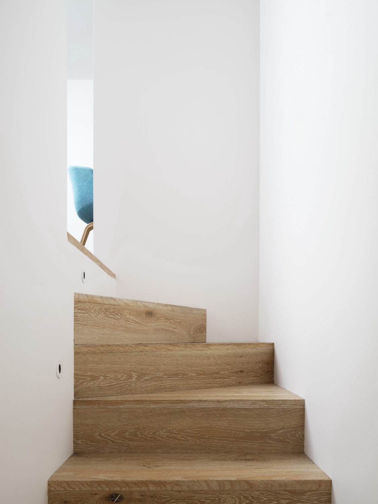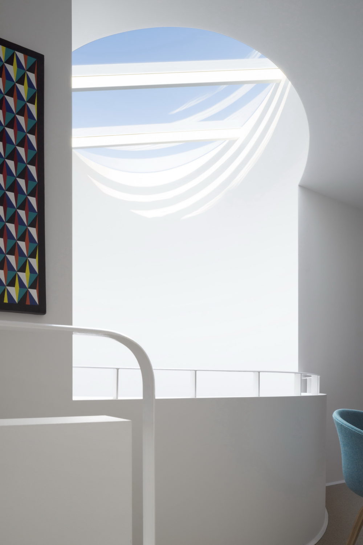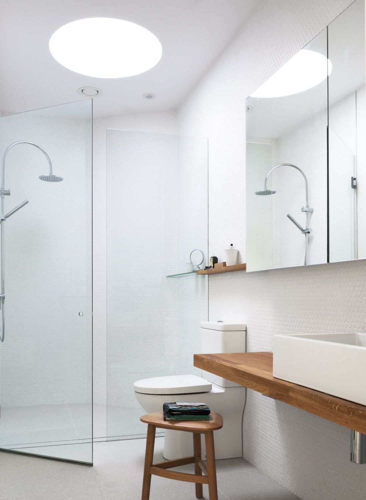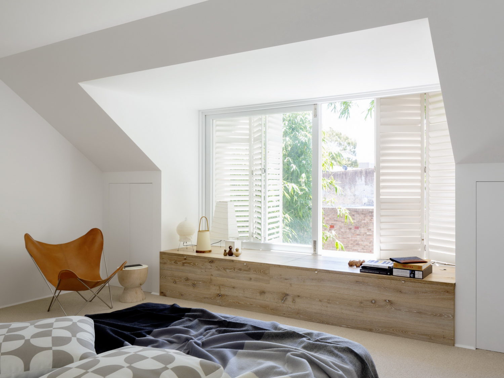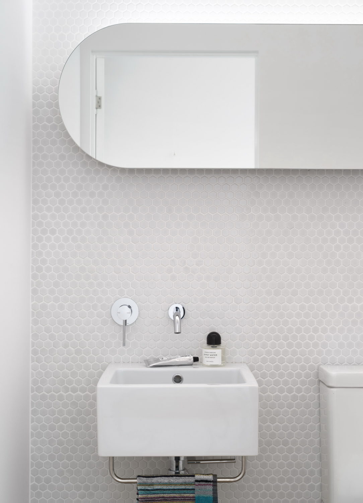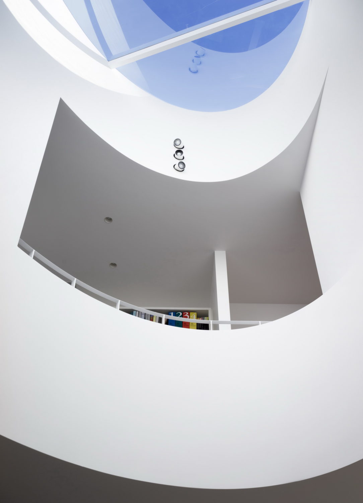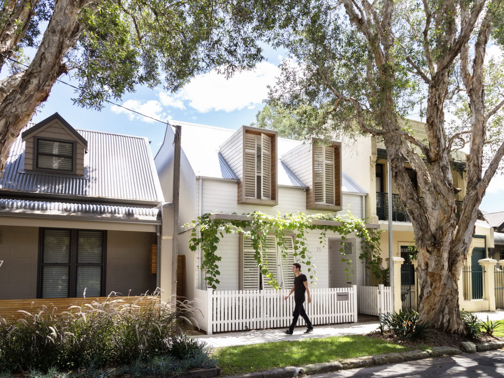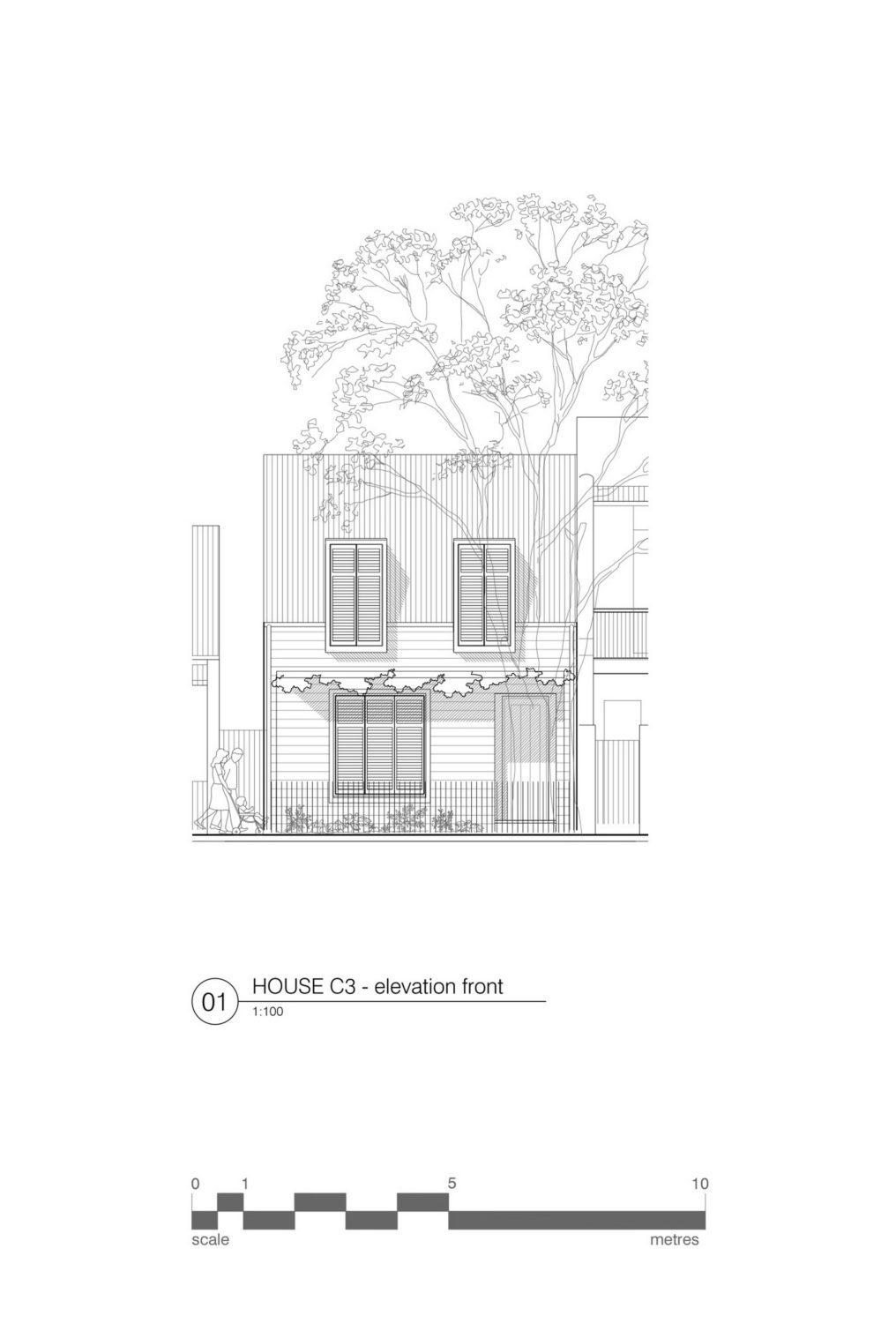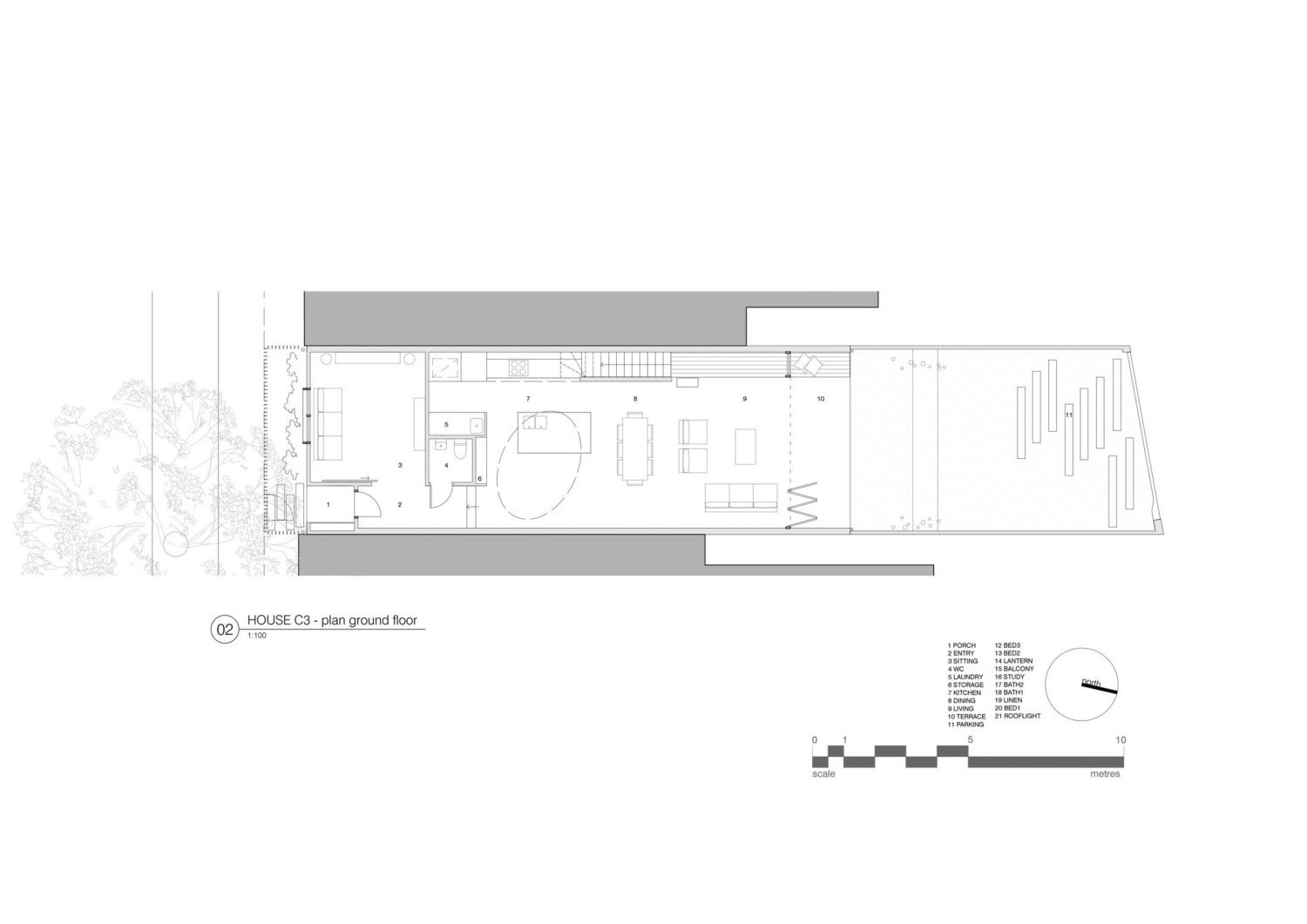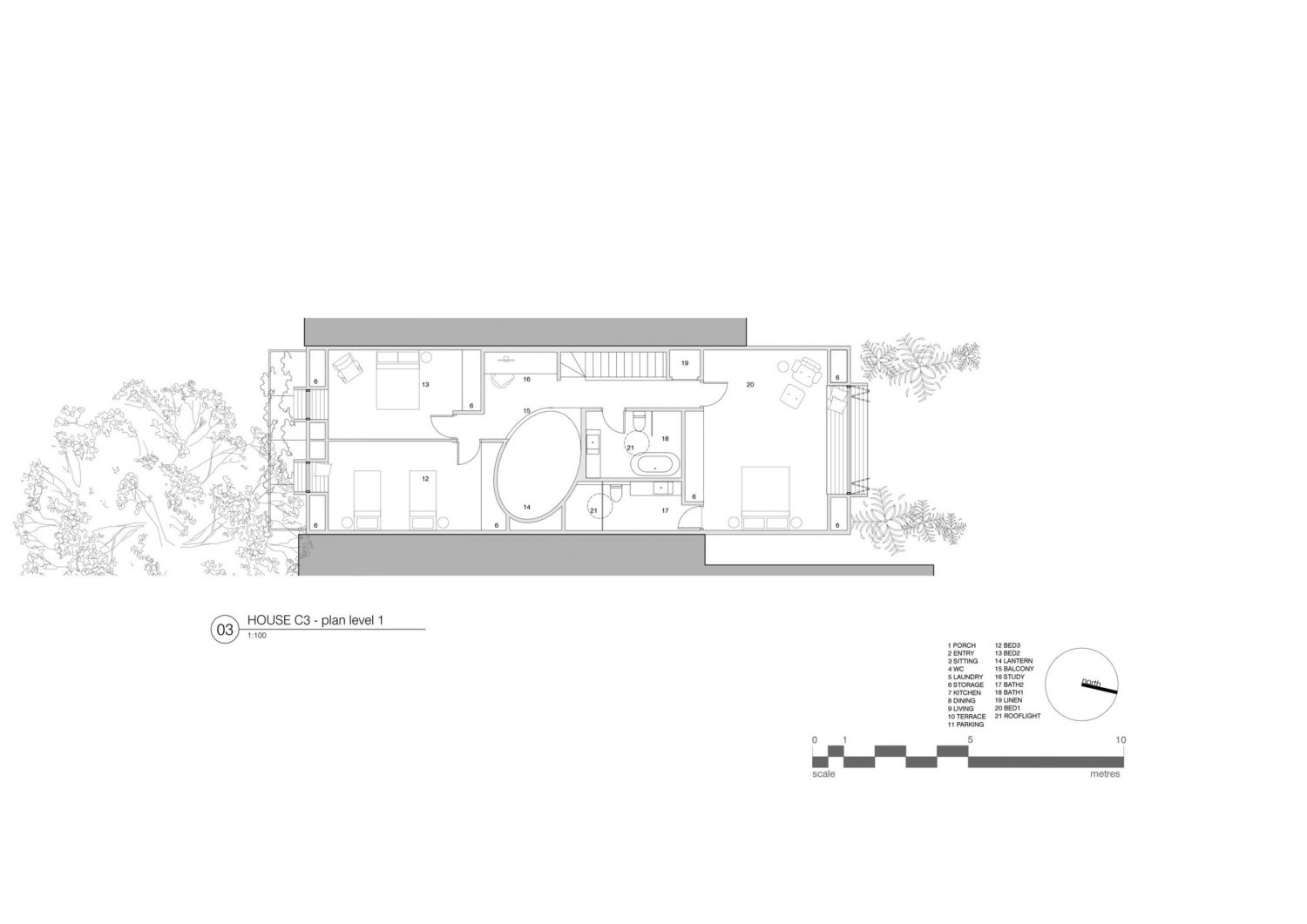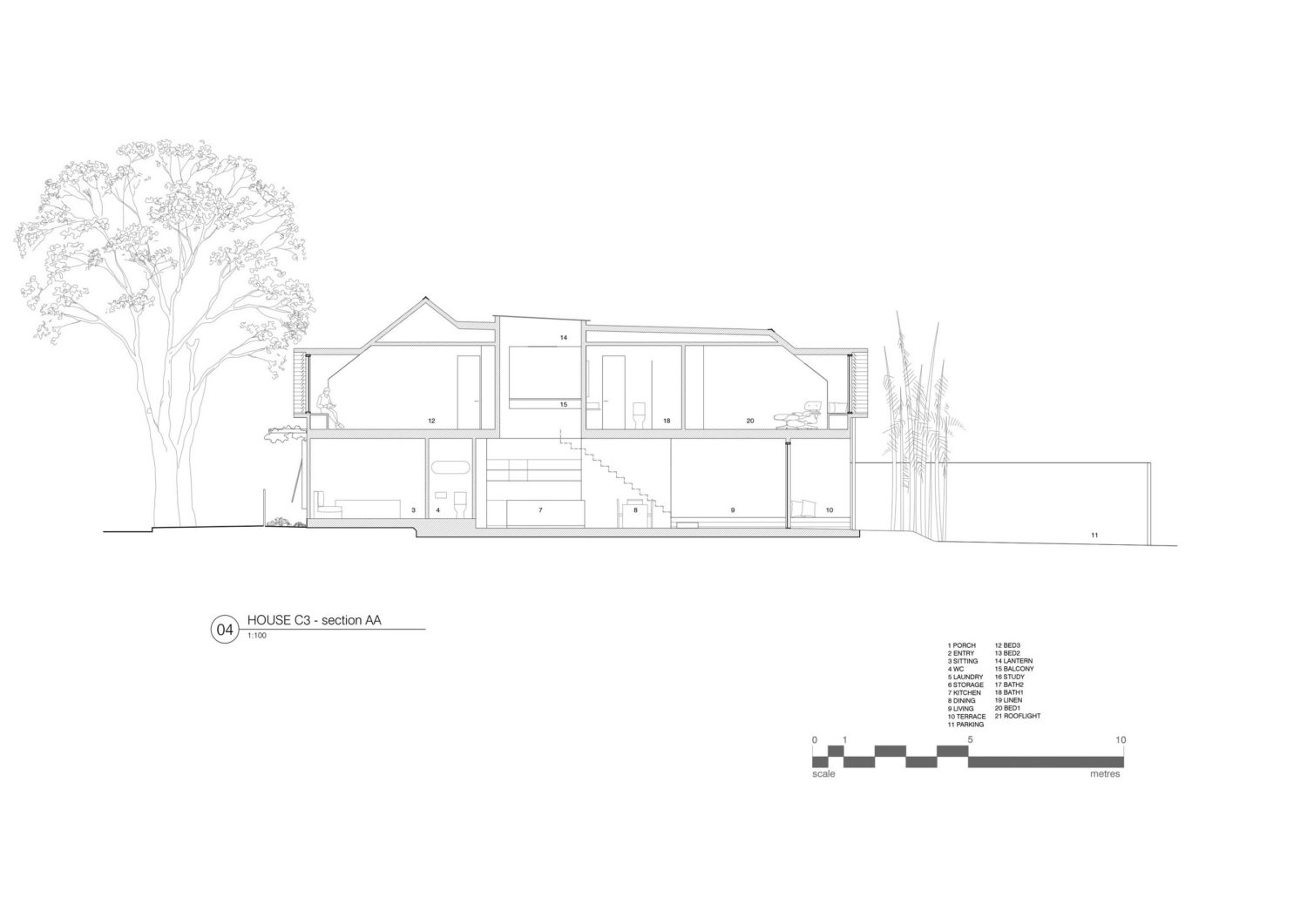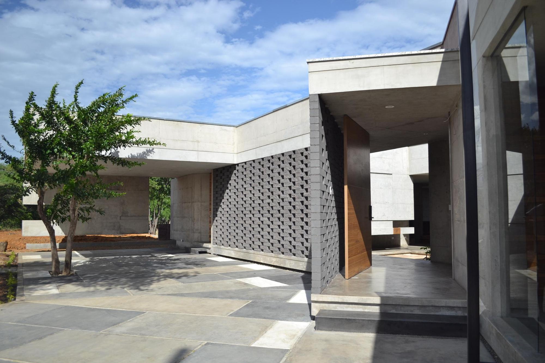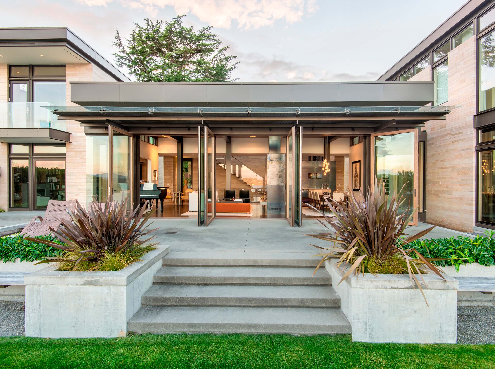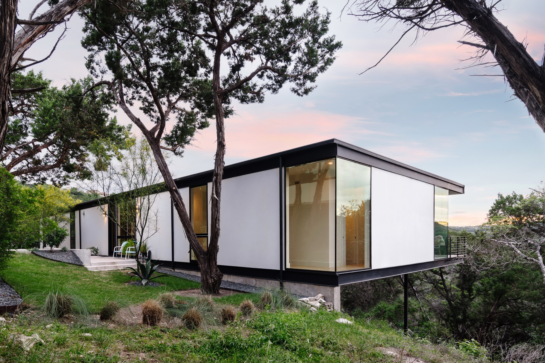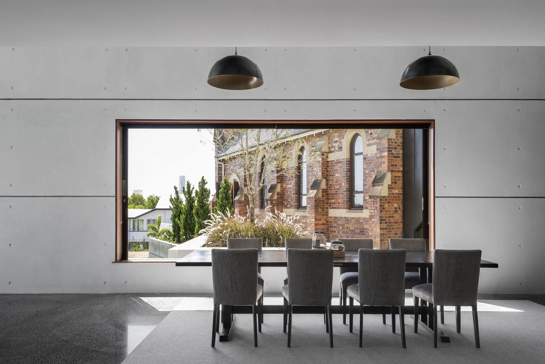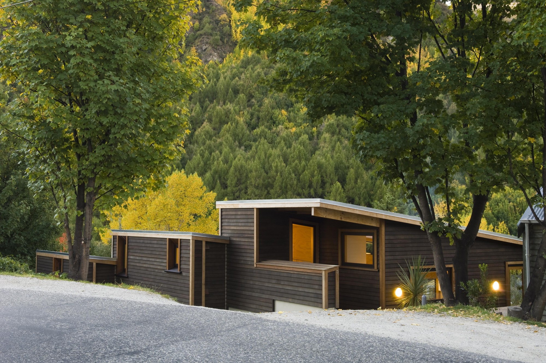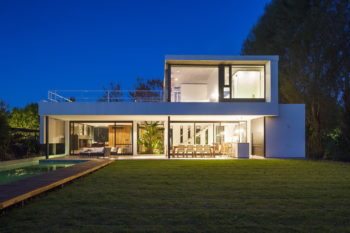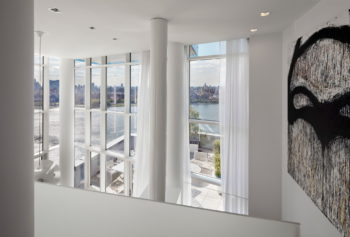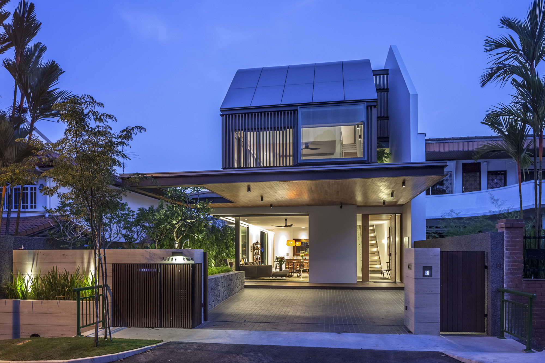
Designed in 2014 by Campbell Architecture this Family Home is located in Sydney, Australia. The house is roomy and full of natural light due to a bold oval atrium.
BRIEF
In a leafy family-oriented part of the inner-west, our brief was to replace a fibro cottage with a stylish, roomy new family home that maximizes the benefits of the northern aspect, is full of natural light, can breathe naturally, and adapt to the needs of a young and active family.
SOLUTION
An opportunity to demonstrate the three touchpoints of Campbell Architecture – simplicity – simple functional spaces that work with the way a family lives; overlapping spaces to maximise apparent space; a bold yet simple oval atrium floods the interior with light; durability – design, materials, finishes, space enough to survive the demands of an active young family; and refinement – a modern delicately detailed and proportioned house that does not ape old styles, but still sits comfortably in the low-scale heritage streetscape of the neighbourhood.
— Campbell Architecture
Plans:
Photographs by Campbell Architecture
Visit site Campbell Architecture
