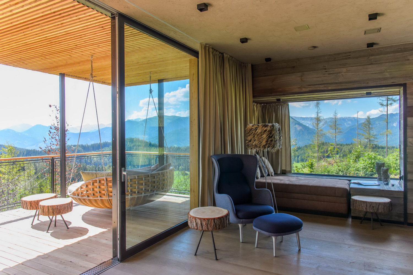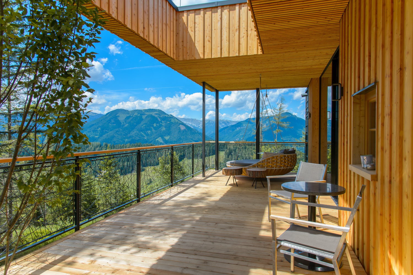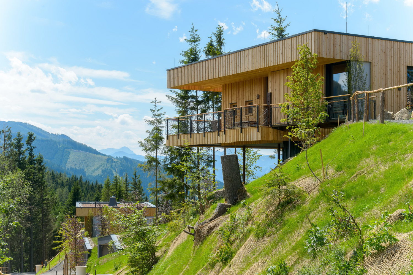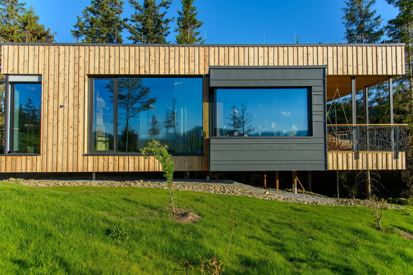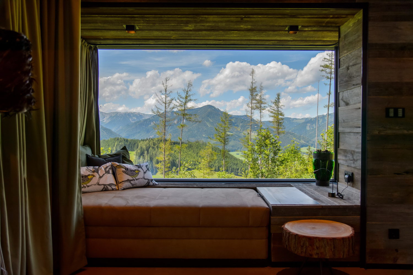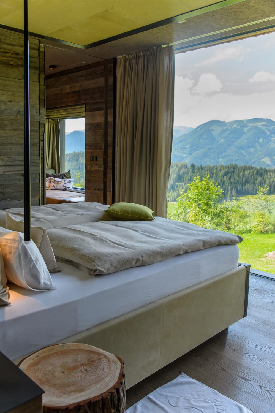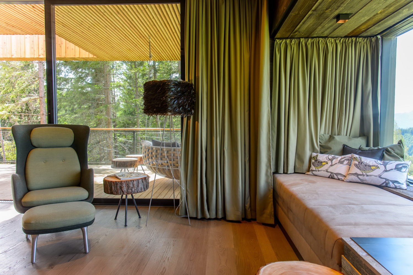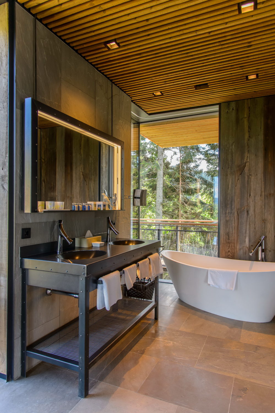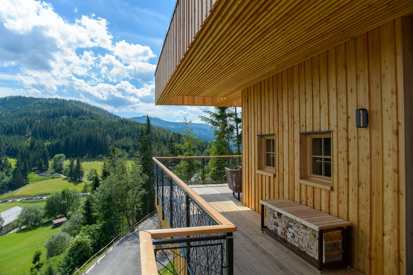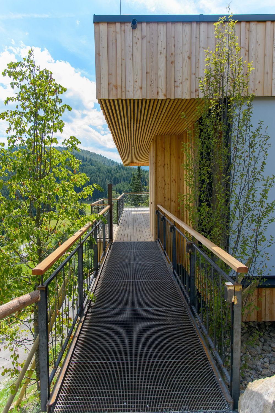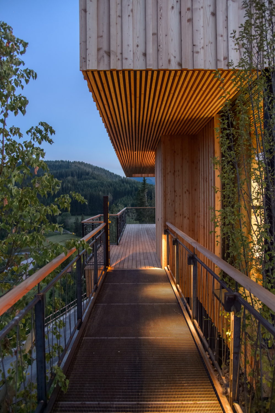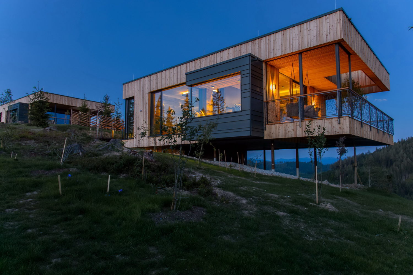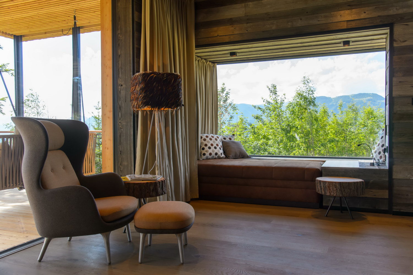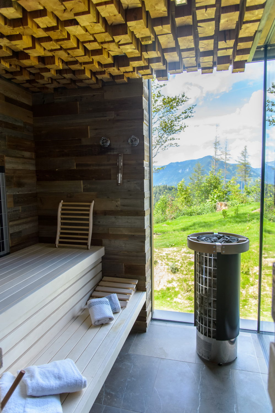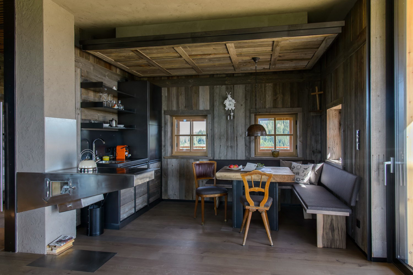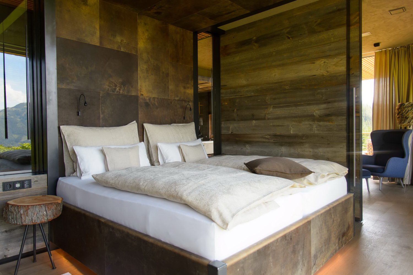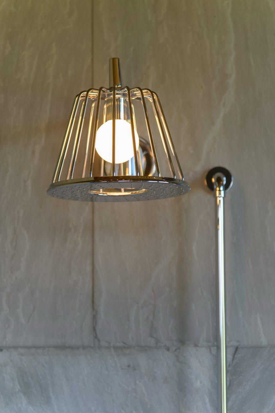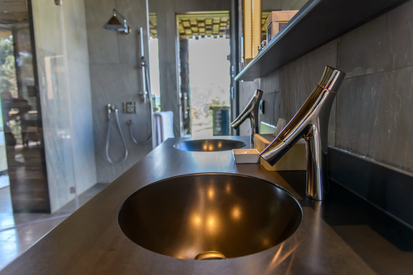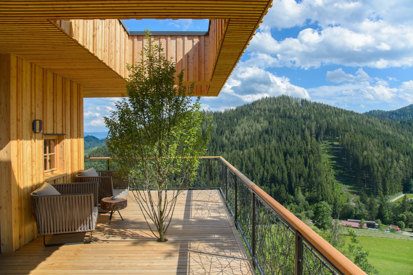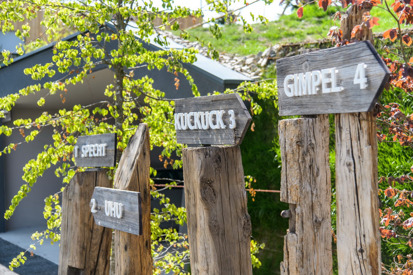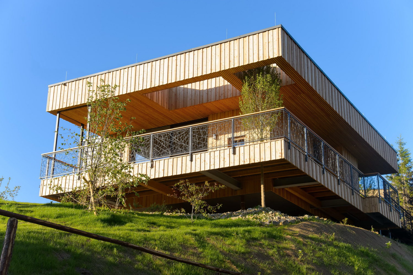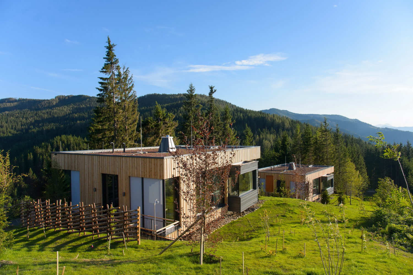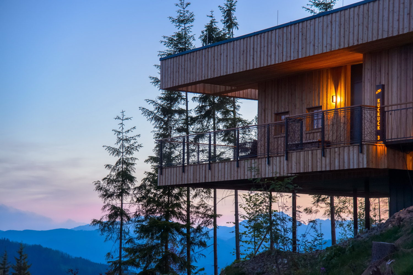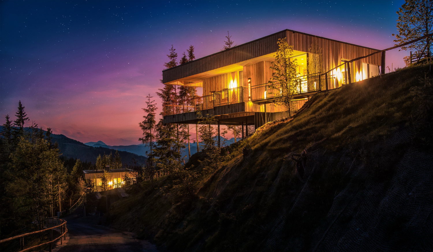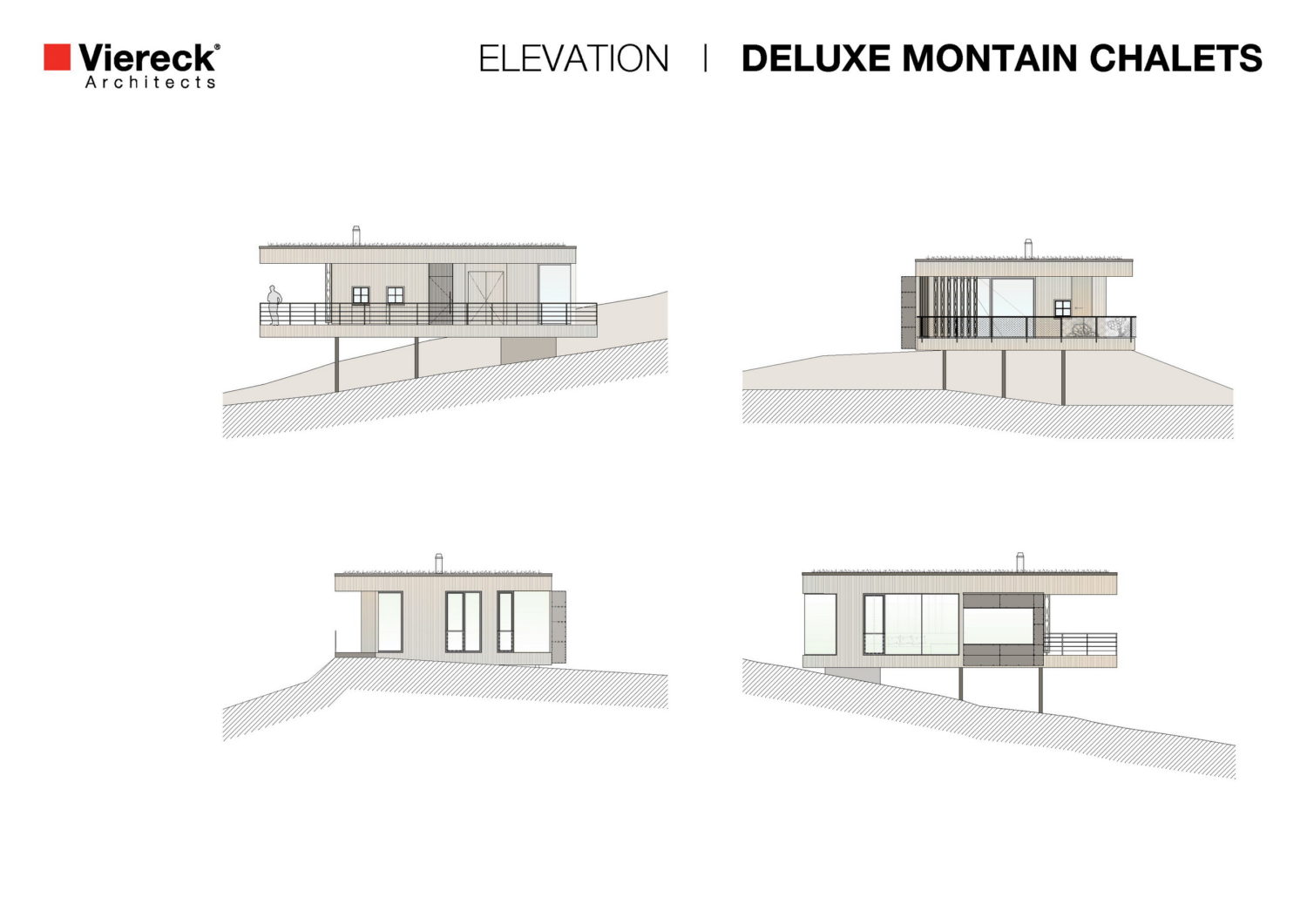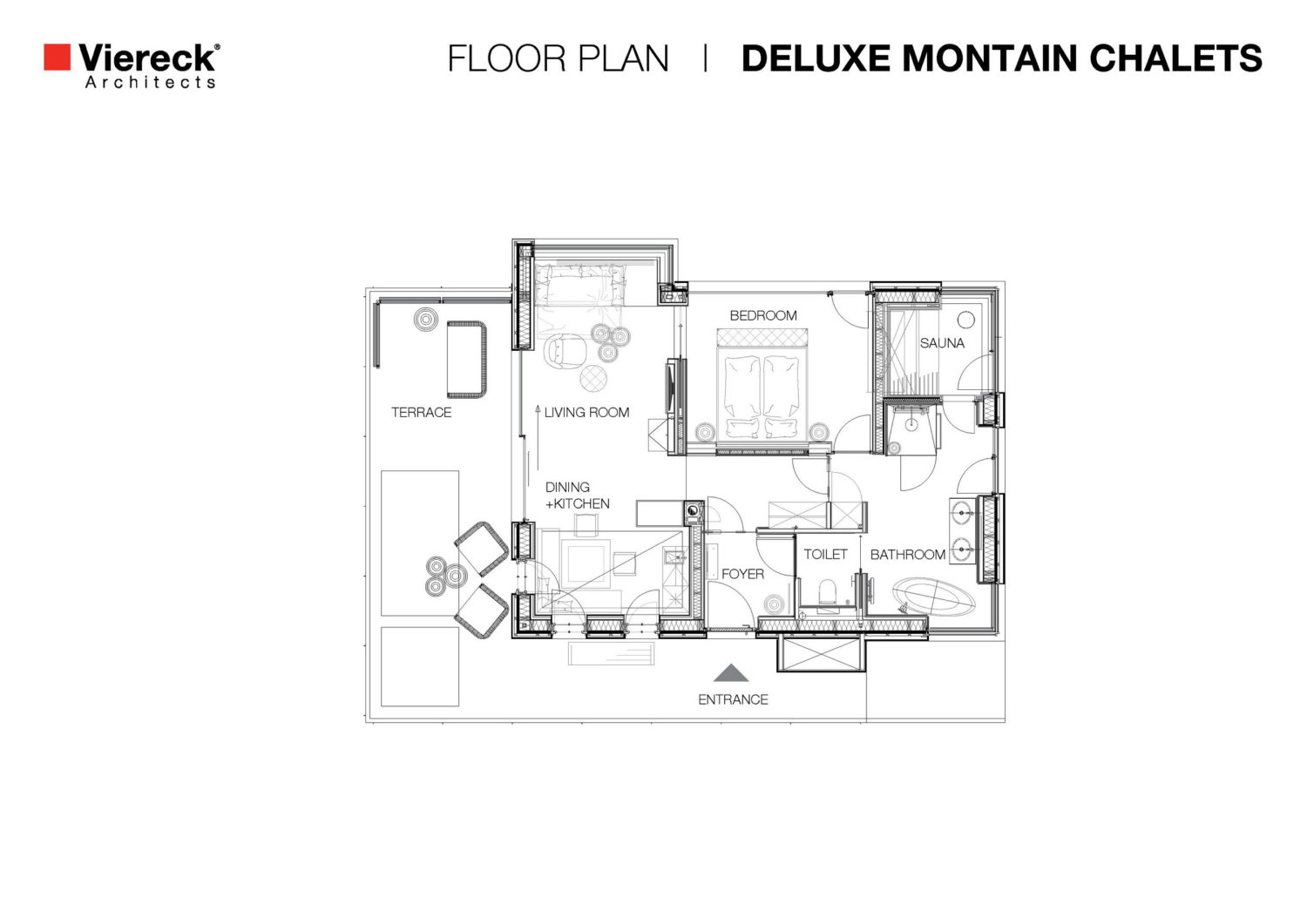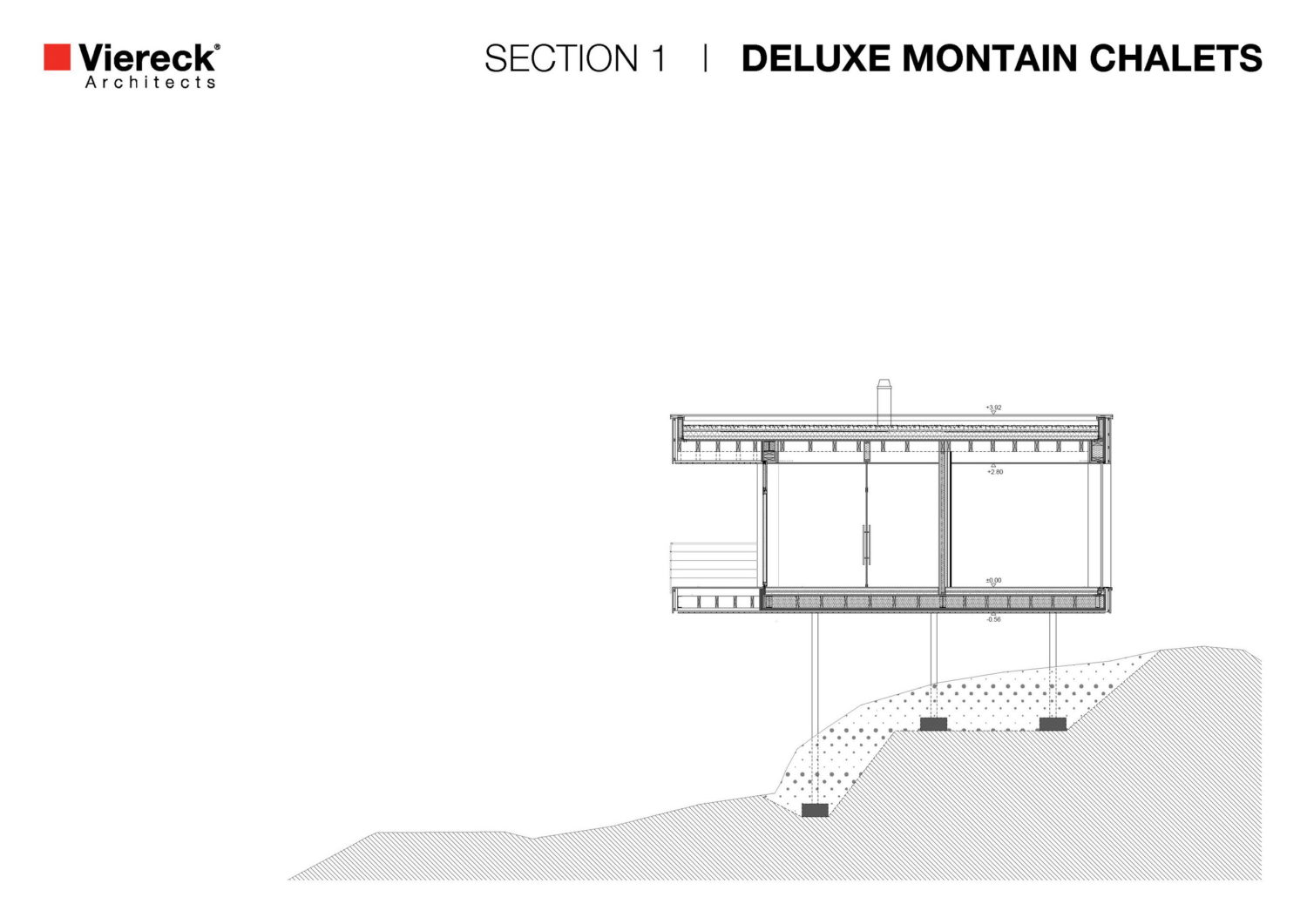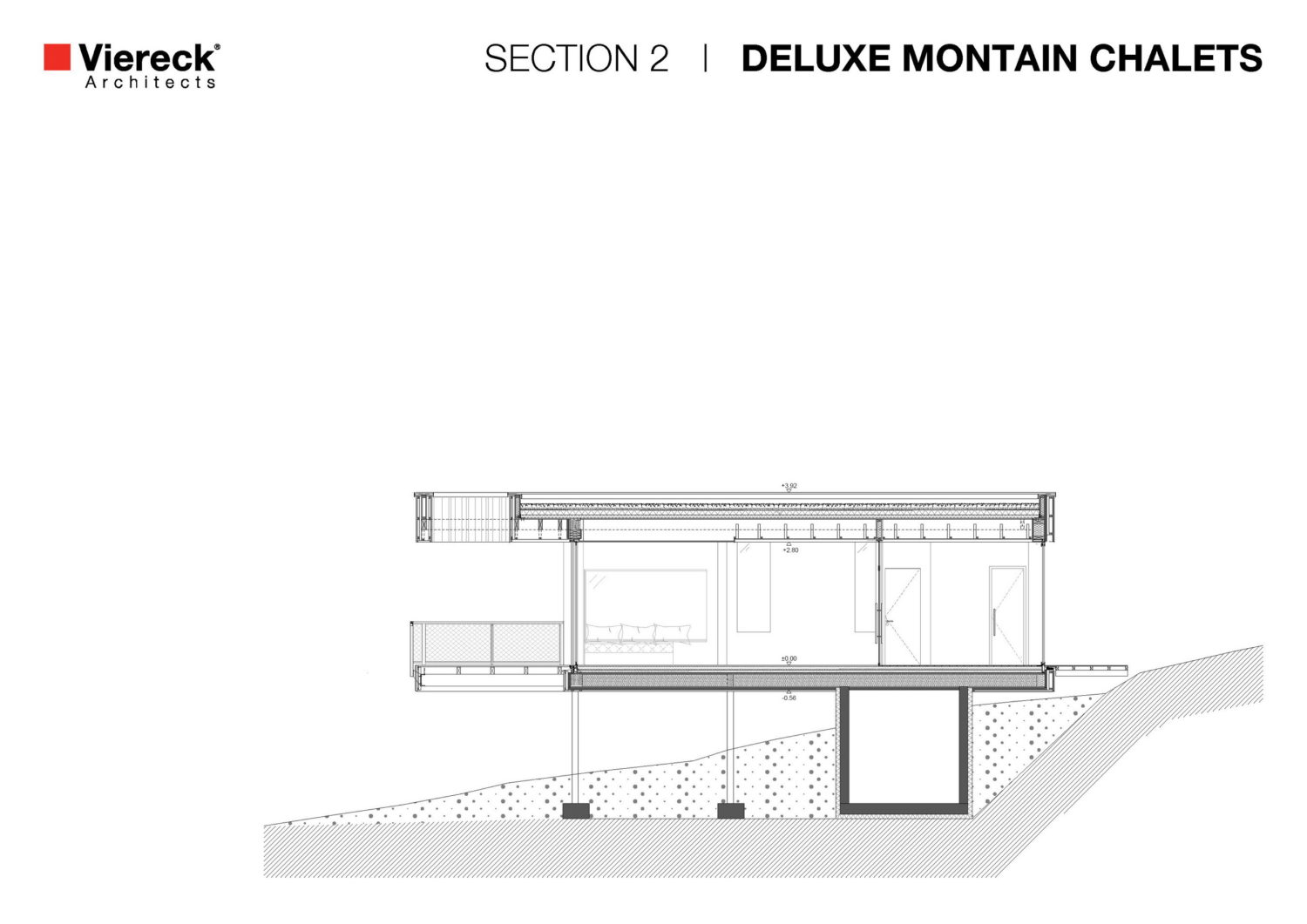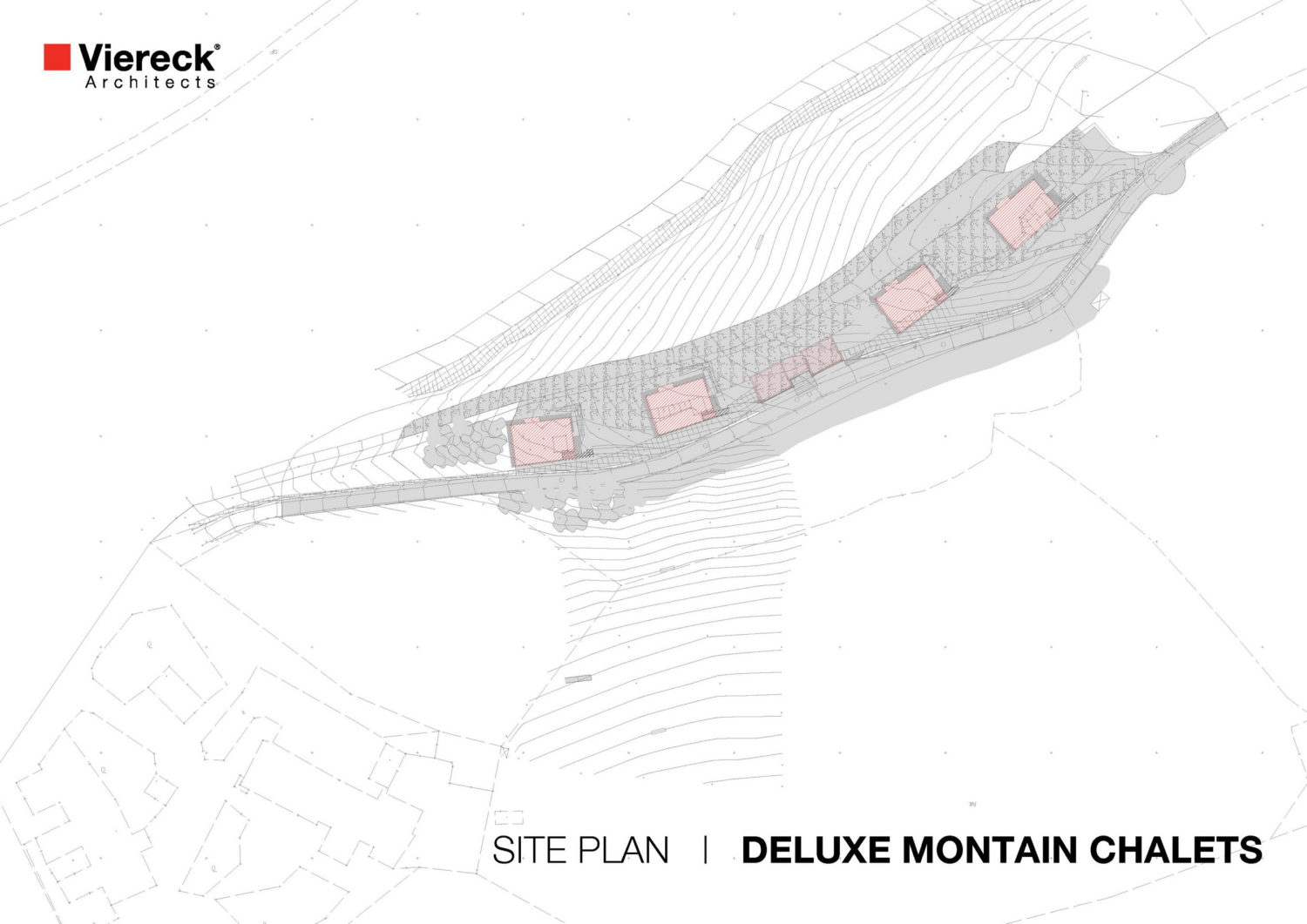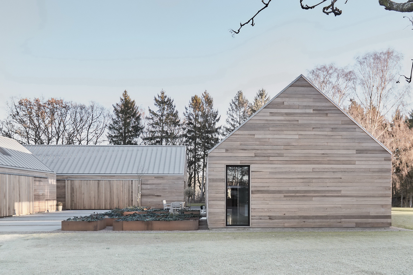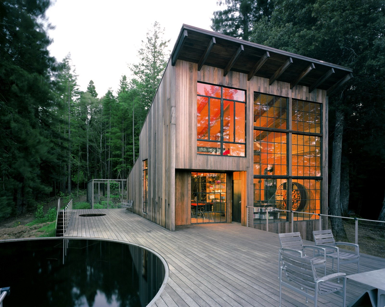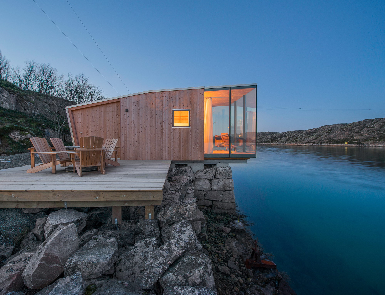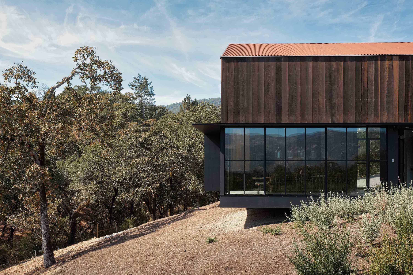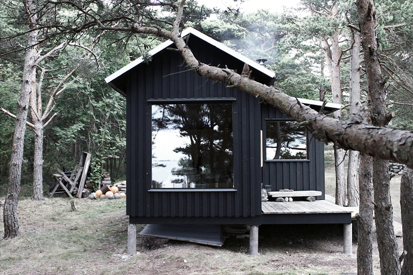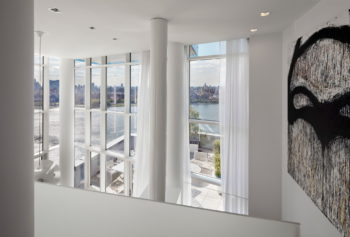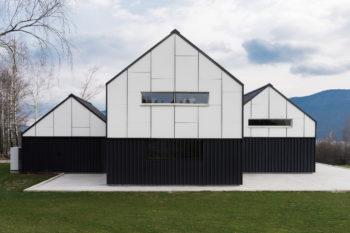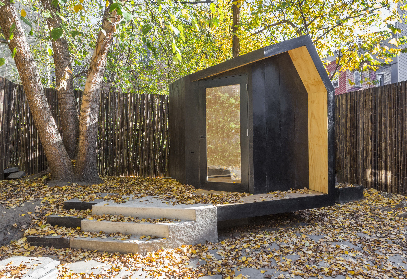
Designed by Viereck Architects and completed in 2014, these Deluxe Mountain Chalets set among the scenic mountain panorama of Upper Styria, Austria. Gross floor area each of the four chalets is 72,5 square meters.
The ambition was to capture fantastic views across the valley, so the owners together with the architects decided to place the chalets on top of the mountain crest in order to provide 360 degrees views. Due to the existing forest along the crest, the architects derived their concept from bird nests and developed it into chalets which are floating above the landscape.
Each chalet provides parking lots, gently integrated into the existing landscape underneath the buildings. The idea was to hide all M&E and technical components of the buildings within the landscape and to elevate the buildings above the terrain which gives a floating experience to the residents.The main supporting structure consists of steel and point foundation while the superstructure is entirely built in timber and other natural materials to ensure sustainability. In order to integrate the chalets into the landscape, the choice for extensive green roofs was obvious.
The façade and even all window frames were manufactured with local larch wood, while the interior applications were recycled from parlors of old farmhouses.
— Viereck Architects
Plans:
Photographs by Andreas Tischler
Visit site Viereck Architects
