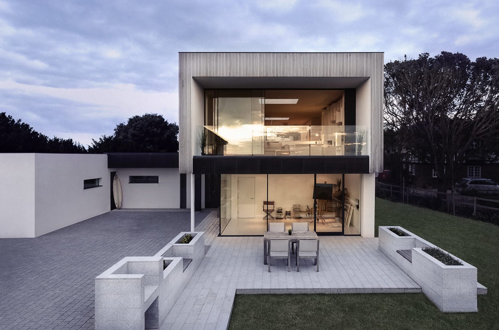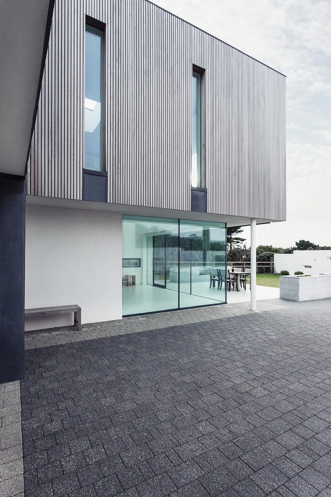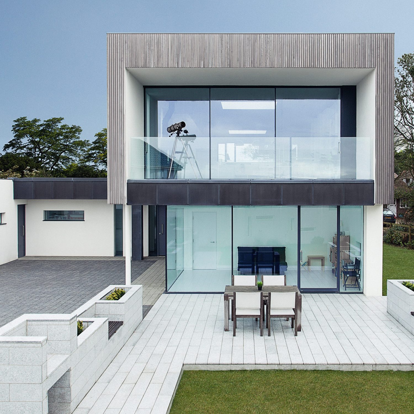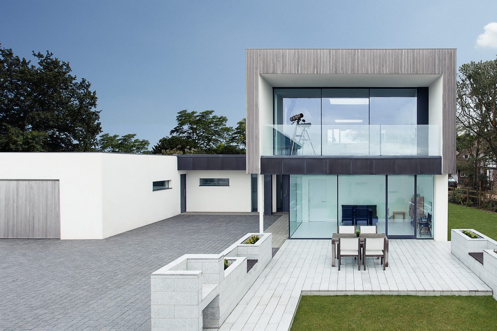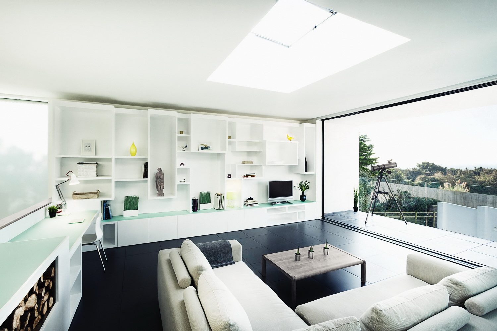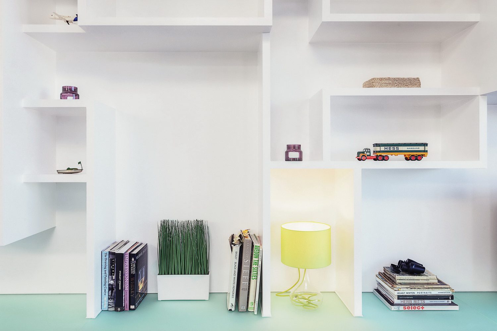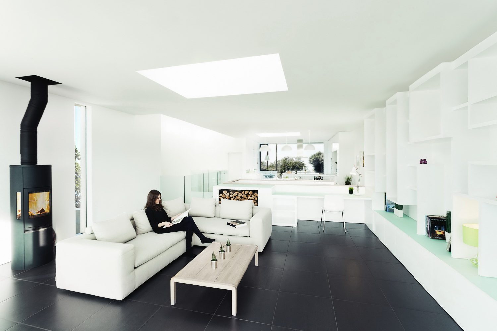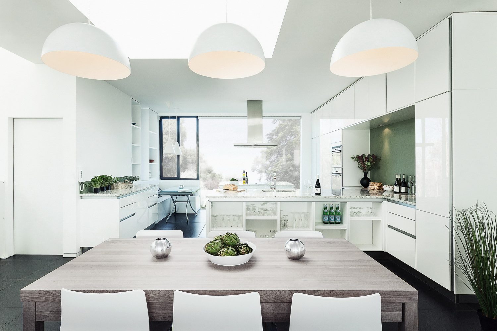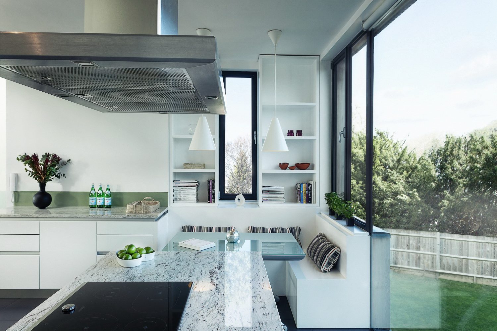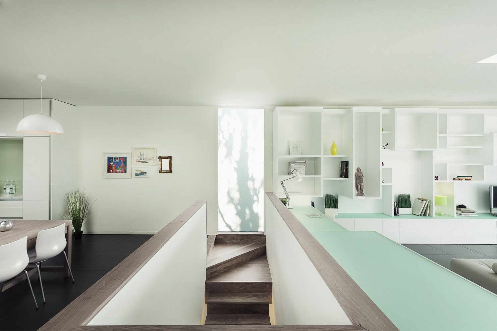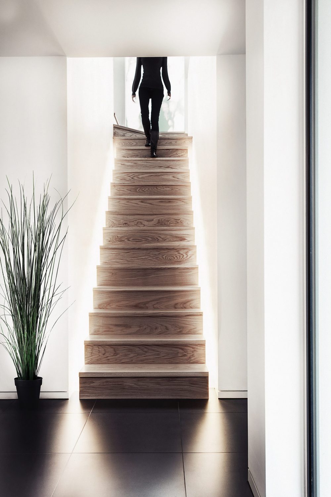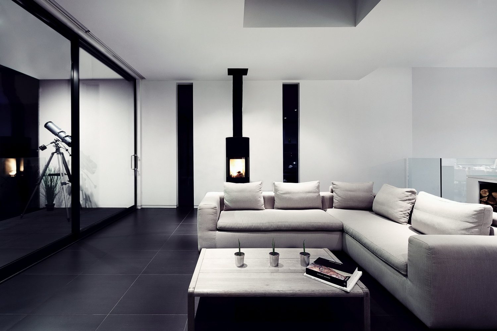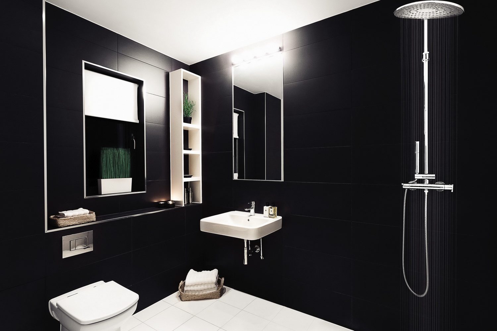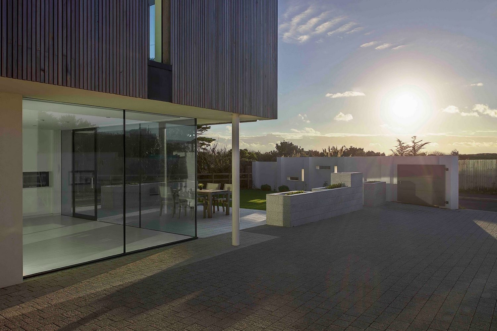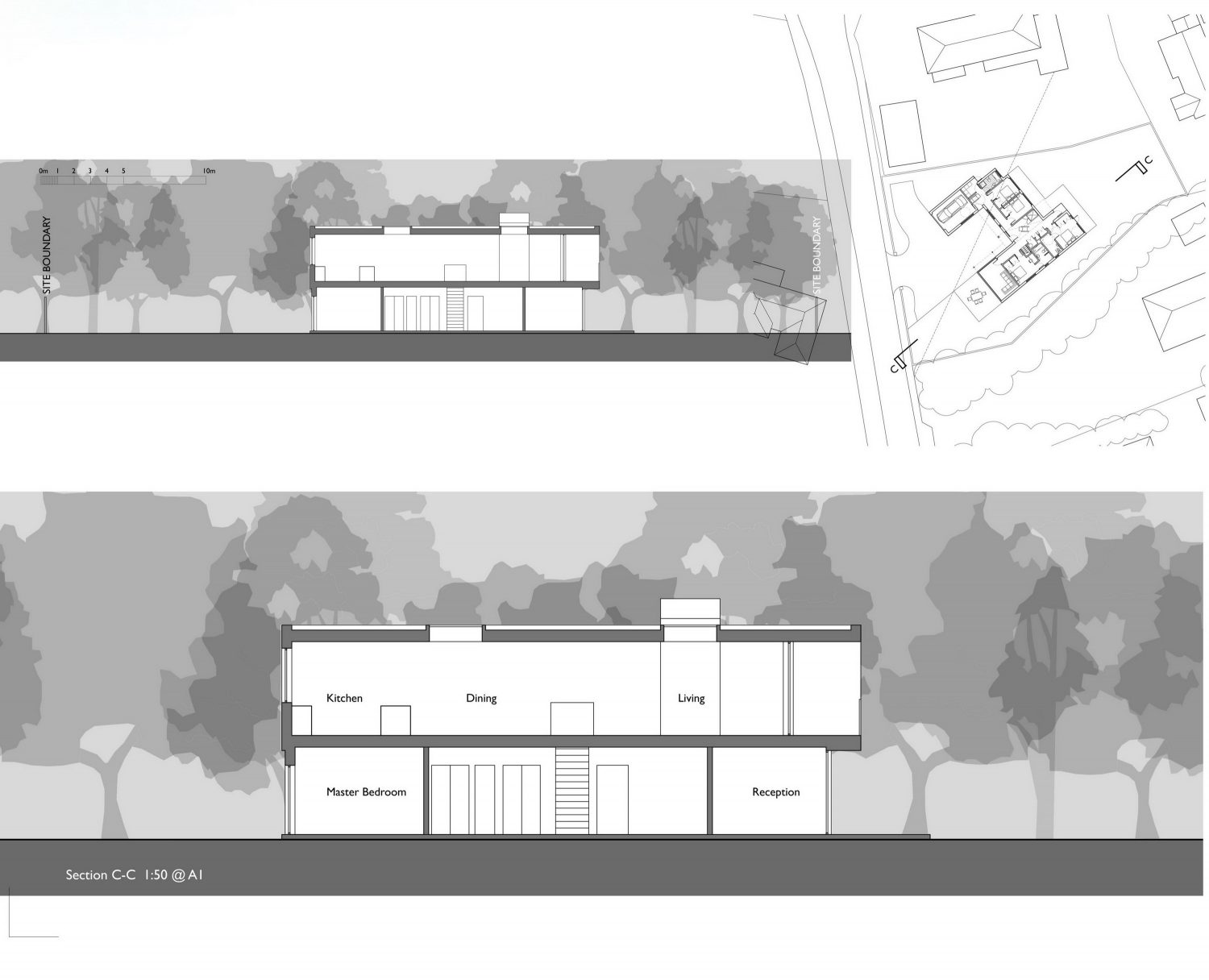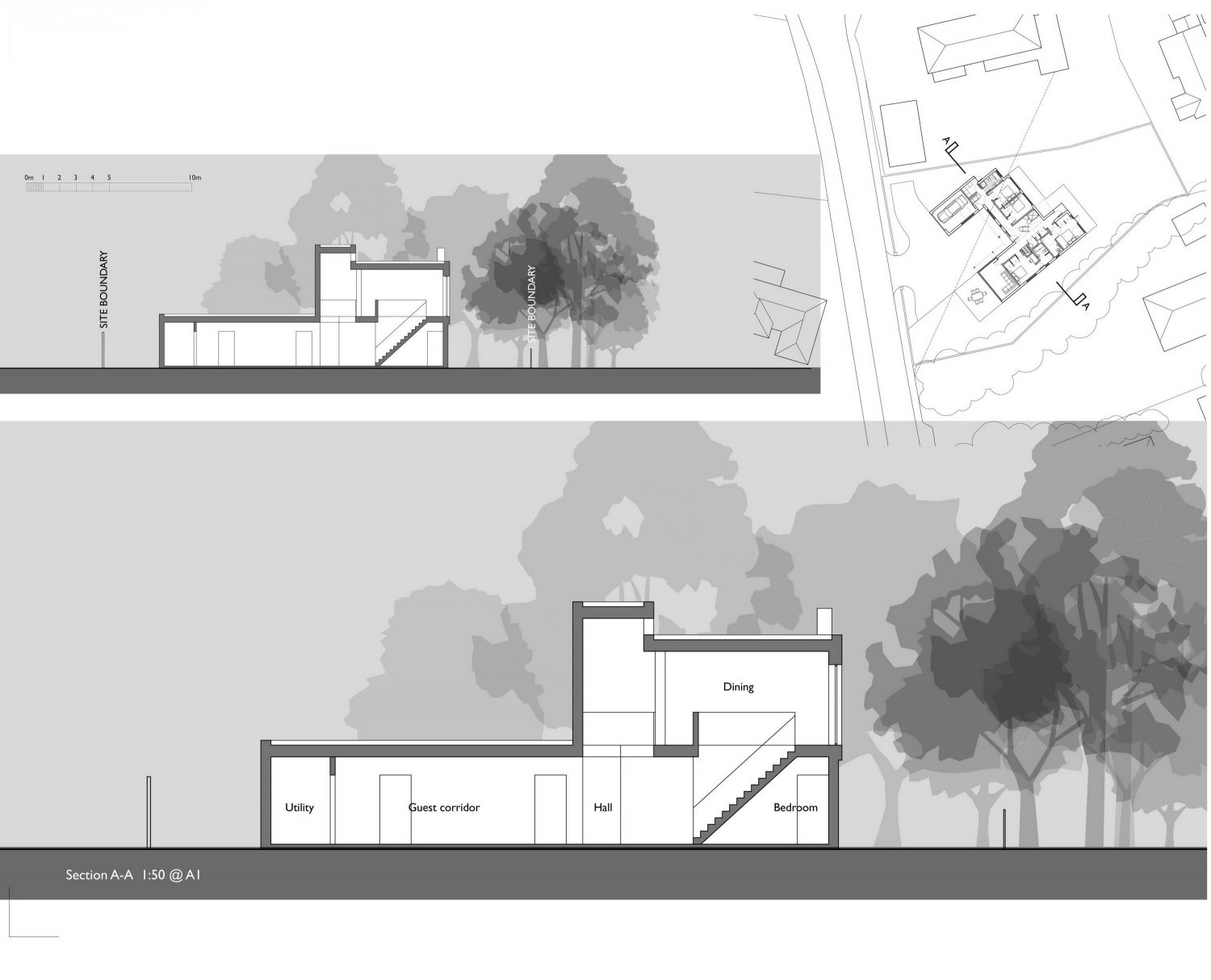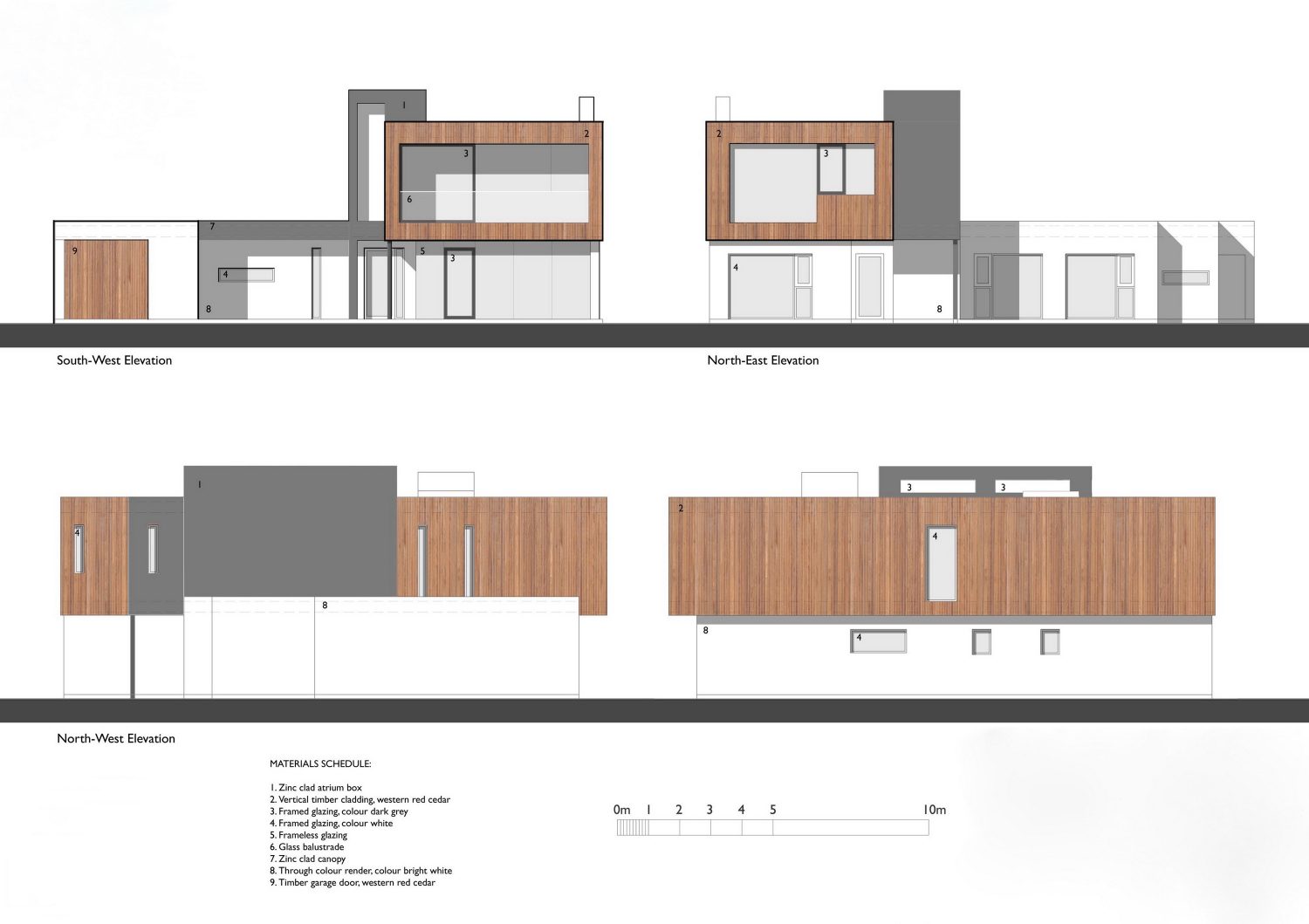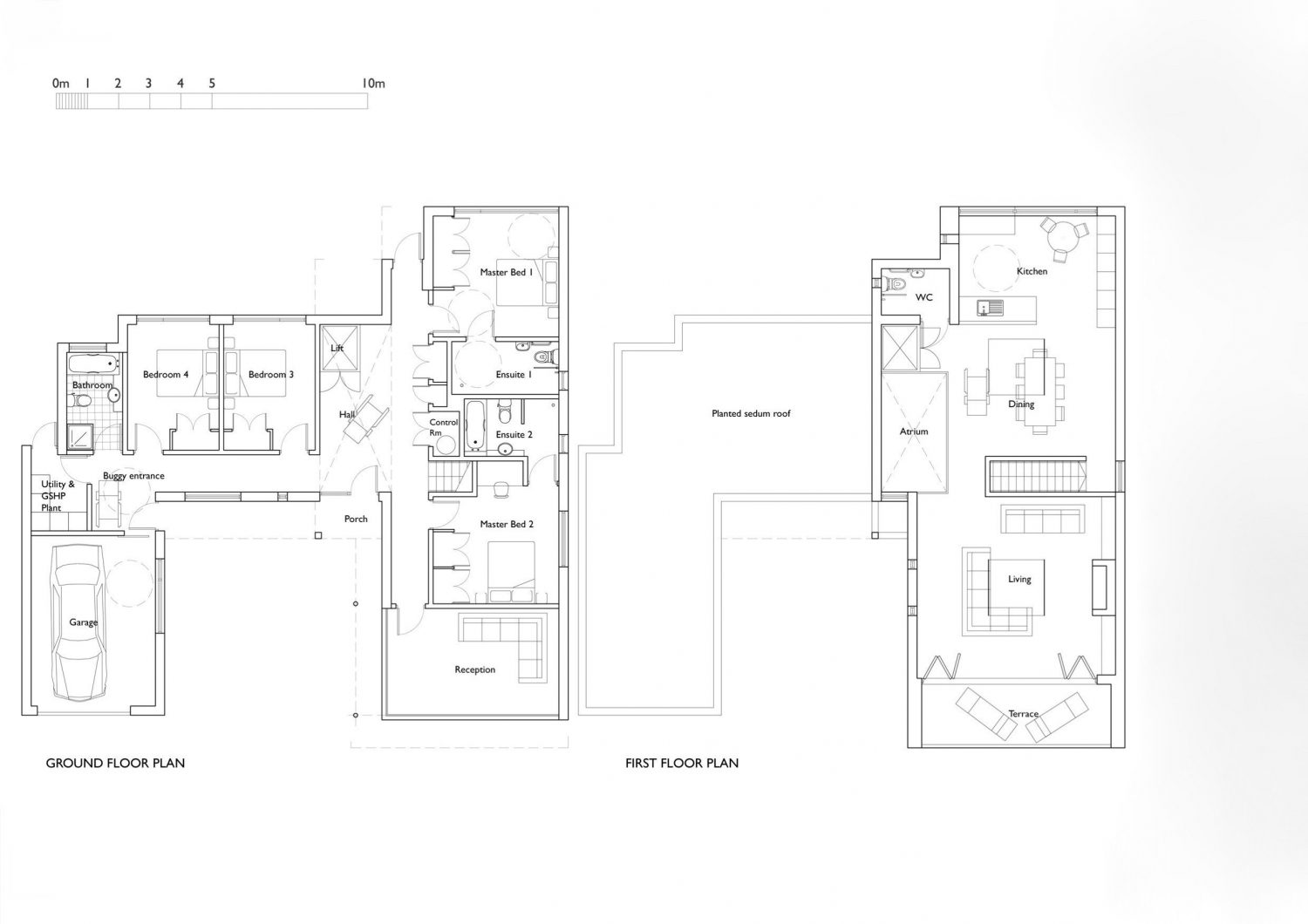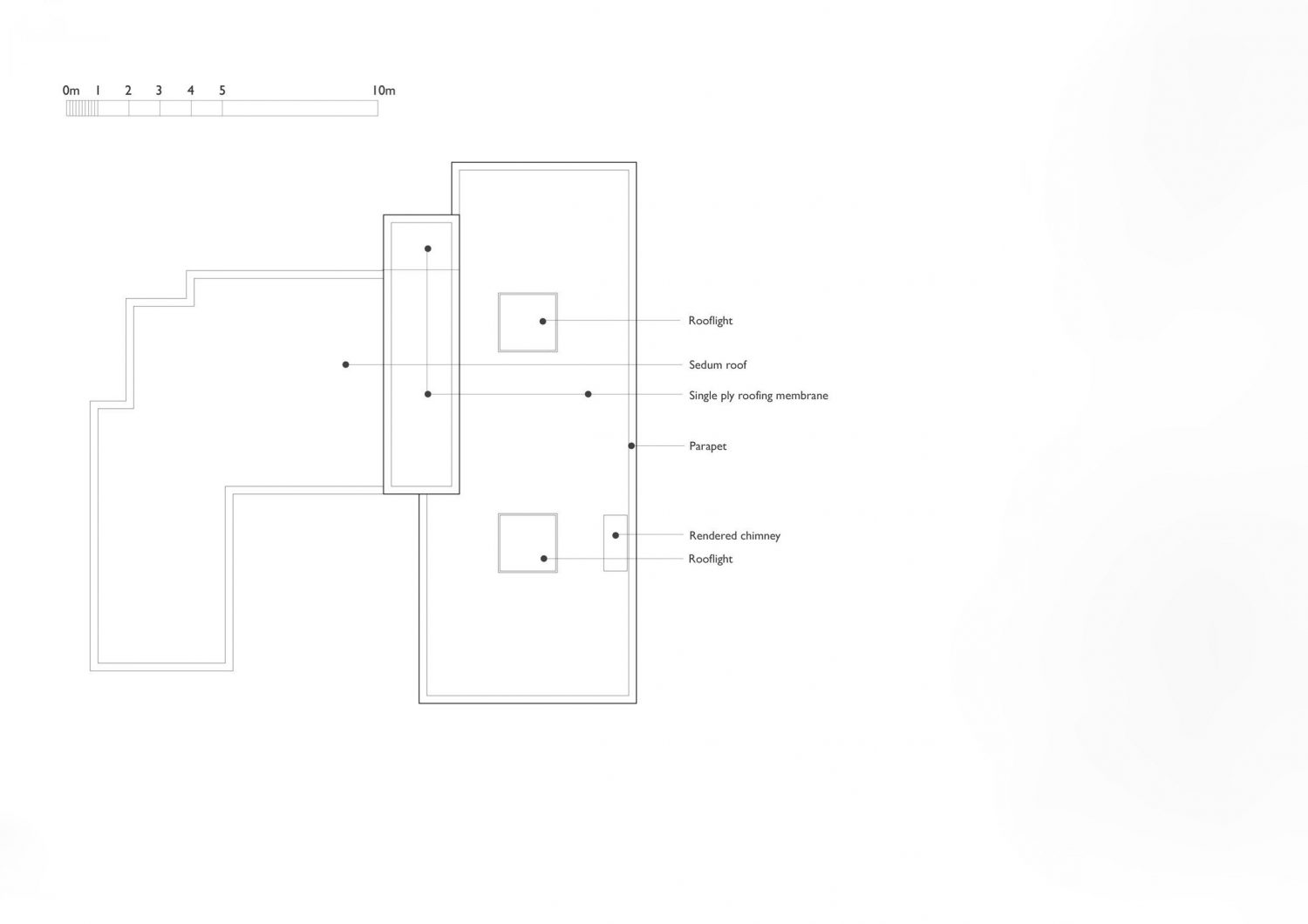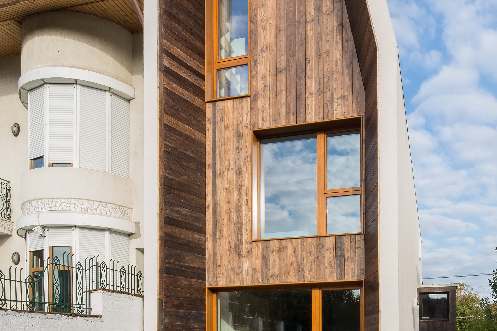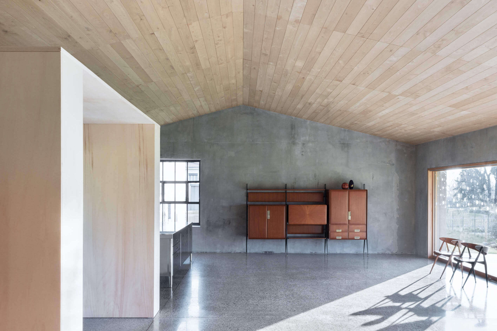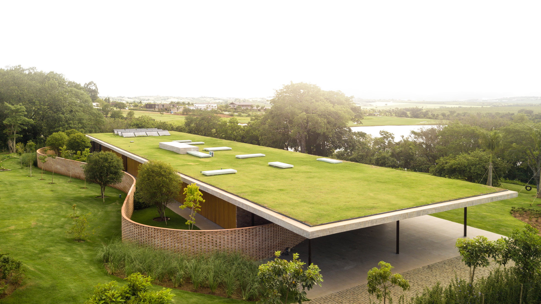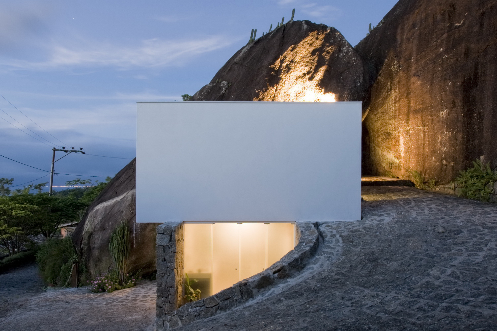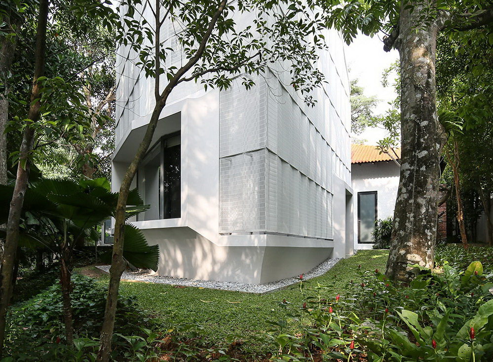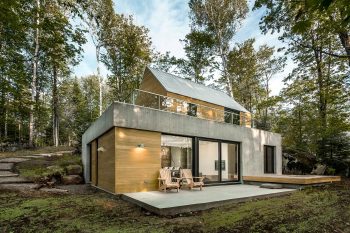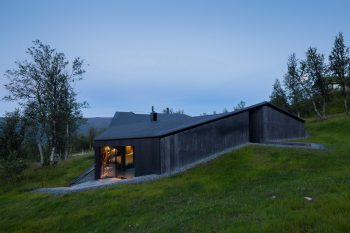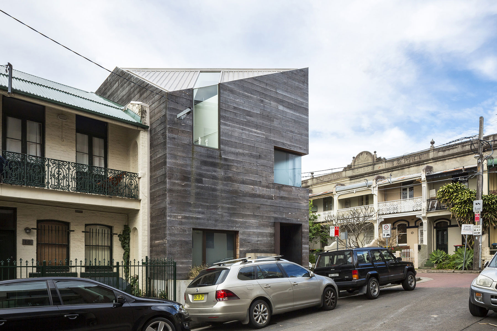
OB Architecture has designed a contemporary house, called Zinc House. Located in Lymington, United Kingdom, the 233-sqm (2,508-sqft) house was completed in 2011.
The site presented us with a few challenges. First of all, it was set between 2 traditional, low lying thatched cottages identified as being of architectural significance. Secondly, the views out to sea were only achievable at first floor level, and thirdly, the front, less-private side to the plot faced south meaning there would be a conflict between the road and the proposed garden that would front onto it.
We developed a concept of 4 interlocking forms that would give the accommodation required, whilst respecting the scale of the cottages either side and the views they provided to the village. We proposed a long linear timber clad form at first floor, set above a light weight glazed section below, and a white rendered wing to the side with a projecting garage at the end to create a welcoming entrance courtyard. The composition is ‘anchored’ to the site by a double height entrance hall that is clad on the outside in dark grey zinc.
— OB Architecture
Drawings:
Photographs by Martin Gardner
Visit site OB Architecture
