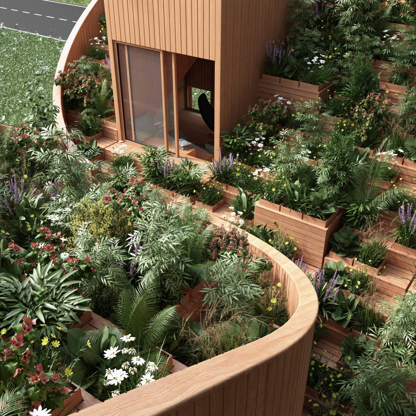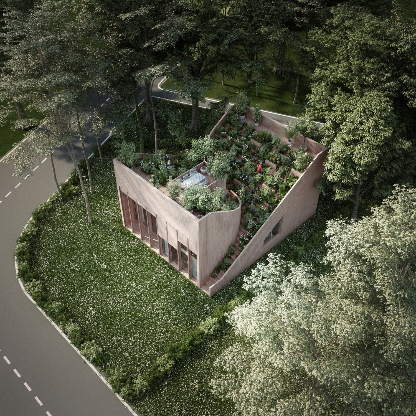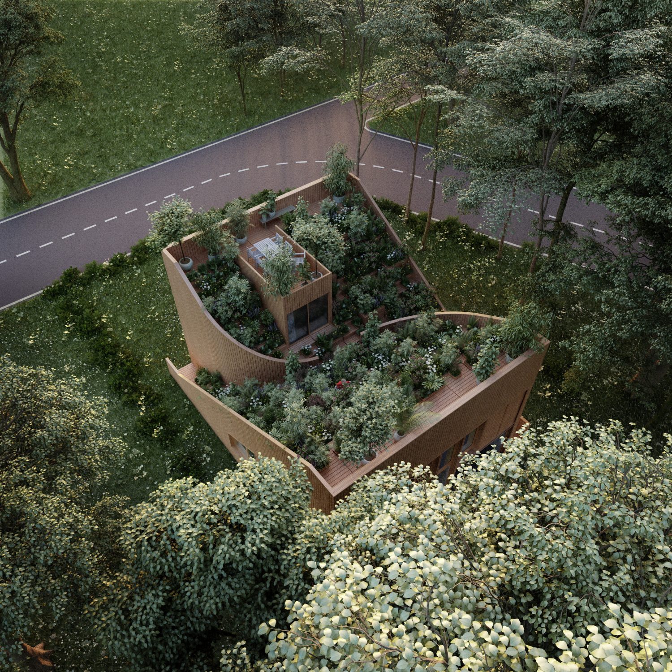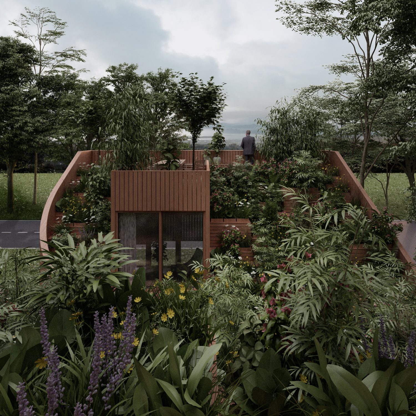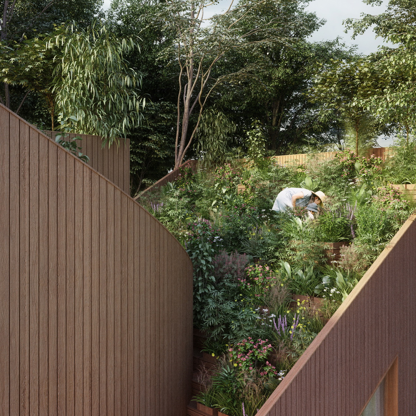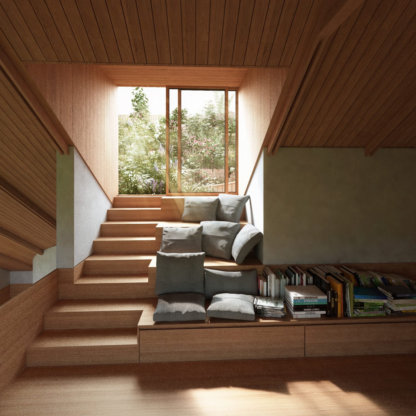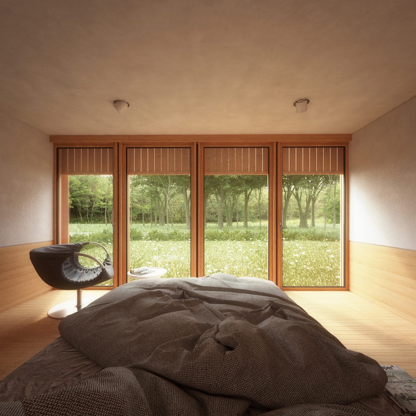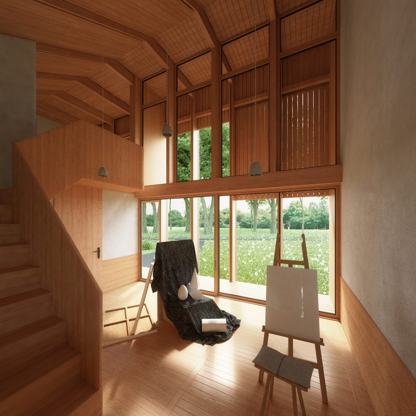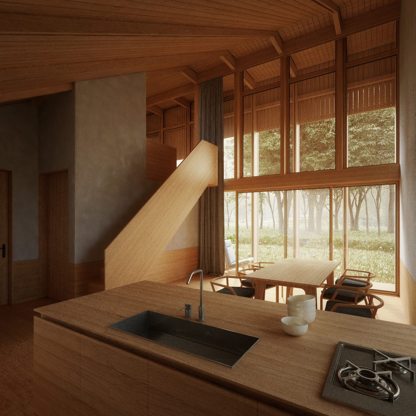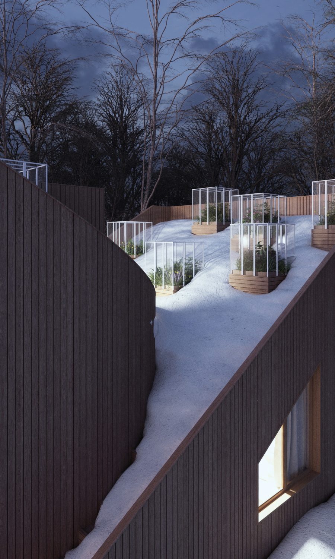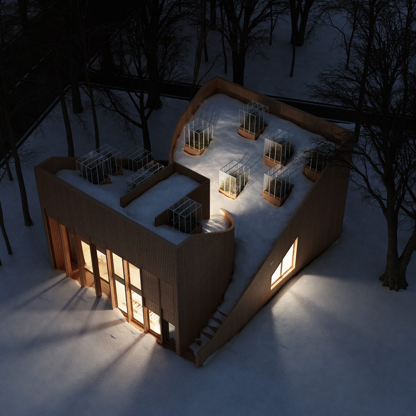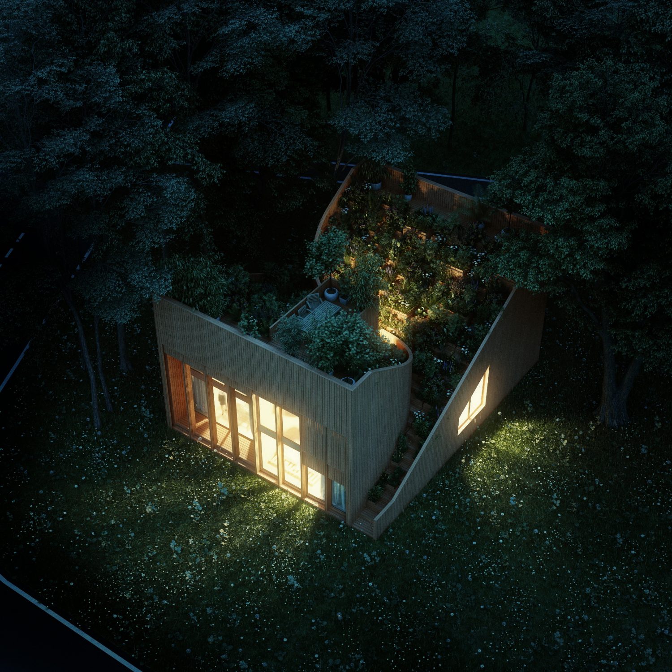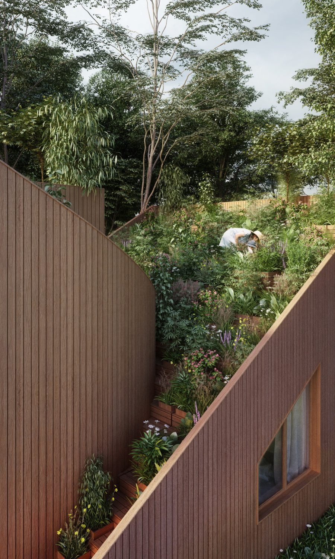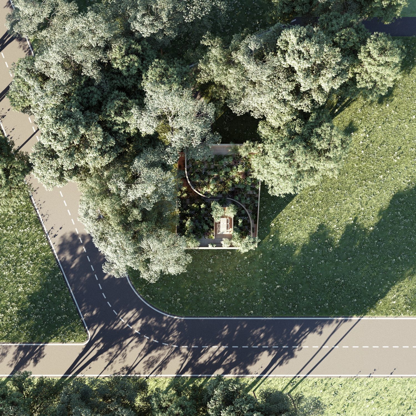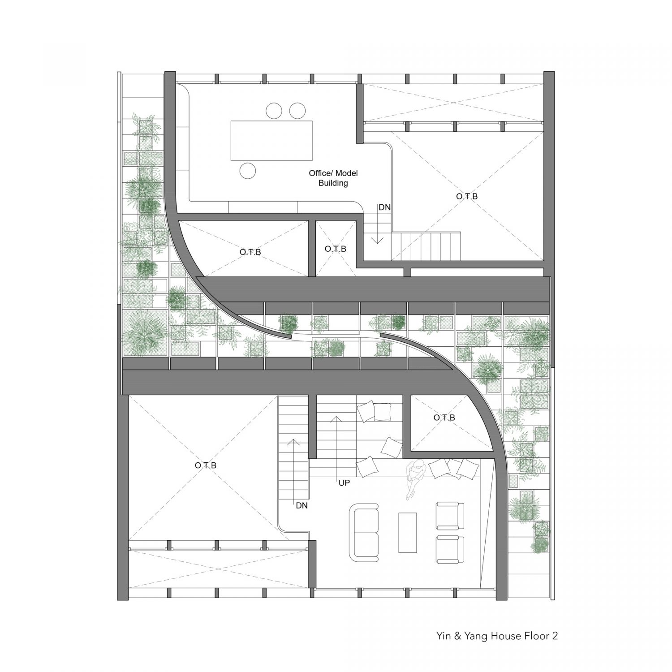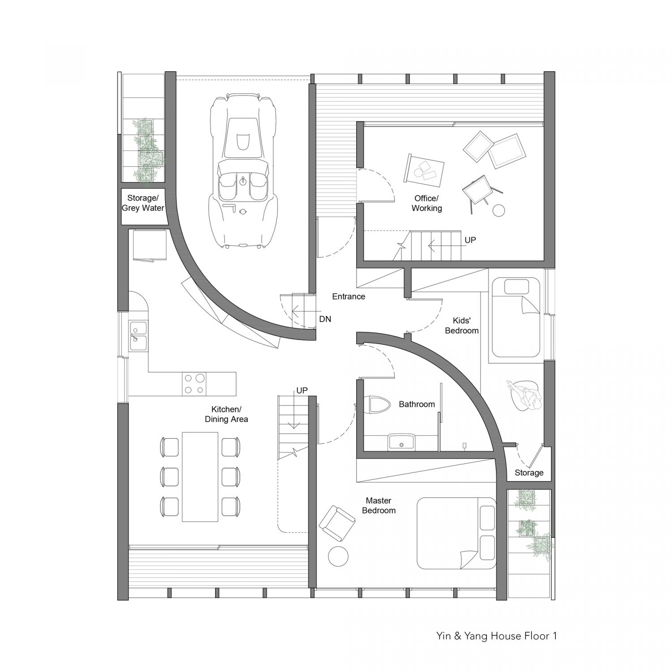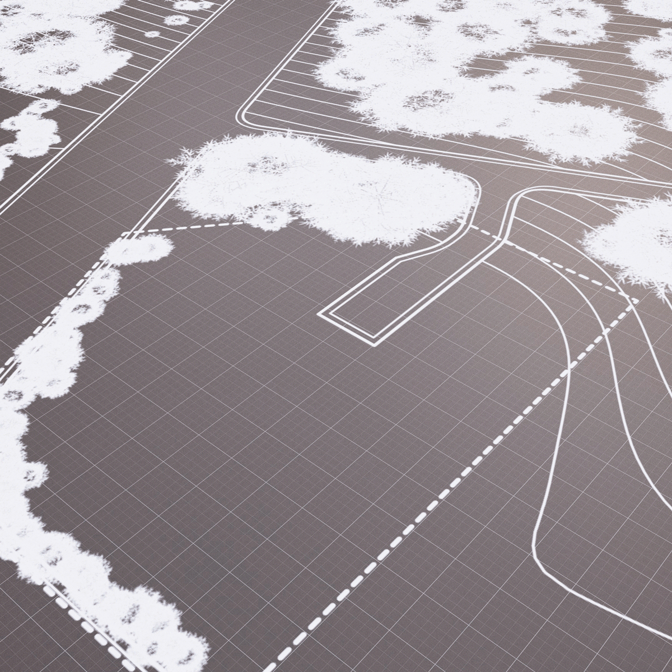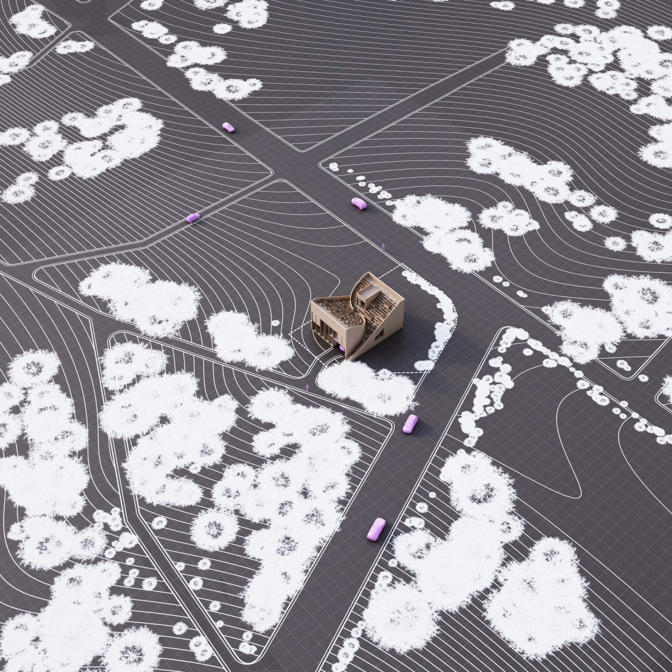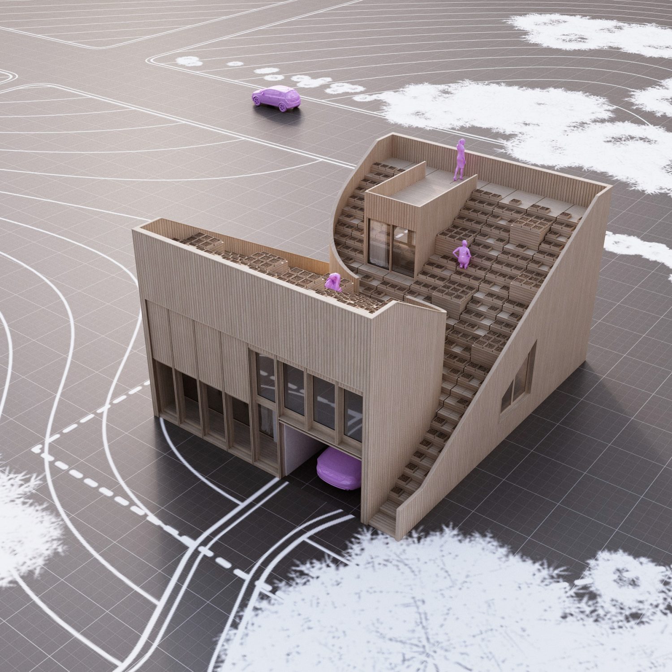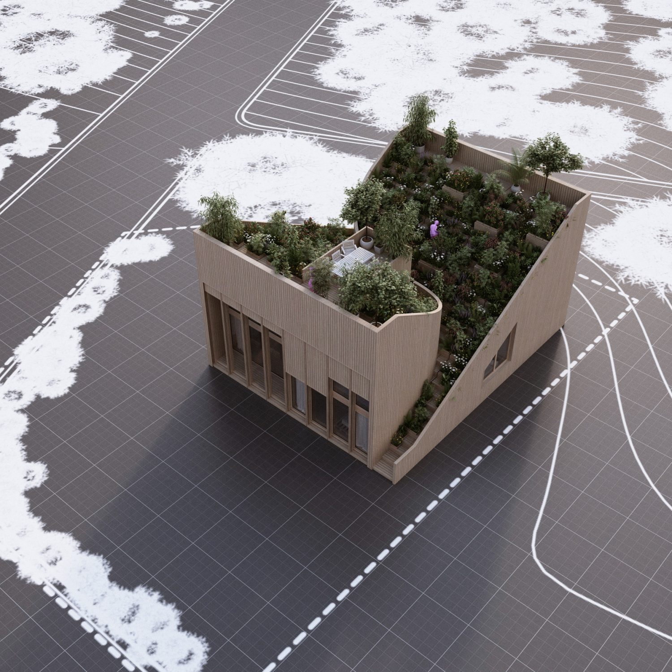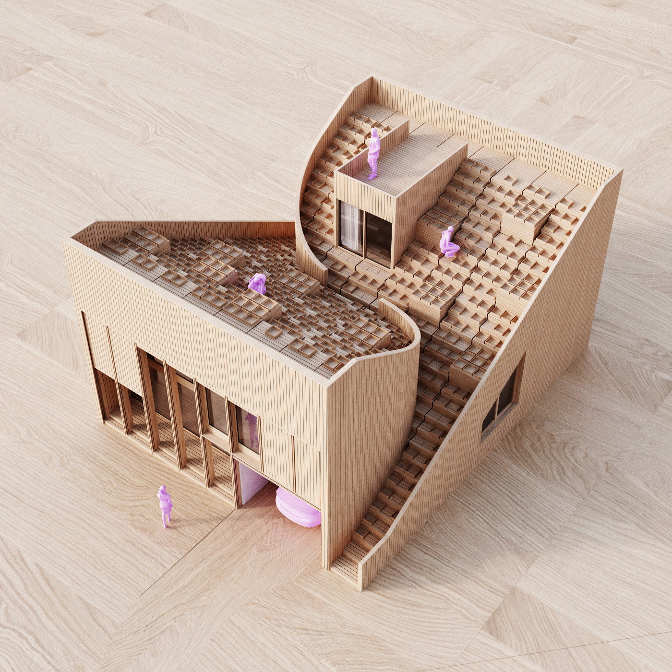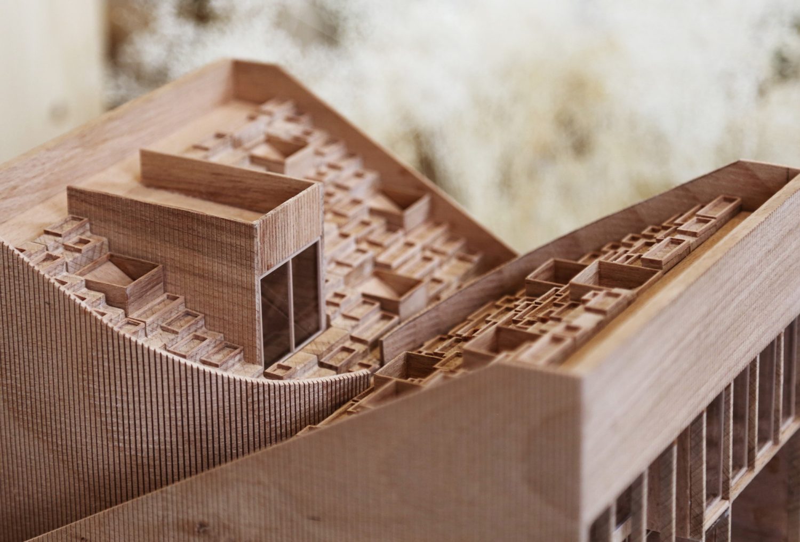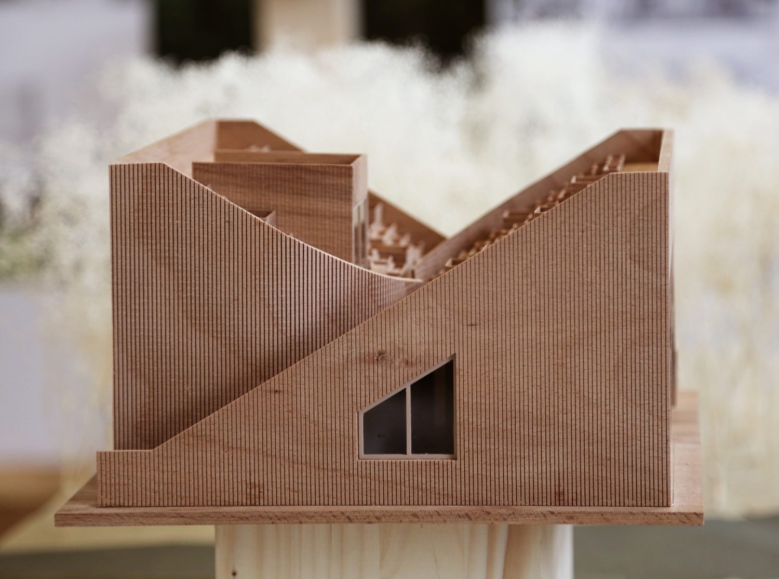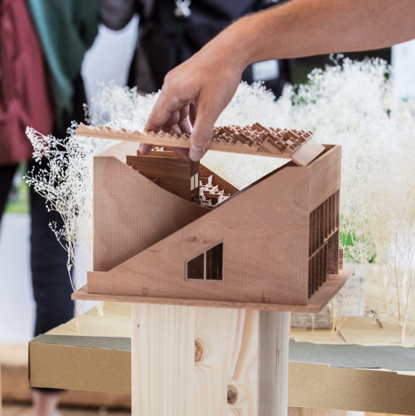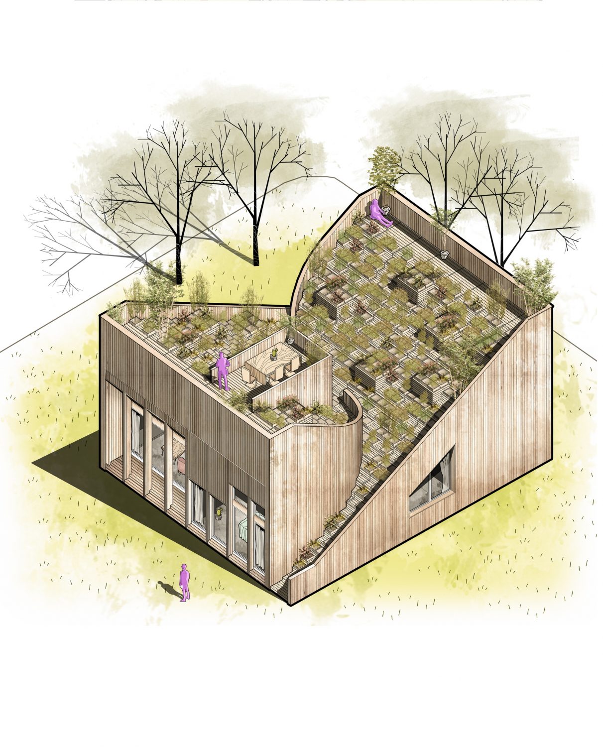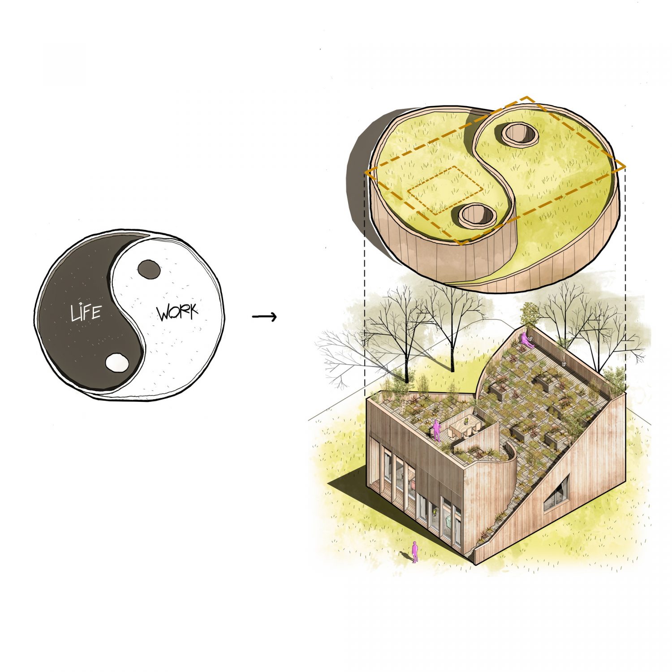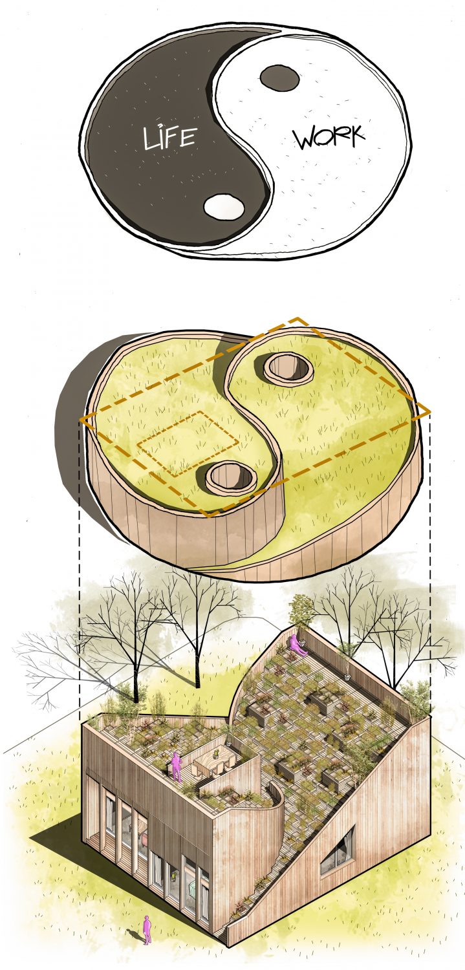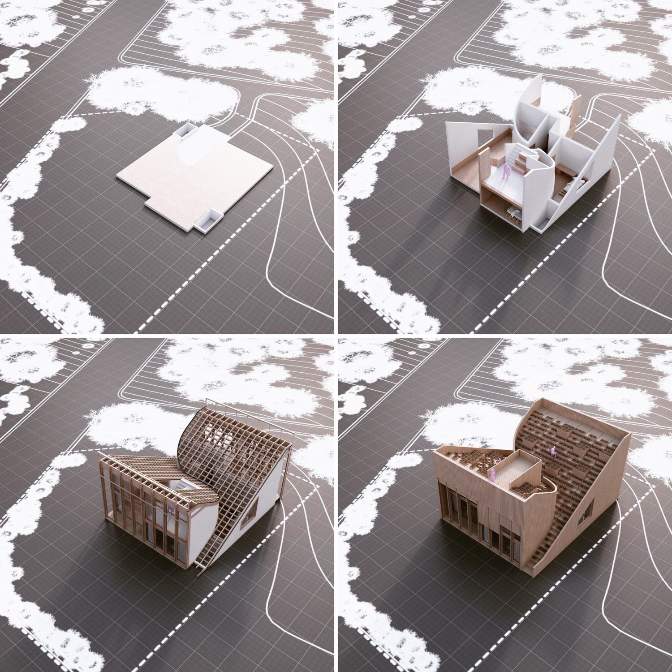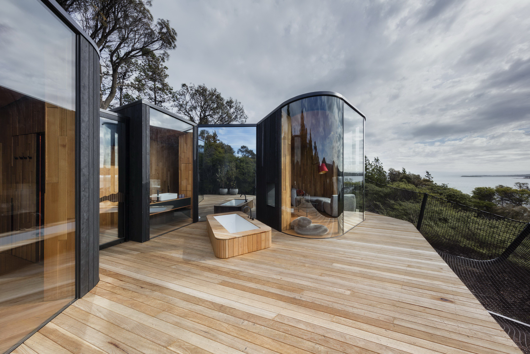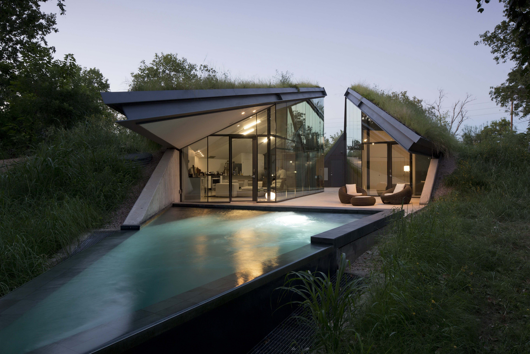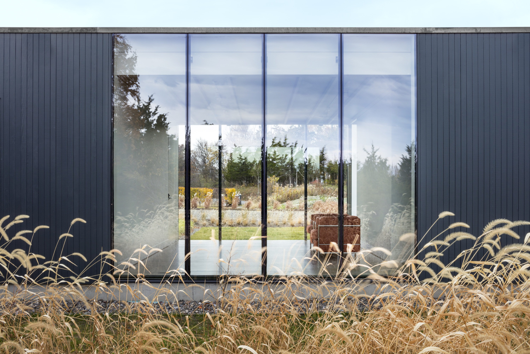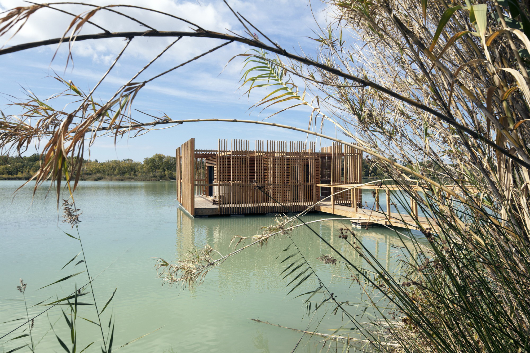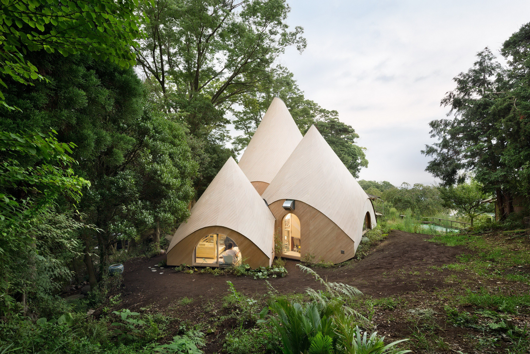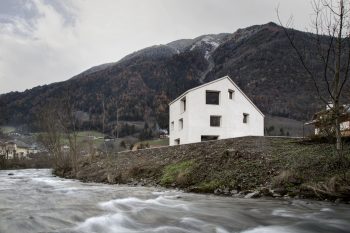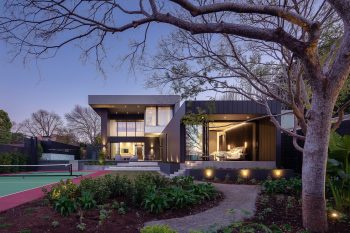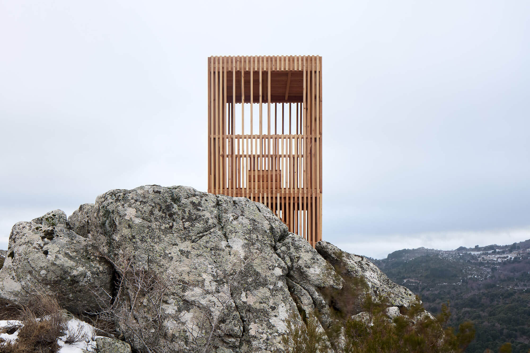
Precht, a group of creatives led by Fei & Chris based in the mountains of Austria, has designed a concept of Yin & Yang House. Located on a tiny plot in Germany’s countryside, the 75-sqm (807-sqft) house will have three floors and a green roof with possibilities for planting.
Whenever architects design a building, they take an area away that used to belong to nature. We try to give this space back to plants on the roof. At the same time we provide a gardening-system for the owners to live independent off the grid.’
The house is shaped by 2 separate entities that are connected in a harmonious way with a green roof. Similar than a Yin & Yang sign, the two main areas of the house are intertwined. One half for living, the other half for working. The 2 roof-sides shape like mountains from the ground to their highest points and surround the garden like a valley in-between them. The ascending roof channels rainwater to the ground where it is stored and reused on dry days to water the plants.
— Precht
Photographs by Precht
Visit site Precht
