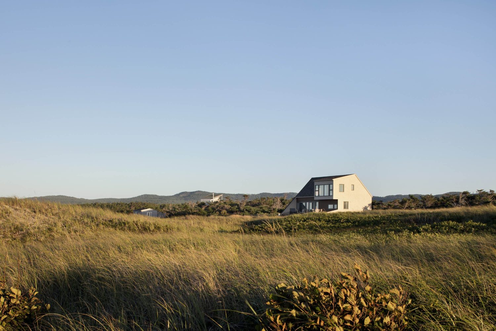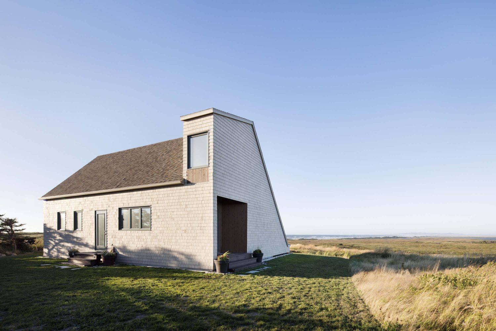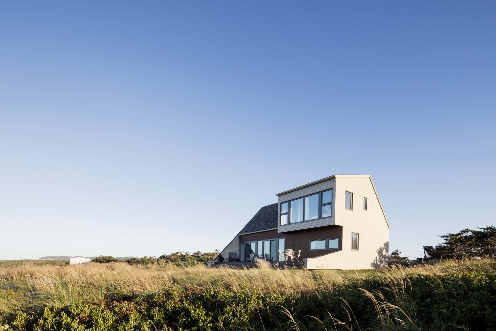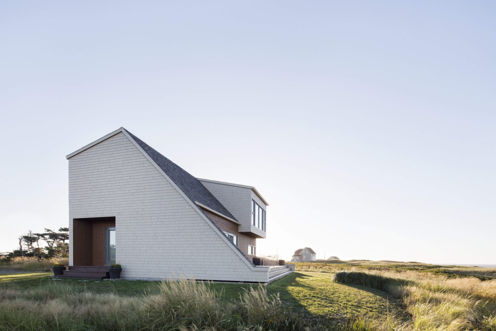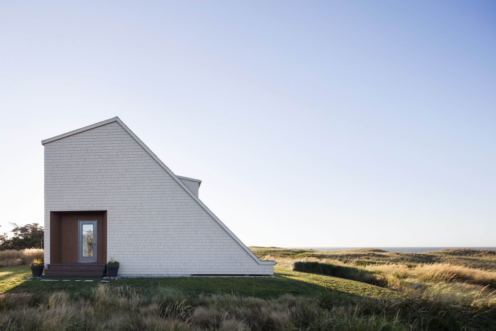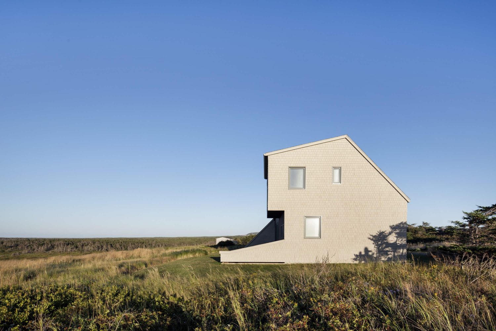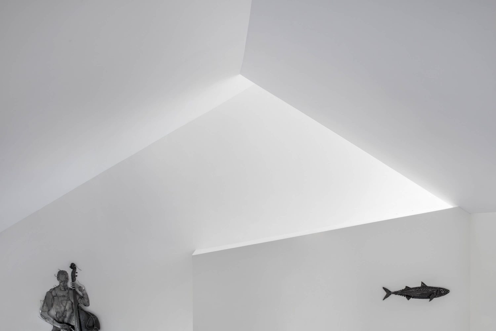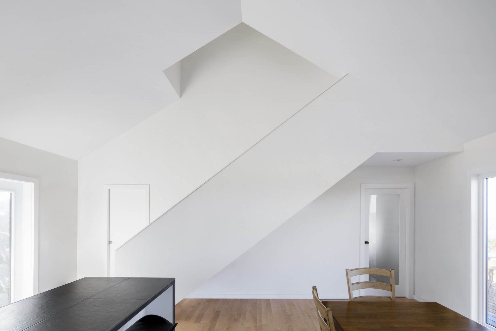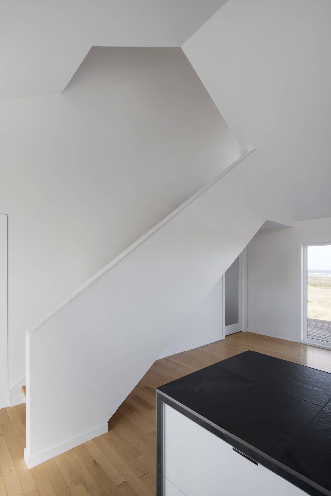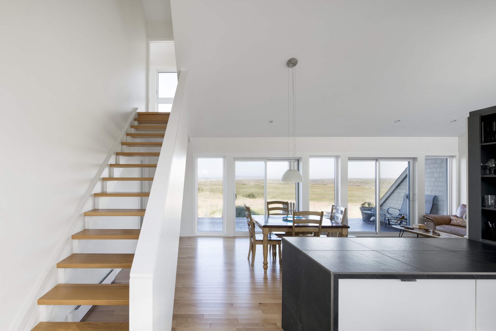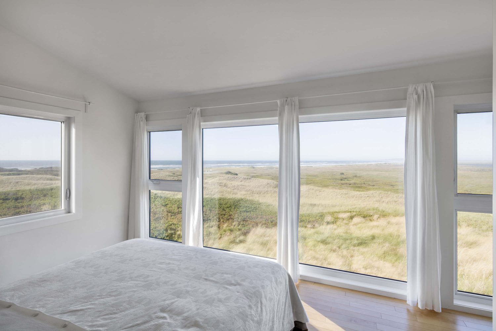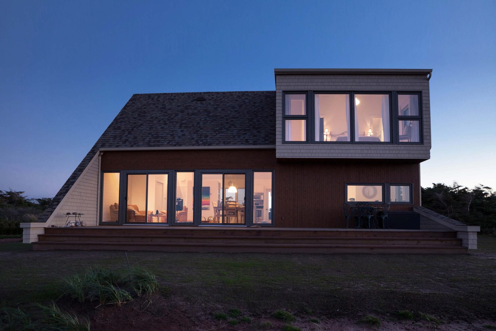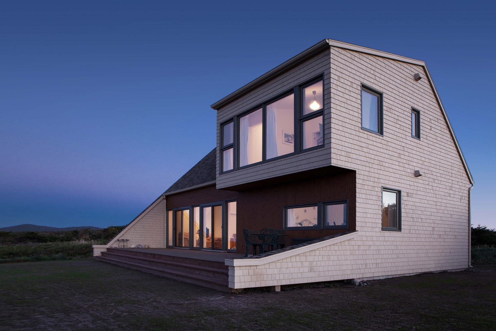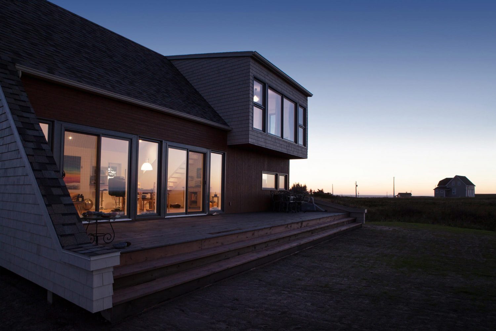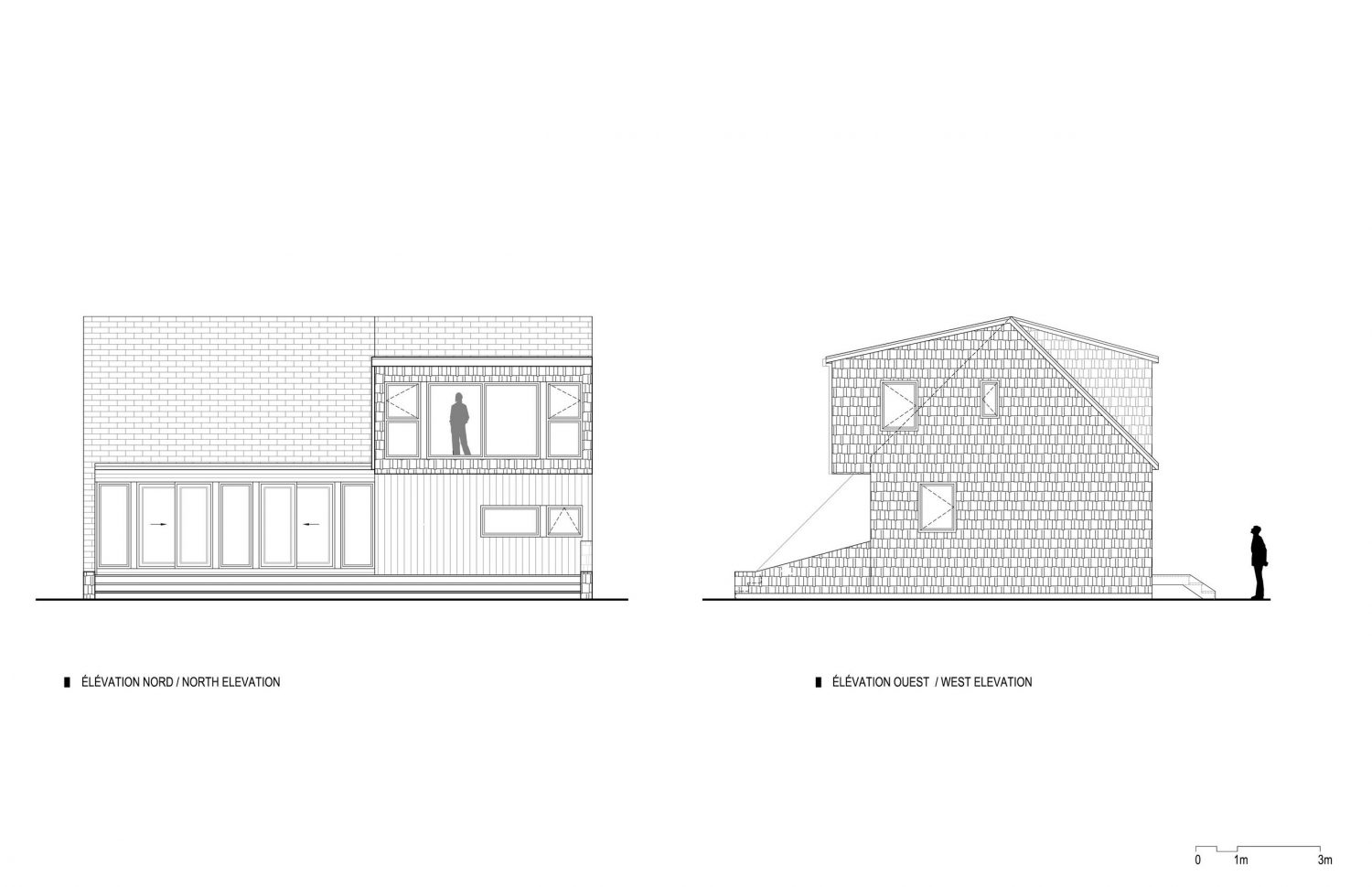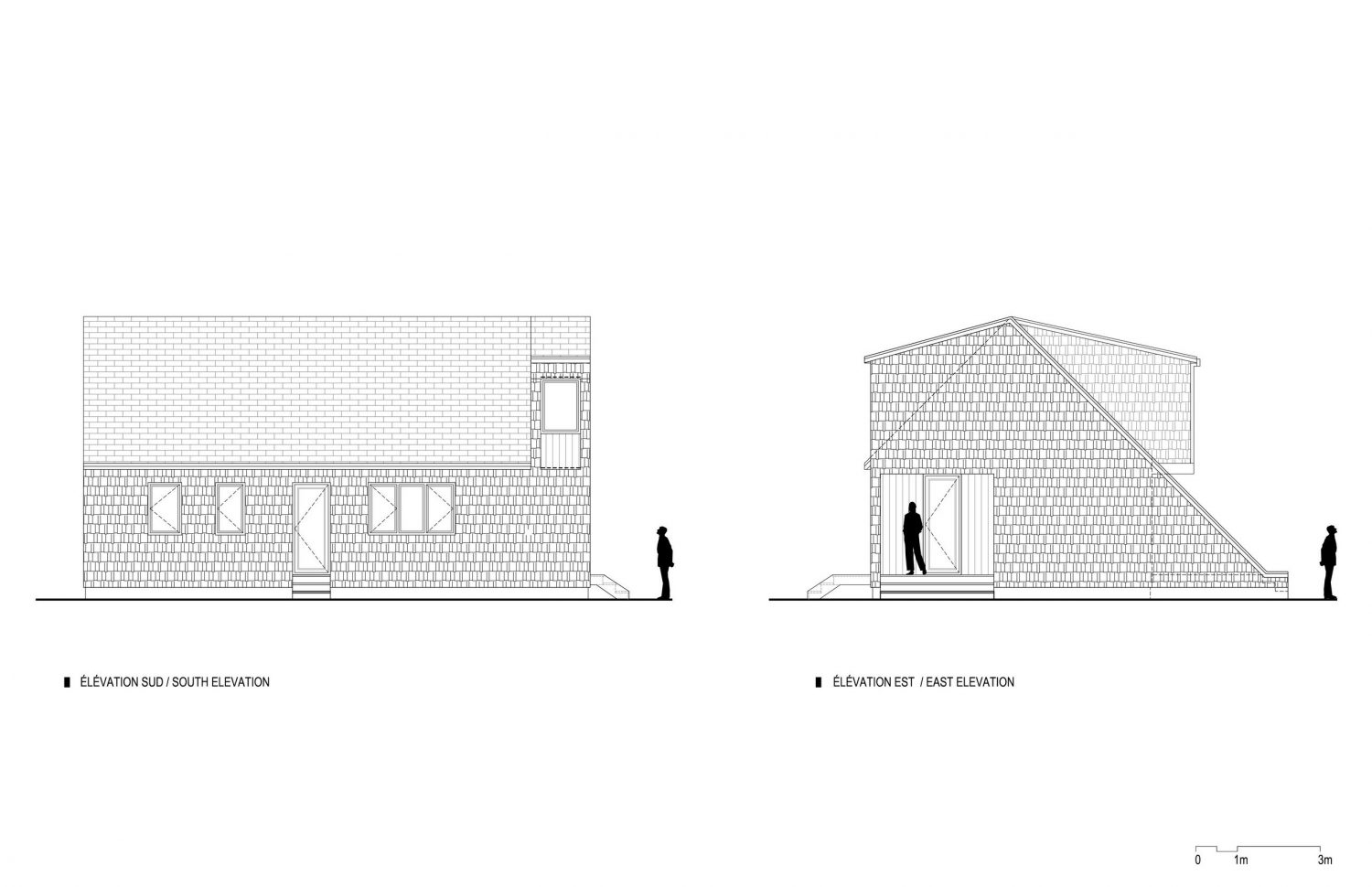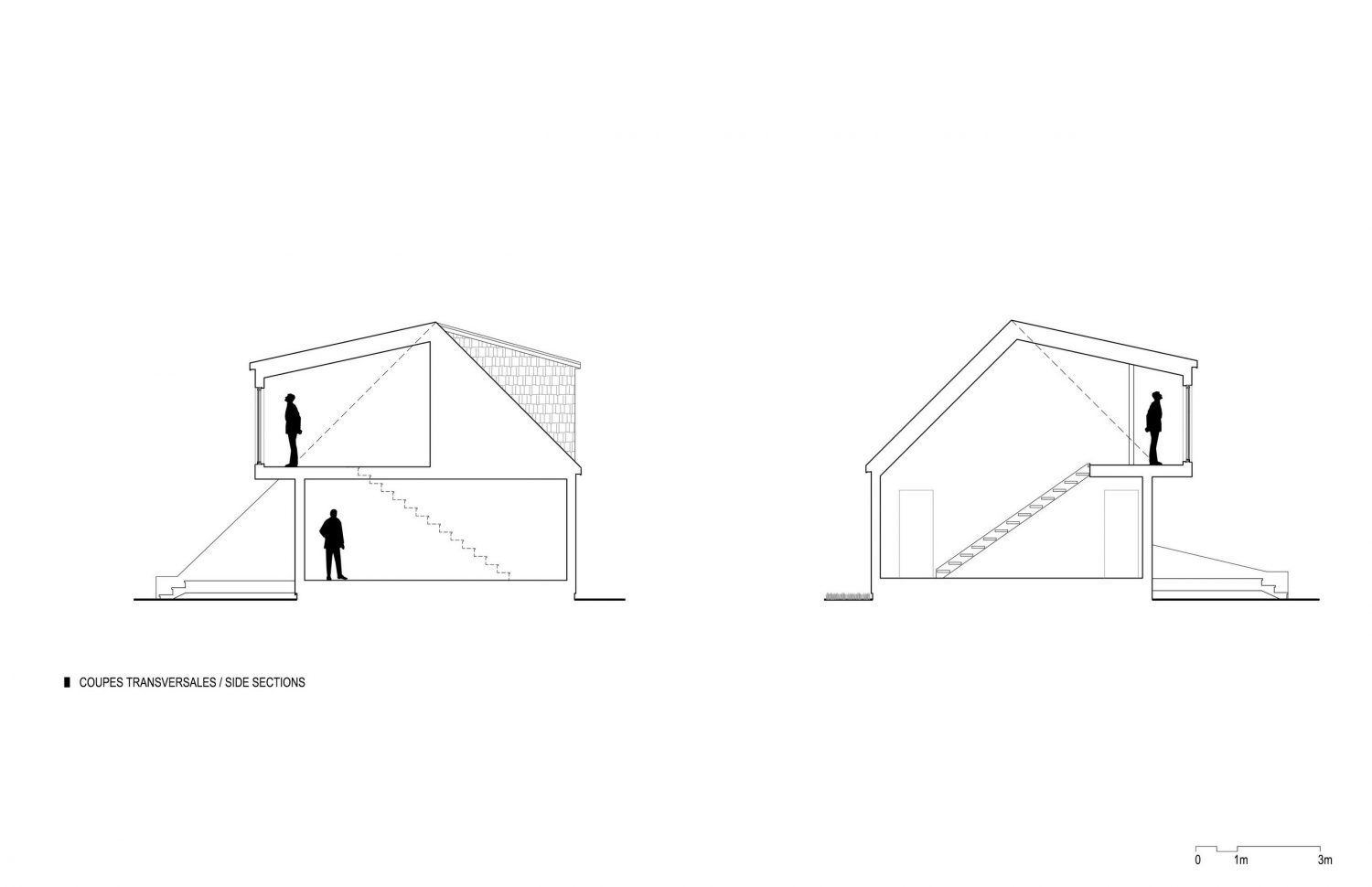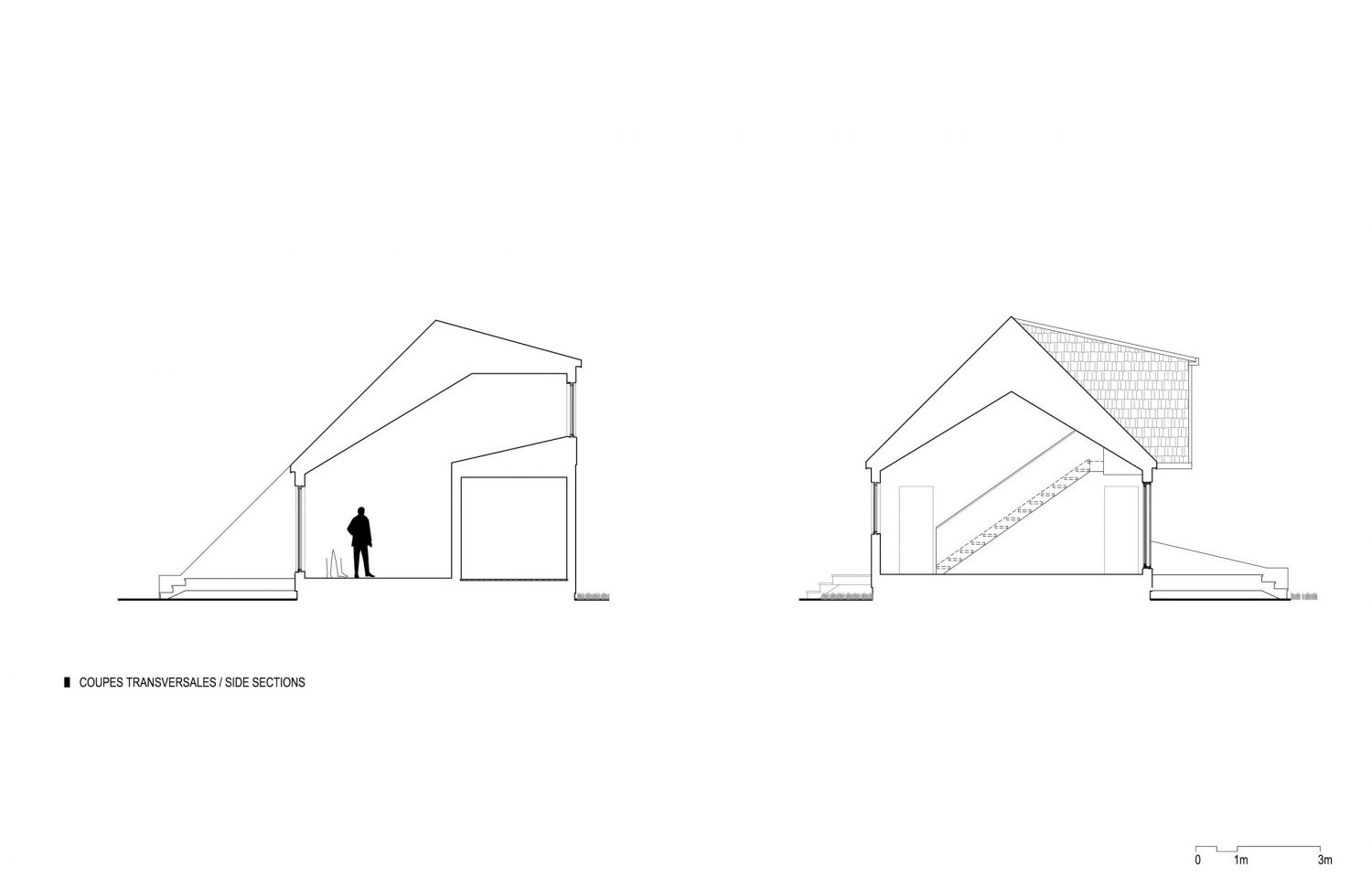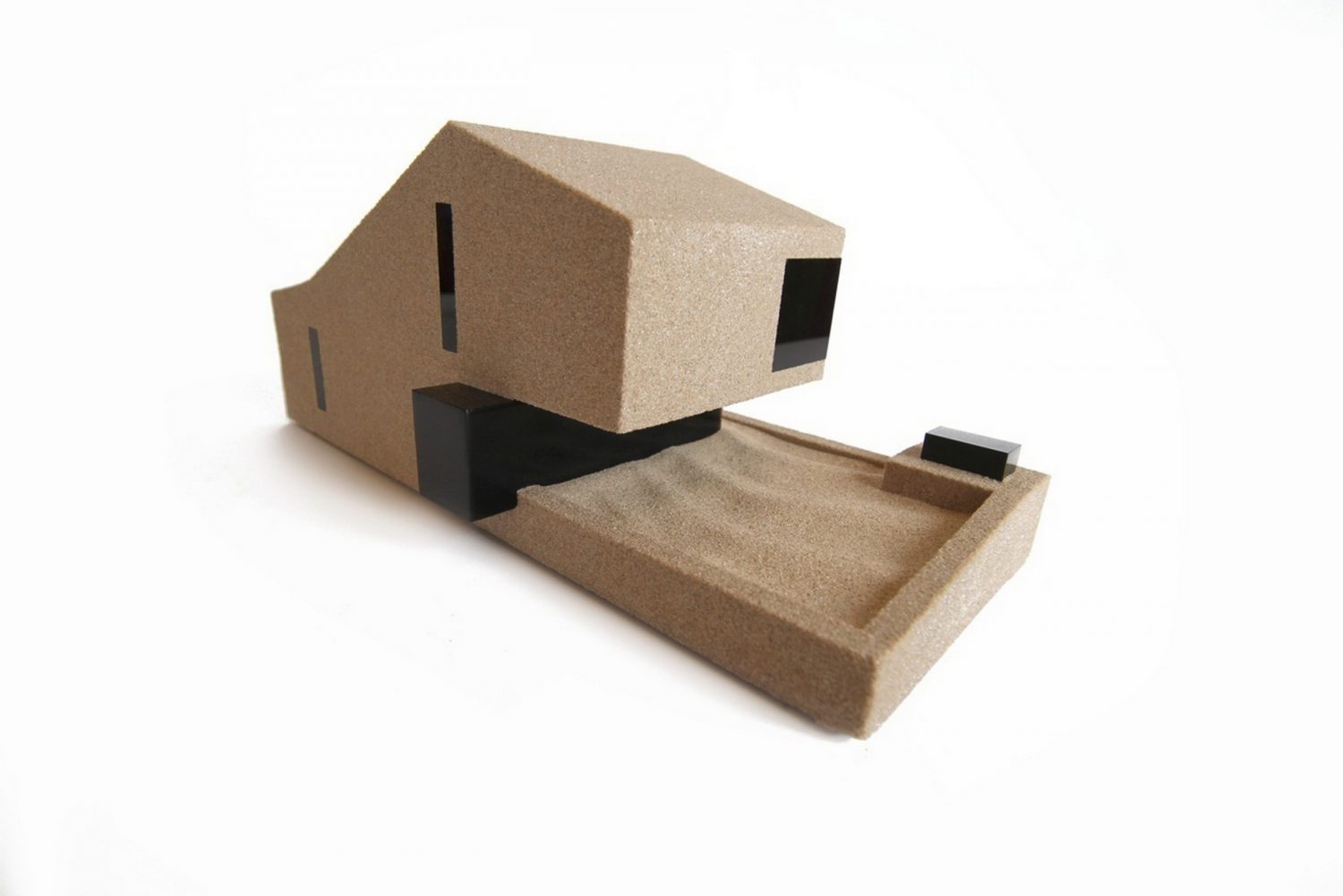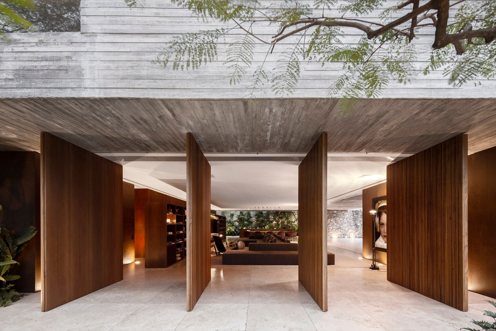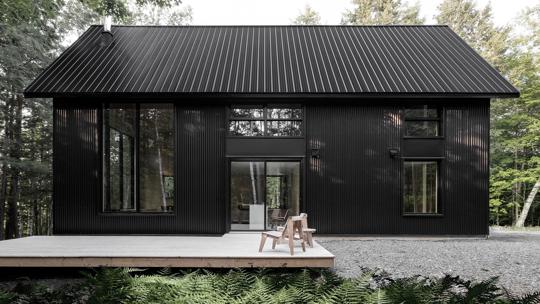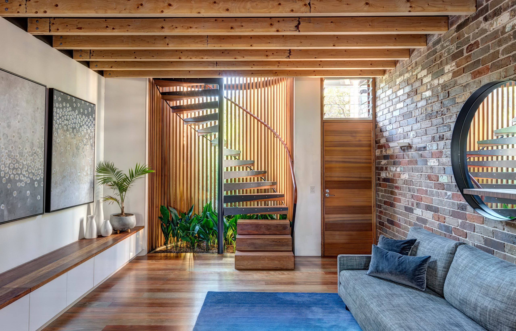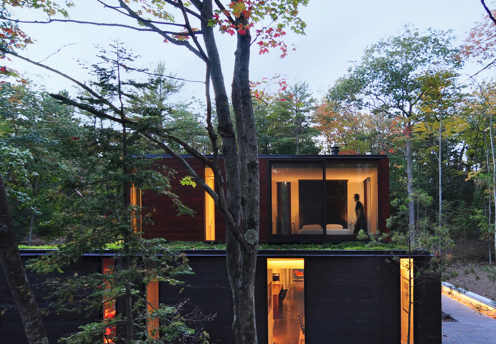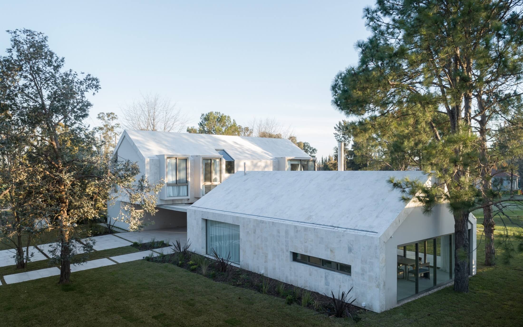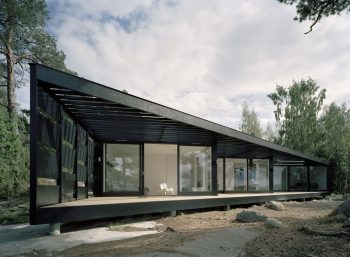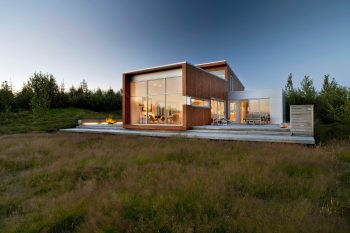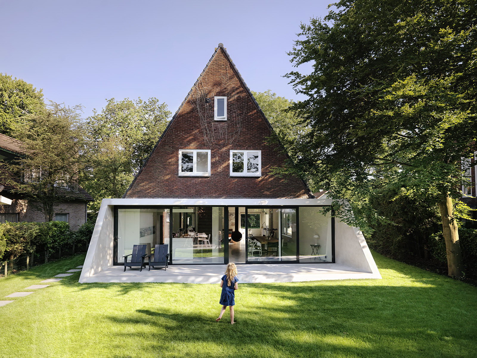
Bourgeois / Lechasseur architectes designed West Dune House located on the Magdalen Islands, a part of the Canadian province of Quebec. The home completed in 2013 is owned by a retired couple who would like to spend a few months a year there.
The house was inspired by a formal exploration of sand models, seen at a Wallpaper Magazine exhibition in London. The volume measurement is inspired by local traditional architecture and by the natural shapes of wind-swept dunes. Due to its shape, the house looks as though it was sculpted out of a monolith of sand. The side walls follow the roof’s slope and extend to the edge of the deck to create an enjoyable space sheltered from the wind. The entrance is concealed in the reinforced side wall, providing protection from the weather.
The living spaces are located on the ground floor in an open space with a cathedral ceiling. There are also an office and a guest room with a bathroom on this level. A skylight adorning the facade brightens the living room. This feature is a subtle homage to local architecture. The master bedroom is located on a mezzanine. This private room protrudes cantilevered over the deck and toward the horizon.
— Bourgeois / Lechasseur architectes
Drawings and Plans:
Photographs by Nigel Quinn, Adrien Williams
Visit site Bourgeois / Lechasseur architectes
