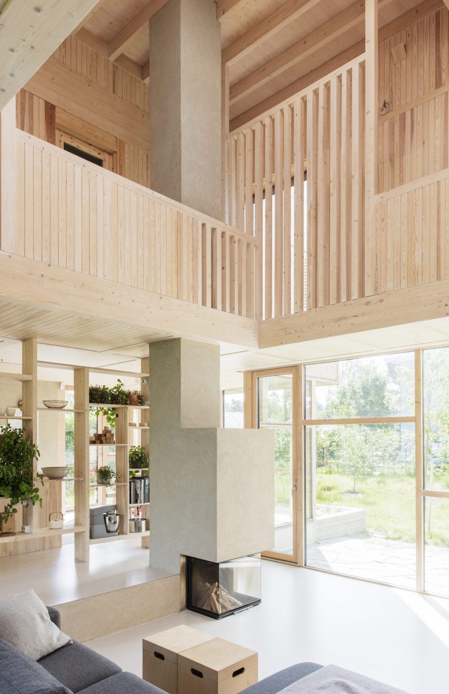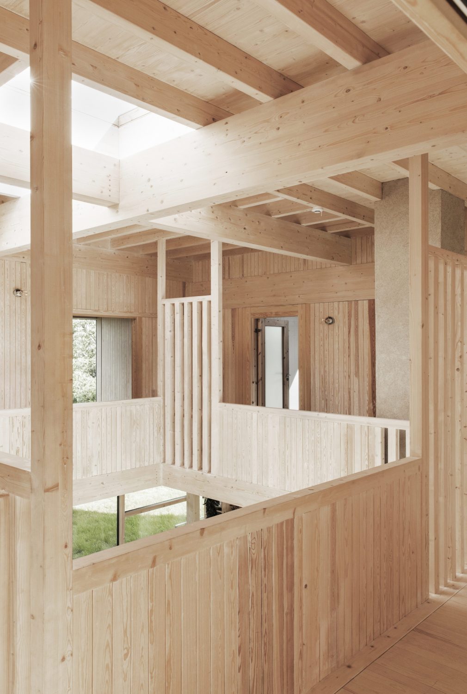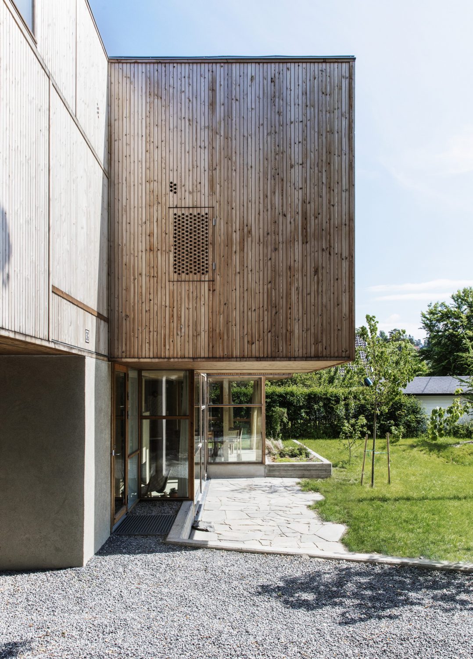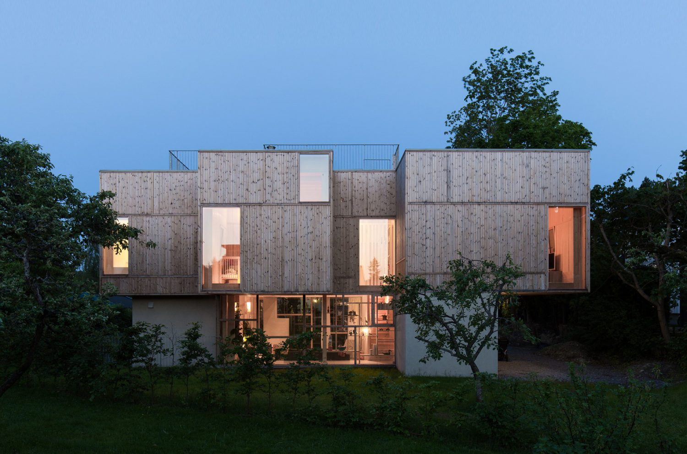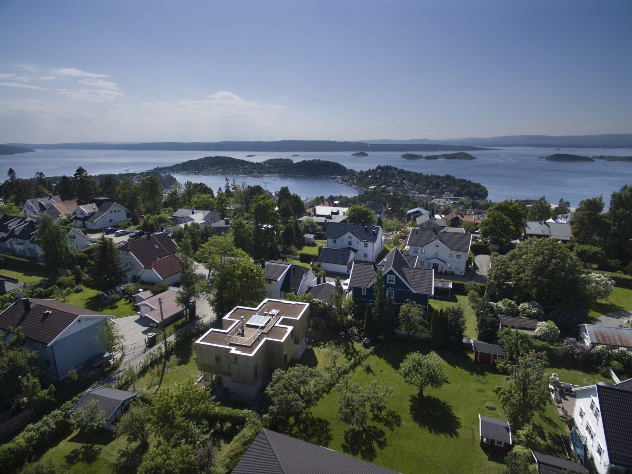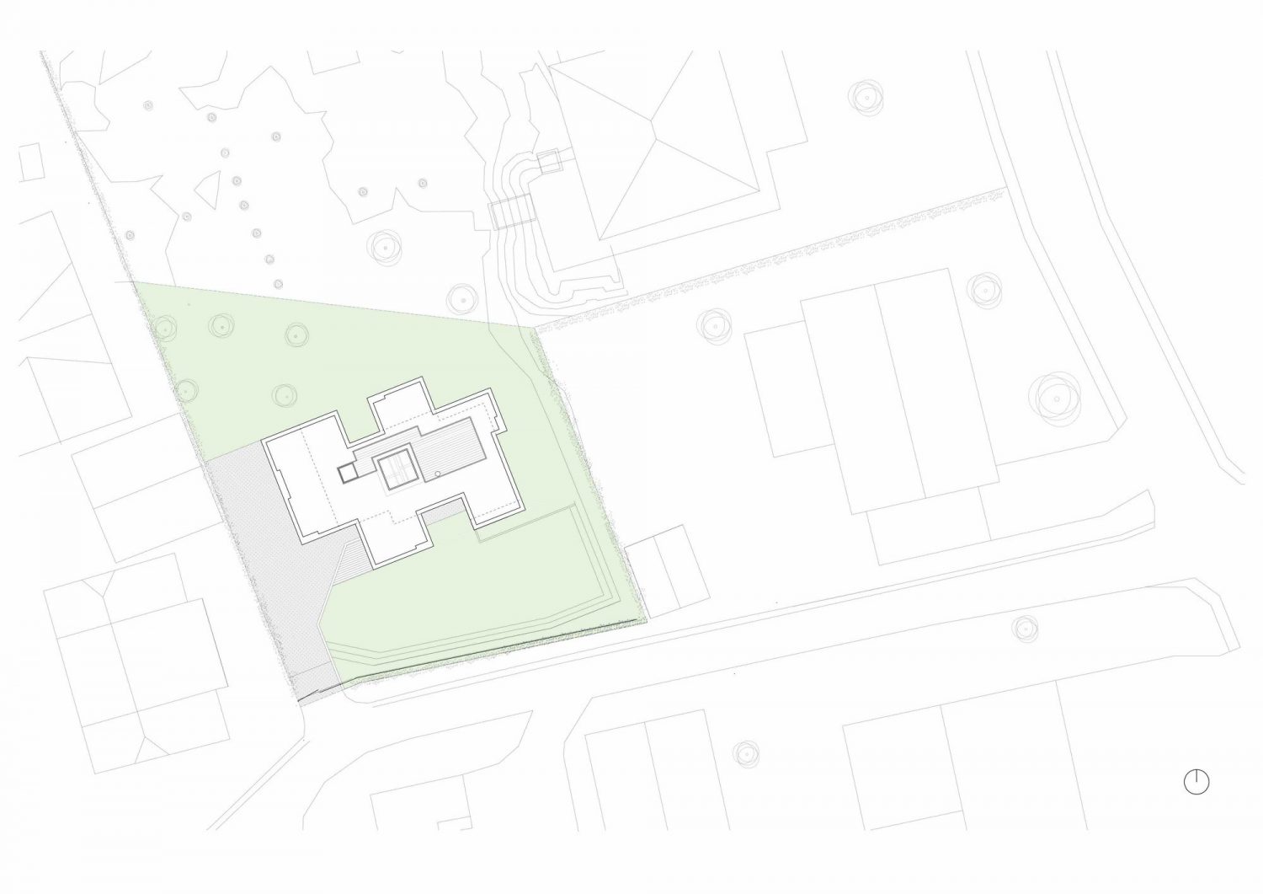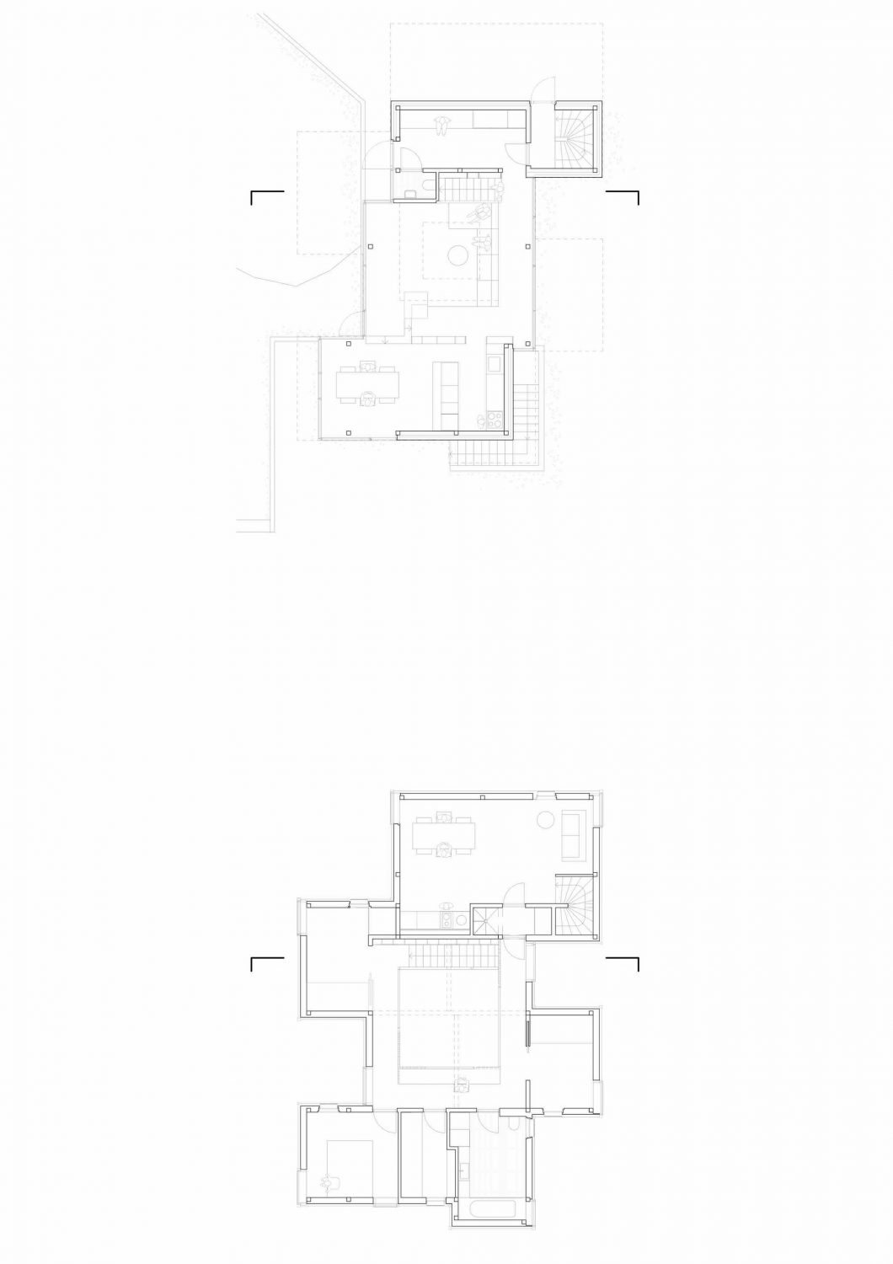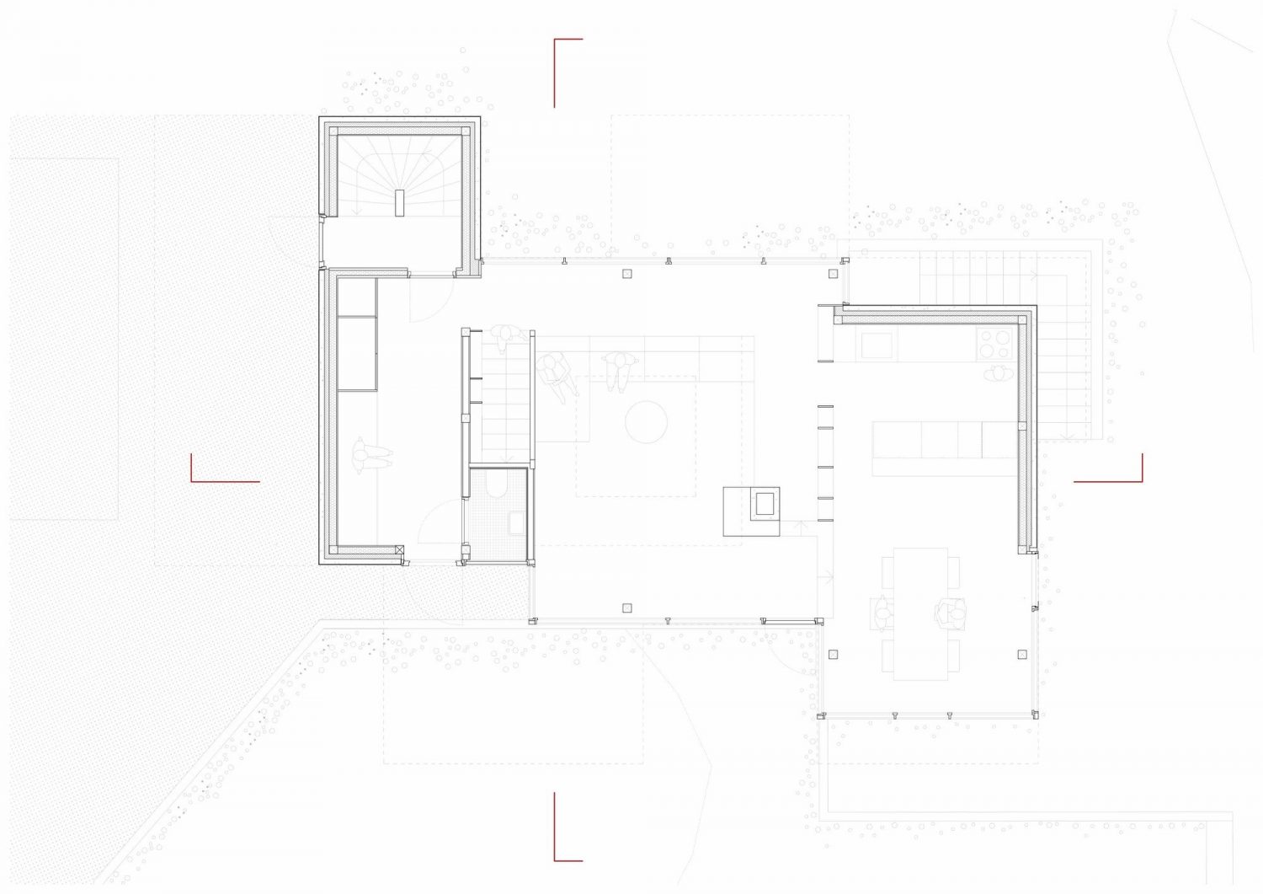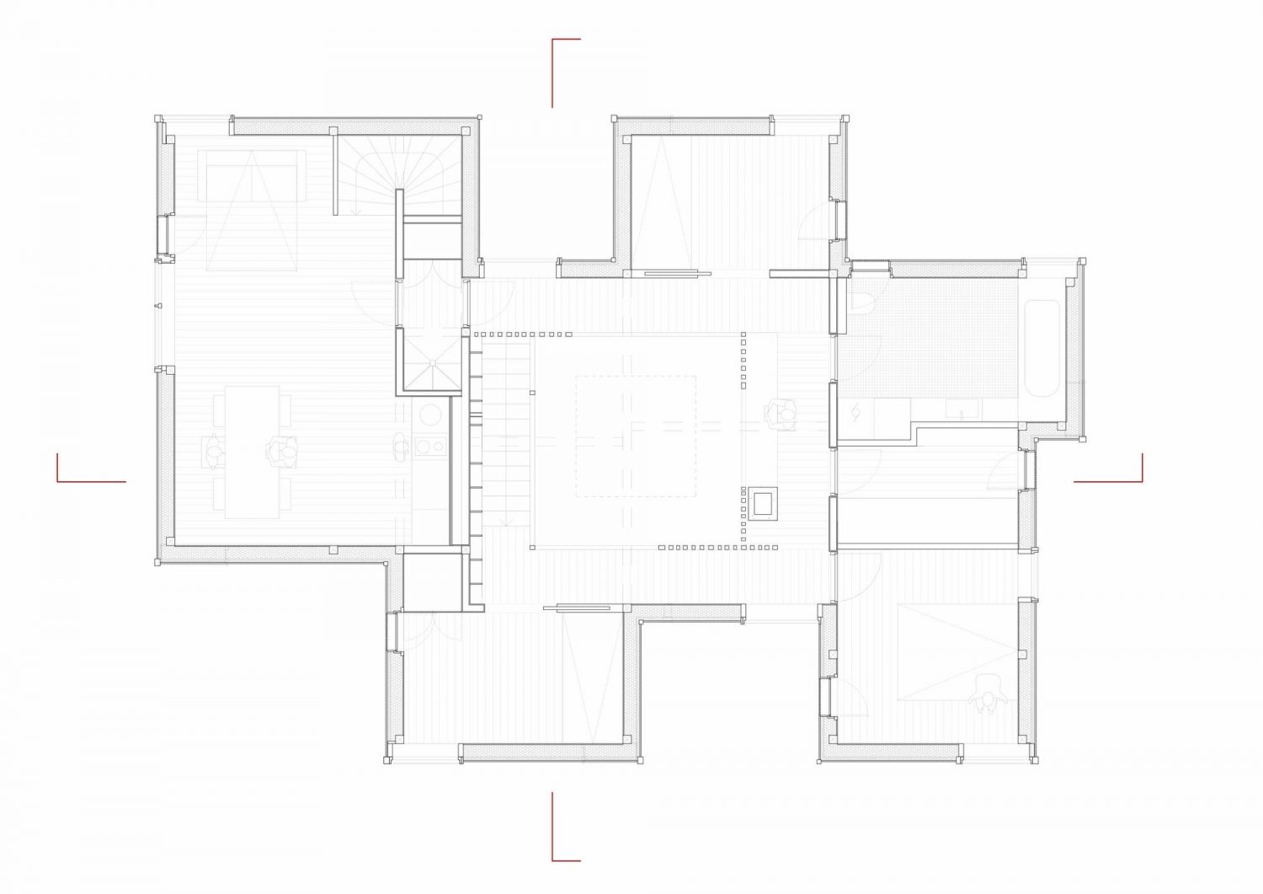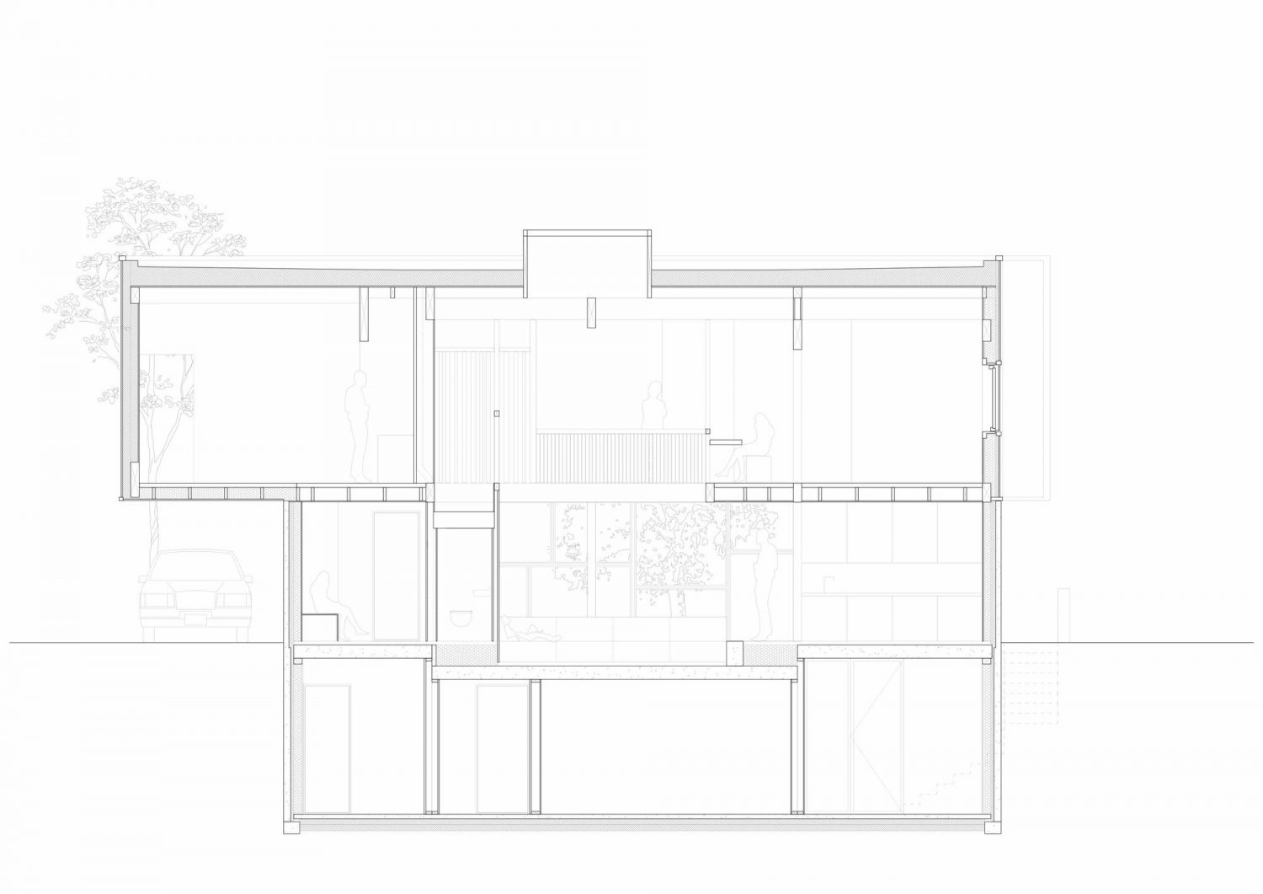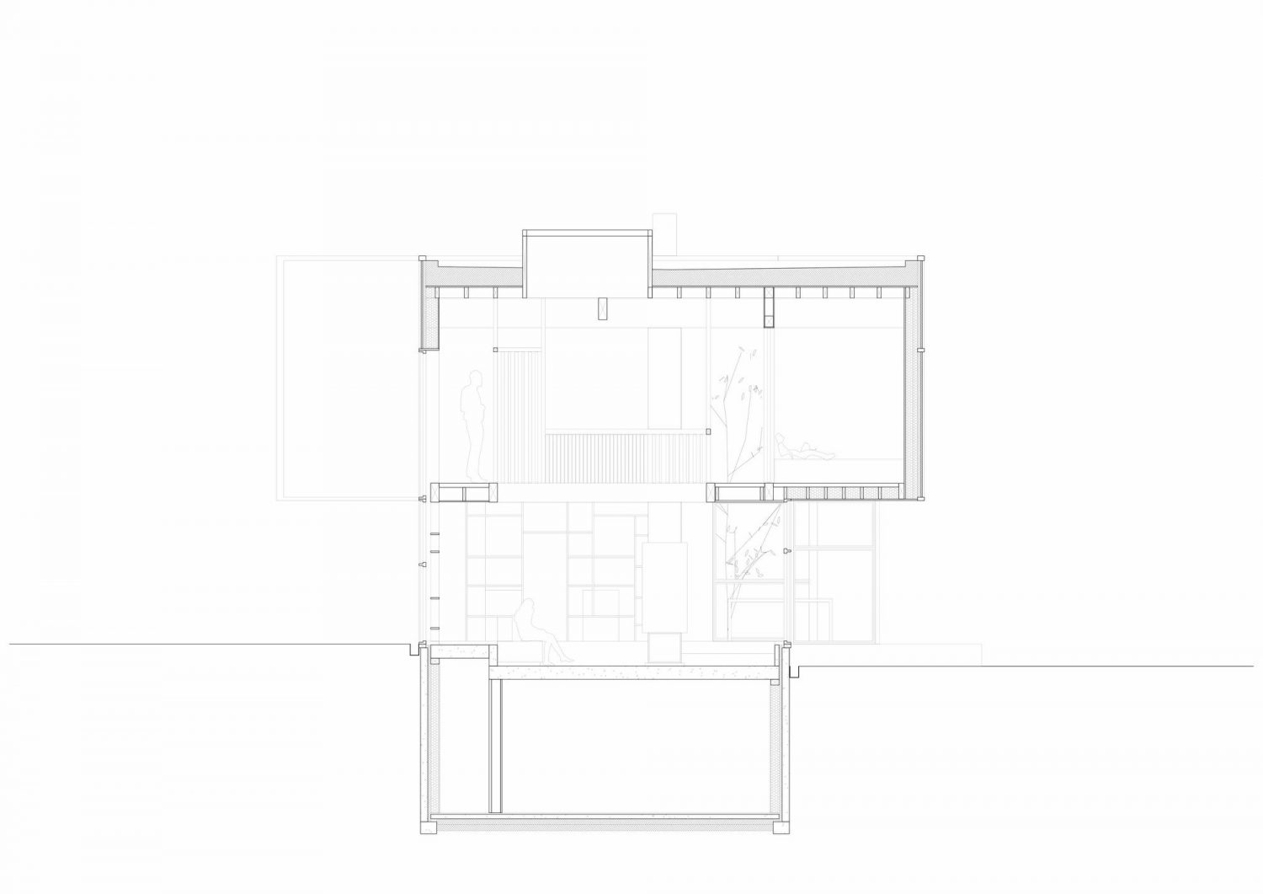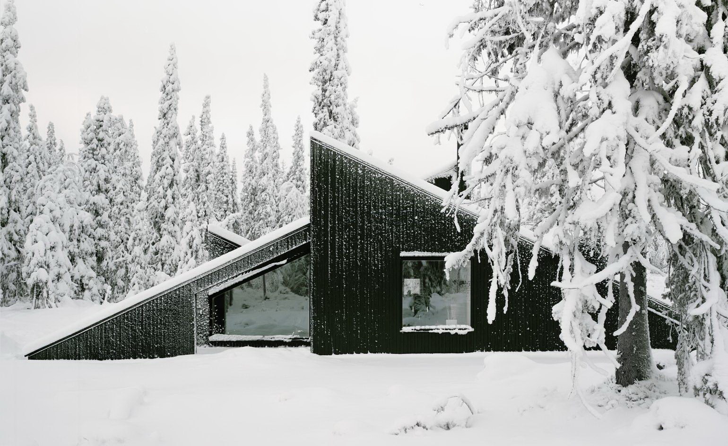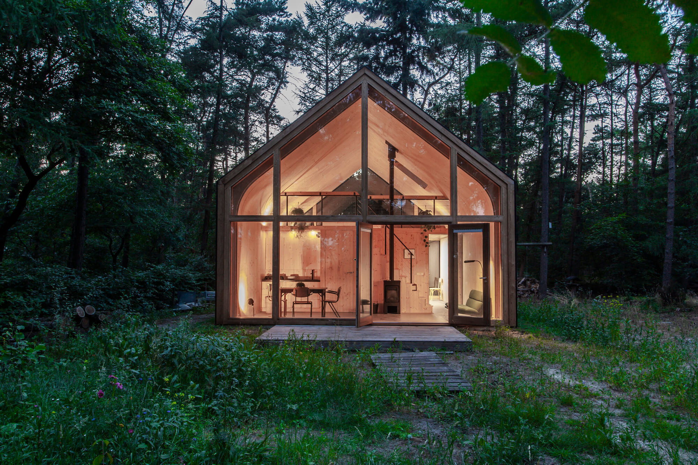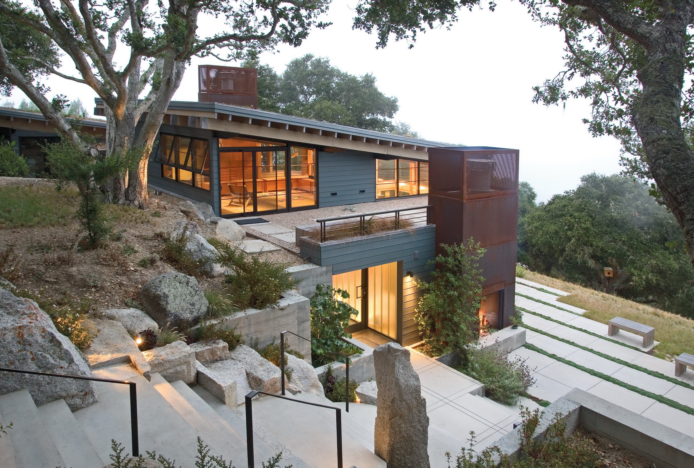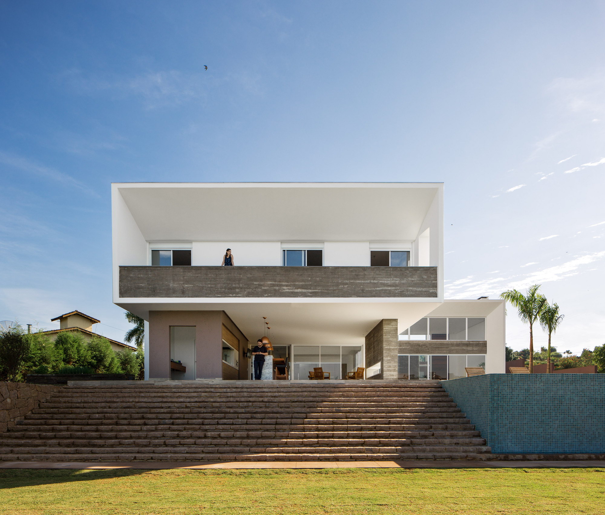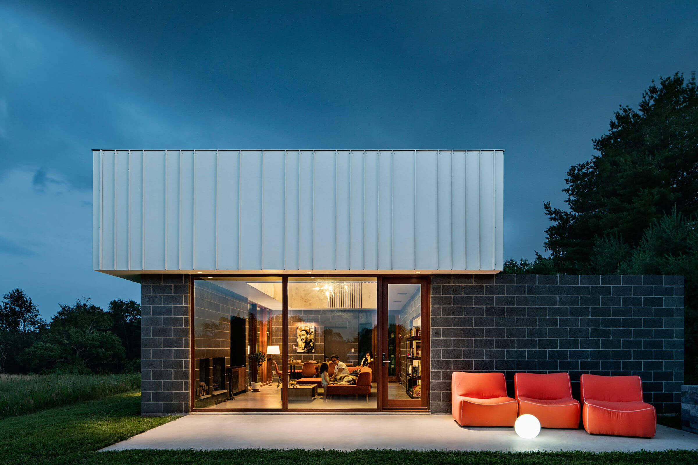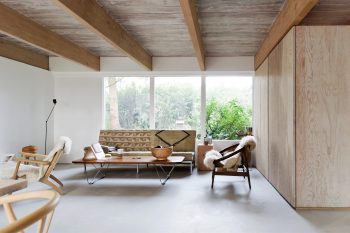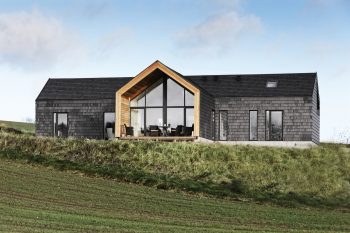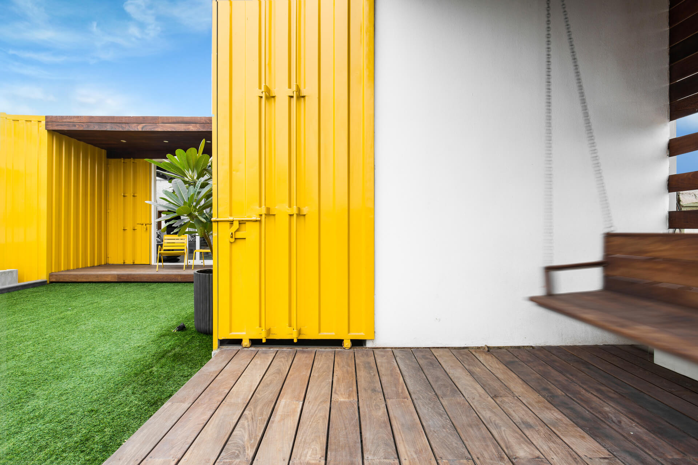
Villa Holtet is a contemporary single-family house of 214m² (2,303ft²) in Oslo, Norway. Designed by Atelier Oslo, the villa was carried out within a limited budget and completed in 2015.
The starting point for this task was a typical challenge in Oslo: densification in an area of existing single family houses. The plot was a lovely old garden, but a flat terrain and a relatively tight situation gave a limited view. It was important for us to preserve much of the garden for outdoor use, but also as a natural quality to the enjoyment of residents, both outside and inside. Therefore, the ground floor has a relatively limited footprint, while the larger upper floor cantilevers out creating covered outdoor areas. The house is broken up into smaller volumes to adapt to the relatively tight situation and the scale of the surrounding buildings.
— Atelier Oslo
Drawings:
Photographs by Gunnar Sørås, Lars Petter Pettersen
Visit site Atelier Oslo
