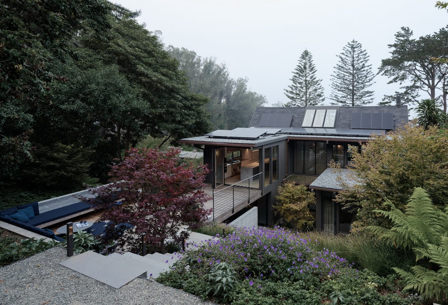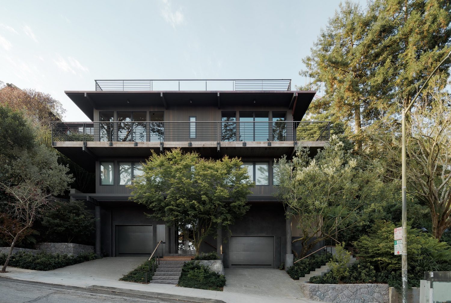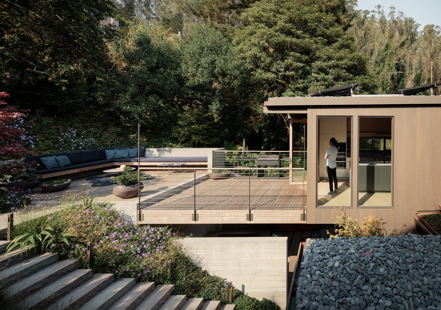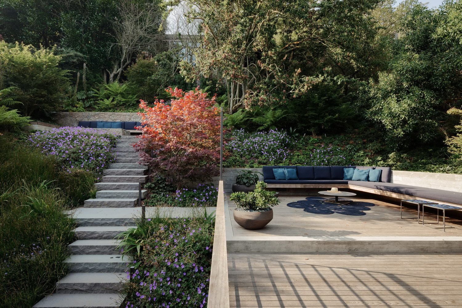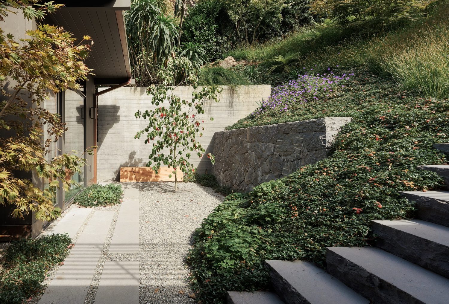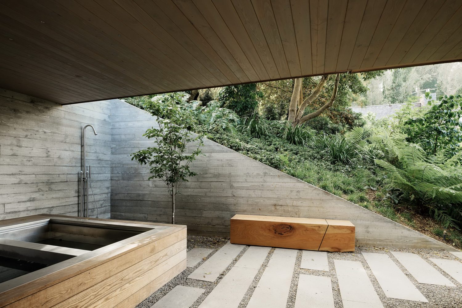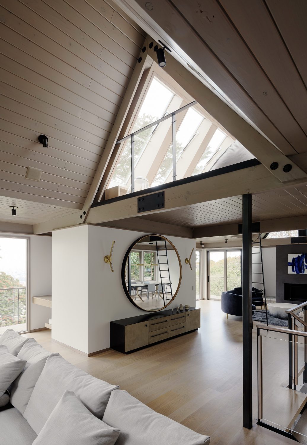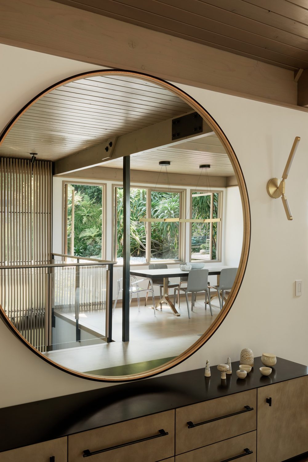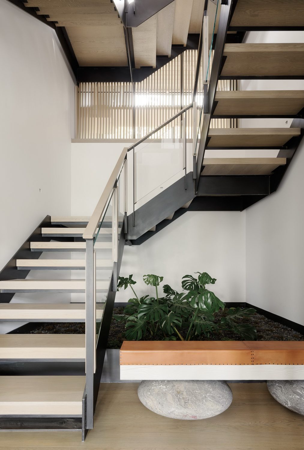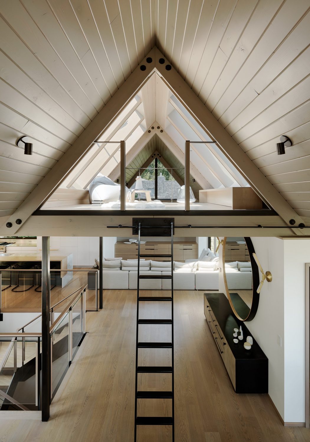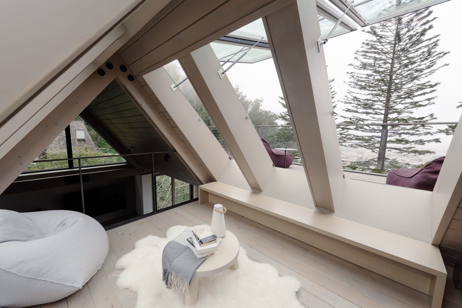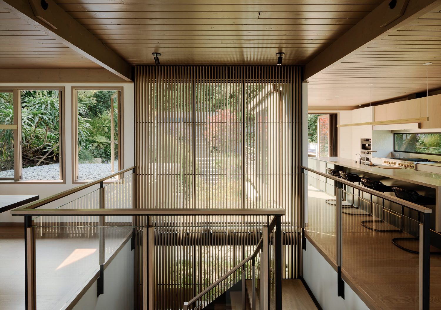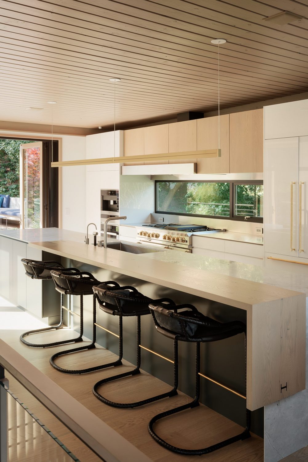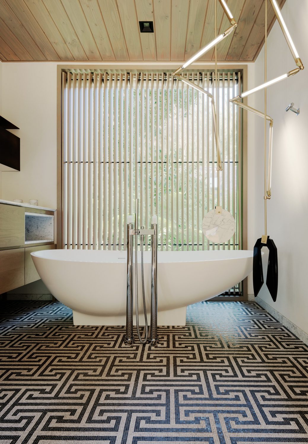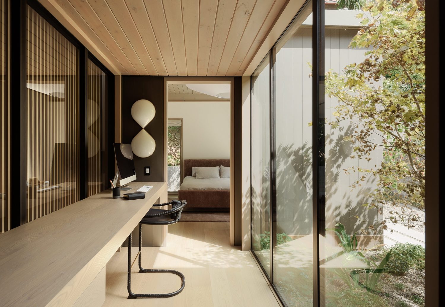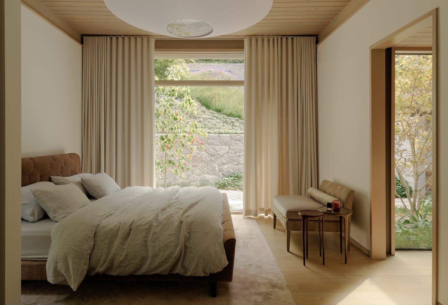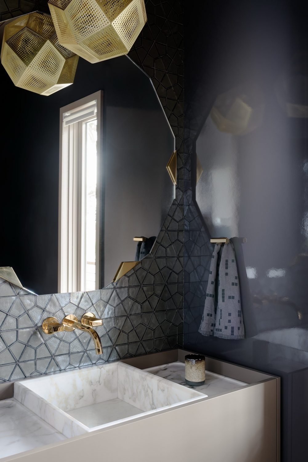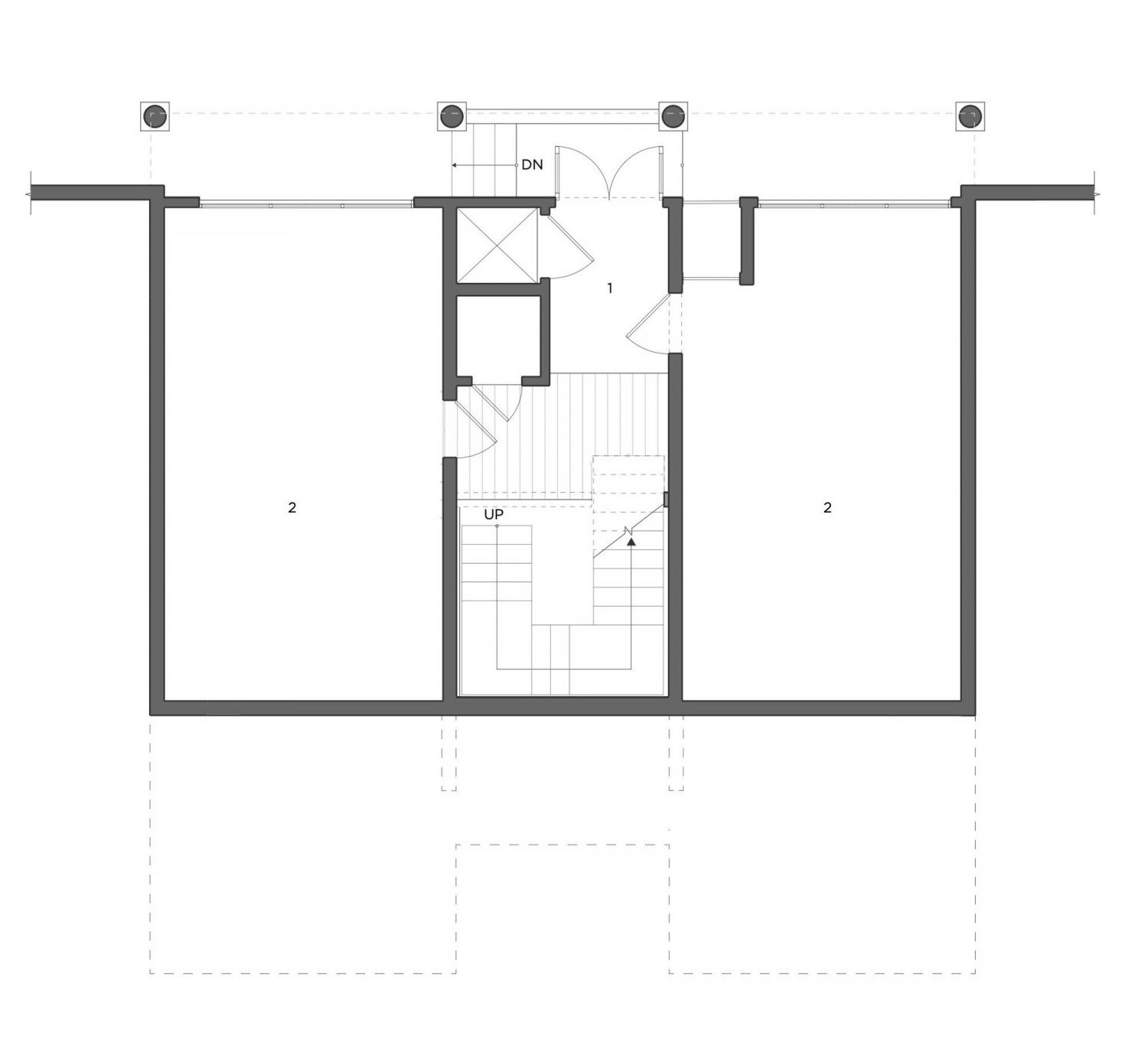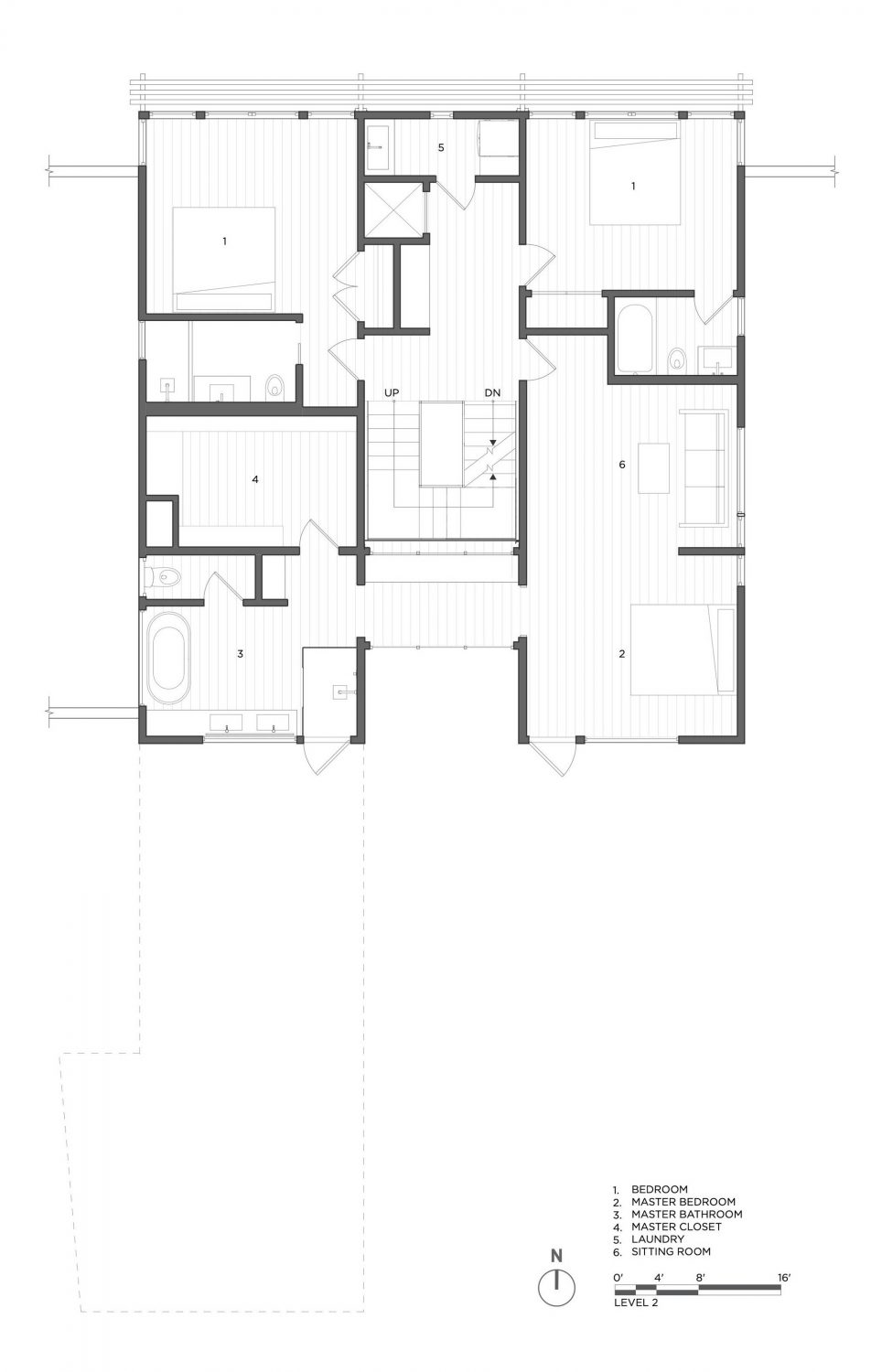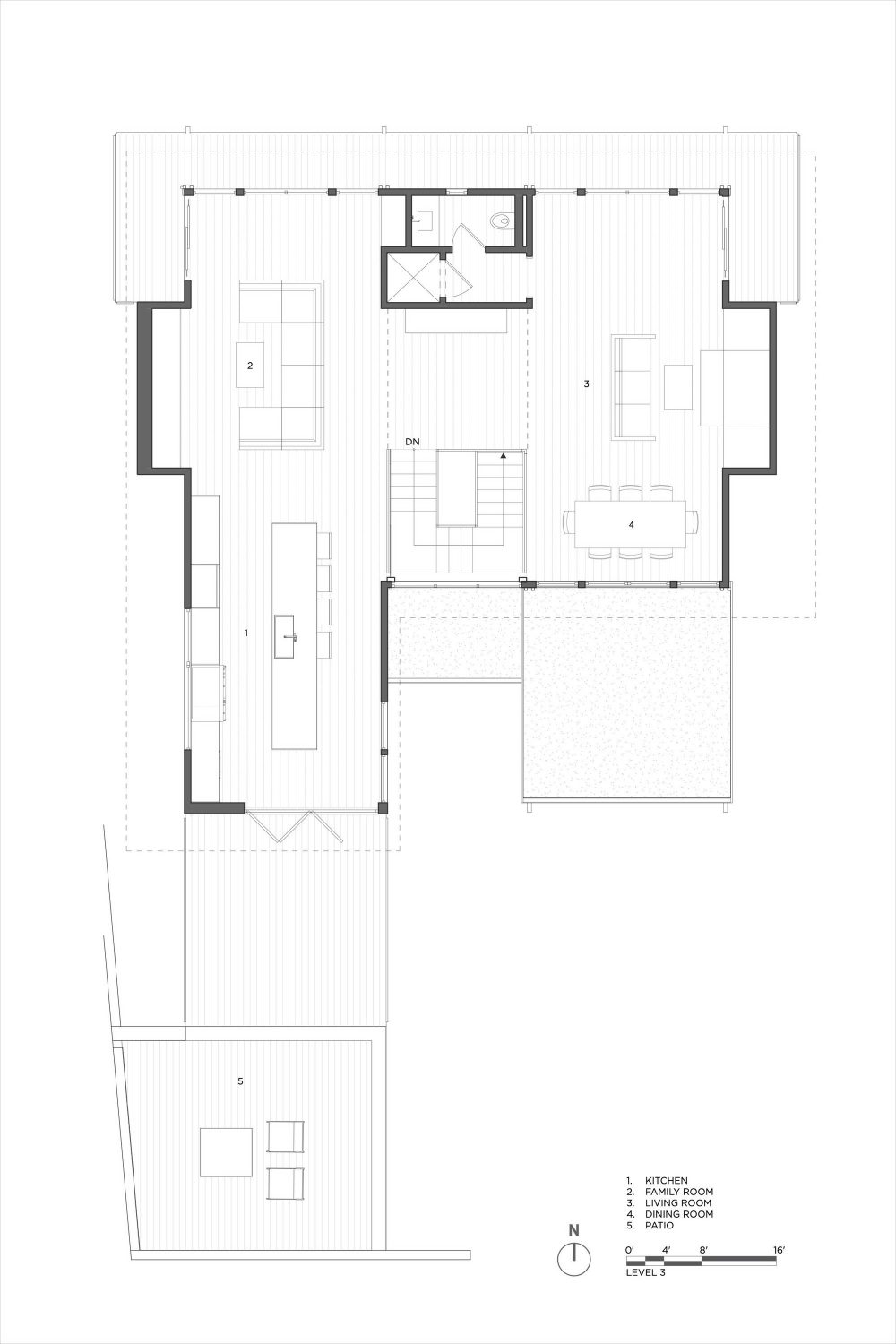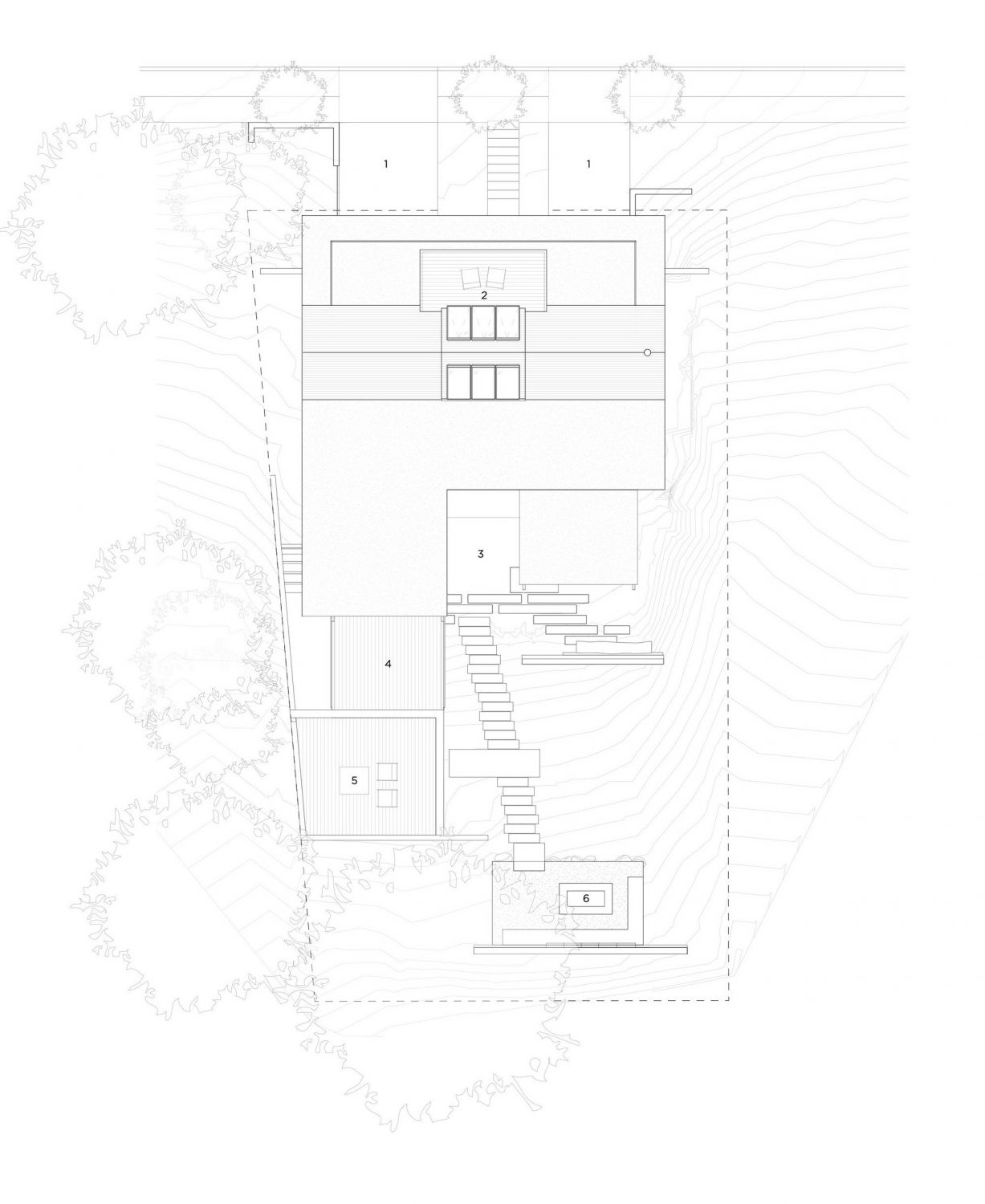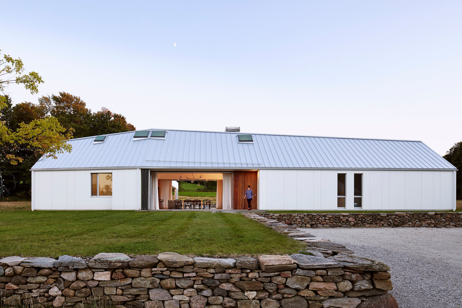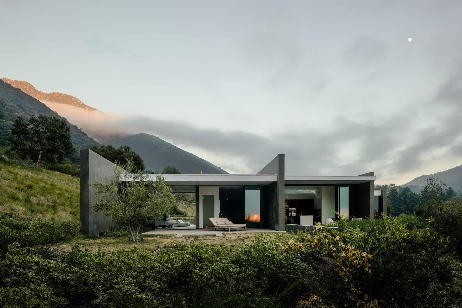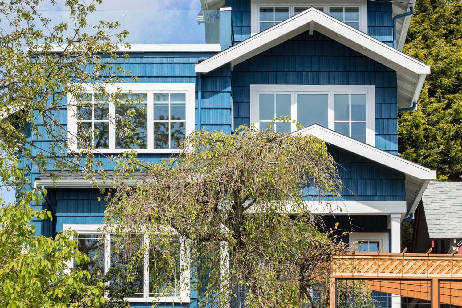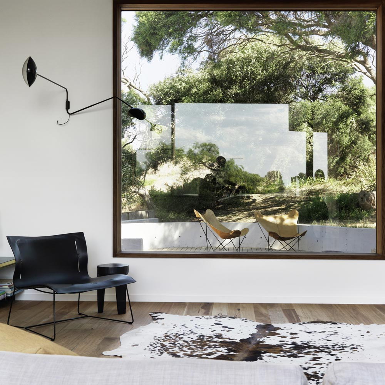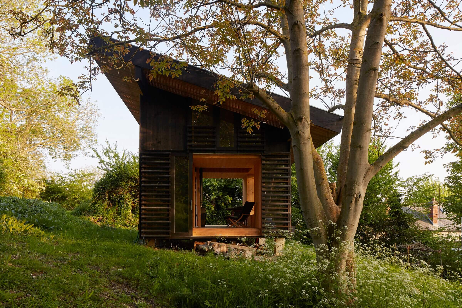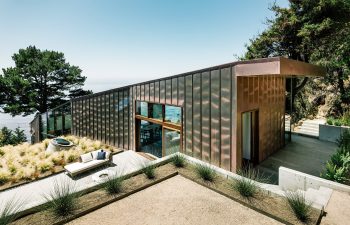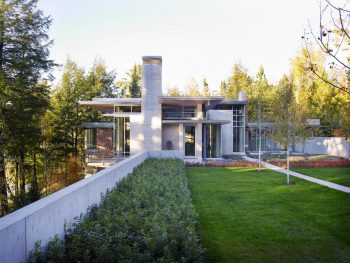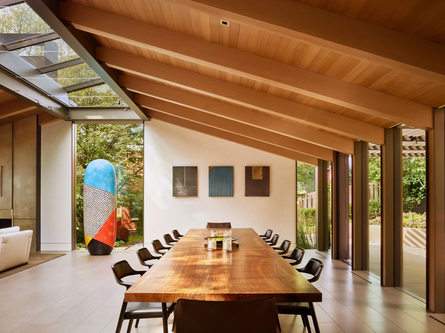
Feldman Architecture has designed Twin Peaks Residence for two highly active 30-somethings with a passion for yoga and a thirst for travel. Located in San Francisco, United States, the residence overlooking the Mount Sutro Open Reserve has a total floor area of 2,995ft² (278m²).
Inspired by the sloping hill and bountiful garden, both client and architect worked in tandem to elevate the property into a modern transformation by opening up the original compartmentalized main floor, with the goal of visually and physically connecting it to the spacious rear yard.
The structure of the house was kept largely intact to celebrate the exposed beams, high ceiling, and Japanese ski cabin-esque design. A light greywash was added to draw the dwelling together, as well as highly crafted materials and details to enhance its charm and create moments of architectural interest.
— Feldman Architecture
Drawings:
Photographs by Joe Fletcher
Visit site Feldman Architecture
