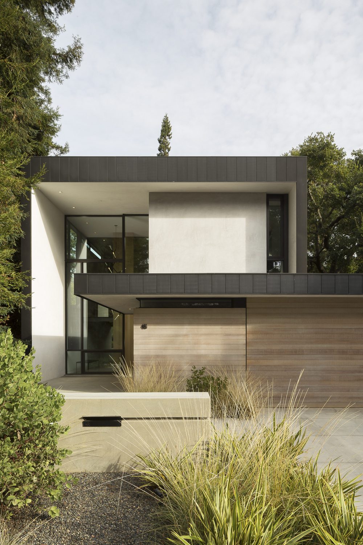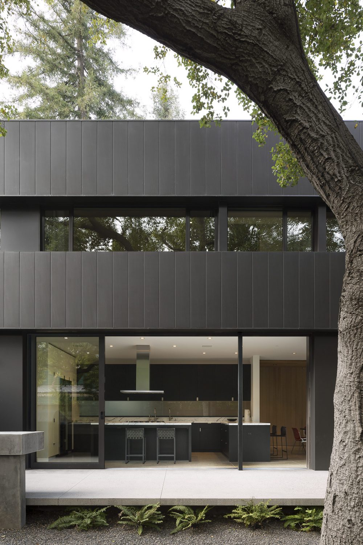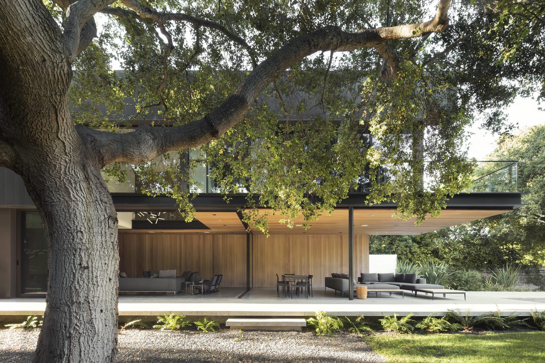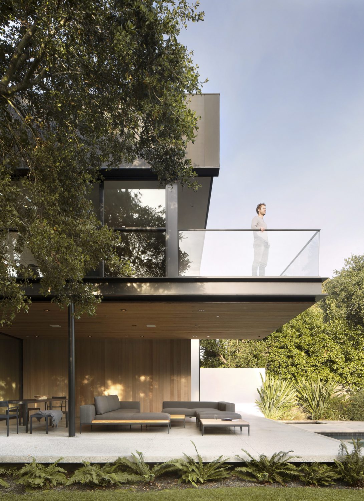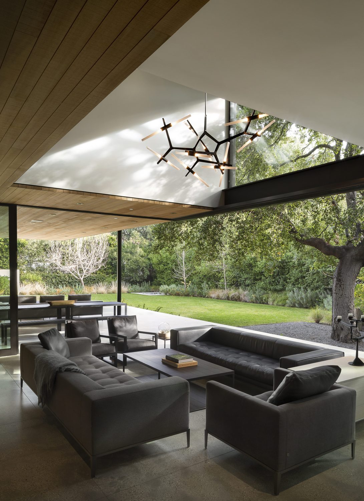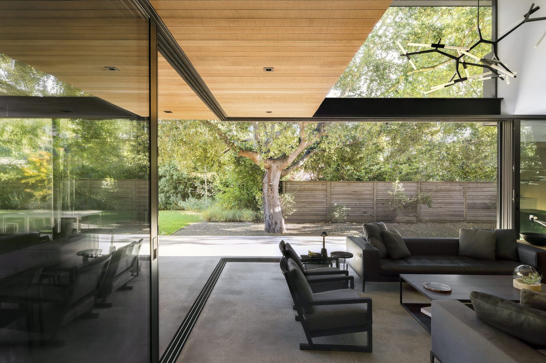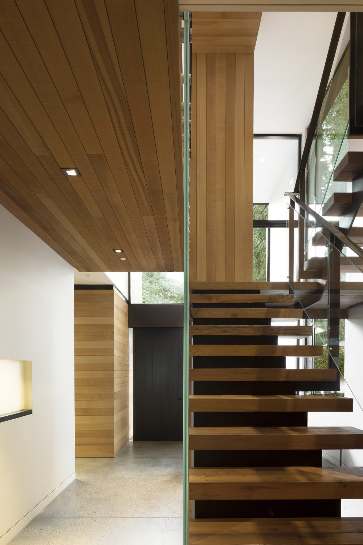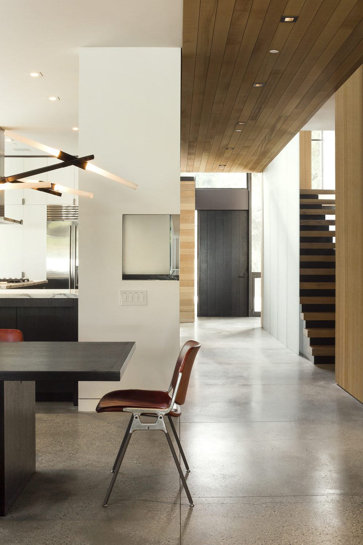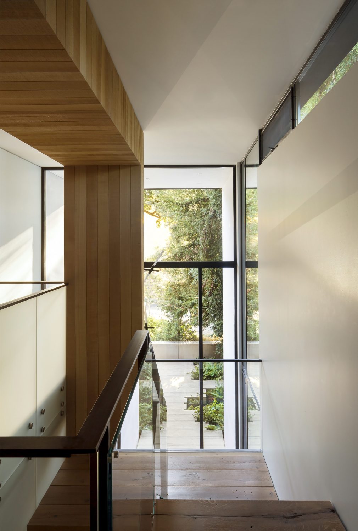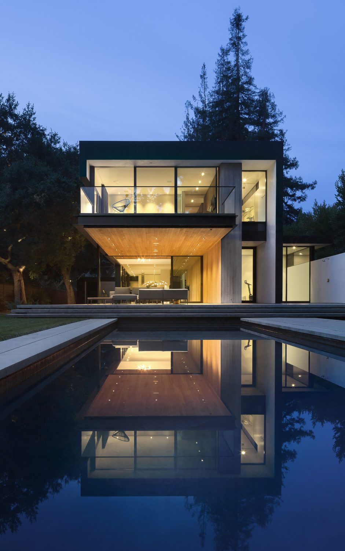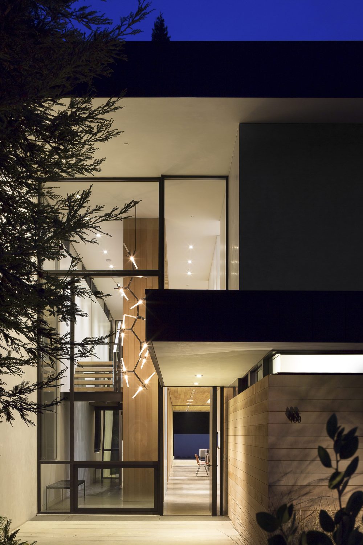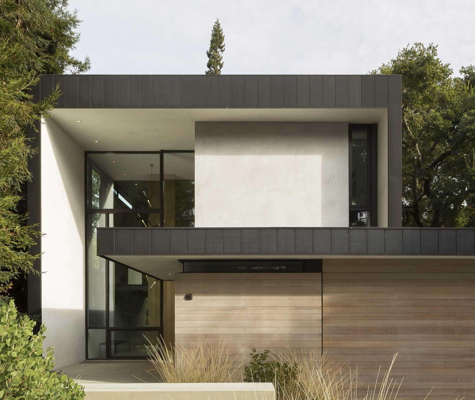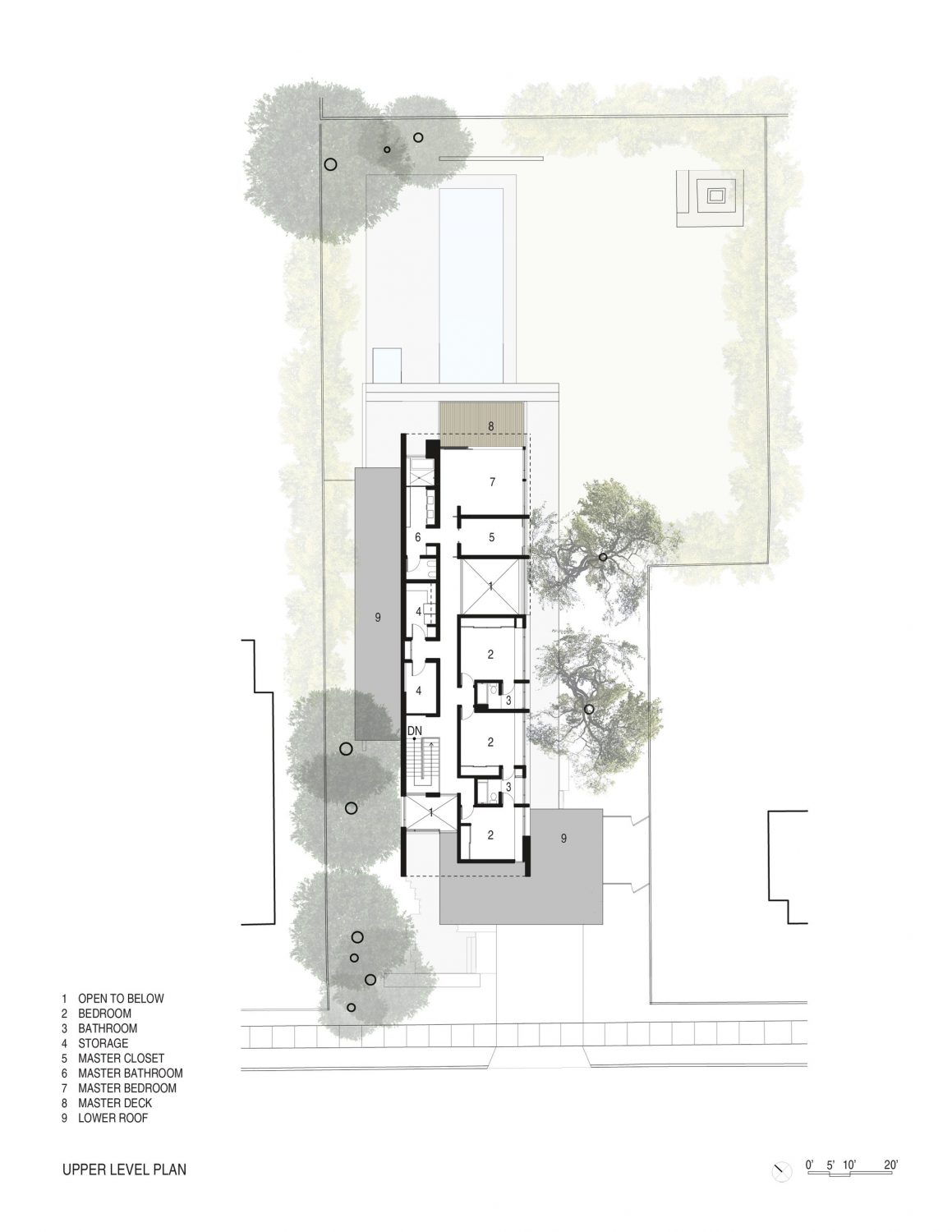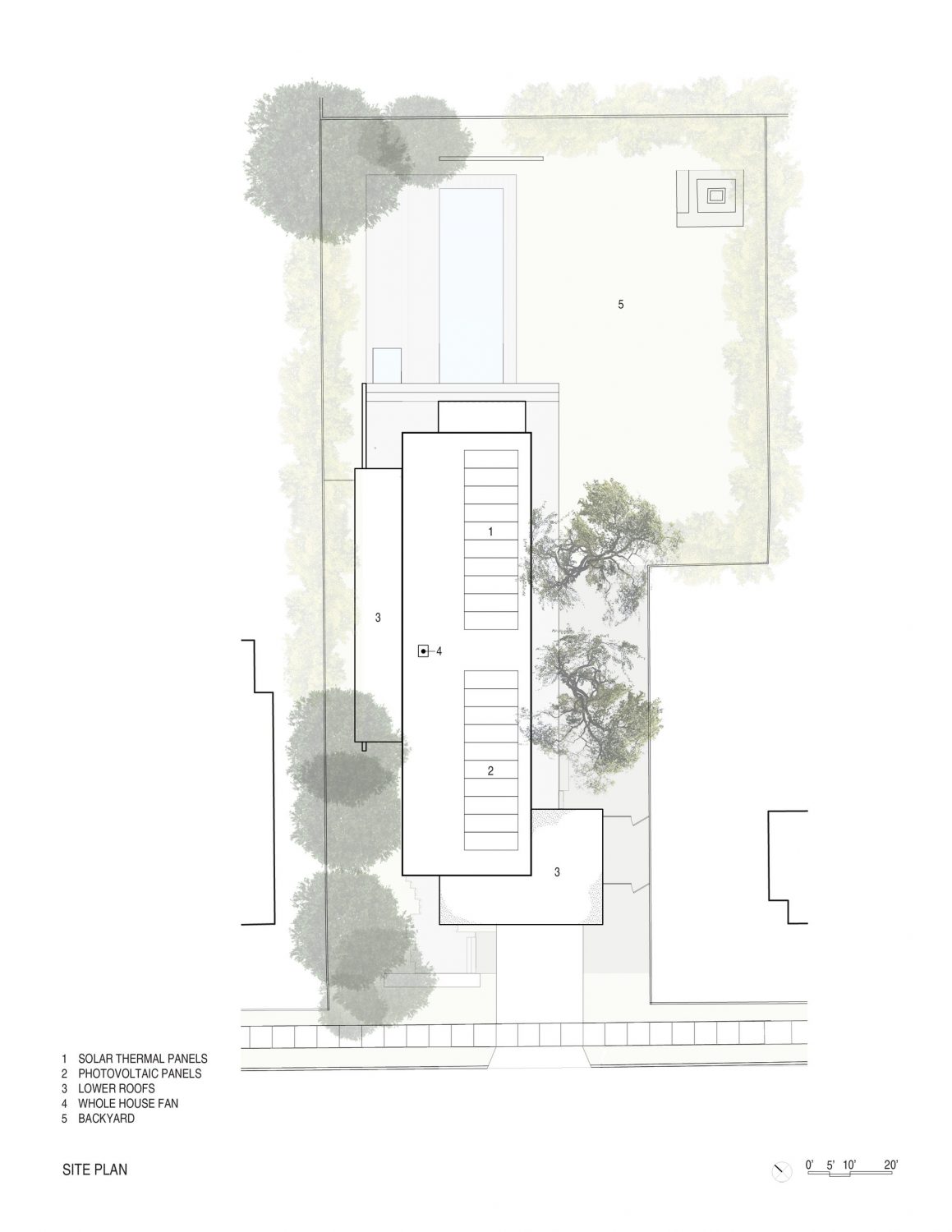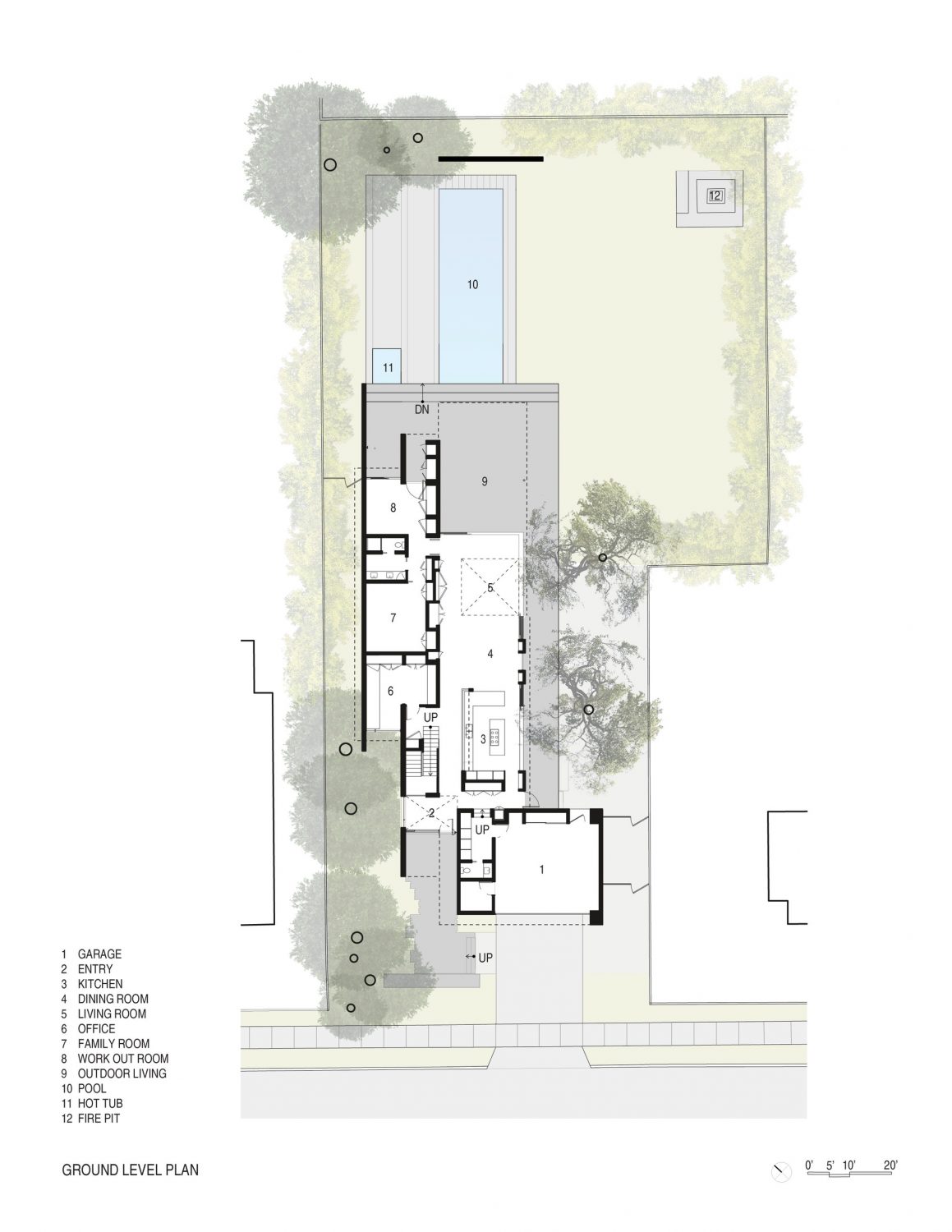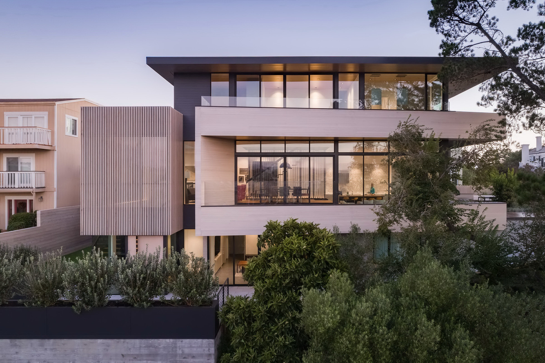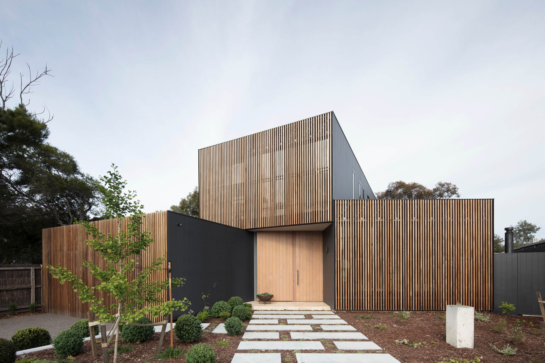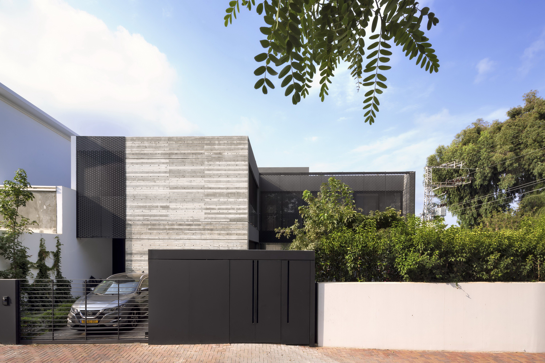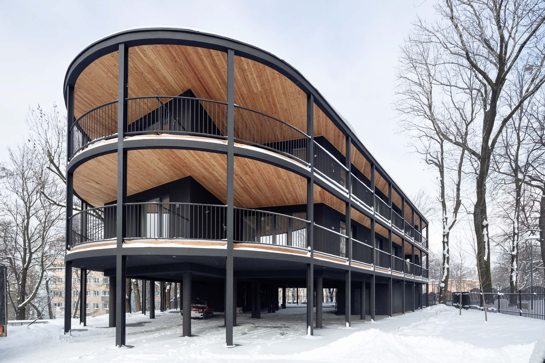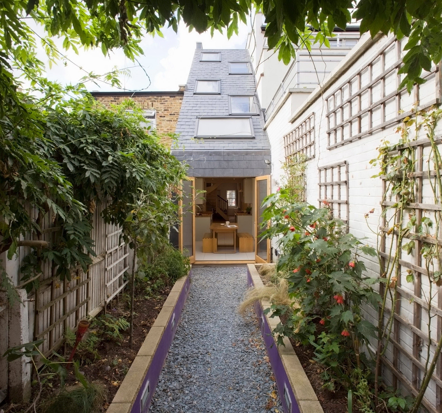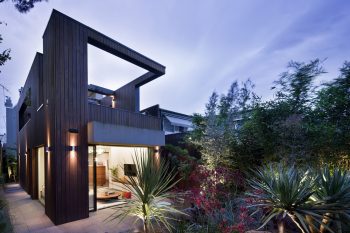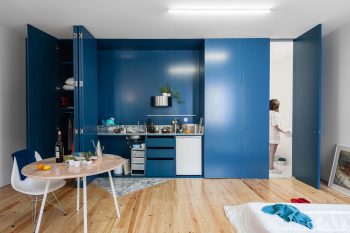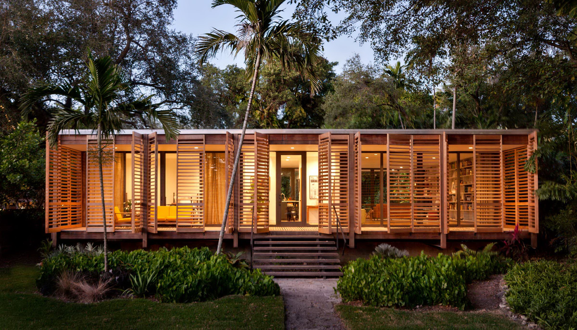
Multidisciplinary firm Aidlin Darling Design has completed a project called Tree House. Located in Palo Alto, California, United States, the Tree House has a total floor area of 5,870ft² (545m²).
Anchored by monumental coastal live oaks and several majestic redwoods, this modest sustainably-designed suburban home offers expansive living spaces that extend into the landscape. The existing trees inform a spatial arrangement of framed views, outdoor rooms, and cover for privacy. The second floor spaces engage the trees canopies, providing a lofty perch within a two-story volume. This volume is defined by the house’s canopy, which also serves to edit unwanted views and afford mutual privacy. A concrete plinth, steel and glass armature, and zinc skin respond to the site’s high water table, and resonate with its natural splendor.
— Aidlin Darling Design
Drawings:
Photographs by Adam Rouse Photography
Visit site Aidlin Darling Design
