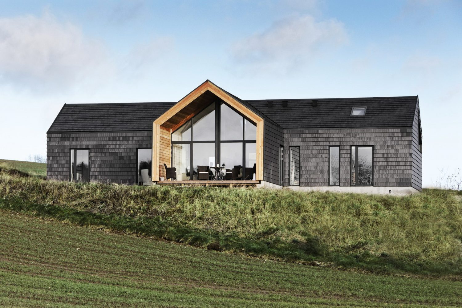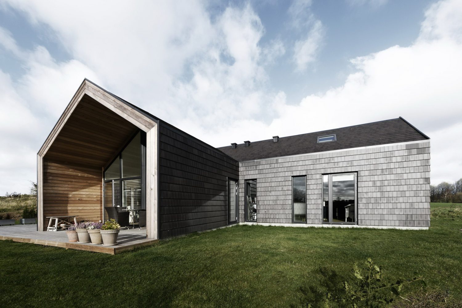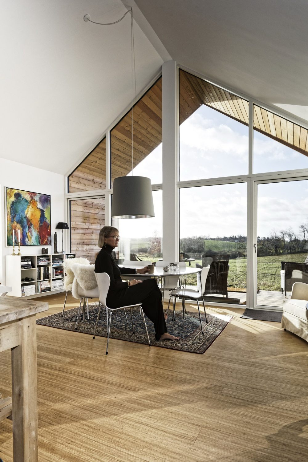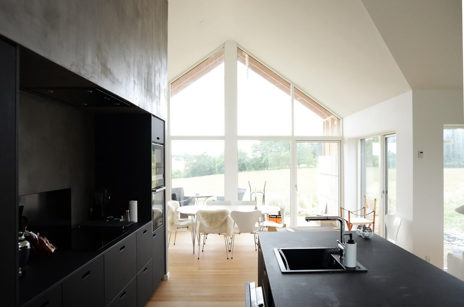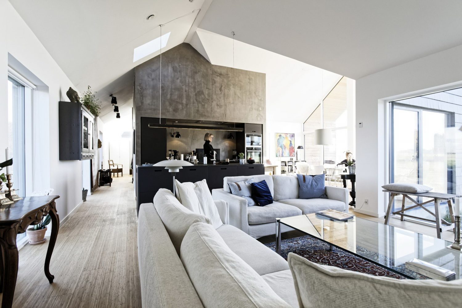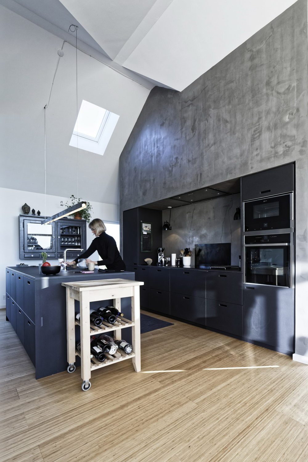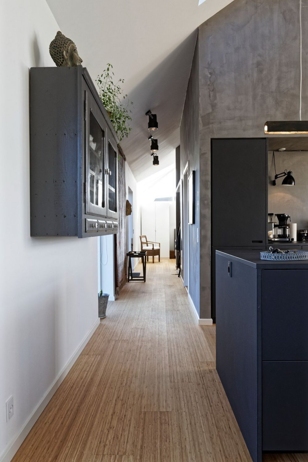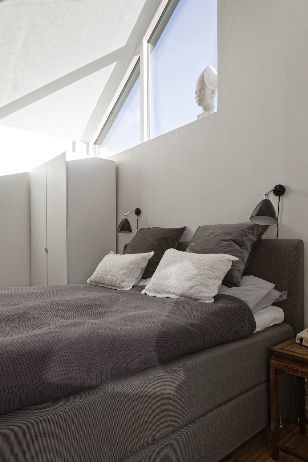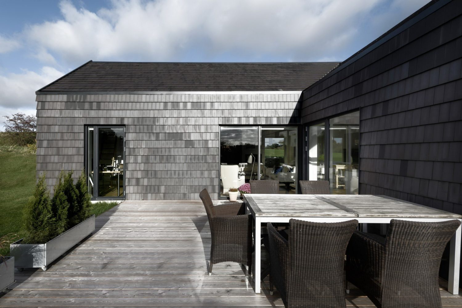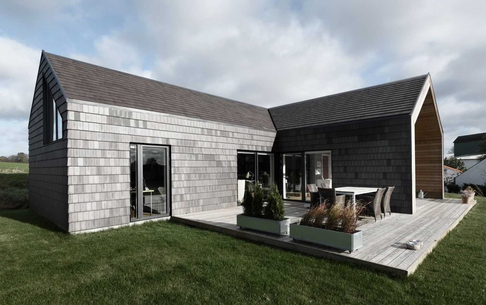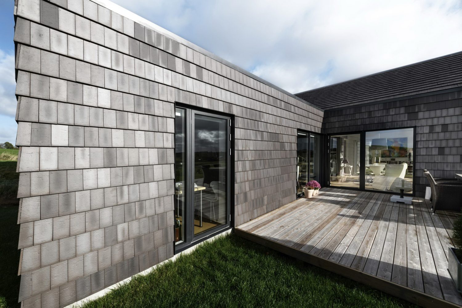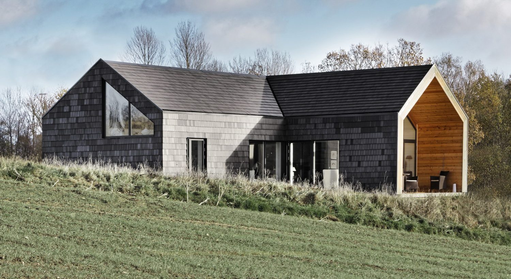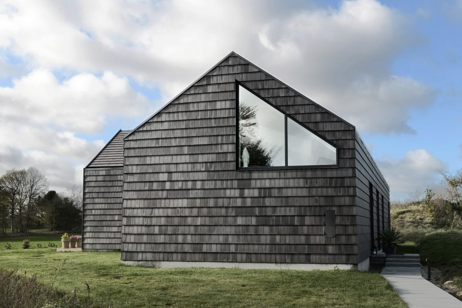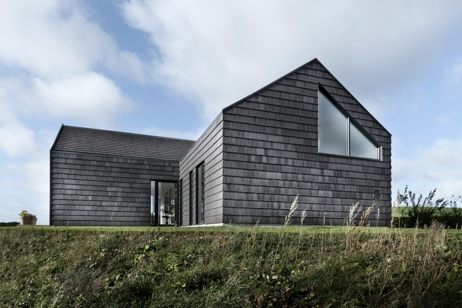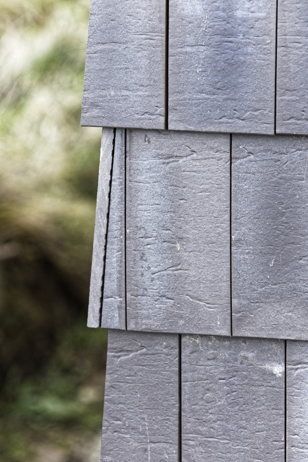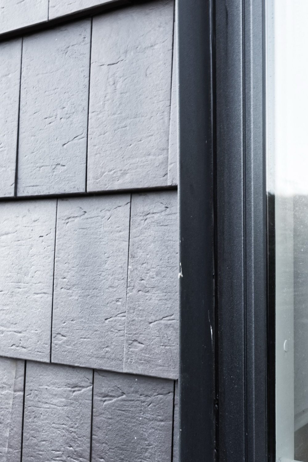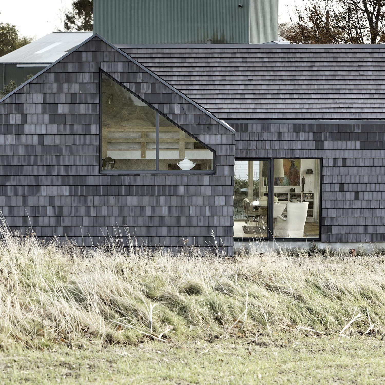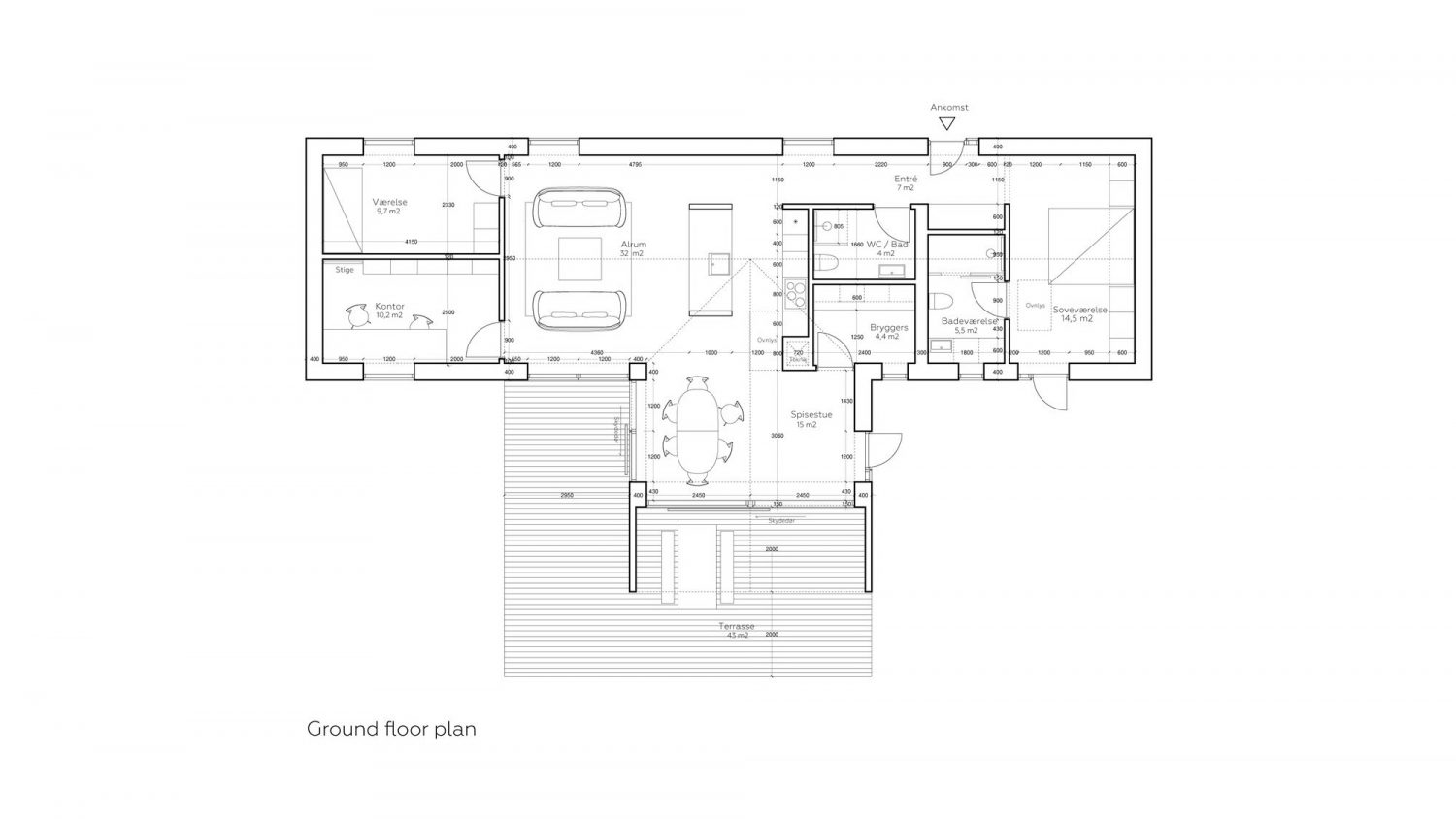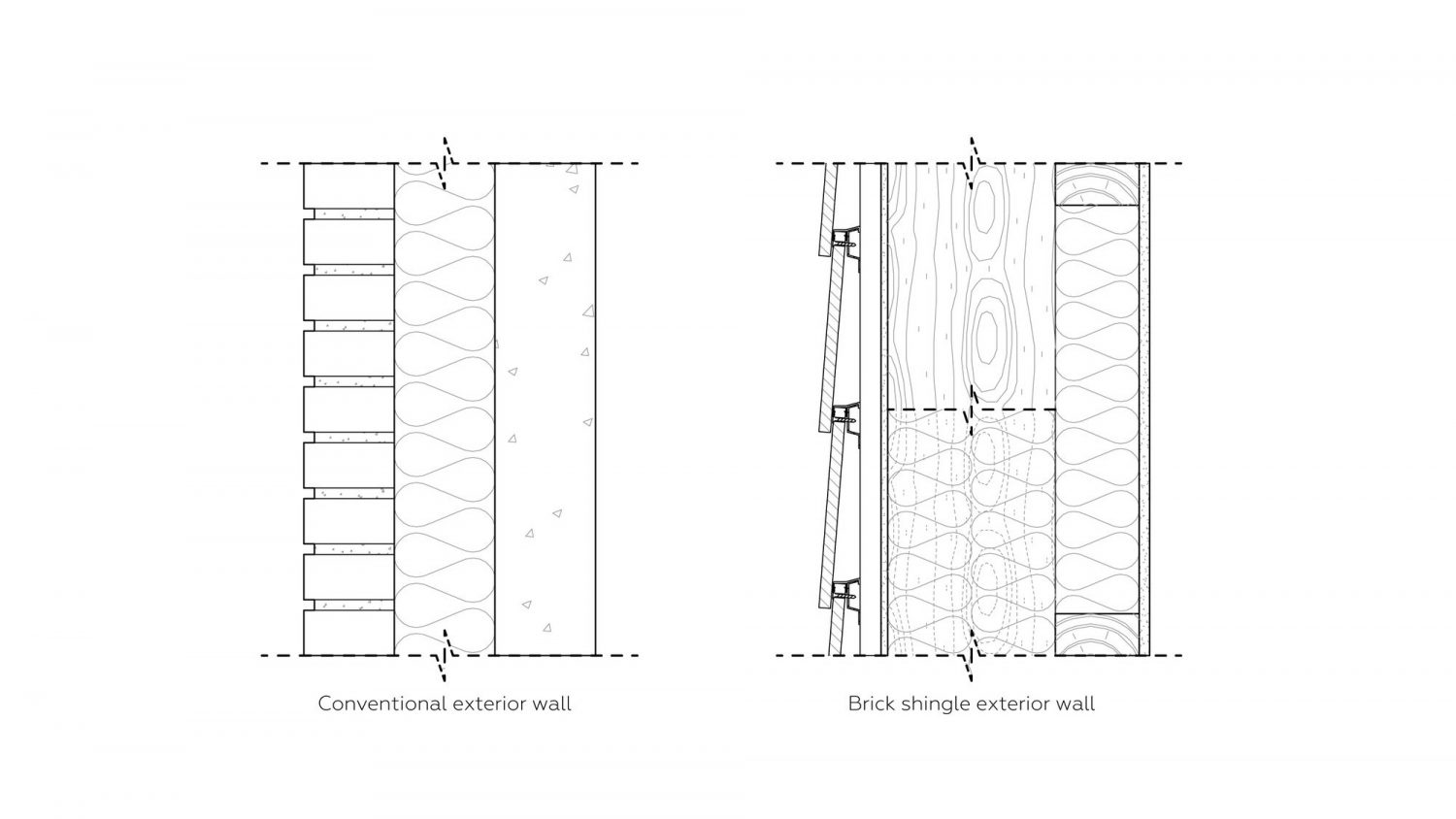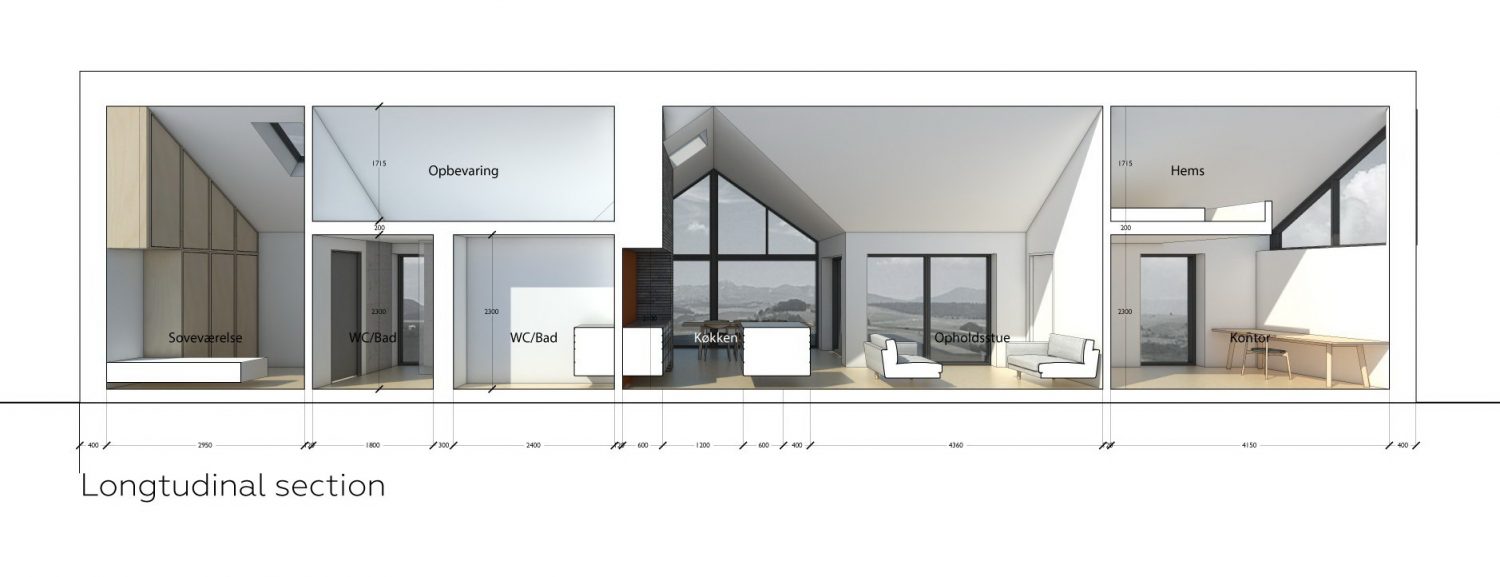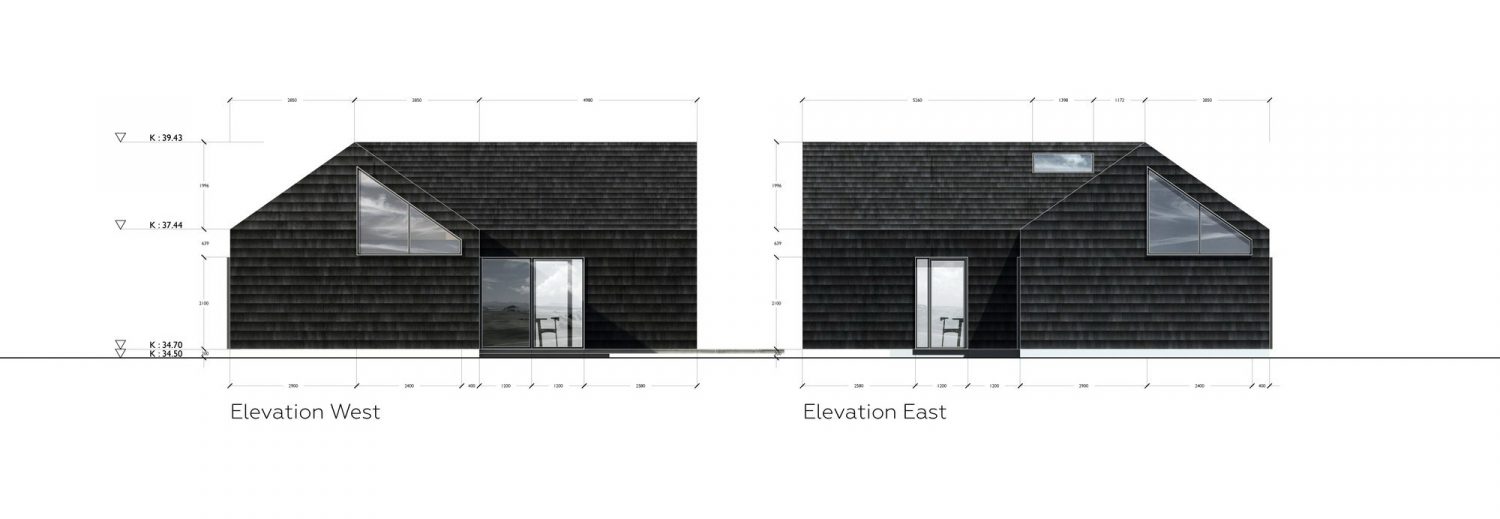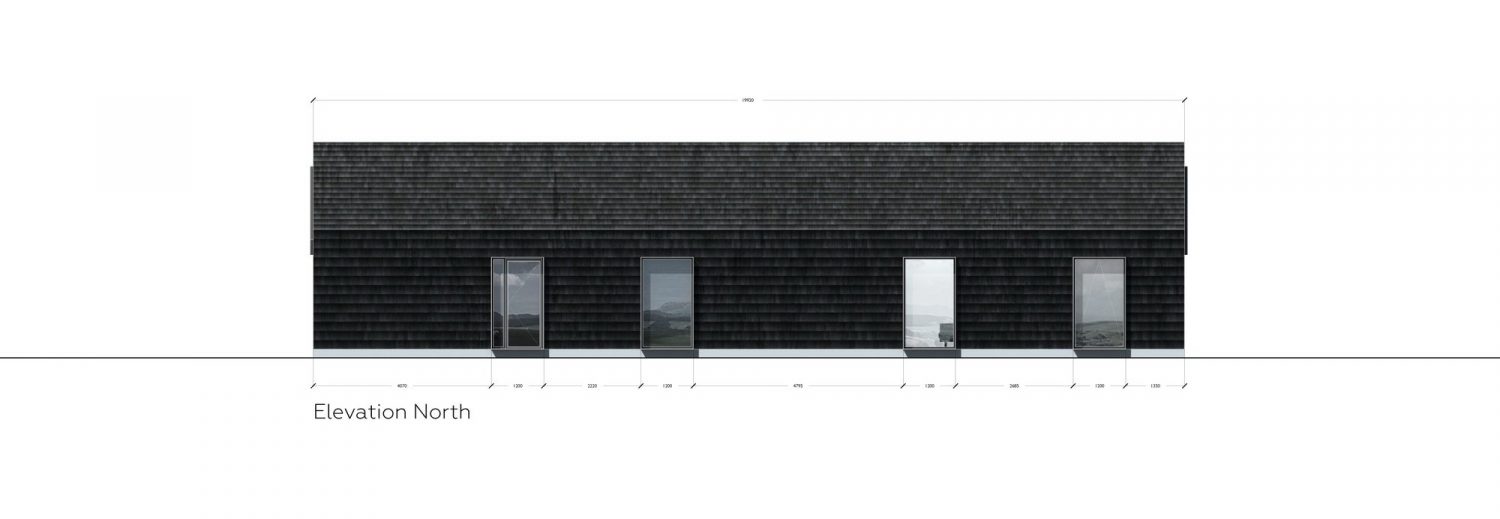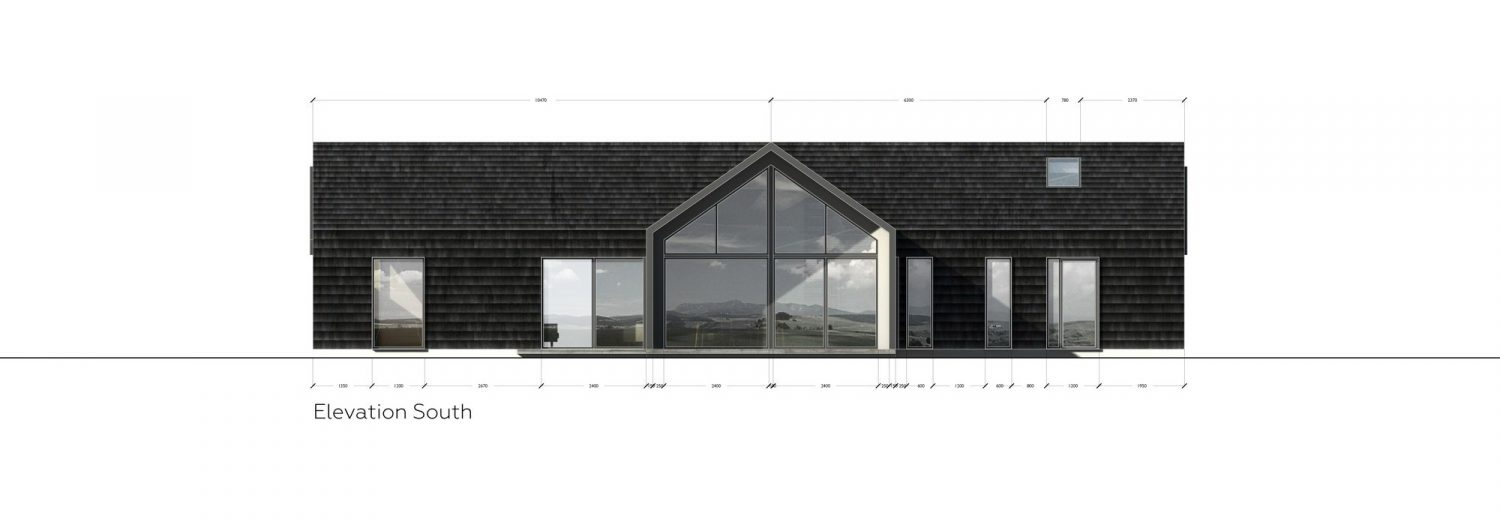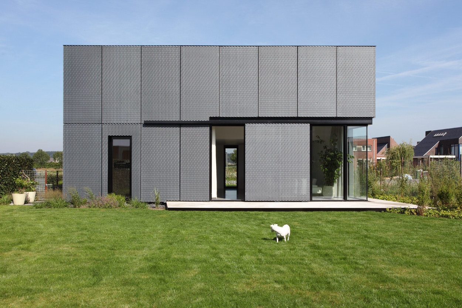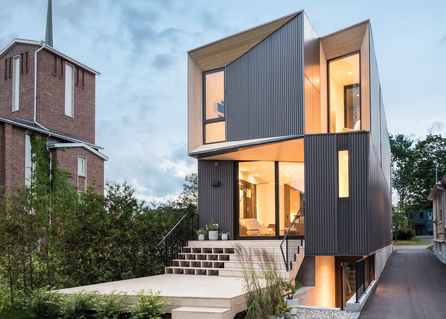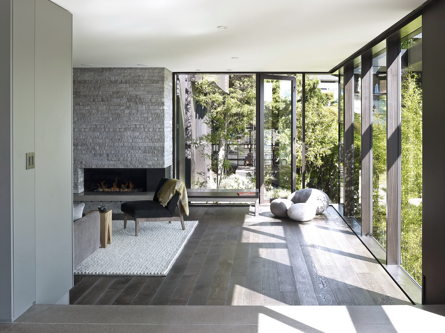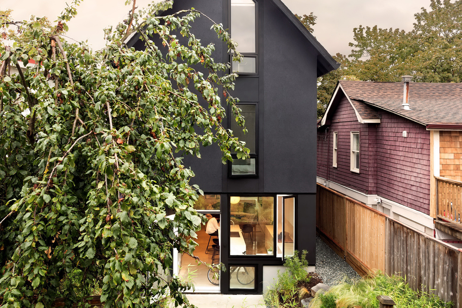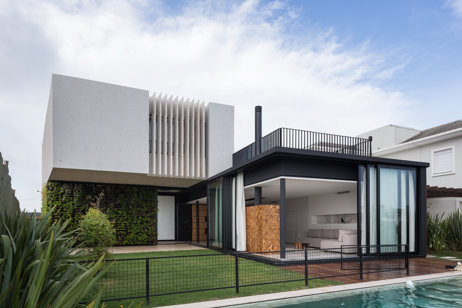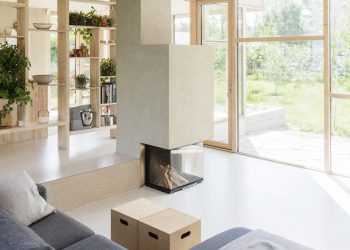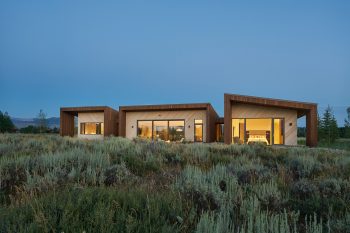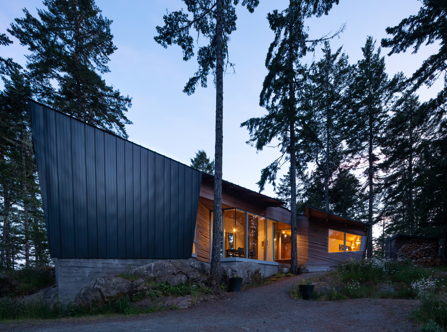
Covered by brick shingle, TK-33 is a low emission house, located in Tikøb, a small town north of Copenhagen, Denmark. Designed by Tegnestuen LOKAL for a mature couple in 2017, the home totals 130m² (1,400ft²).
For our project TK-33, we have focused on identifying and replacing CO2-heavy elements of the typical Danish house and replaced them with more eco-friendly alternatives in a contemporary formal language that resonates with the existing qualities of the town and the surrounding landscape.
In the most common Danish single-family house, the load bearing structure is aerated concrete covered by a brick envelope and roof tiles. The concrete walls have a massive CO2-impact that has thus far been justified by durability and lifespan. The brick envelope also has a high impact due to its volume and challenges in reuse. According to some studies, the outer walls account for nearly 30% of the total emissions associated with construction of a typical house and it is among other elements this number that we aim to reduce with TK-33.
— Tegnestuen LOKAL
Drawings:
Photographs by Jan Ove Christensen and Peter Jørgensen
Visit site Tegnestuen LOKAL
