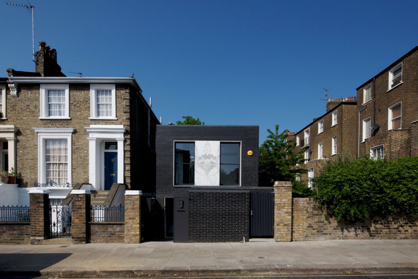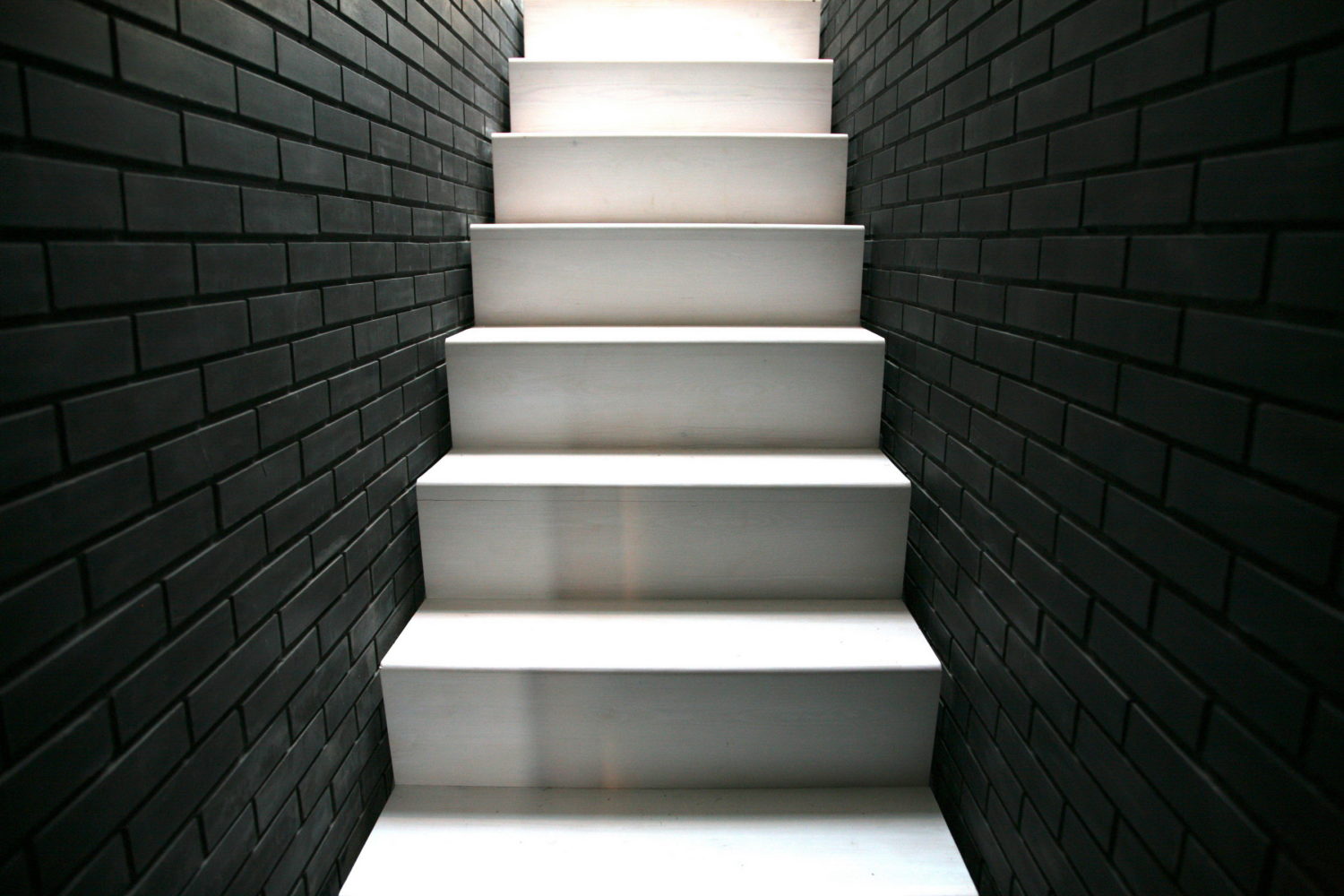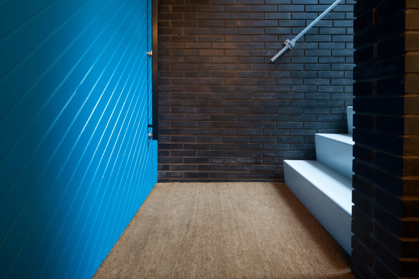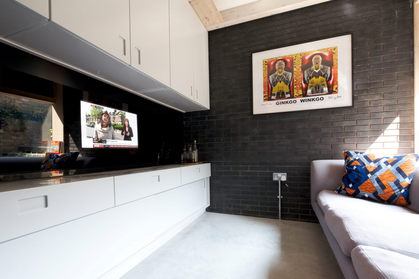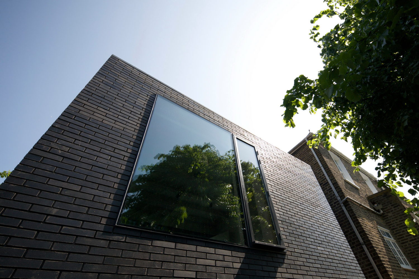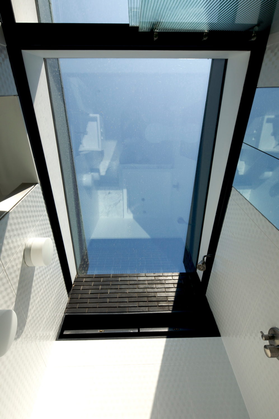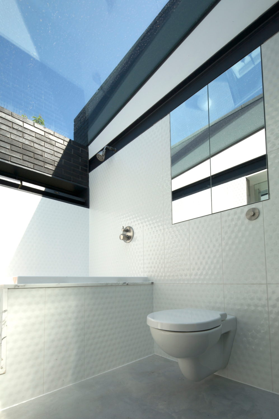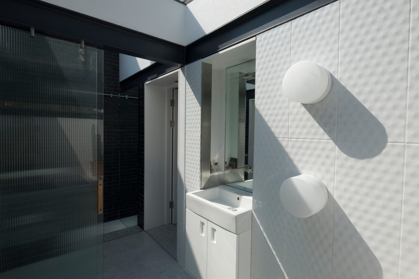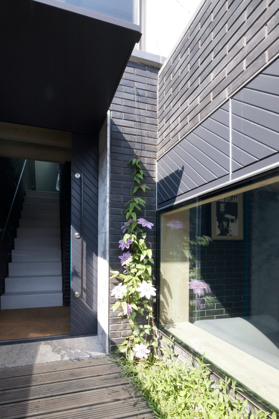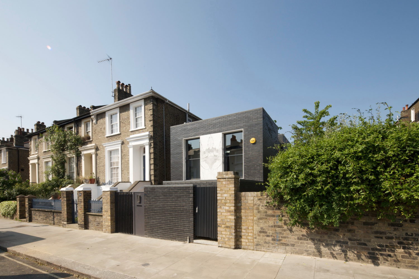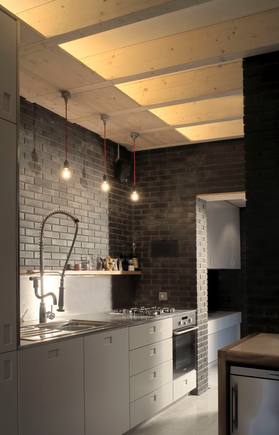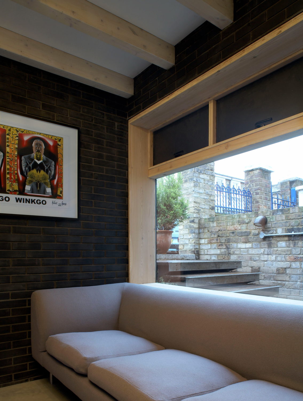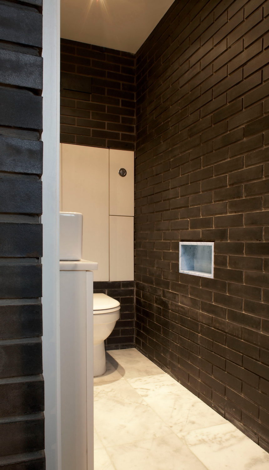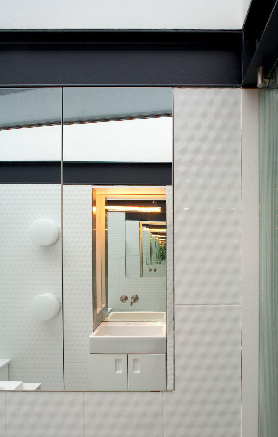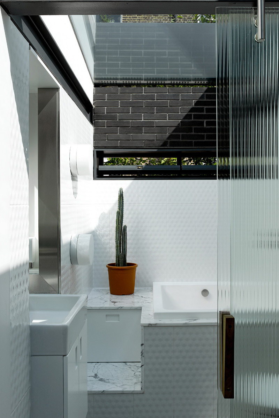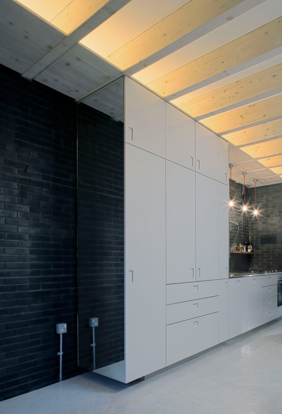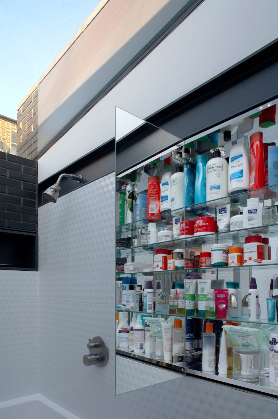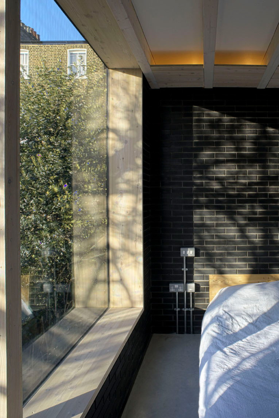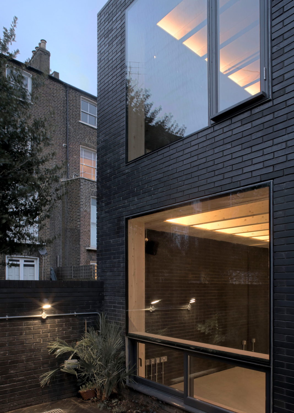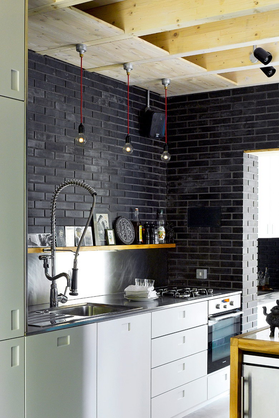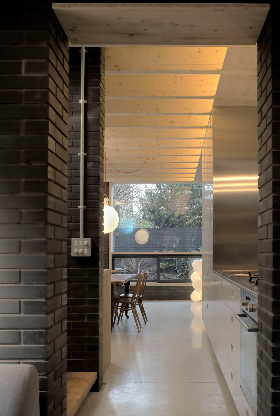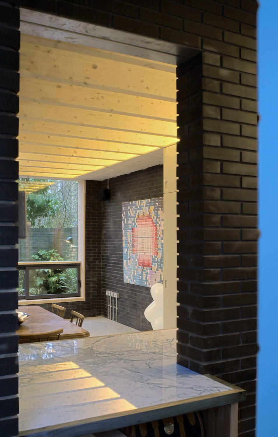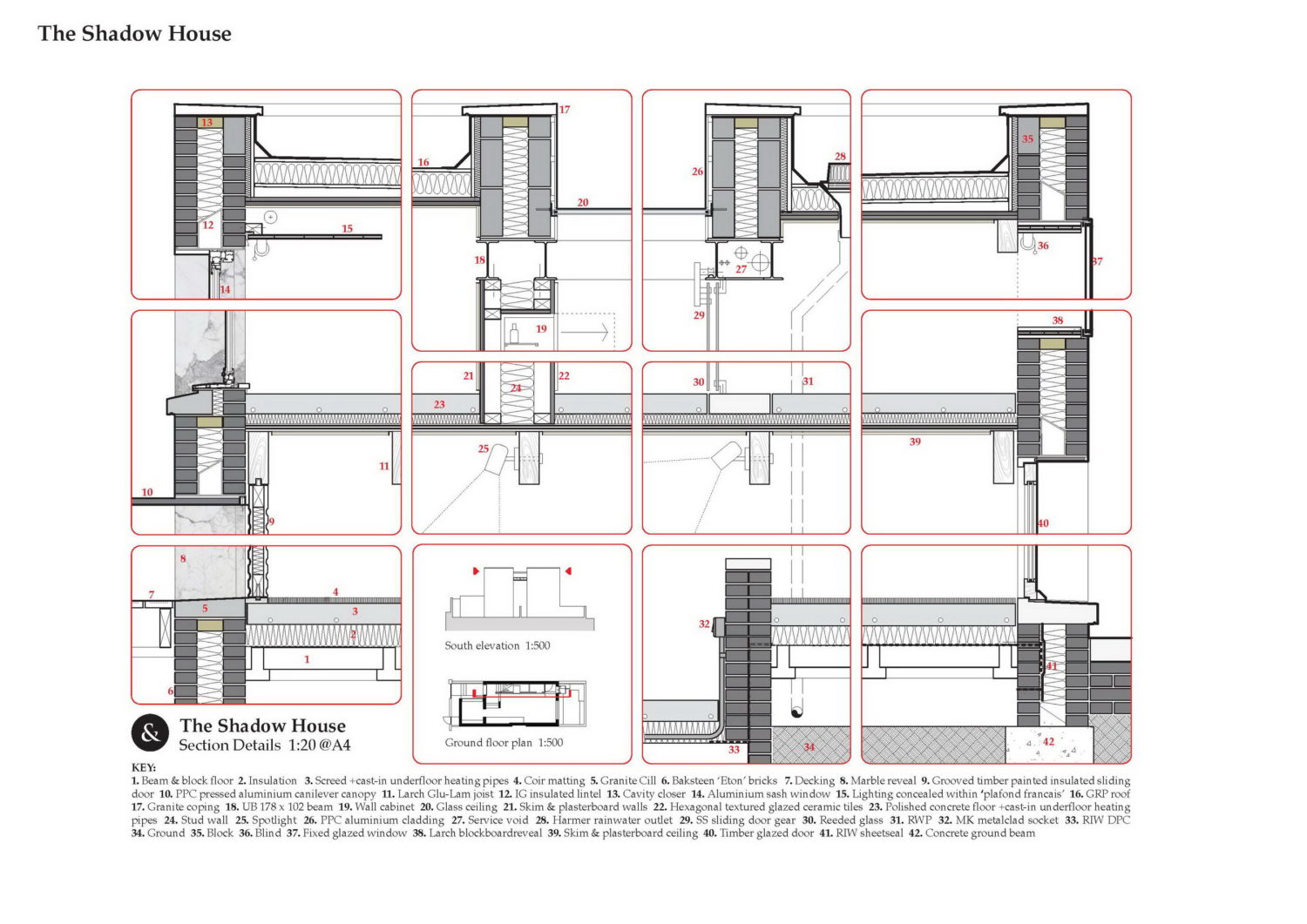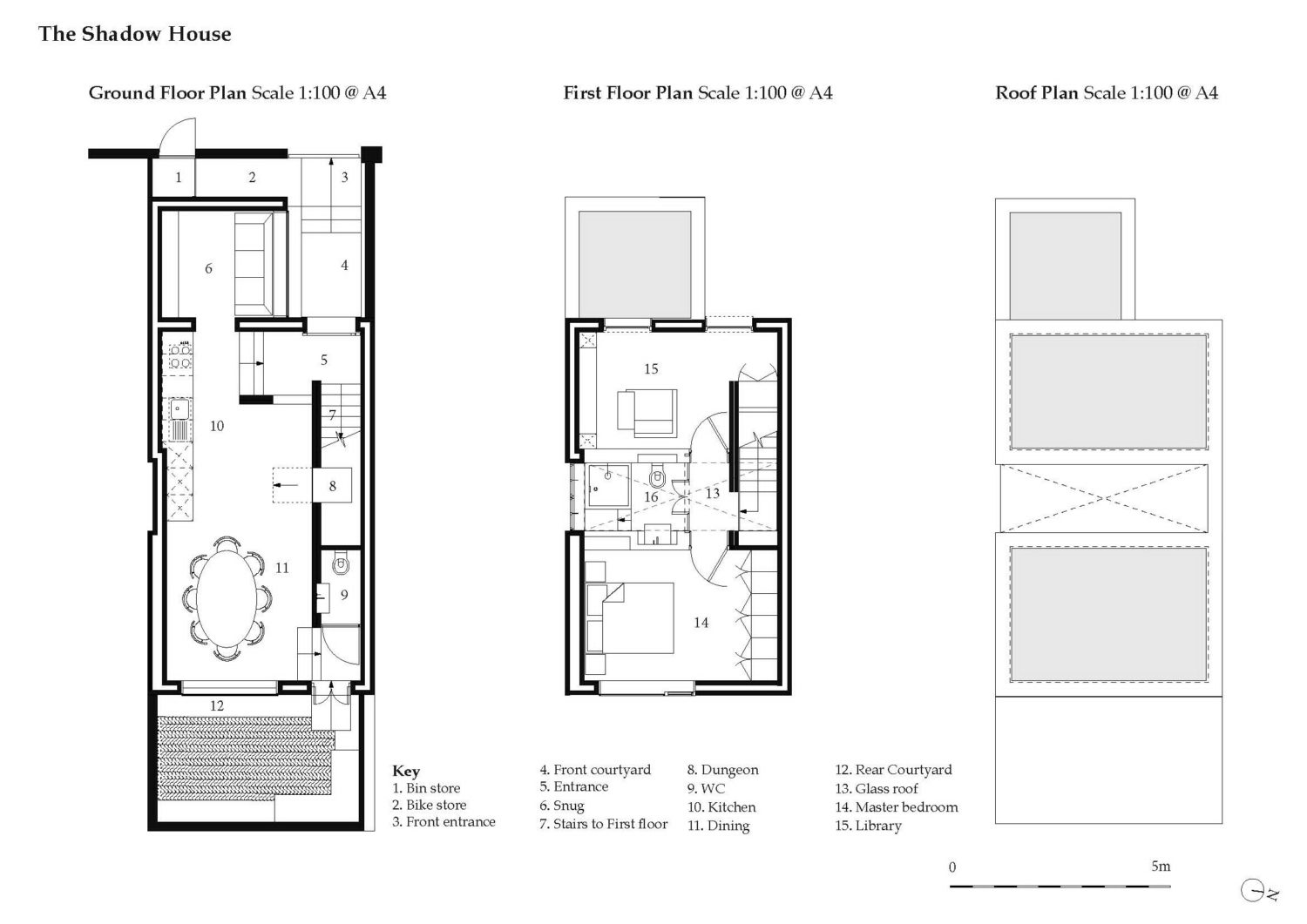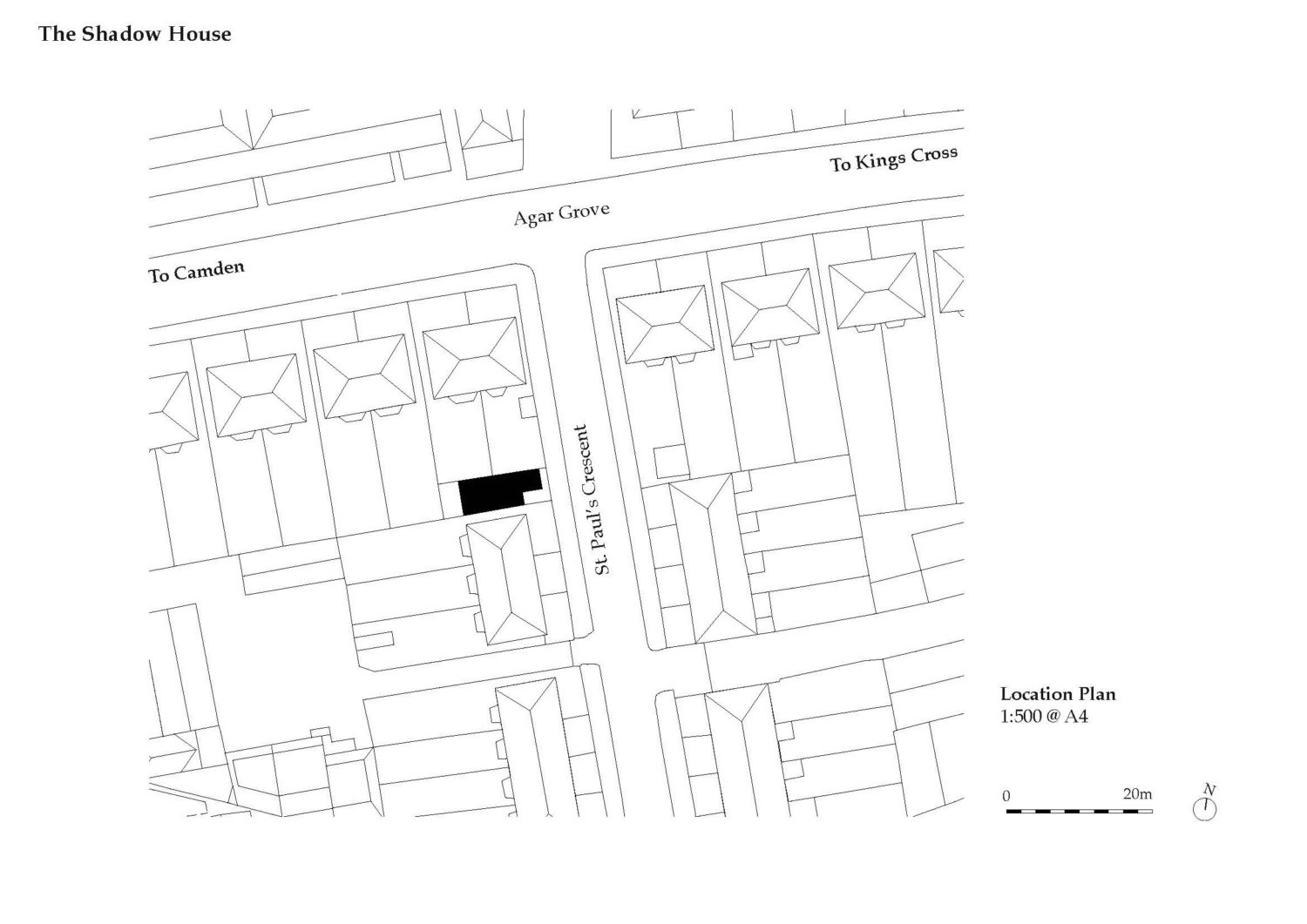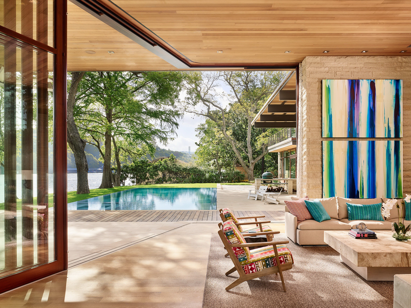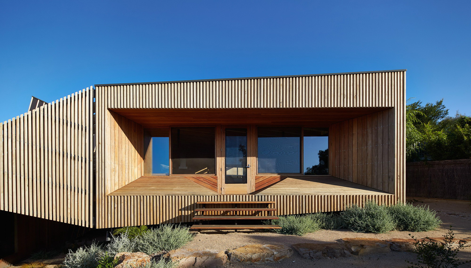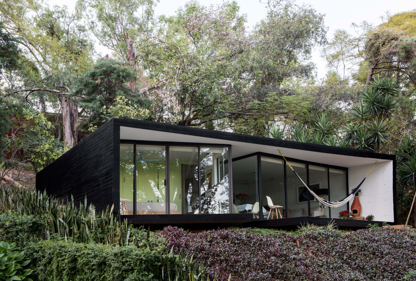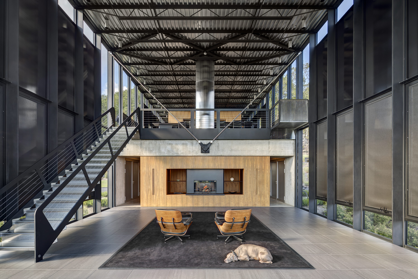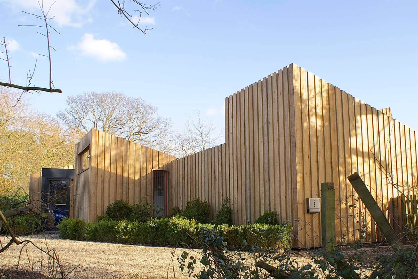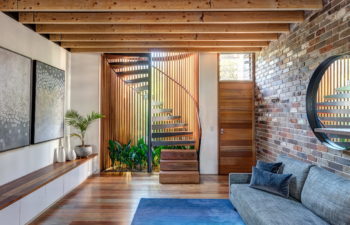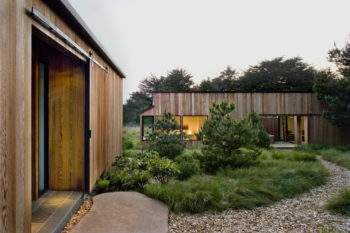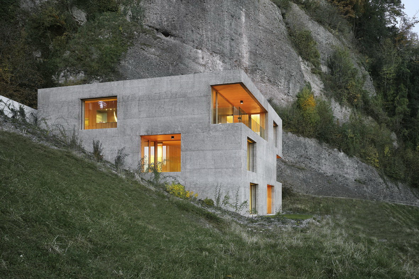
The Shadow House is a 77-sqm (829-sqft) private house located in Camden, North London, United Kingdom. Named Shadow House for the way its form plays with light and shade, the home was created from a small derelict garage plot by David Liddicoat and Sophie Goldhill (owners of Architecture and Interior design studio Liddicoat & Goldhill) as their own home.
The project has won a 2011 RIBA Award, Best small house of the year award at the British Homes Award 2011, received a commendation at the 2011 NLA Awards and was longlisted for the Manser Medal.
We carried out the entire project ourselves, from finding the site, through planning, design, construction and manufacture of the fittings, fixtures and furniture. The Shadow House is our own home, but is also an experiment in making a generic small city house. While working for other practices, we designed luxurious houses for private clients and worked on complex urban social housing developments; we were keen to extend this experience into building more modest single houses, in order to test our own ideas on living with less. We wanted to create intense interior spaces with maximum emotional effect.
We had developed a robust and monolithic design, reinforced with an unforgiving, monochromatic skin. Because our budget was so tight, we planned to carry out as much work as possible ourselves and limited our palette to primary materials. We found these limits liberating rather than restricting: there is great poetry in practical things, so we reveled in finding simple means of assembling the house.
Construction work began in August 2009 and we moved in, to our great delight, at the end of January 2011.
— David Liddicoat & Sophie Goldhill
Plans:
Photographs by Keith Collie & Tom Gildon
Visit site Liddicoat & Goldhill
