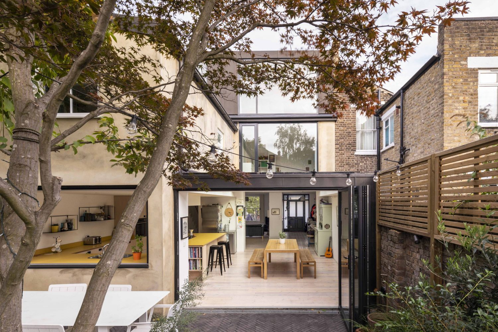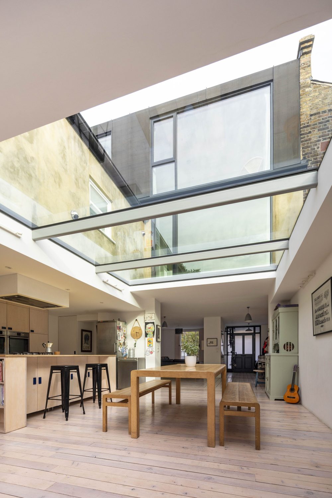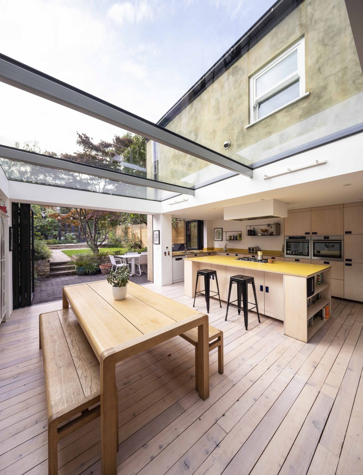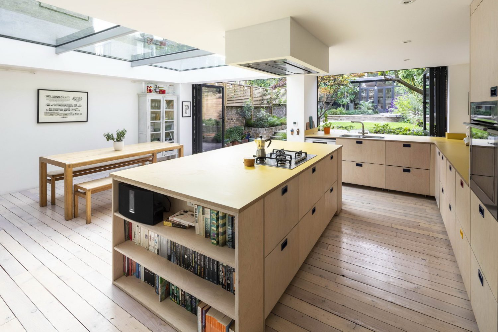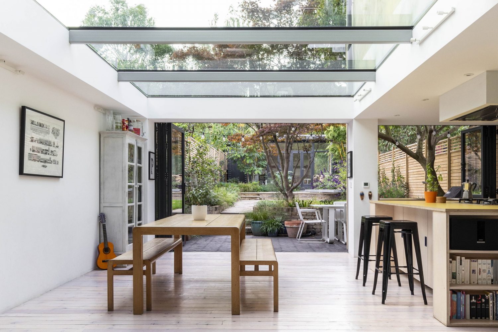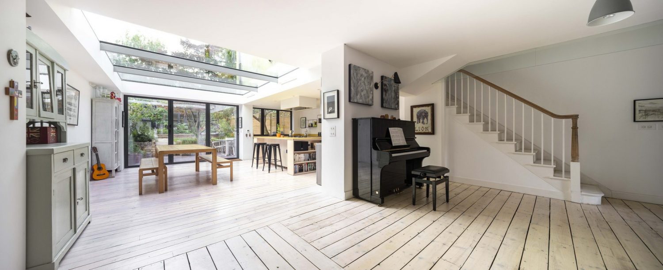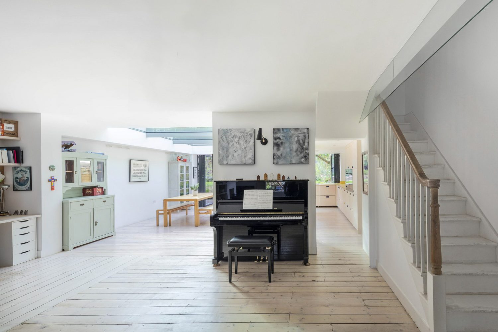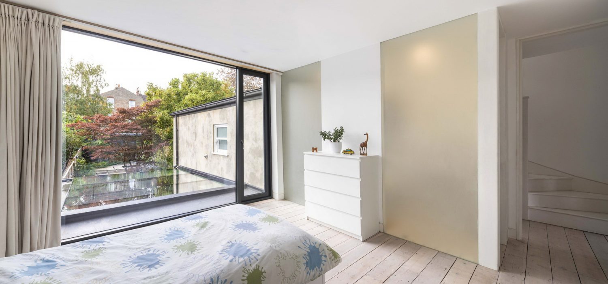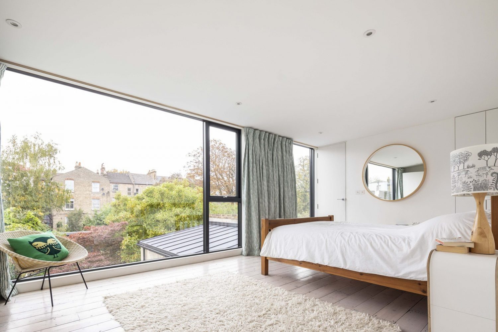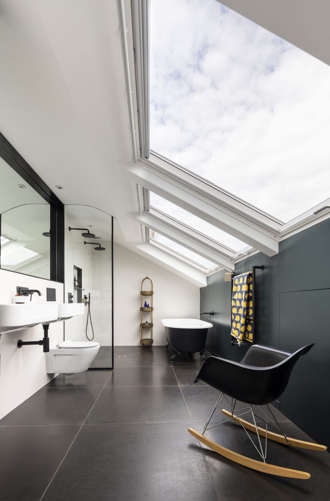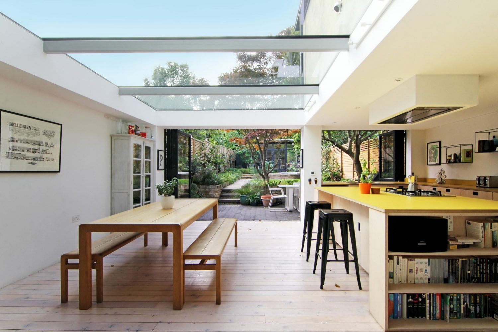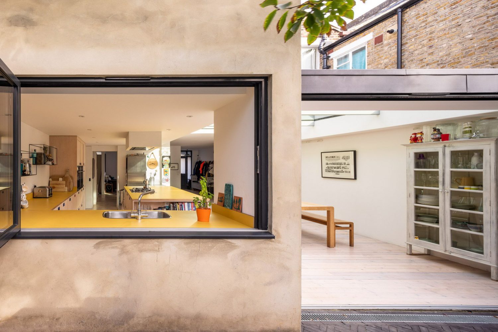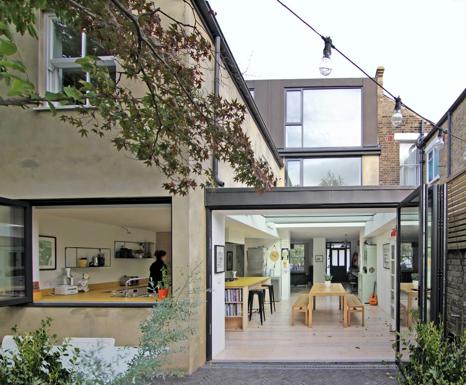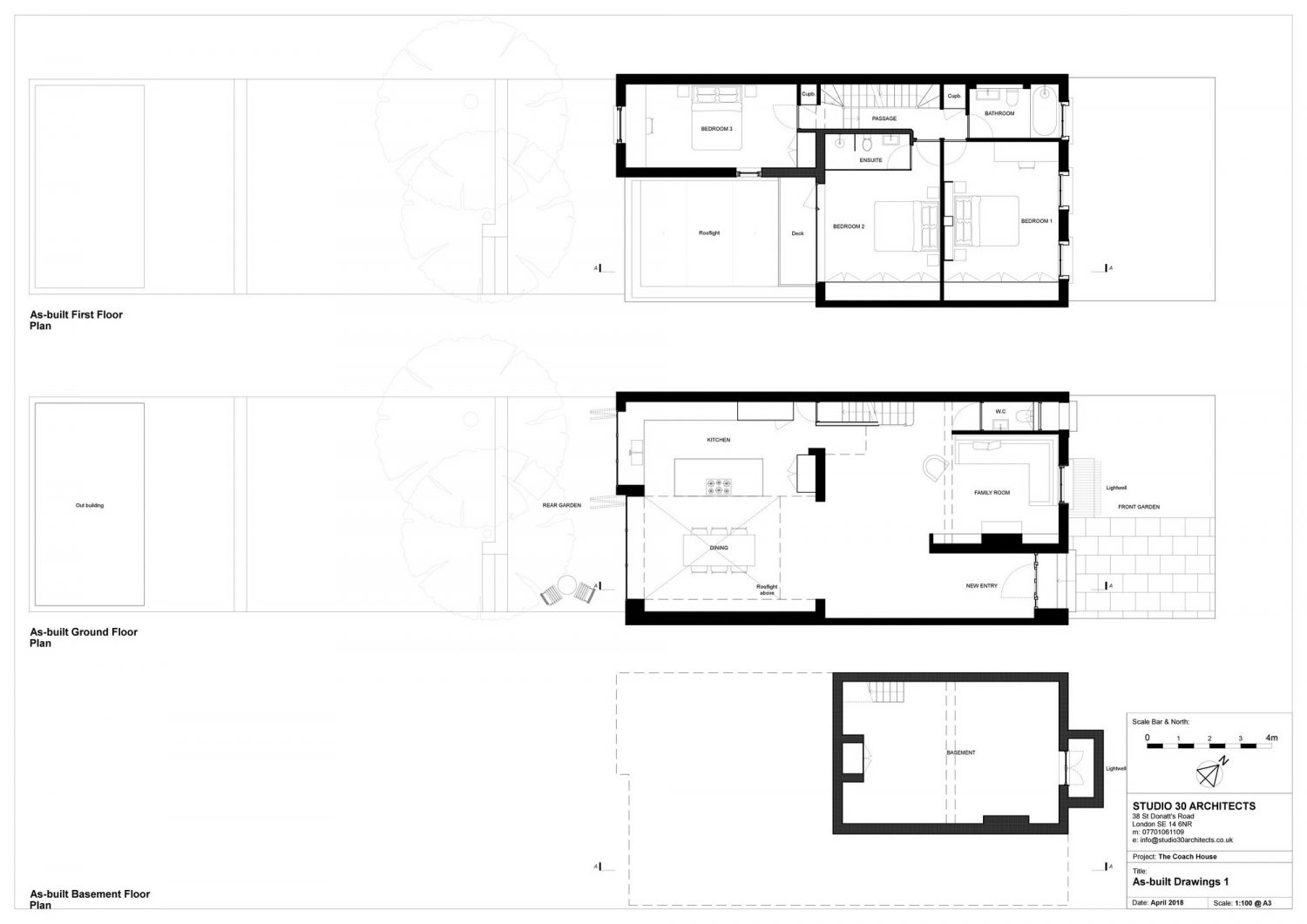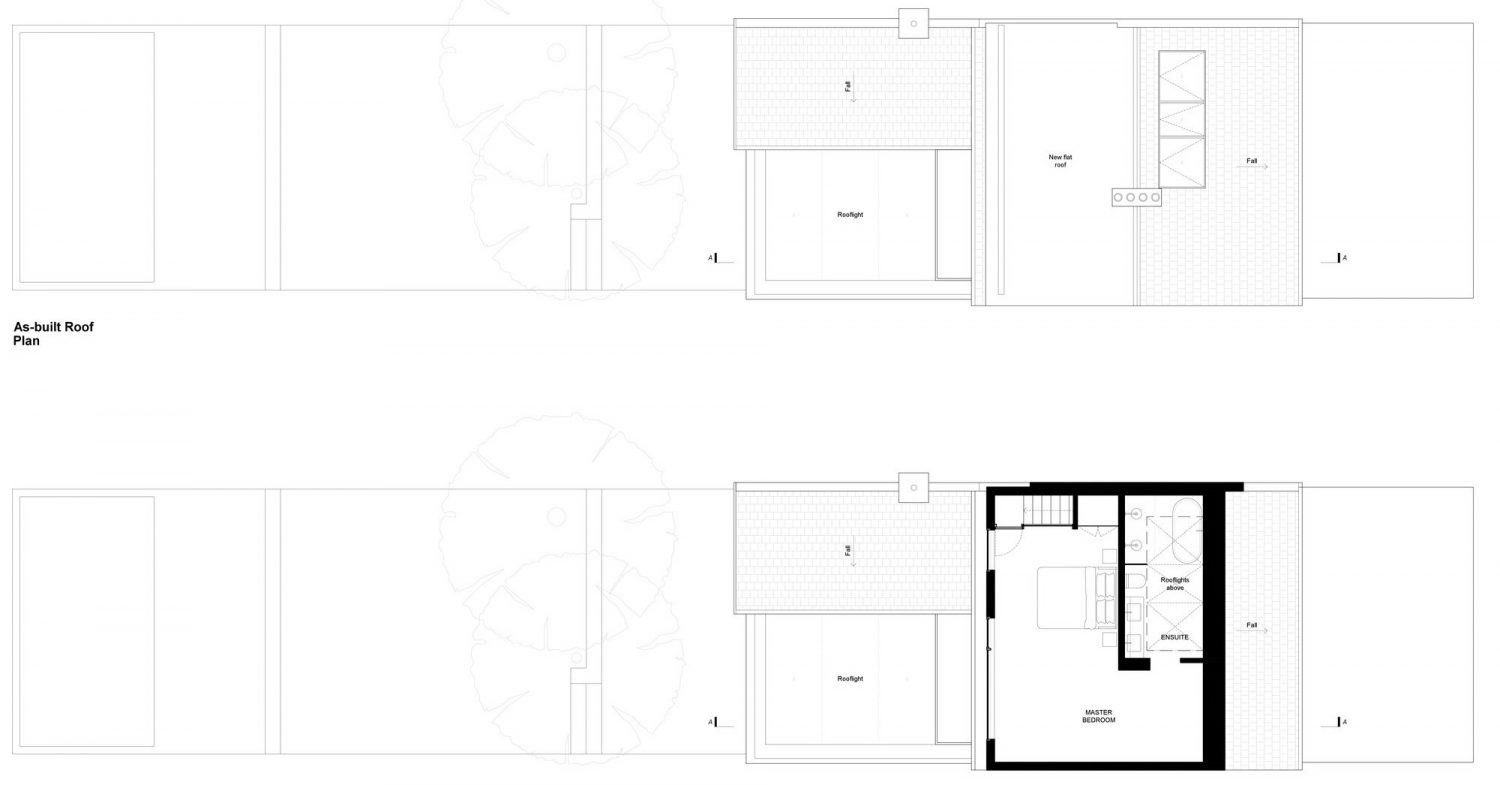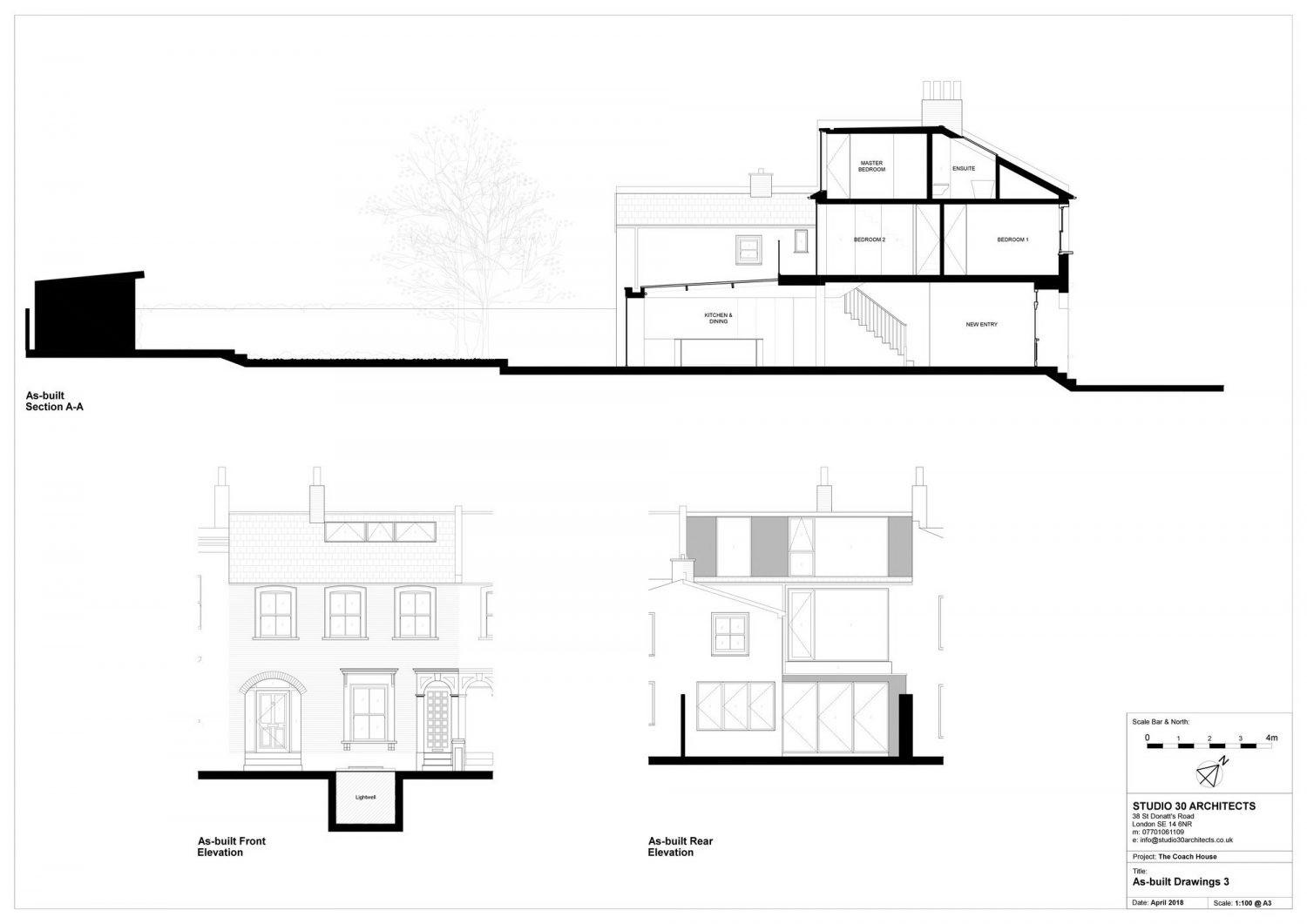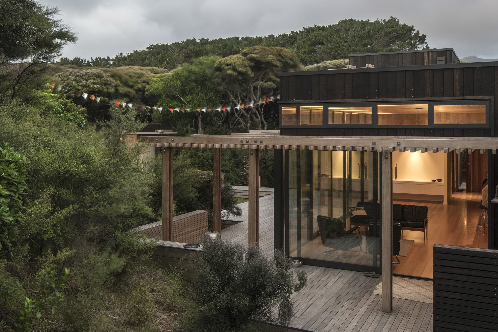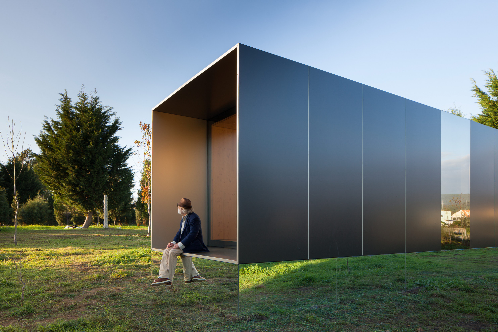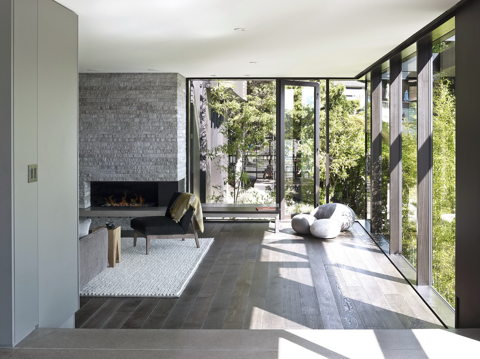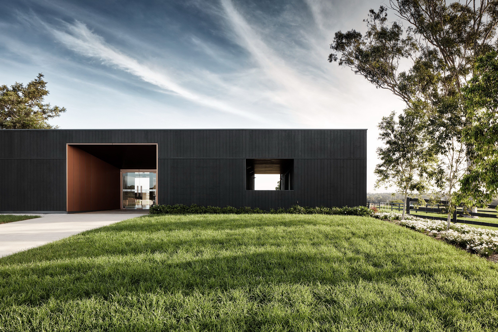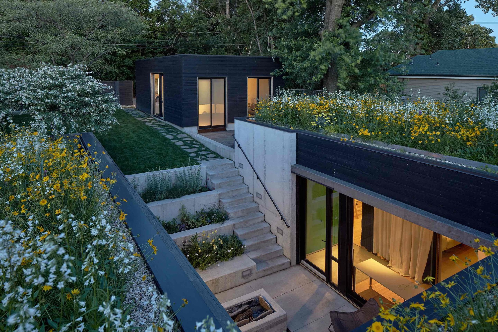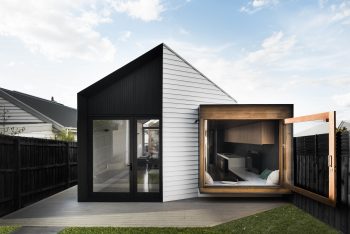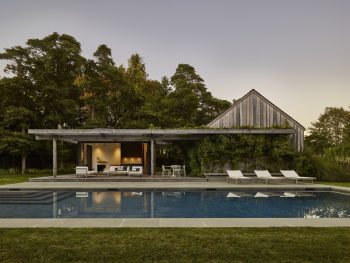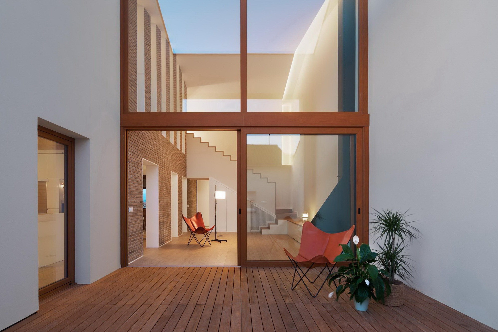
Studio 30 Architects has completed The Coach House – a terraced house renovation with the addition of a sizable side extension and full-width loft conversion. Located in Peckham, London, UK, the family home has a total floor area of 242m² (2,605ft²).
Within a tight budget the existing period property has been transformed by amalgamating a windowless coach house into the adjoining terraced house to create a larger single family dwelling. All the rooms and spaces now have generous proportions. A strong connection to the private rear garden-scape is achieved through the introduction of a mostly glazed side infill extension at ground floor level. Large glazed windows and a balcony at first floor and a full width zinc clad and glazed dormer further strengthens to connection to the rear gardenscape.
— Studio 30 Architects
Drawings:
Photographs by Salt productions
Visit site Studio 30 Architects
