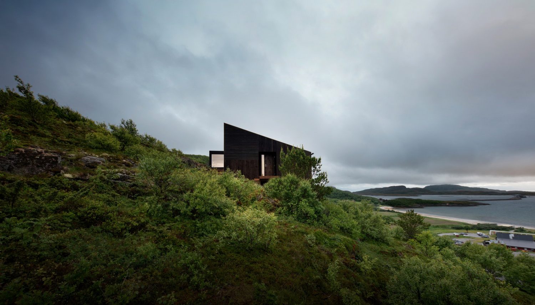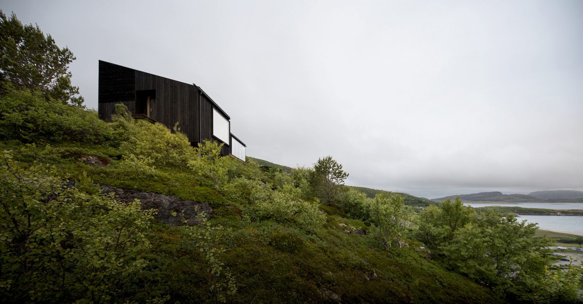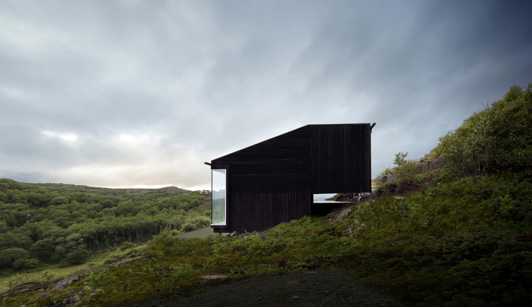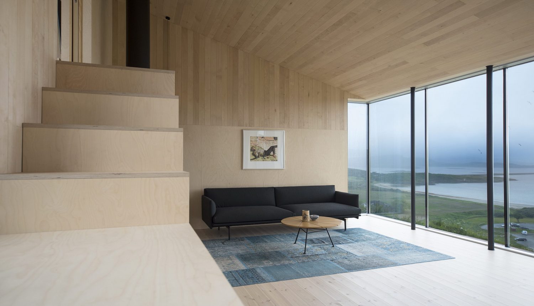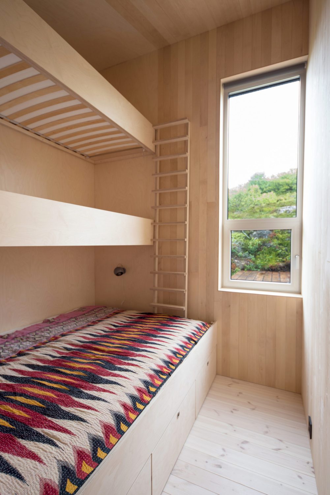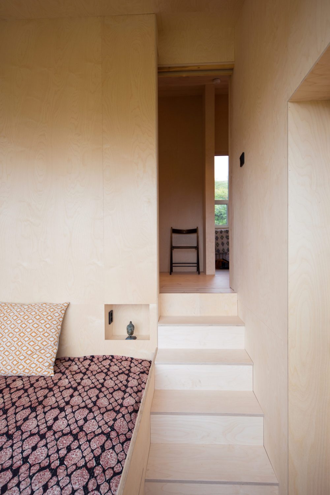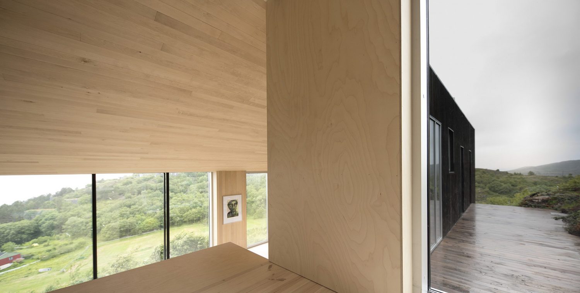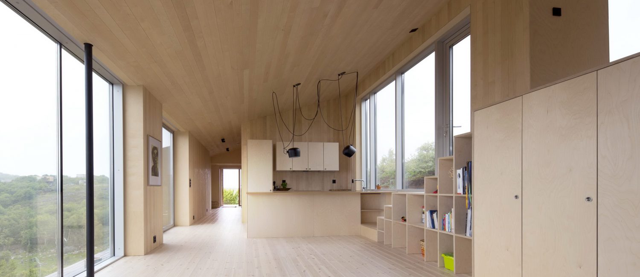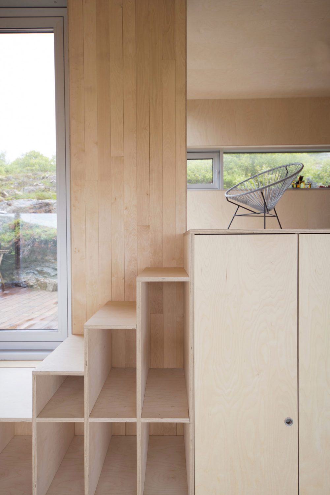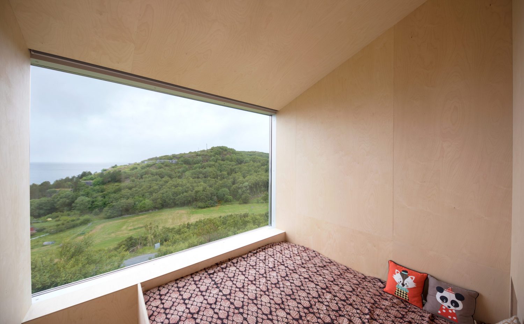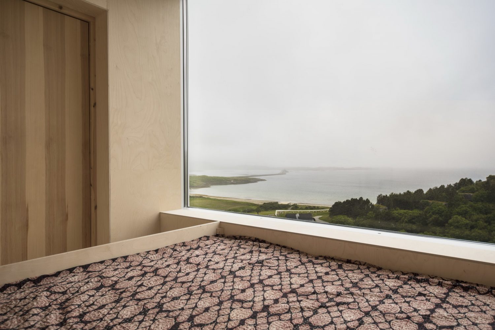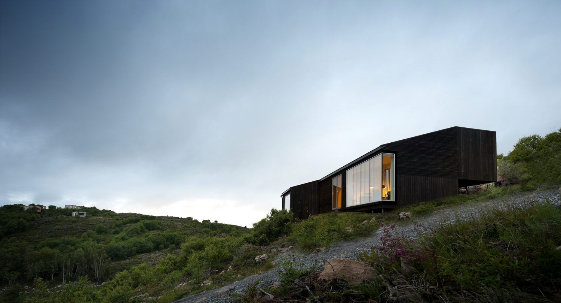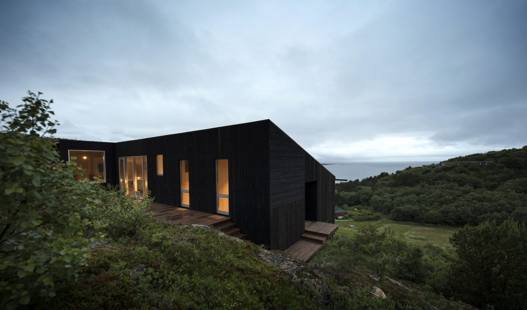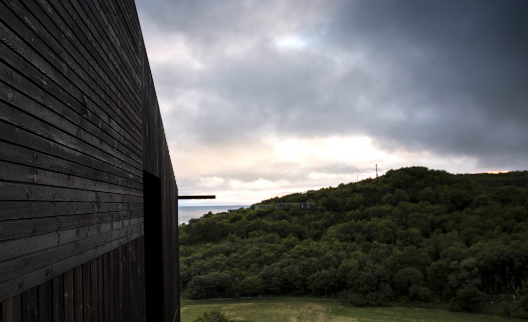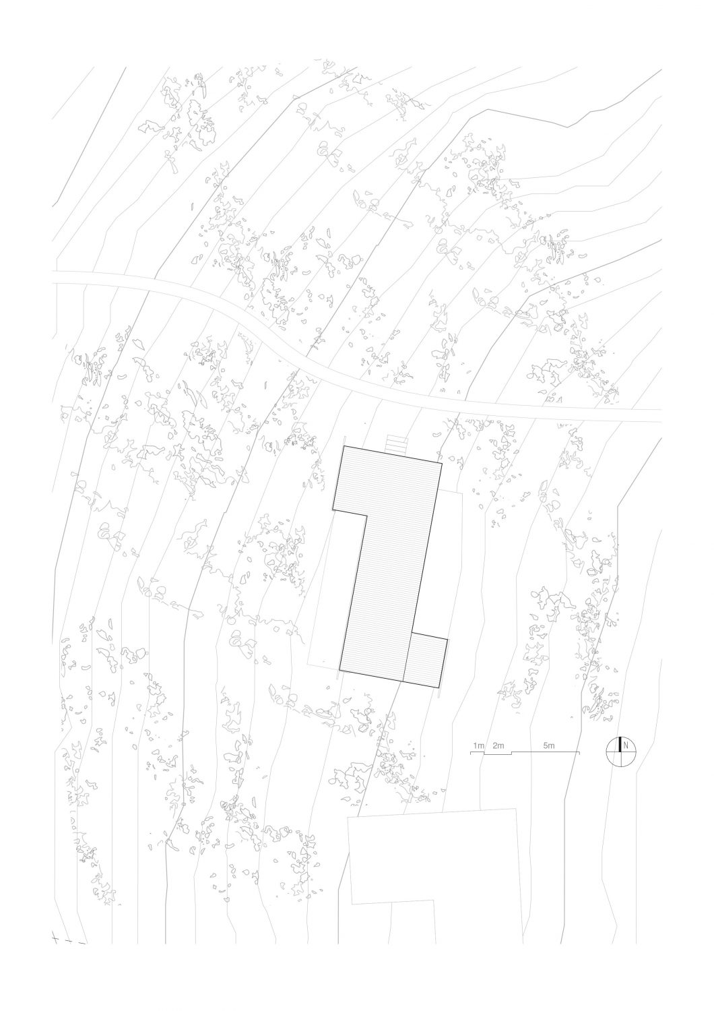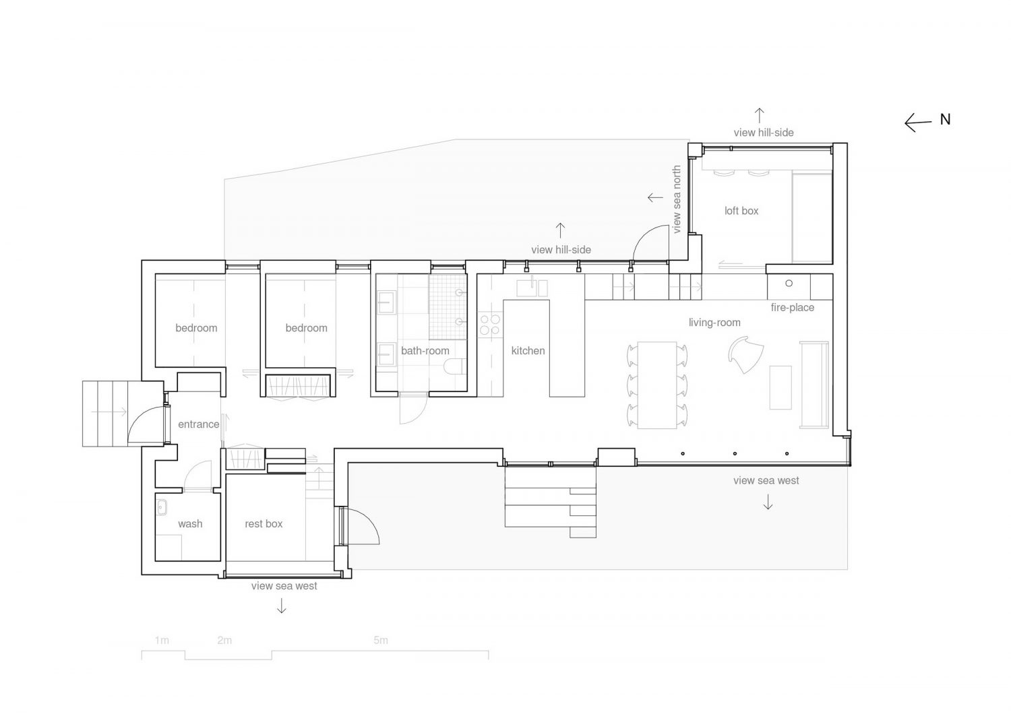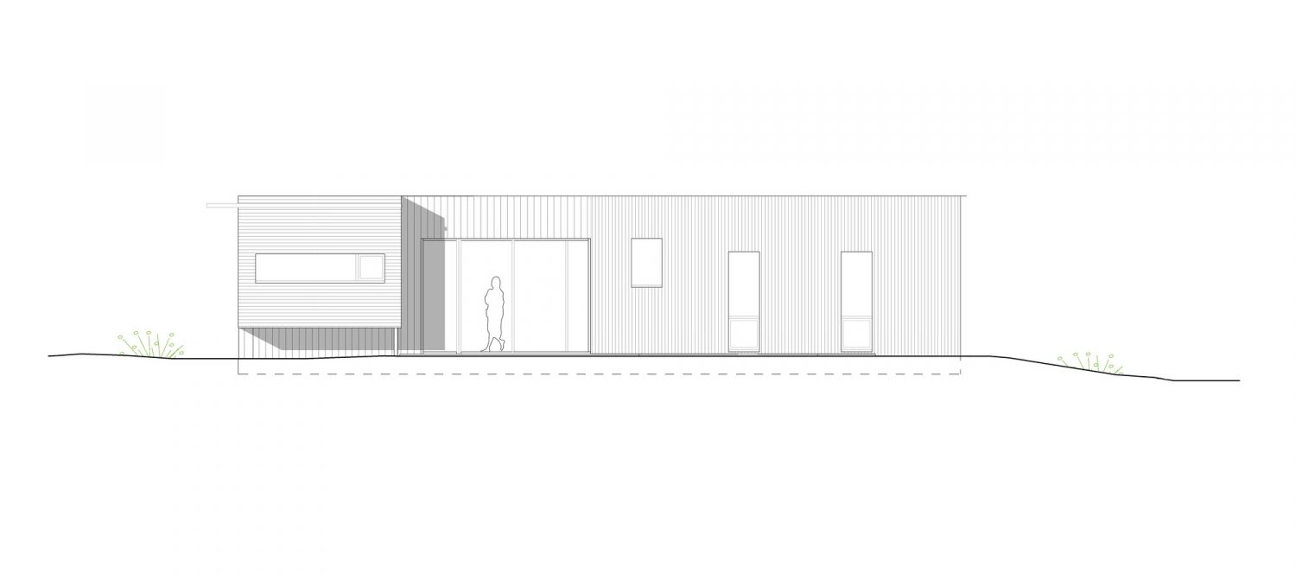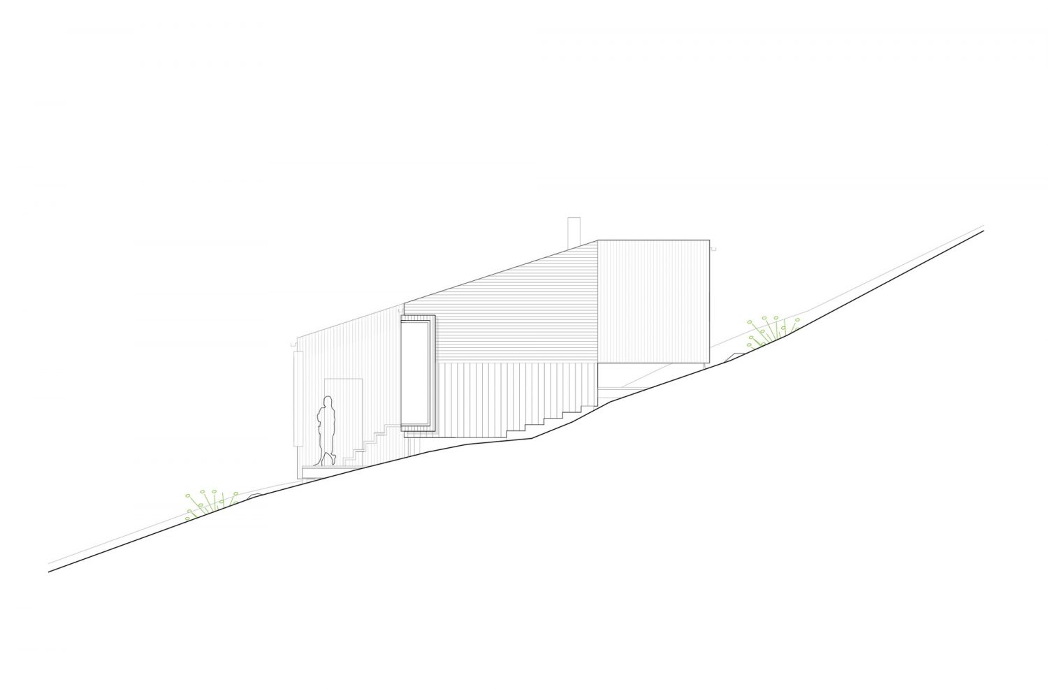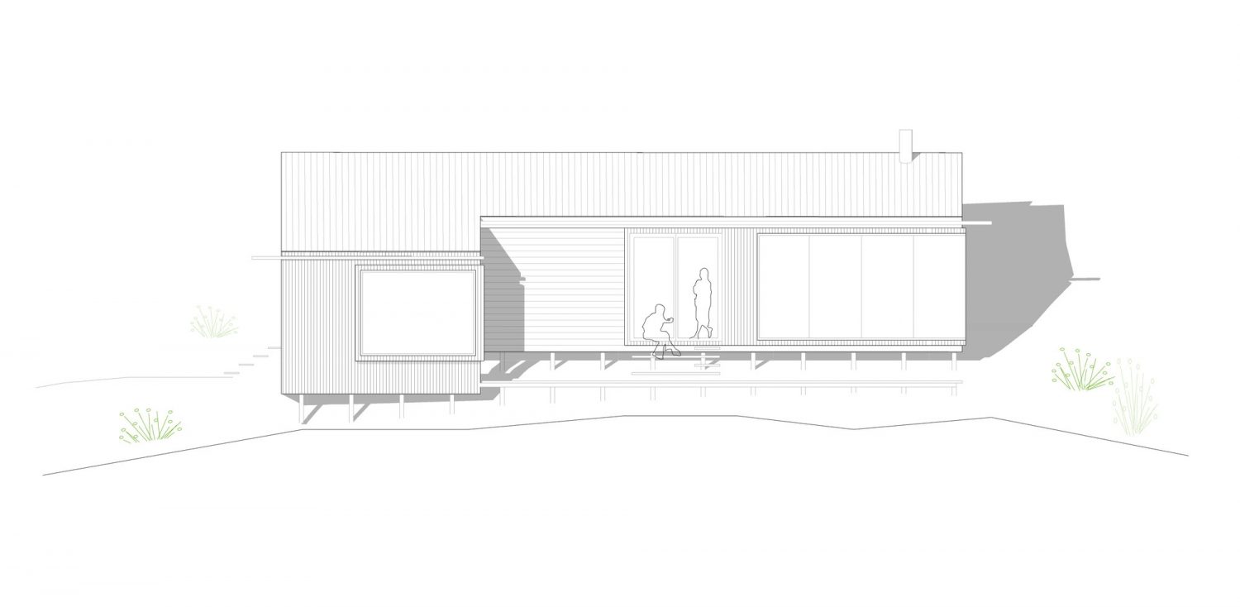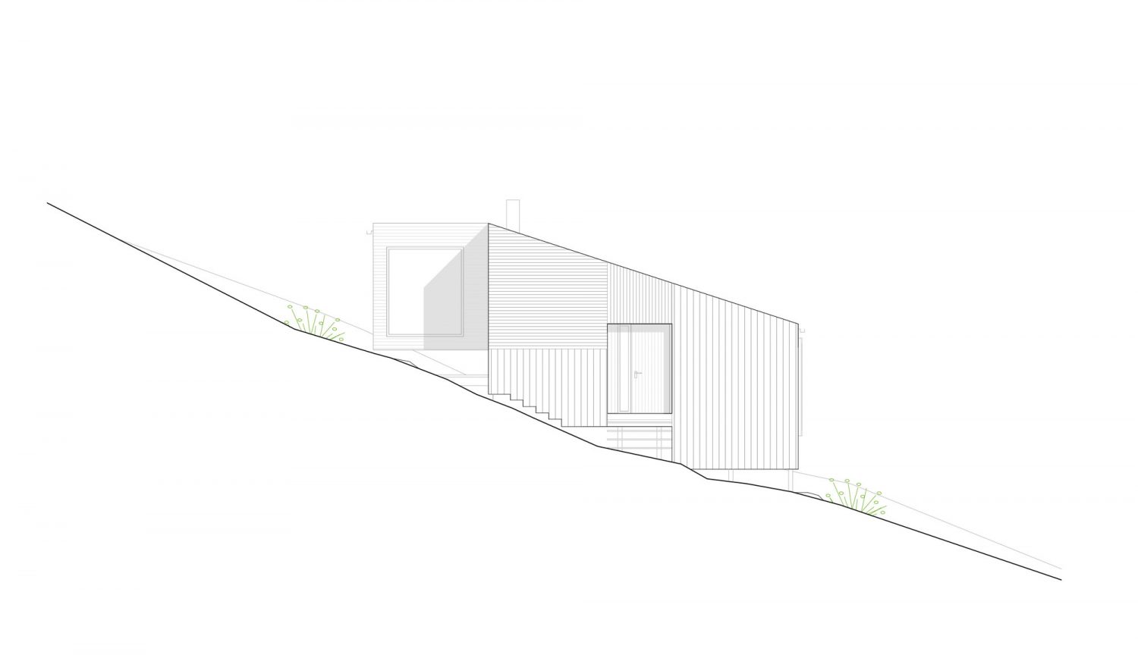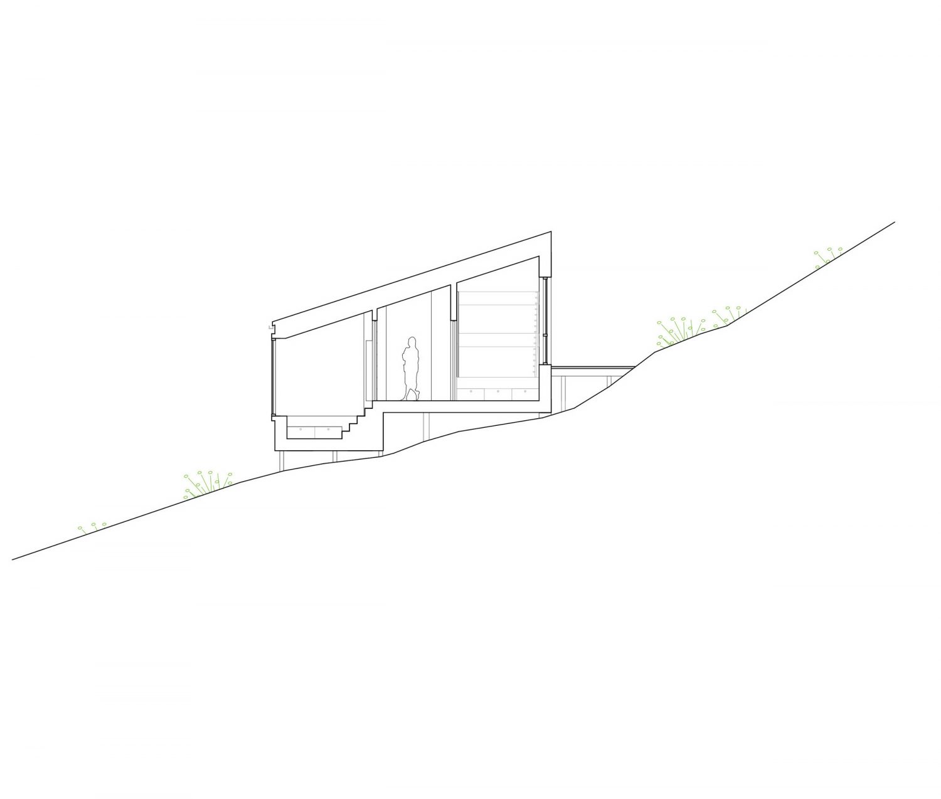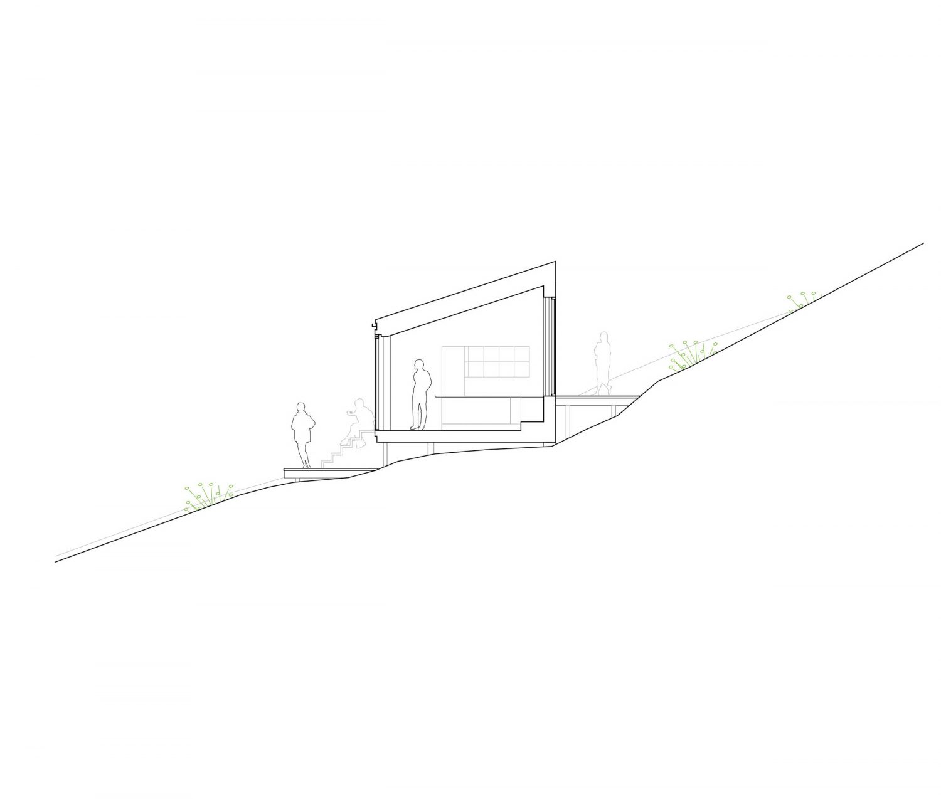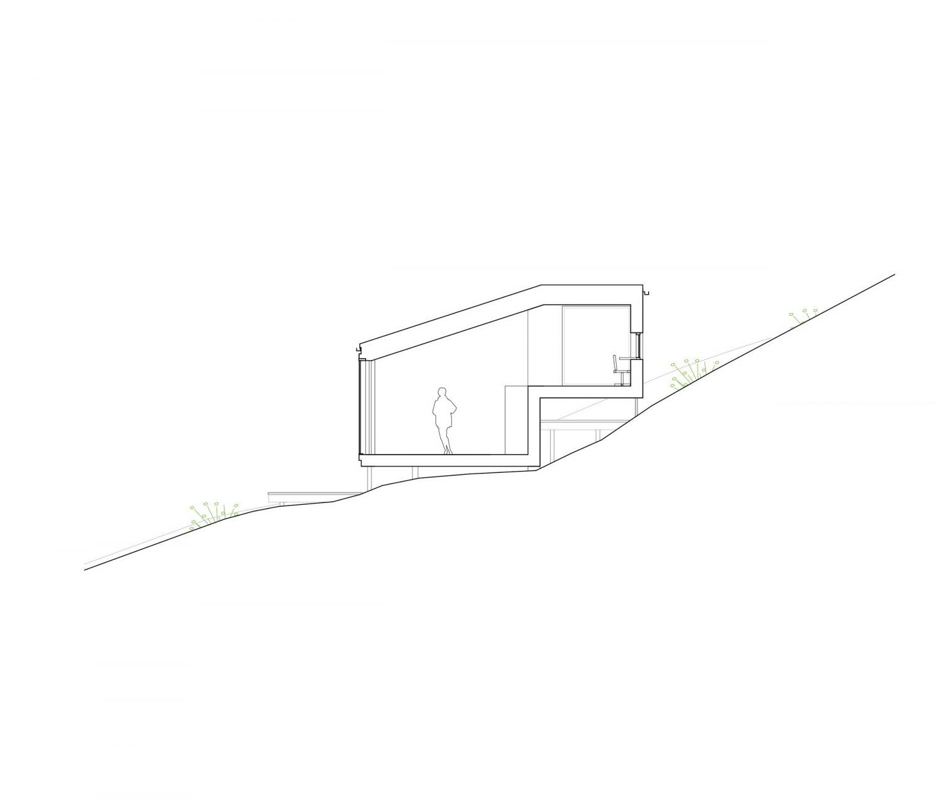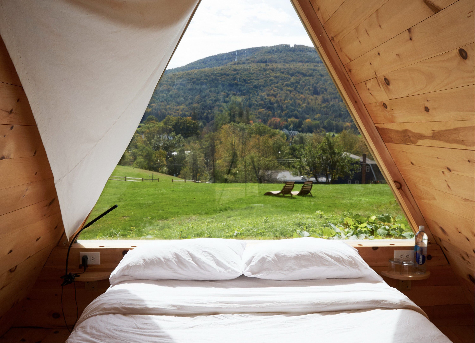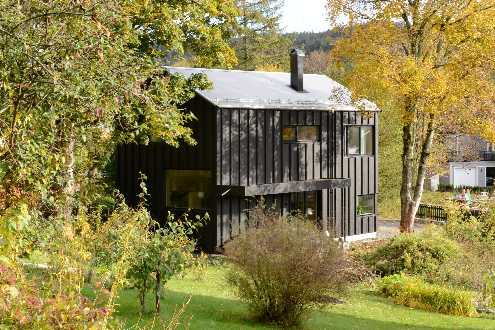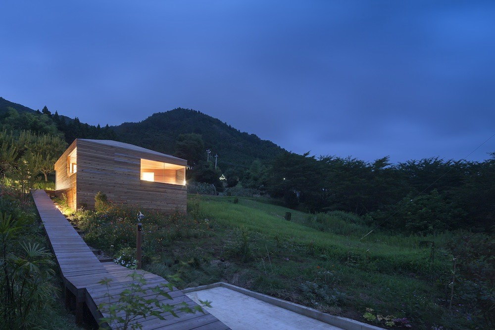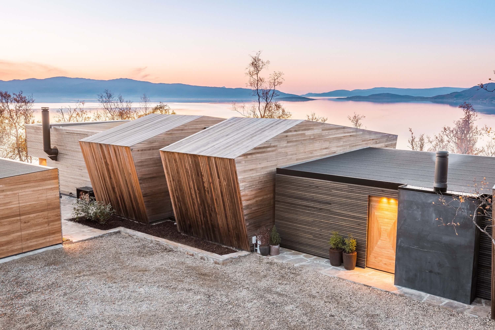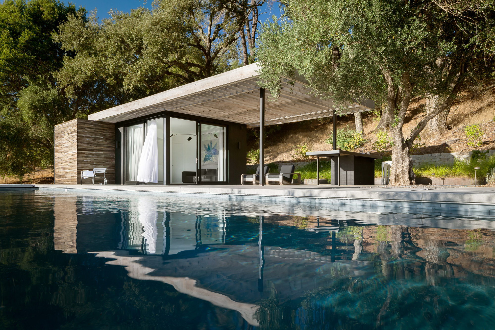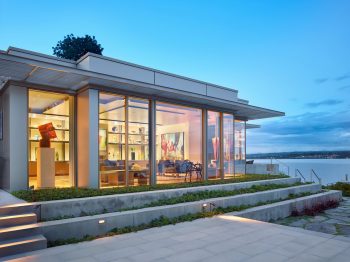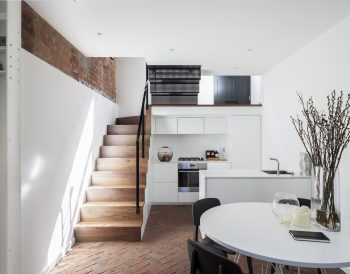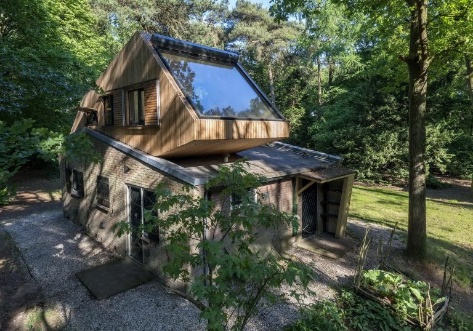
Kappland Arkitekter has created an all-year cabin at Stokkøya, an island situated on the outermost coast of Trøndelag, Norway. Designed for a family of five, the 84-sqm (904-sqft) Stokkøya House was completed in 2018.
Situated on a hillside, the site offers dramatic views in two directions; towards Linesøya, the open sea and horizon to the west and towards the dramatic landscape to the north. The site is situated on a steep but even slope, with low vegetation and limited natural shelter from the wind. Important considerations during the development of the project were; to maintain visual contact with the two main views, to enhance the experience of being on the sloping terrain and at the same time create outdoor spaces protected from the wind and harsh weather conditions that can occur.
The building follows the terrain and forms a stepped unit on the hillside, creating several levels, both indoors and outdoors. The main unit is a narrow shredded roof-unit, parallel to the contours of the terrain. The inclination of the roof follows the inclination of the slope. At each end of the extended main unit, smaller units step up towards the south and down towards the north. This way, one can experience climbing and descending the slope, both indoors and outdoors. The shape of the building defines two outdoor spaces that can be used during different sun and wind conditions.
— Kappland Arkitekter
Drawings:
Photographs by Kappland Arkitekter
Visit site Kappland Arkitekter
