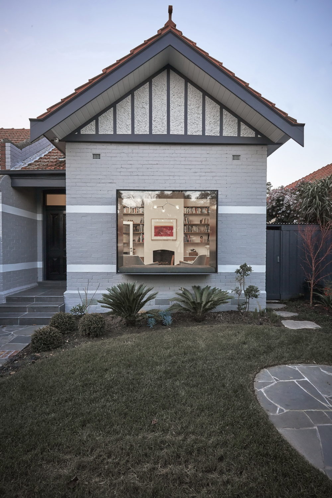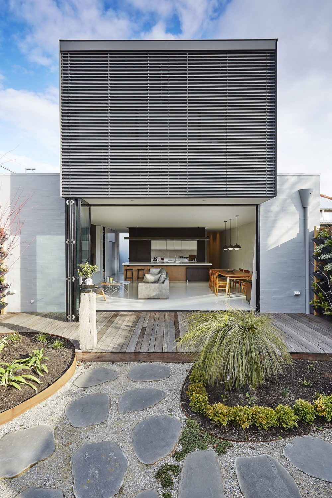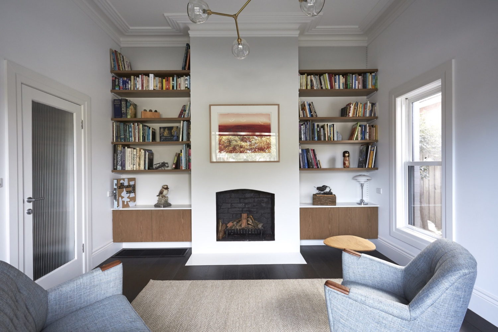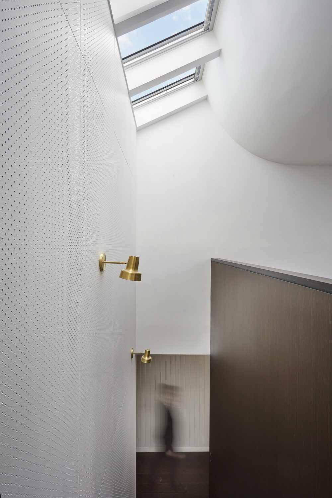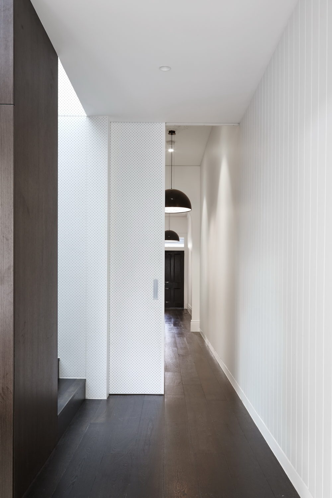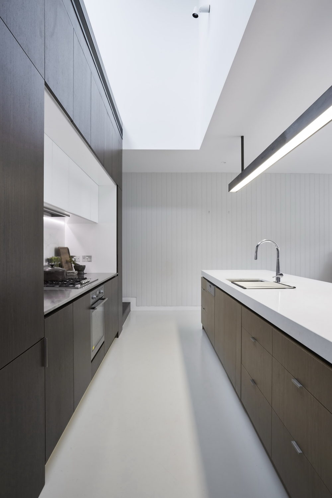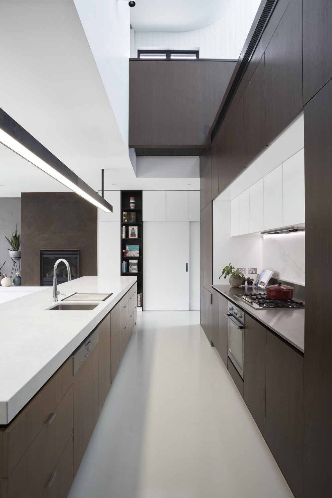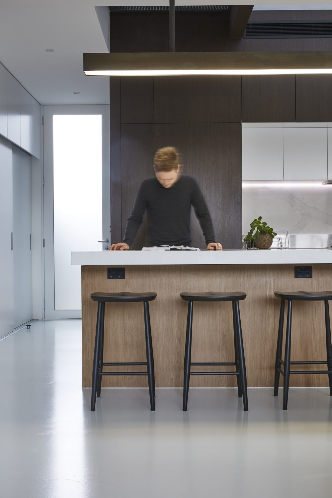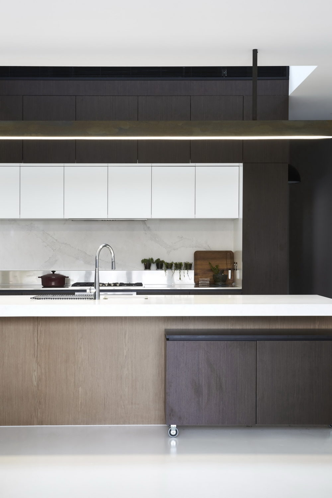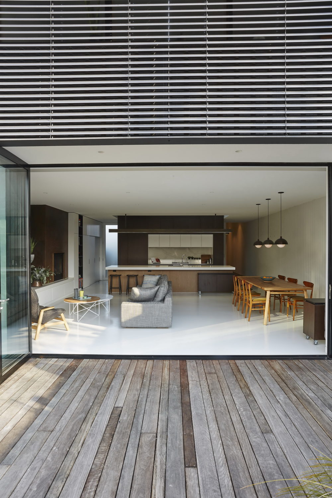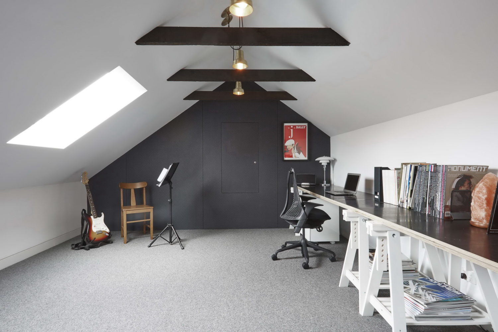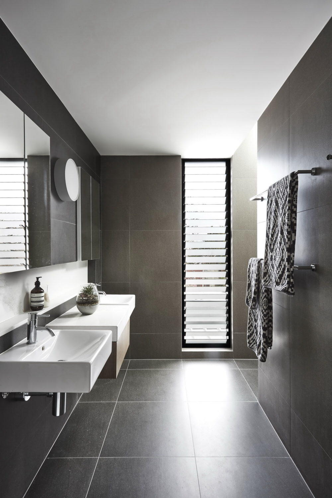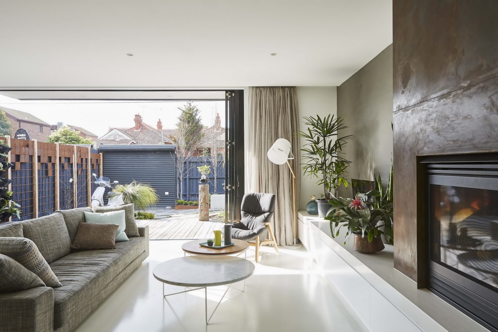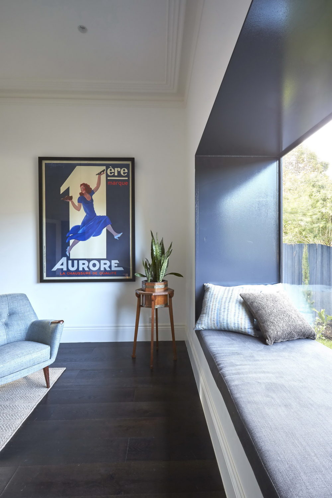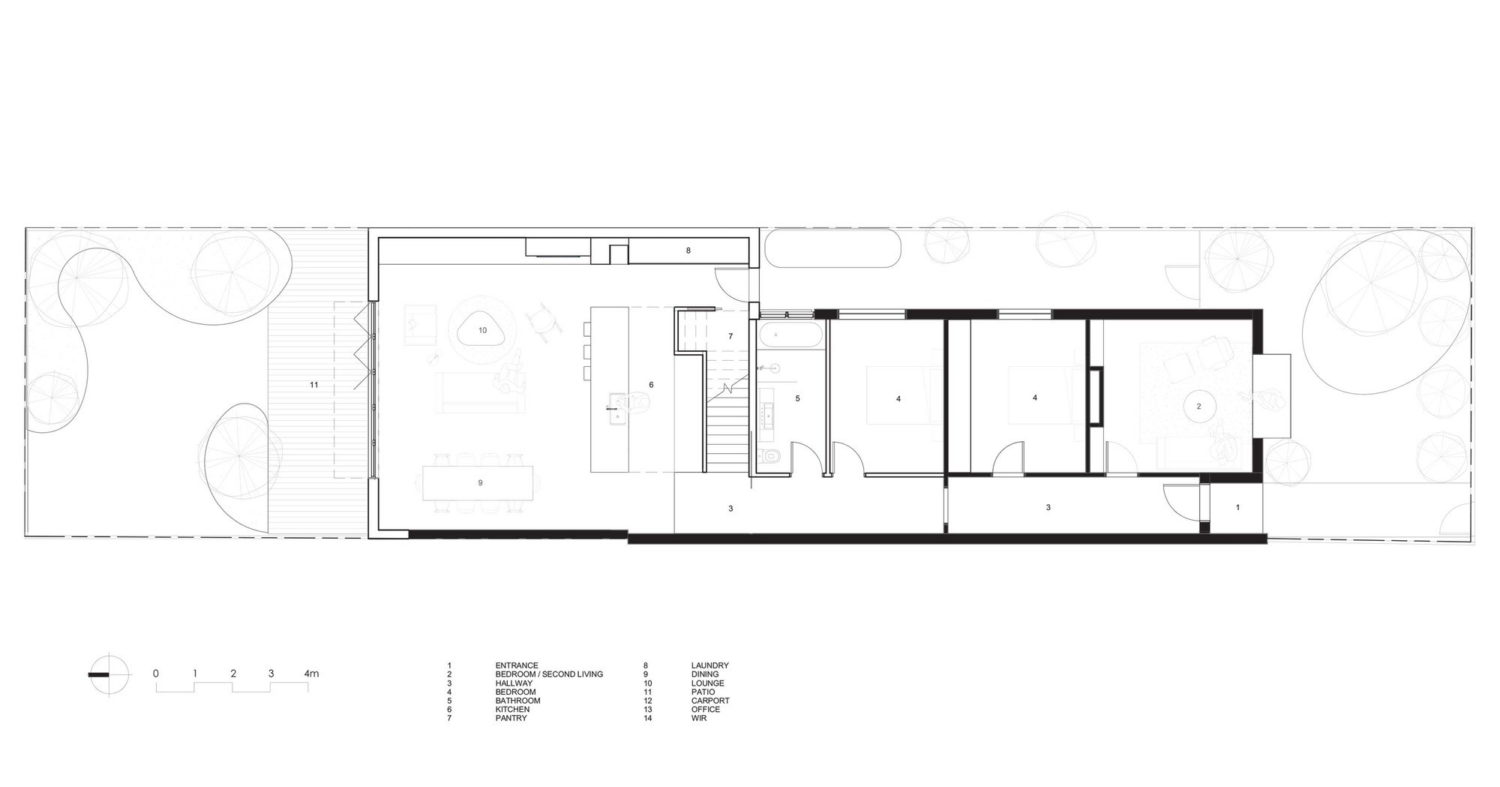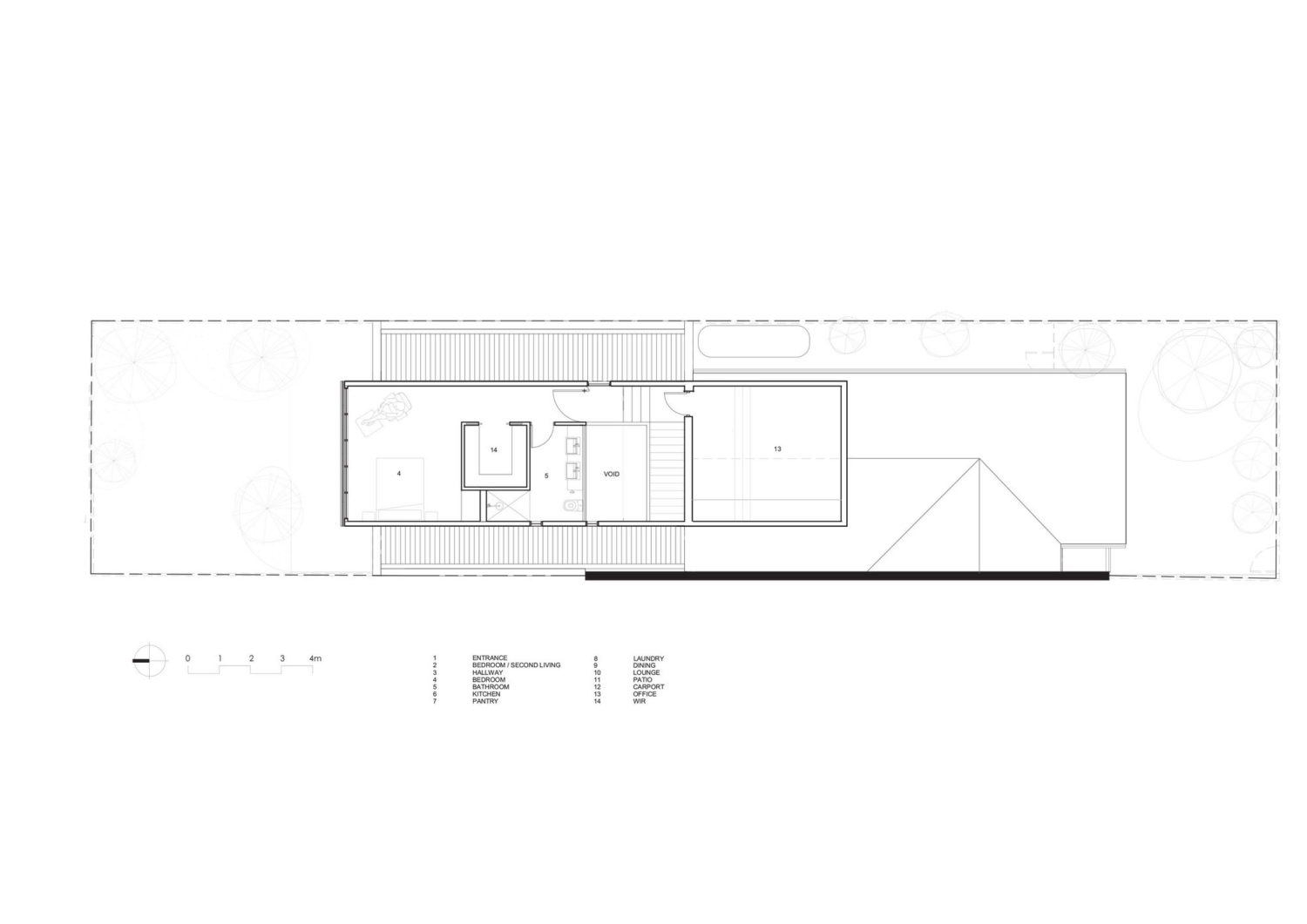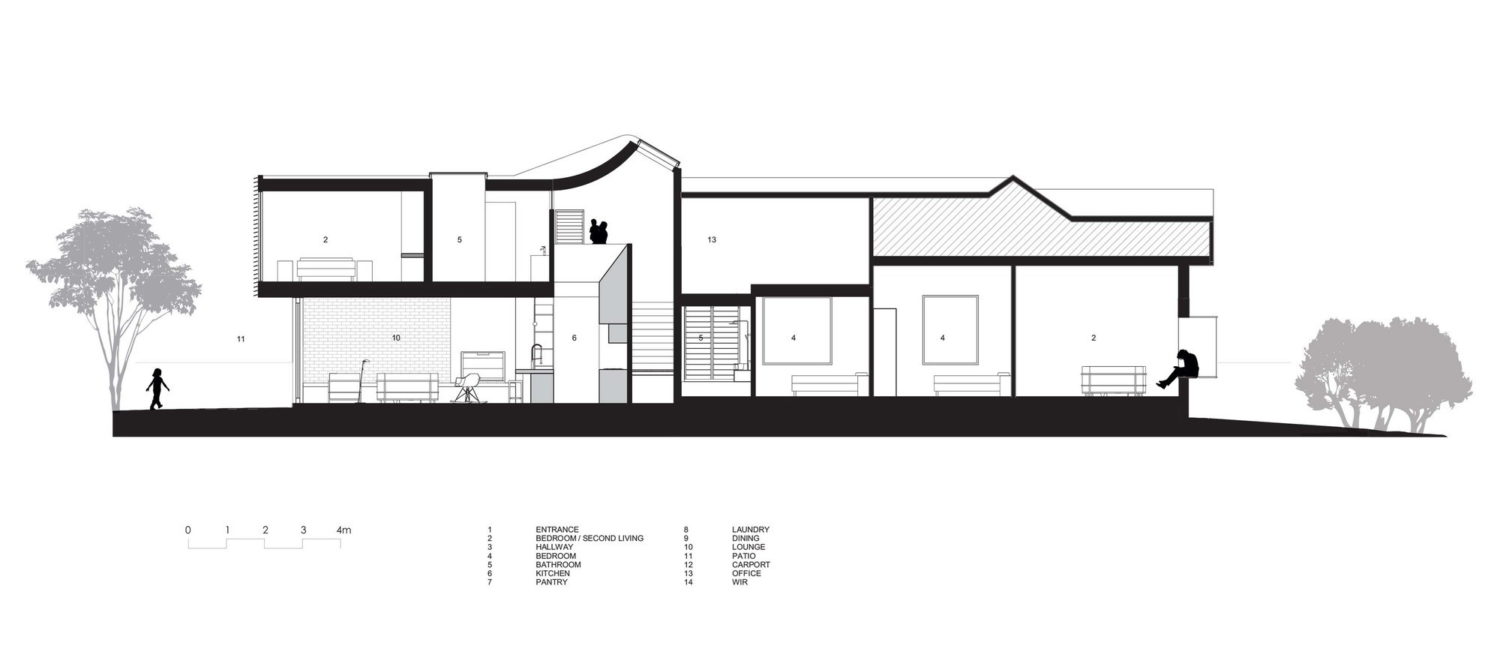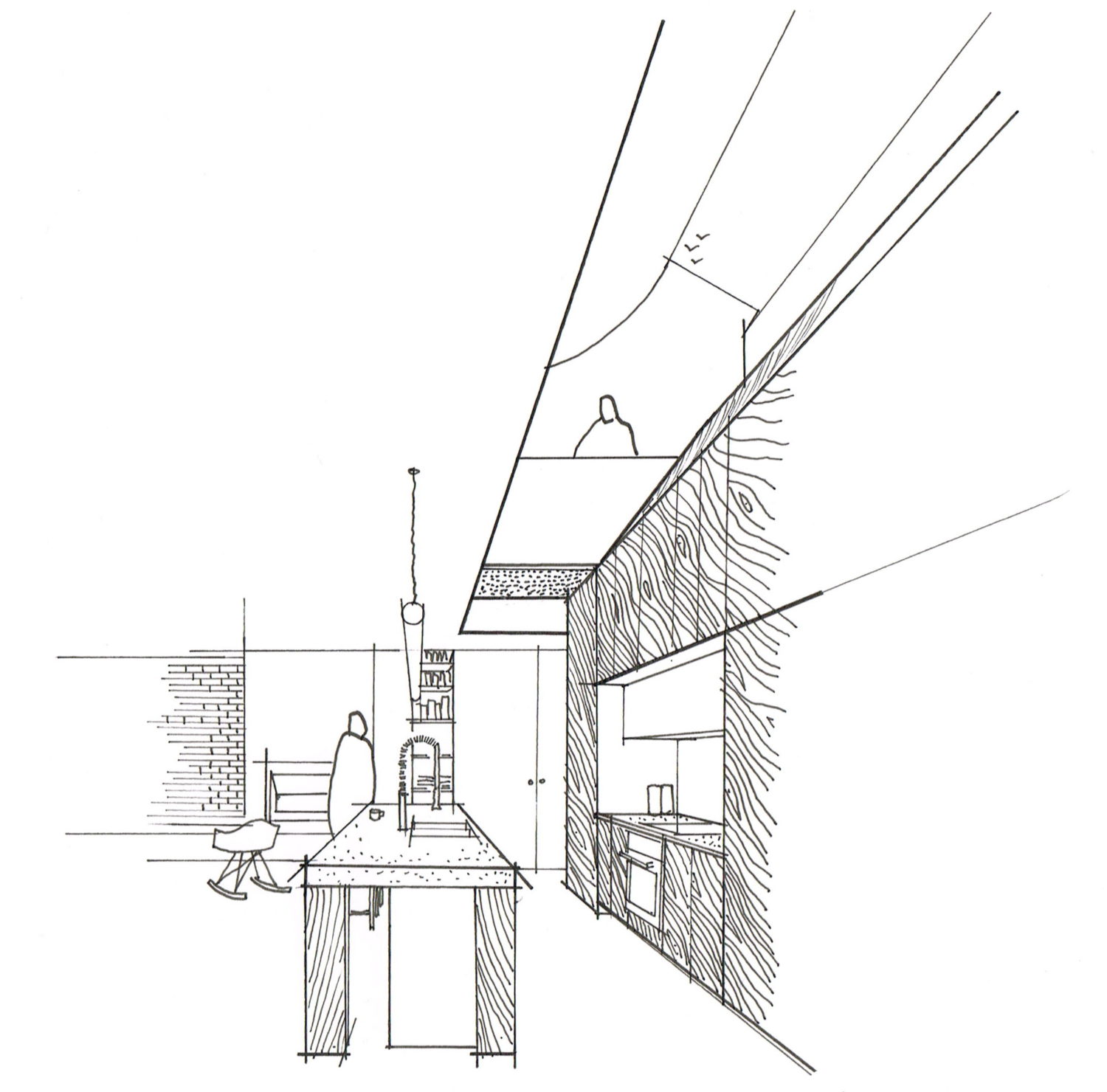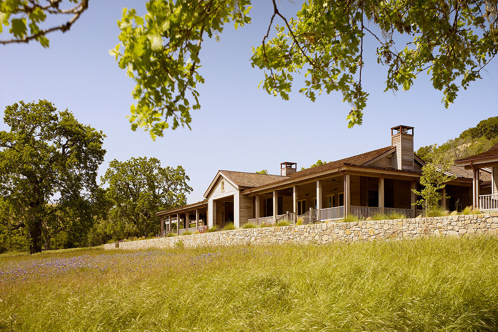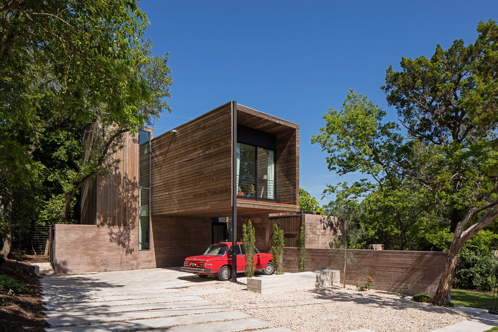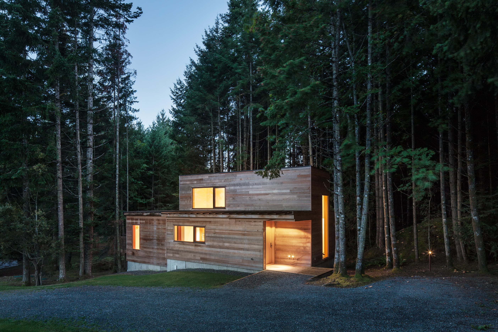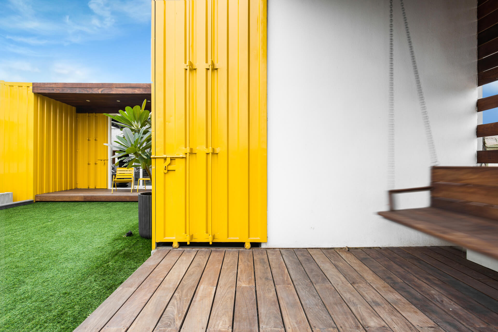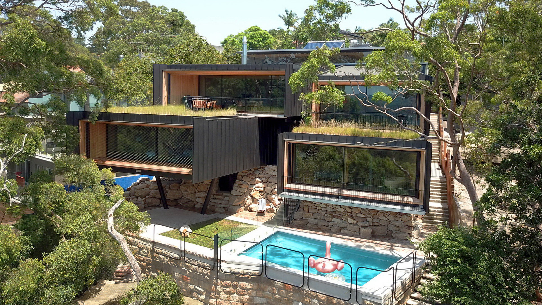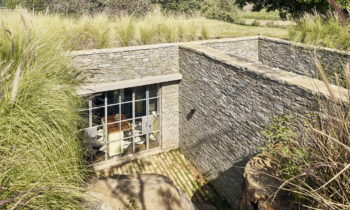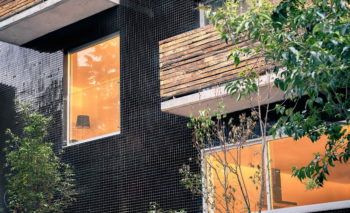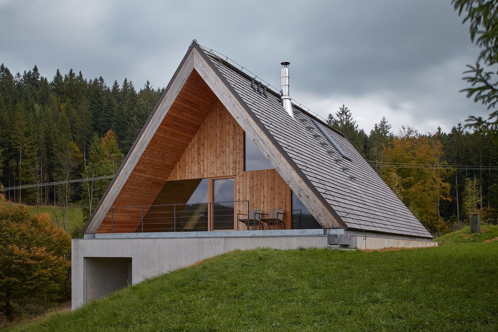
St Kilda East House is a modern addition to the house of the early 20’s. Located in Melbourne, Australia the addition was designed by Taylor Knights in 2015. Its total area is 230m² (2475ft²).
According to the architects,
The design objective of St Kilda East House was to create two individual zones that allowed for multiple generations to live together; promoting independence while still allowing interaction under the one roof. The site has a north facing back yard with rear street access allowing us to separate the front and rear of the dwelling through a sliding door, creating two independent areas.
The kitchen has been relocated to the heart of the house forming the union between the two zones. The space is then celebrated by the placement of a large void over the kitchen acting as a lung for the building, delivery fresh air, light and space into the centre of the home.
Plans:
Photographs by Fraser Marsden
Visit site Taylor Knights
