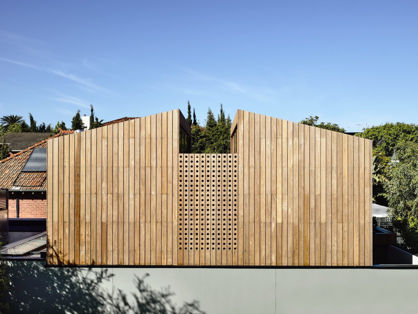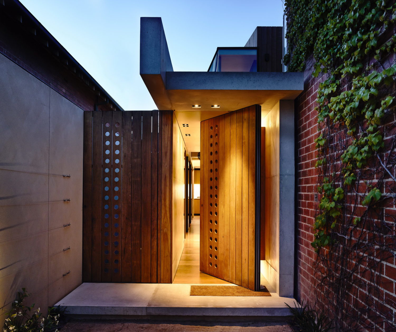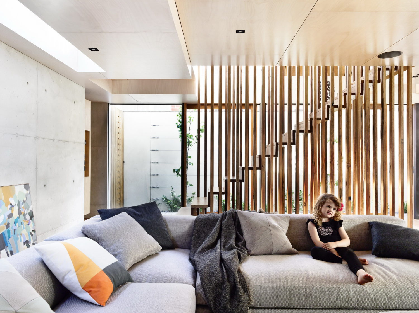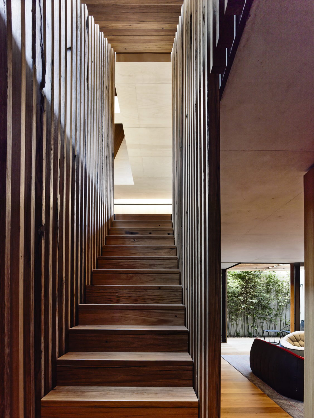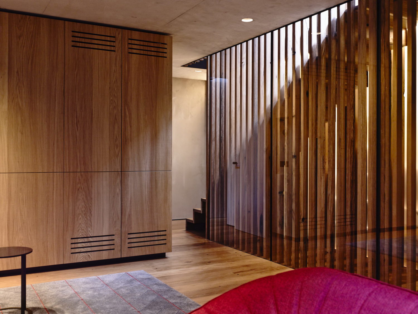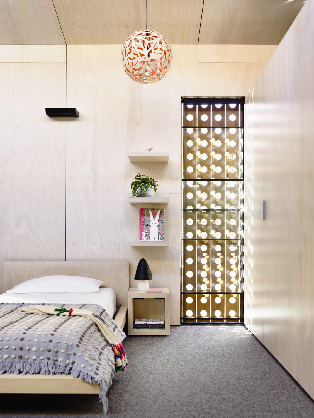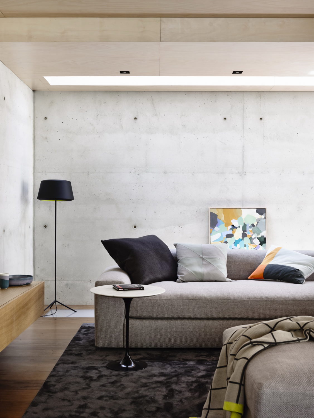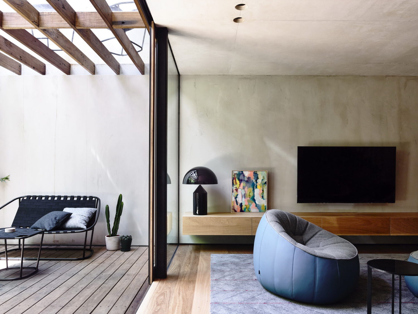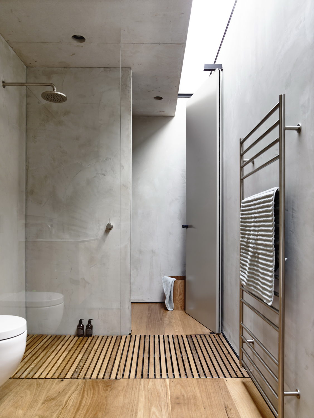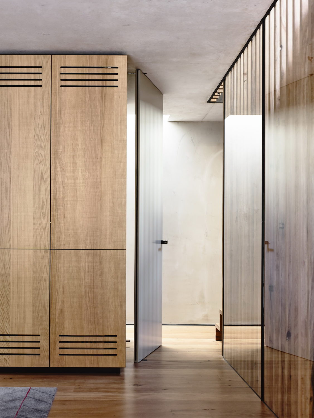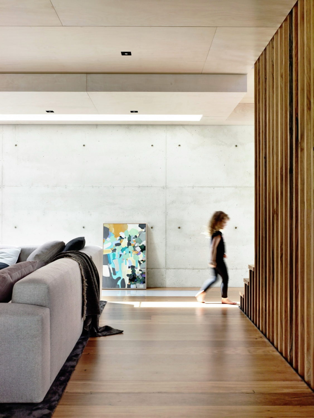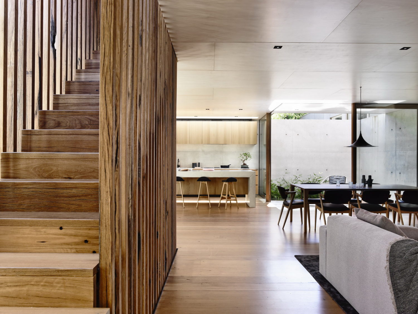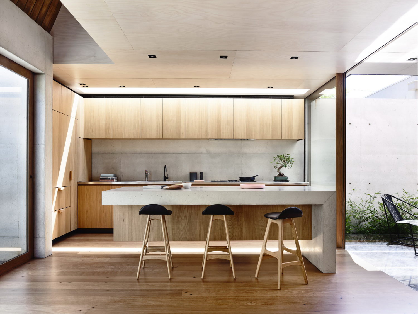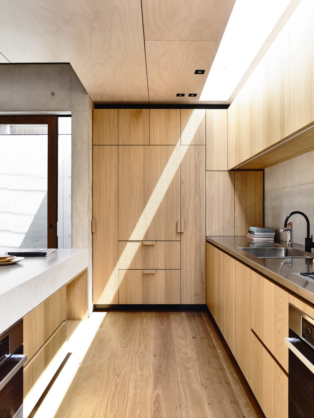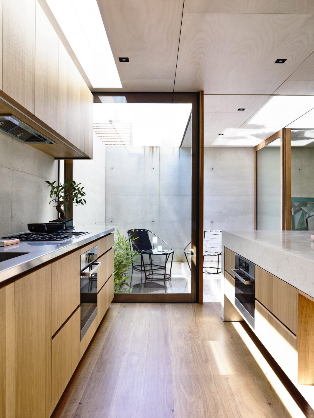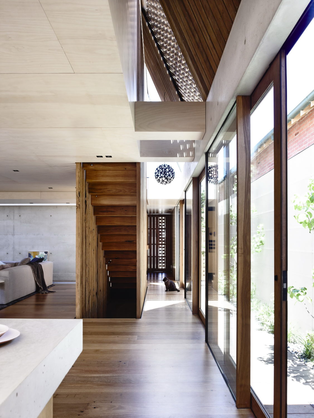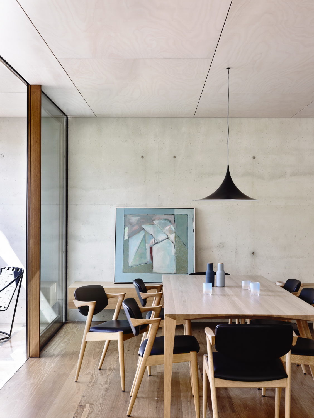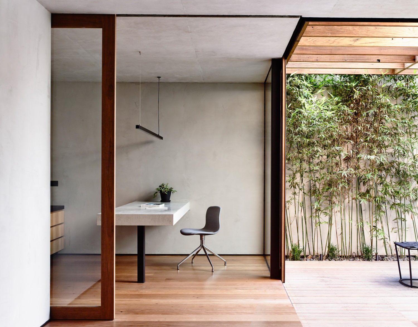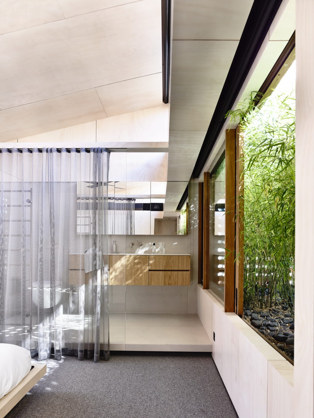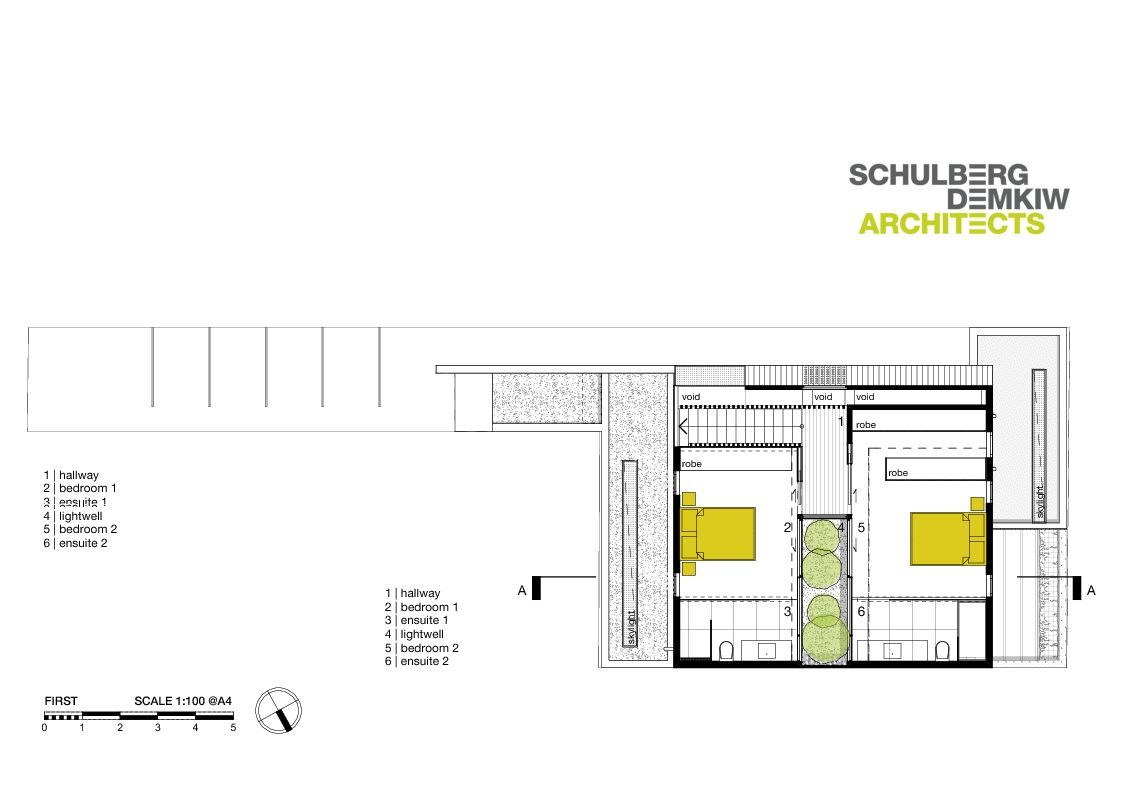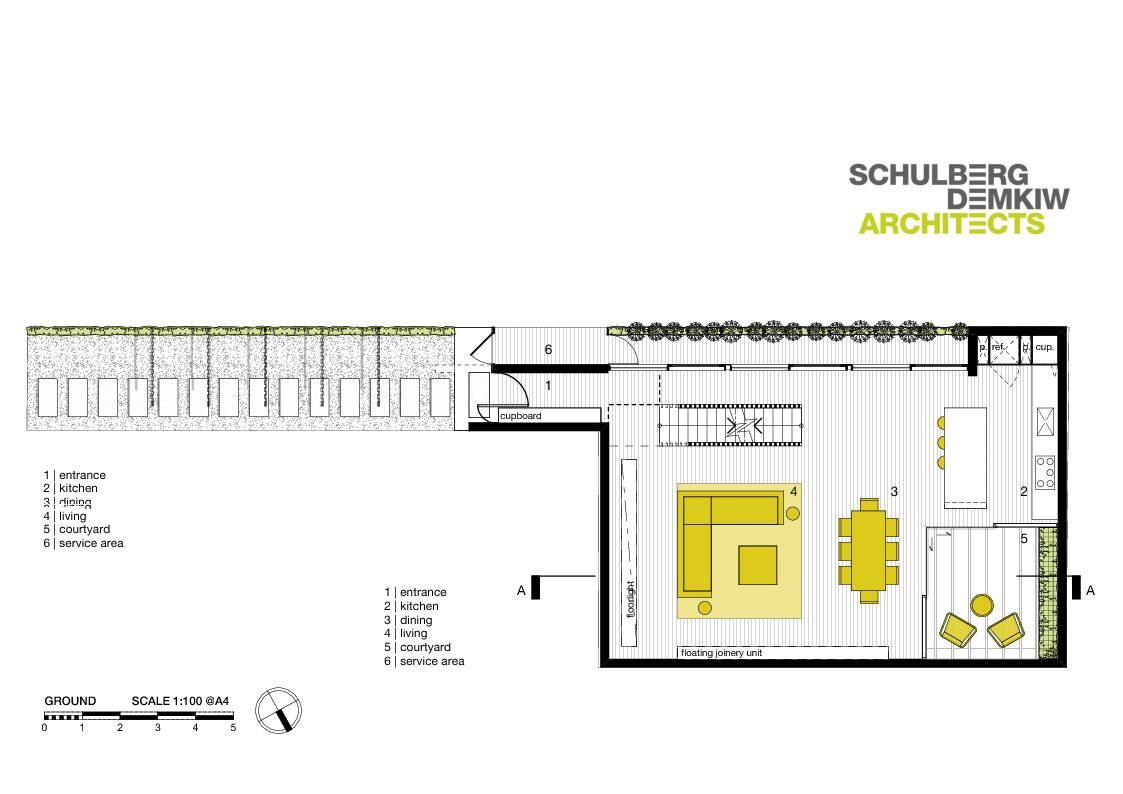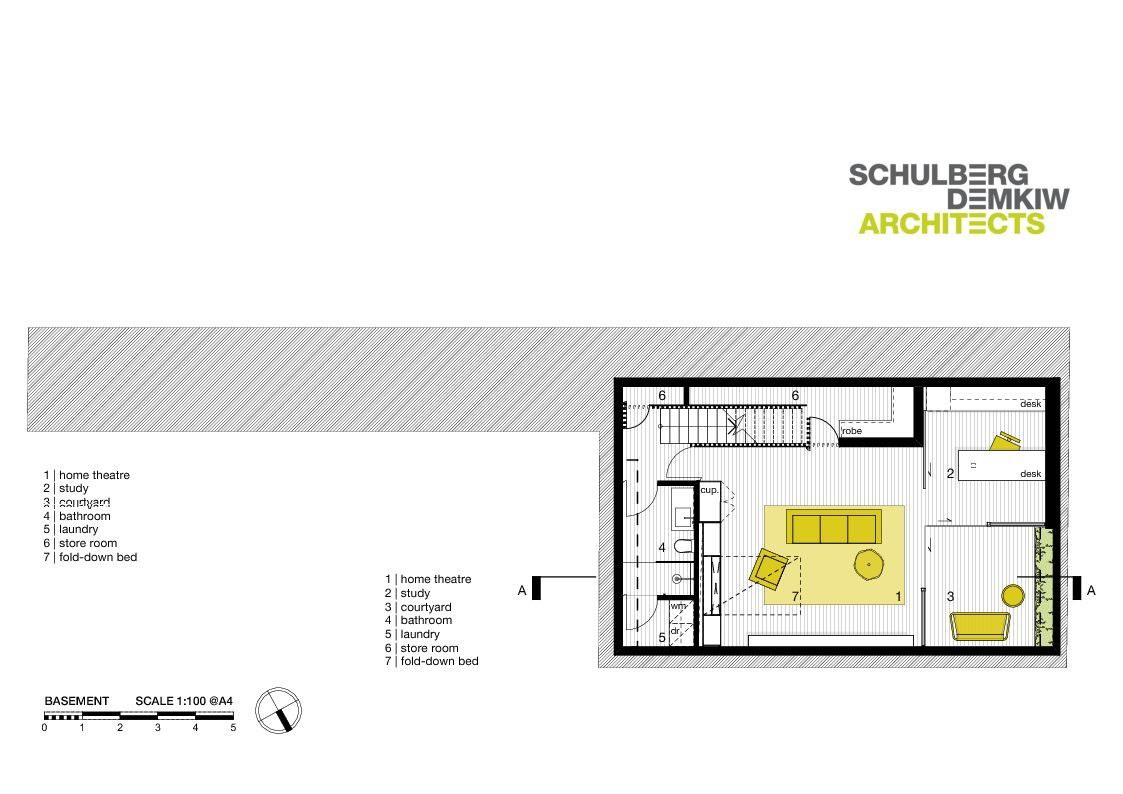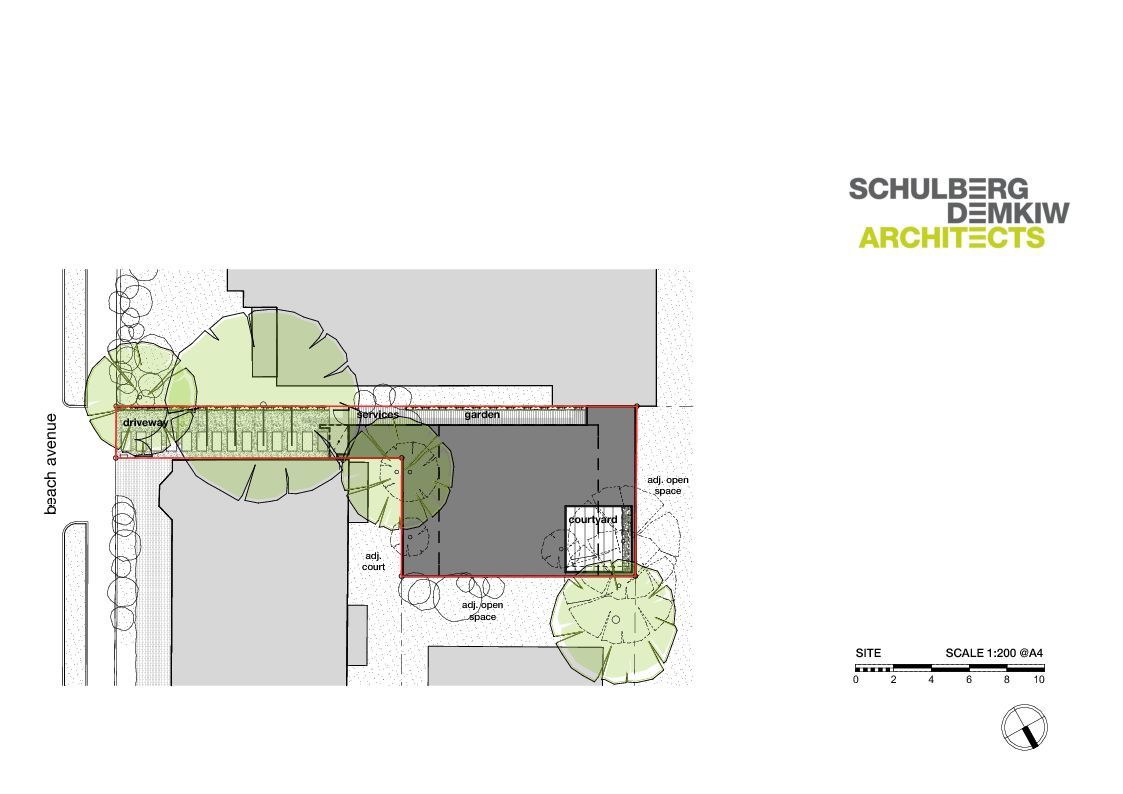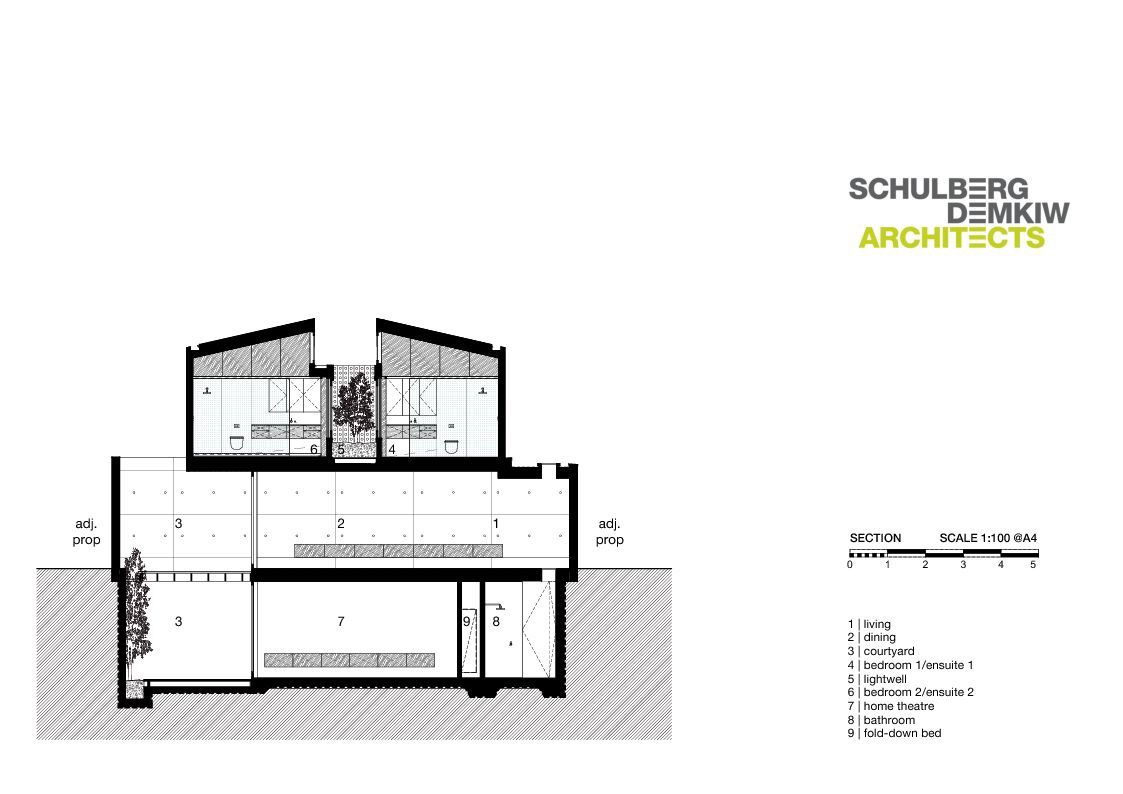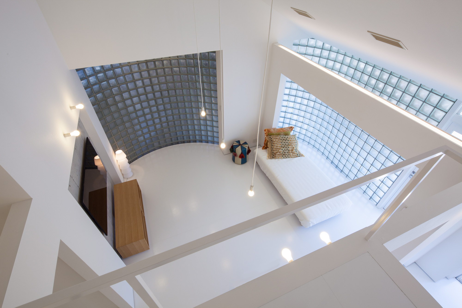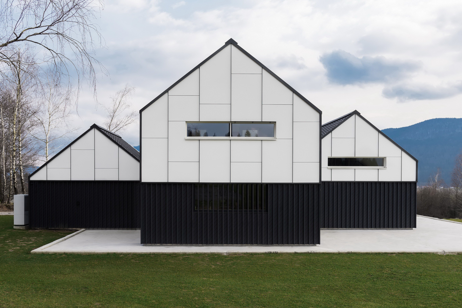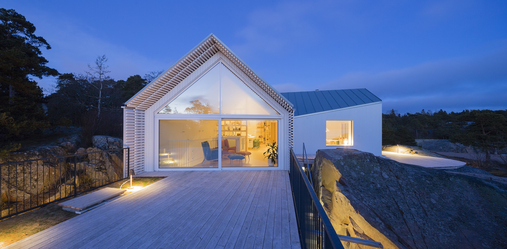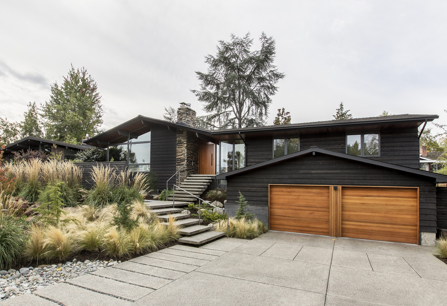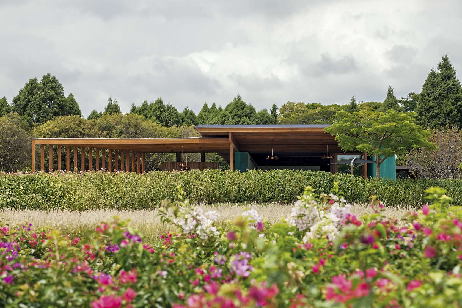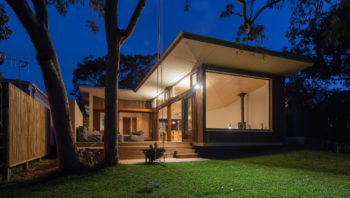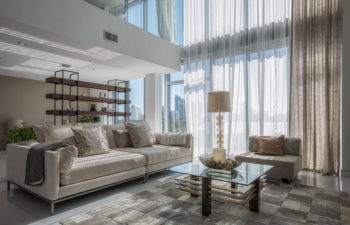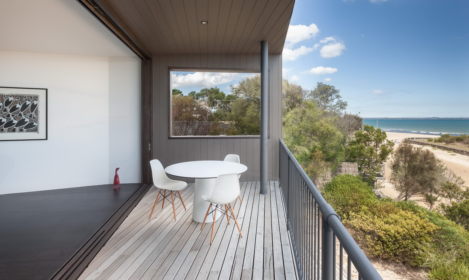
Located in Elwood, Australia, the Beach Avenue House was designed in 2014 by Schulberg Demkiw Architects. The total area of this spacious three-levels house is 260m² (2800ft²).
According to the architects,
On an extremely small parcel of land this spacious structure appears as a joinery item, internally integrating concrete, hoop-pine and Tallowwood. This contrast establishes a warm yet polished atmosphere throughout. The translucent floor to the ground level courtyard creates a light filled flexible work/living space in the basement.
The small site size and close proximity to adjoining properties was a generator for the design. The challenge was to design a spacious, warm, multifunctional home with a full basement to work well a habitable area. This was achieved by integrating four core ideas; materials, volume, light and flexibility.
The core experience of warmth is yielded by the limited palette of rich materials. Crisp detailing enhances their feel and appearance. The material interfaces have been considered, negotiated and mitred at every junction, allowing the volume to present itself as one integral joinery piece.
The buildings skin is stretched horizontally and vertically as raked walls and ceilings. This along with the staircase provides a volumetric spatial connection over all levels. Light wells penetrate through the building providing each room with generous levels of light and external focus. The translucent stair-well assists with light into the basement. To accommodate the clients, two bedrooms are provided and another sleeping quarter can be incorporated in the basement area for guests. In the future this area can be utilised as a master bedroom suite.
Plans:
Photographs by Derek Swalwell
Visit site Schulberg Demkiw Architects
