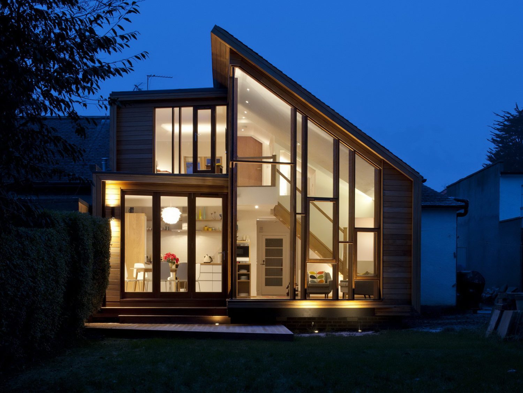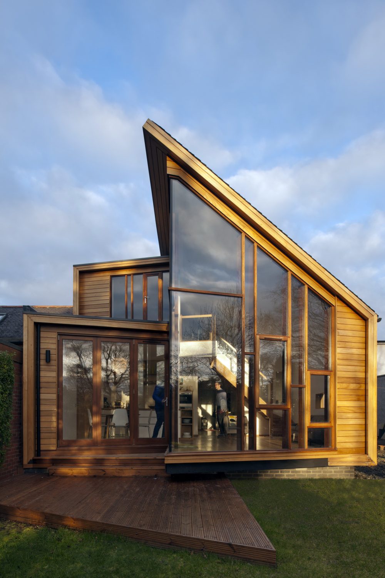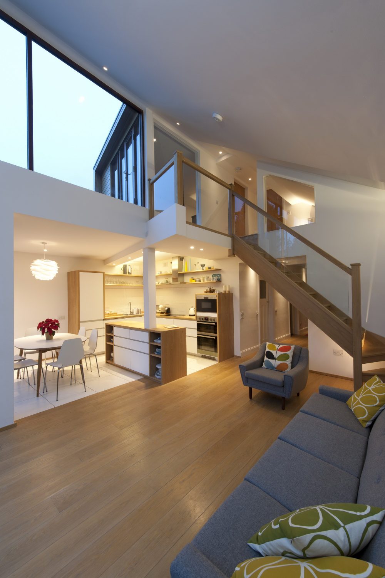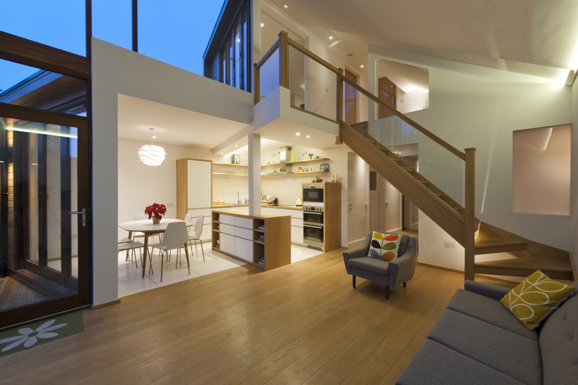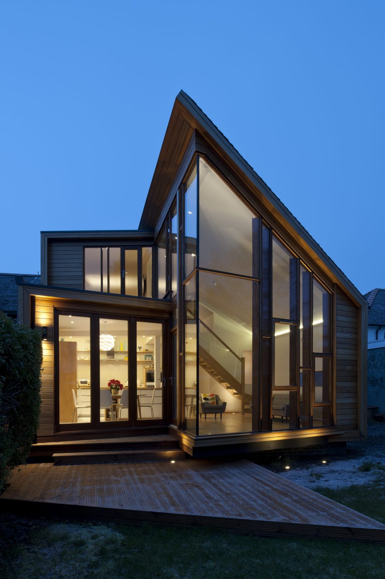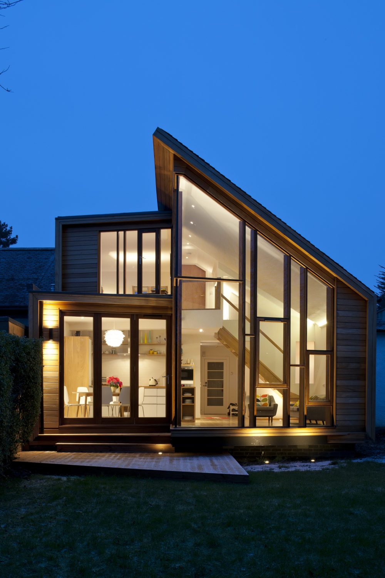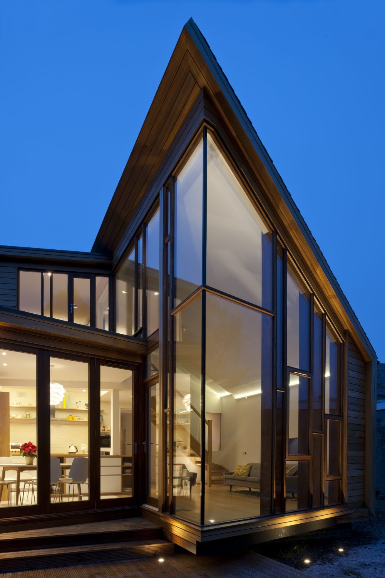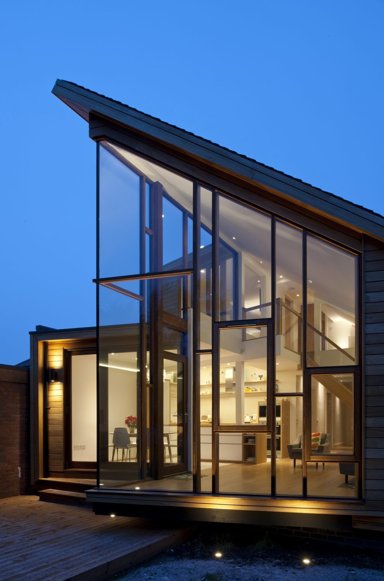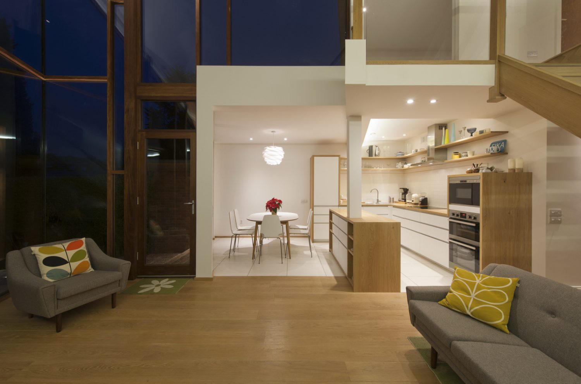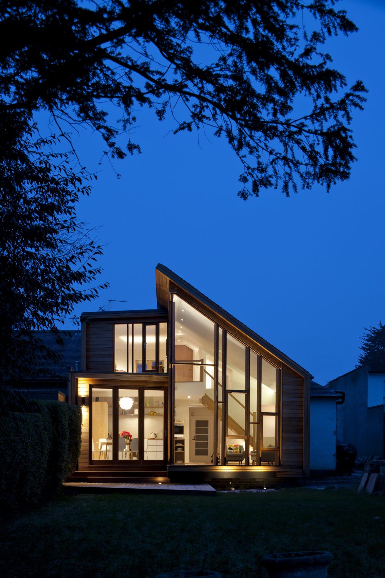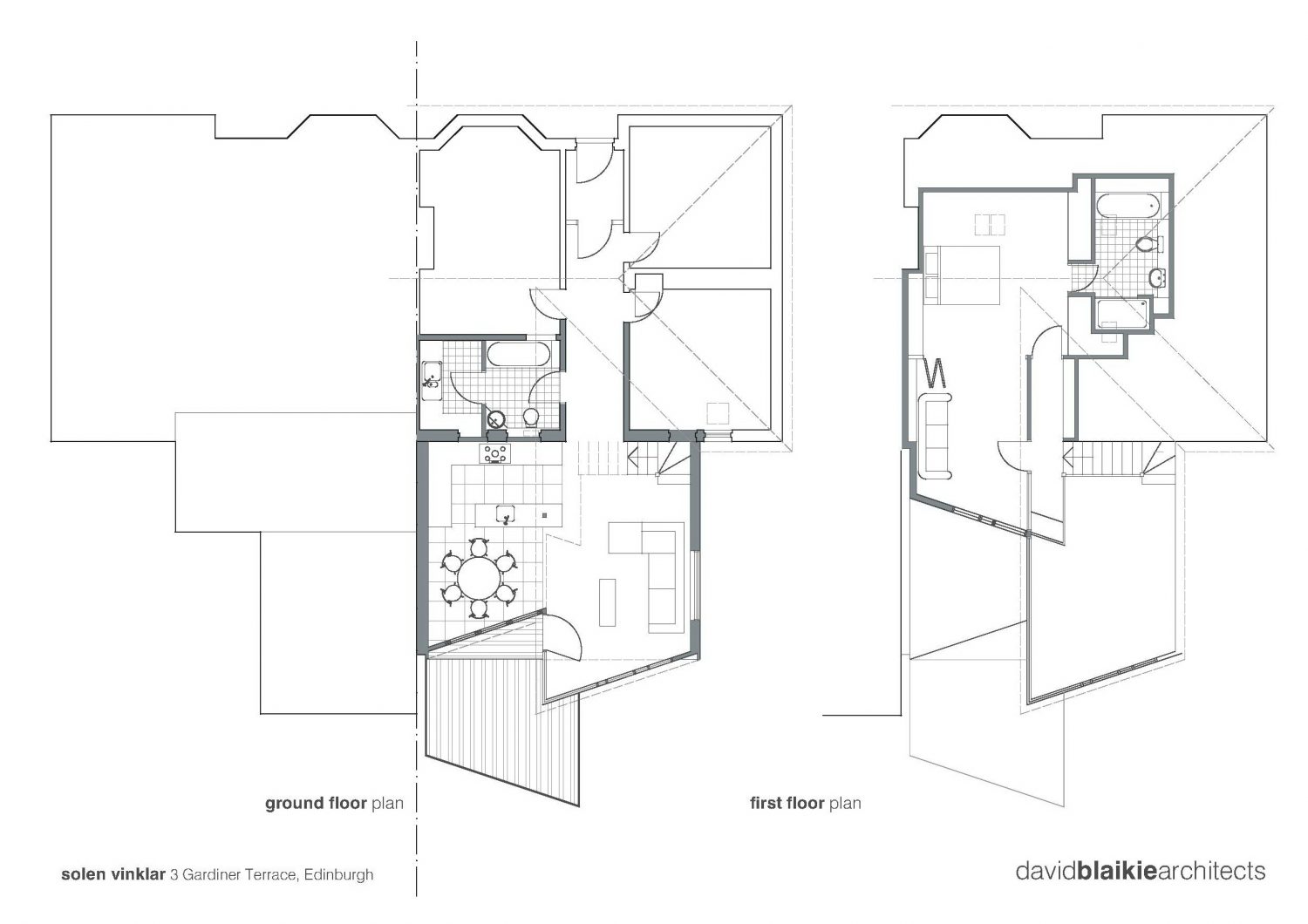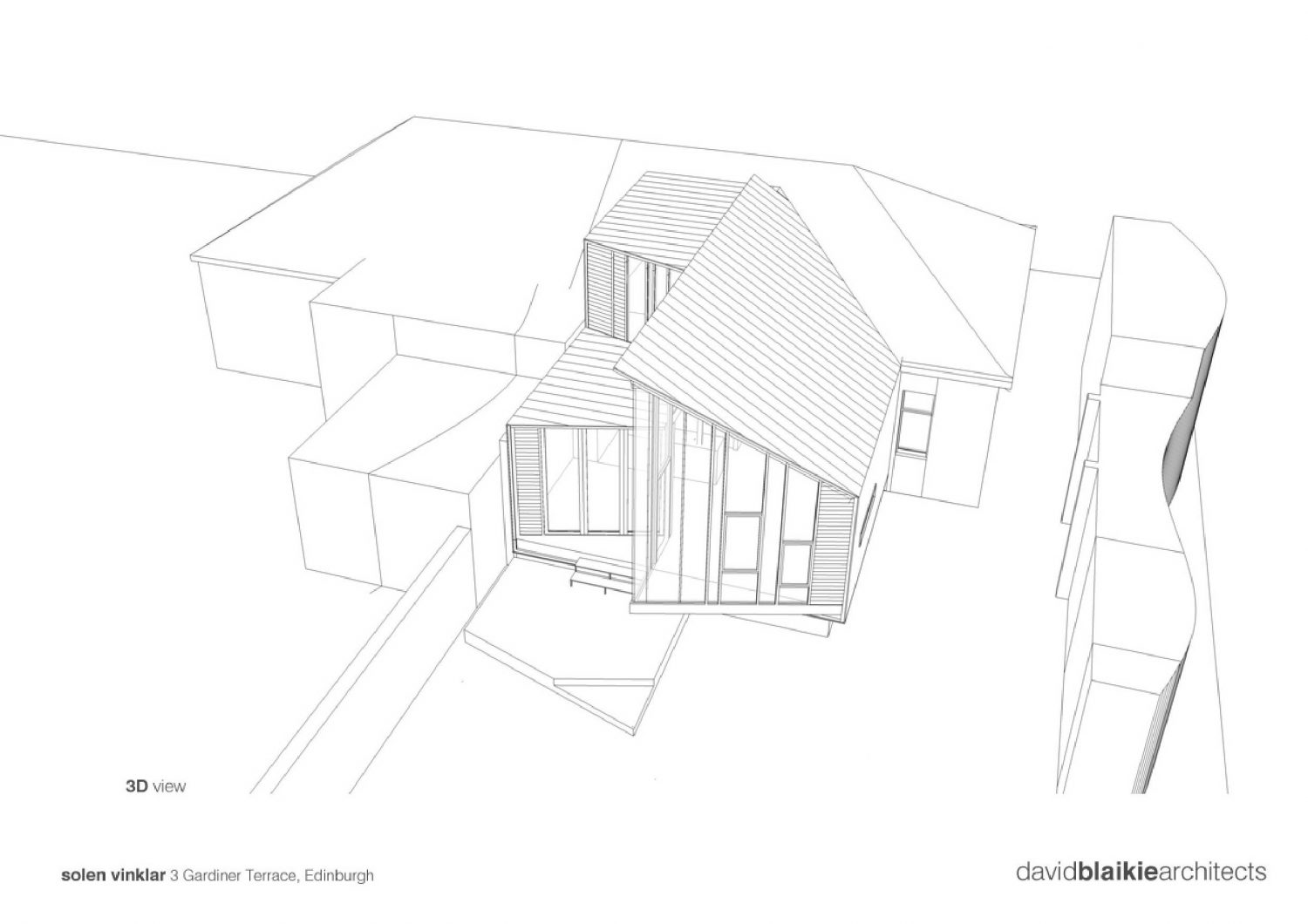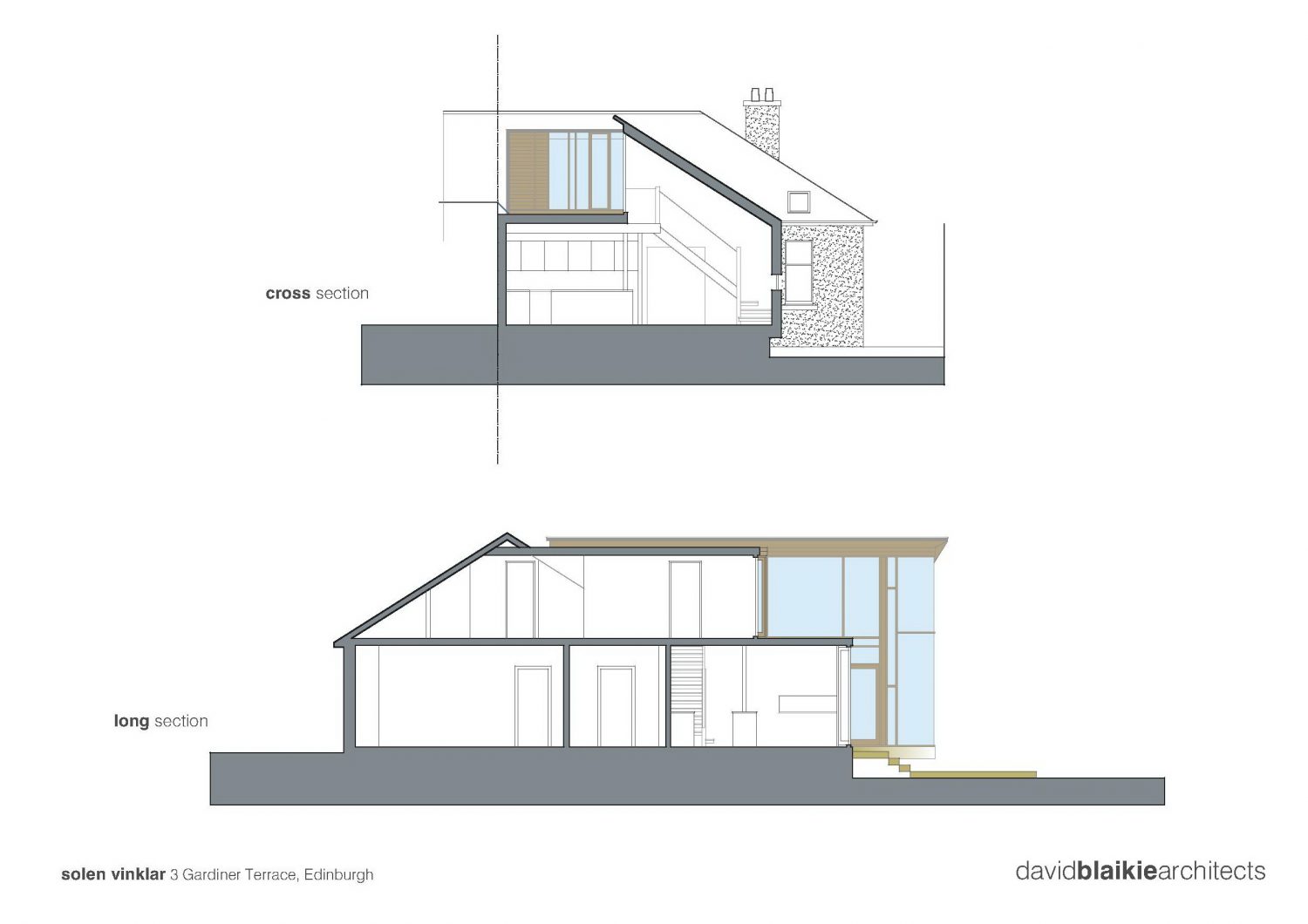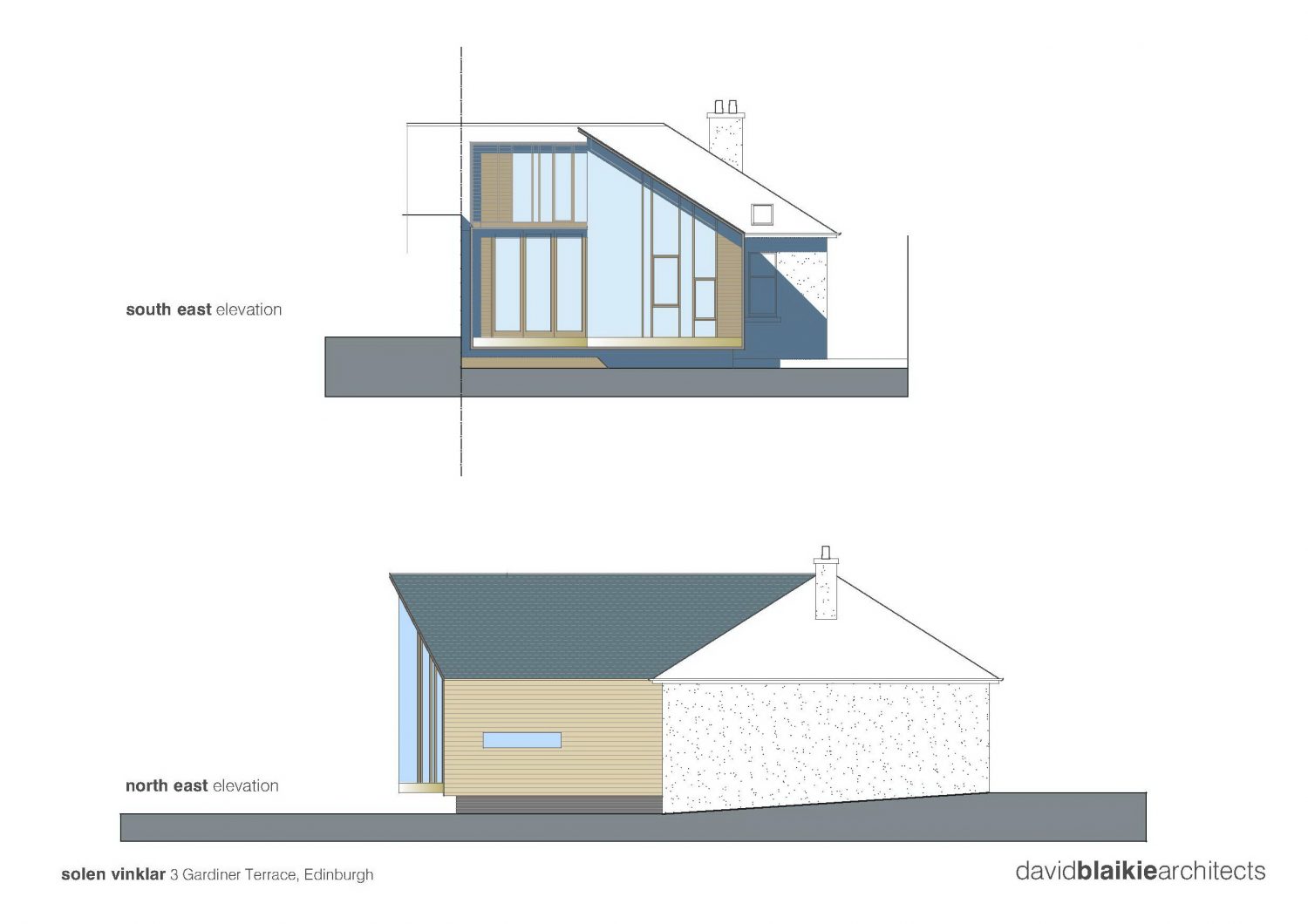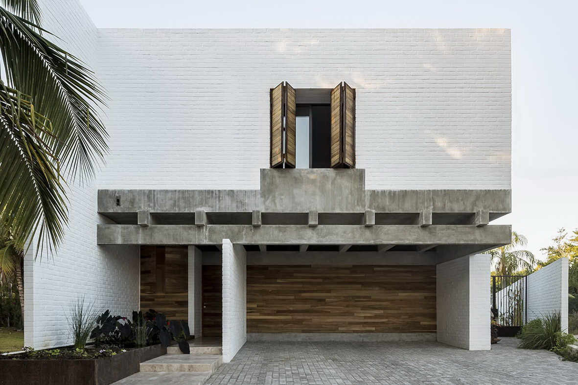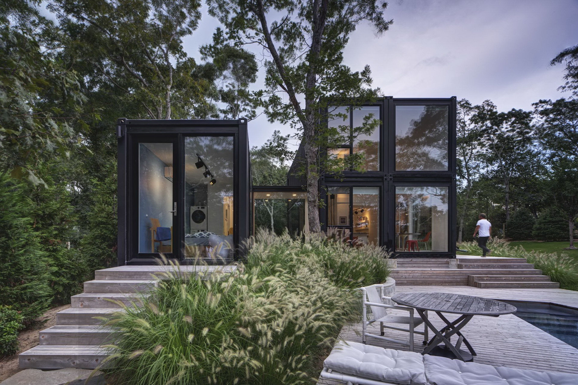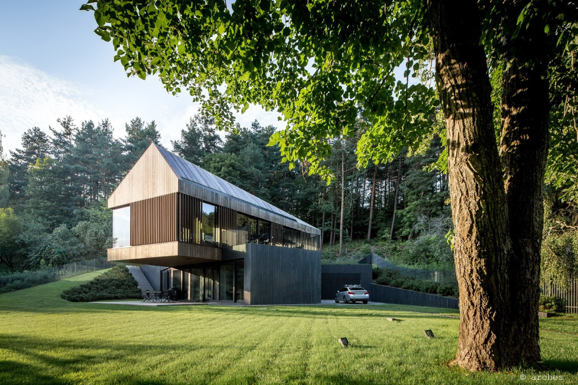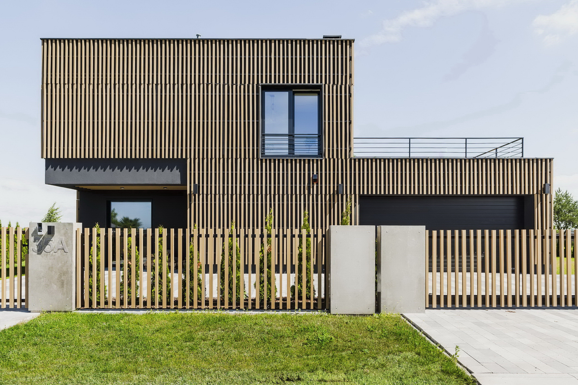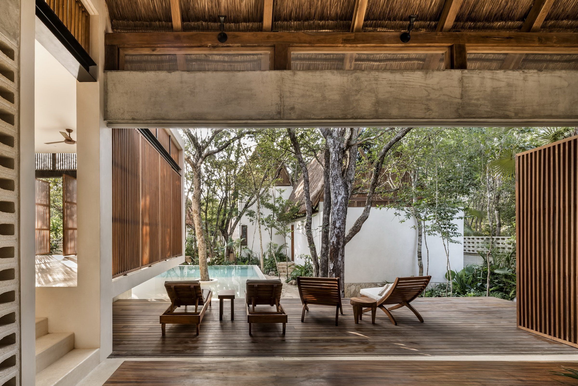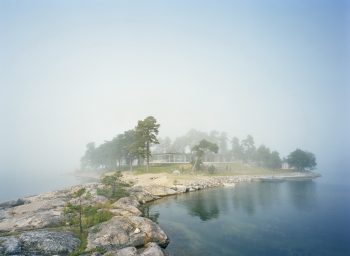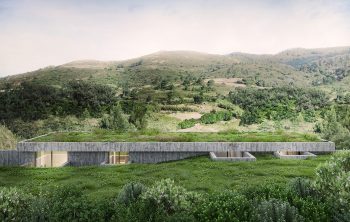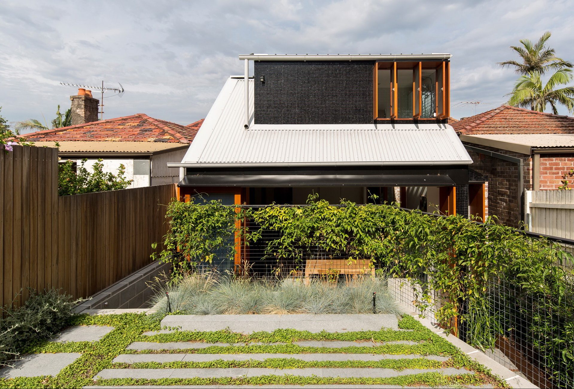
Solen Vinklar is a family house extension in Edinburgh, Scotland. Designed by David Blaikie Architects in 2016, the extension houses 68m² (732ft²).
The form of the extension was developed to catch the sunlight from early morning and throughout the day and finally reflect the last of the evening sun down into the living space off the vast sloping ceiling plane. The extension and use of the attic space more than doubles the floor area of the house. The large internal volumes of the project required to be dynamically modelled to satisfy planning overshadowing policies. The reflex angles give order and control to the plan form while addressing views and key sun angle. The 5.1M tall frameless glazed corner cantilevers out over the garden giving a lightness to the massing. The extension is not apparent from the street side of this semi-detached house.
— David Blaikie Architects
Drawings:
Photographs by Paul Zanre
Visit site David Blaikie Architects
