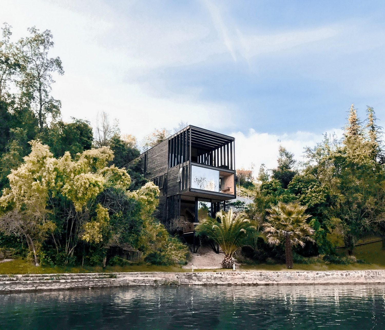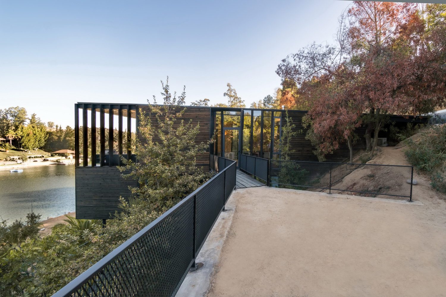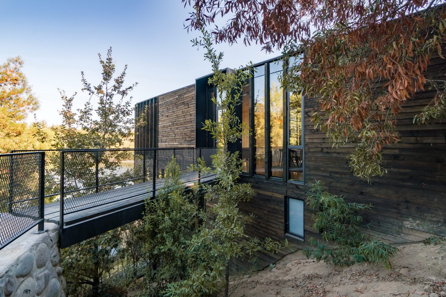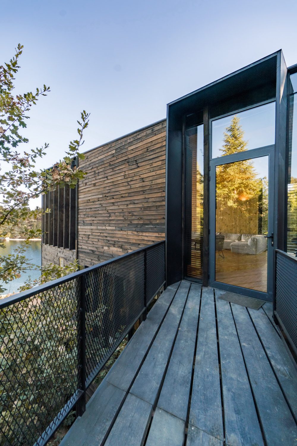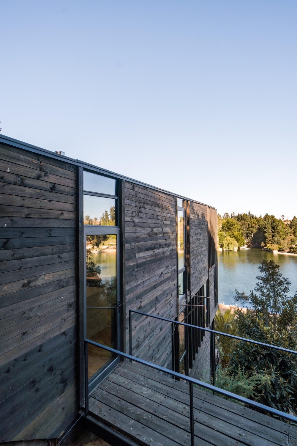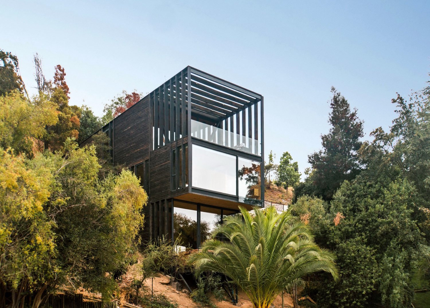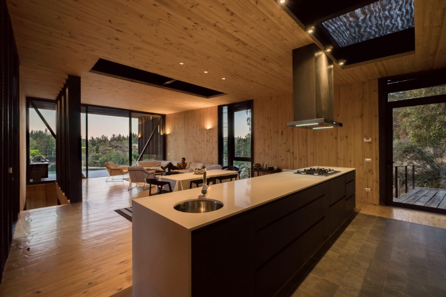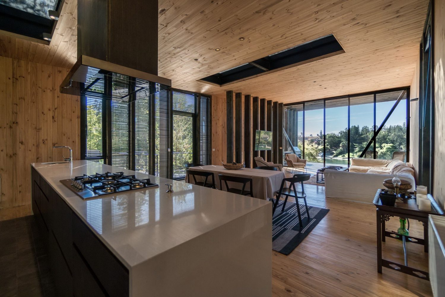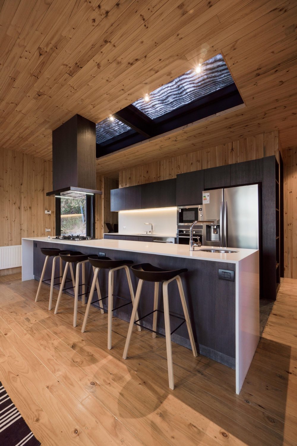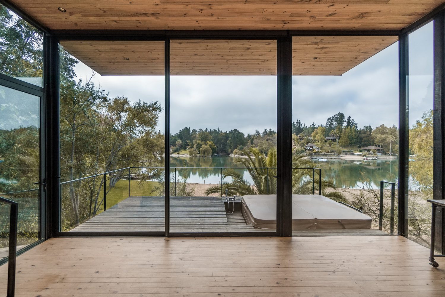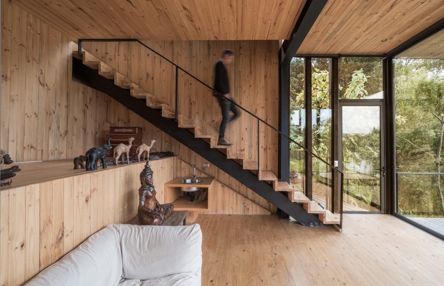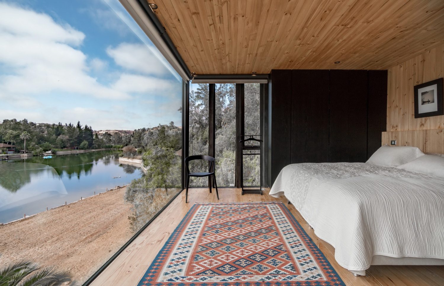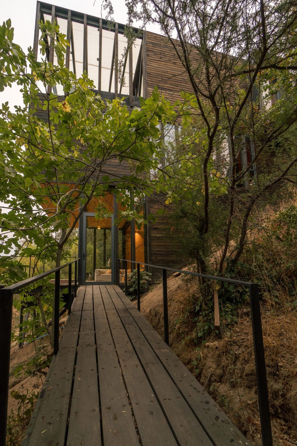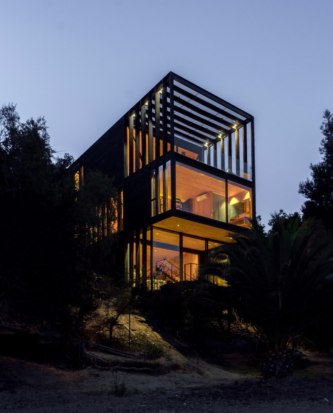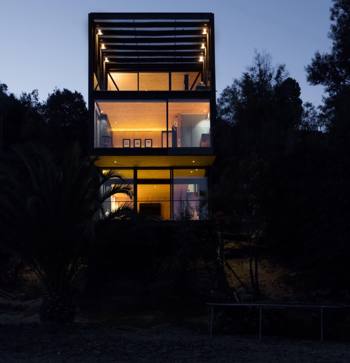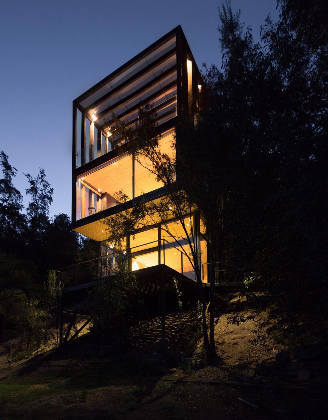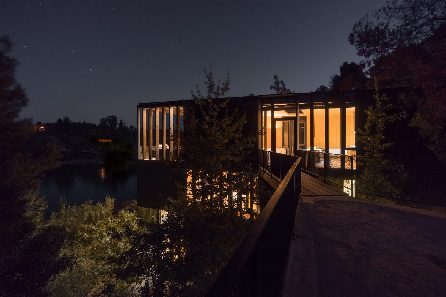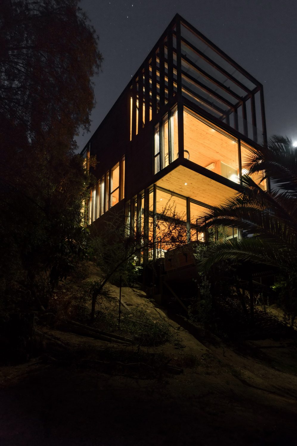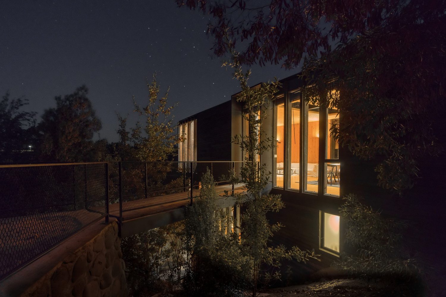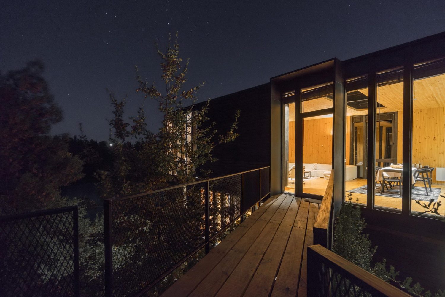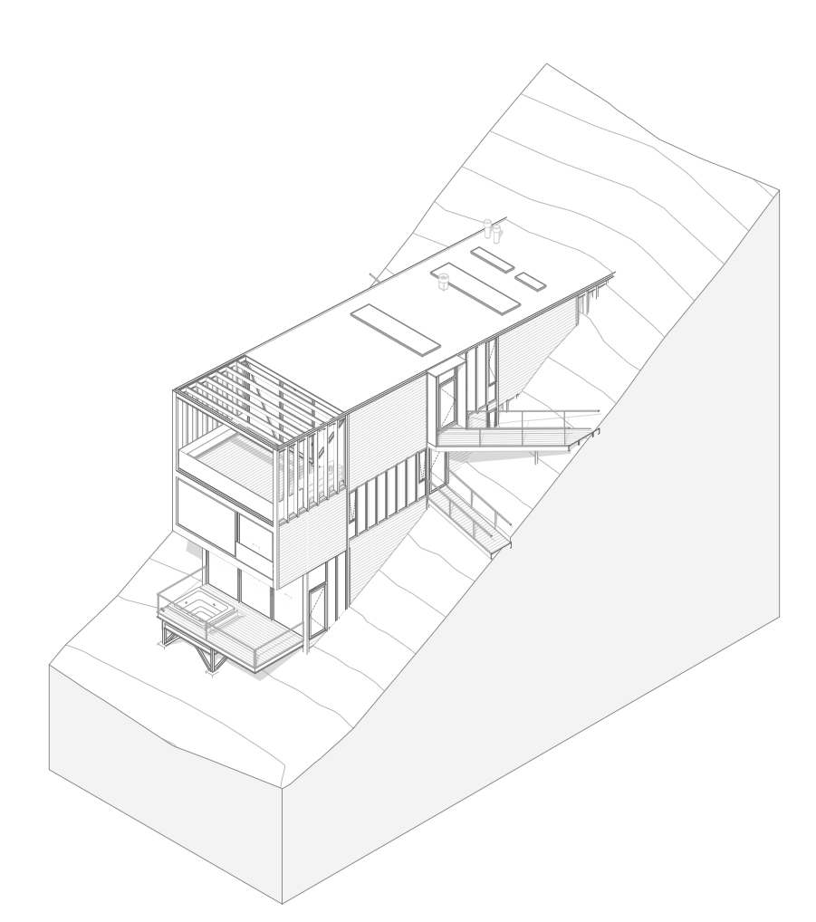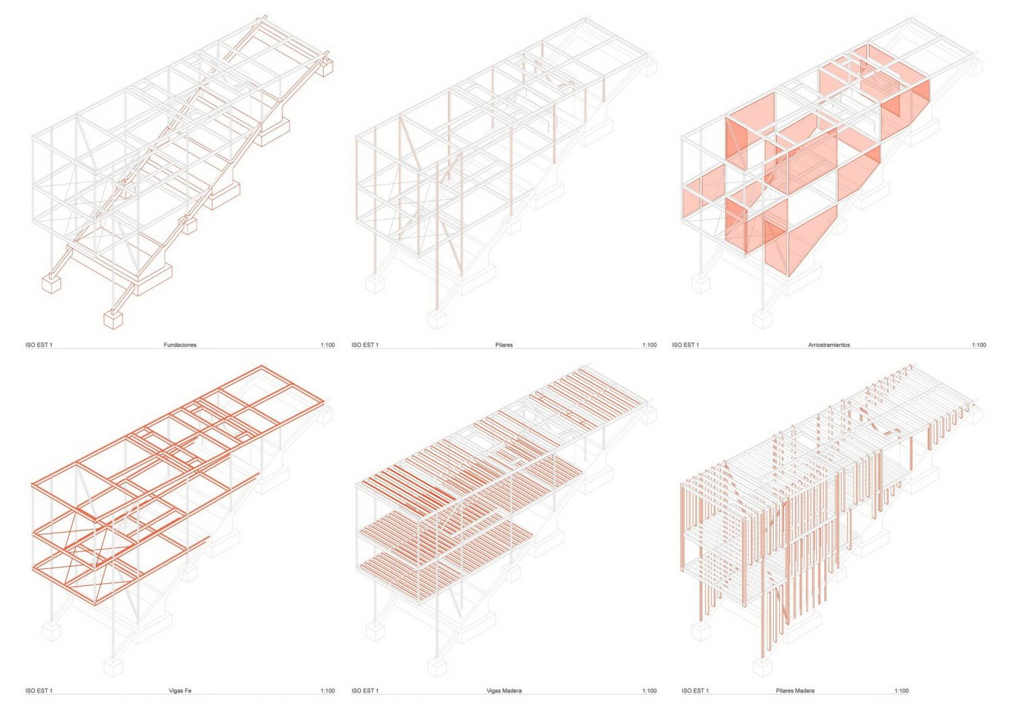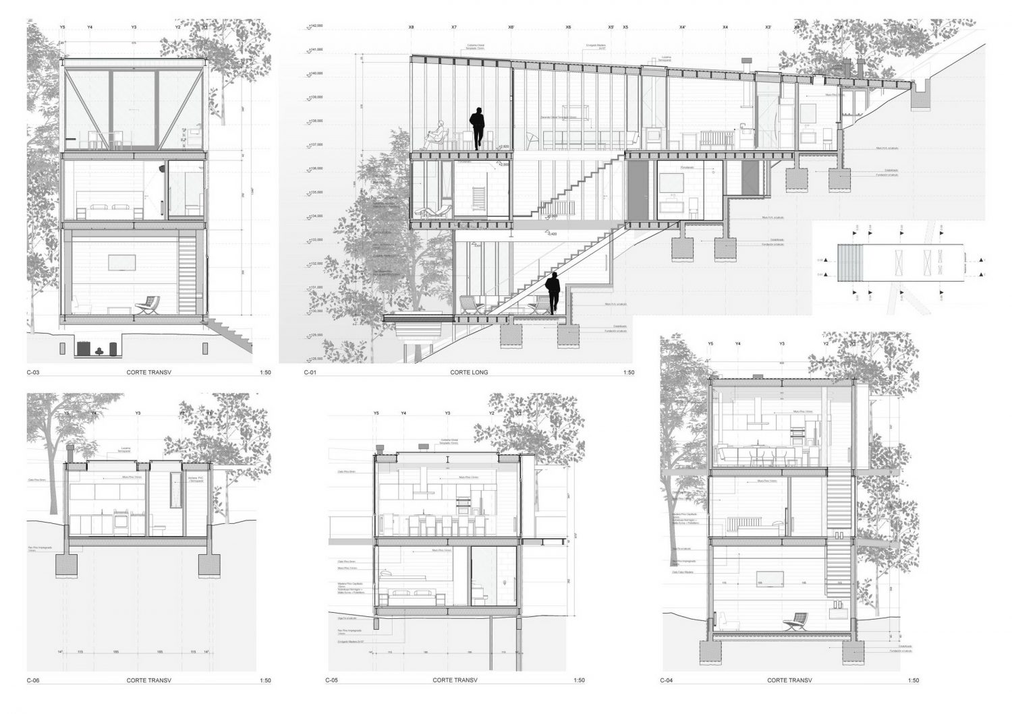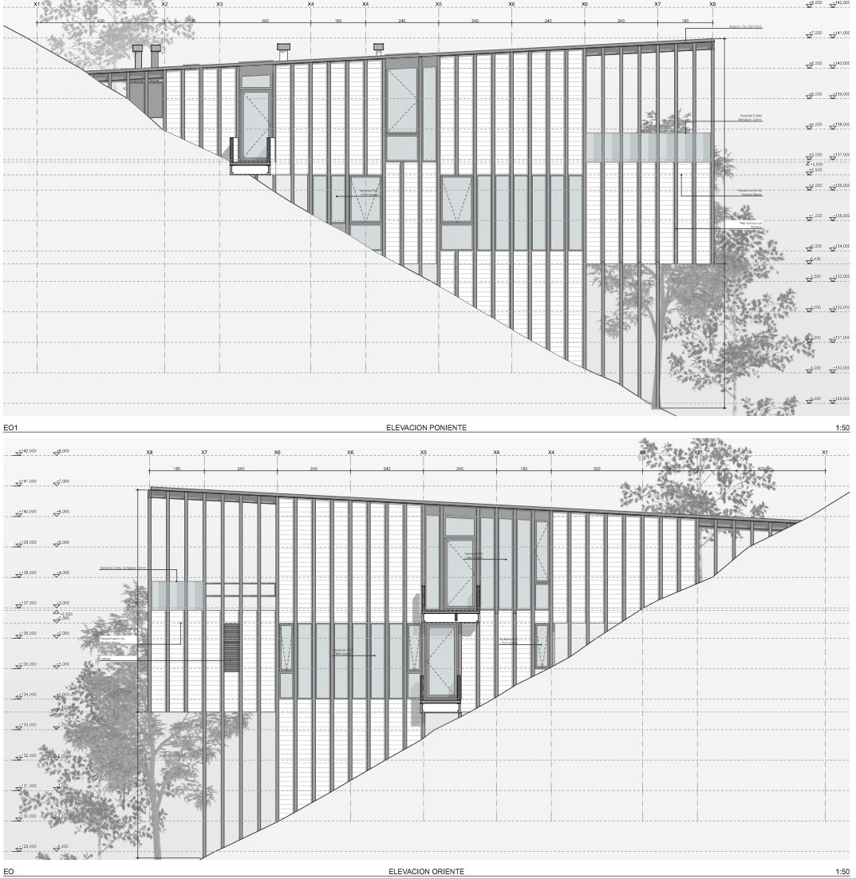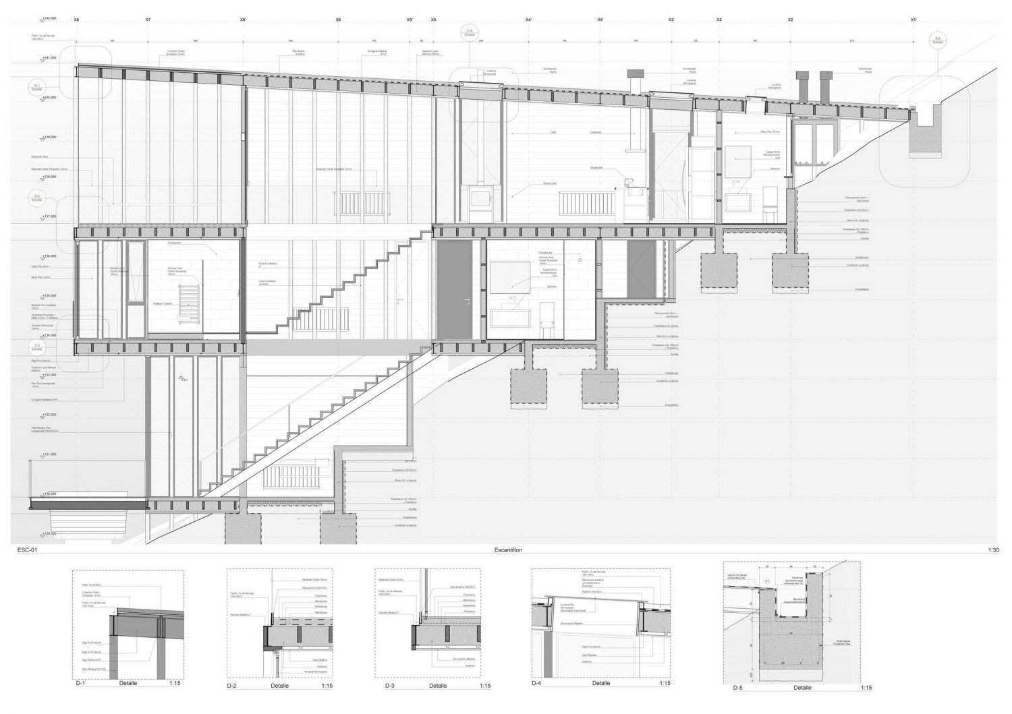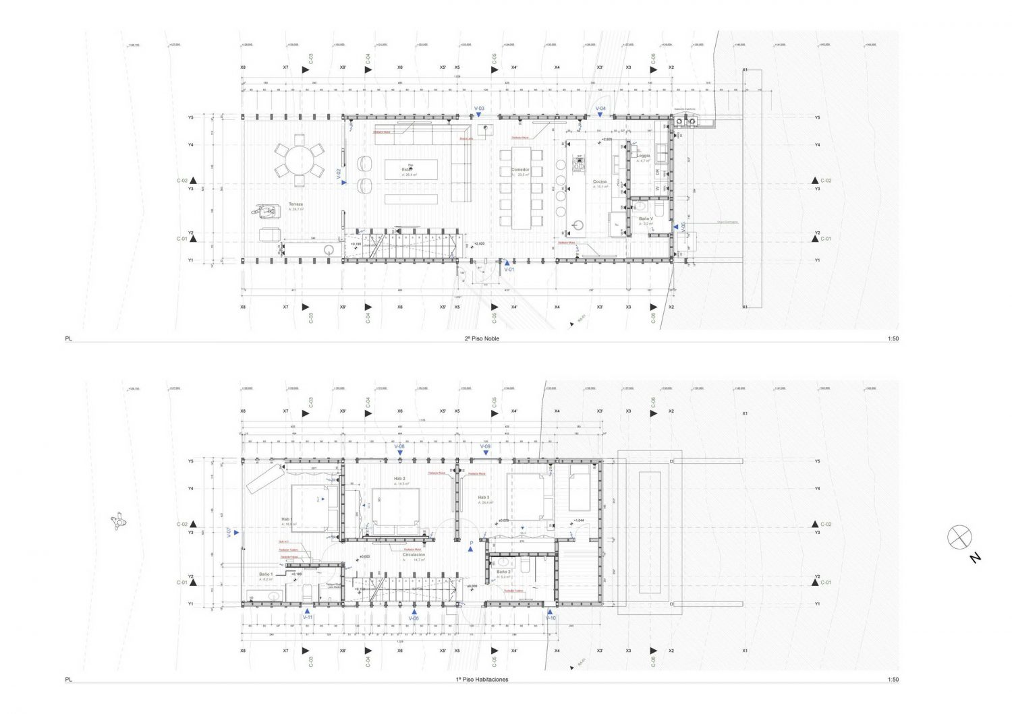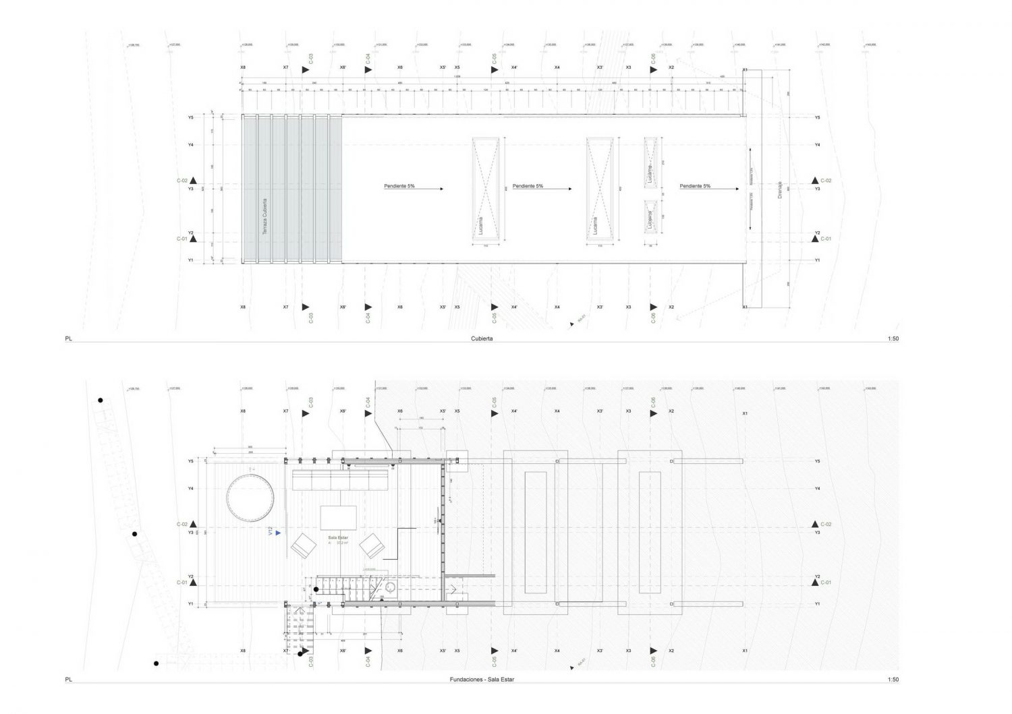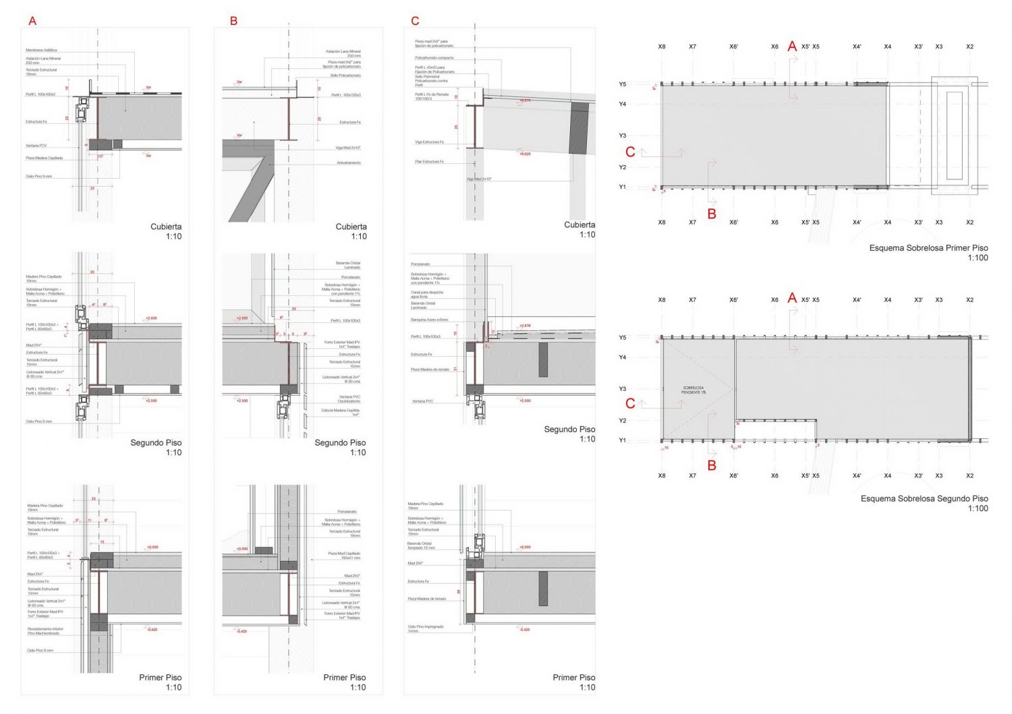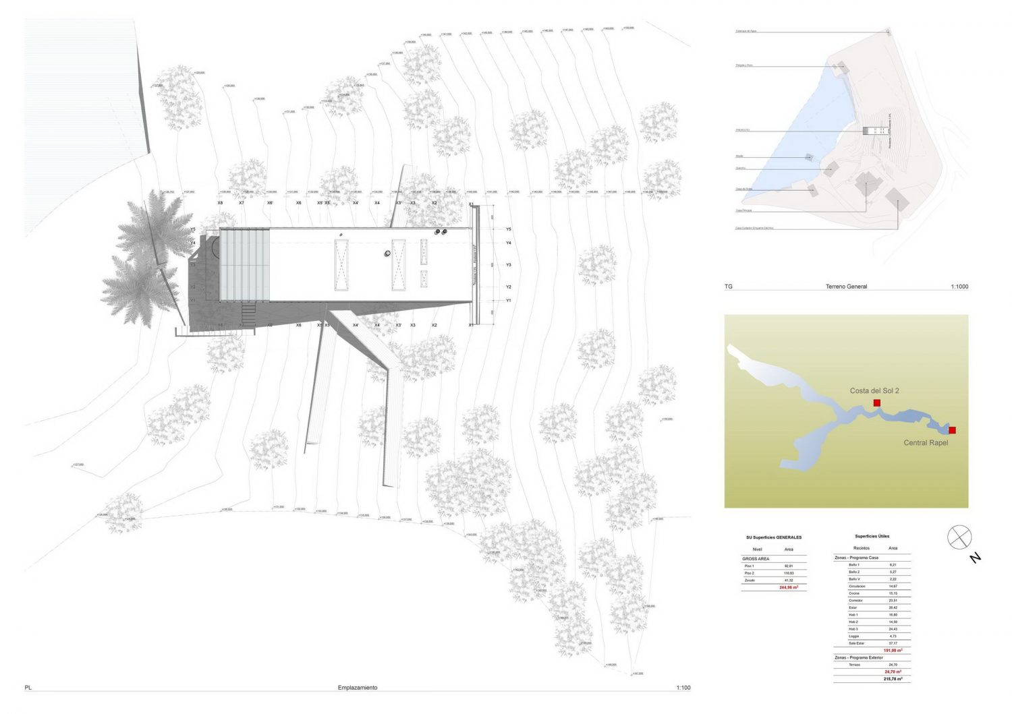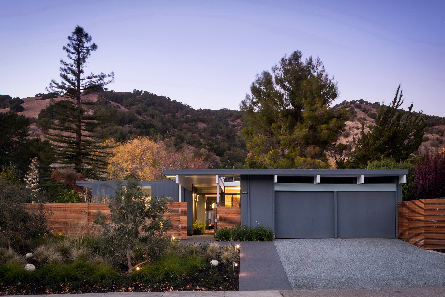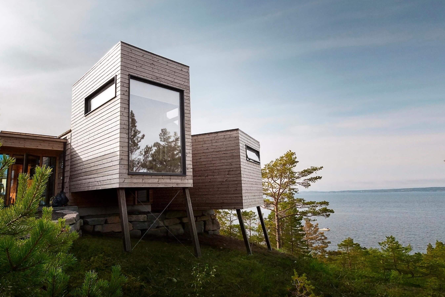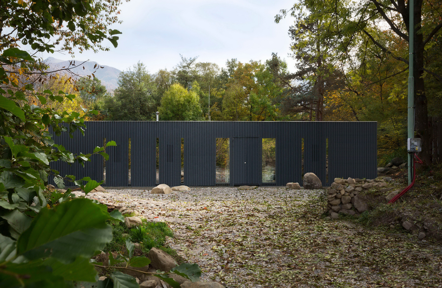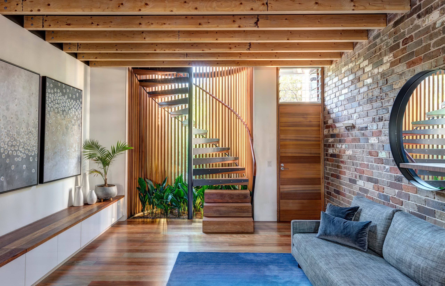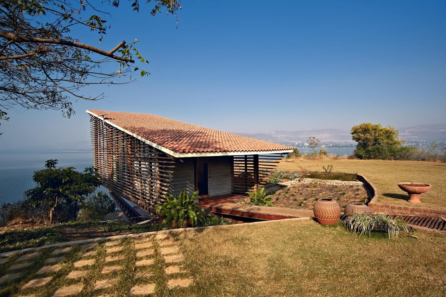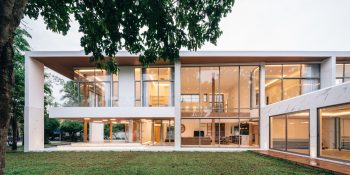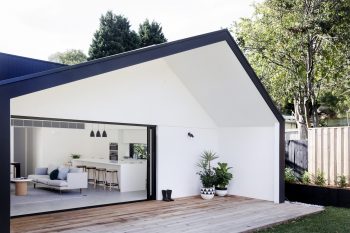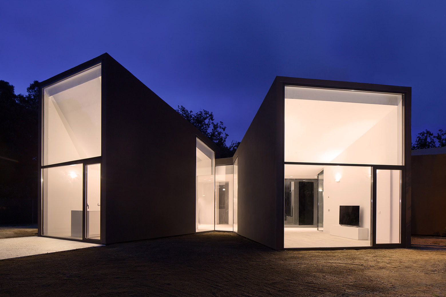
Hsü Rudolphy, a studio led by Ian Hsü and Gabriel Rudolphy, has designed Slope House, completed in 2019. Located on the edge of Lake Rapel, two hours from the city of Santiago de Chile, the house has a total floor area of 245m² (2,637ft²). According to the architects,
The project is composed of three levels. On the upper floor are the common spaces of living room, kitchen, dining room, terrace and services.
This level has a roof, an inclined plane that gives hierarchy to the spaces with their height ranging from 4m to 2.7m. On the middle floor, the three bedrooms and bathrooms are located, and finally the lower floor has a versatile living space, with a second terrace, which connects with the ground and the lake. The design consists of an elementary structure of steel and concrete, which intervenes little in the field, and then receives a skin of wood and glass. We wanted to find simple solutions, simple finishes, but arranged efficiently, to achieve an optimal result for users, with low maintenance and high durability and finally move their inhabitants with the quality of the spaces and their relation with the landscape.
Drawing:
Photographs by Ian Hsü
Visit site Hsü Rudolphy
