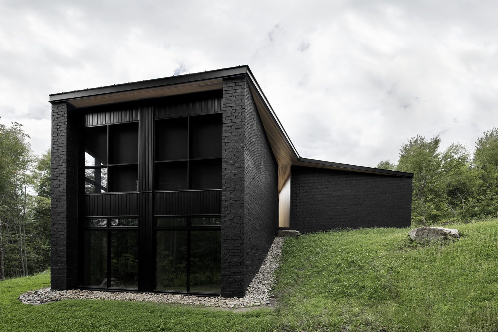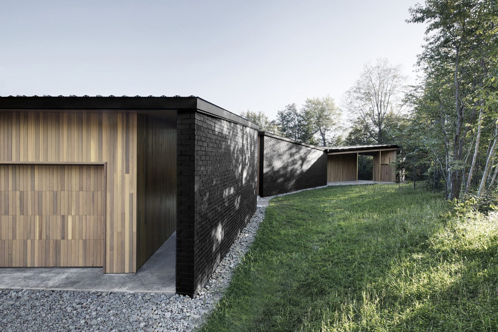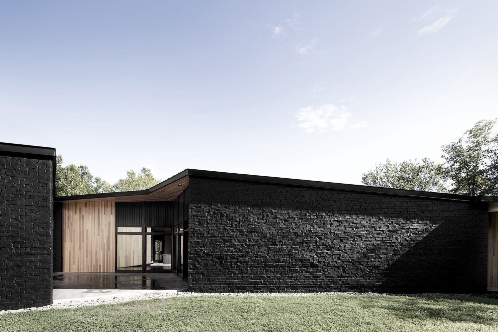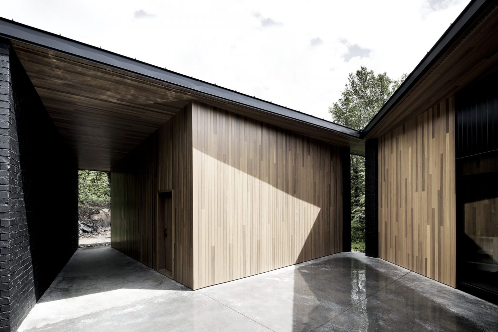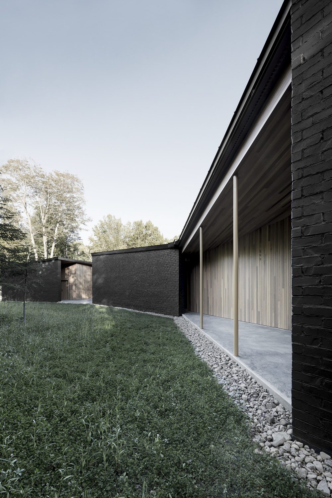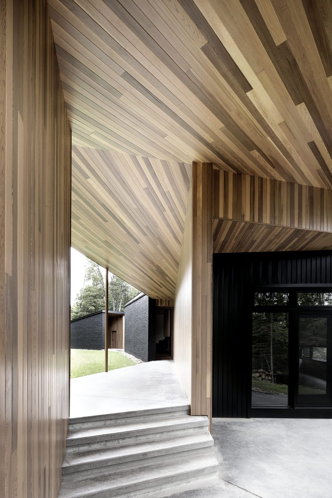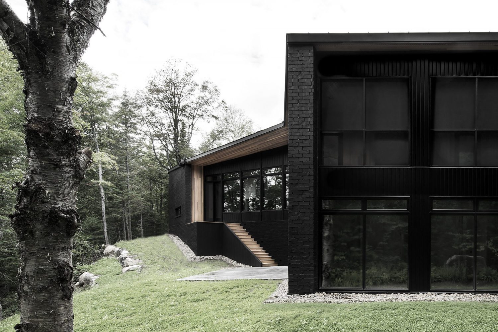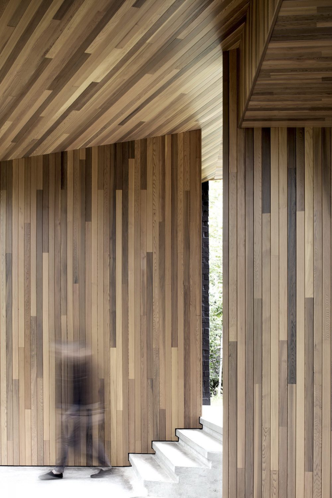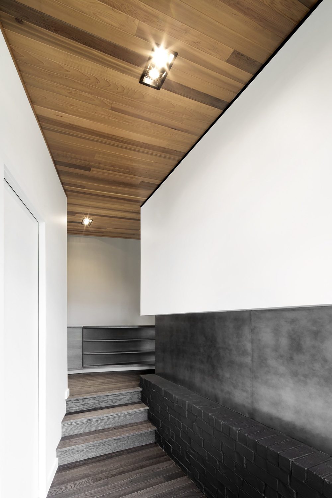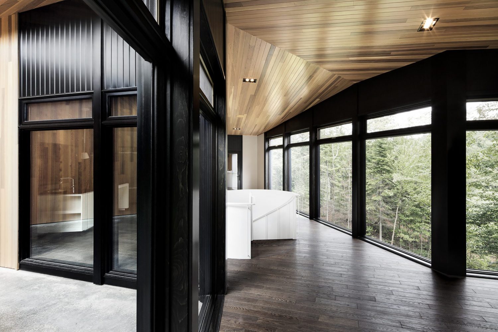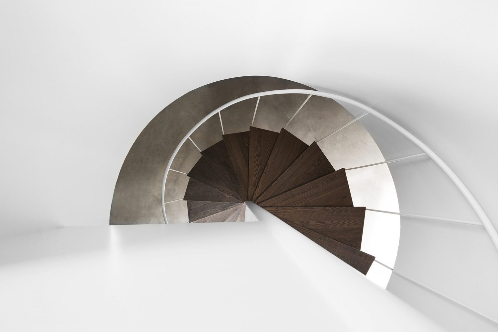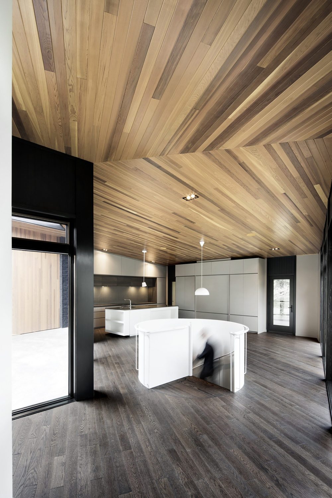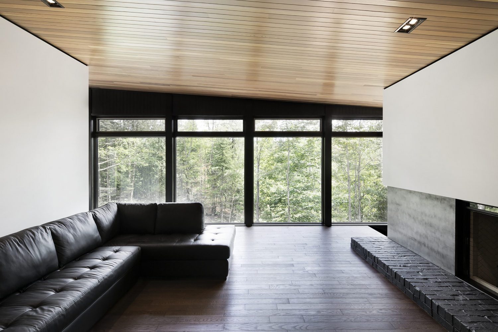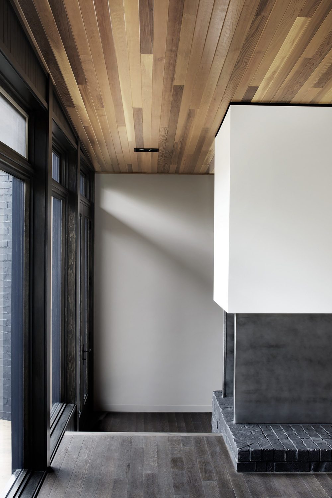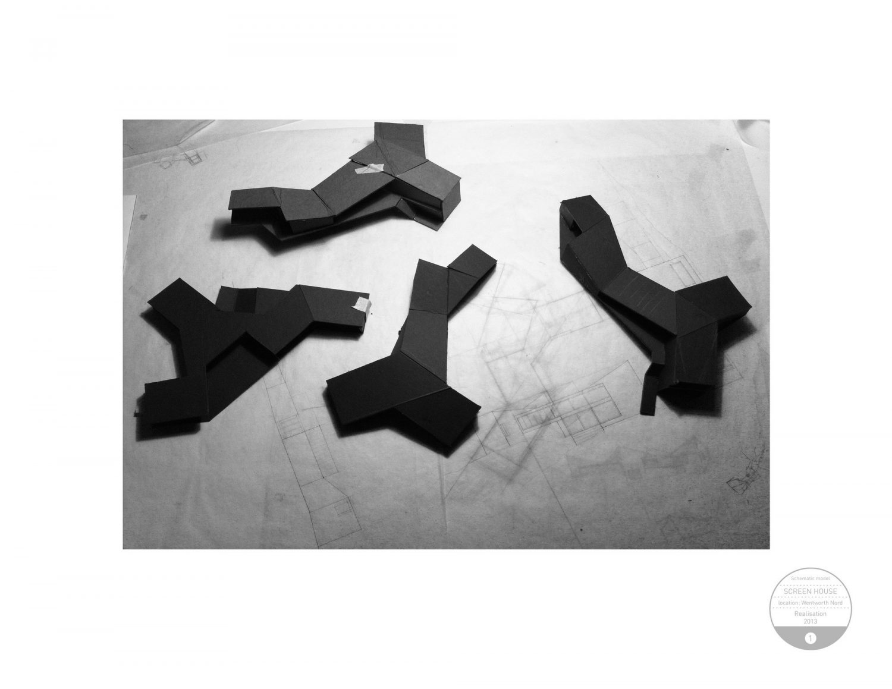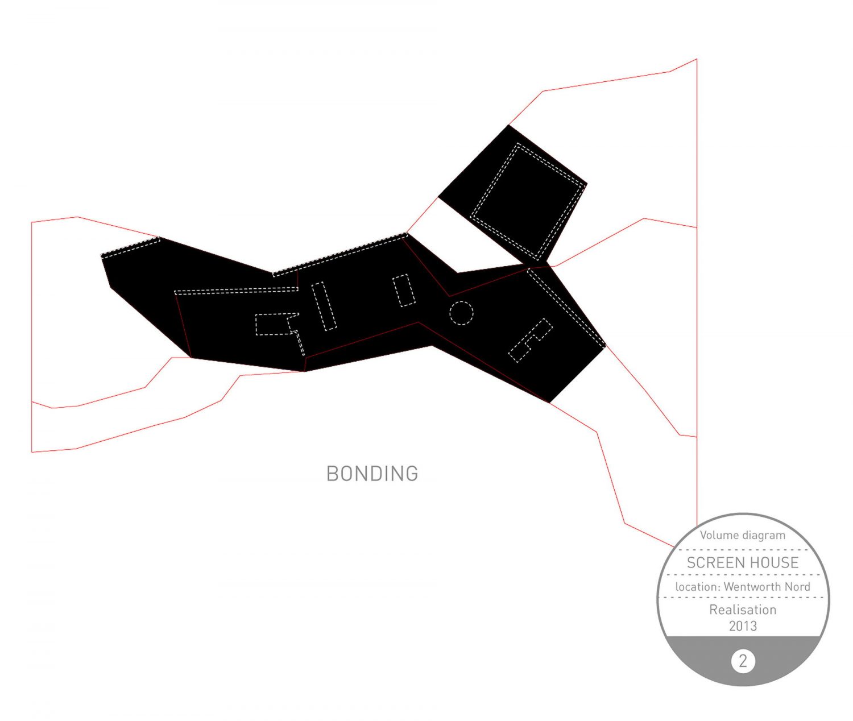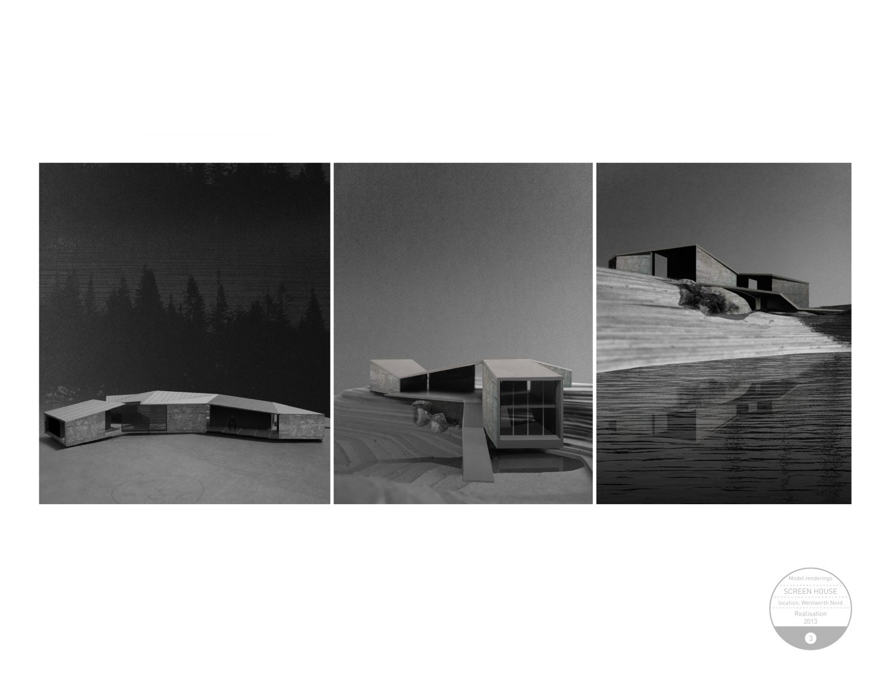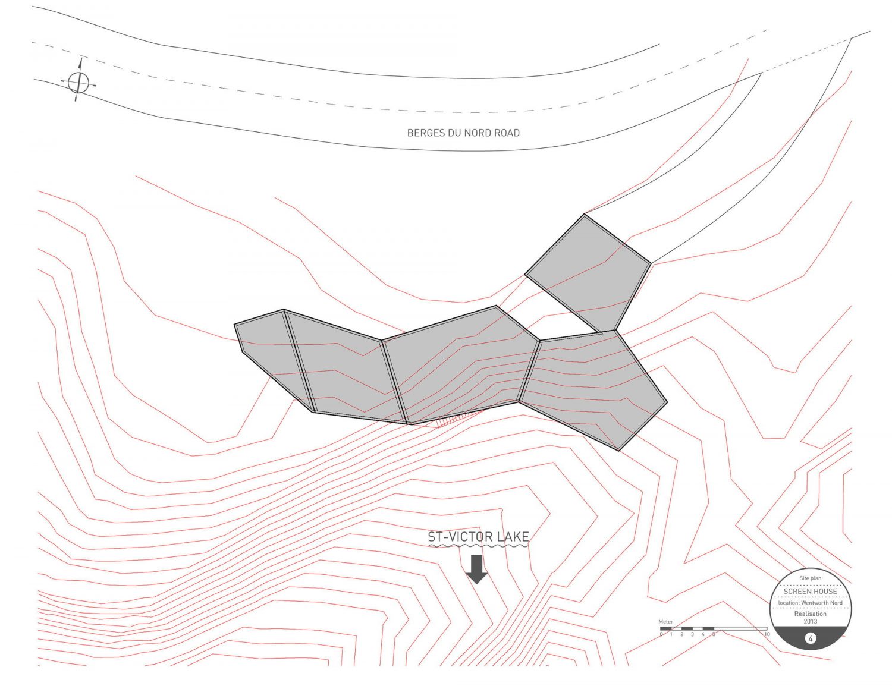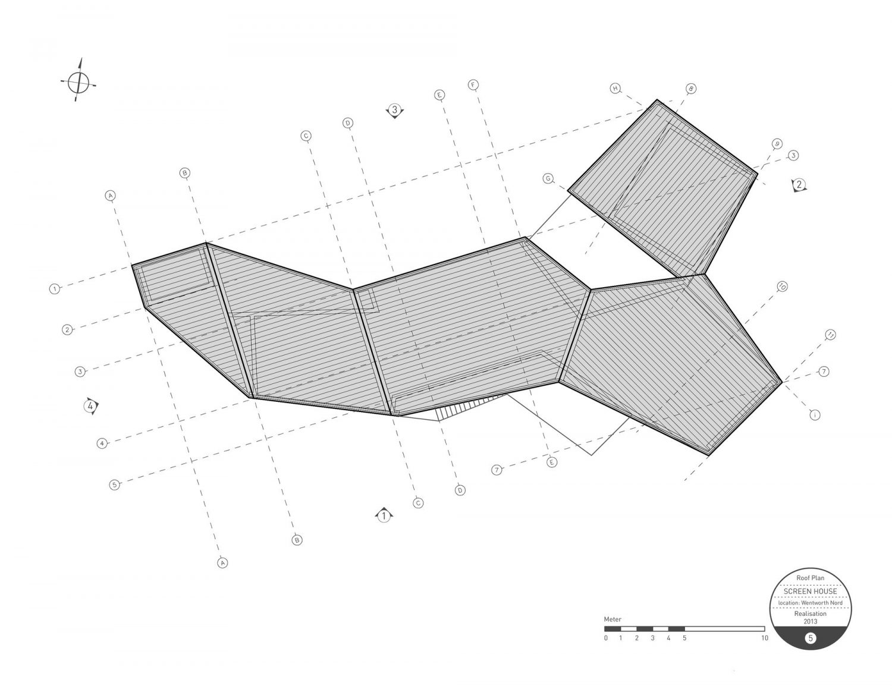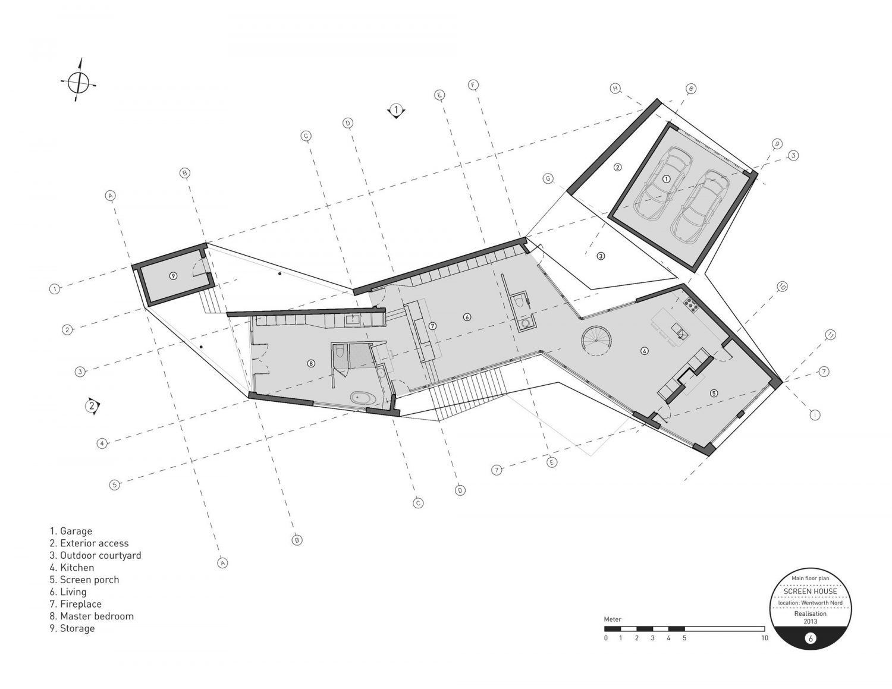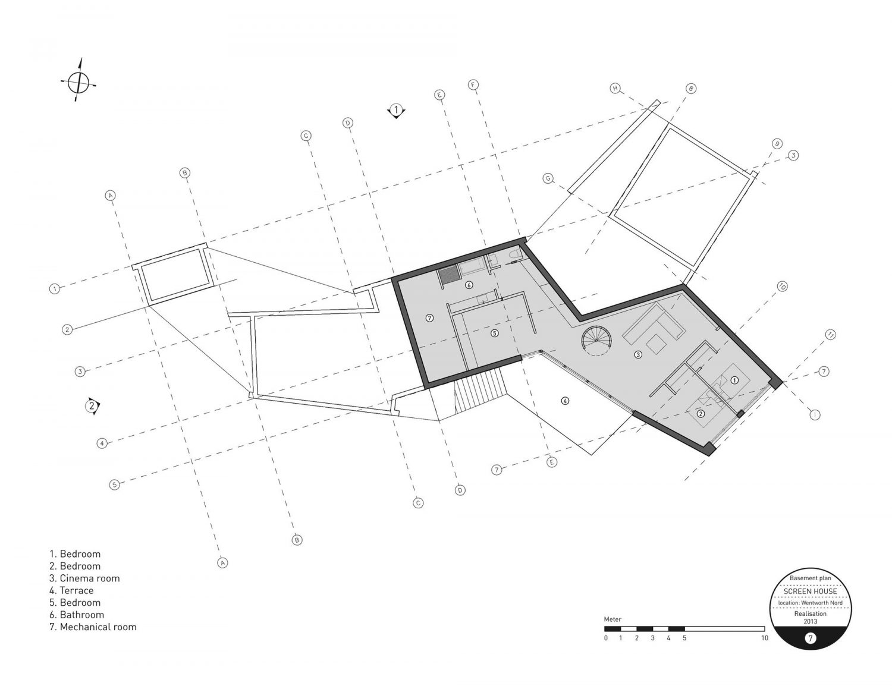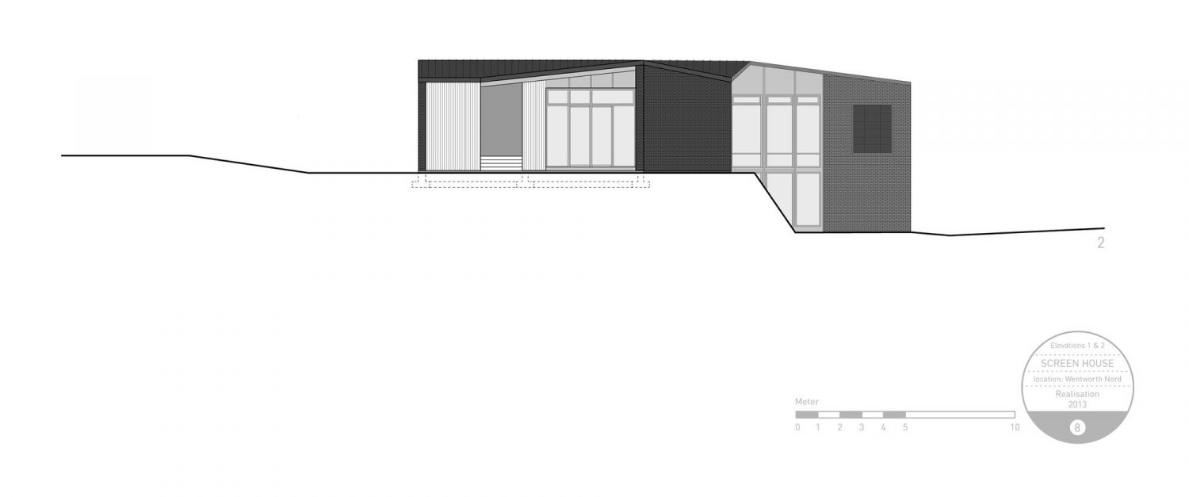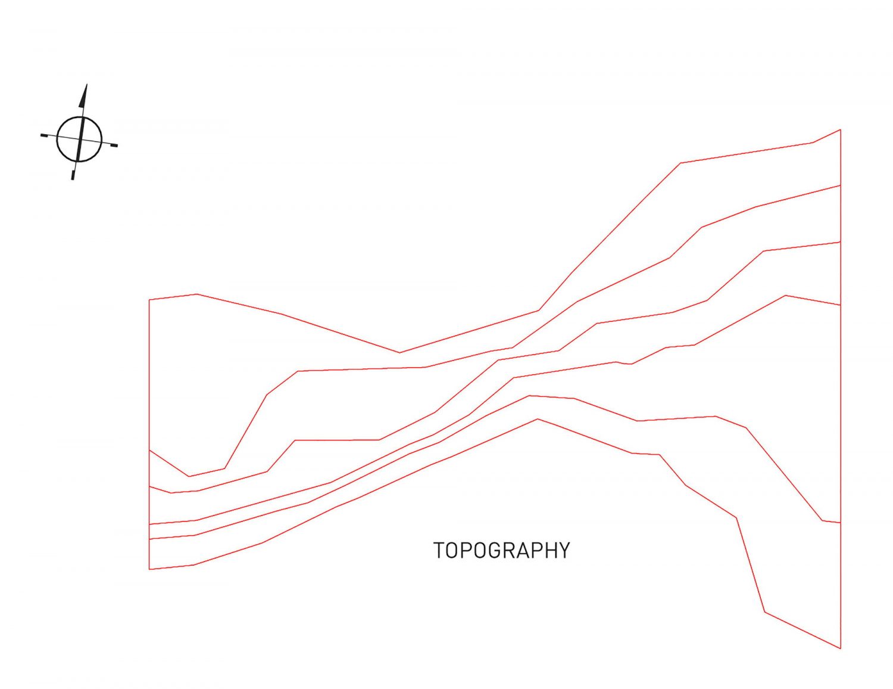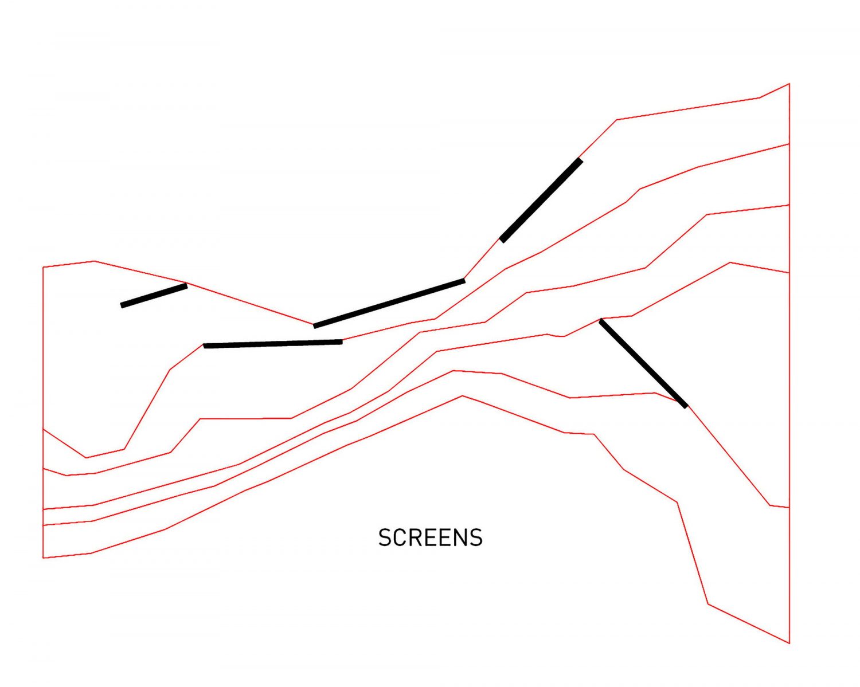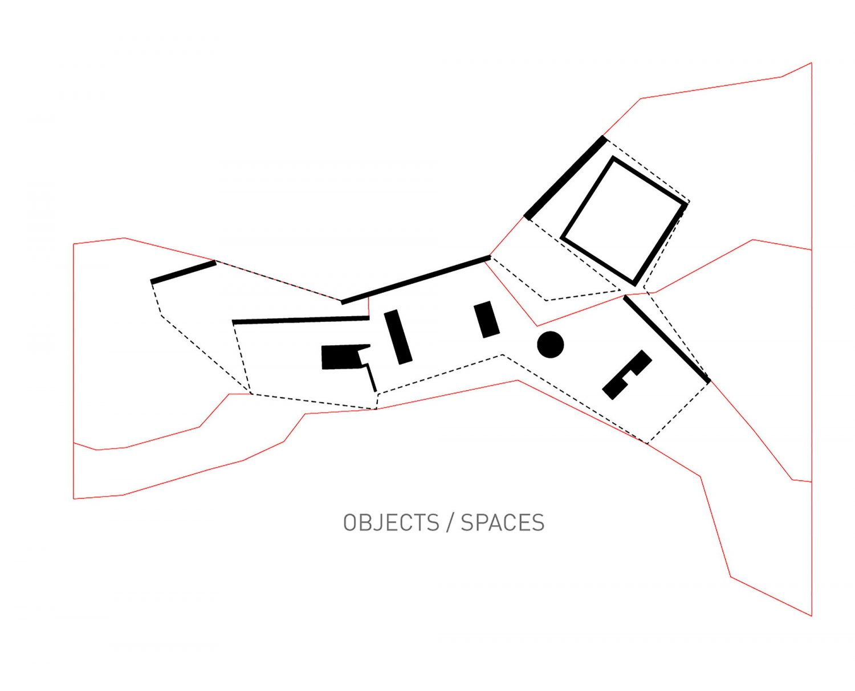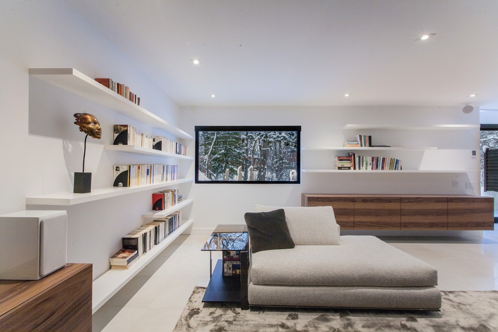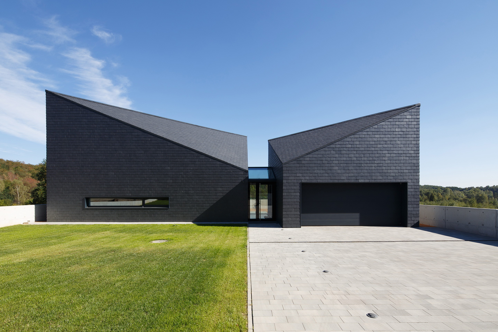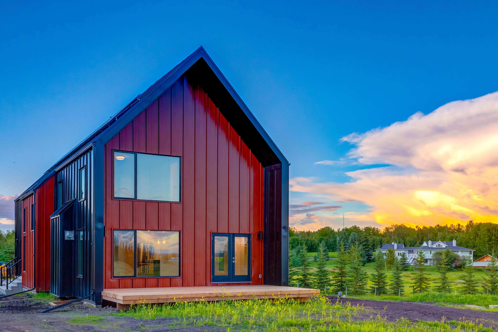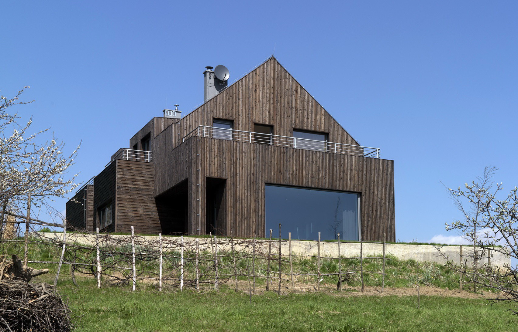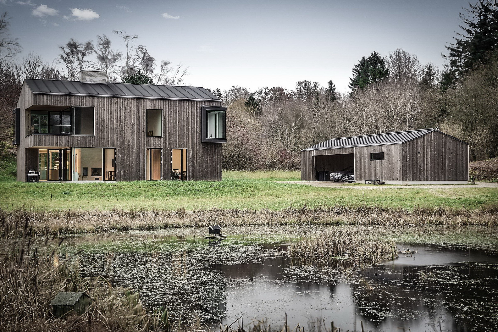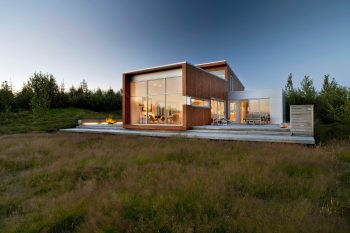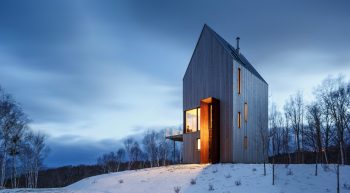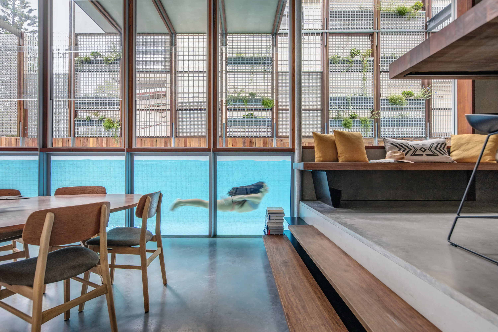
Screen House (L’Écran) is a black-painted brick house of 5,405ft² (502m²). Located beside a lake in Wentworth-Nord, Canada, the house was designed by Alain Carle Architecte in 2013.
The contextual constraint of this project, located on a lakeshore, enabled us to pursue the exploration of the possibilities of work geared to perceptual considerations. Narrow in depth, the site presented several setback constraints (next to a lake, stream, street, etc.). The buildable area was therefore somewhat narrow and irregular, which nonetheless offered the opportunity to design a project outside the typical precepts of “stylish” residences. The difficulty with respect to layout also facilitated discussions with the owners during the presentation of the concept, because there could be no question here of an idealized form. On the contrary, the site imposed a non-premeditated conceptual approach, anchored in the possible rather than what was there.
The project therefore followed a long gestation process, in which the geometrical complexity was scrupulously validated in situ to confirm or reject certain data regarding the perceptual quality that would result. This essentially involved blocking the relationship with the street while enhancing the view of the lake, both from inside the residence and from the street, by leaving sight lines to past places marking the trails taken by the log drivers along the lake.
— Alain Carle Architecte
Drawings and Models:
Photographs by Adrien Williams
Visit site Alain Carle Architecte
