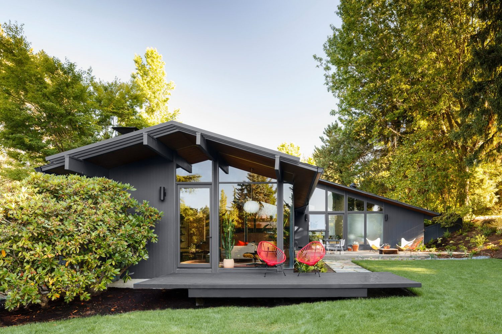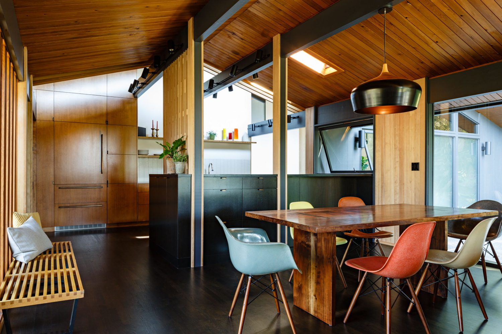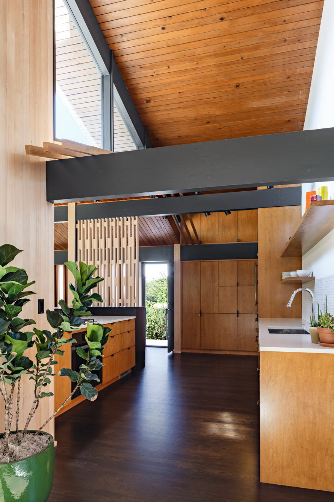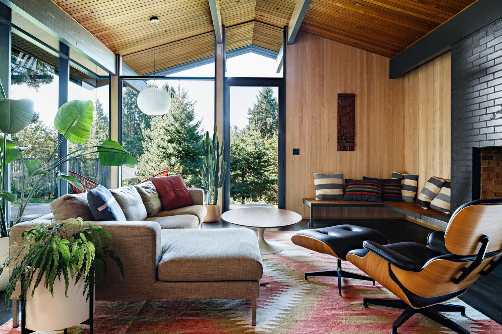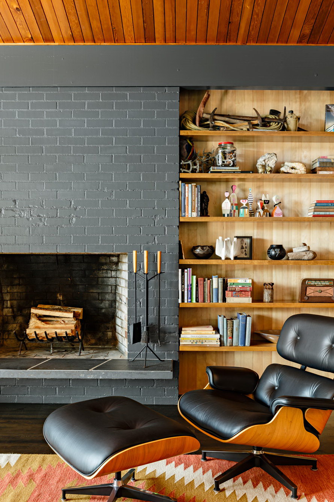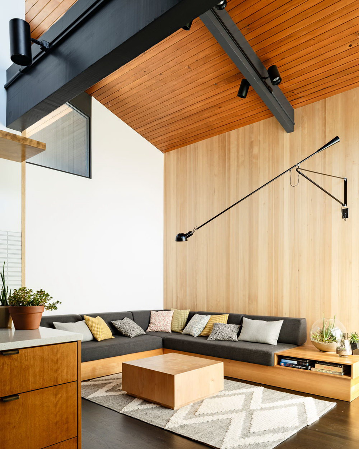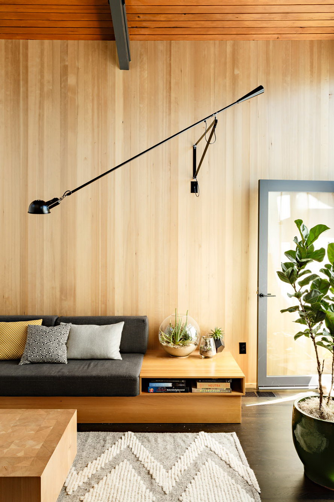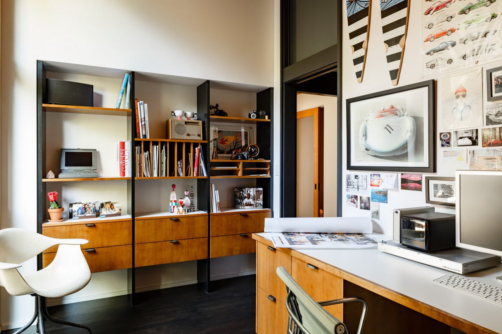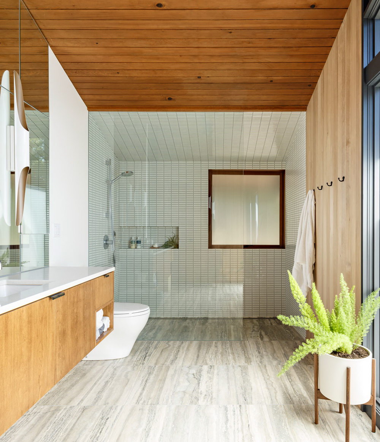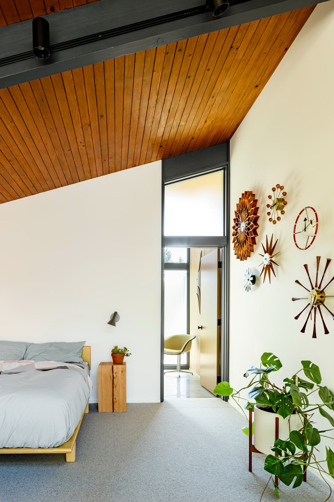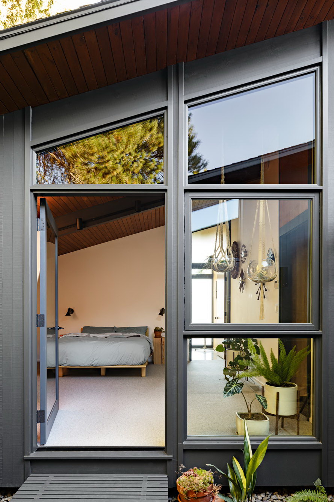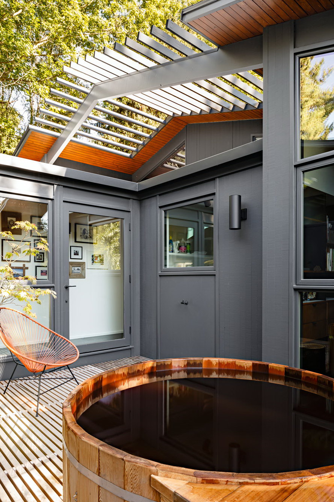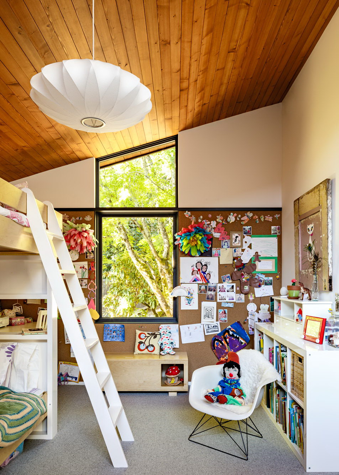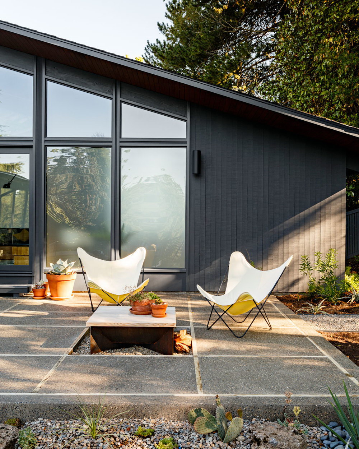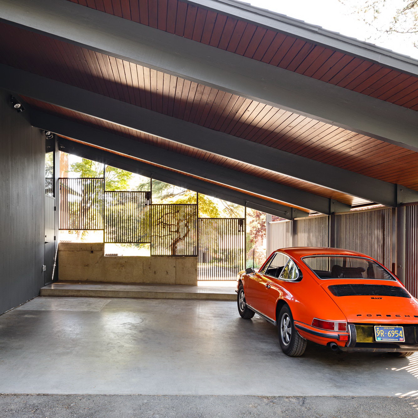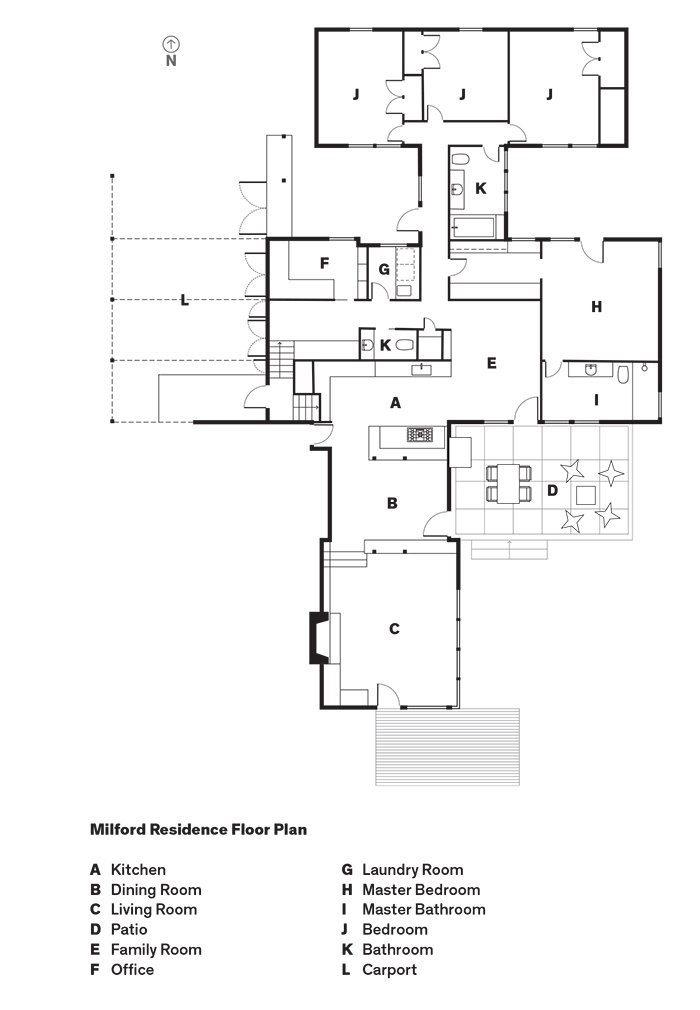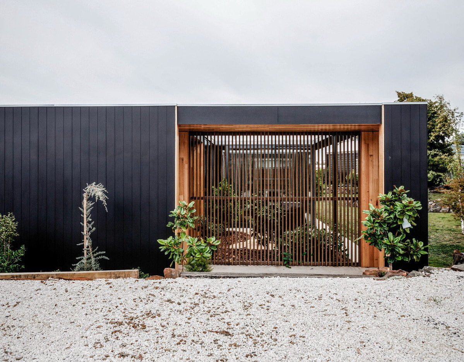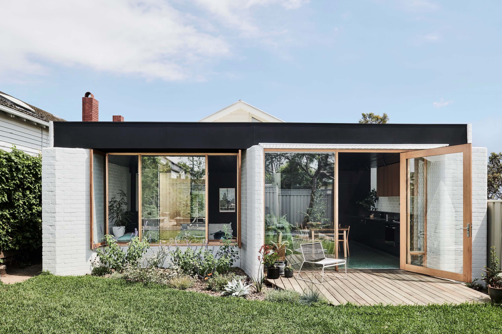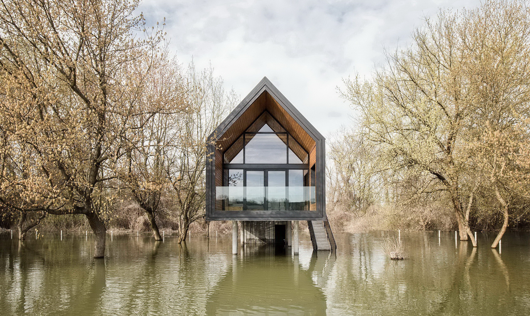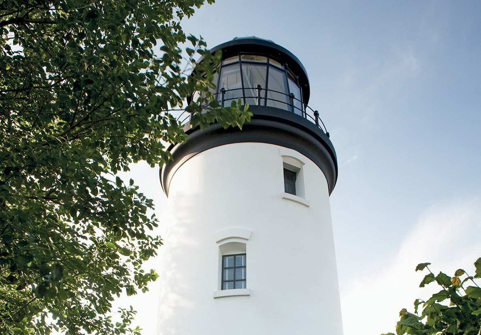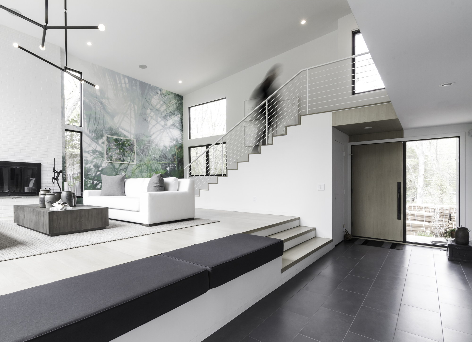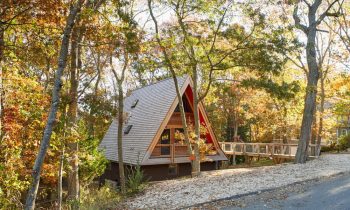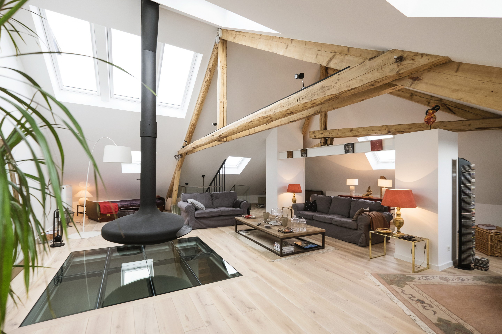
Located in Portland, Oregon, USA, this mid-century renovation of the wood-clad house belongs to a married couple and their two children. Built by prominent local architect Saul Zaik in 1956, Feldman House was thoroughly remodelled by Jessica Helgerson Interior Design, in 2014. Landscape design is by Lilyvilla Gardens.
Though the house had some beautiful features, most notably a sunken living room with expansive corner windows, the house had been poorly remodeled over the years. A later expansion had added on three bedrooms with aluminum windows and flat ceilings, which did not match the details and style of the original house. We thoroughly reworked the interior floor plan, relocating the master bedroom and bathroom to the rear of the house.
In our material choices, and in all the details for the project, we took a careful cue from the best of the original house. Our mantra for the project was “What would Saul do?” We studied the ways the windows and doors were set into walls, the window proportions, which wood species had been used where… and strove to follow that set of rules.
— JHID
House Plan:
Photographs by Lincoln Barbour
Visit site Jessica Helgerson Interior Design
