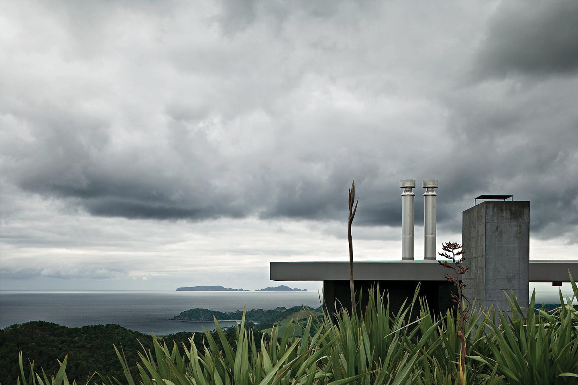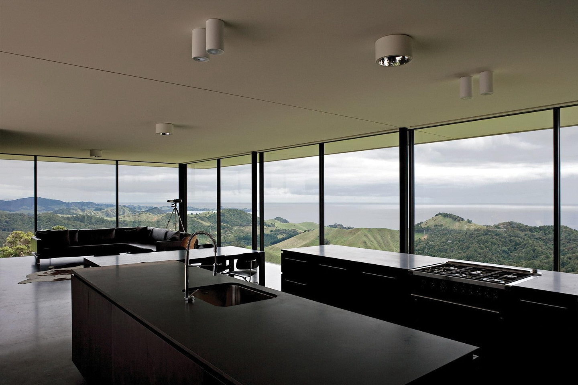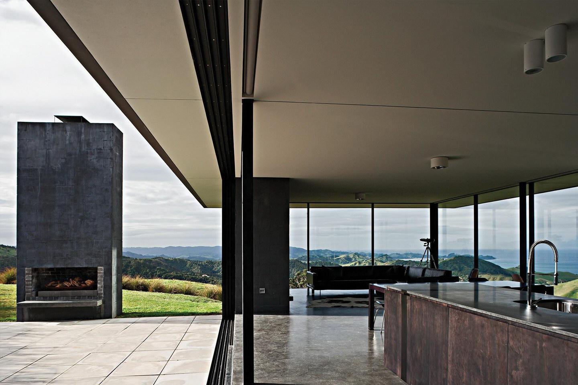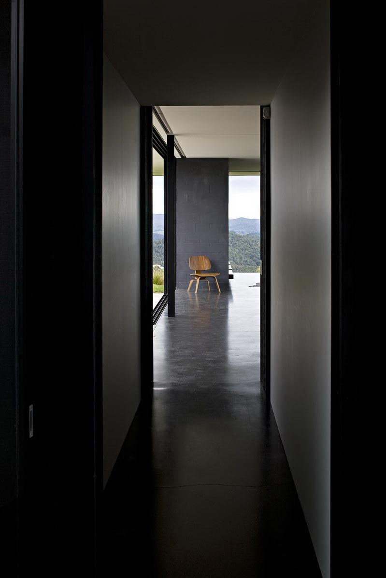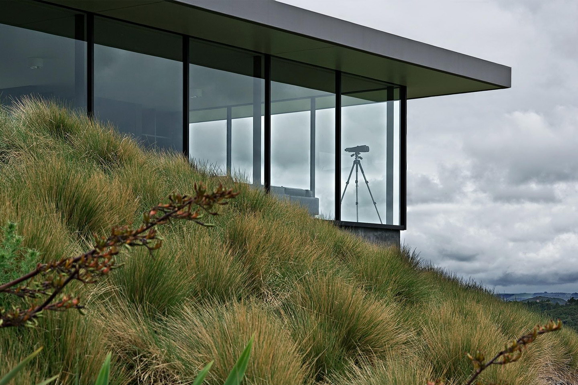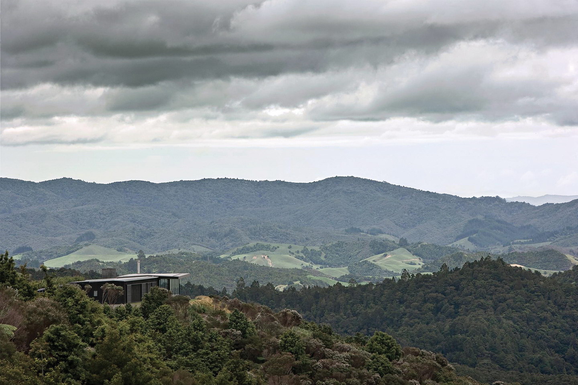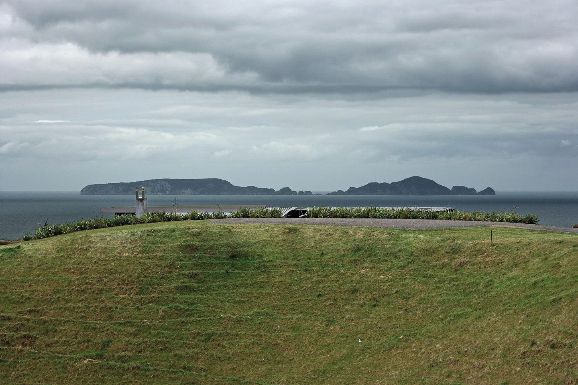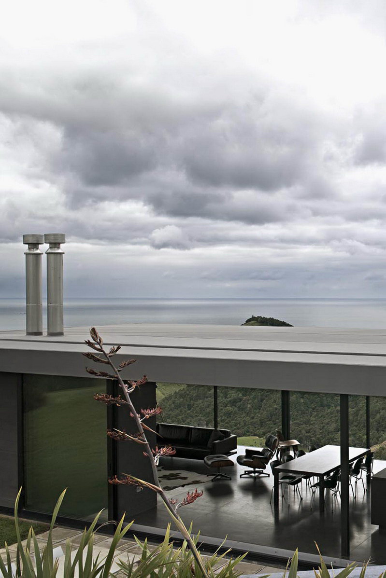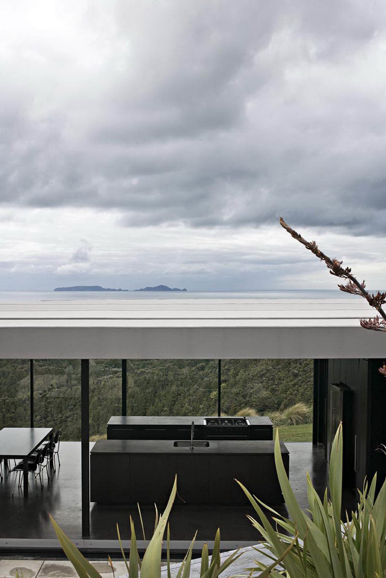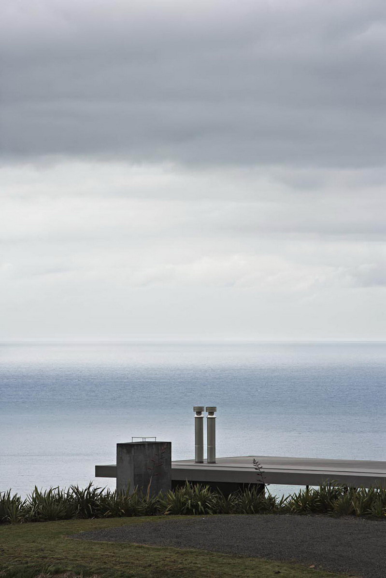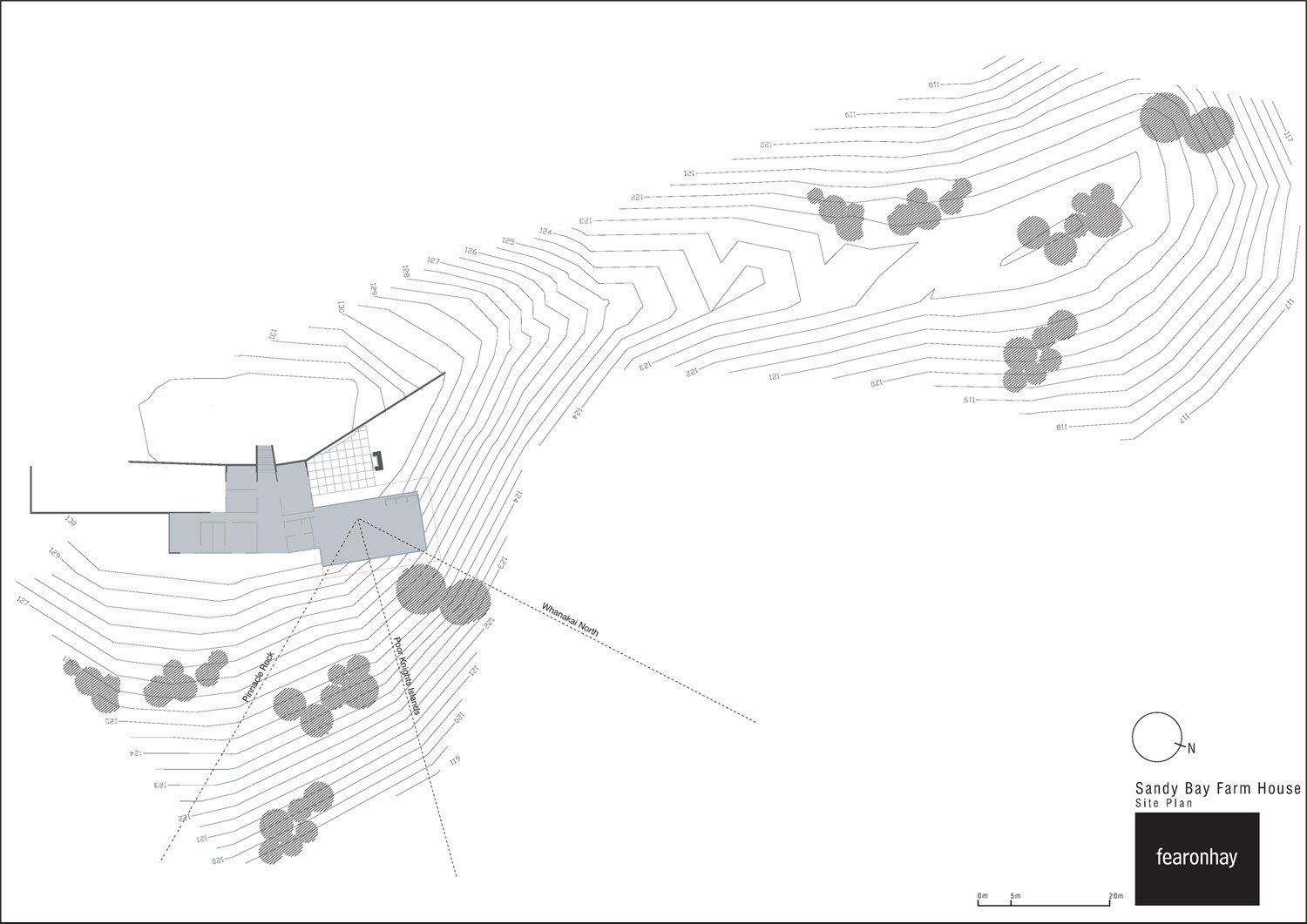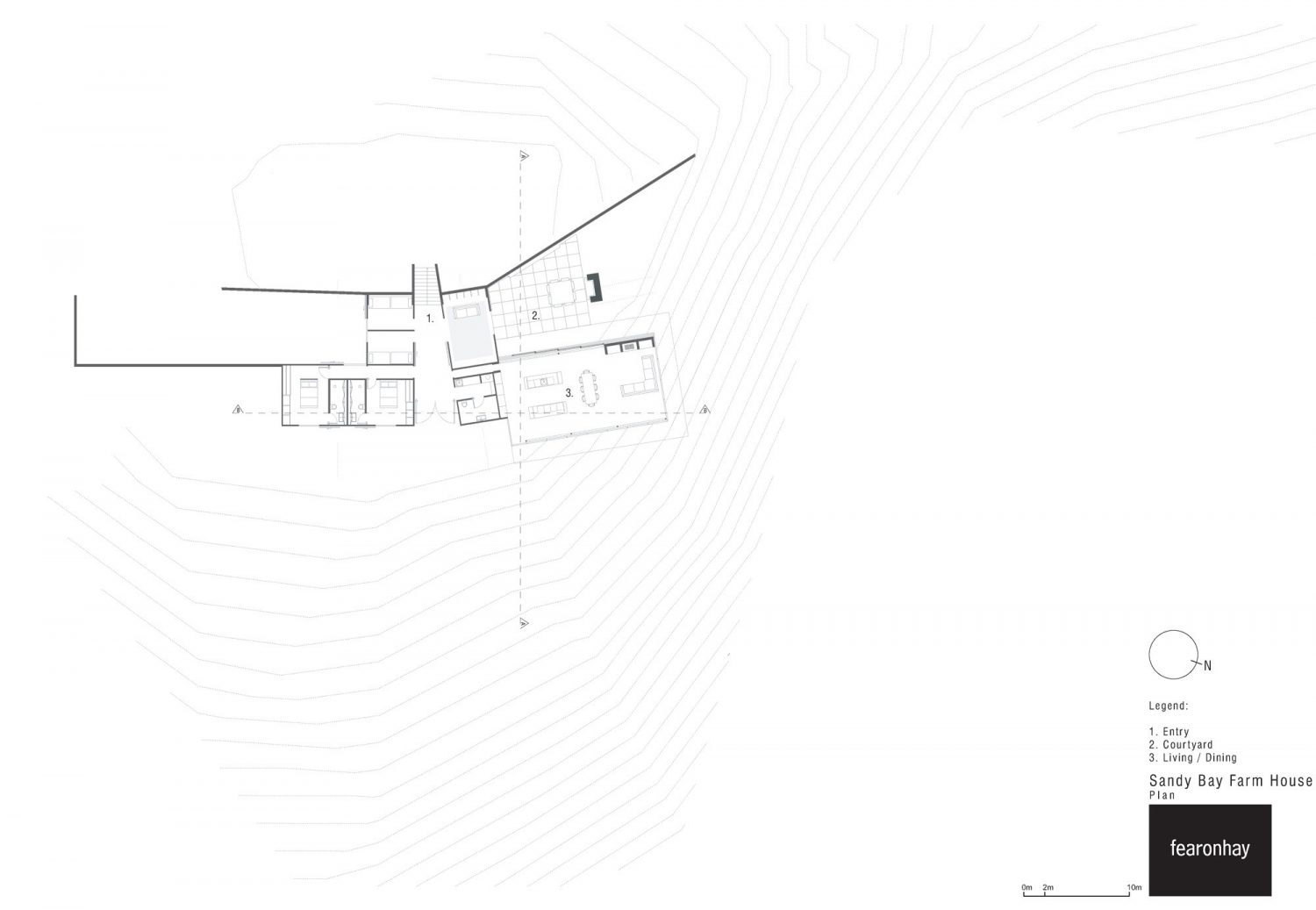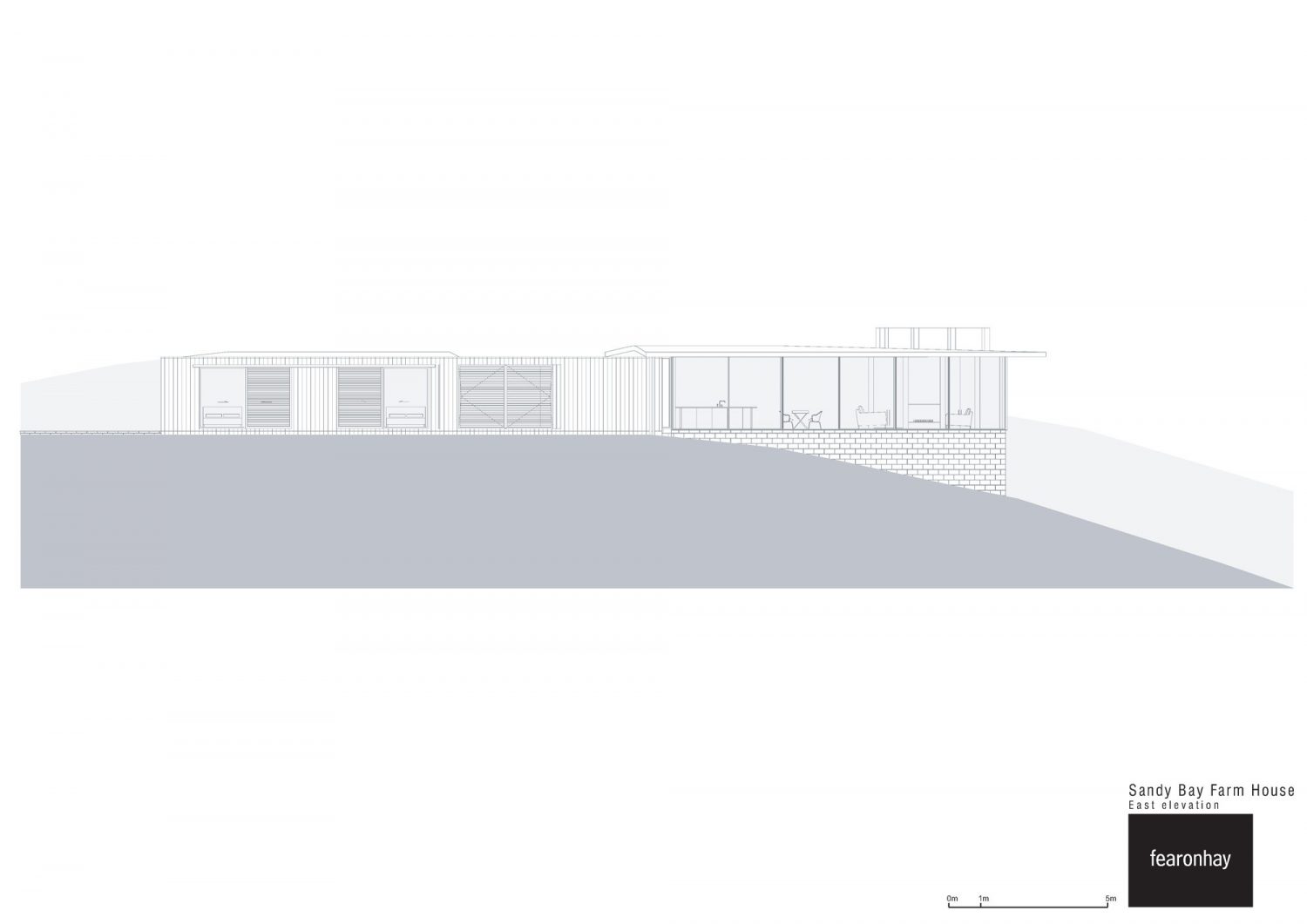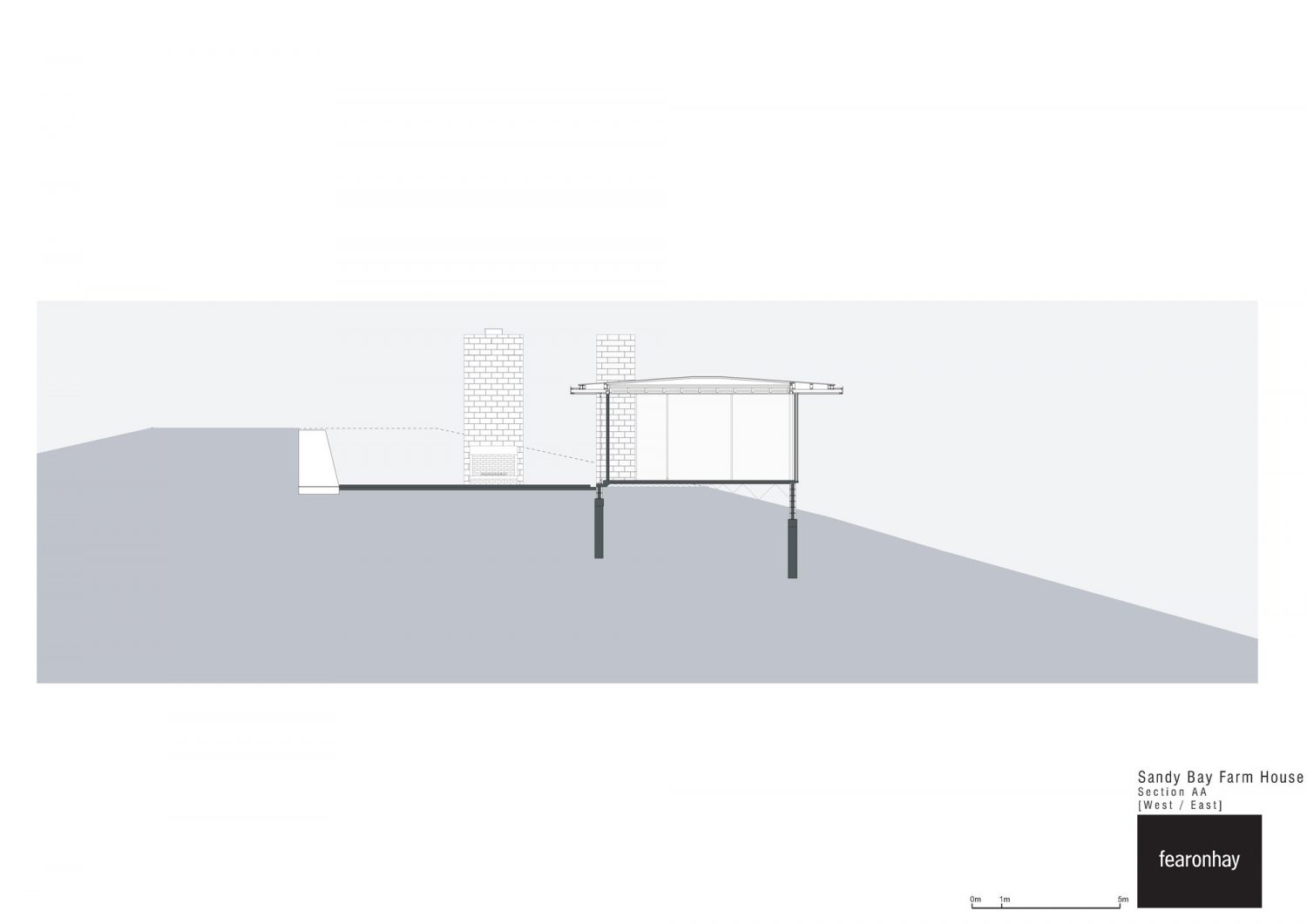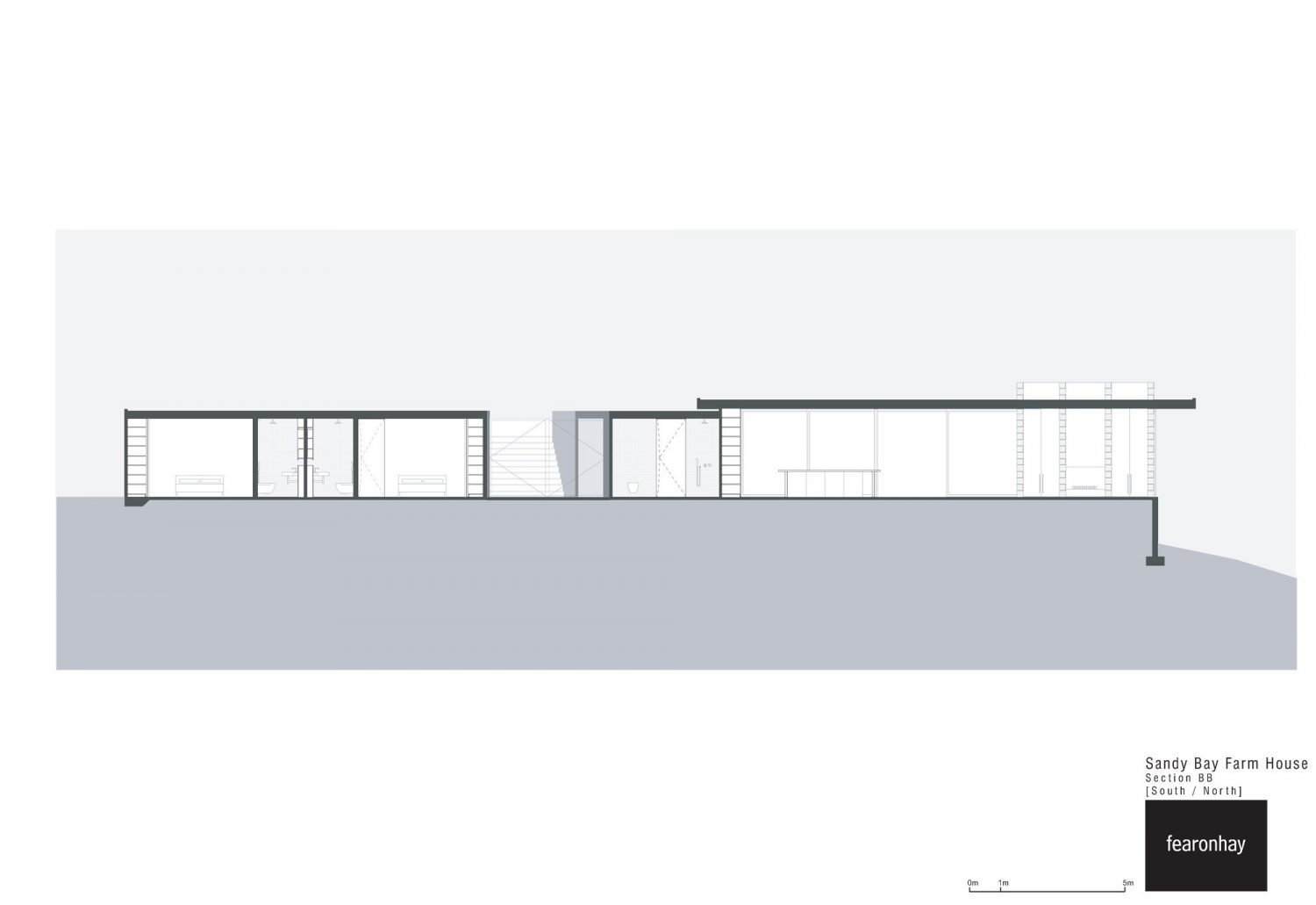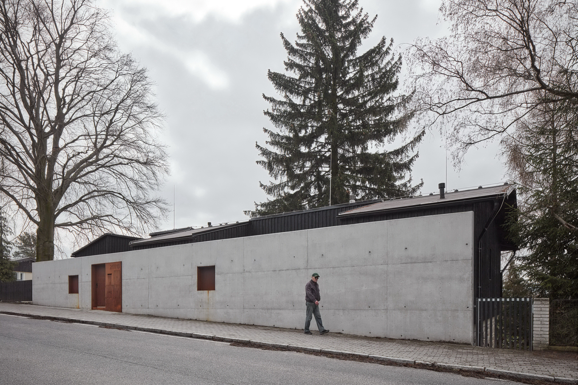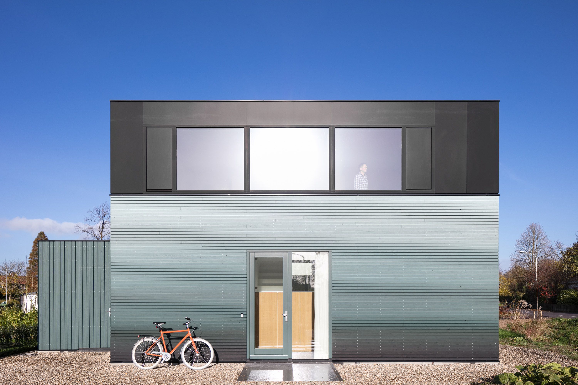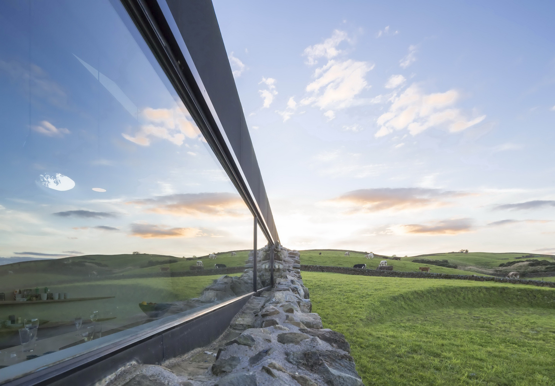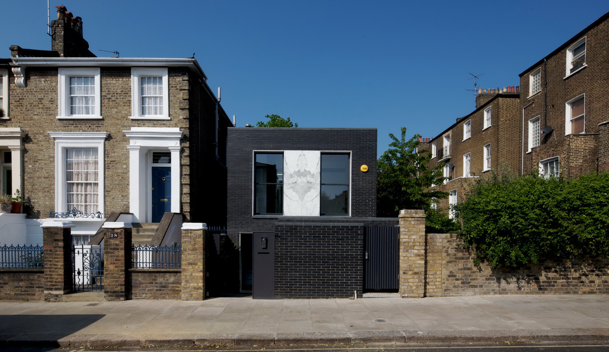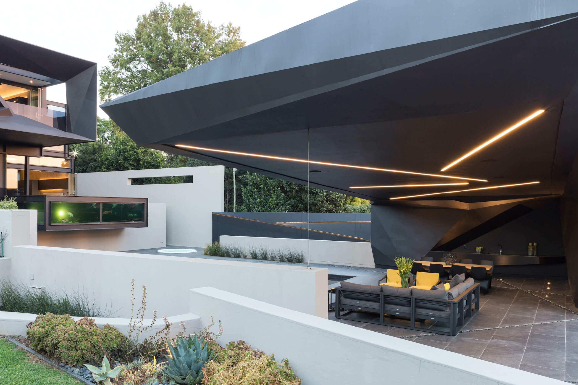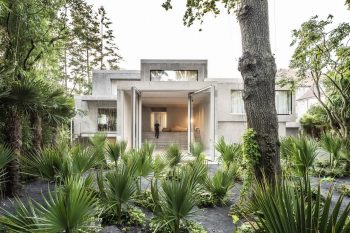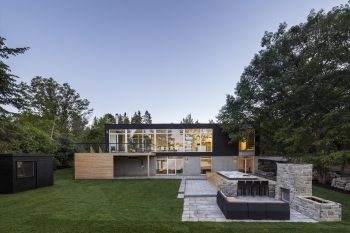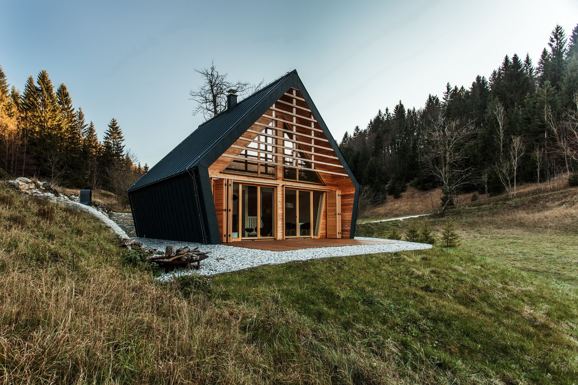
Fearon Hay Architects has designed Sandy Bay Road House. Located in the coastal city of Tutukaka, in the North Island, New Zealand, the house has an internal floor area of approximately 275m² (2,960ft²).
The topography of the Tutukaka coast is defined by steeply rolling pastoral landscape looking east over the Pacific Ocean to the Poor Knights Archipelago.
This holiday residence is set below a high ridge in a cattle farm. The building twists to follow the contour with the living space elevated on a concrete plinth to provide a glazed screen to the sheltered courtyard behind.
The elevated living space is enclosed in floor to ceiling glass beneath broad overhangs of the extended roof. The single level building is clad in blackened cedar with the sleeping spaces protected by louvred sliding screens.
— Fearon Hay Architects
Drawings:
Photographs by Patrick Reynolds & Blake Edwards
Visit site Fearon Hay Architects
