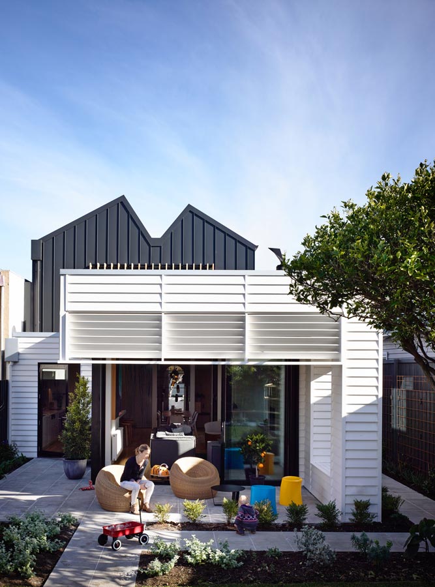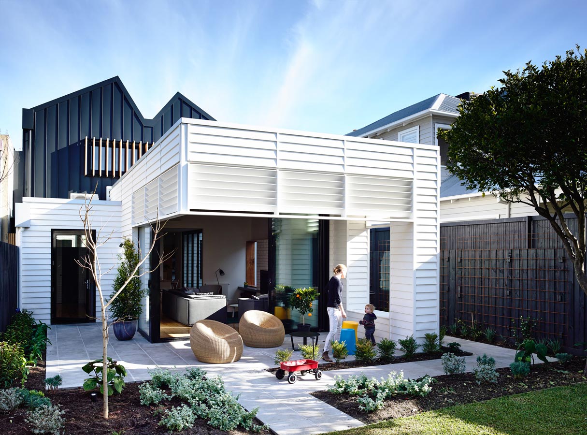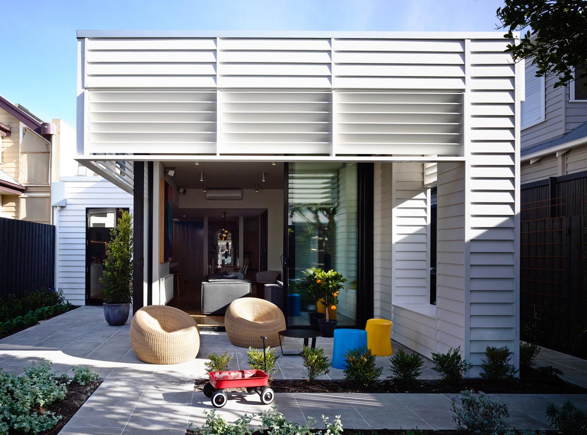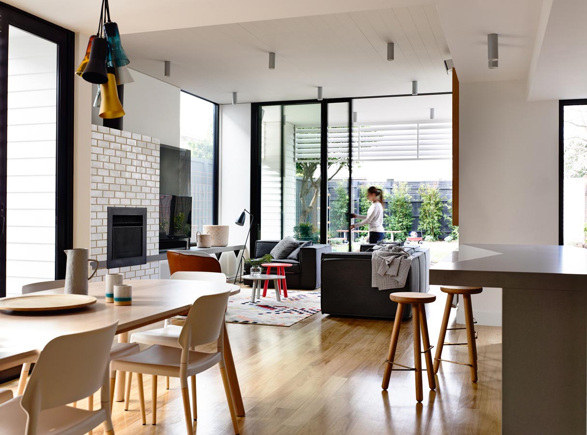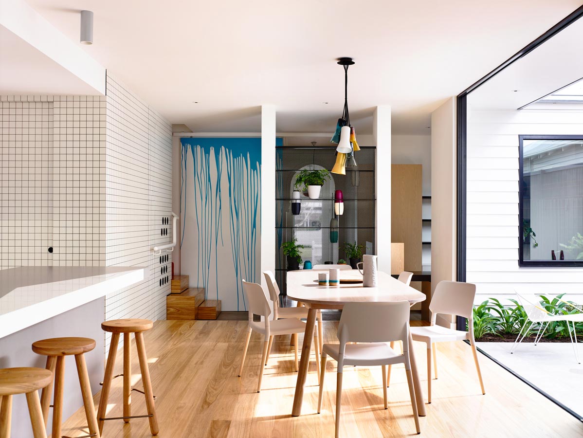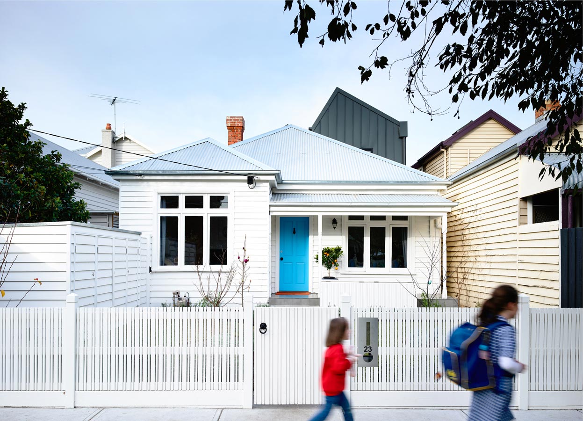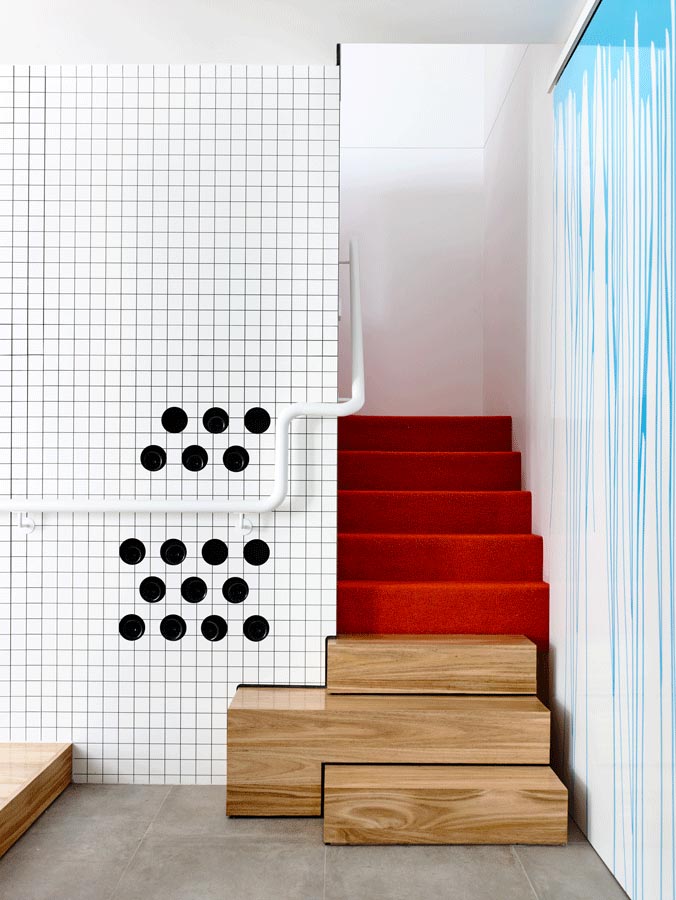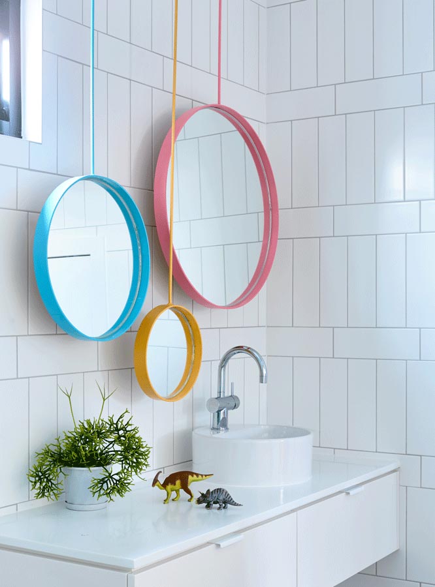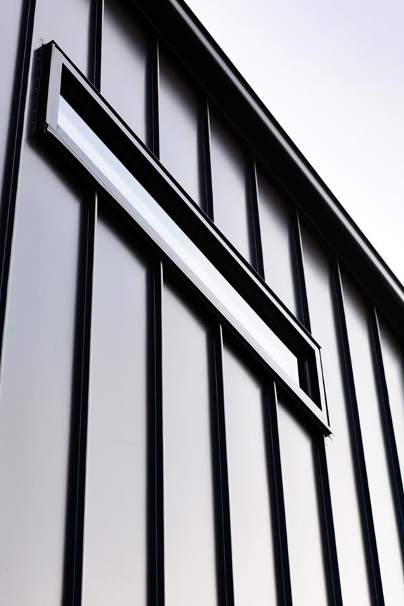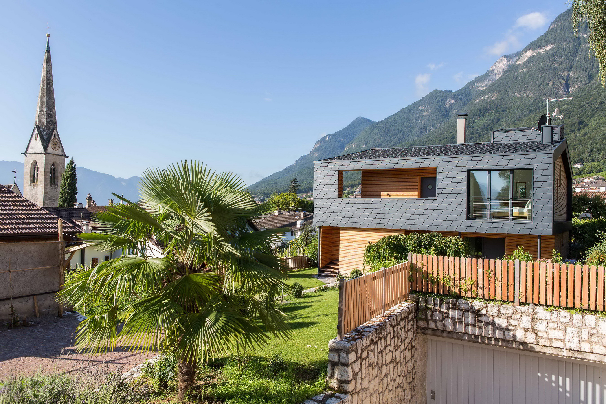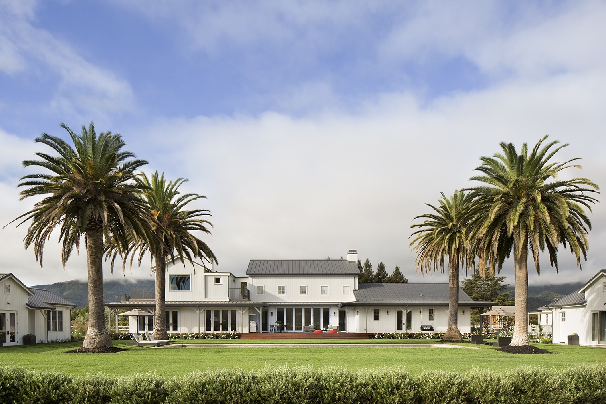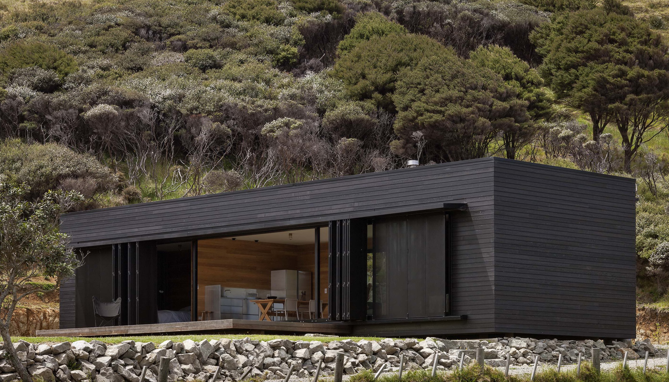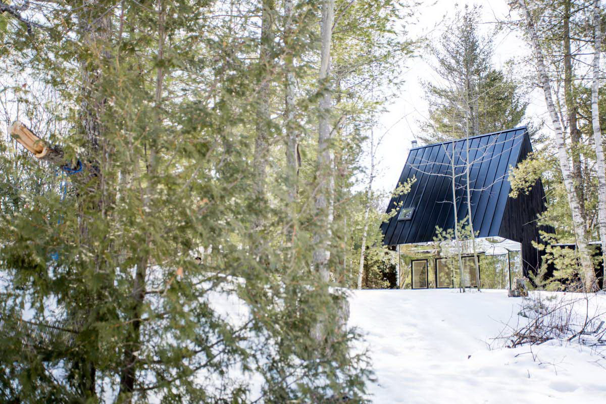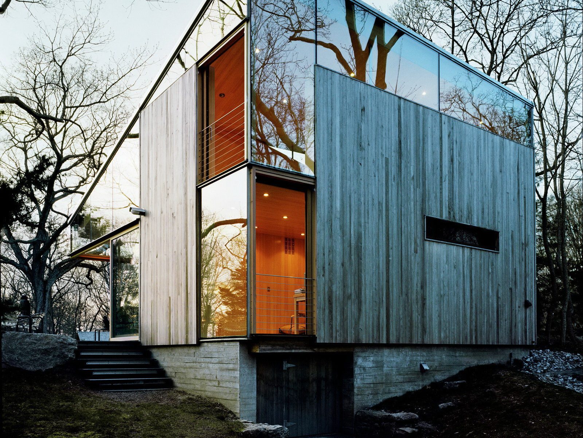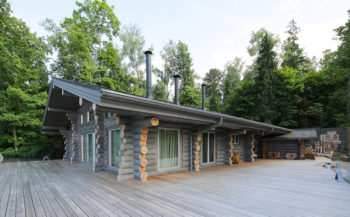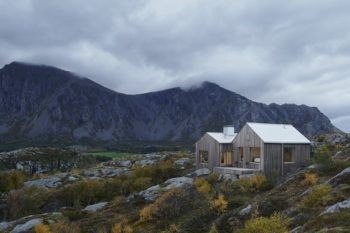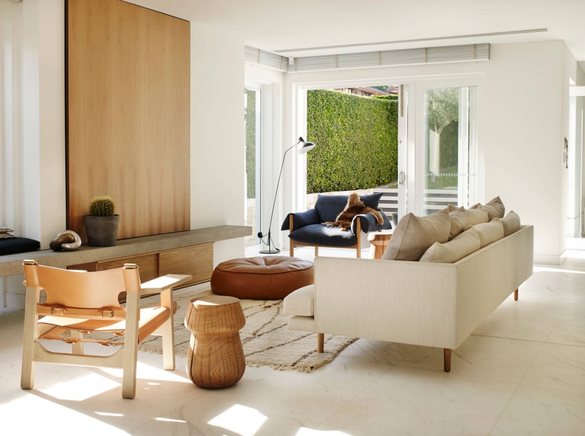
Techne Architecture + Interior Design and Doherty Design Studio have together brought a rundown weatherboard cottage to life, with their fresh and fun design approach.
The brief was to convert the double-fronted weatherboard into a fun, energetic home with more space and lots of colour. The renovation extended the existing home to include 4 bedrooms, a study and open-plan living area. The facade of the home was retained and a two-story extension added, based on the form of a contemporary shipping container. The rear living area, connected closely to the lush green garden, creates a separate external living area with an abundance of natural light. High rear windows are shielded by fixed louvres that continue the rhythm of the weatherboards. Paying respect to the original facade and surrounding streetscape was crucial, with only a touch of metal cladding visible from the street. The project was done in collaboration with interior designers Doherty Design Studio.
Photographs by Derek Swalwell
Visit site Techne Architecture + Interior Design
