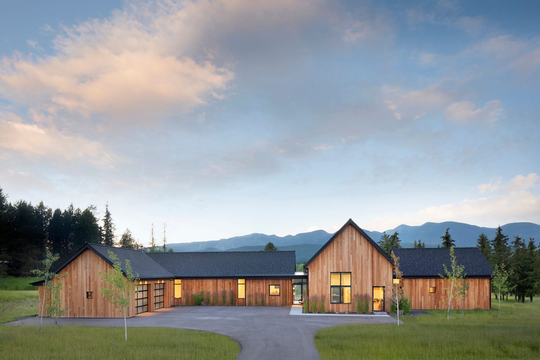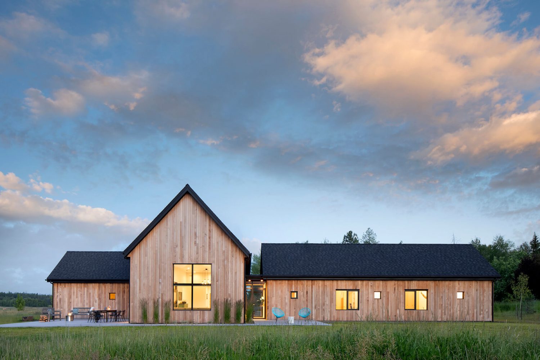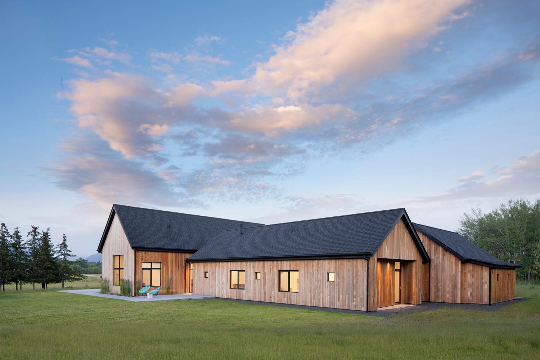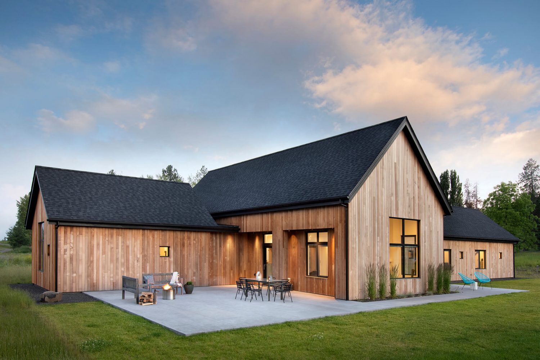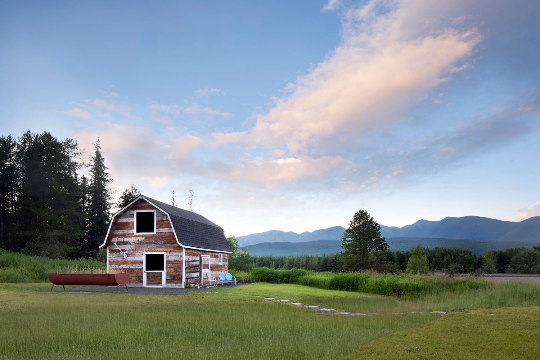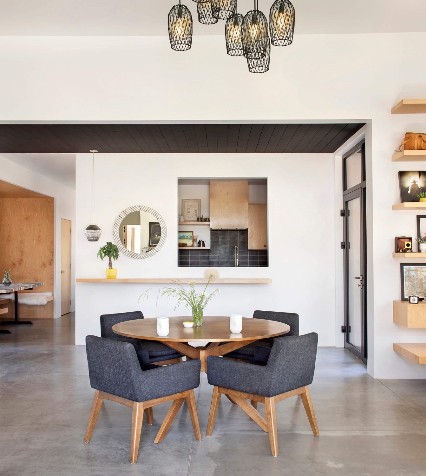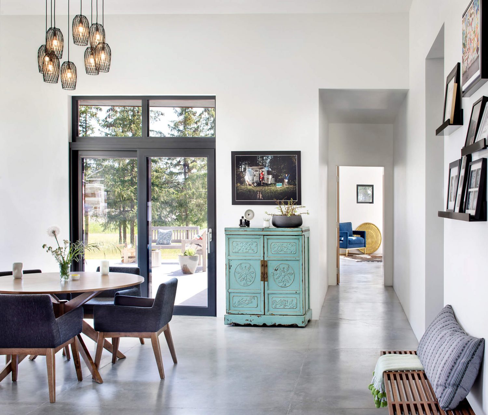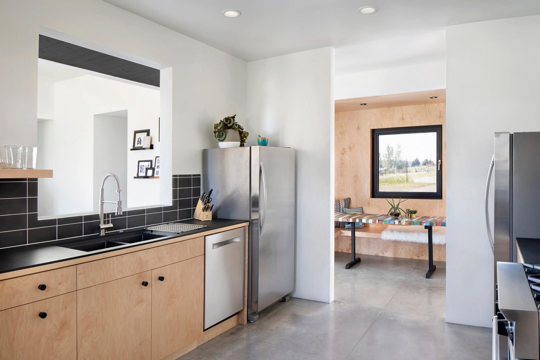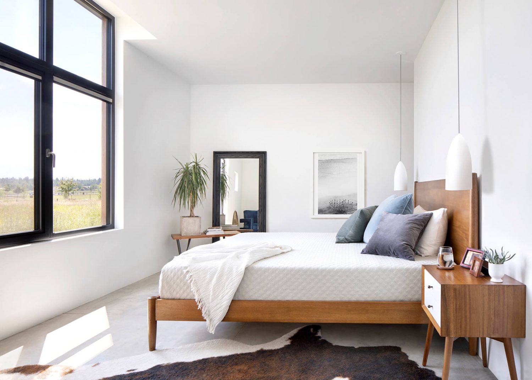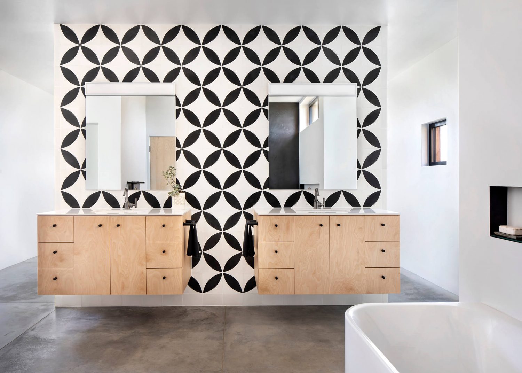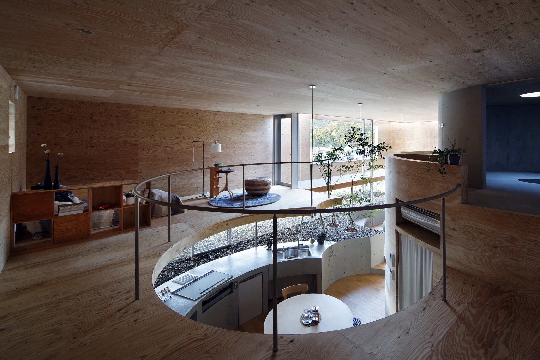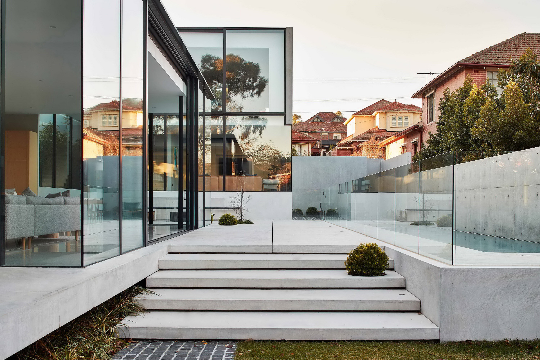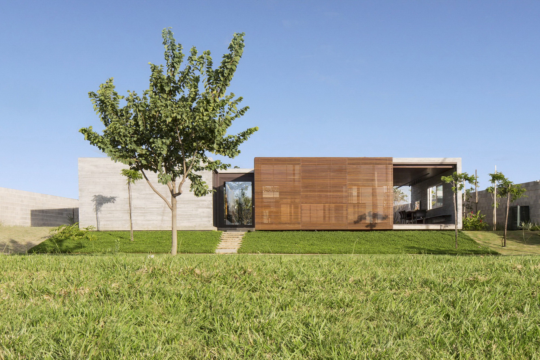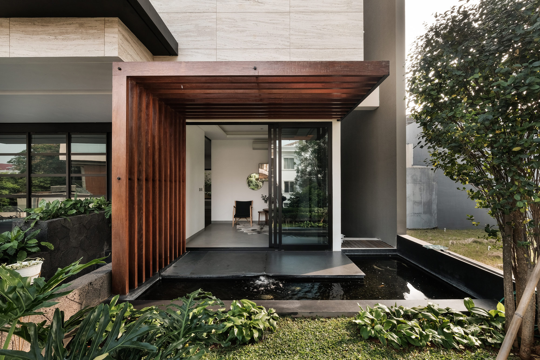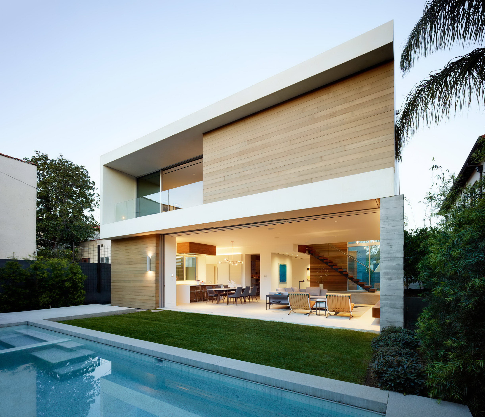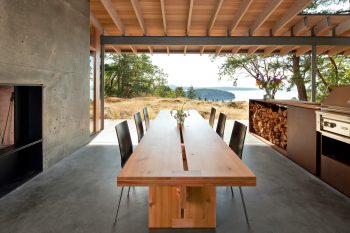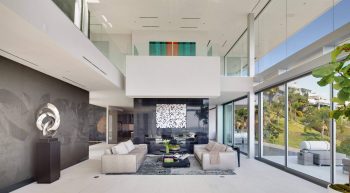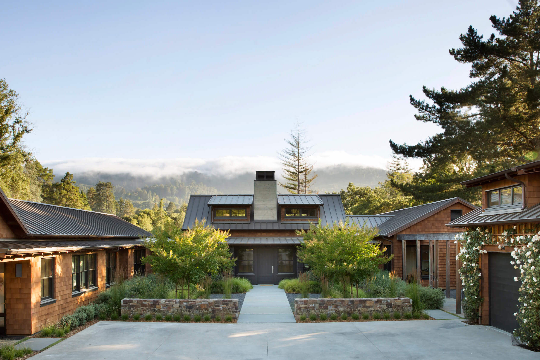
Cushing Terrell has designed Railway Residence. Nestled on 4.5 acres (1.8 hectares) in the eastern outskirts of Whitefish, Montana, USA, the residence encompasses 3500ft² (325m²).
Basic spaces—living area, home office, music studio, garage and storage—are divided into four primary volumes arranged around a central autocourt. The spatial organization enables the family of four to have distinct public and private zones. Short, low-slung, glazed walkways connect the cedar-clad gabled forms and emphasize movement from one zone to another. Windows are pulled up to the underside of roof eaves, bringing a modern sensibility to traditional building forms. A barn, original to the site, has been restored and provides storage and a backdrop for the homeowner’s photography business.
The interiors adopt a European-inspired aesthetic made evident through simple, clean lines and a limited yet warm material palette. White walls and concrete floors—made comfortable through energy efficient, radiant, in-floor heating that’s paired with a heat recovery ventilator—unify the interior aesthetic. Large windows showcase the dramatic mountain vistas.
— Cushing Terrell
Photographs by Gibeon Photography
Visit site Cushing Terrell
