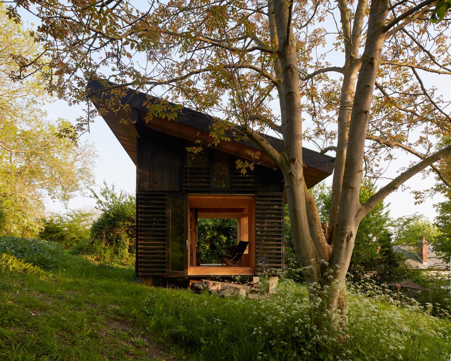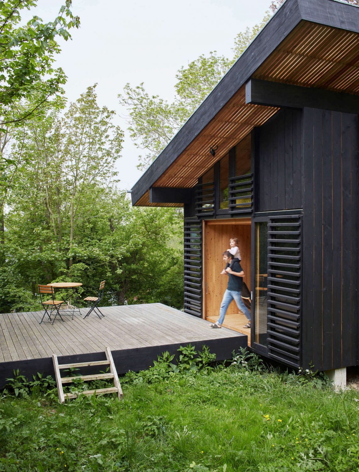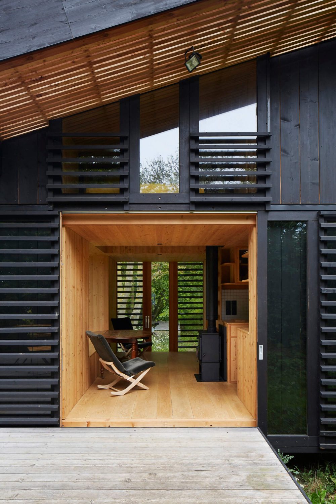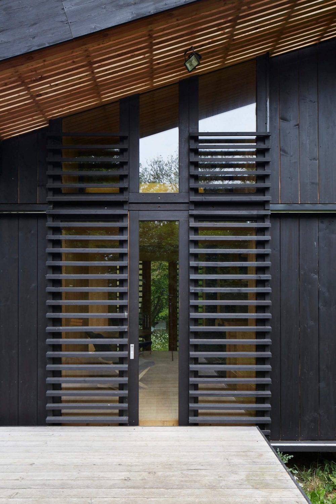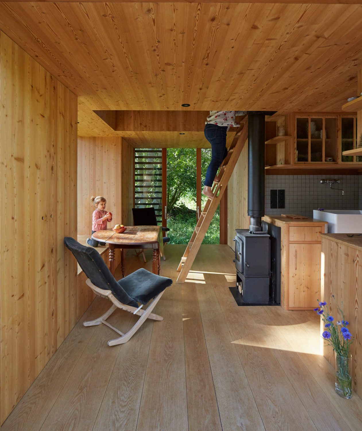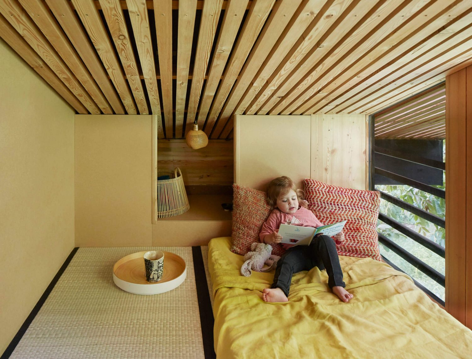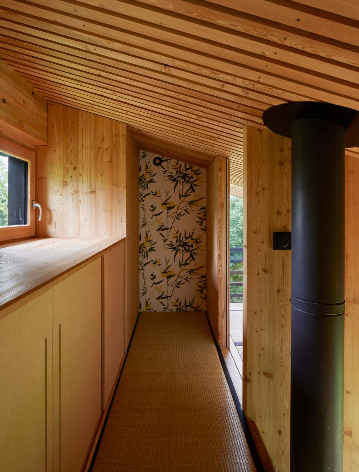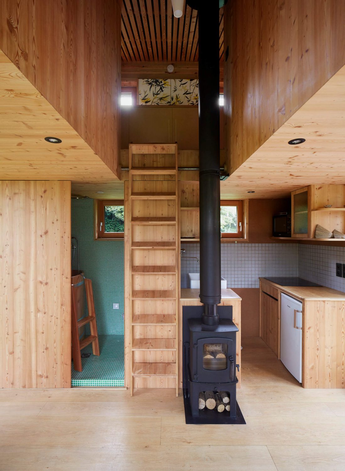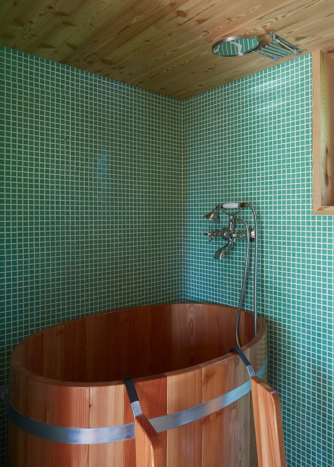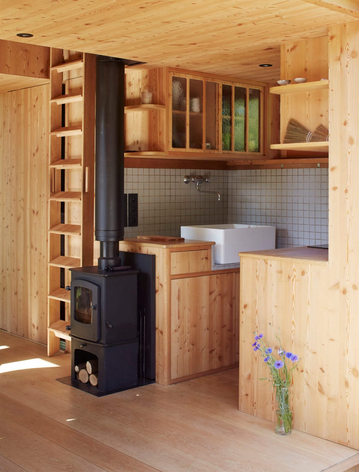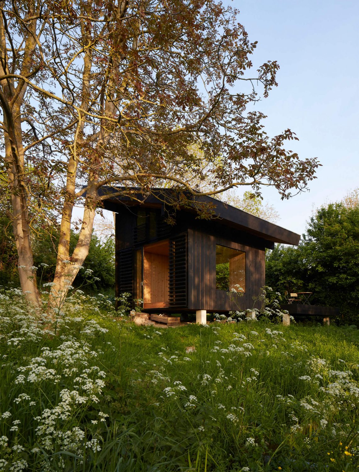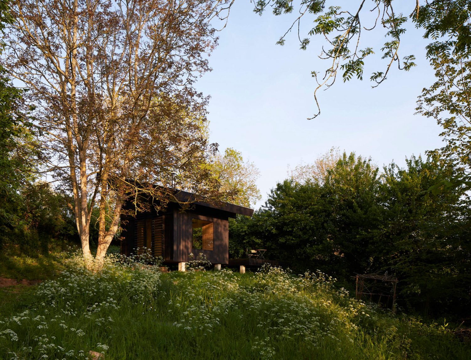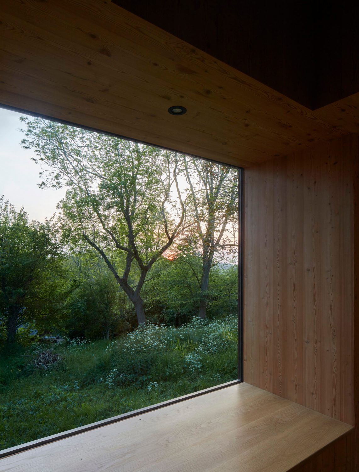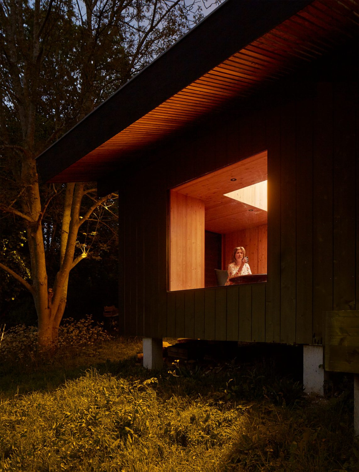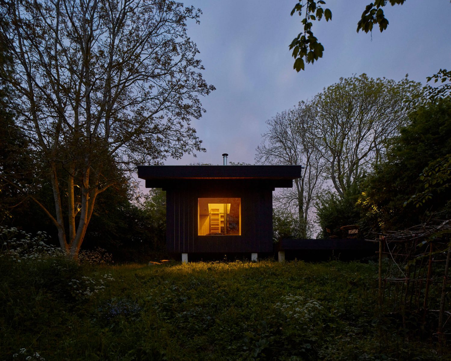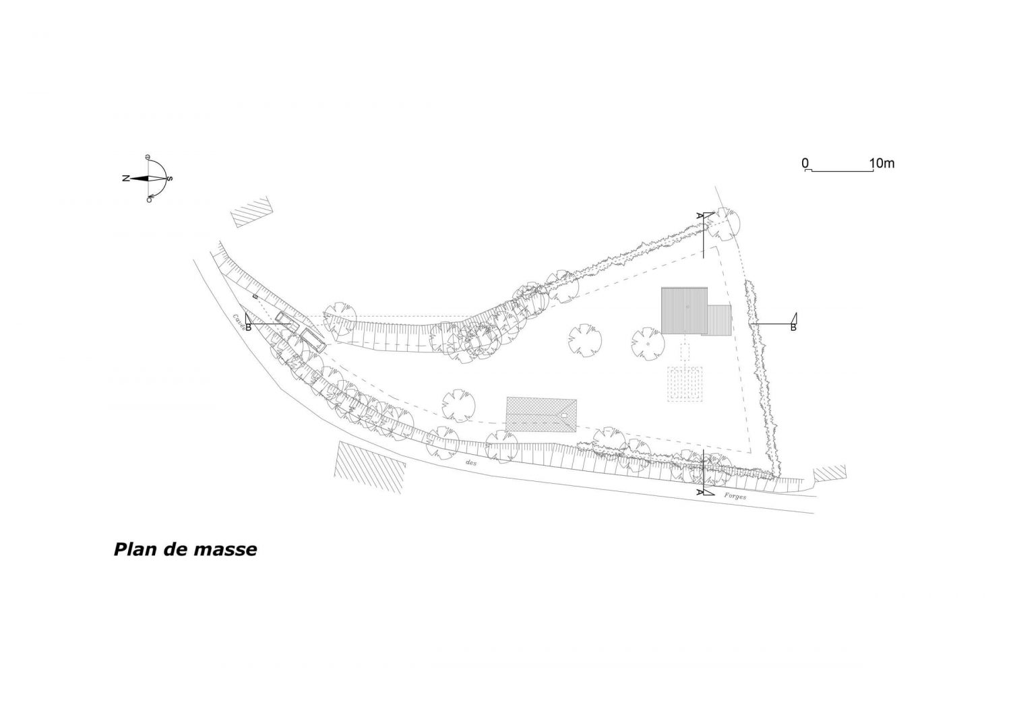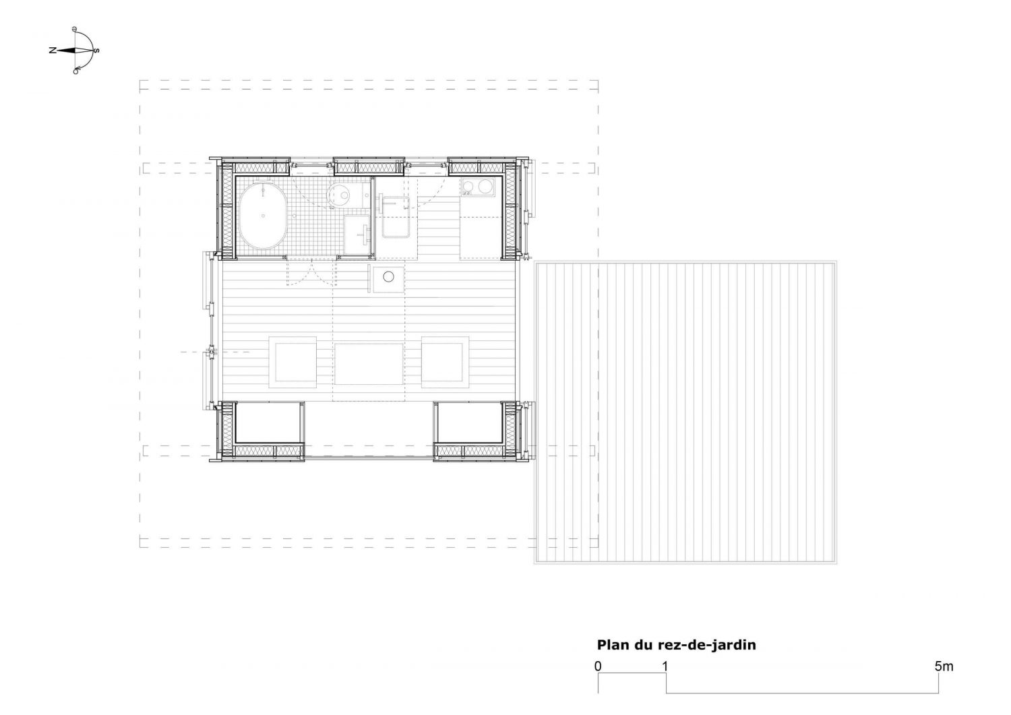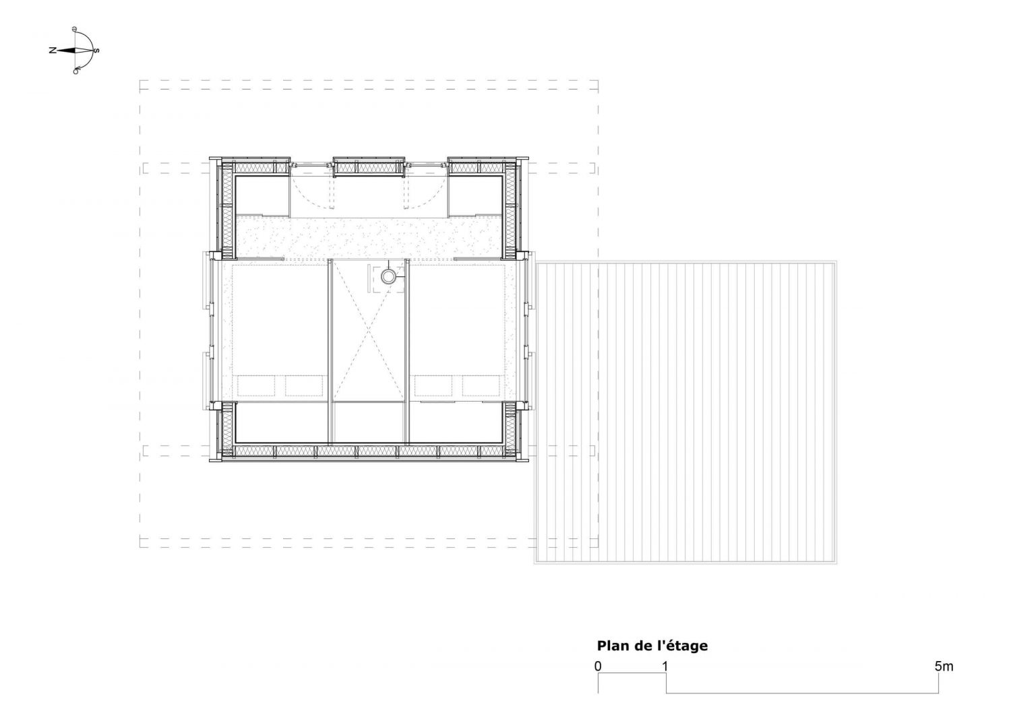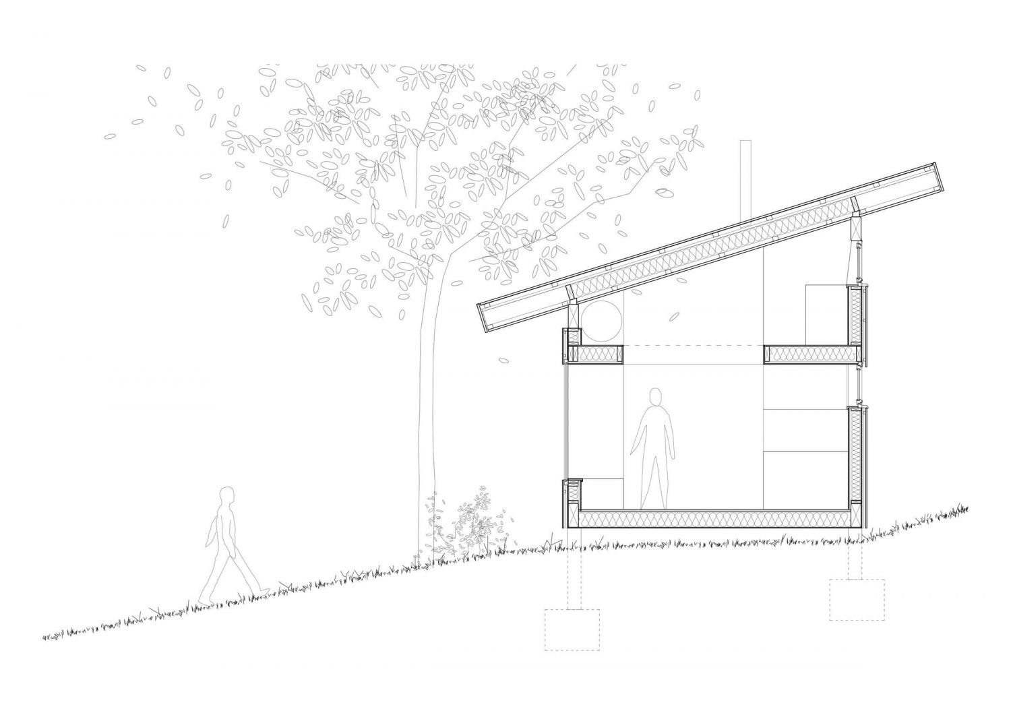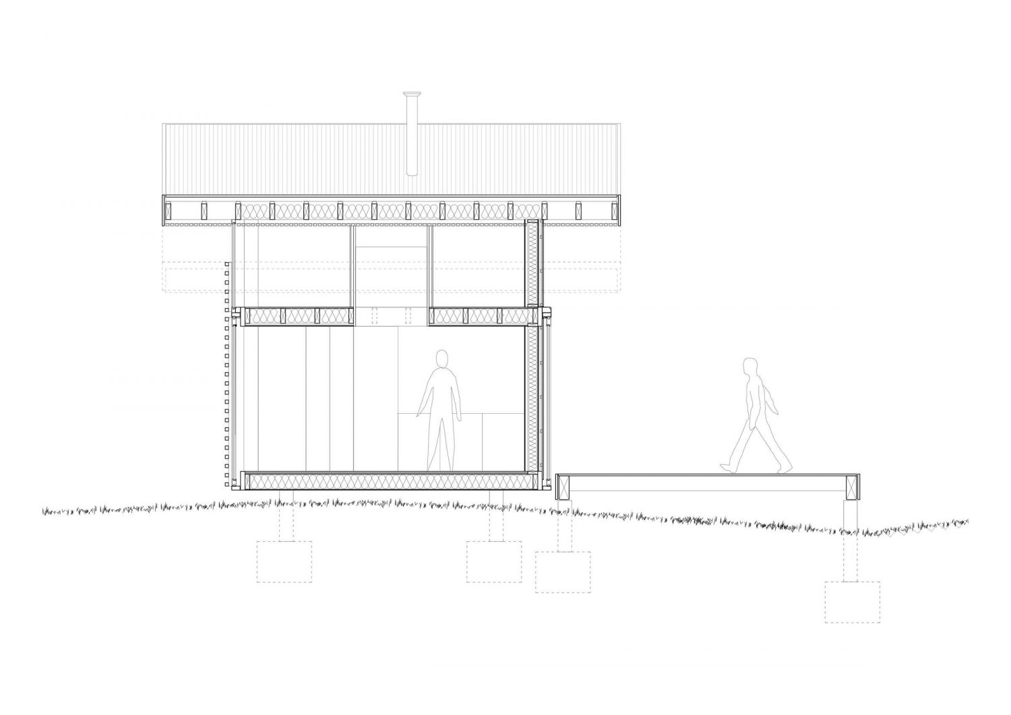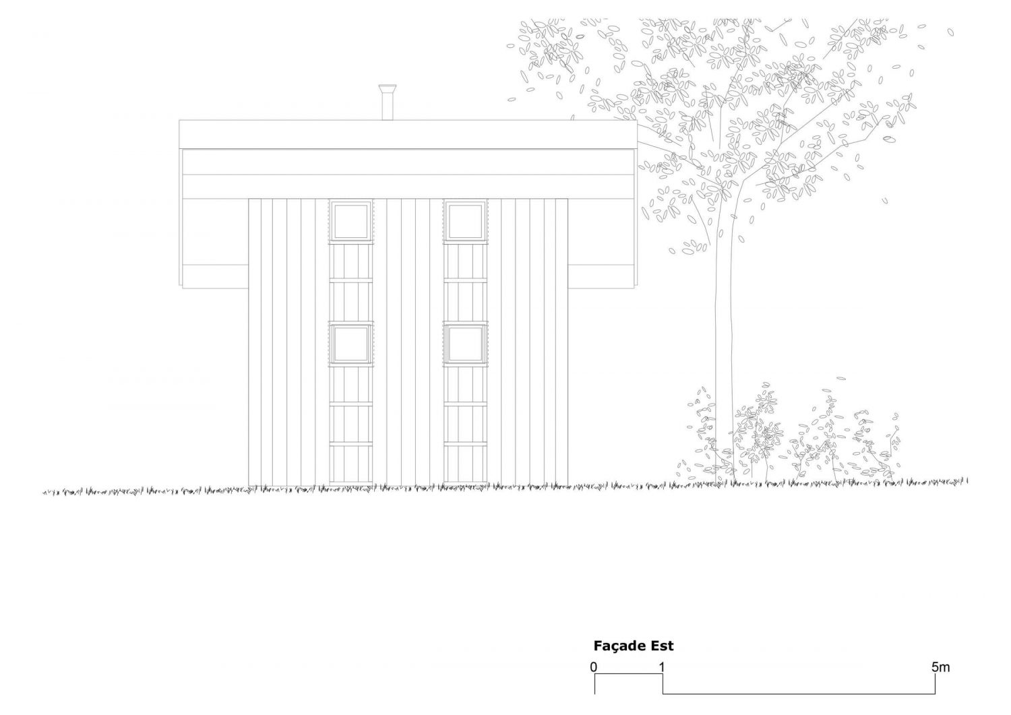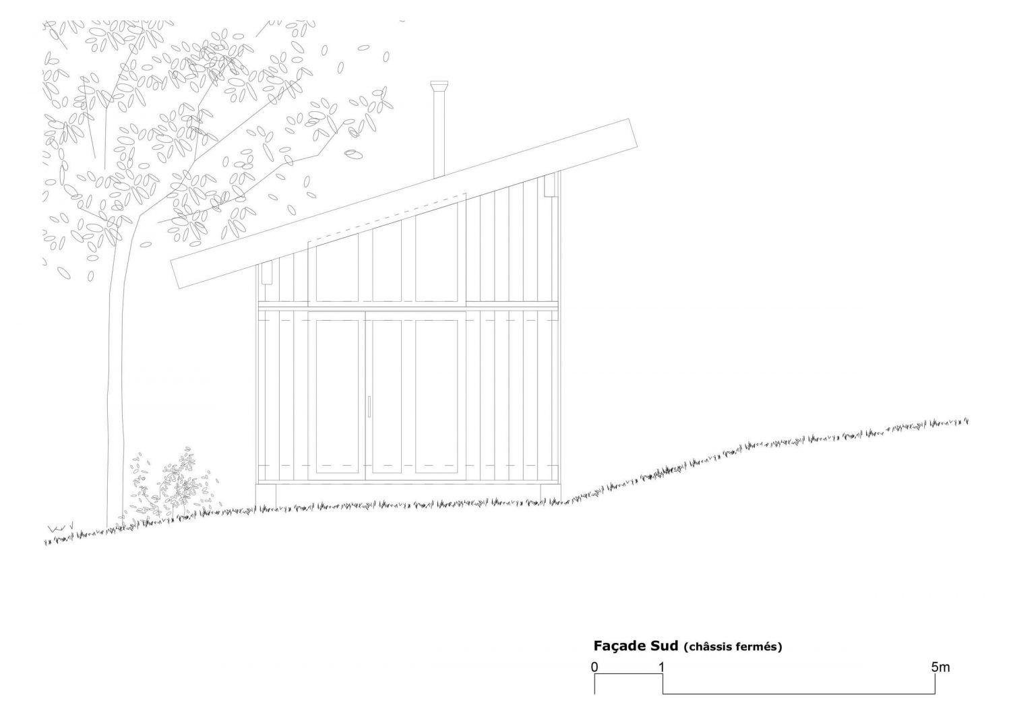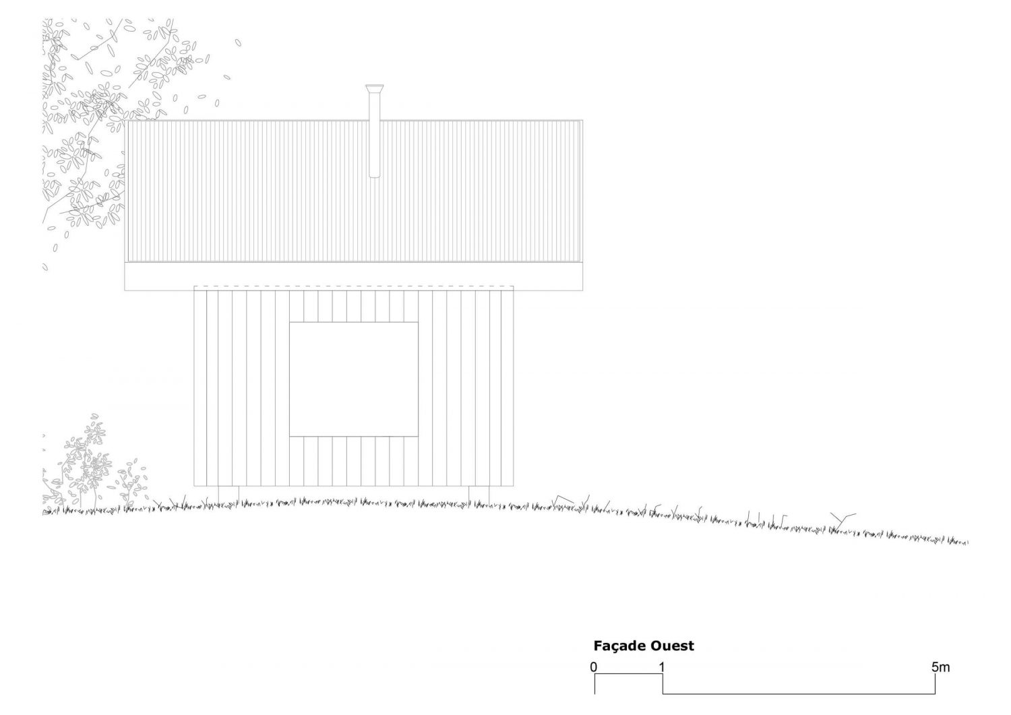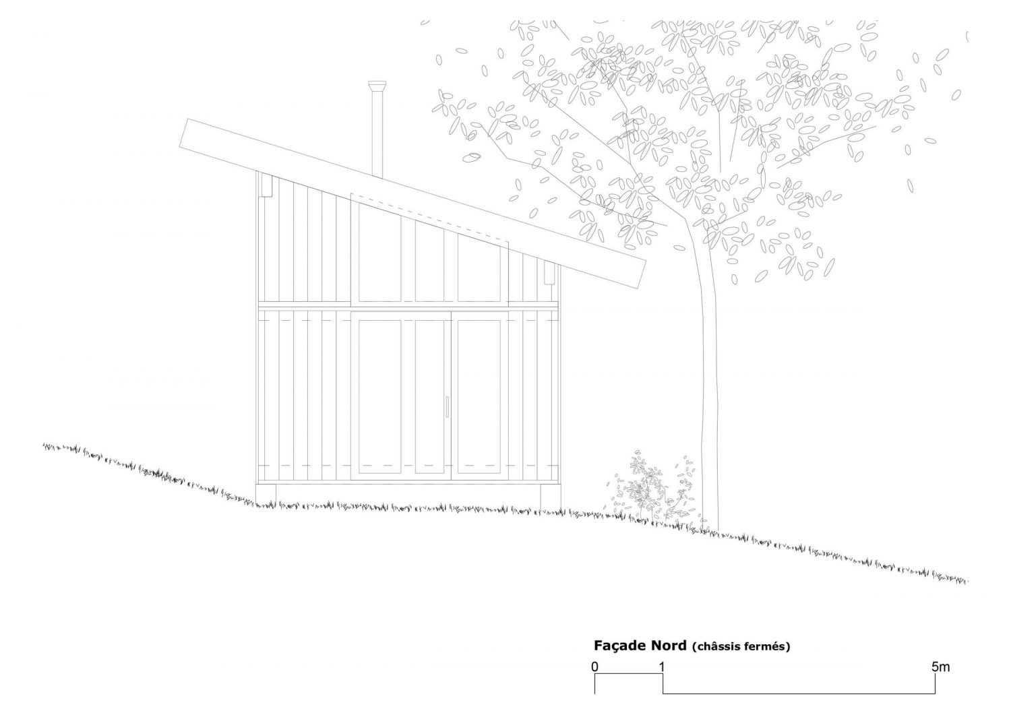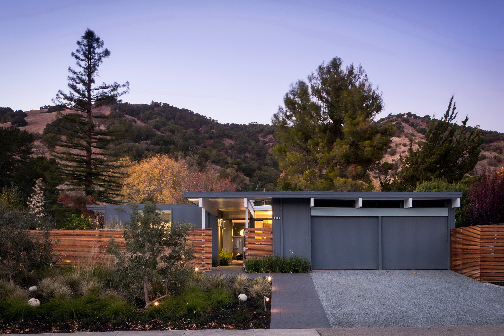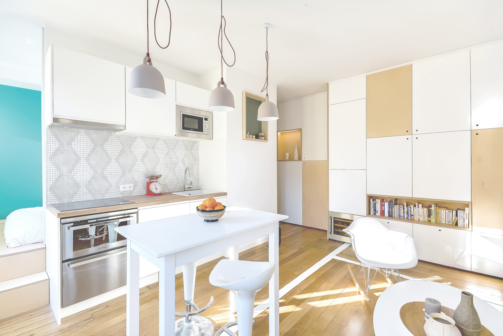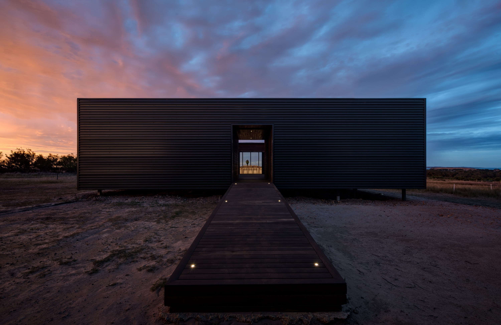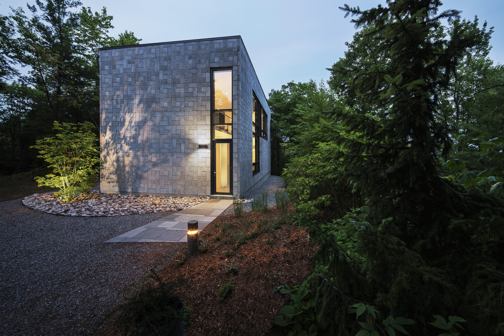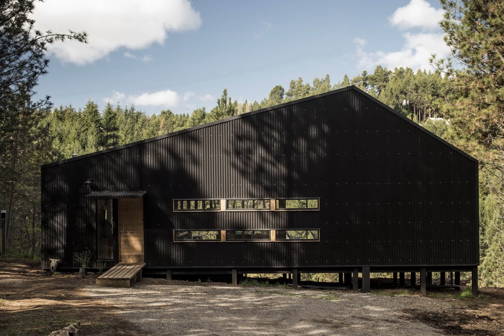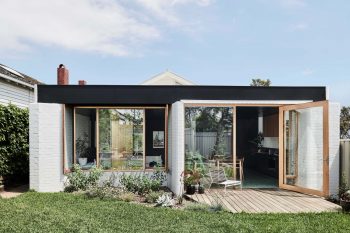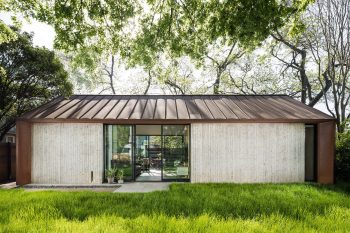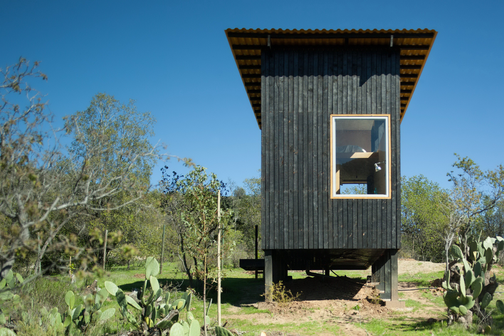
Arba designed Petite Maison in 2018. Located in Longueil, Haute-Normandie, France, that tiny cabin measures only 20m² (215ft²).
The project is about building a minimal house to make the most of the beautiful existing garden and the proximity of the sea ; like a shelter to inhabit the site in a comfortable and dynamic way.
The twenty square meters space give the opportunity to find a dining room, a bow window as a living room with a sea view, a bathroom, a kitchen, sleeping for five people, toilets, and storage space.
To bring a large pleasure in this small area, the challenge is to make the people feel inhabiting the garden. Thus we use several devices: sliding windows which disappear behind the walls make the garden passing through the house; a bow window frames the sea and the village church and immerses the inhabitant in the landscape; a generous clerestory roof overhang gives a shelter to the immediate surroundings; a terrace offers views to the surrounding.
— arba
Drawings:
Photographs by Jérémie Léon
Visit site arba
