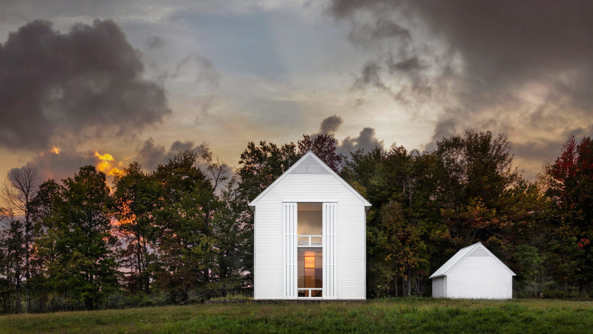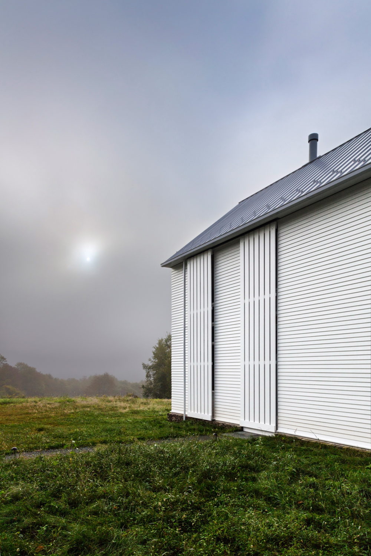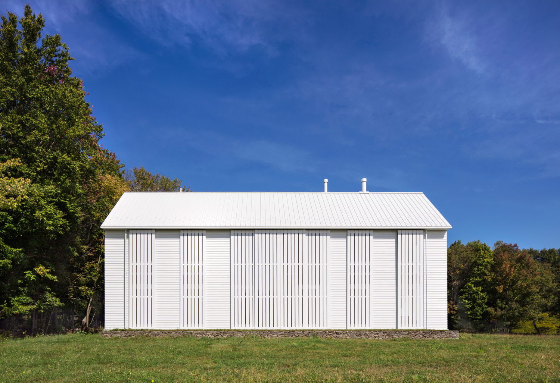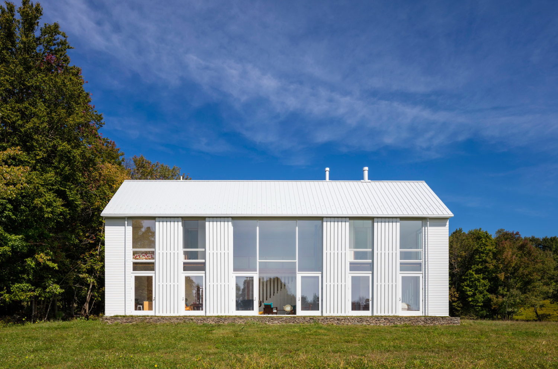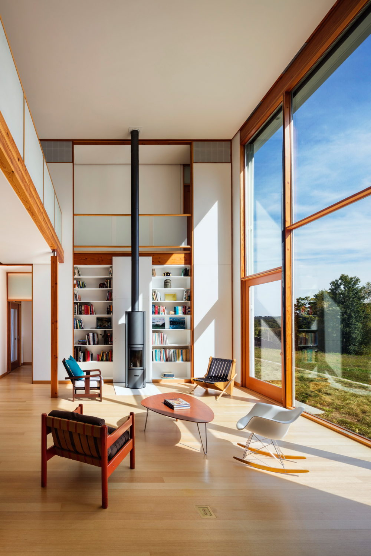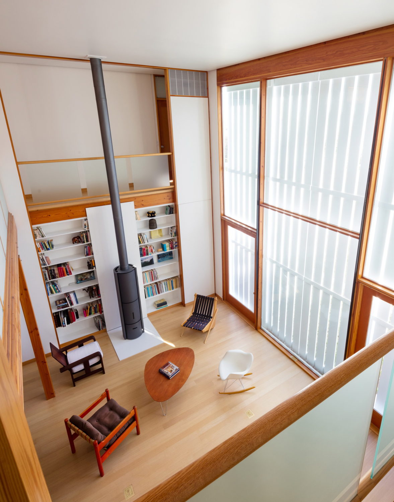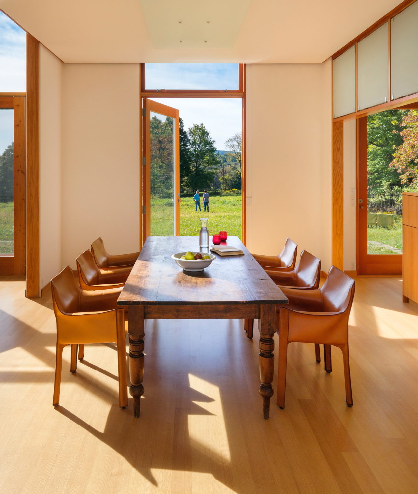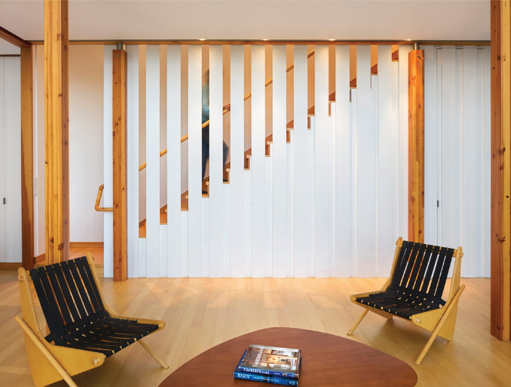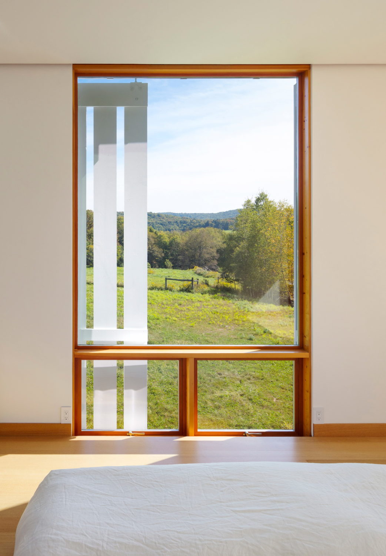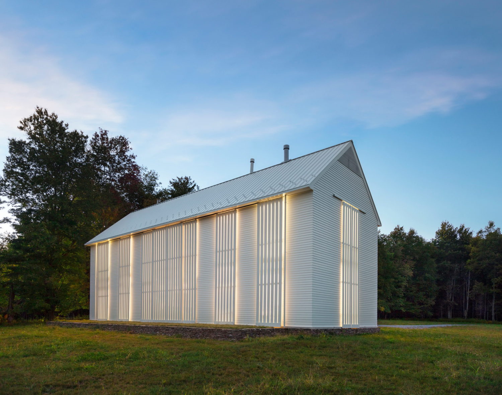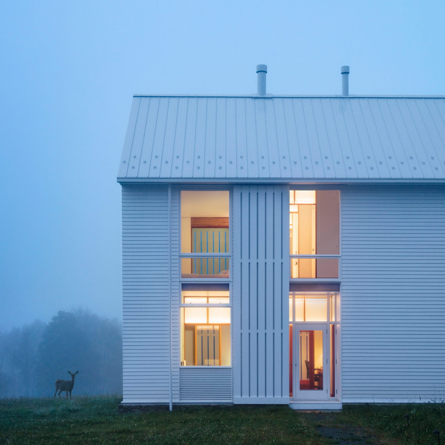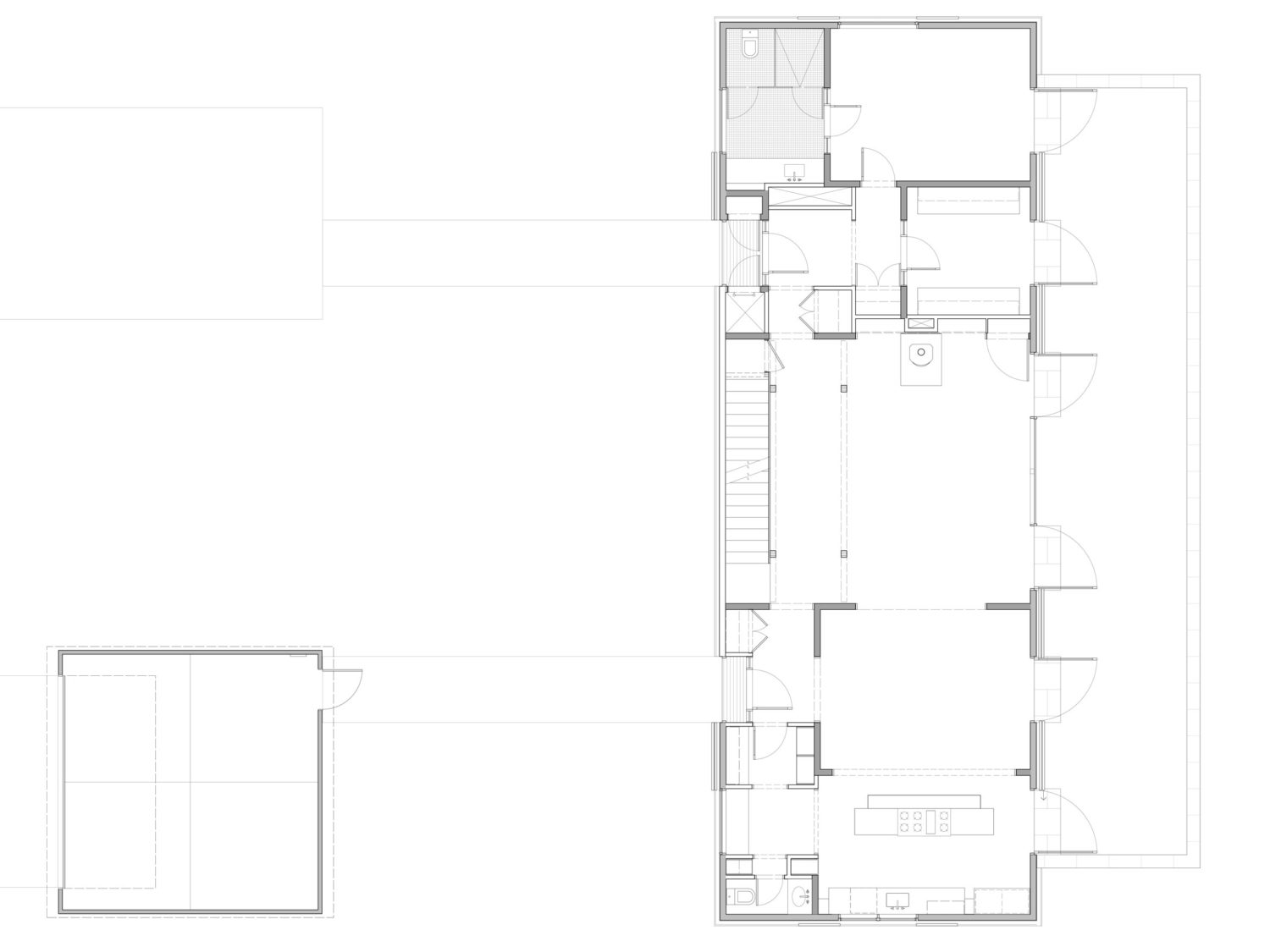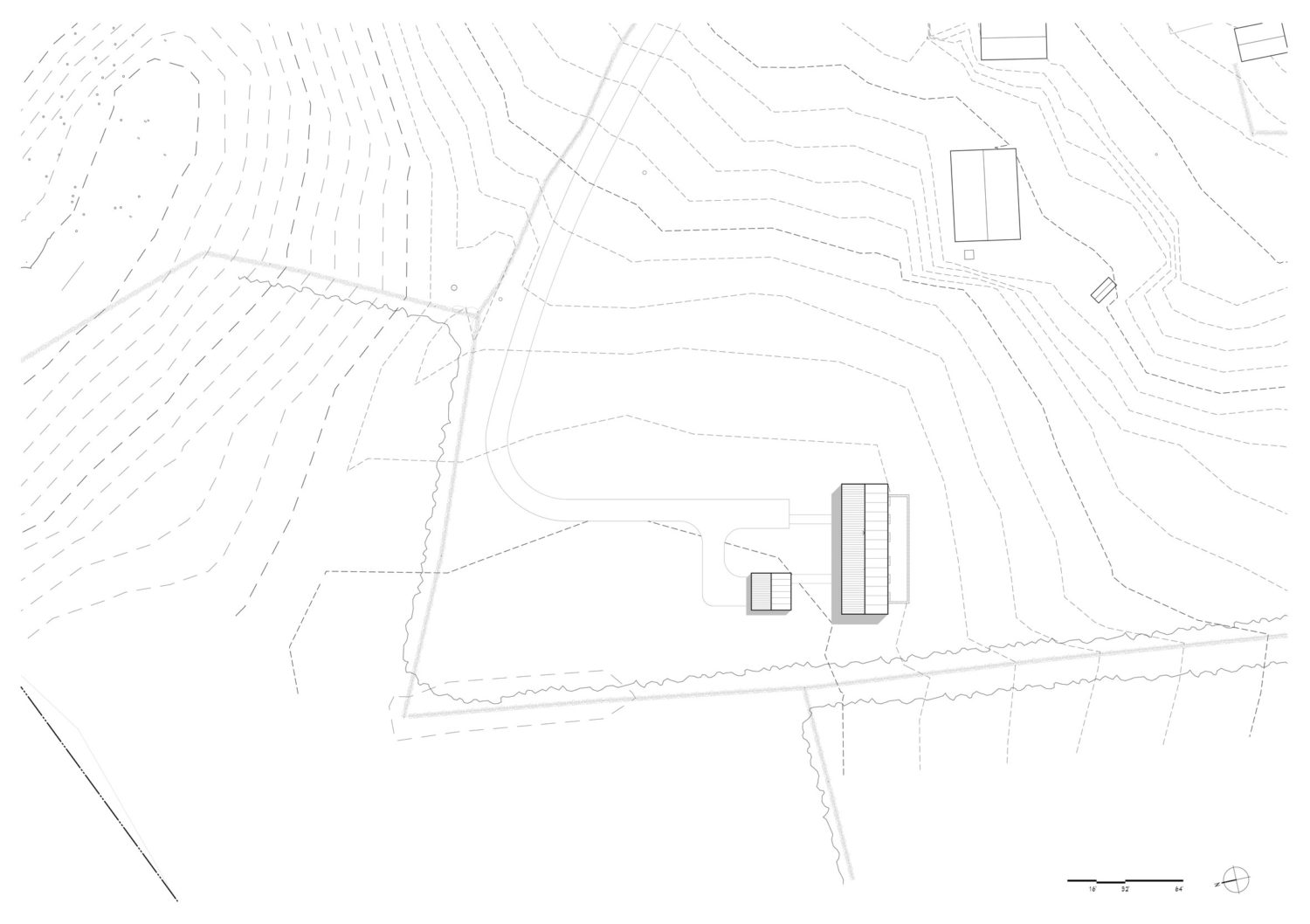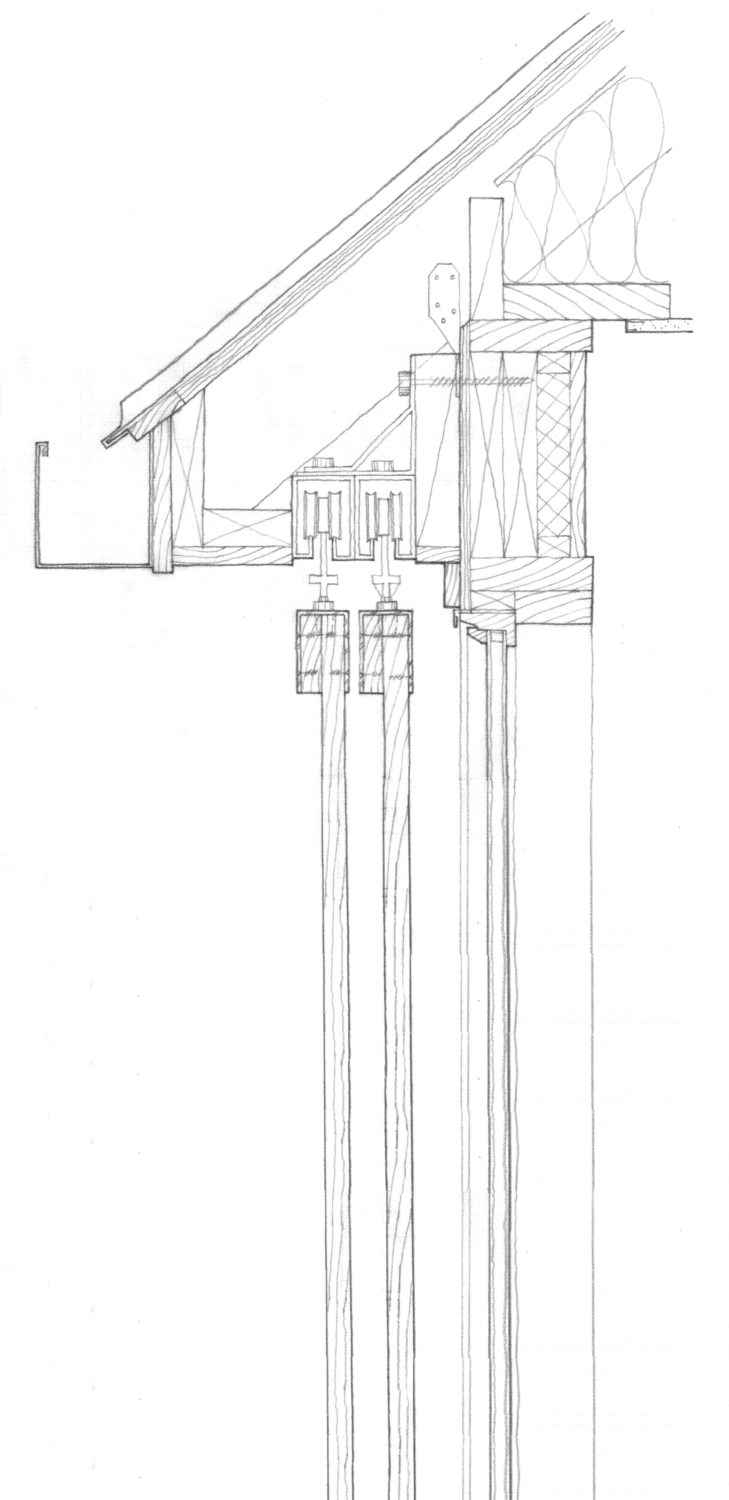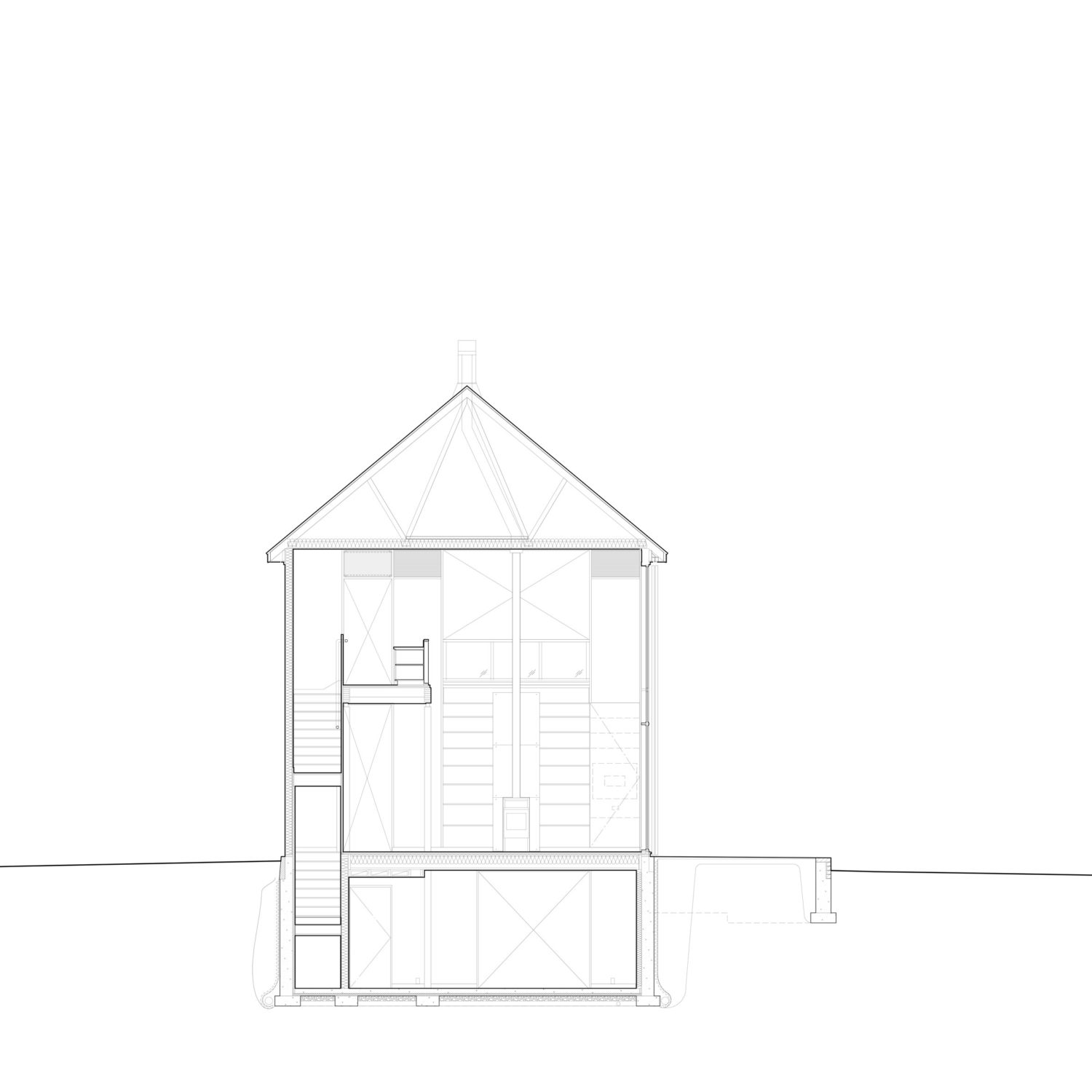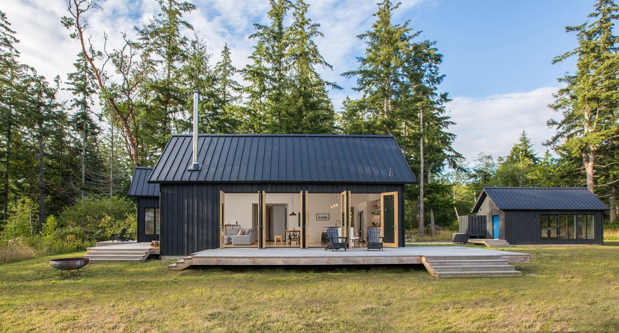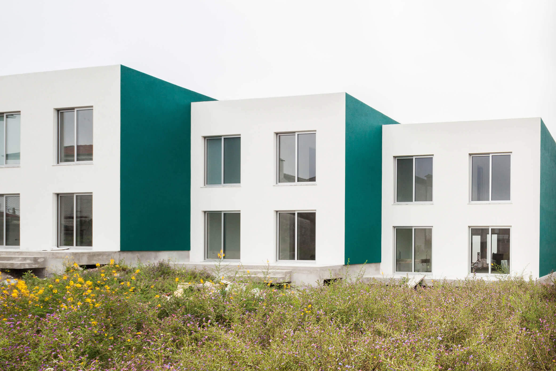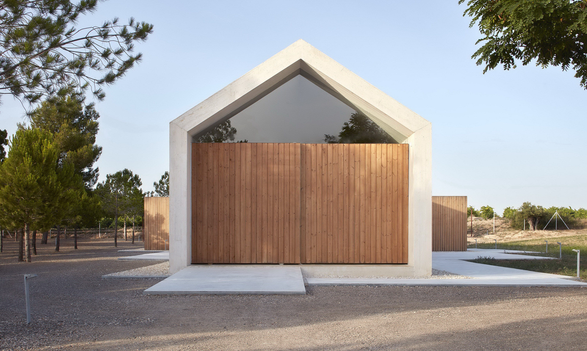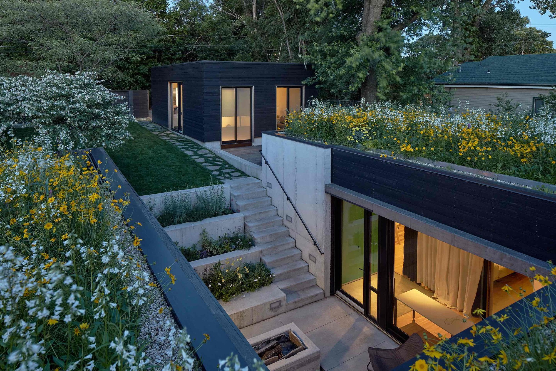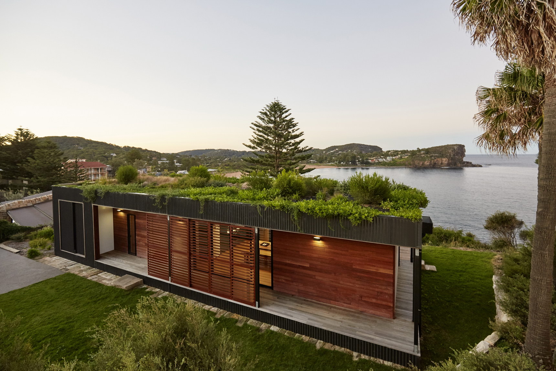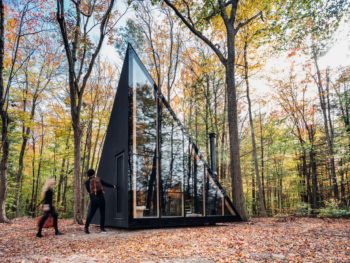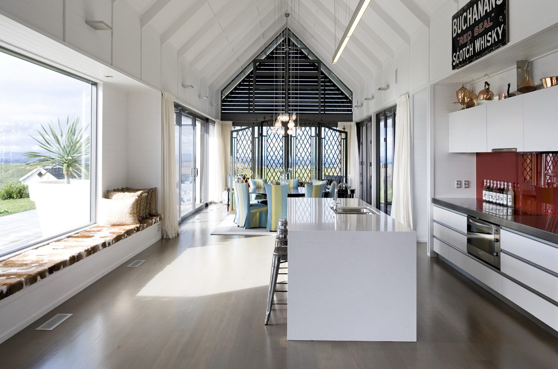
This 3 000 ft² (279 m²) farmhouse located in Pennsylvania, United States was designed by Cutler Anderson Architects in 2016. In 2017 Pennsylvania Farmhouse was awarded an American Institute of Architects Housing Award for excellence in housing design.
The owners chose a piece of land in a meadow on the edge of a hedgerow. The building was designed with a low surface area to volume ratio in order to save costs and simultaneously reflect the simple white form of the practical farmhouse architecture of this region. The rolling sunshades and screens that enclose the building were designed to respond to solar gain through the large south-facing windows and also enable the building to be safely closed when the owners wanted more privacy.
Toward the end of the construction phase, the contractor presented anecdotal evidence that when the sunshades were closed on hot summer days, the inside temperature was reduced by as much as 20 degrees F. Currently there is no air conditioning in the building but the ambient inside temperature seems comfortable for all occupants.
— Cutler Anderson Architects
Plans:
Photographs by David Sundberg of Esto
Visit site Cutler Anderson Architects
