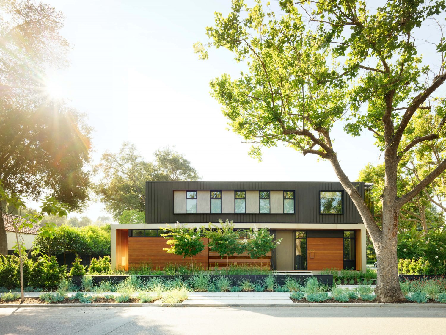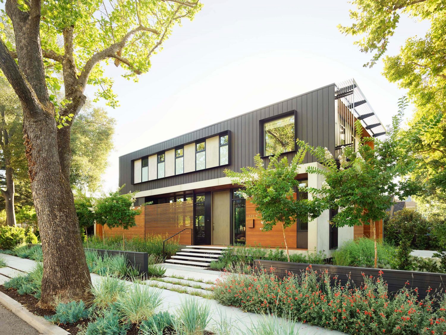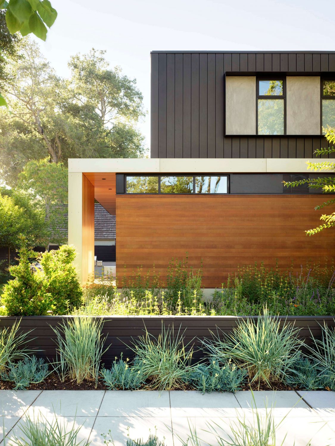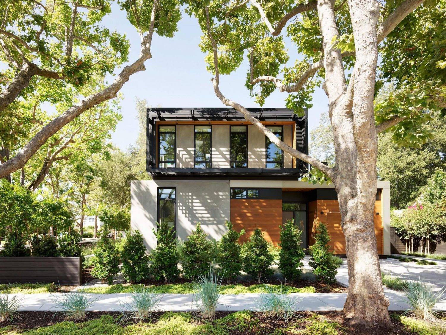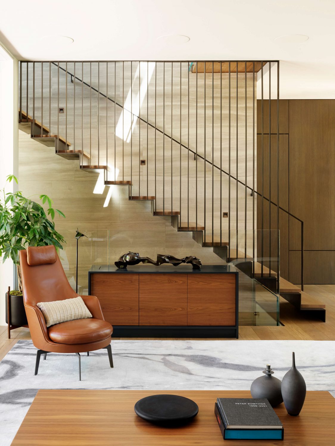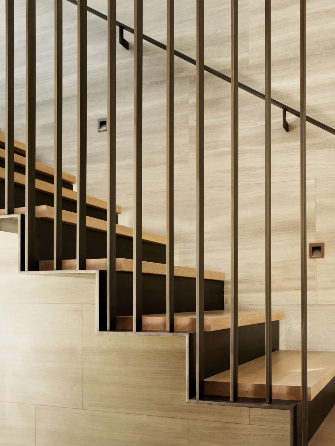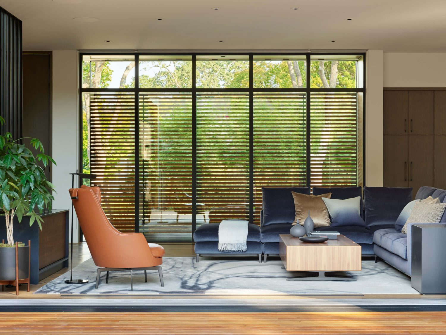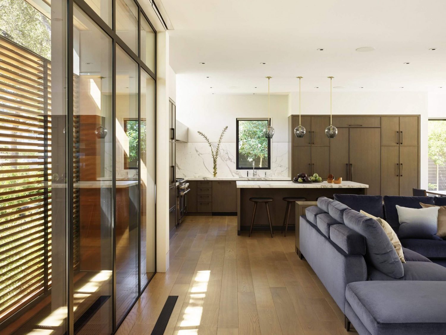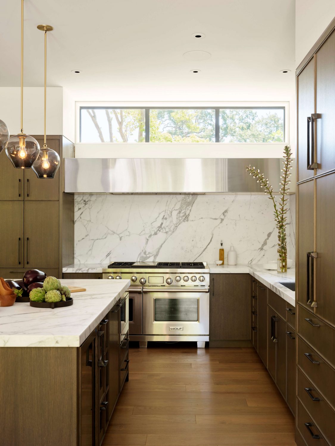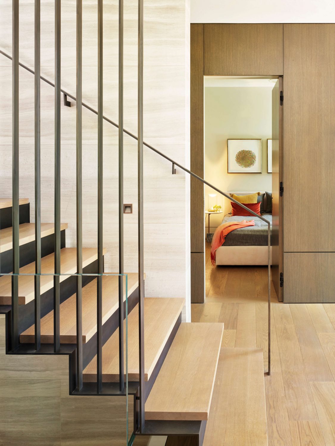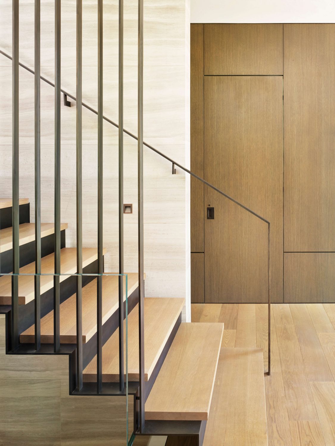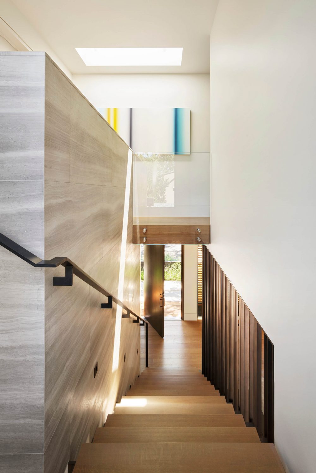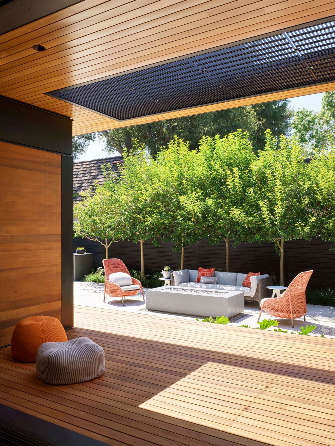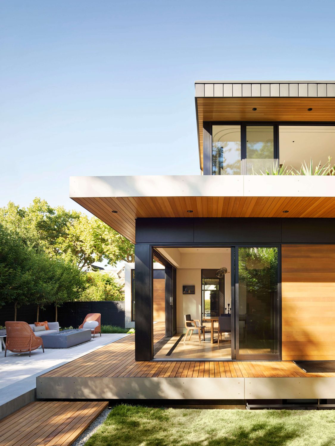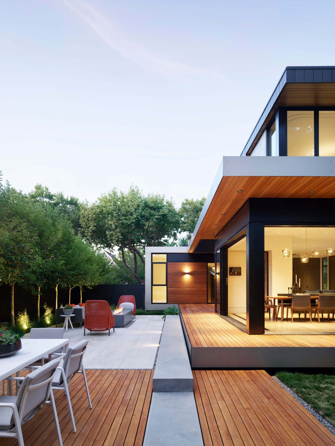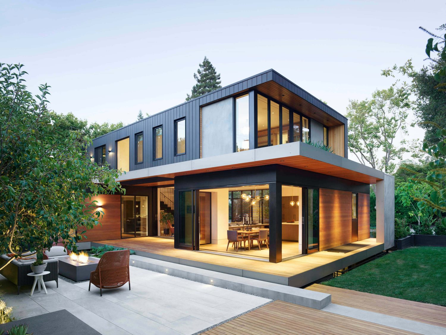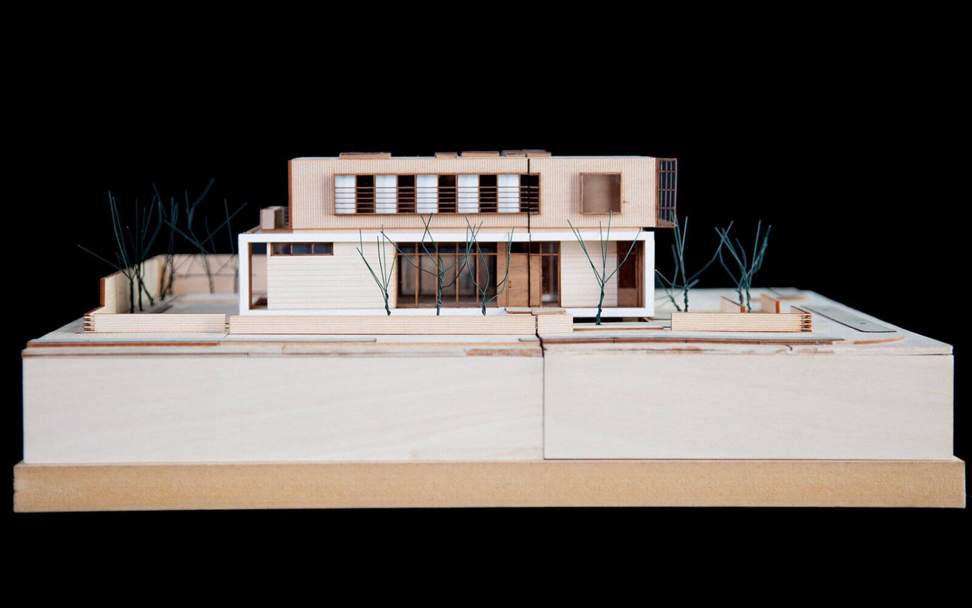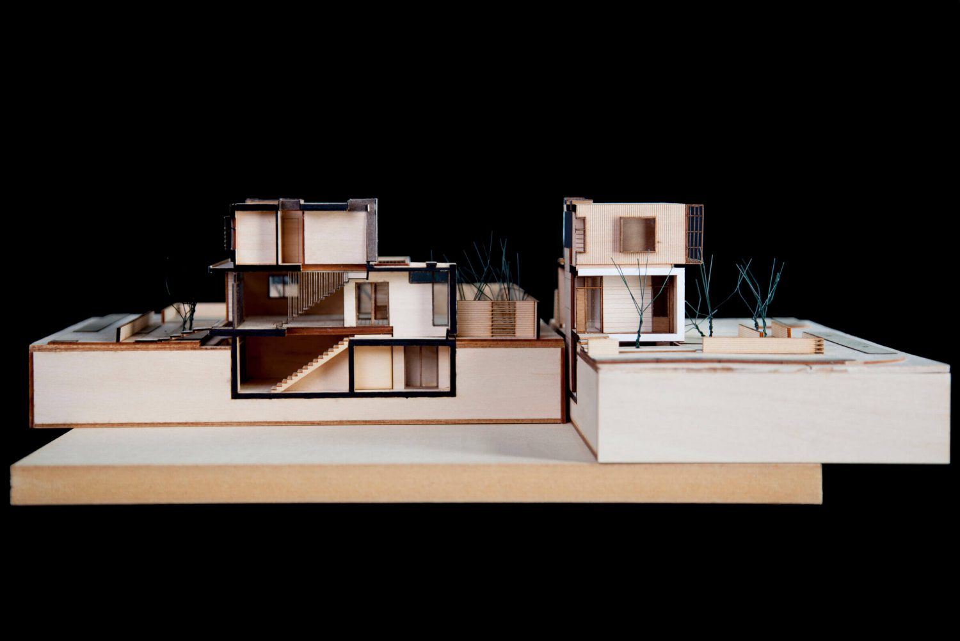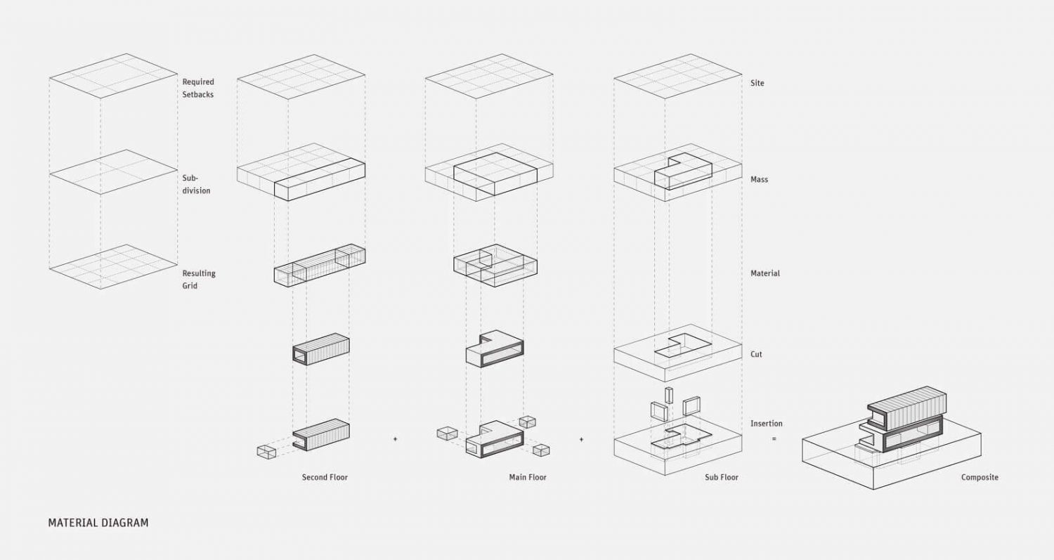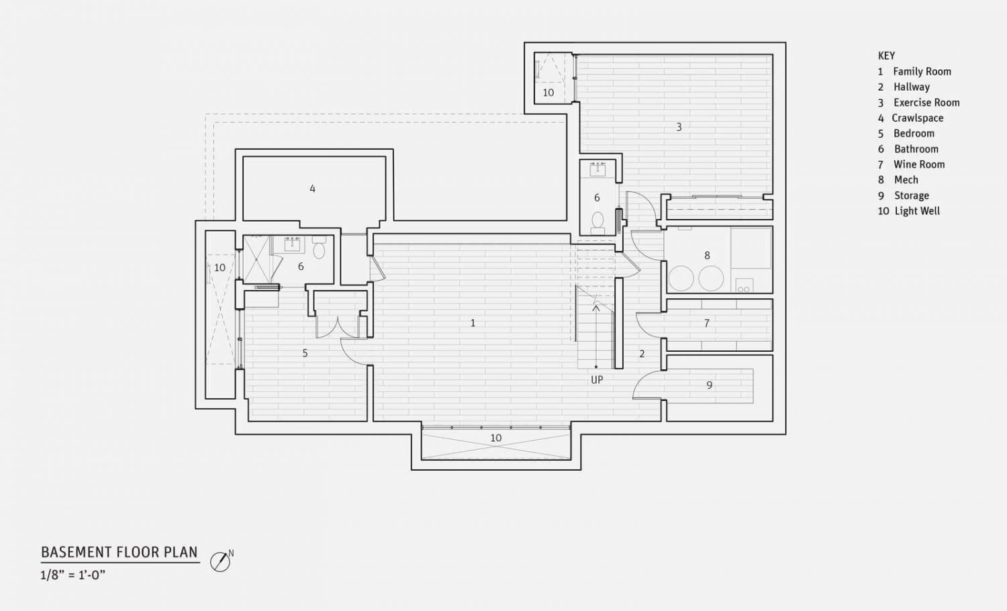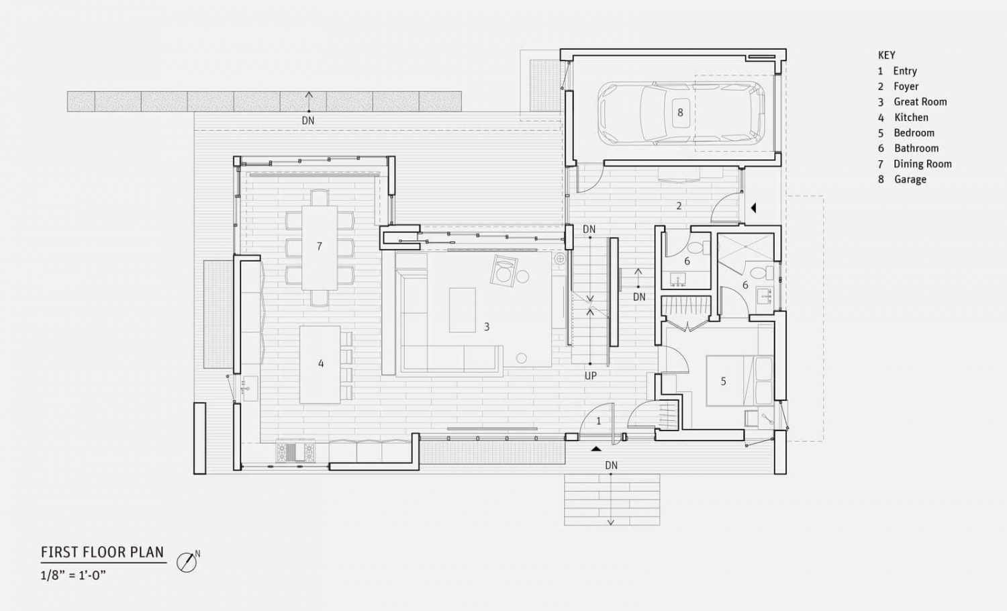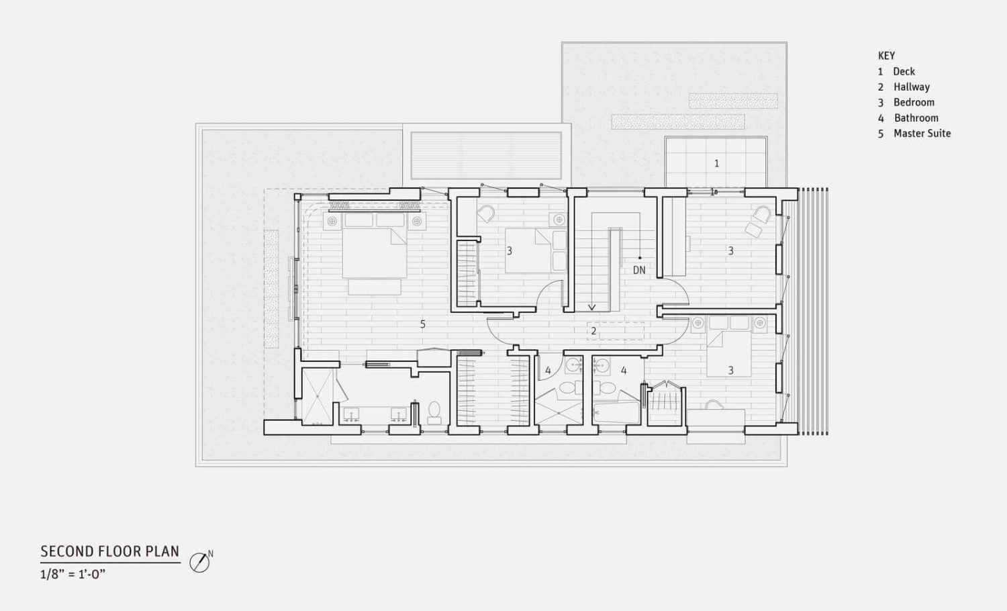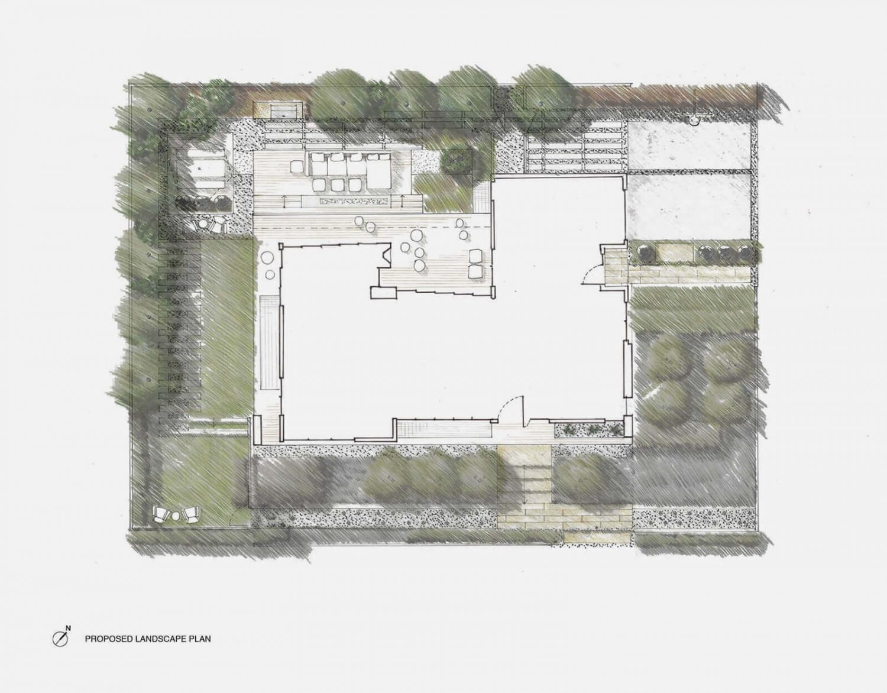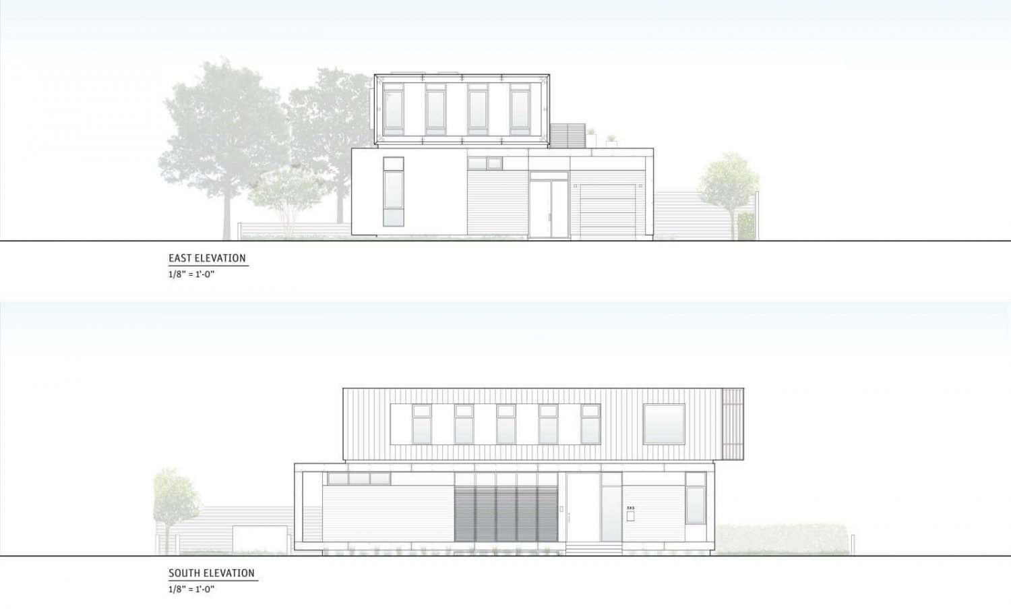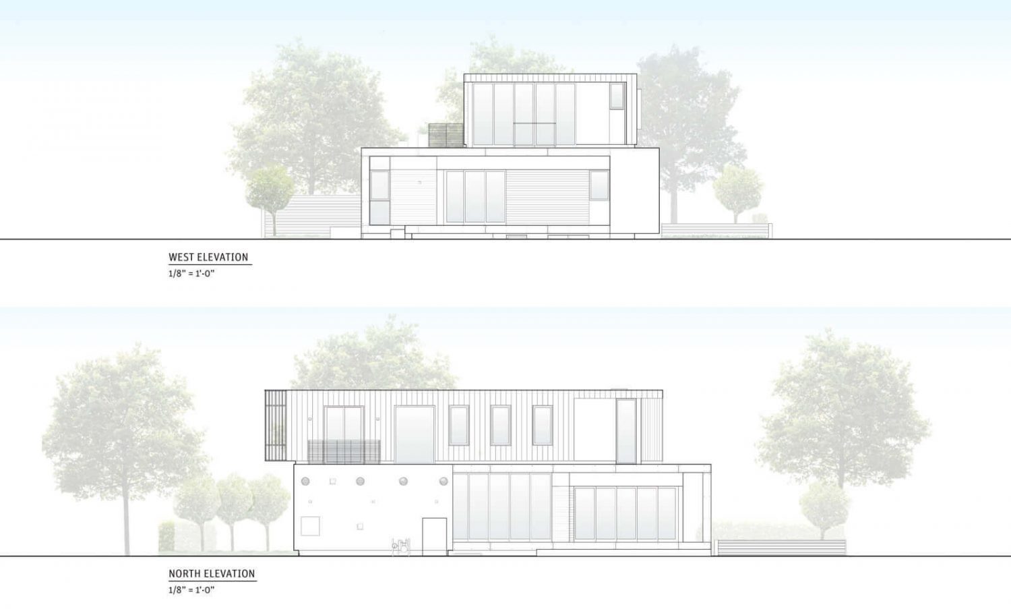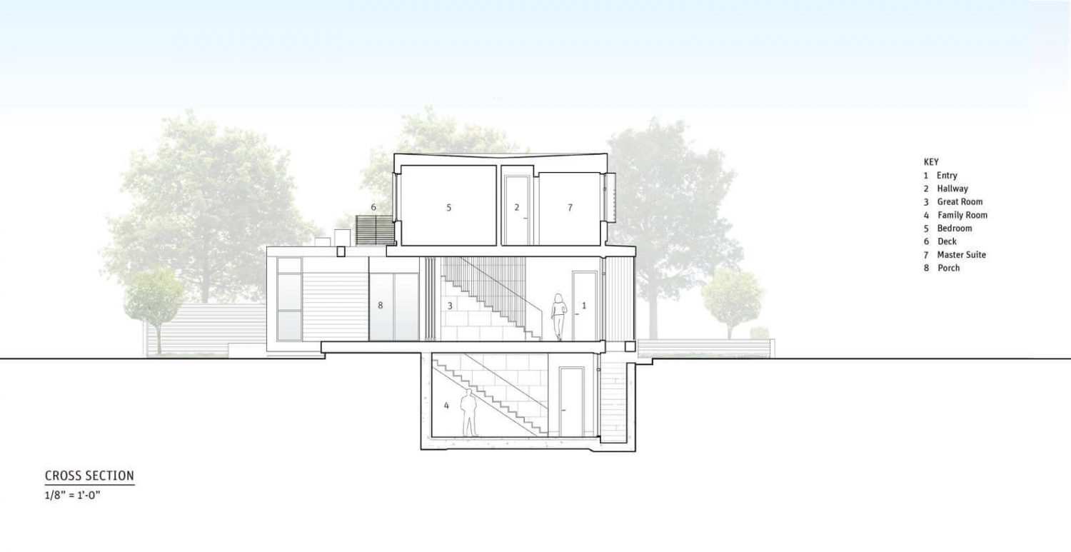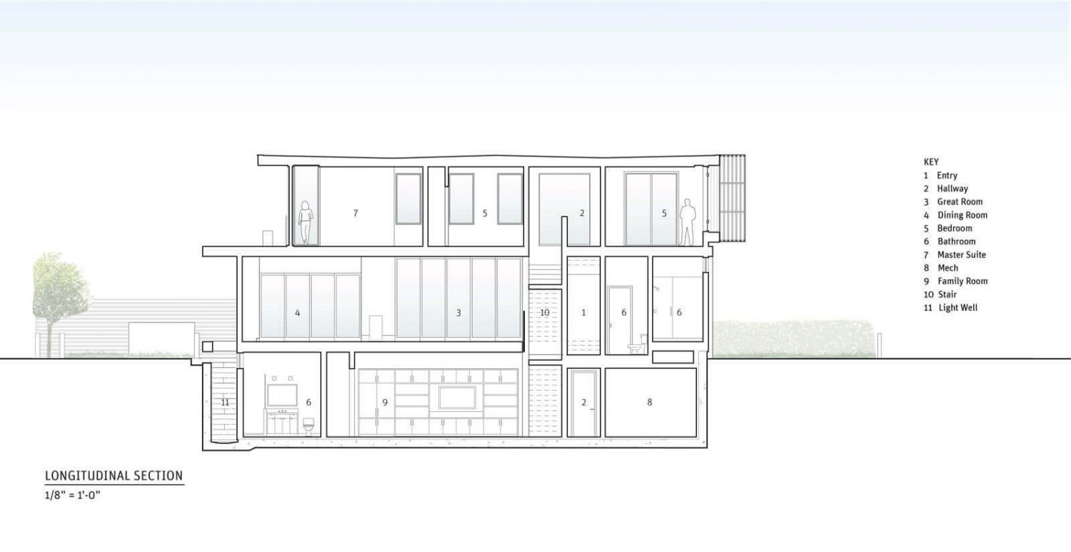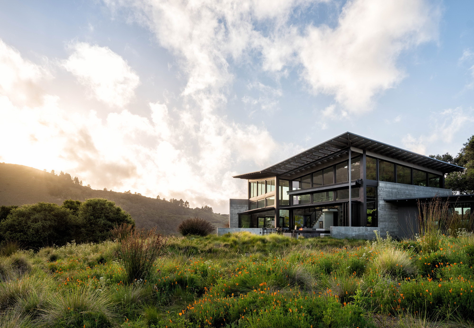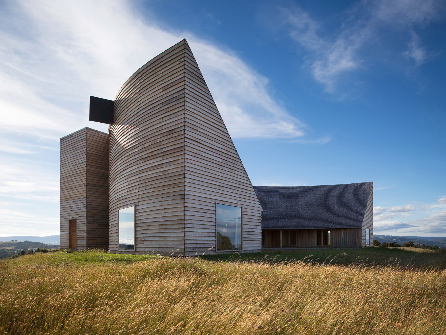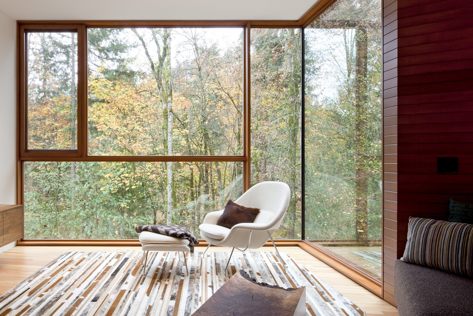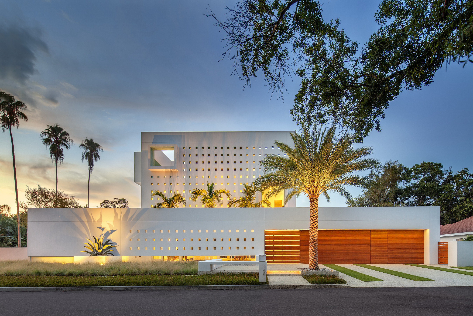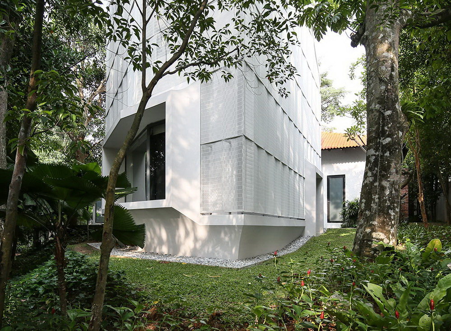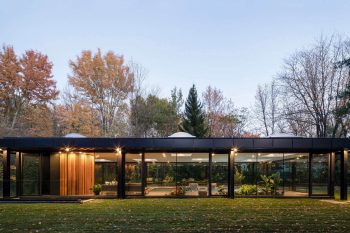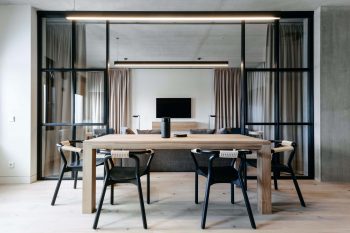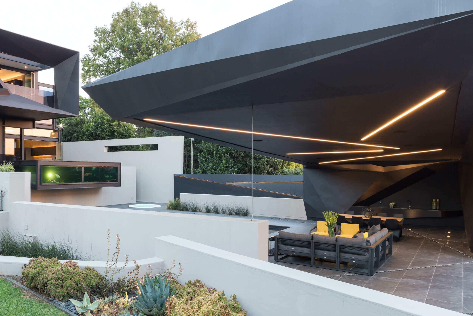
Palo Alto Residence is a project designed by Studio VARA in 2018. The architects have created a modern interpretation of a traditional home situated in Old Palo Alto, California, USA, for a young couple with three children.
The lot sits on a quaint Palo Alto street corner with high visibility, but with zoning constraints, setbacks, and adjacent neighbors that severely limit the space in which to maneuver. The challenge of fitting the client’s sizable program into this tight envelope while maximizing the remaining outdoor space is achieved through a careful approach to site design and an analytical series of massing studies. The resulting form is positioned at the outermost corner to preserve the rear yard and the massing is optimized to achieve the maximum interior volume allowable across the two upper floors and basement.
The ground floor is carved away in the center to wrap around a small central courtyard which brings daylight and outdoor space into close proximity with all the interior spaces, blurring the line between inside and outside to maximize the livable space of the home. Three walls of sliding and pocketing glass doors open up to a meticulously designed series of decks and patios that further blur this line, and take advantage of the temperate climate to transform the back yard into an extension of the interior entertainment spaces.
This expansive first floor sits above an equally large basement, and is elevated above the ground to allow the sun to angle in through a series of light wells and apertures in the decks to the spaces below. The basement’s ten-foot tall ceilings and floor-to-ceiling windows allow the daylight to pour in and expand the sense of space to make this lower level feel light, spacious and open.
In contrast to the expansive and open ground floor, the second floor is a compact rectilinear volume that is fit out with a neat series of bedrooms and bathrooms wrapped around a light-flooded central stairwell. Packed in like a Rubik’s Cube yet meticulously proportioned to ensure livability, these private spaces turn both inward and open out to a series of roof decks at the ends. Light pours in from a skylight and large window in the stairwell and cascades down a central stone wall alongside the steel and wood stair that connects this private level to the family rooms below.
— Studio VARA
Drawings:
Photographs by Matthew Millman Photography
Visit site Studio VARA
