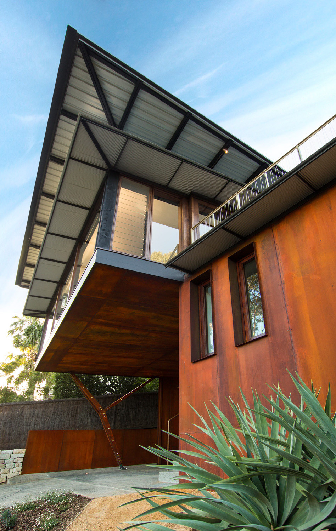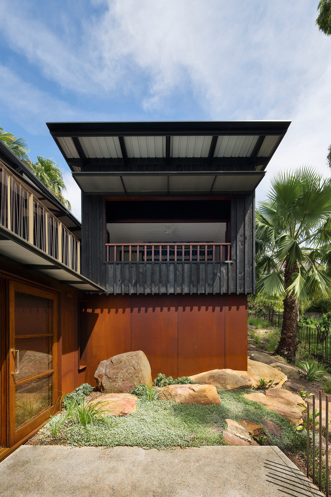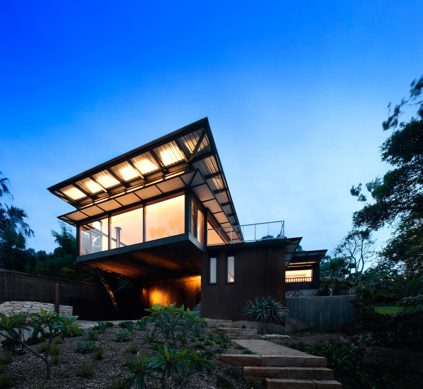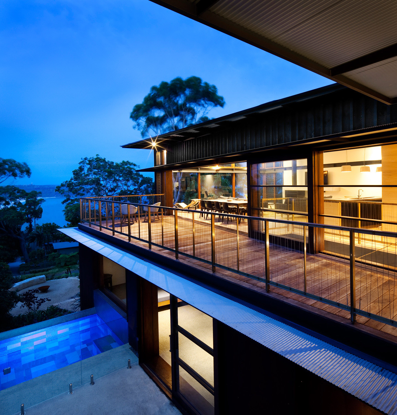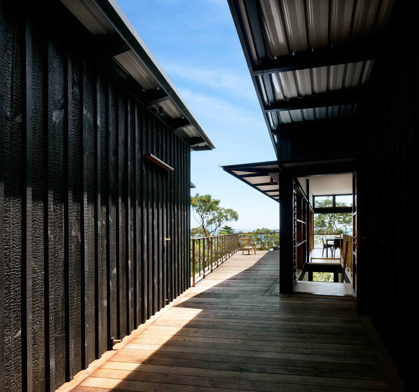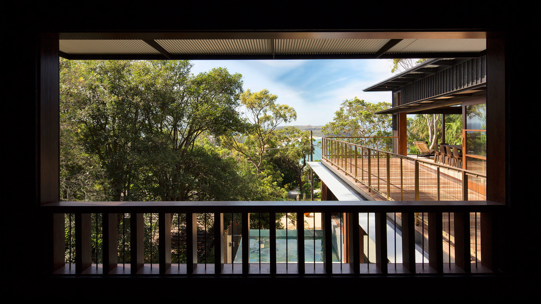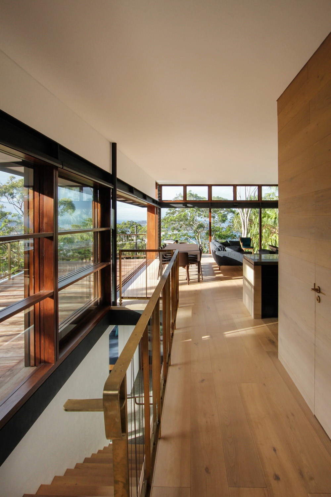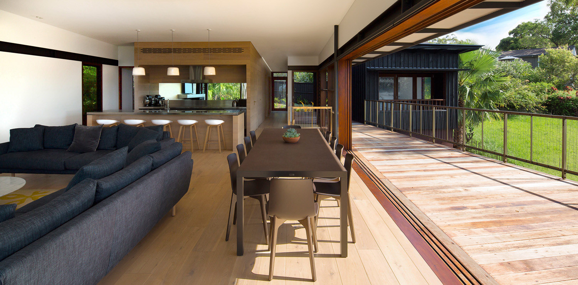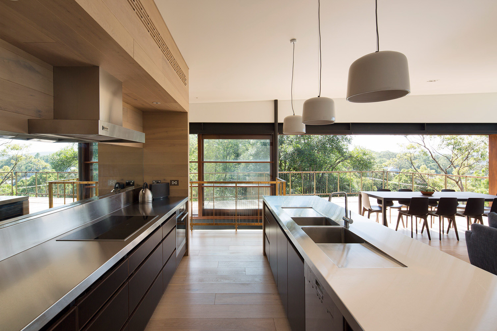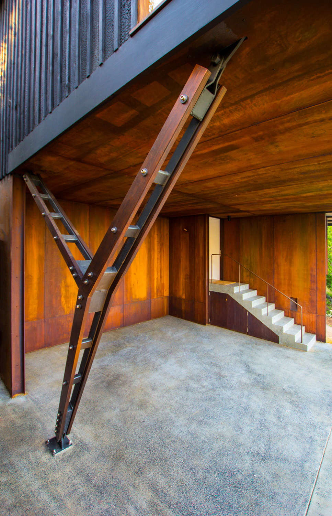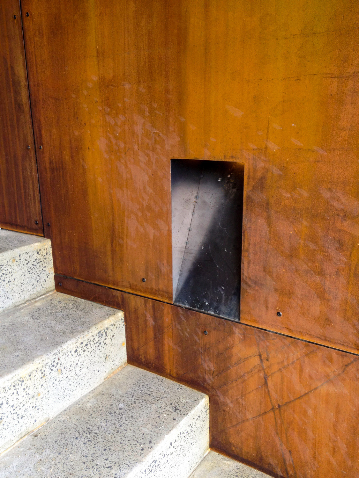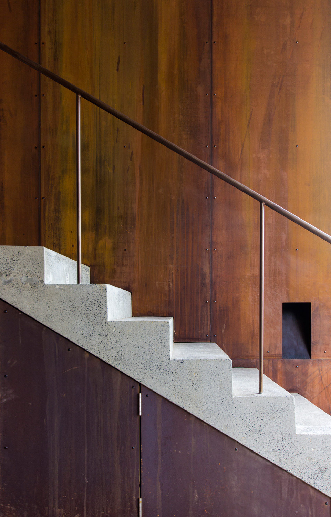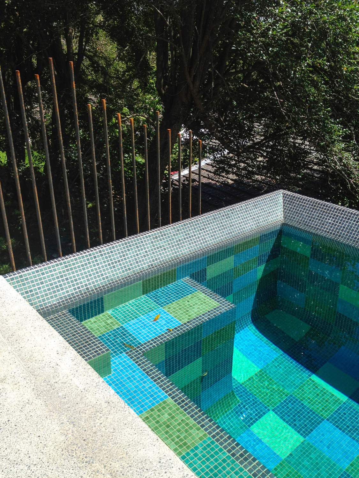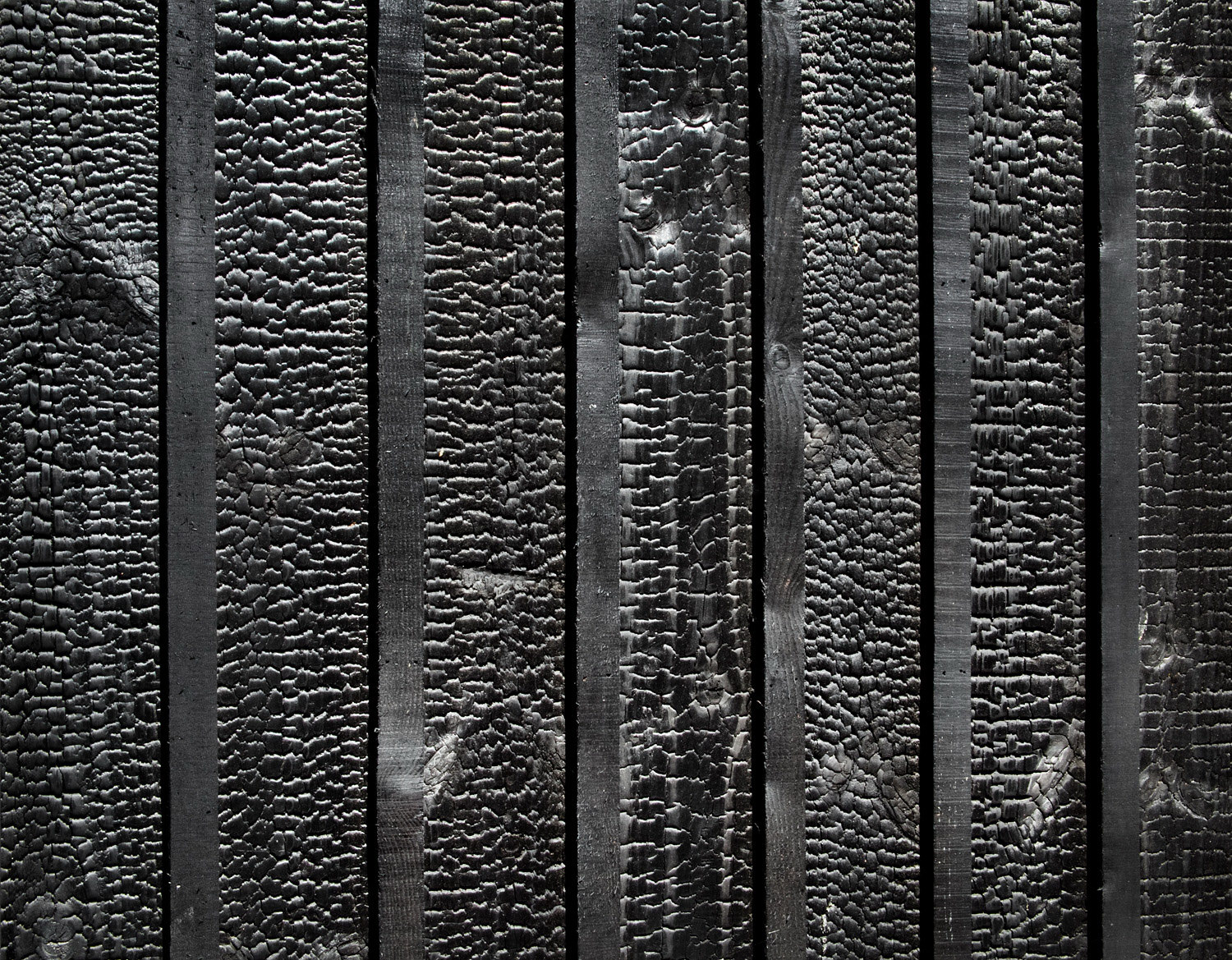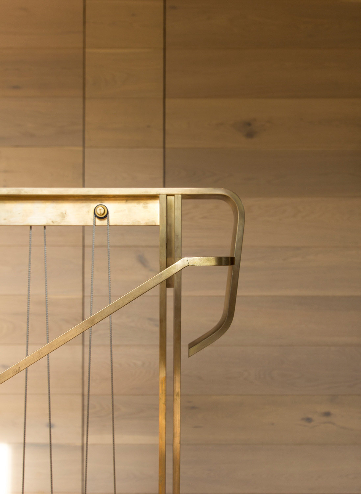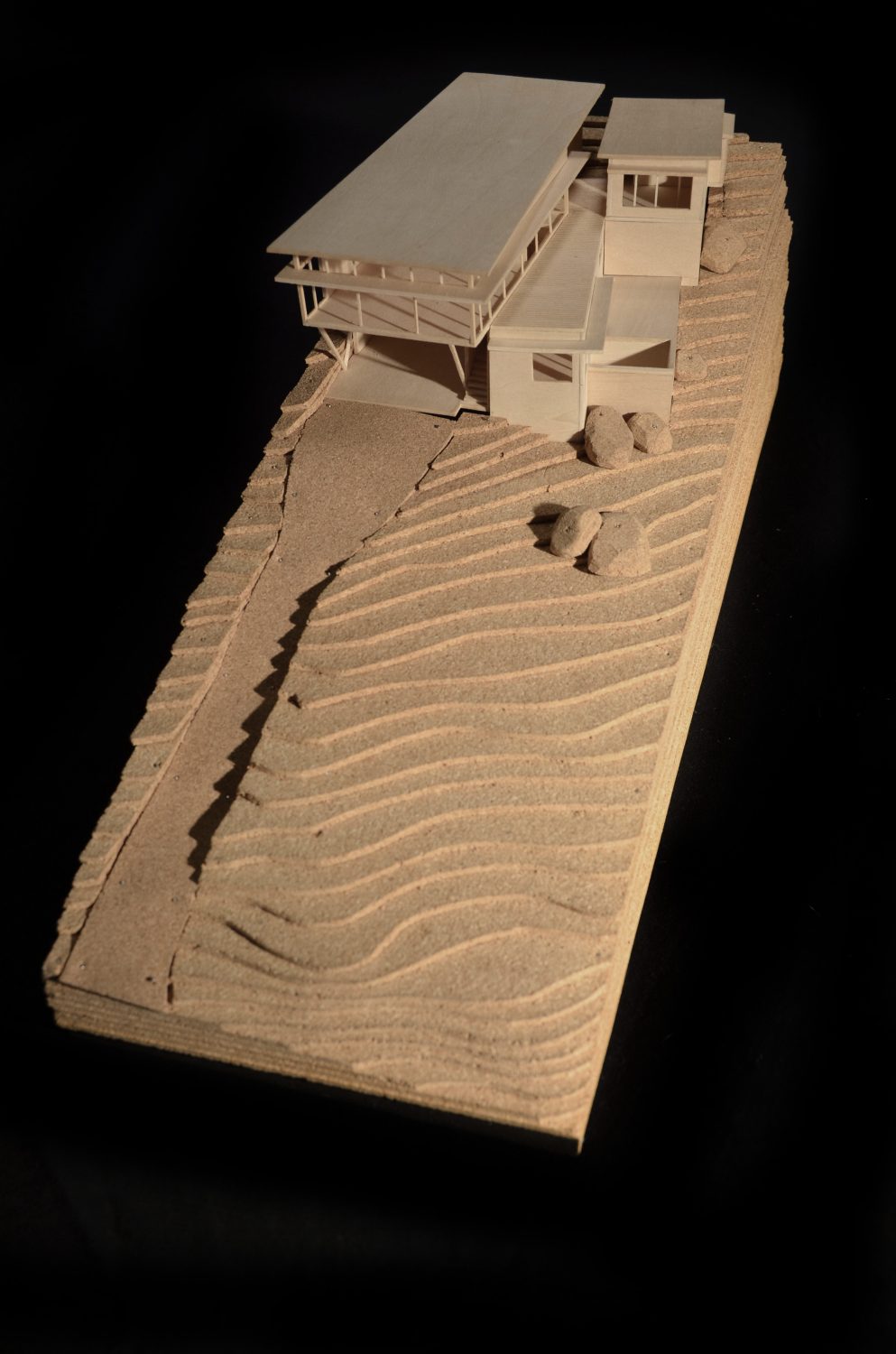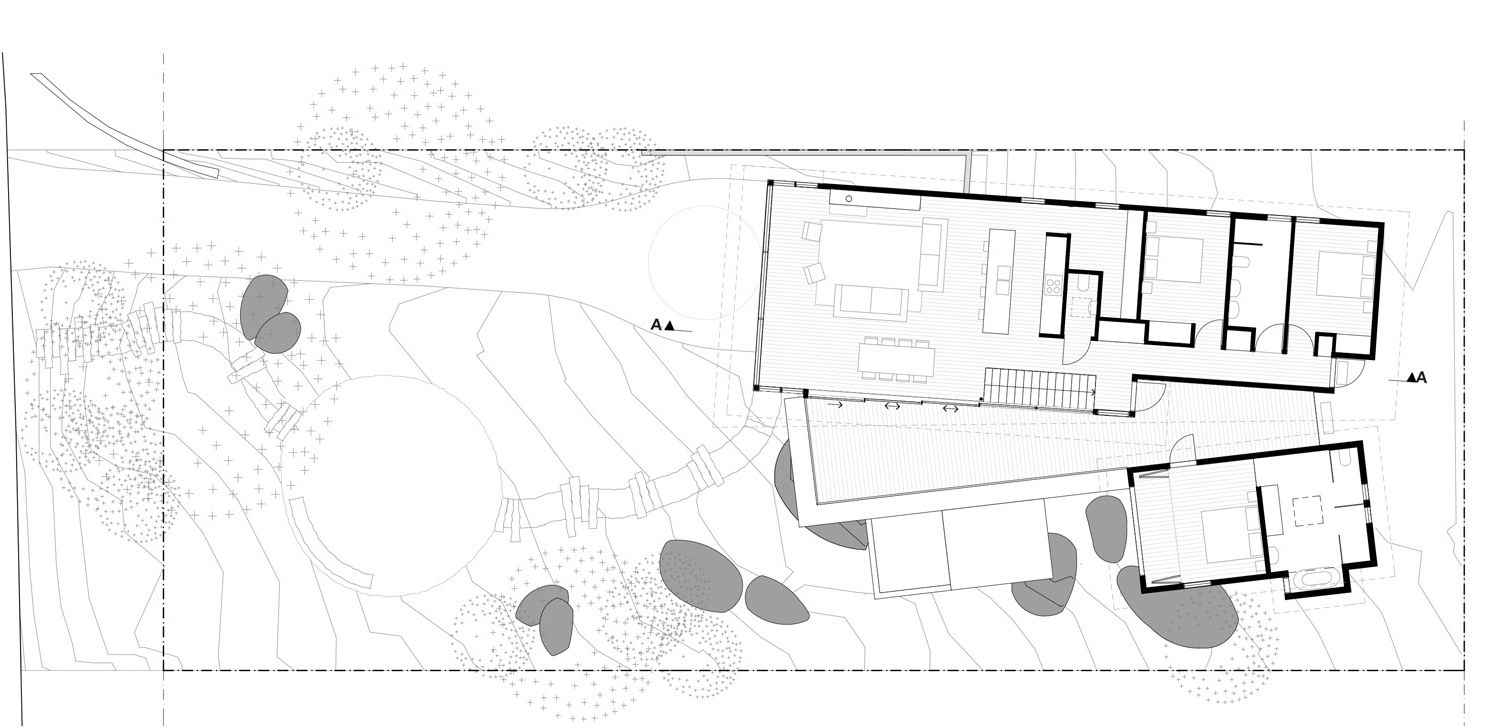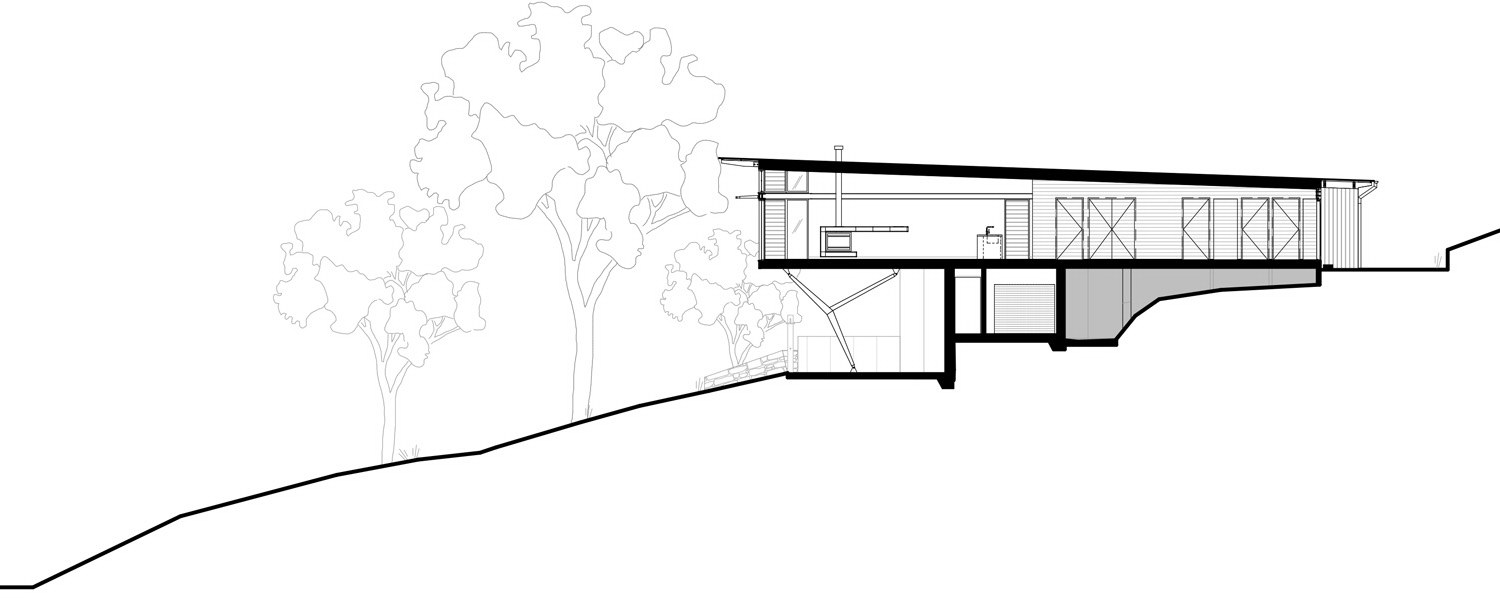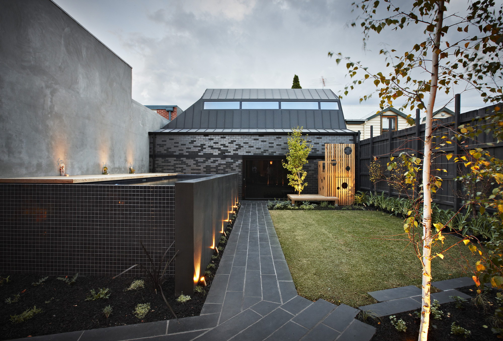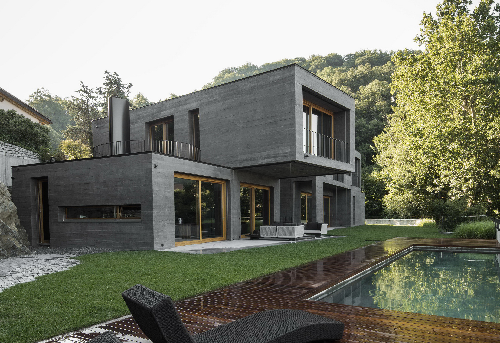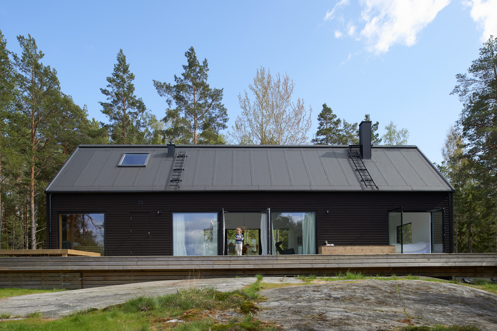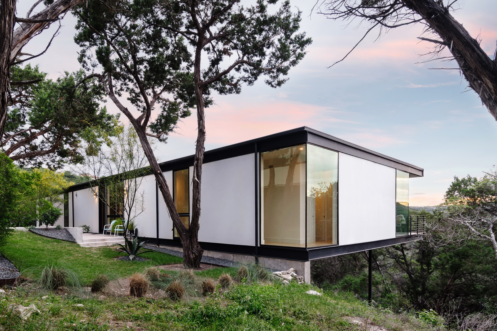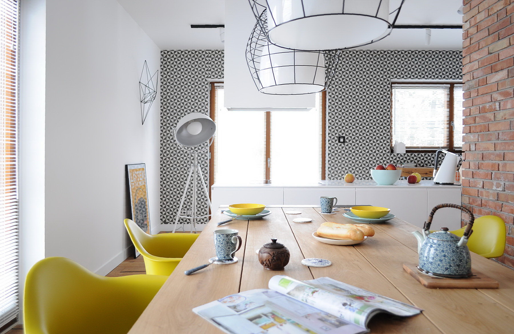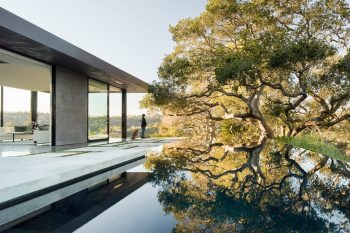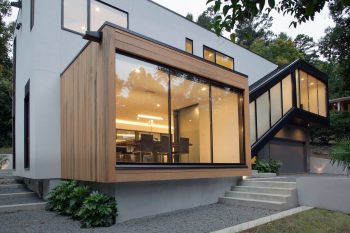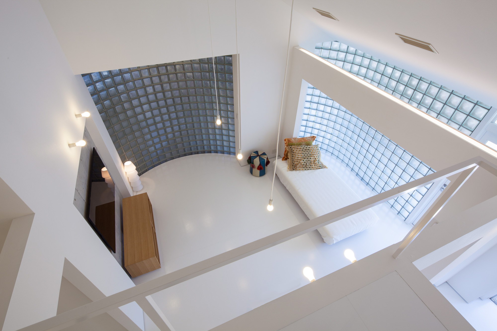
Casey Brown Architecture has designed Pacific House. Located in Palm Beach, Australia, this holiday house, clad in dramatic burnt timber and the ochre tones of weathered steel sheets, was completed in 2015.
The house is split into two pavilions, linked by a deck which expands and fans out to the view. The first pavilion contains the living spaces, kitchen, family bathroom and bedrooms, with a casual living area at the lower level adjacent to the small plunge pool. A hidden door into the second pavilion reveals the master bedroom suite, which sits among the treetops, overlooking the swimming pool and northerly view. The main living area is light and spacious, contrasting with the modest scale of the bedrooms.
Key to the design is the idea of the family being together in these living spaces, entertaining and relaxing with family and friends. From the main living area, a large expanse of stacking glass paneled doors slide away to seamlessly connect the indoors with the outdoor deck.
— Casey Brown Architecture
Models and Drawings:
Photographs by Casey Brown Architecture
Visit site Casey Brown Architecture
