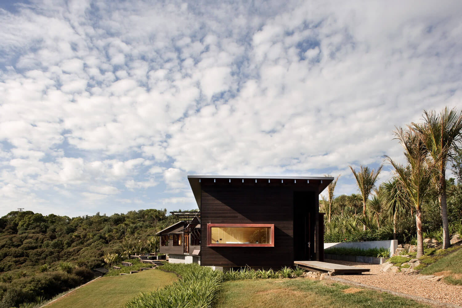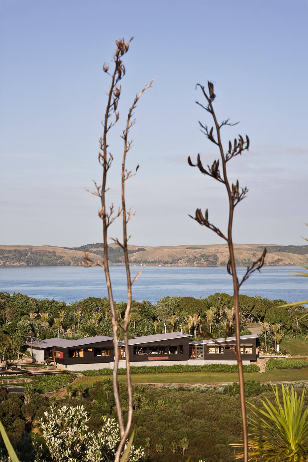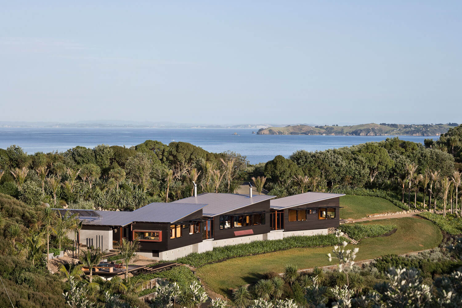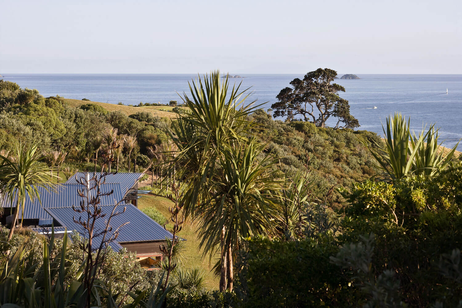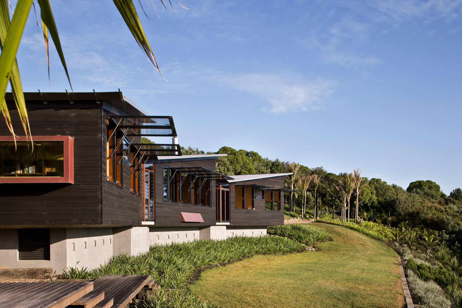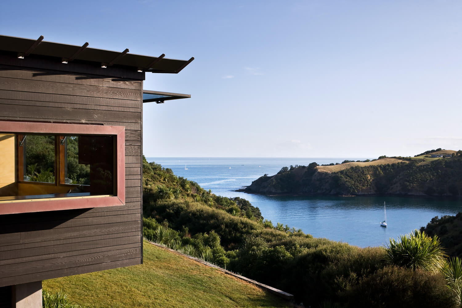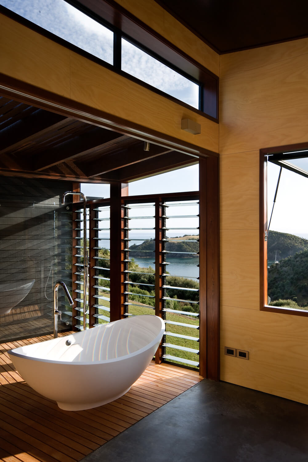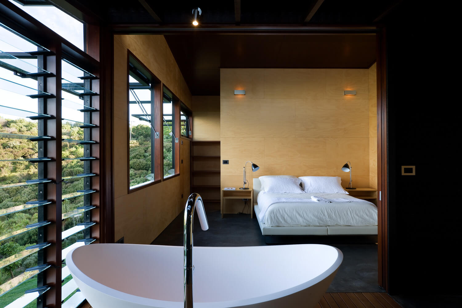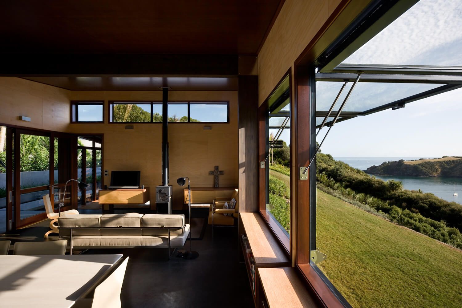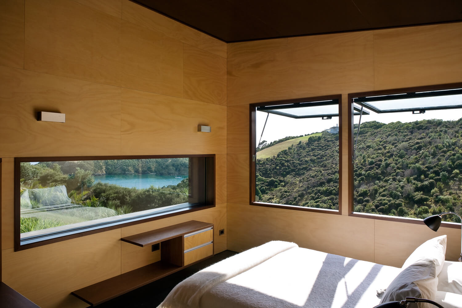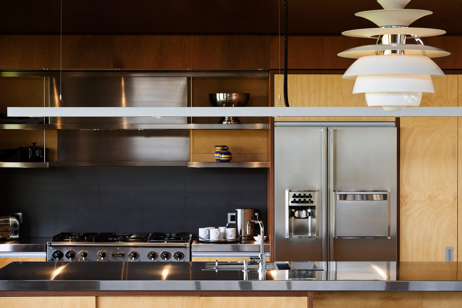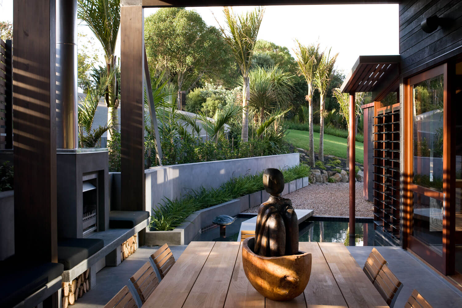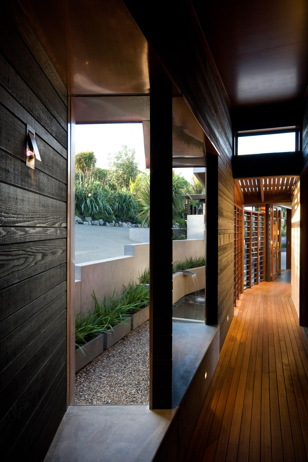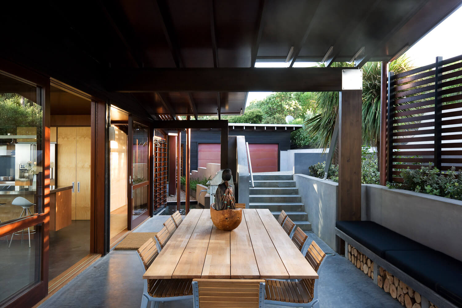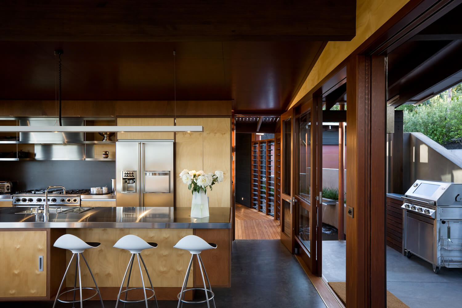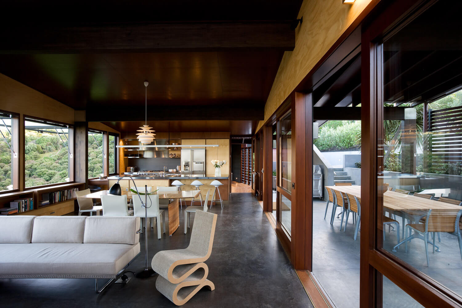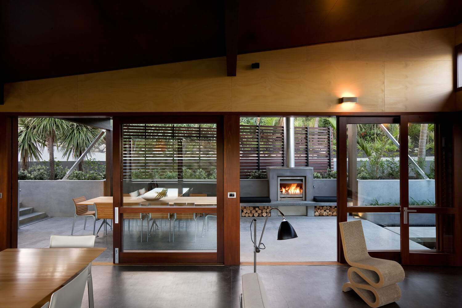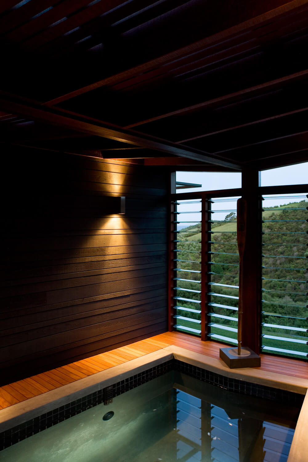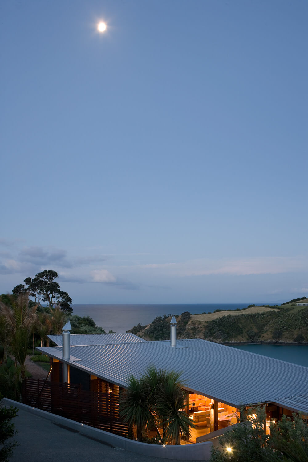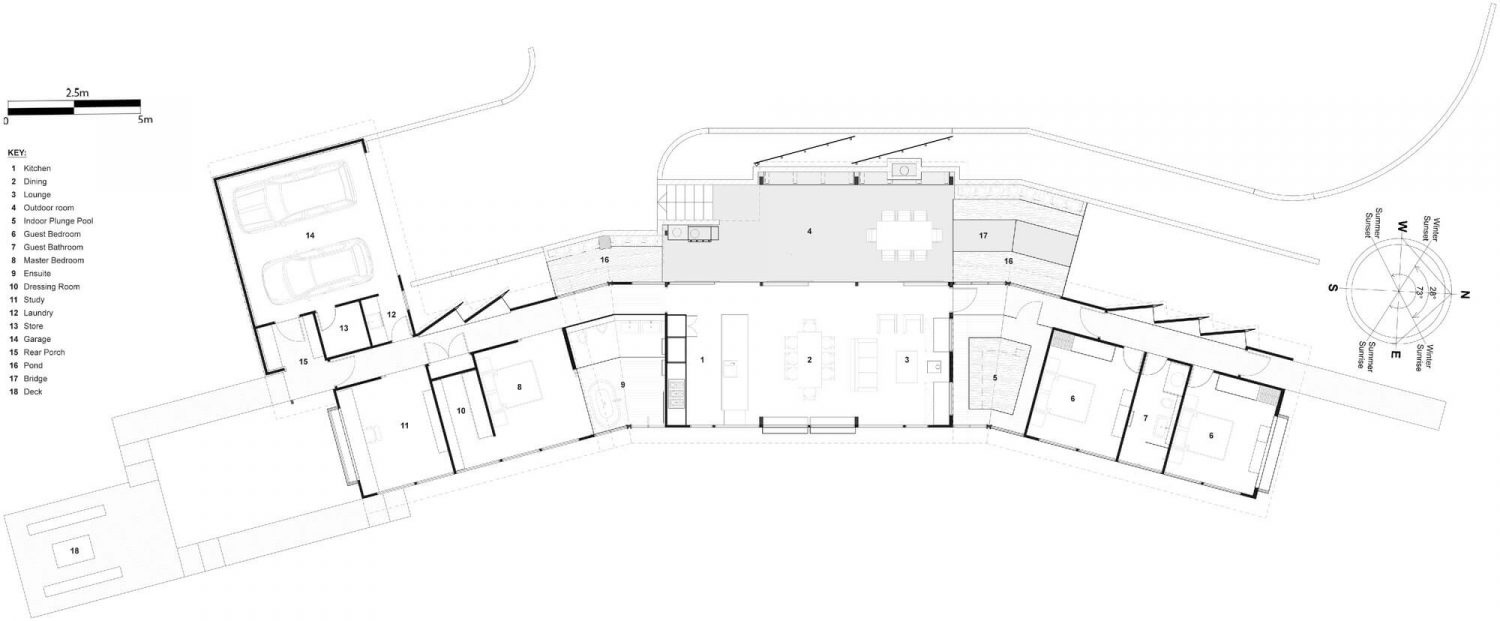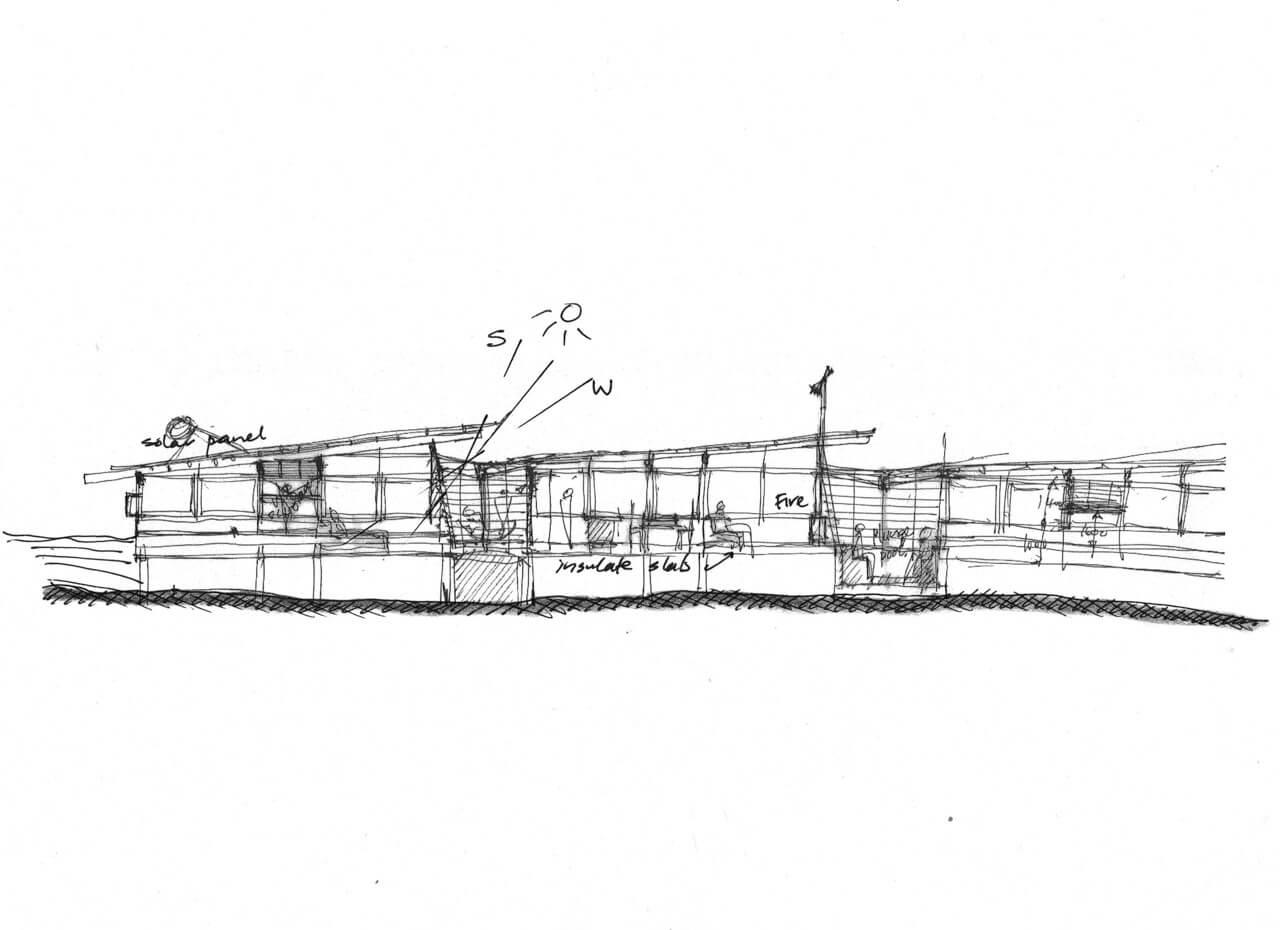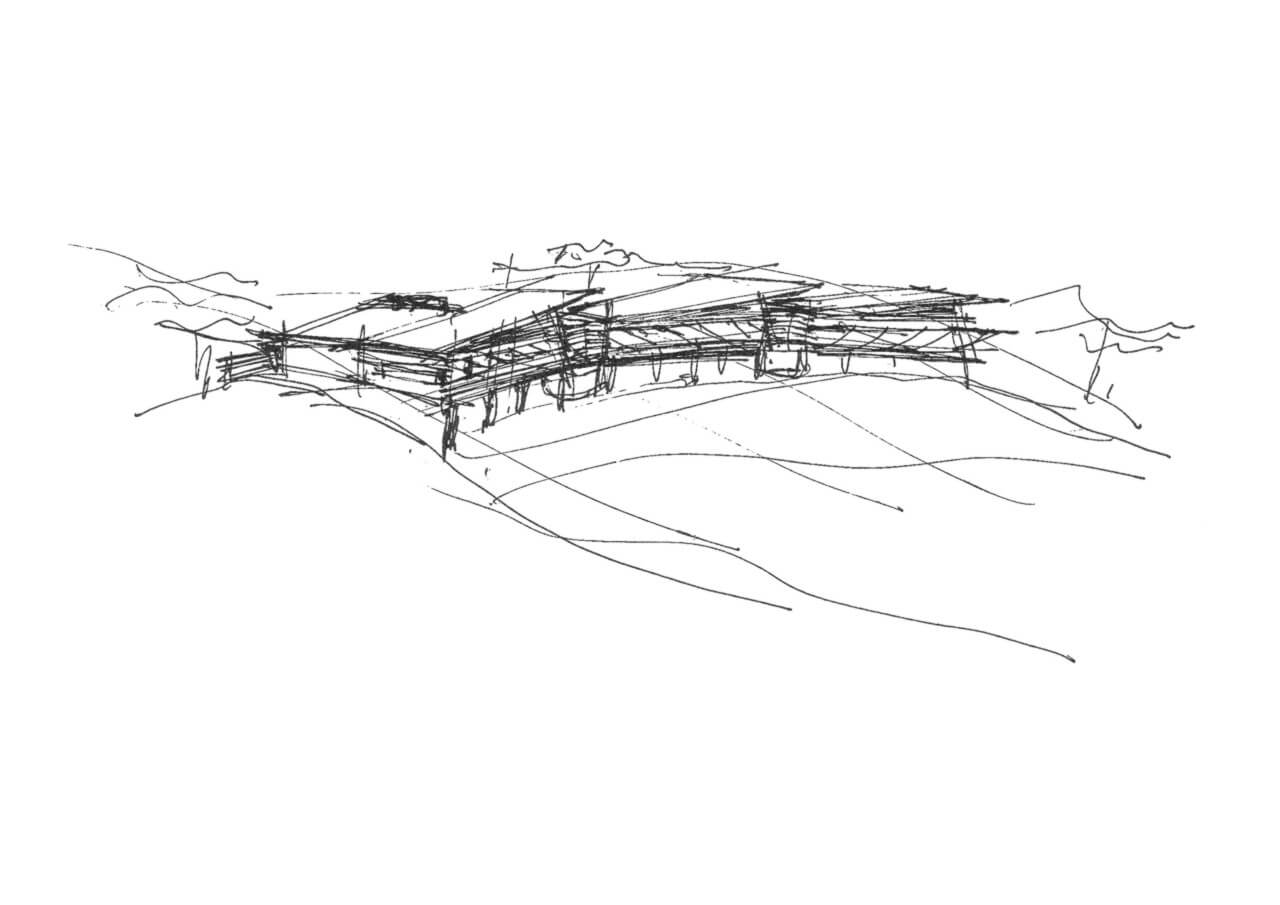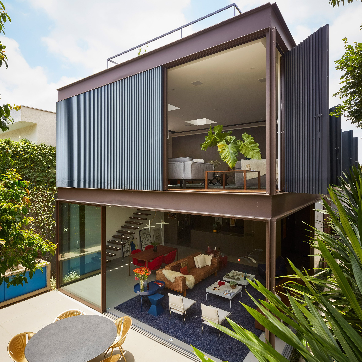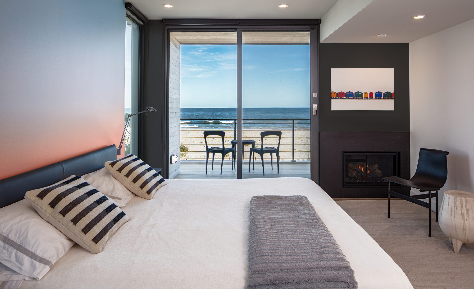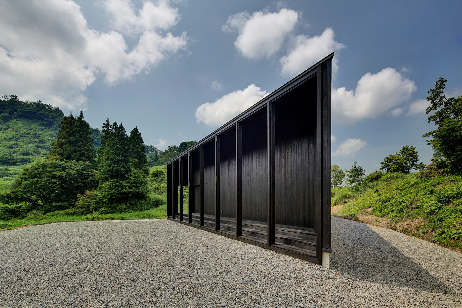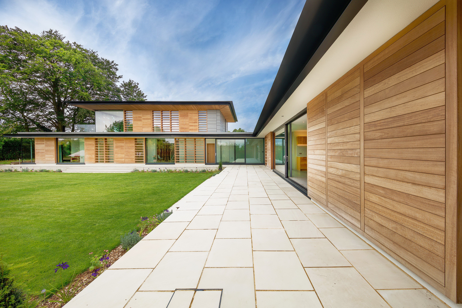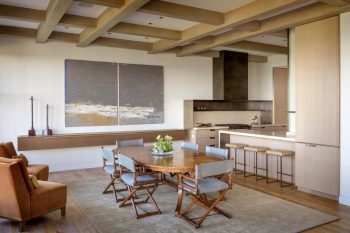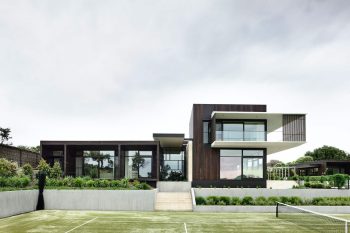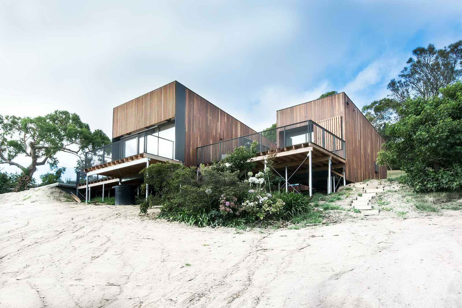
Designed by Strachan Group Architects designed in 2008, Owhanake Bay House is a single-level house located on Waiheke Island, New Zealand.
For the semi-retired owners, single level accessibility was a requirement that set design challenges on a site with a 15 degree cross slope.
The house is a play on the idea of “living on the verandah” in a sub-tropical climate. Banks of eastern flap windows on gas struts open, leaving only “verandah posts” intact as occupants engage with the landscape under the shelter and shade of the “verandah” roof.
Three narrow pavilions “bend” to follow the natural contours, allowing ease of movement through the landscape and minimal excavation of the landform. As in the natural environment, folds in landforms often contain watercourses; hence the two wedges of space between the three pavilions become a gathering of water, points of cleansing. These two linkages contain 2 bath-houses, one the main ensuite and the other a plunge pool/spa.
— Strachan Group Architects
Drawings:
Photographs by Patrick Reynolds
Visit site Strachan Group Architects
