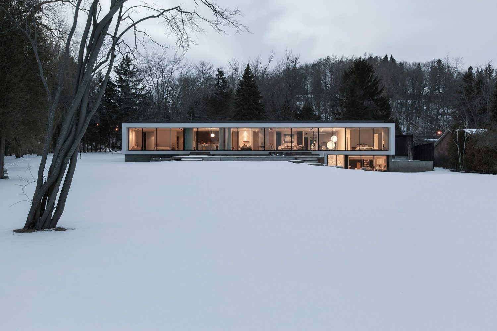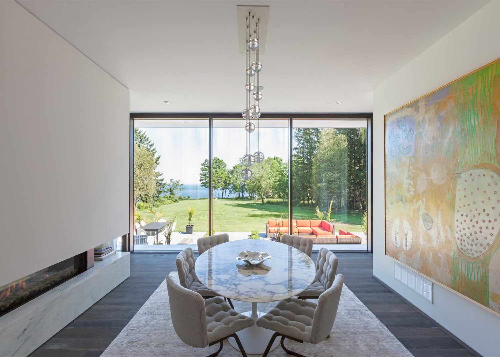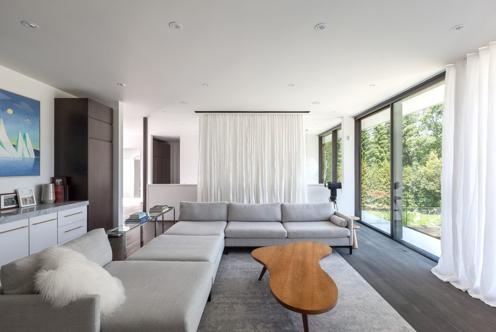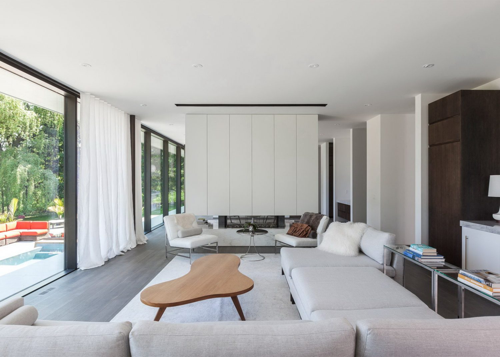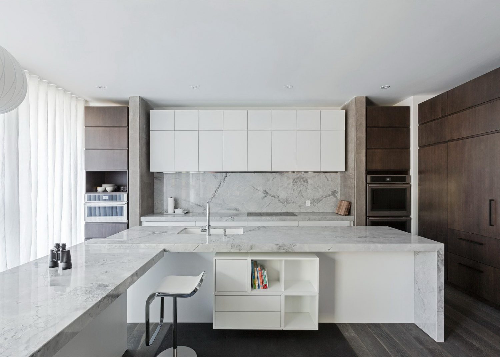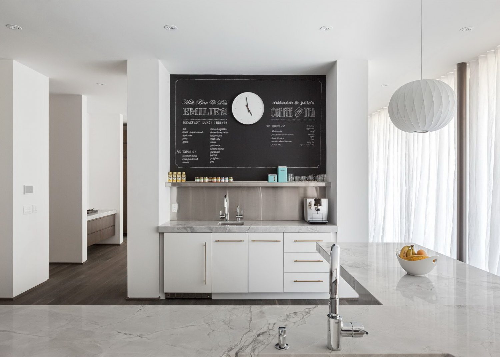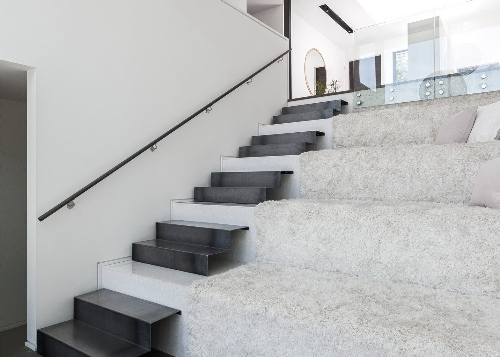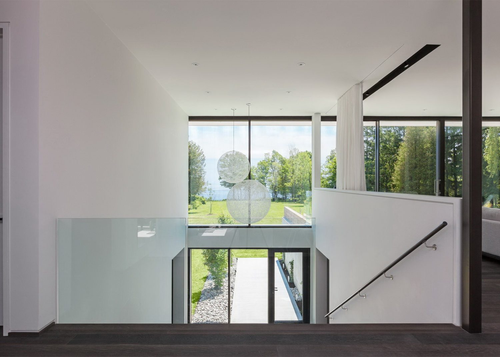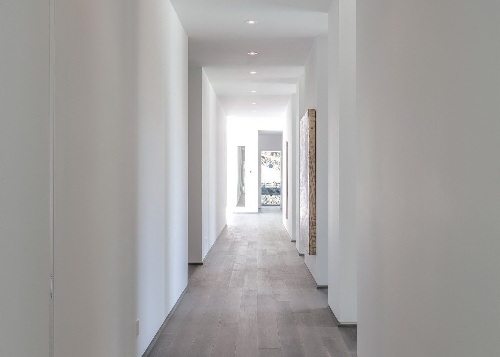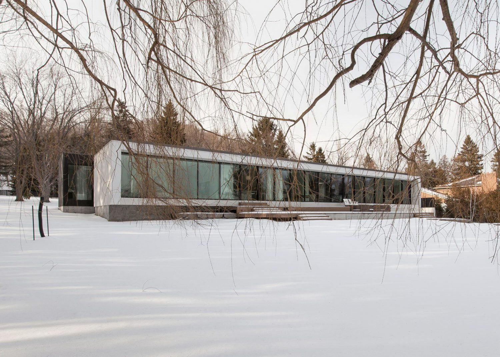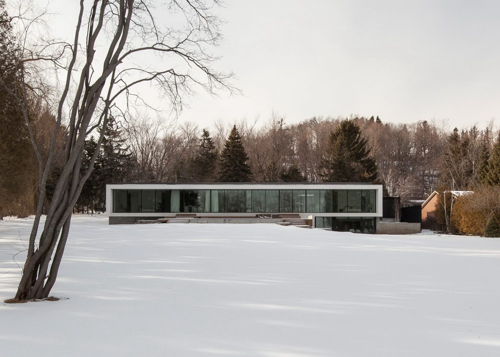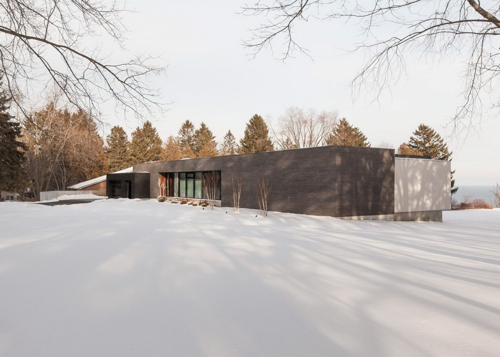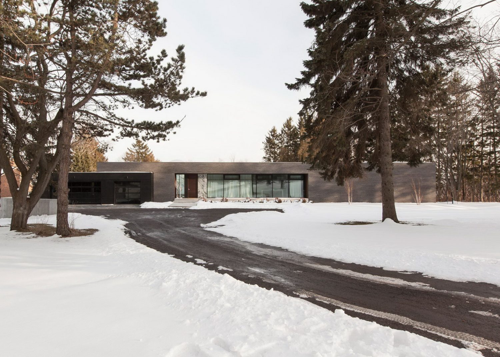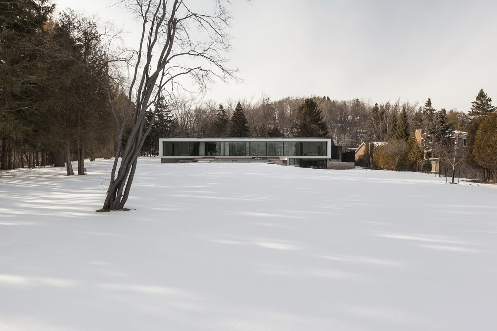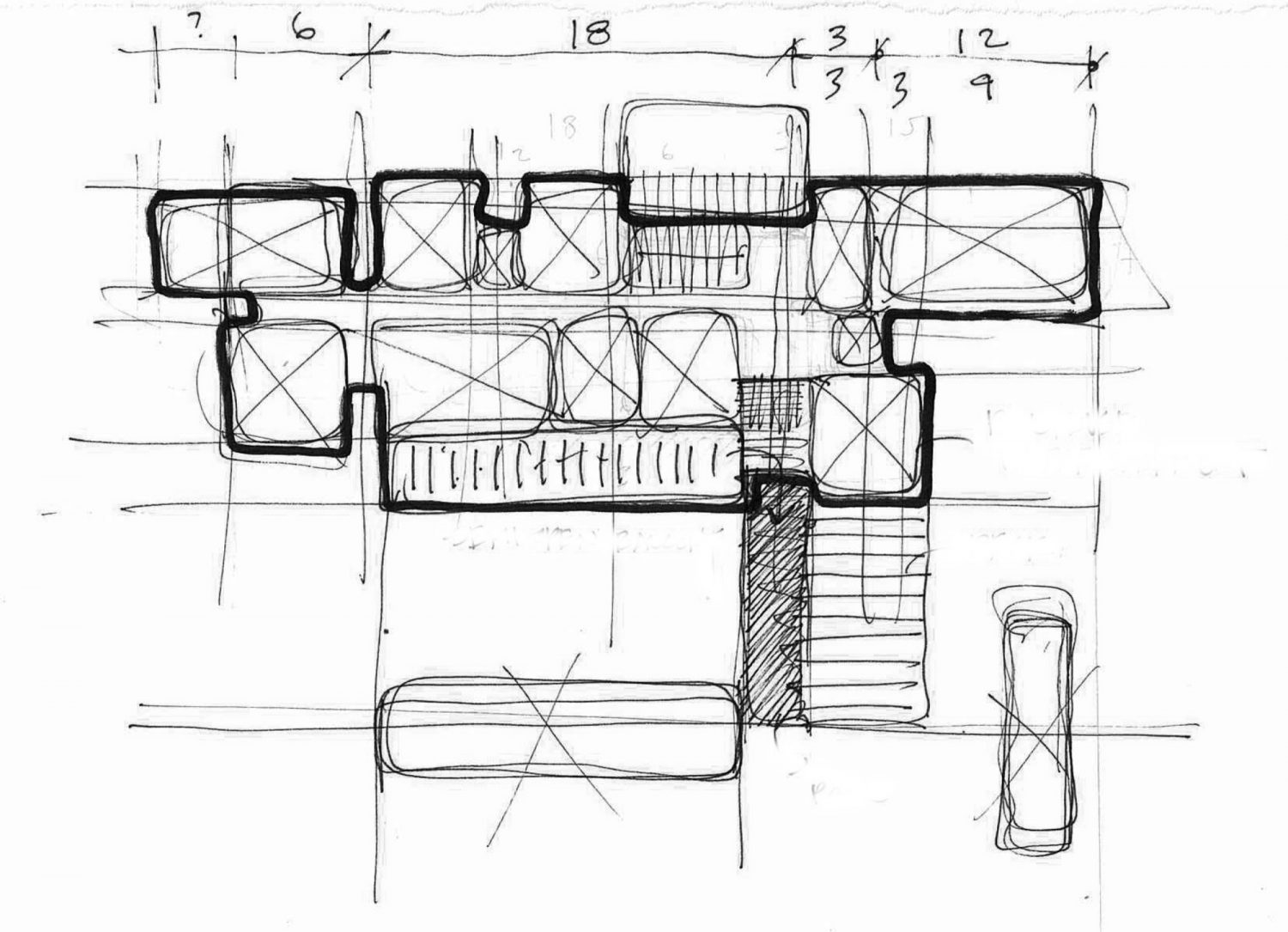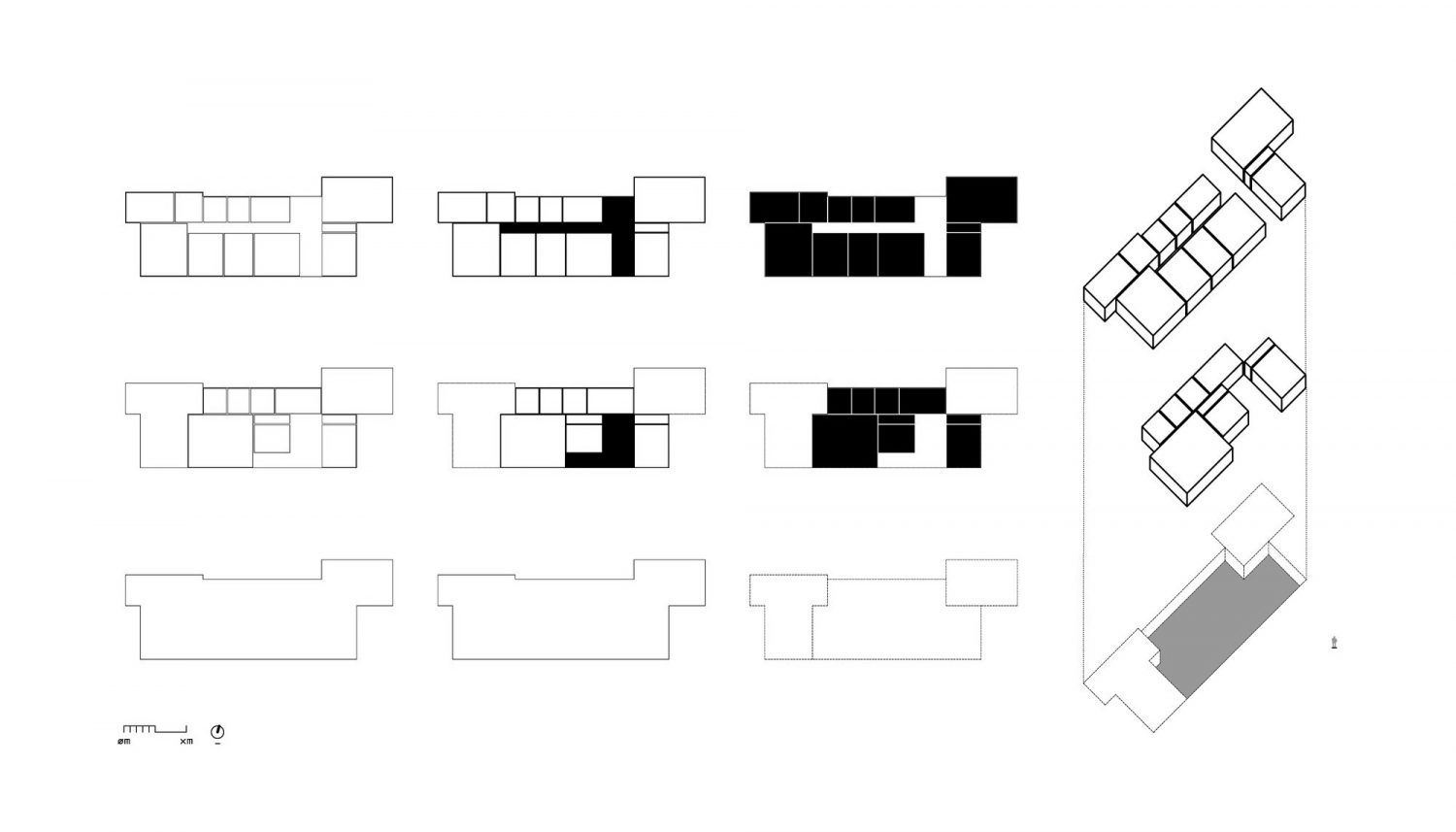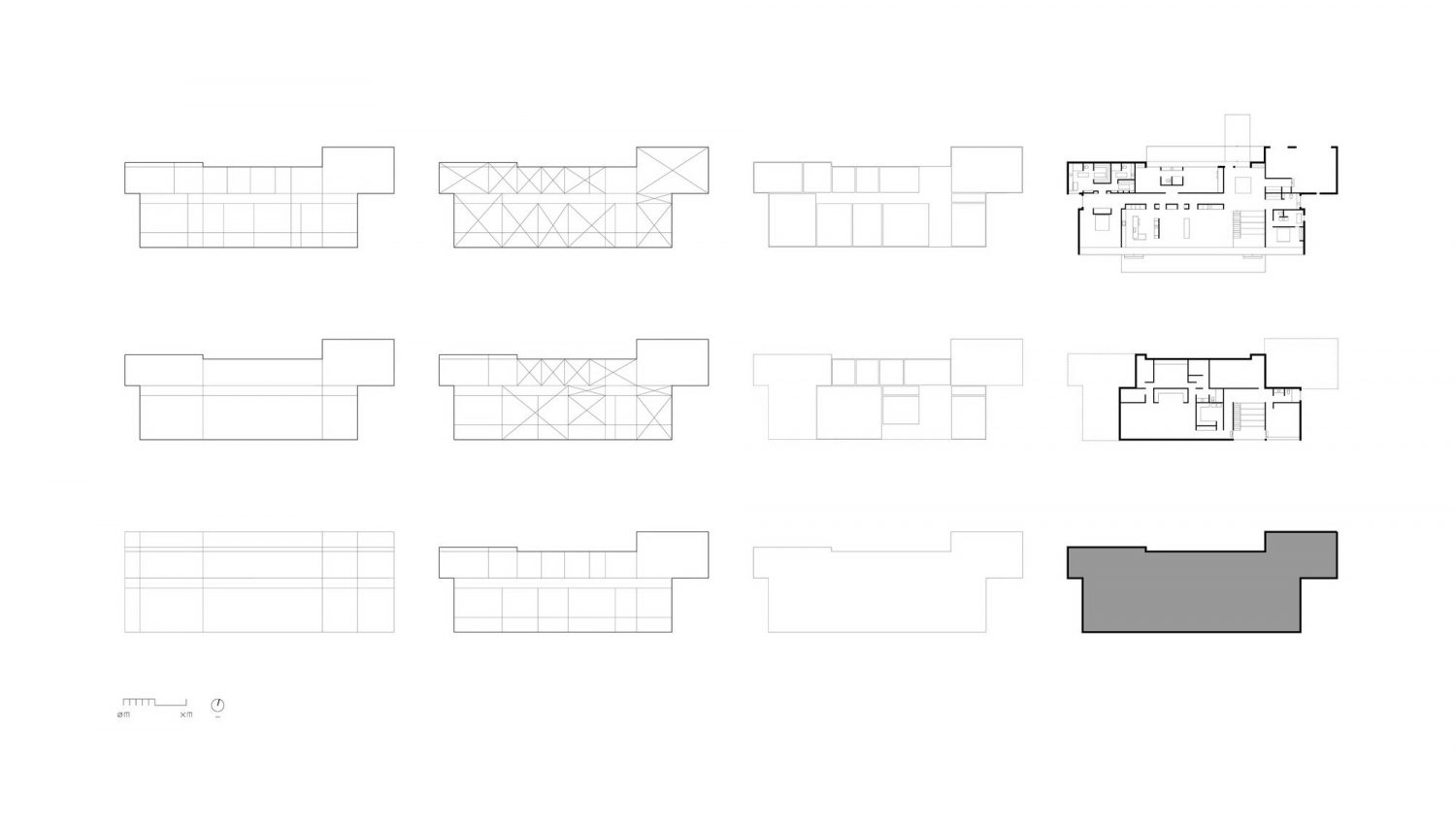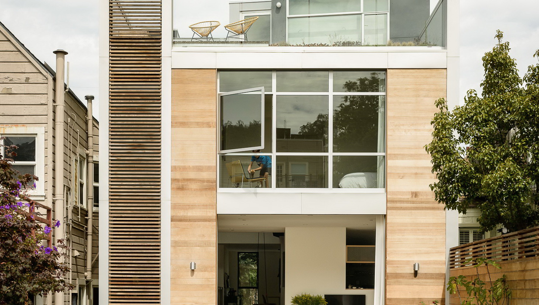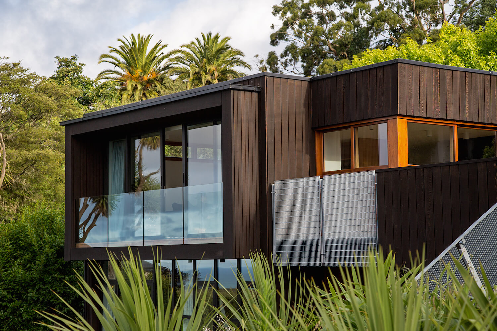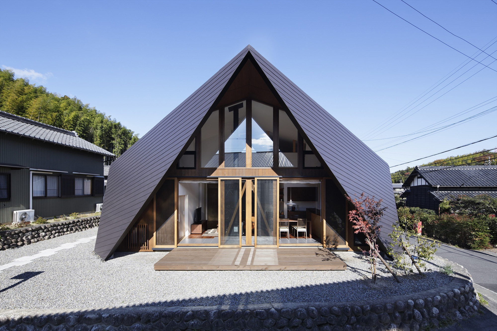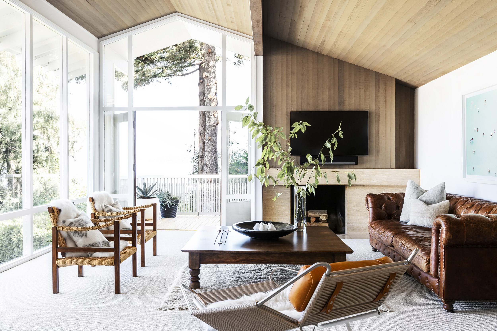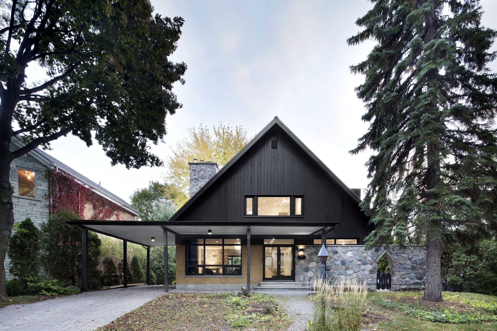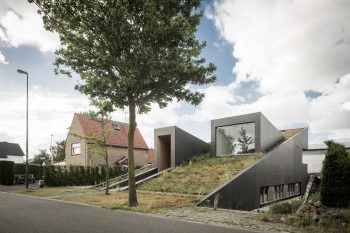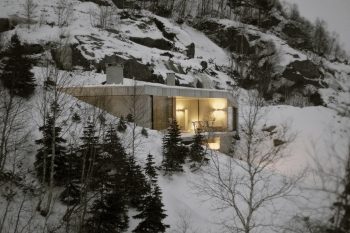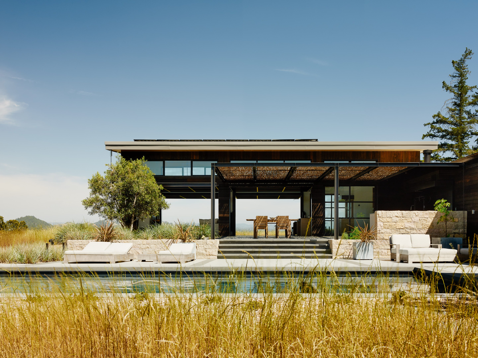
Boutique art & architecture practice Atelier RZLBD has designed Opposite House. Located in Toronto, Canada, the 596-sqm (6,415-sqft) house was created as a spacious live-work space for a young professional couple, with a possibility of a growing family in mind.
Both outside and in, the Opposite House is at once familiar yet different, spectacular yet comfortable, private as well as public – presenting a study in subtly rendered juxtapositions. It emerges lightly from the ground, becoming part of the undisturbed landscape. The structure’s conceptual formation and the program are centred around the dynamic interplay of the opposites: the contrast between the north (servant) and the south (served), rendered in black/white, textured/smooth, closed/open, opaque/transparent, and shadow/light. The main hall of the Opposite House forms a central nave, a spine, organizing the programs along the sides, separating the opposites. The served and servant spaces are expressed on the exterior as the north side is wrapped in dark-black, textured brick and the south side is presented in glass and smooth white stucco. A curtain wall extends across the entire south face, offering a magnificent view of the patio and pool, as well as a wide grassy slope lined with mature trees verging down to meet the lake, allowing an abundance of sunlight in, while it’s protruding white frame is avoiding heat gain during the summer.
— Atelier RZLBD
Drawings:
Photographs by Borzu Talaie
Visit site Atelier RZLBD
