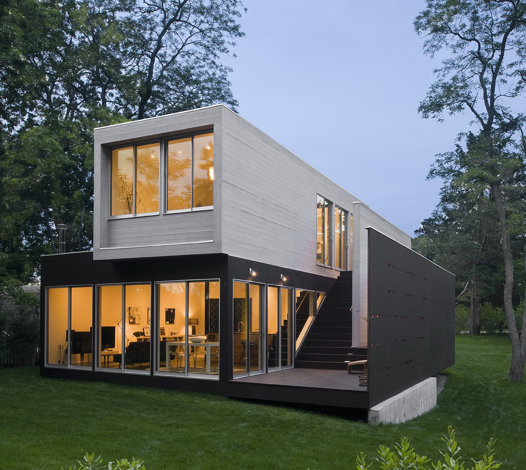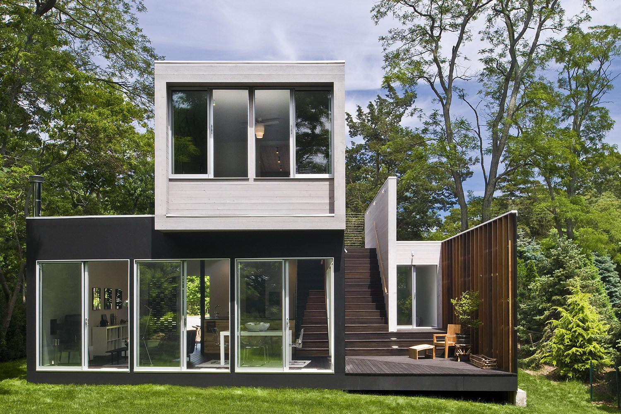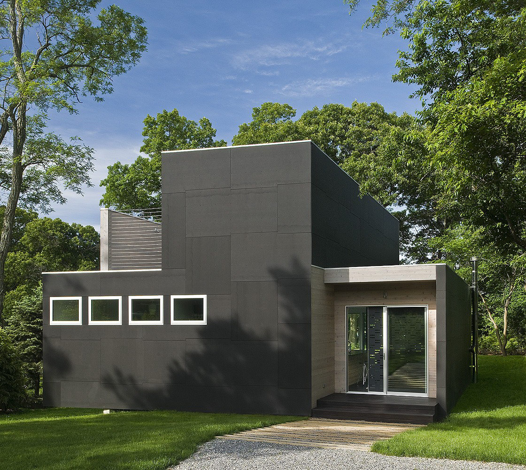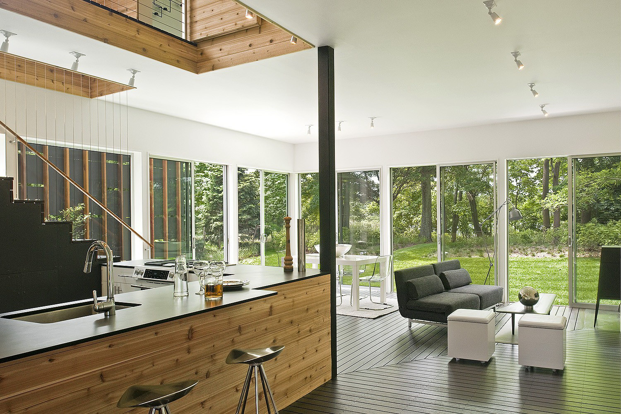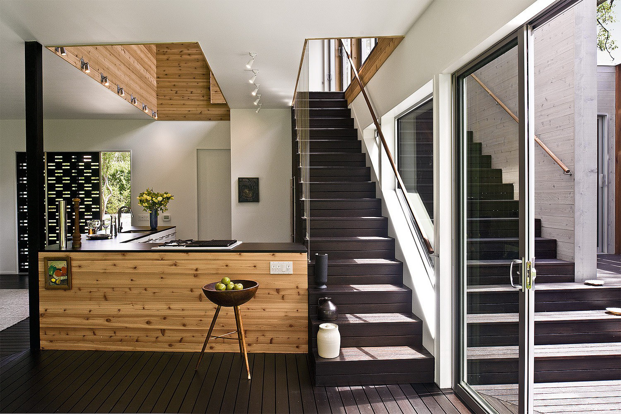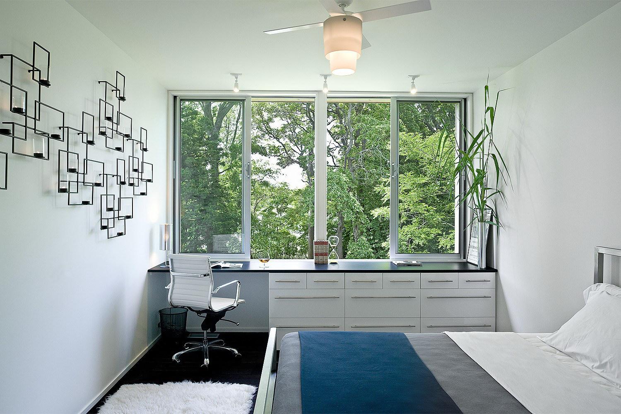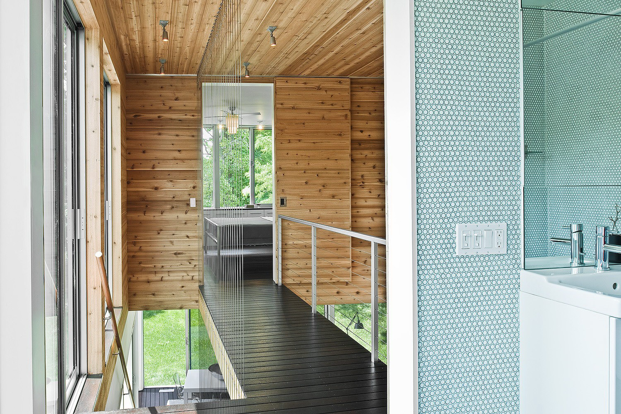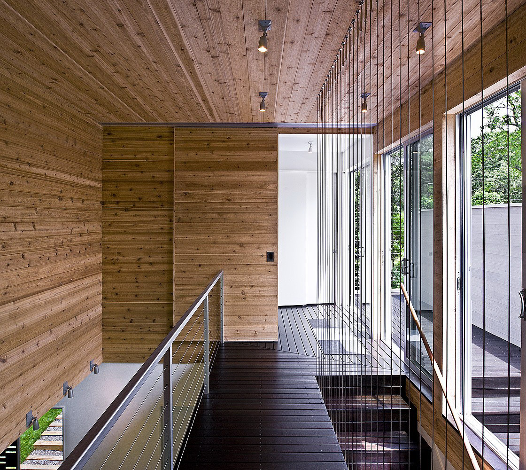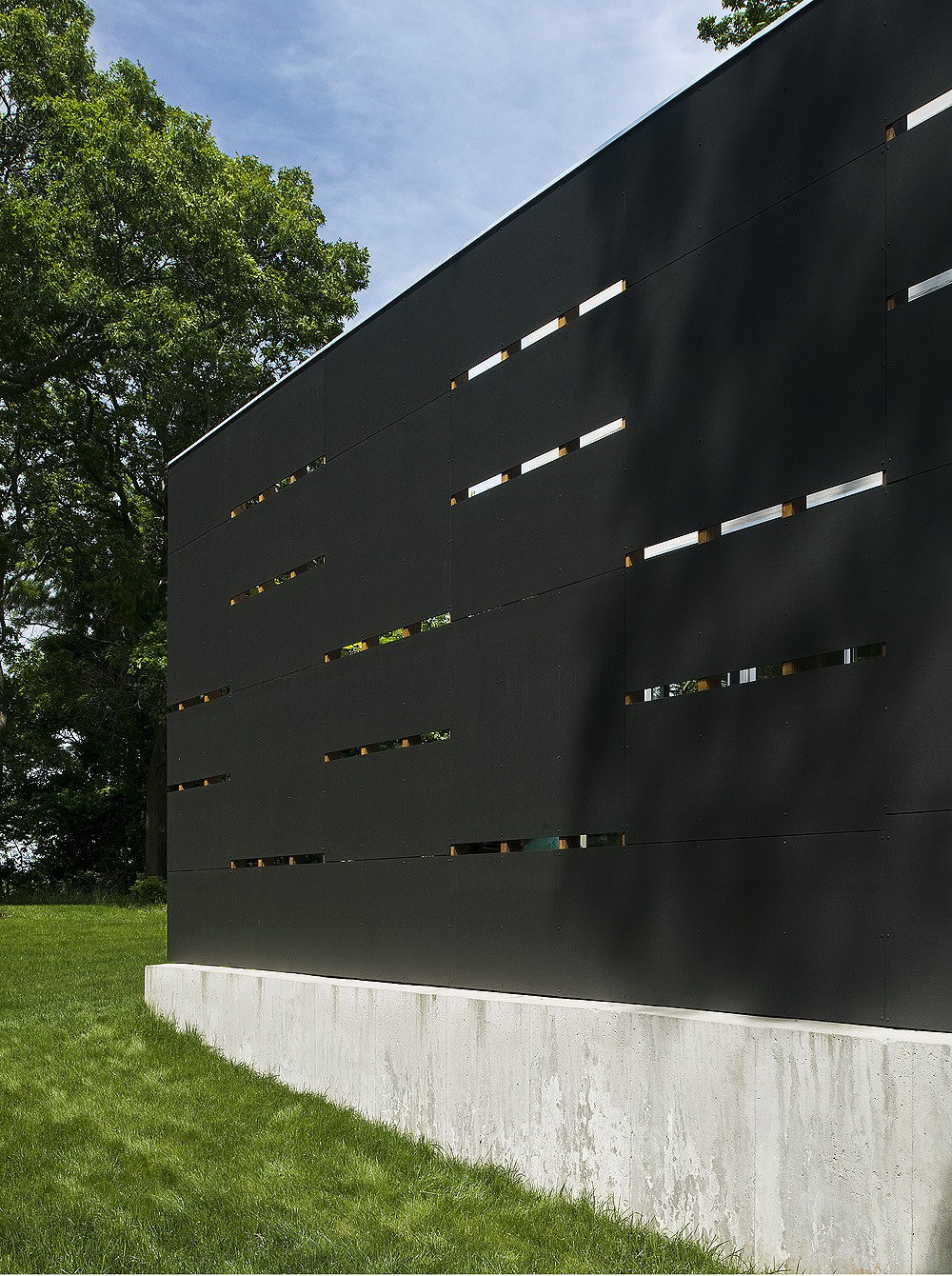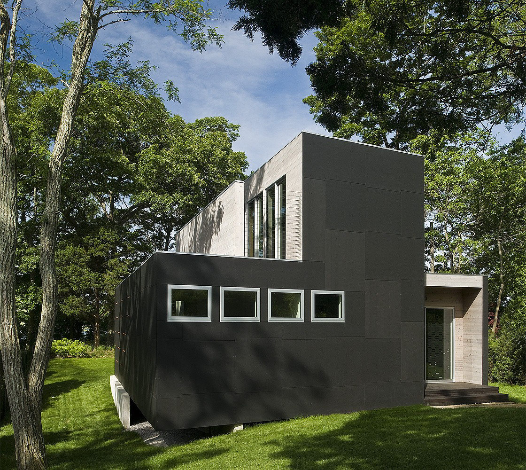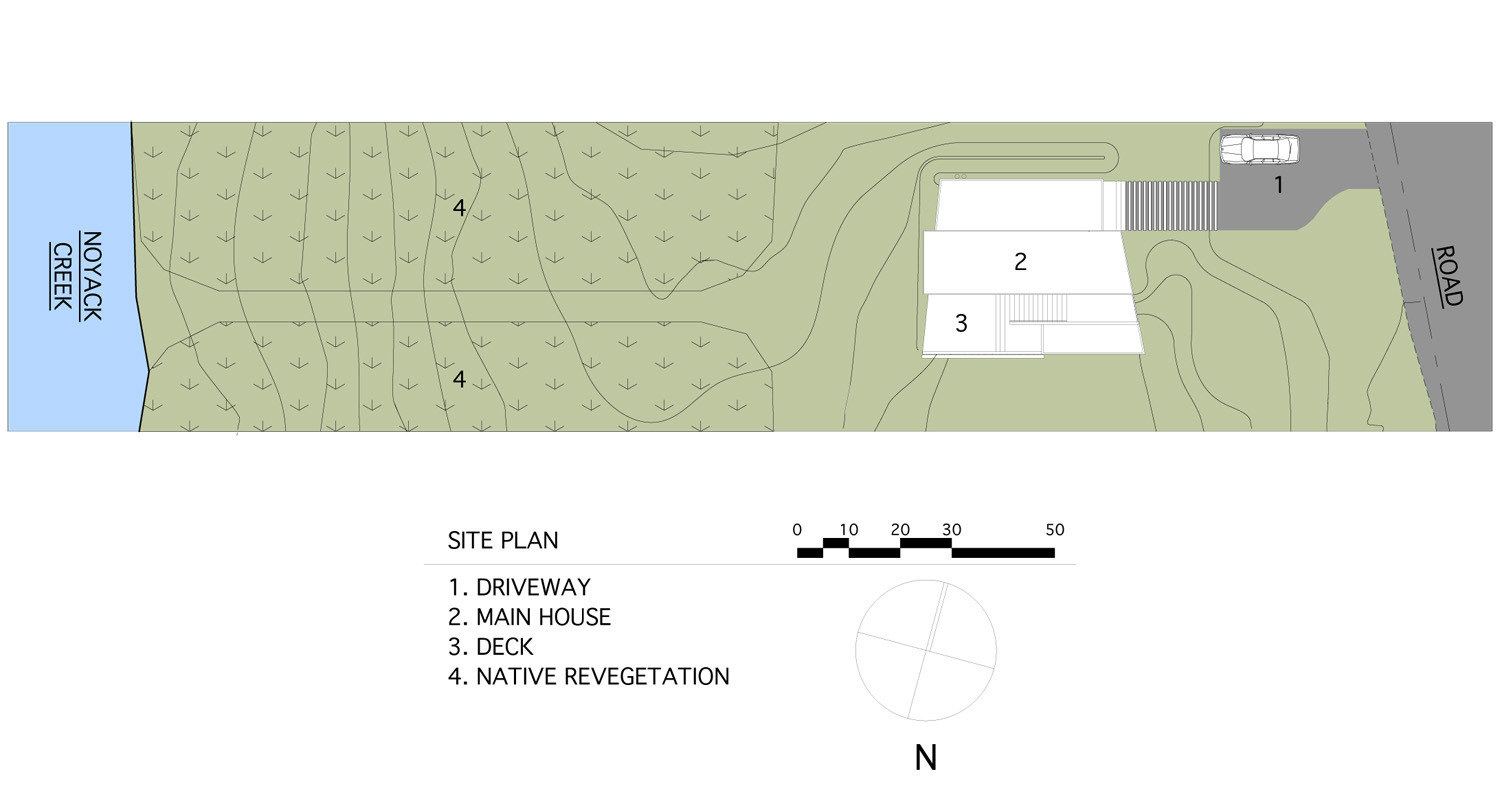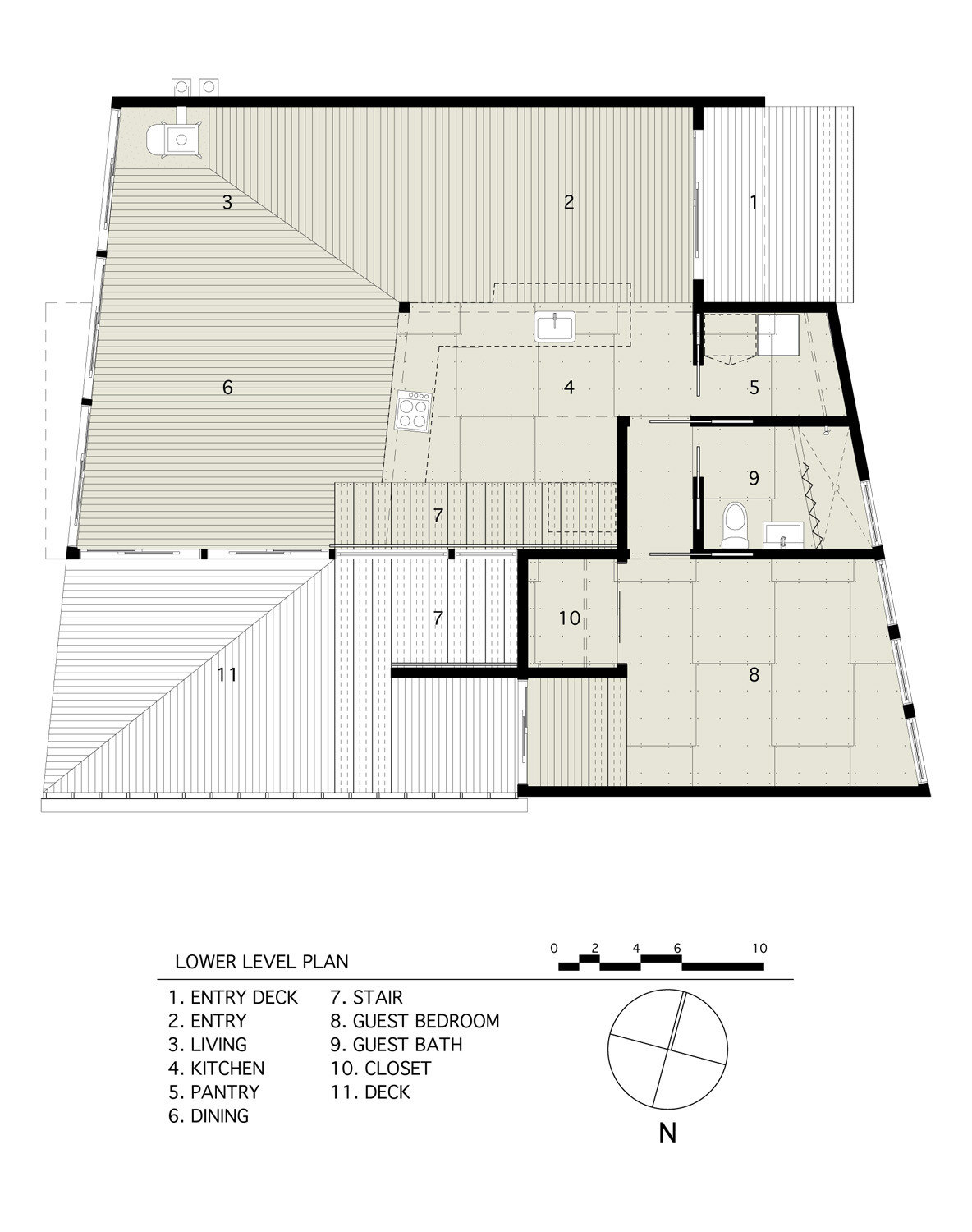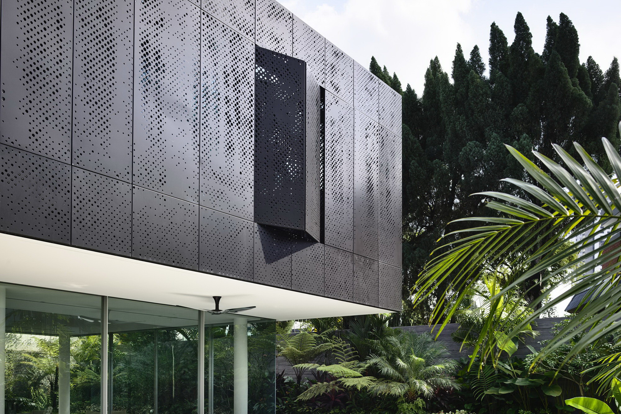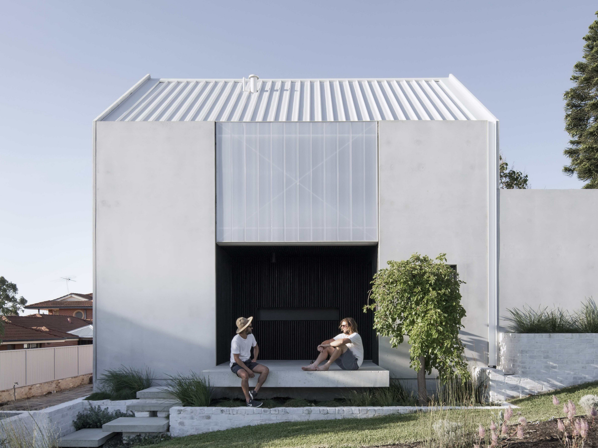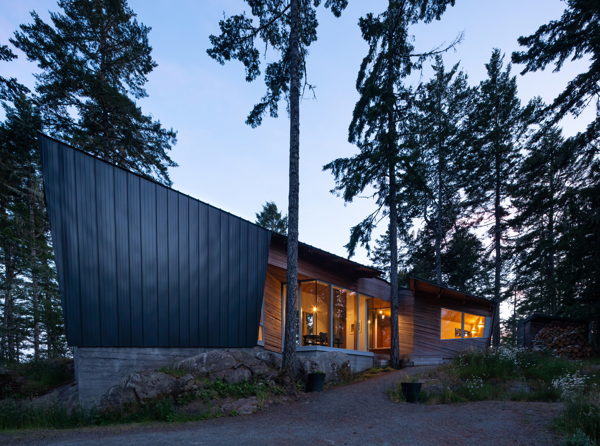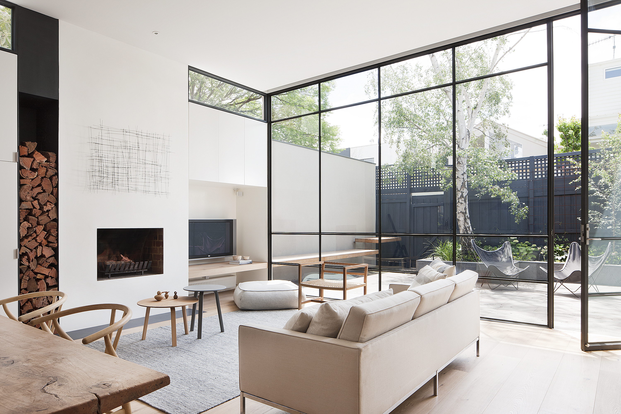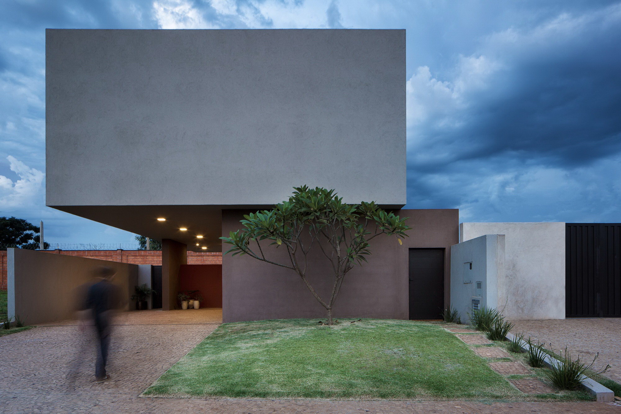
Noyack Creek is a project designed by American architectural firm Bates Masi + Architects for a New York actor. Situated on a 0.31-acre (0.12-ha) lot fronting the tidal estuary of Noyack Creek, on Long Island, New York, USA, the house measures 1,350ft² (125m²).
The path begins at the front door, where perforated privacy screens slide apart like a curtain, revealing the loft-like living and dining spaces. The direction of the deck boards that make up the flooring is altered to demarcate the path through the space, emerging seamlessly to an exterior waterside deck. A broad stair to the second level, parallel with an interior stair along a glazed wall, acts as tiered seating for entertaining and looking at the water view beyond. Beneath the stair, hidden backstage for maximum privacy, the guest room shares the water view through a nearly hidden sliding door. Guests emerge as if through a trapdoor.
Continuing up the stair to the second floor, the final destination is the master suite and balcony. The master bedroom is connected to the bath by a bridge overlooking the public spaces below, which are lit by the glazed stair wall. Lined with a guardrail of stainless steel cables recalling a fly loft and catwalk, the path culminates in the master bedroom, with its glazed wall overlooking the water.
— Bates Masi + Architects
Drawings:
Photographs by Bates Masi + Architects
Visit site Bates Masi + Architects
