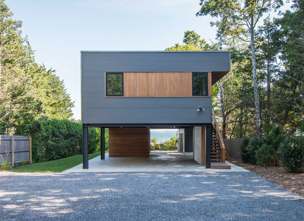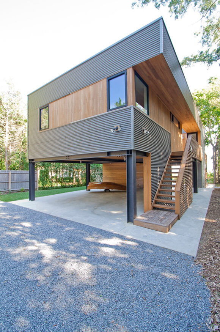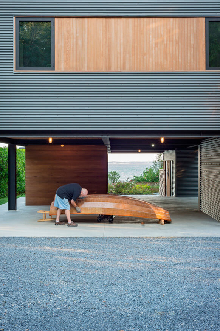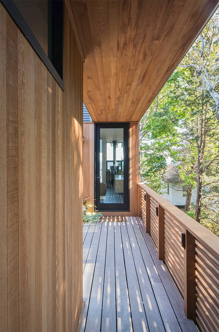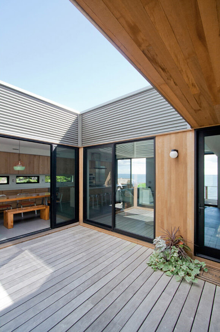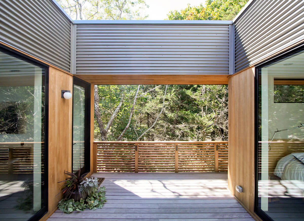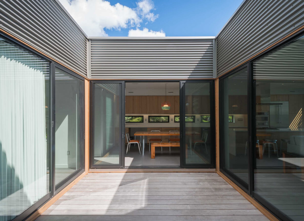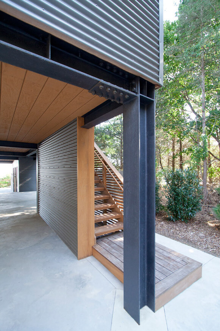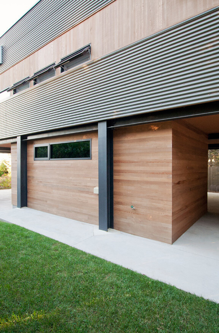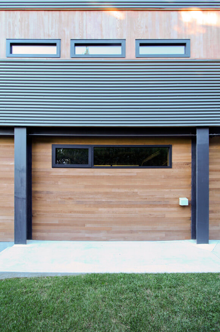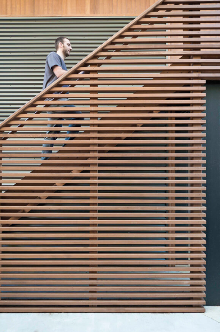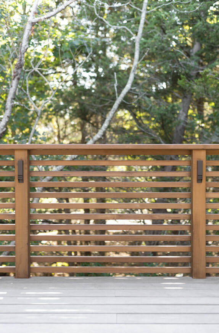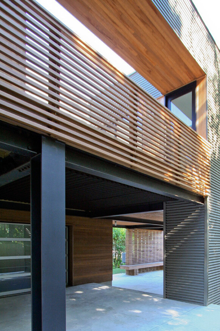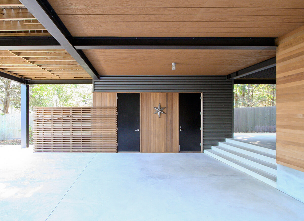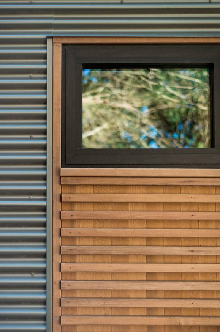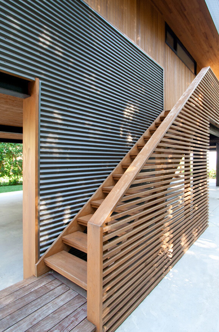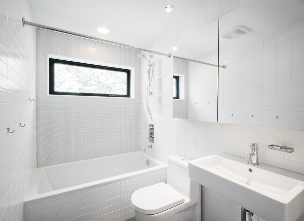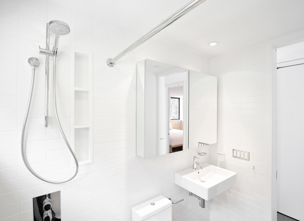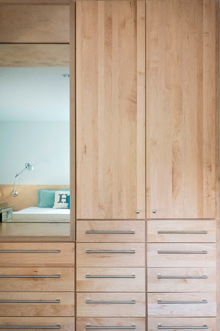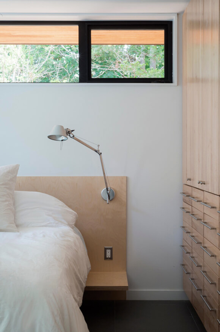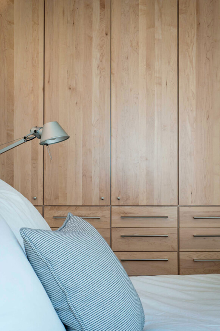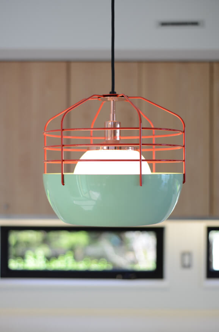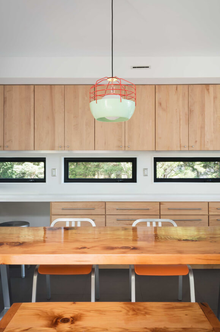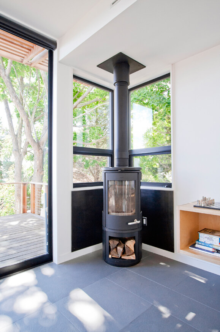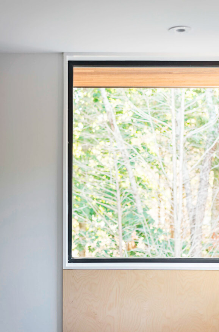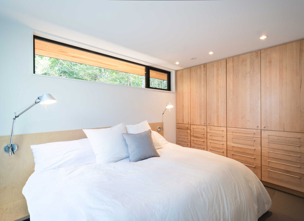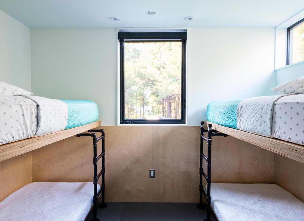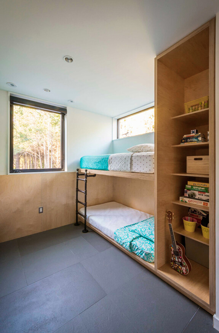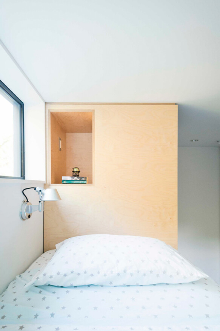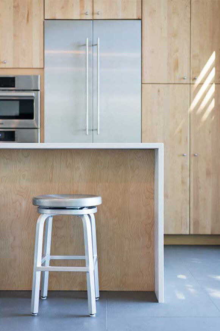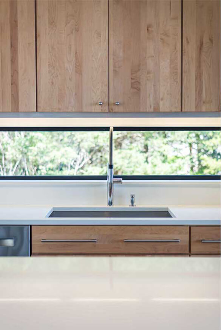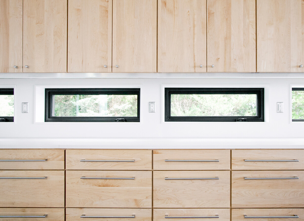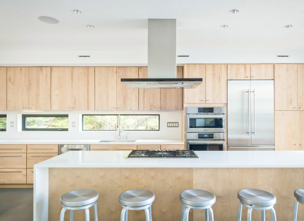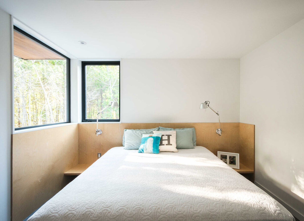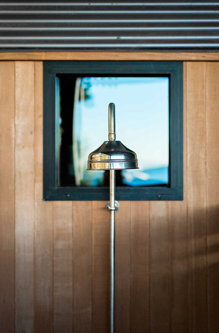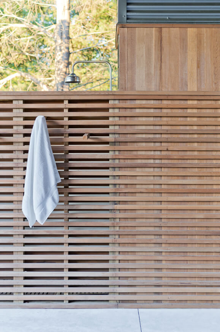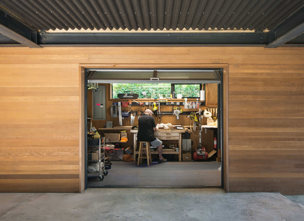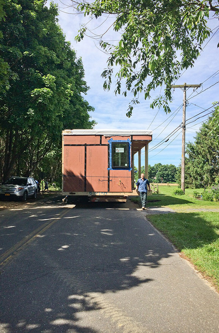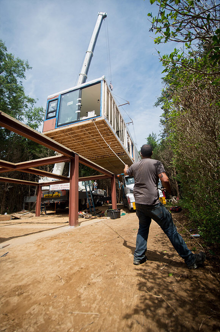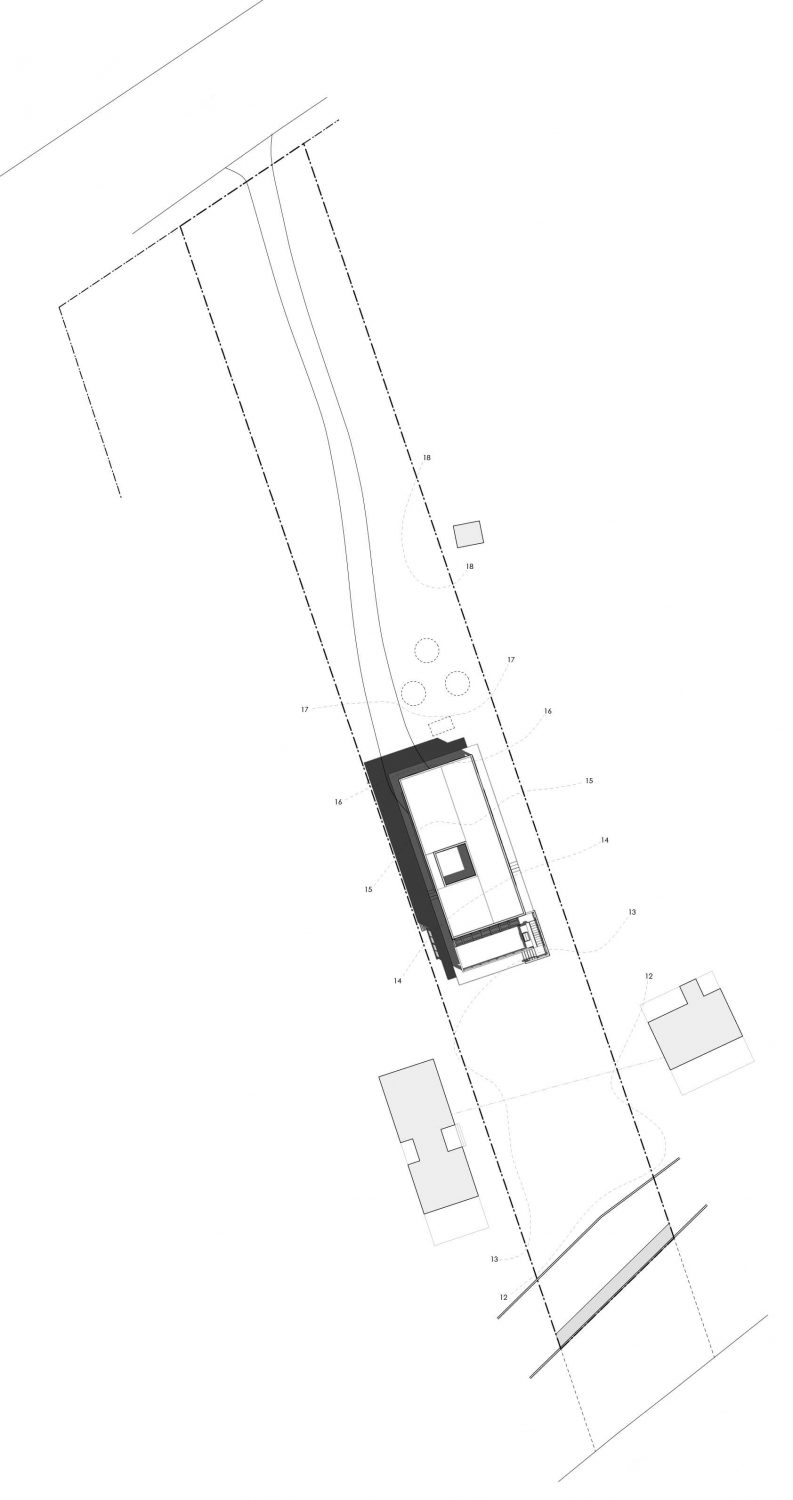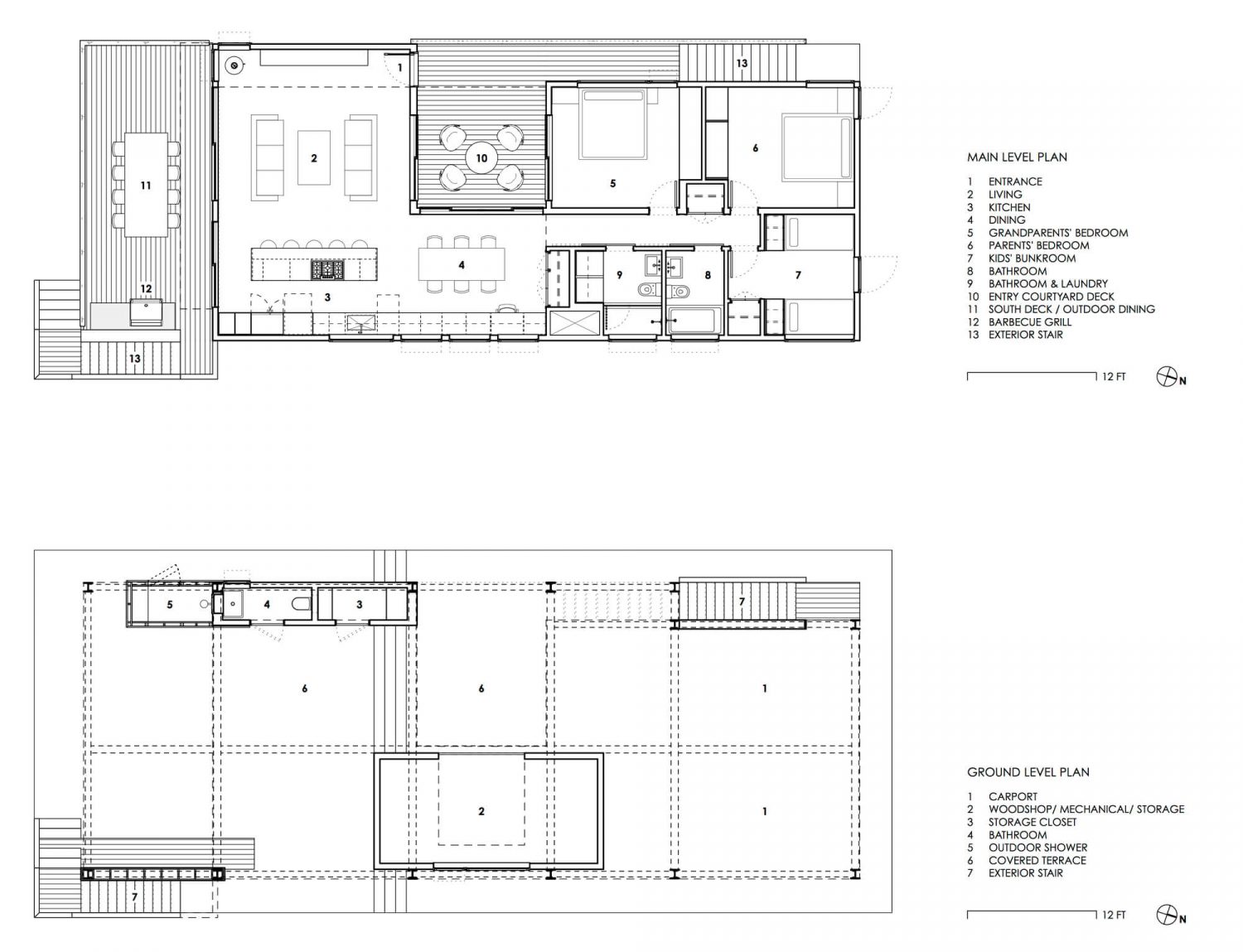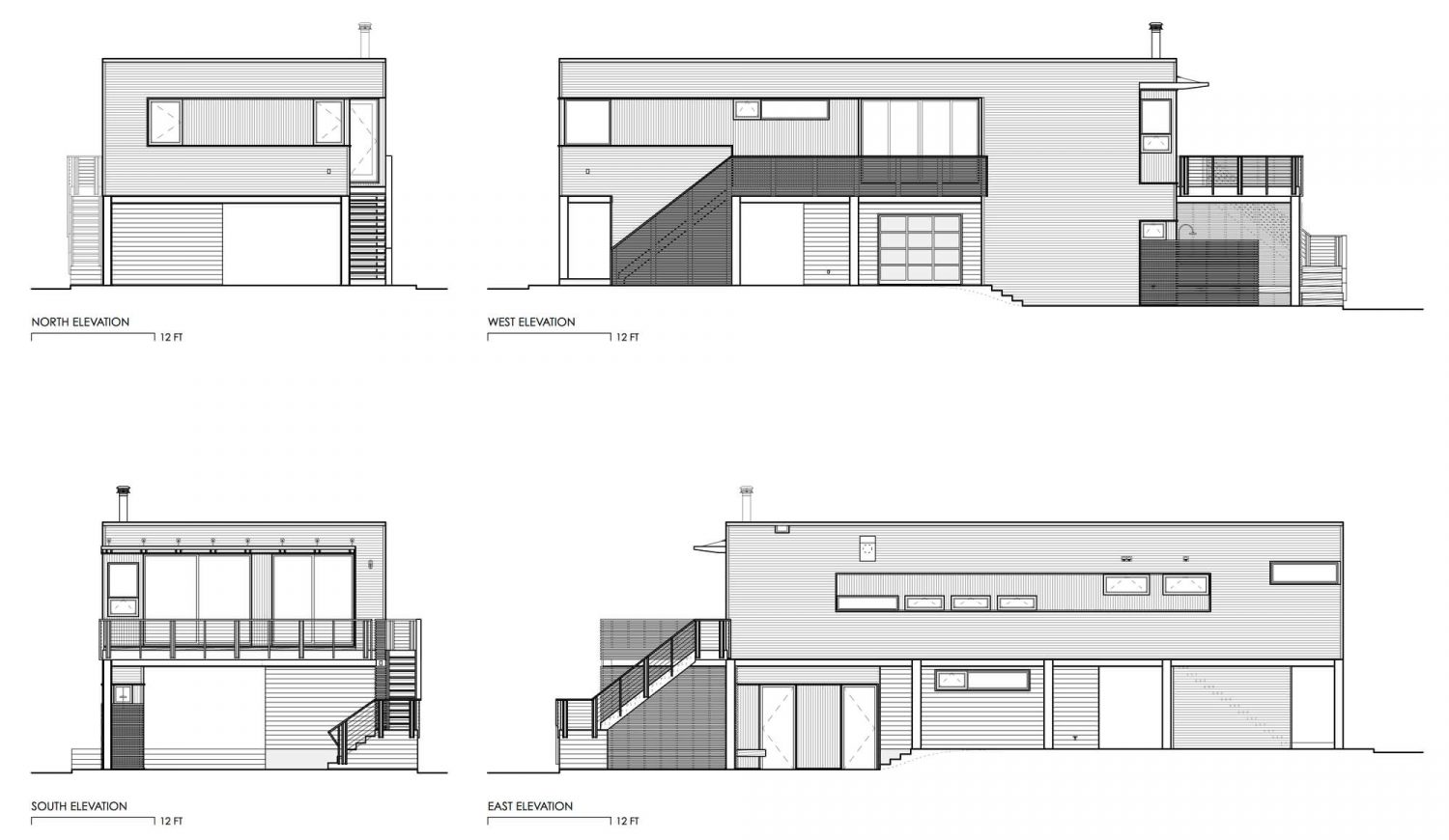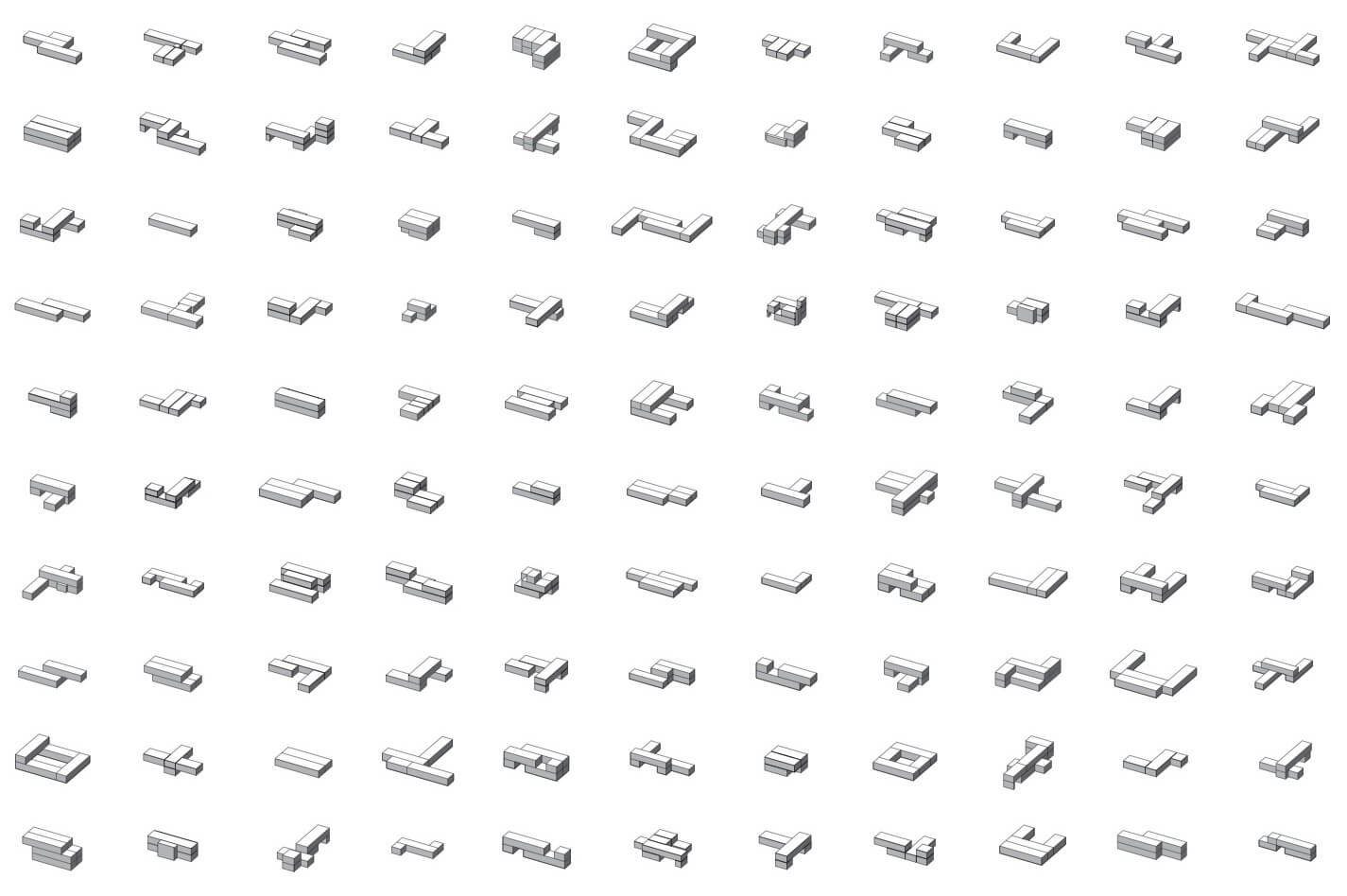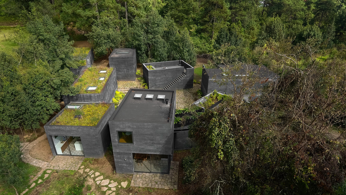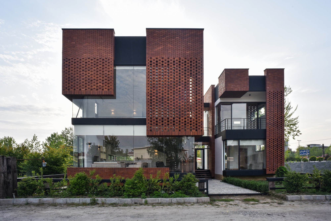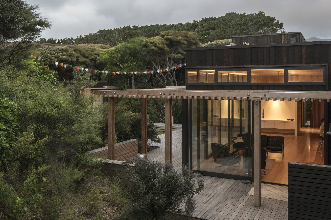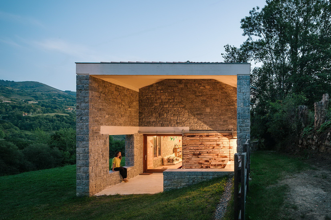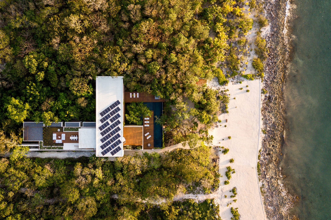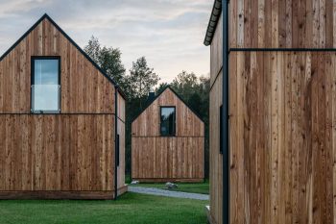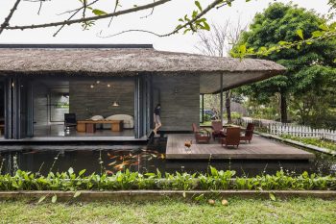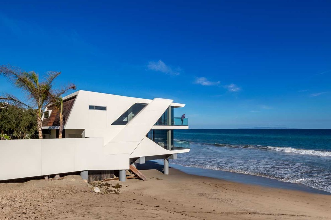
Located in Laurel, New York, USA, North Fork Bay House is a prefab beach house, designed by Resolution: 4 Architecture in 2015. With a total floor area of 1,650ft² (153m²), this three-bedroom house is designed to be a weekend retreat for a young family of four from Brooklyn and a seasonal residence for their Florida-based grandparents.
Interior materials evoke a beach vibe, and make for easy cleaning: large-format tile flooring throughout, subway tile, Caesarstone countertops, Corian backsplashes, maple cabinets, and custom Baltic birch millwork. Exterior materials—chosen for their durability—hold up to the harsh coastal climate. Kynar-coated corrugated aluminum siding withstands the corrosive salt air while providing beautiful tone and texture. Warm natural cedar used for siding, railings, the outdoor shower enclosure, and the brise-soleil—along with Ipe decking—complement the cool metal siding.
While the home is not located within any official FEMA-designated flood zone, the client was concerned about potential flooding given the proximity to the water. In response, the house is raised upon a steel frame, which also allows for views through to the bay upon arrival via the long tree-lined gravel driveway. This strategy also improves views from the main level, and creates shaded outdoor space below the house for parking, playing, and lounging. The secondary ground level spaces include a seasonal-use half-bathroom, a beach equipment storage closet, an outdoor shower with easy beach access, and a workshop for the grandfather’s woodworking projects, including his latest, a small sailboat.
— Resolution: 4 Architecture
Drawings:
Photographs by Resolution: 4 Architecture
Visit site Resolution: 4 Architecture
