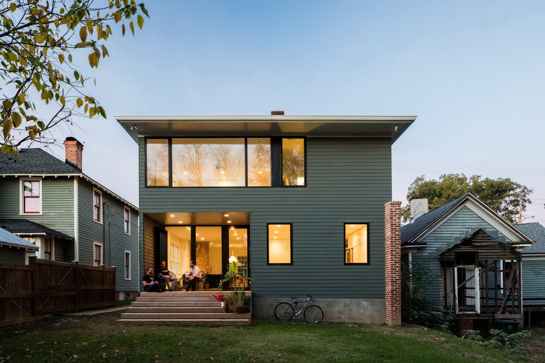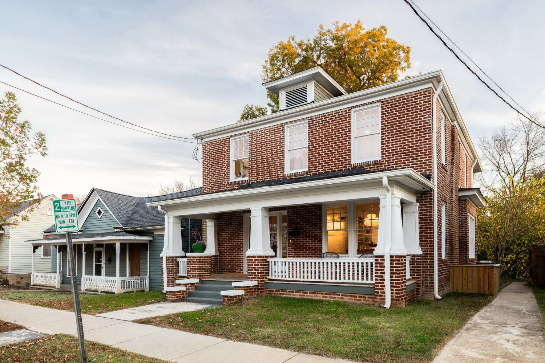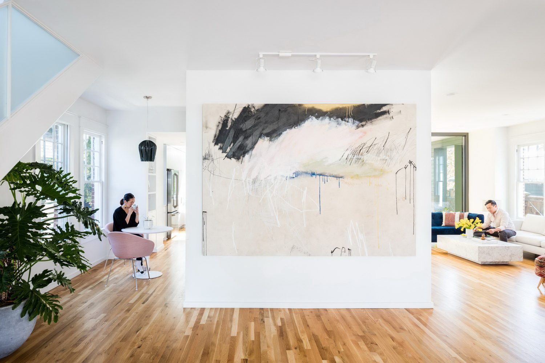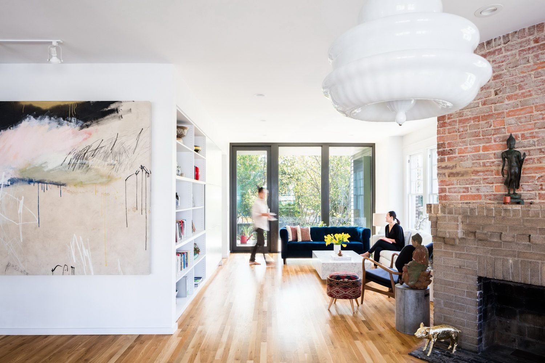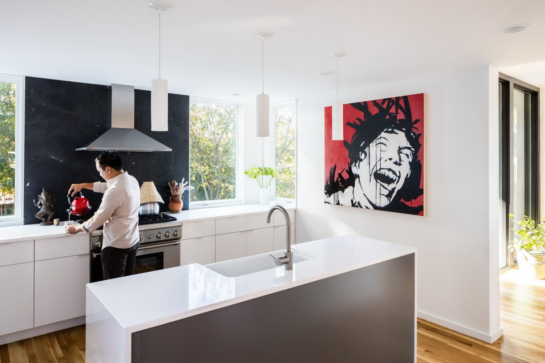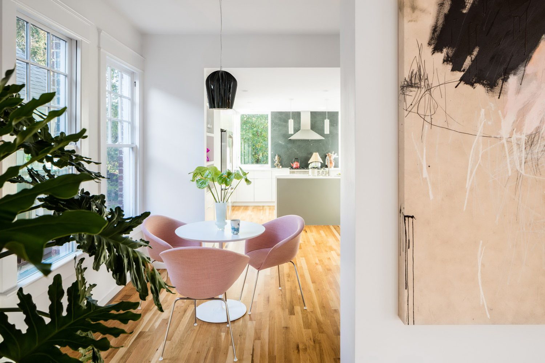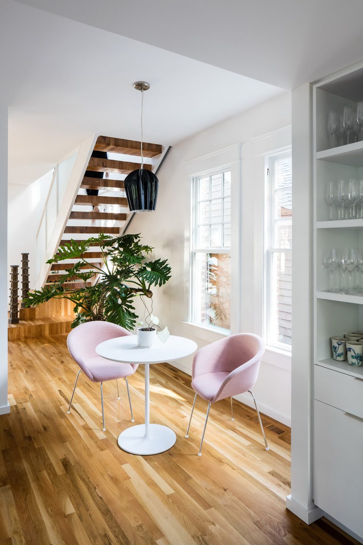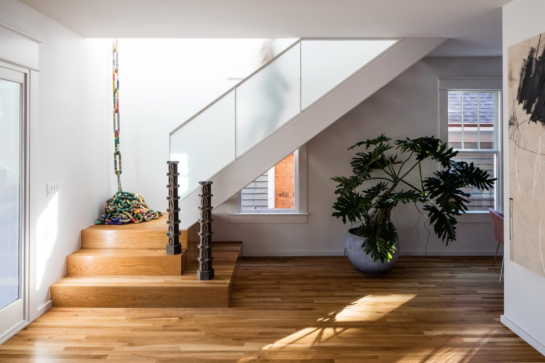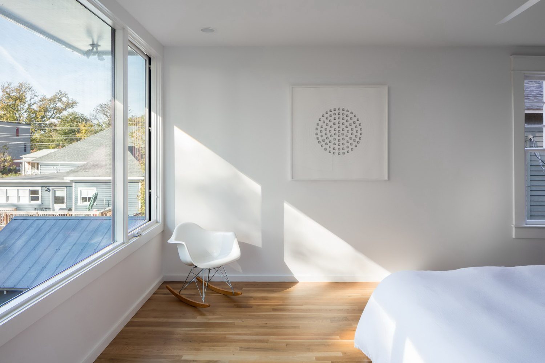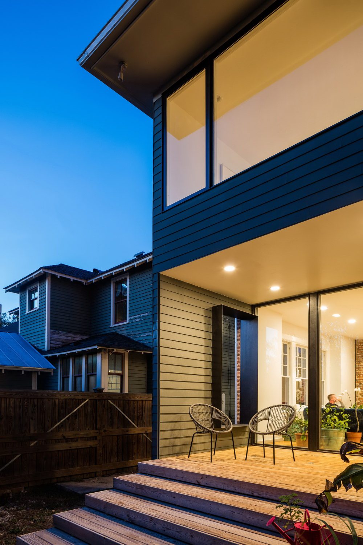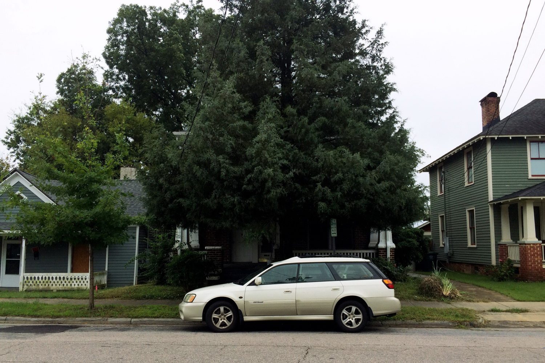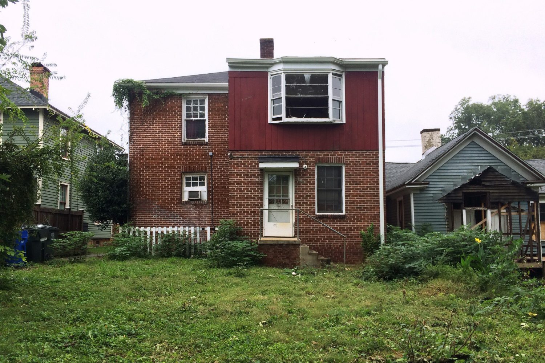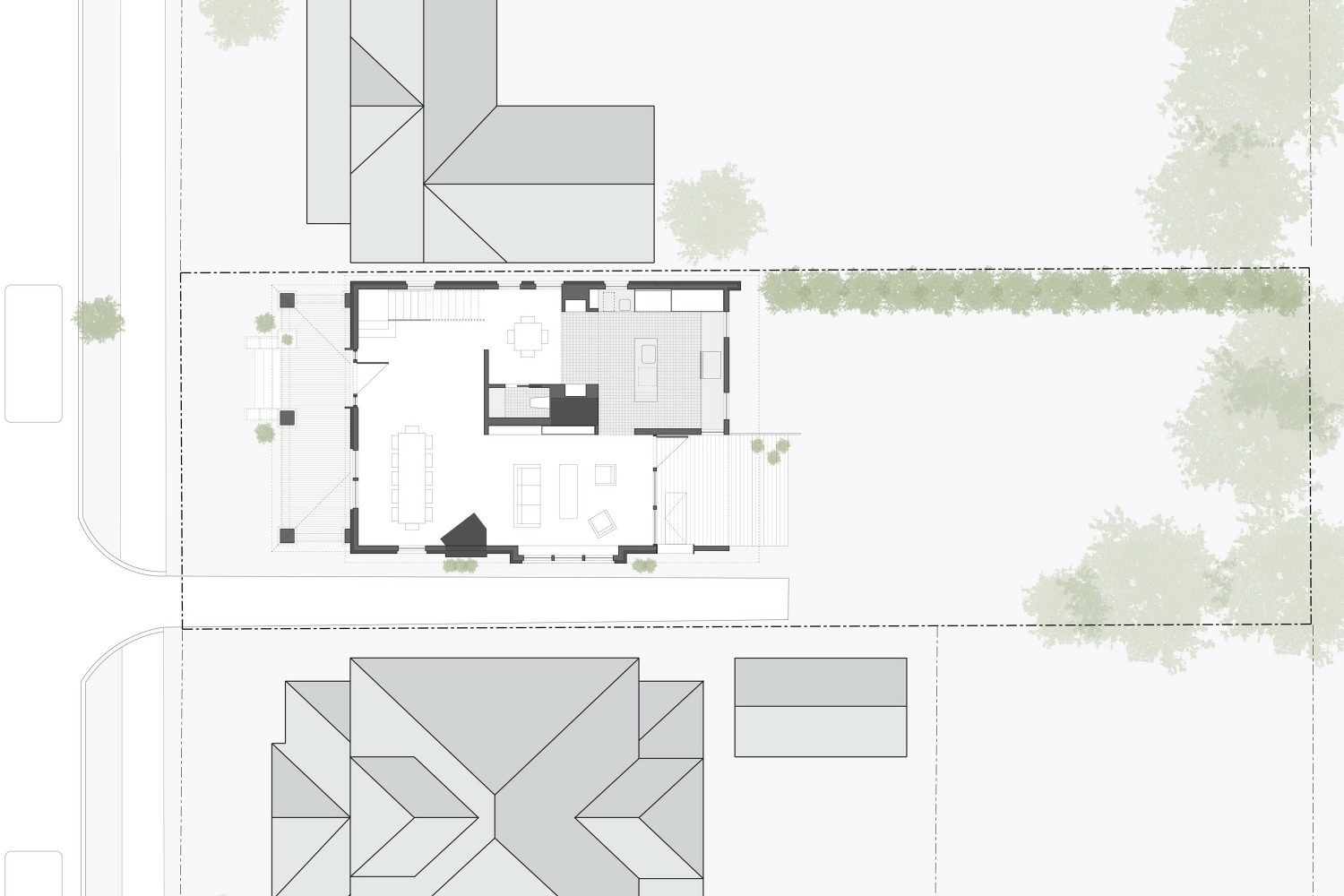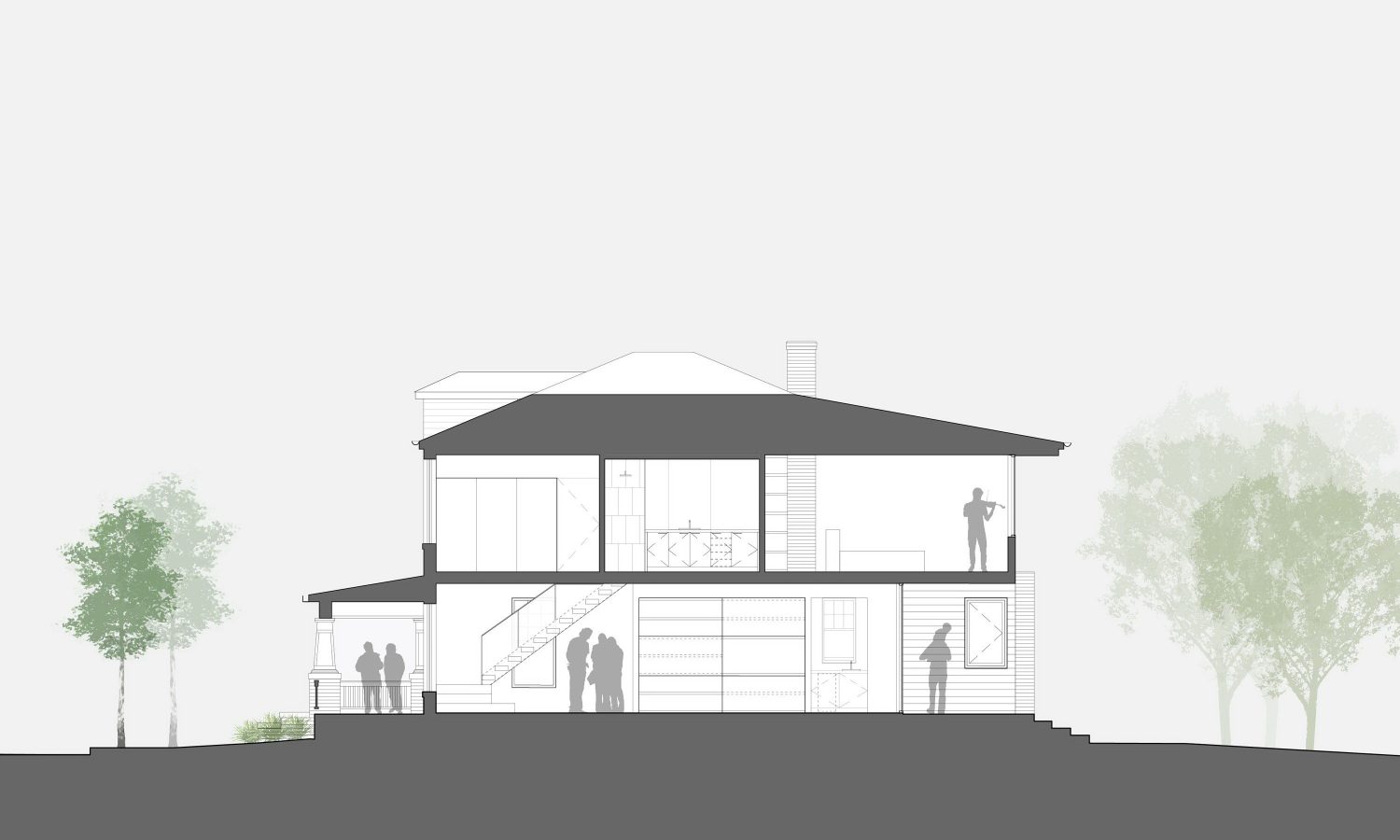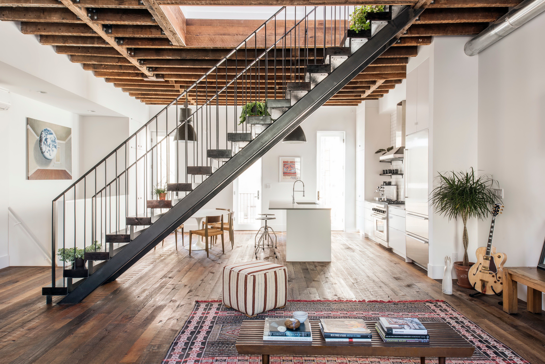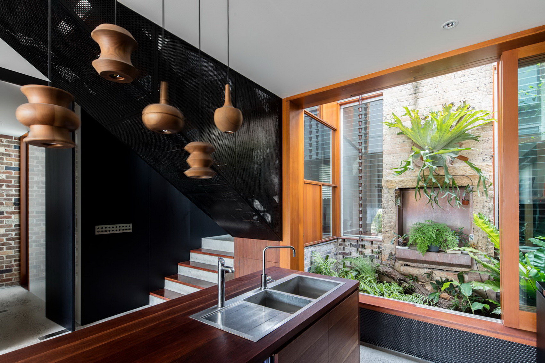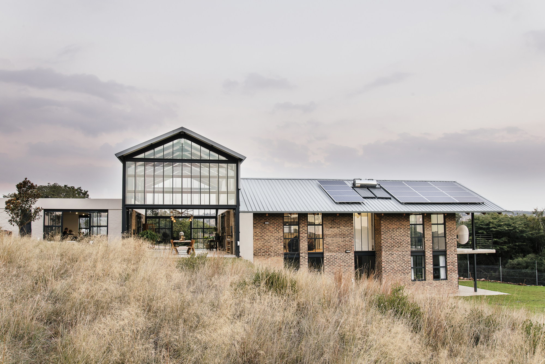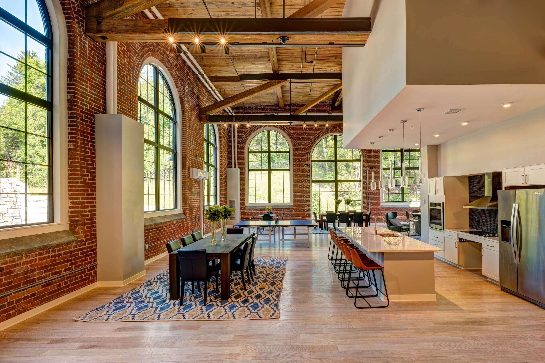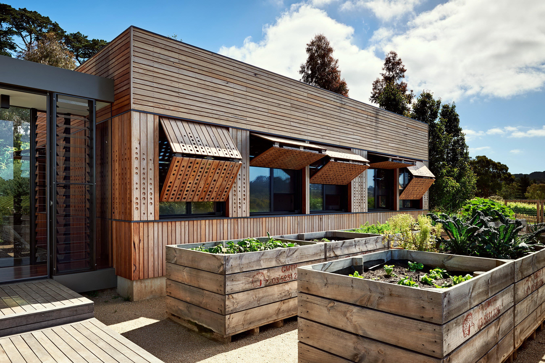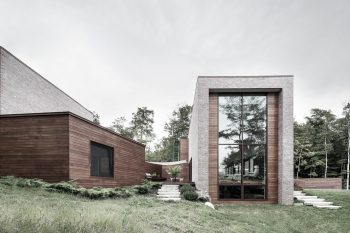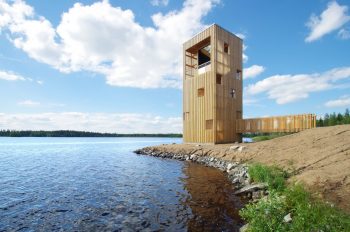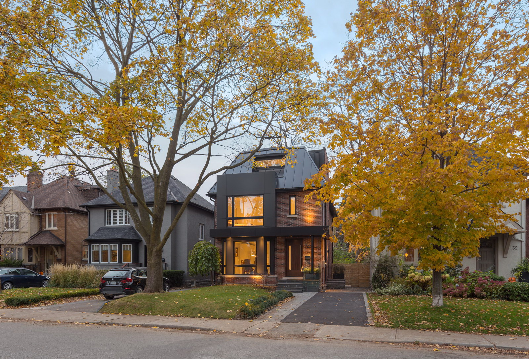
In situ studio has designed a renovation and small addition to a historic, 1920s four-square house in downtown Raleigh, North Carolina, USA. Called Nolintha Residence, the renovated and expanded house has a total floor area of 2,447ft² (227m²).
Our clients, who are brother and sister, are successful restaurateurs. They wanted a house with separate bedroom spaces, shared living spaces, and that could accommodate large events. The Raleigh Historic District Commission (RHDC) required that the exterior front of the house remain largely unchanged and that the rear addition be simple enough to not distract from the historic structure. The interior, however, was completely reformed and is now washed with light, a stark contrast to the heavy historic façade.
— in situ studio
The dwelling before the renovation:
Drawings:
Photographs by Keith Isaacs
Visit site in situ studio
