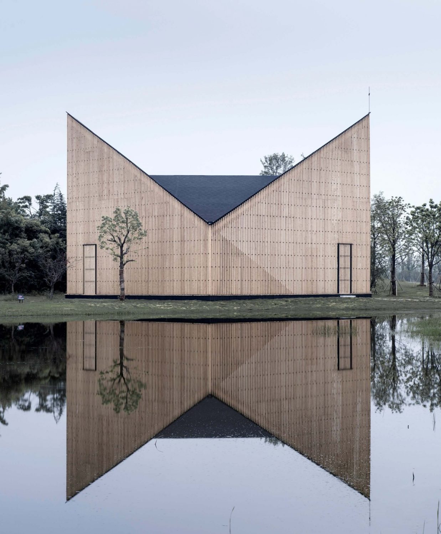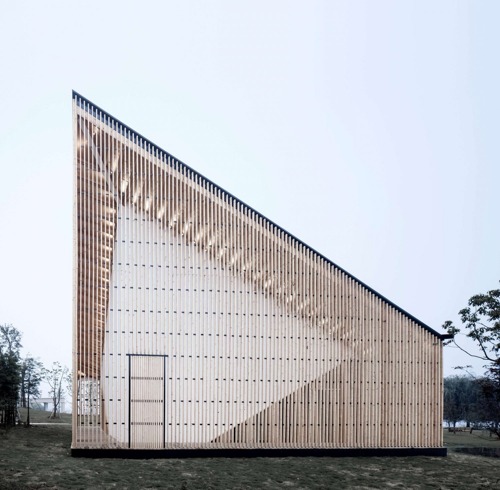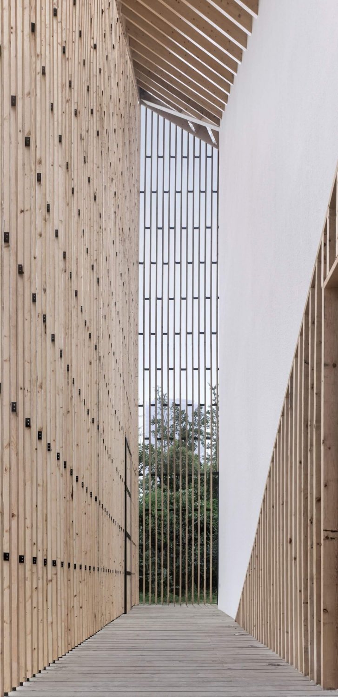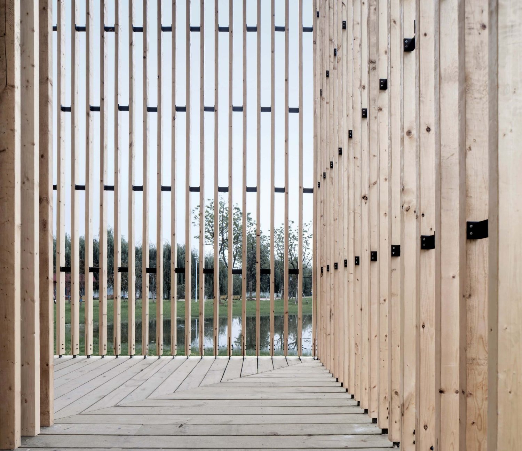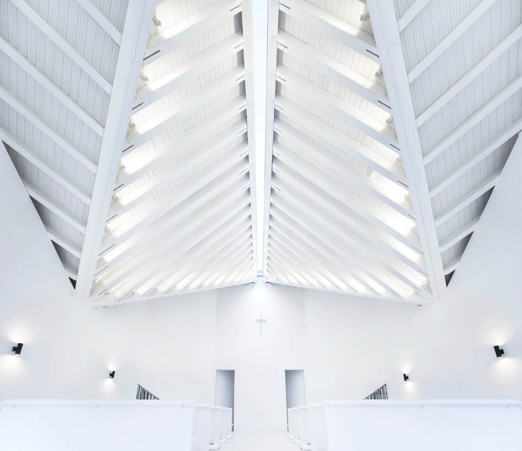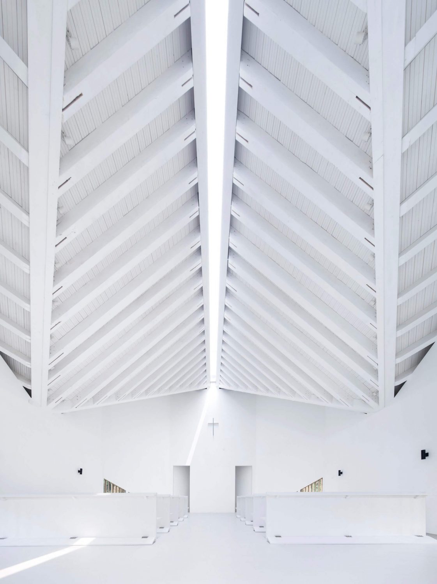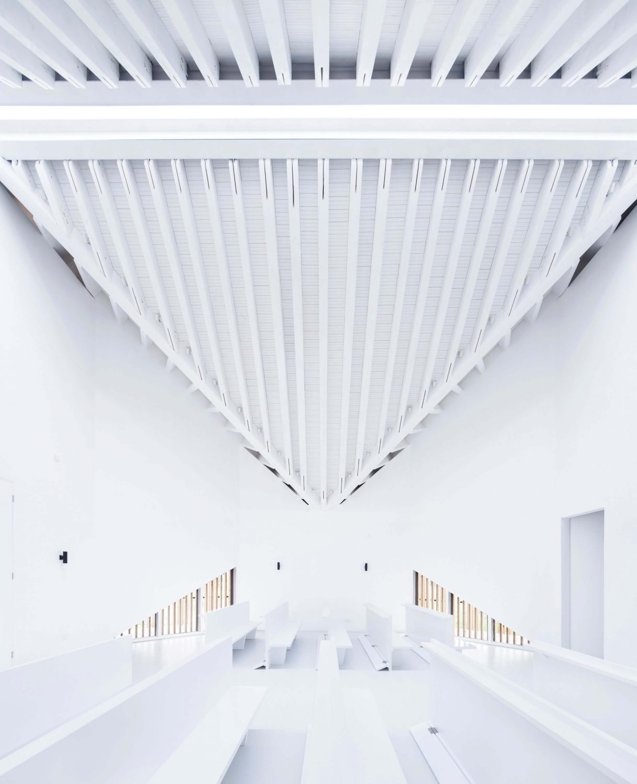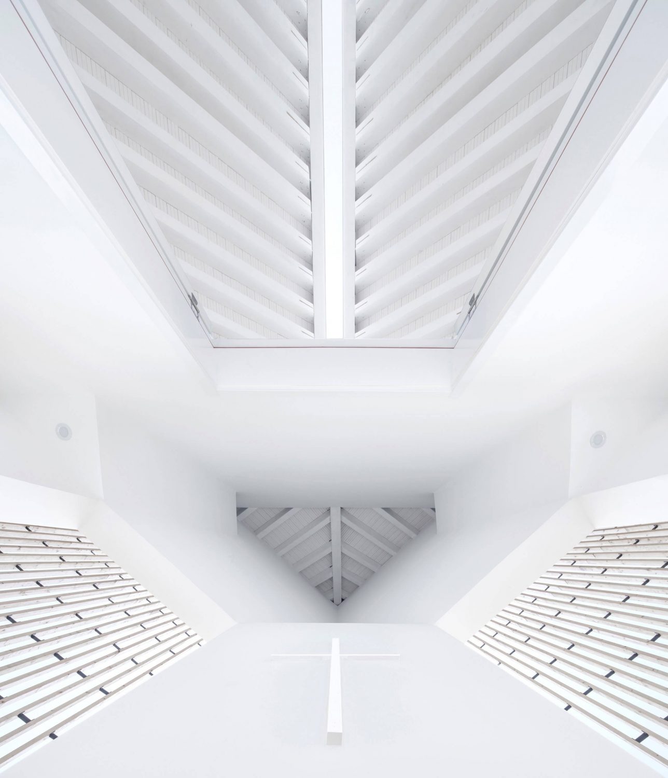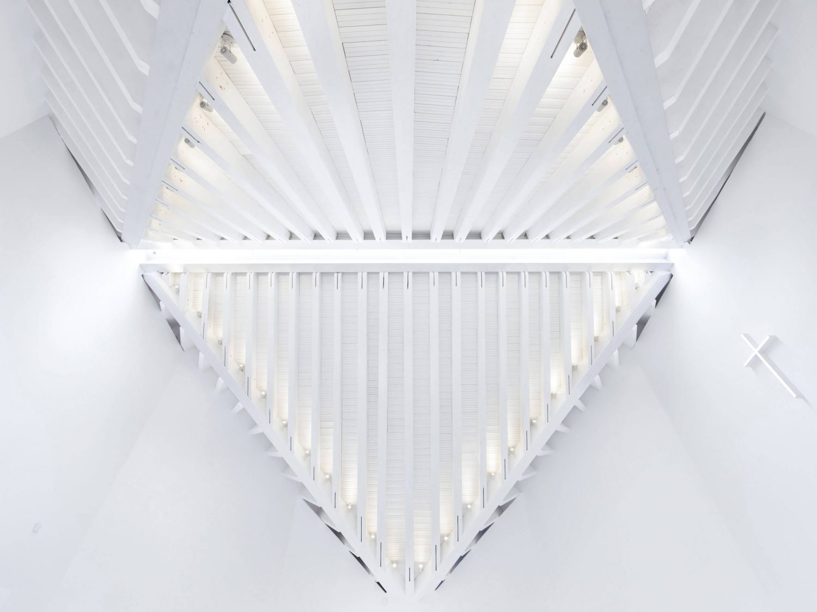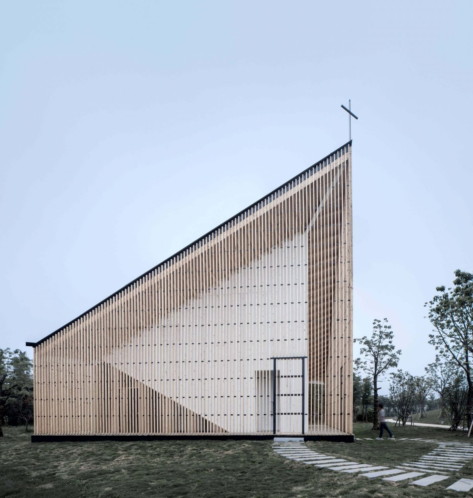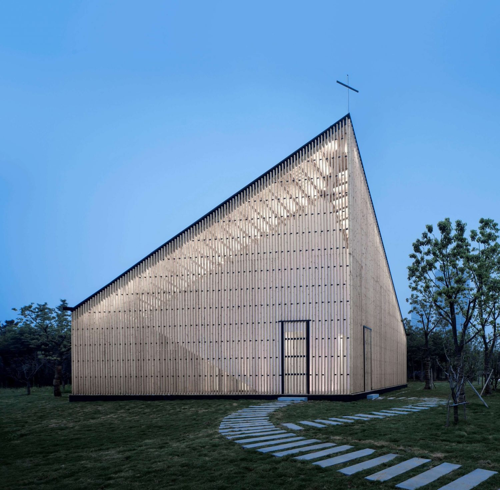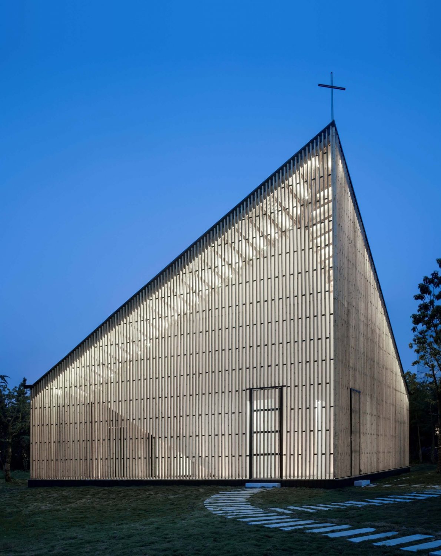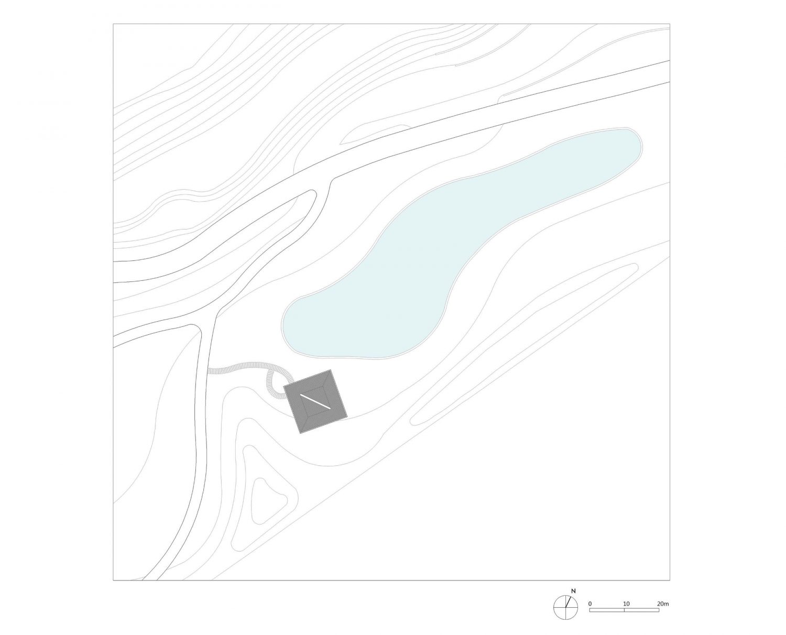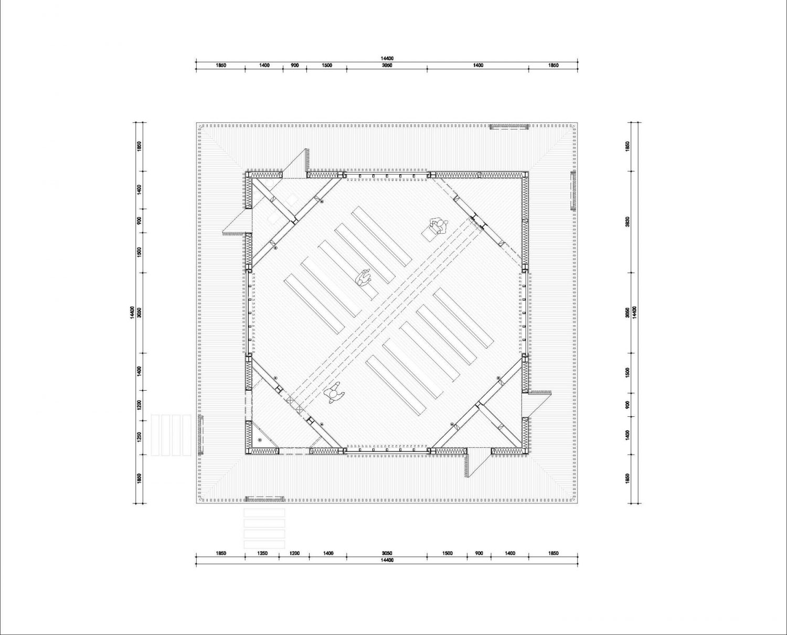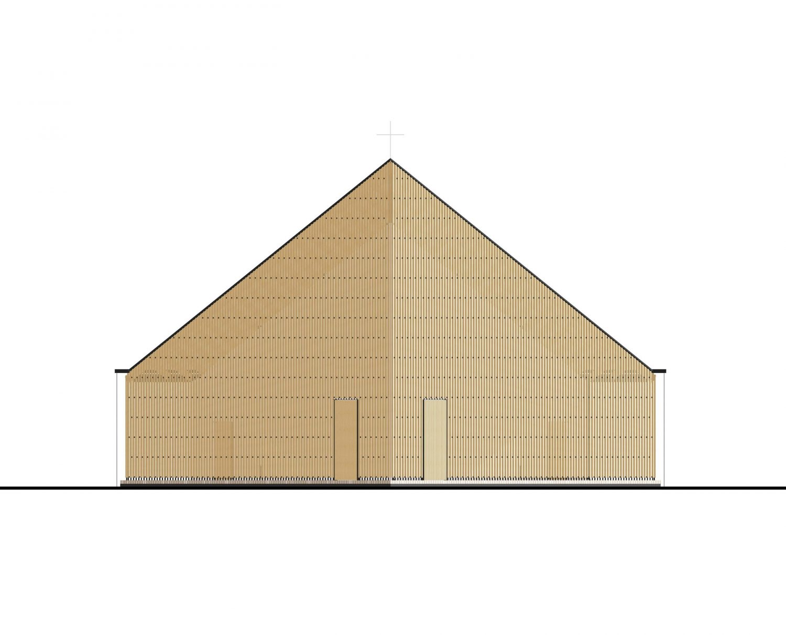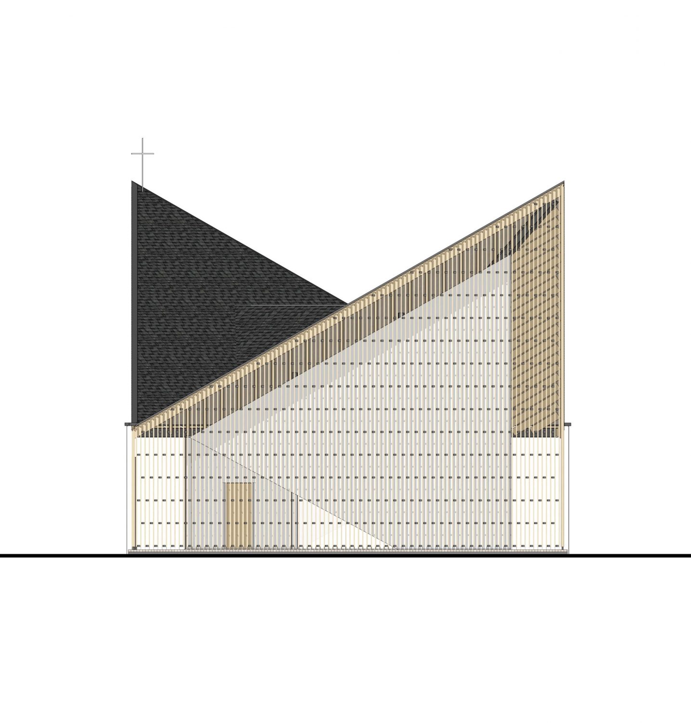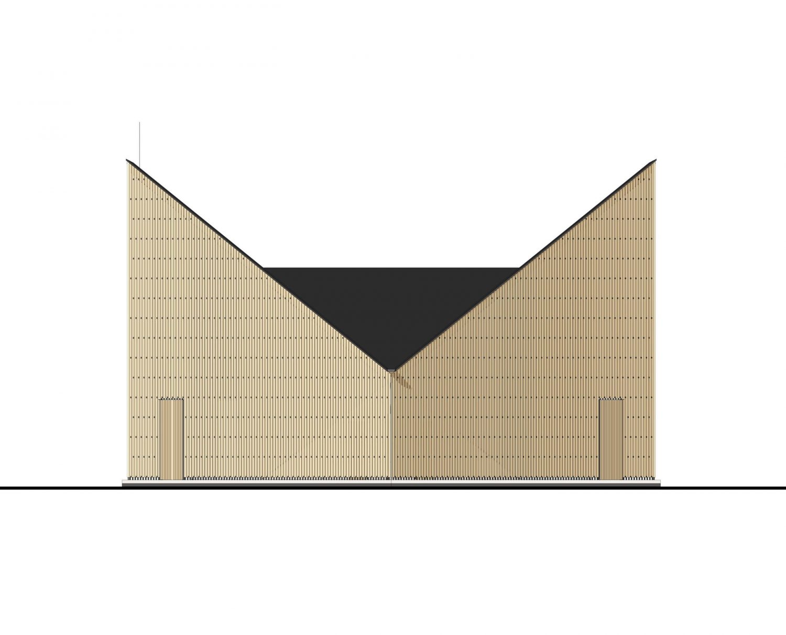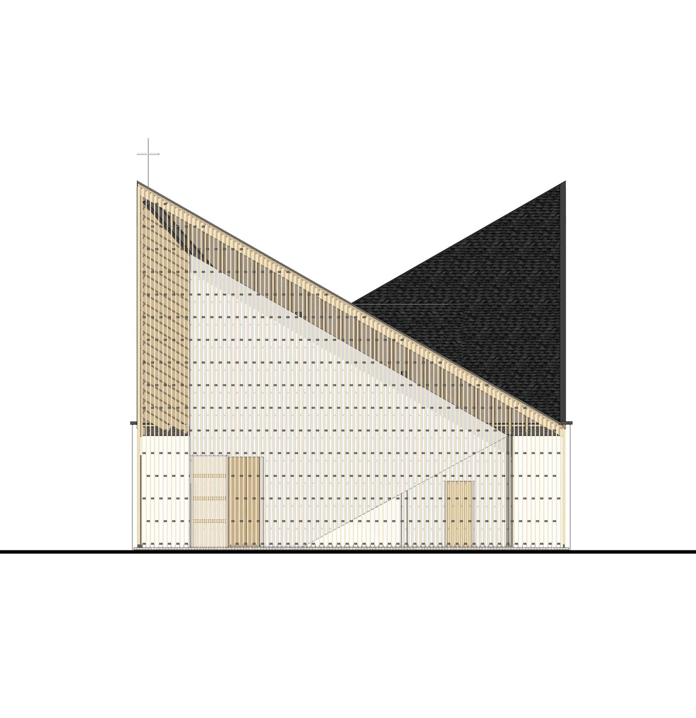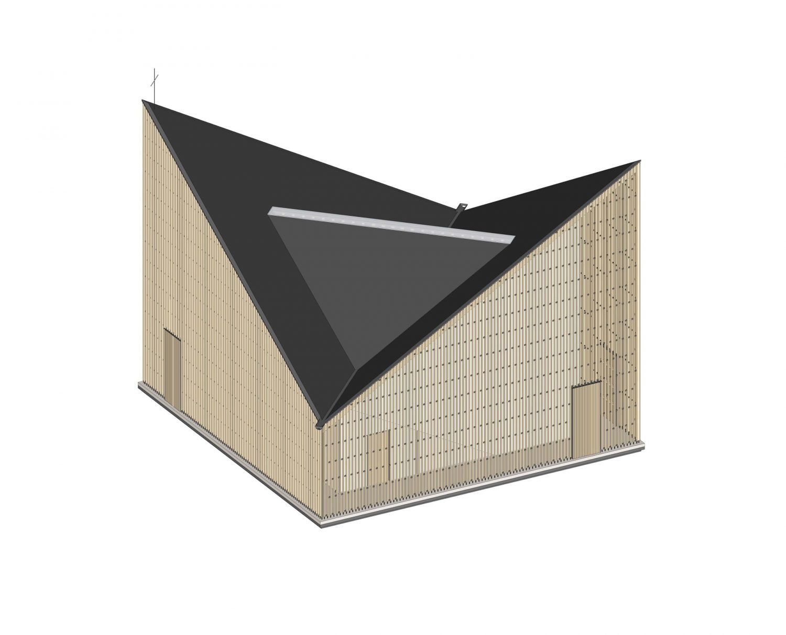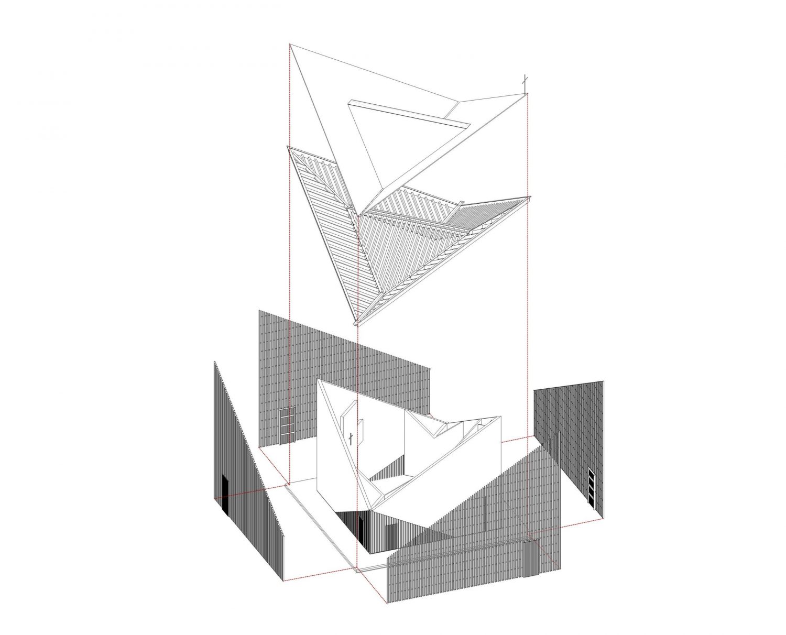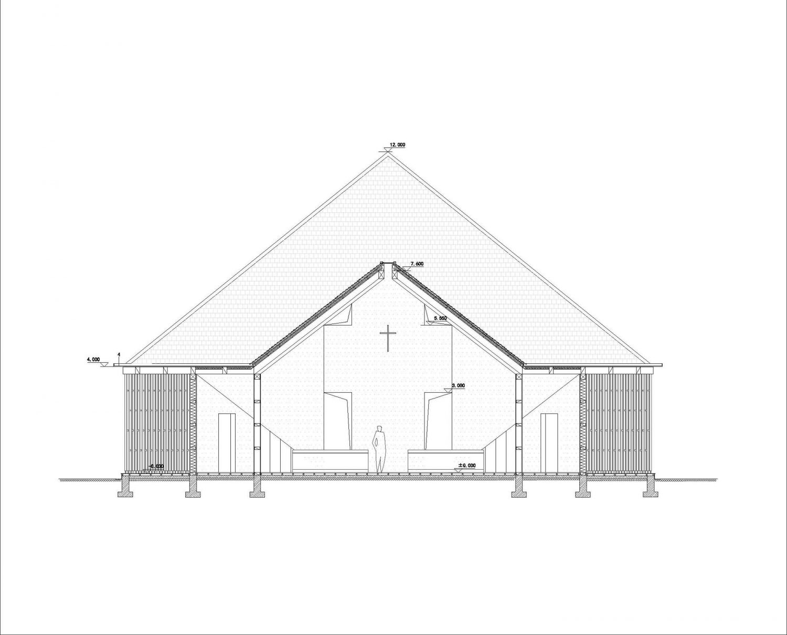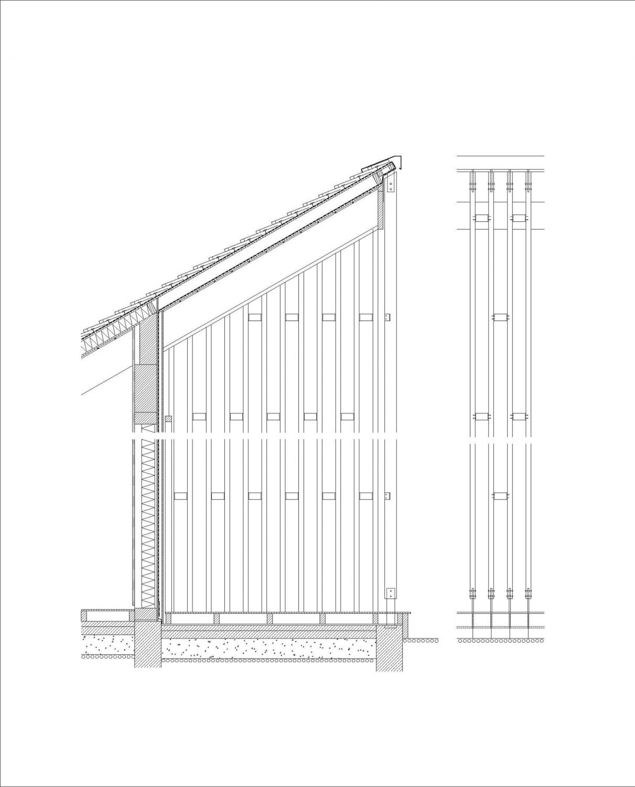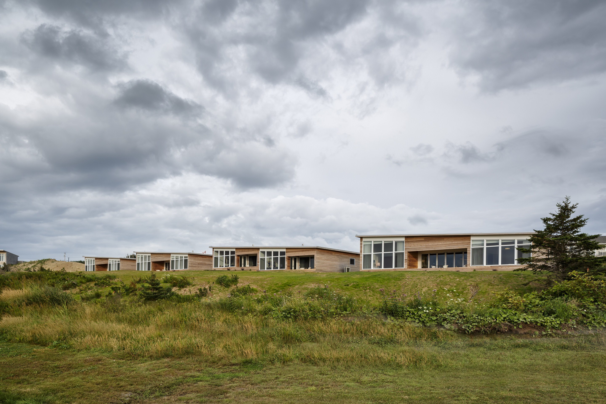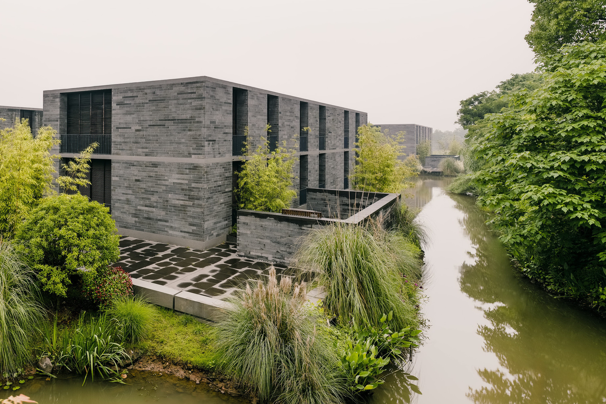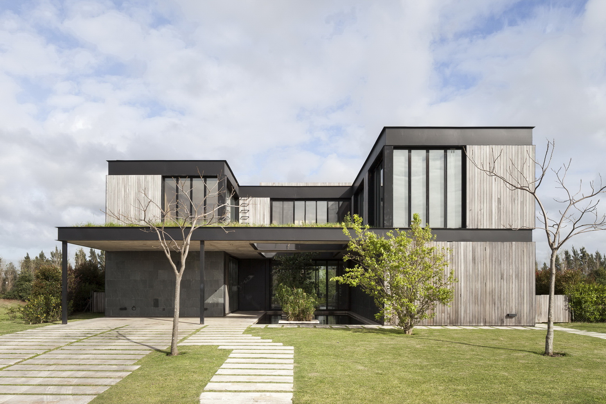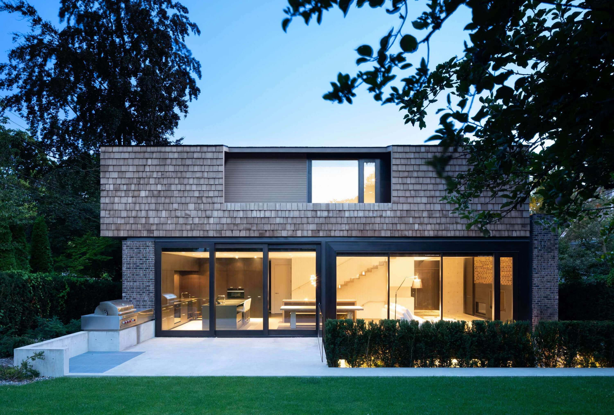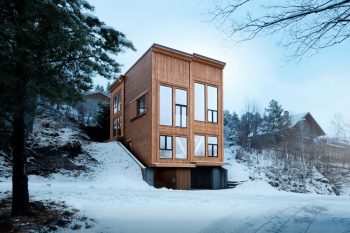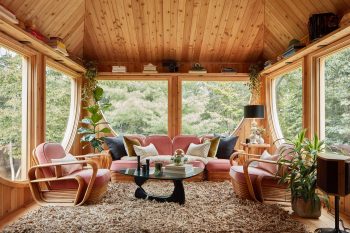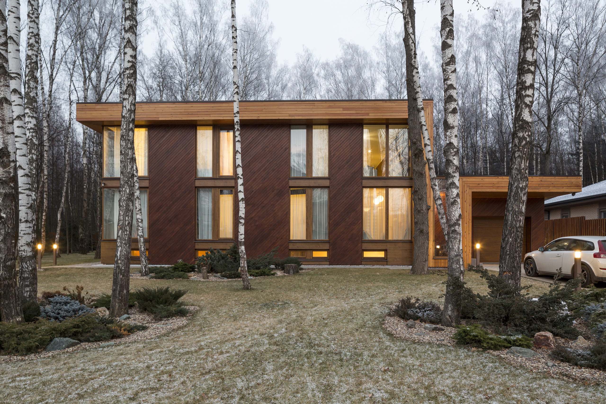
Nanjing Wanjing Garden Chapel is a project designed by AZL Architects in 2014. Located in Wanjing Garden, Nanjing, China, the chapel measures 200m² (2,153m²).
Hosted by priests from Nanjing Union Theological Seminary, it supports religious activities like worship and wedding services. This wood and steel structured chapel has gentle exterior shape as well as strong interior space infused with mysterious religious power. Its plain material doesn’t fail in expressing the delicate construction logic.
The earliest and fundamental church space has two interrelated tendencies- Center and depth. Both the centrality from the Pantheon and the deep axis of the Basilica was inherited in the early Christian Architecture. The central and axial symmetry of church space became less prominent during the Modernism period, which was closely related to the Protectants’ rejection of Catholic Hierarchy. In the design of Wanjing Garden Chapel, the architect didn’t purposefully reject the “centrality” and “depth” of classical space sequence. In plan, it has an octagonal central hall surrounded by square shaped corridors. In section, the use of roof profile and the long slit of skylight amplify the depth of space and emphasize on the high point over the sacred space where all axis meet.
The wooden corridor forms a unique double shell of the central hall space. The inner shell is more closed, leaving natural light to penetrate only through openings on roof and walls. The outer shell, composed of delicate SPF strips, serves as a filter of the view outside, implying the start of a religious spatial experience. The double shell system creates a uniquely interesting oriental architectural space that’s different from the “closeness” of traditional stone chapel, or the “openness” of modern architecture. The small chapel has a perfectly square shaped plan. Even with the 45-degree turning connecting inner space to exterior structure, the square remains highly integrated, symmetrical and center oriented. Hidden diagonal axis in the plan also extends to the roof structure, realizing a complete integrity of space, material and power.
— AZL Architects
Drawings and Models:
Photographs by Yao Li
Visit site AZL Architects
