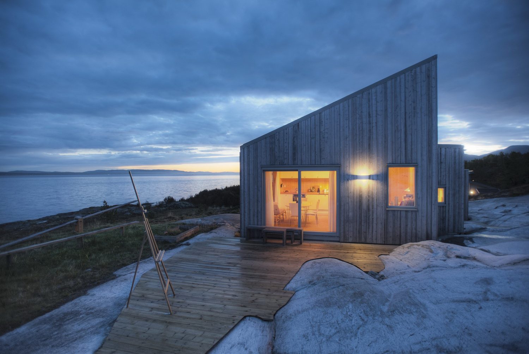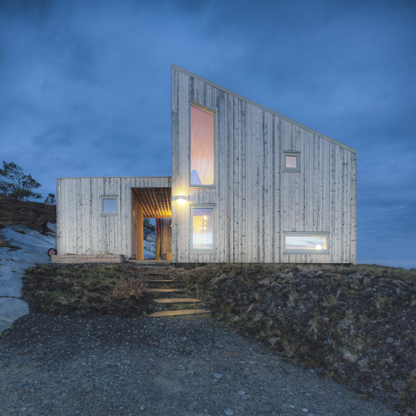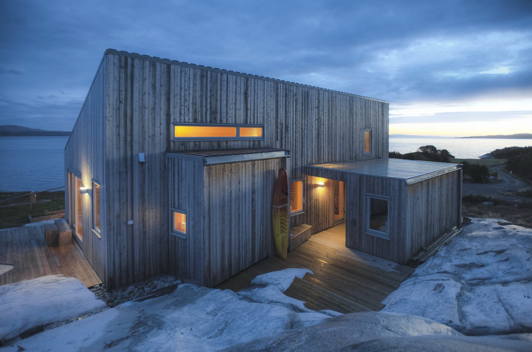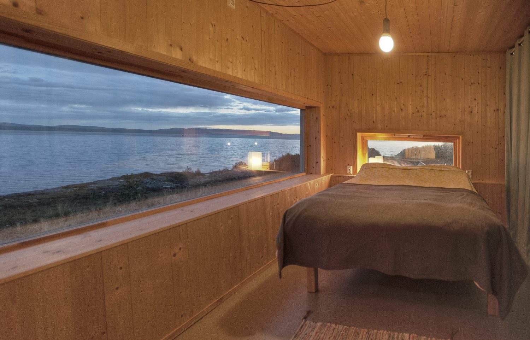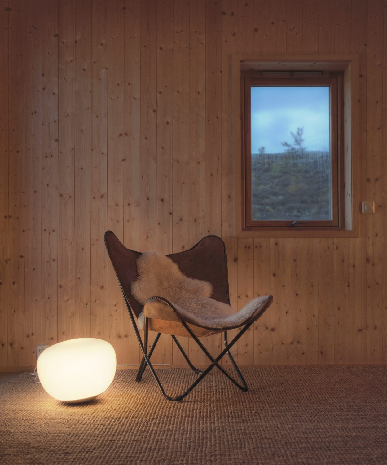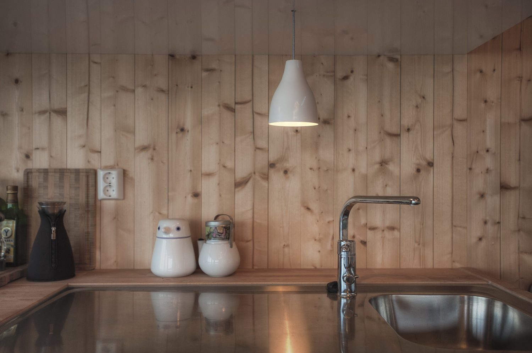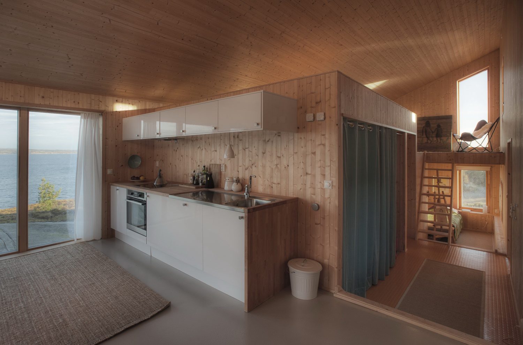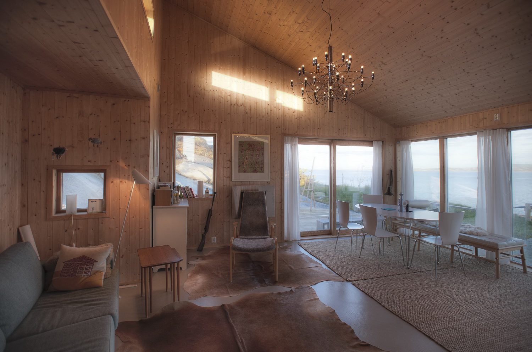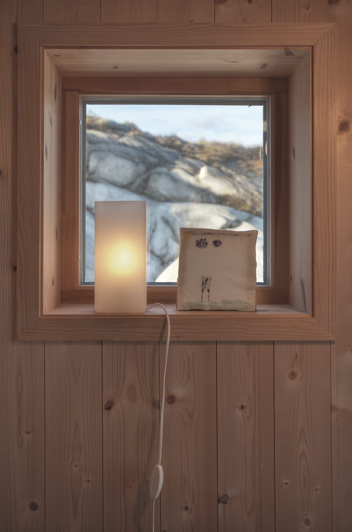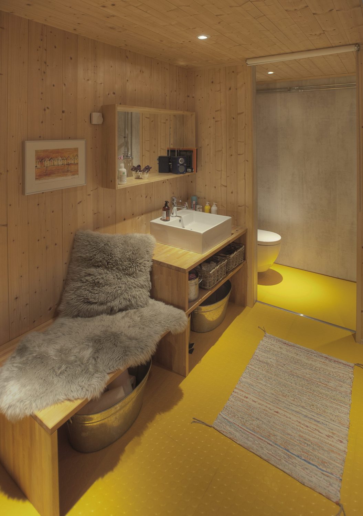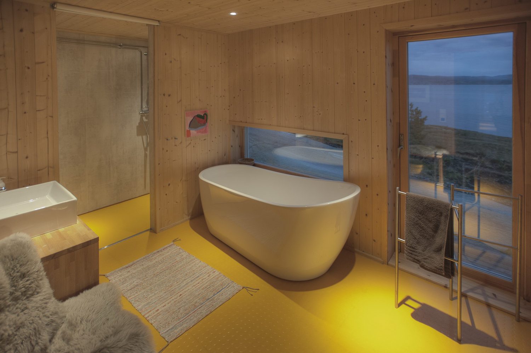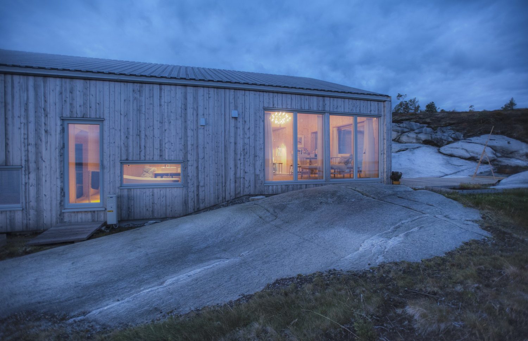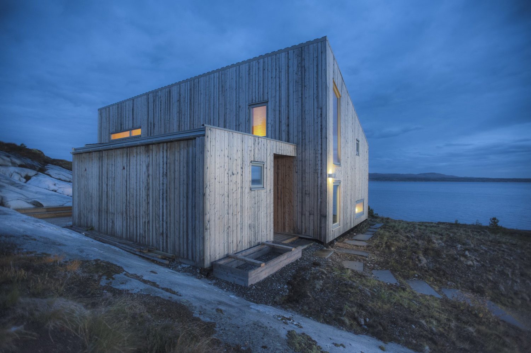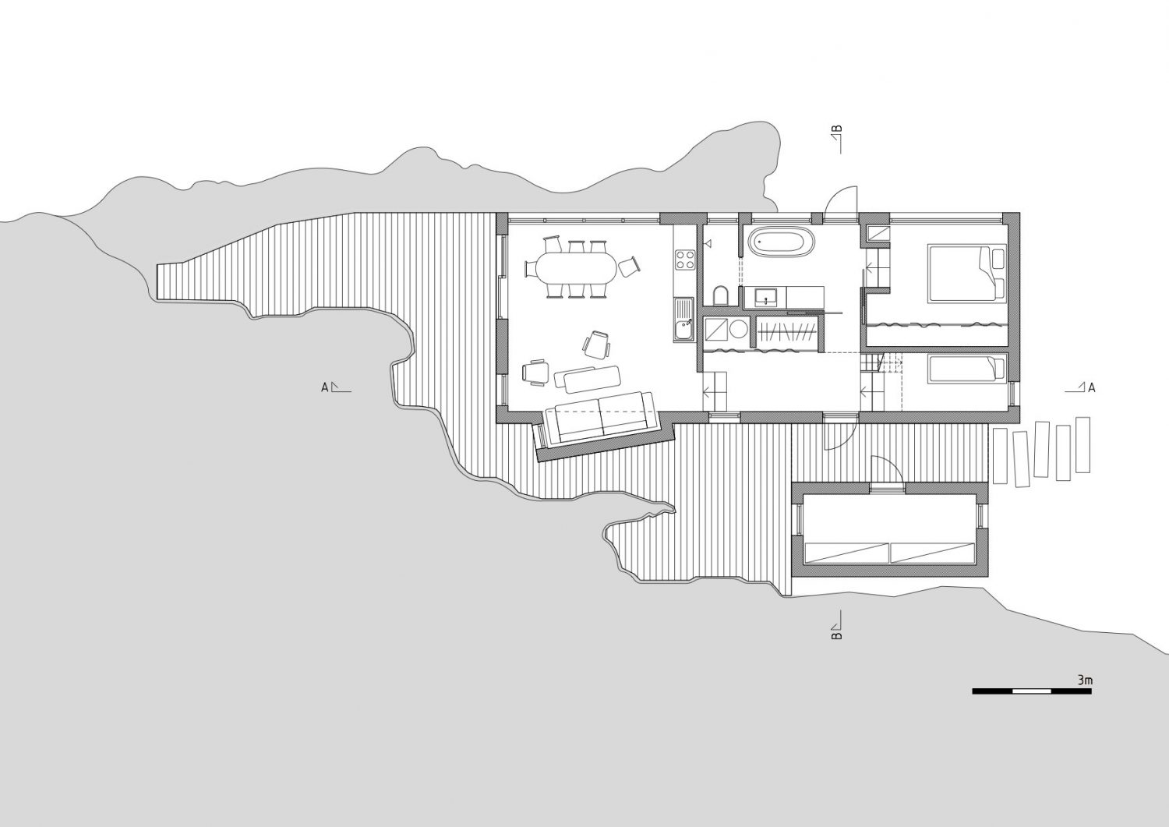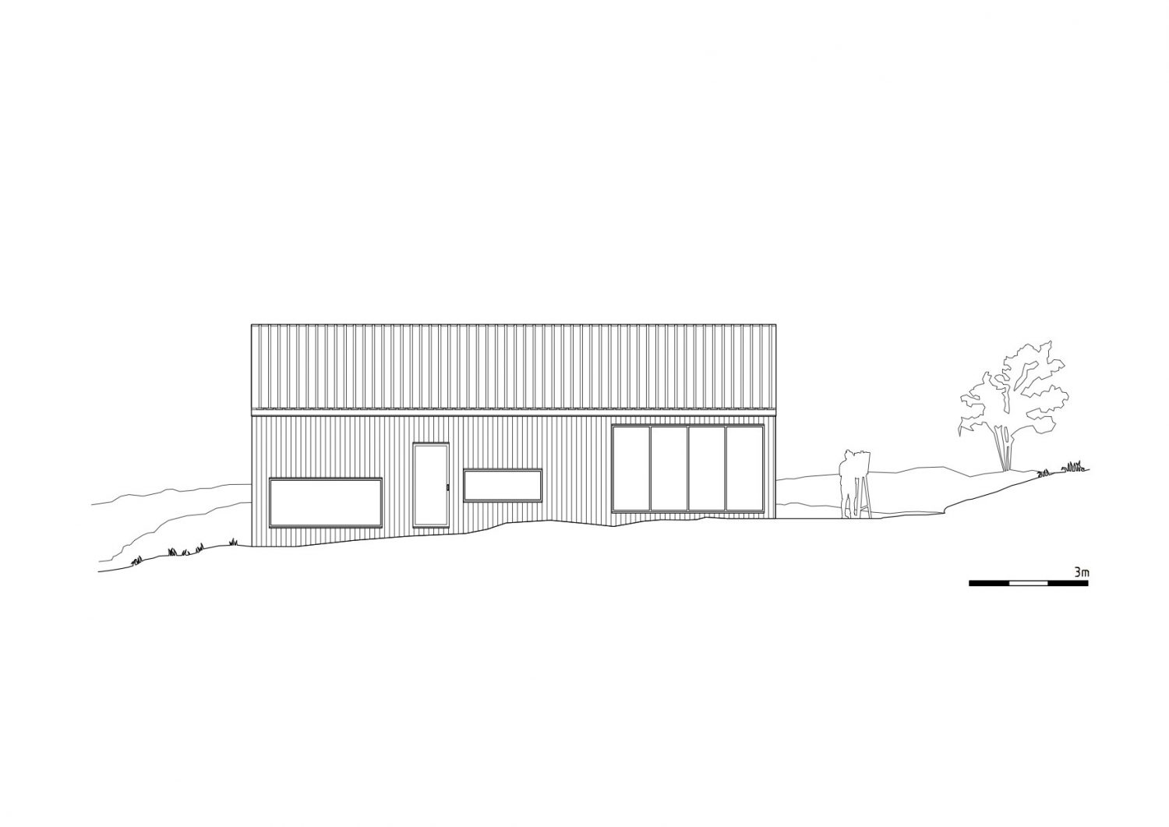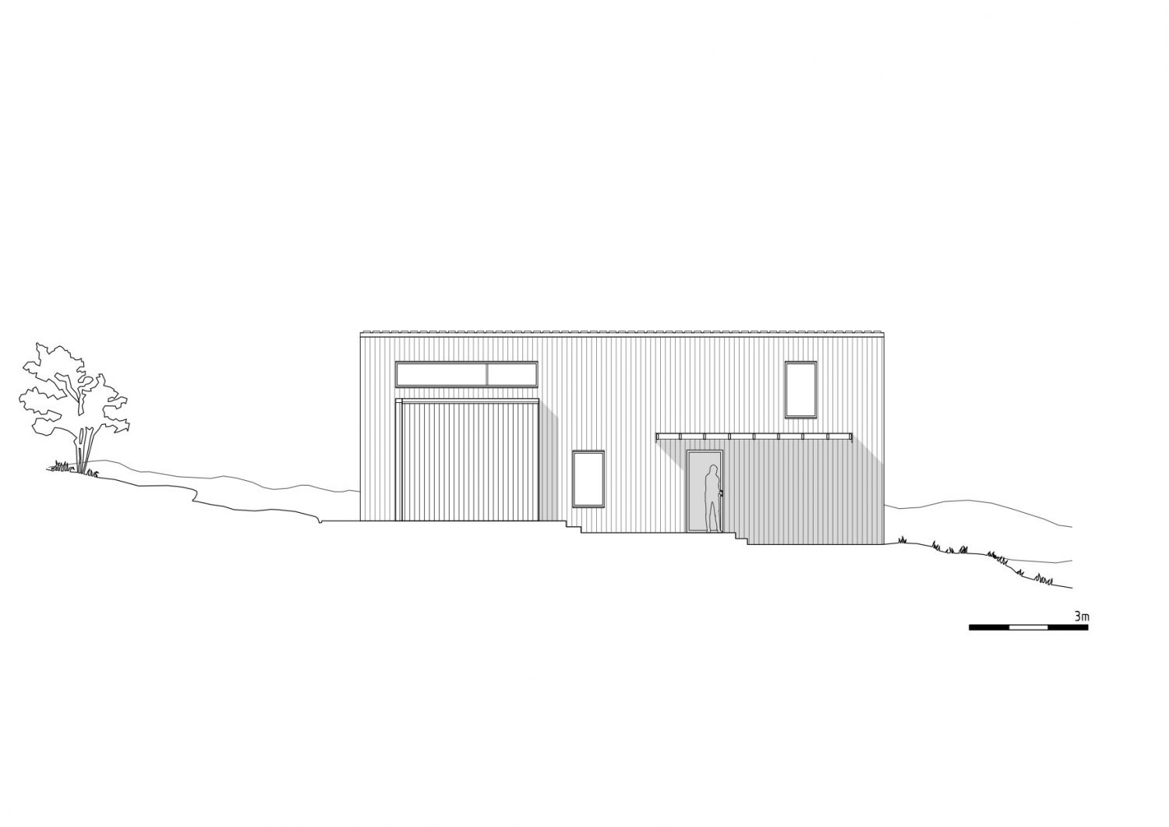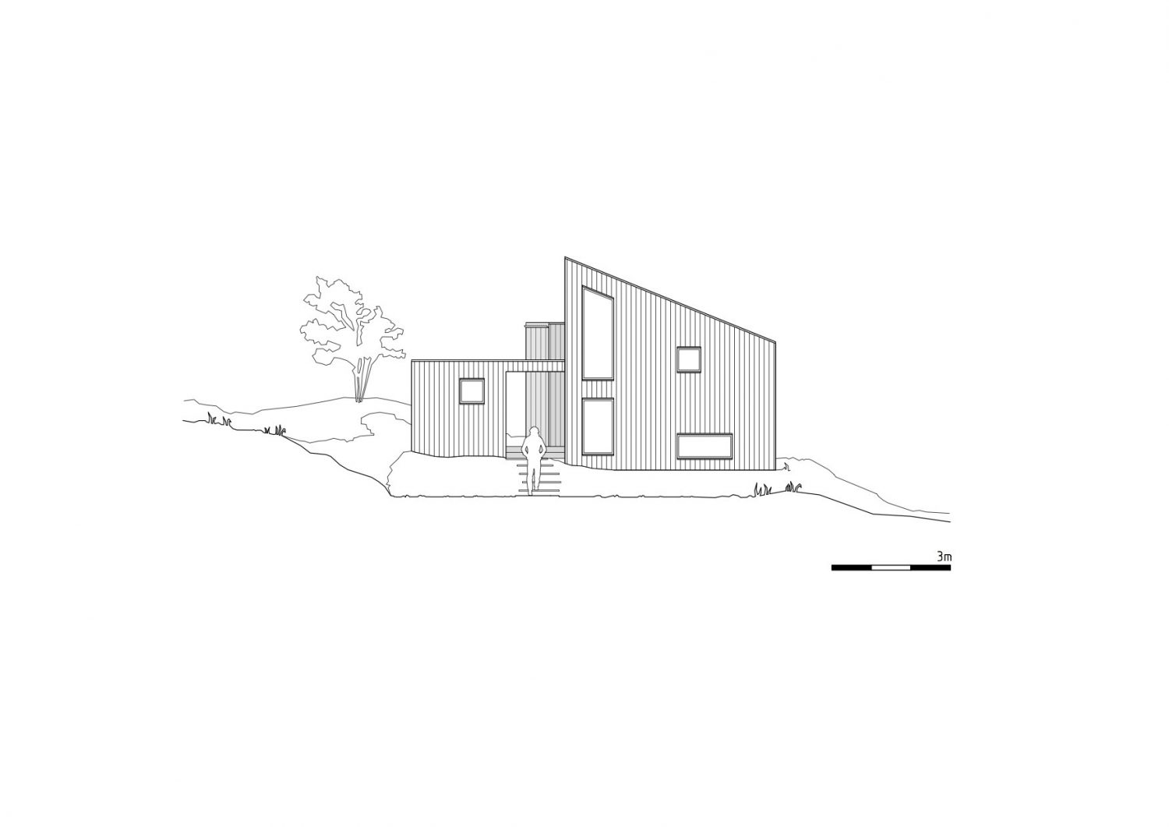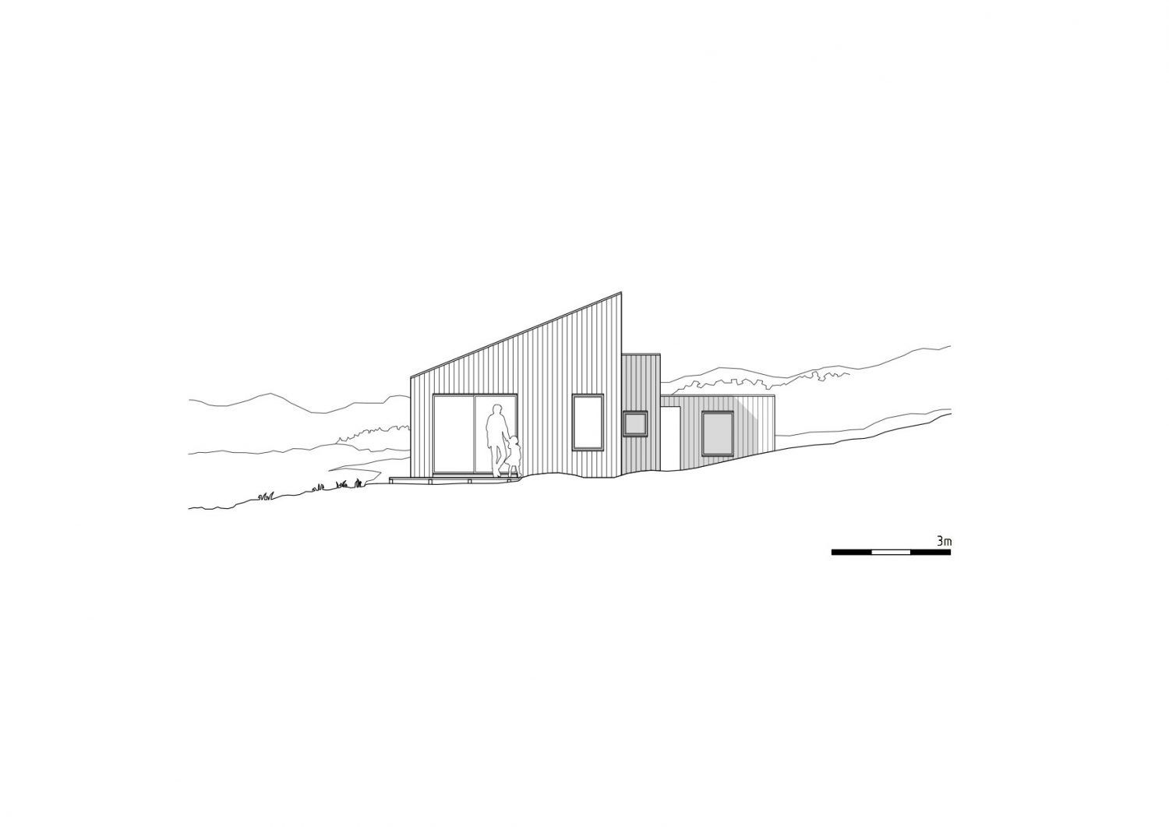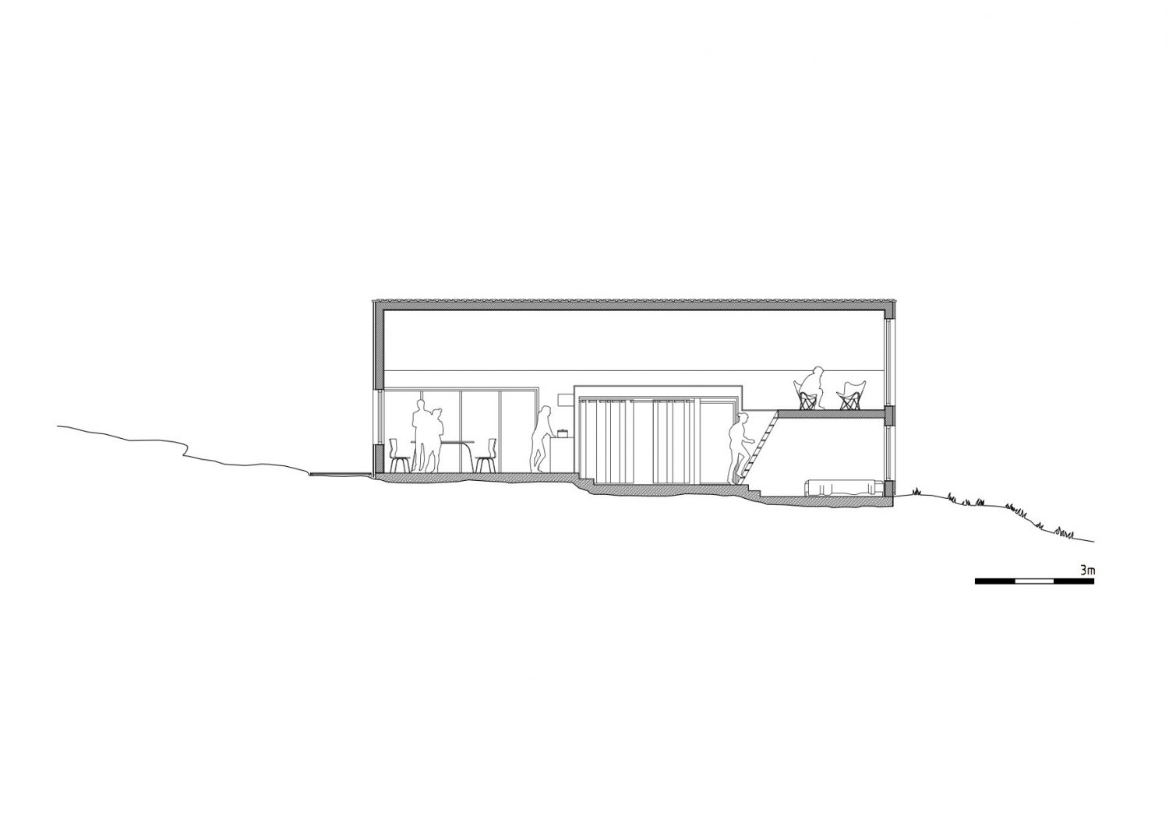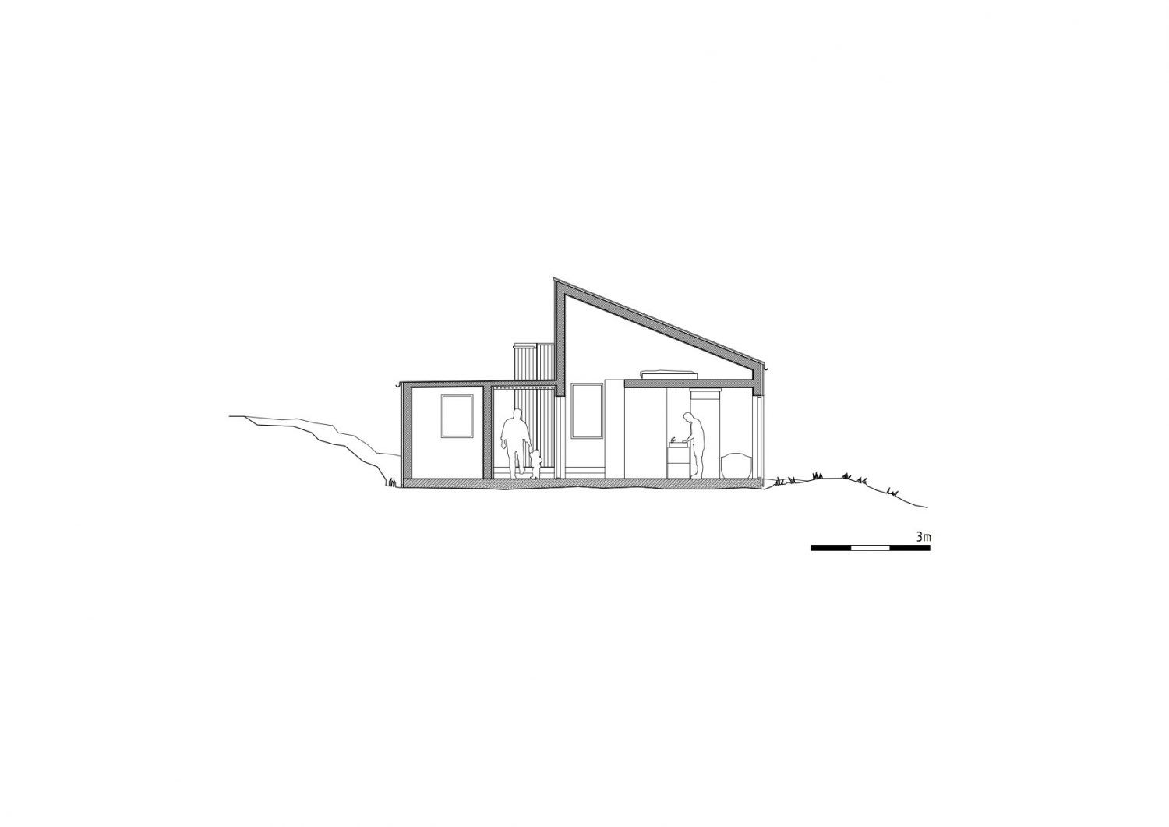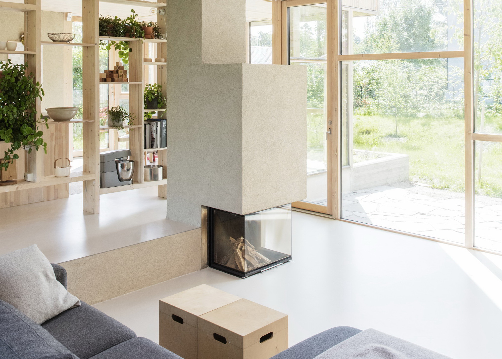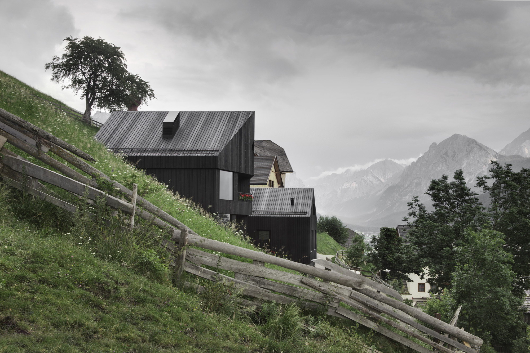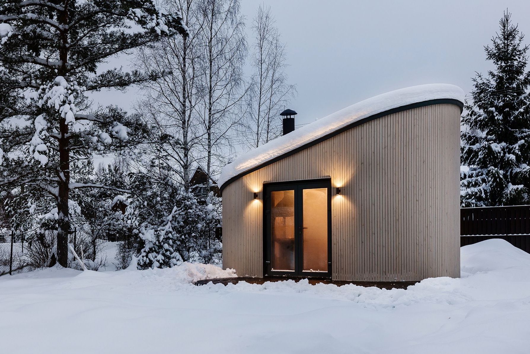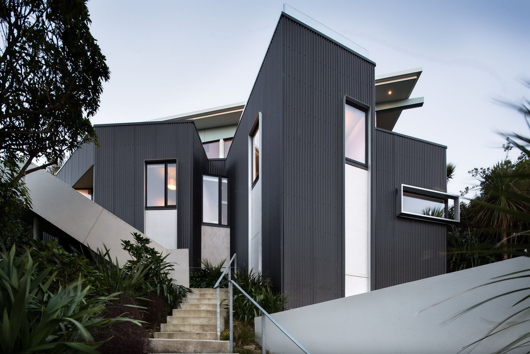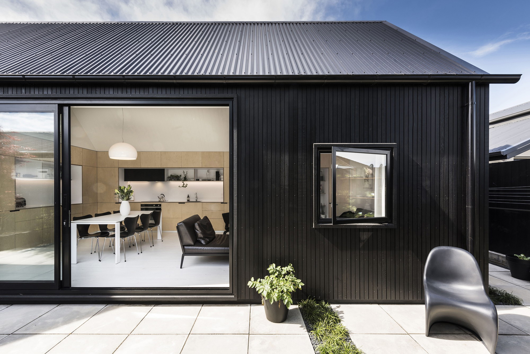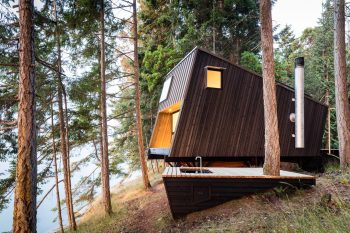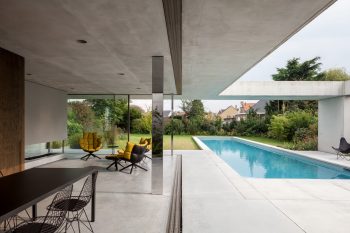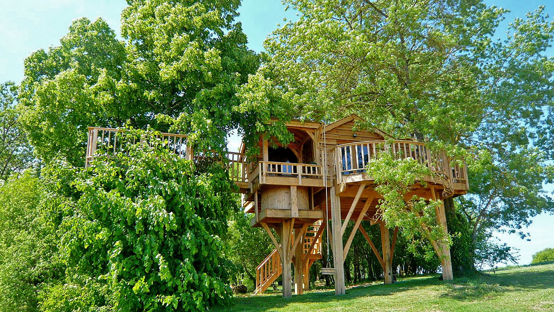
TYIN Tegnestue Architects has designed a modest-sized cottage of 60m² (646ft²), called k.21 Skardsøya. Located 21 meters above sea level, on the Norway island of Skardsøya, the house was completed in 2016.
The structure rests on a concrete base, and the main building is a studwork house with beamed ceilings. The main building sits on three different levels. This lowers its height and emphasizes a connection between the interior of the cottage and the outside areas. The access point is on the western side of the lot, slightly lower than the cottage itself. Visual impact depends markedly on perspective. From the west the cottage appears rather tall, while from the east it looks lower and more adapted. Entry to the main building is situated next to the outhouse, and a shared gallery roof keeps it sheltered from rain and wind.
The clients did most of the construction work themselves. This amount of client participation is rare, and we were delighted to see the level of personal commitment put into the details. The exterior of the building is clad in spruce harvested from the client’s own forest. This untreated material fades rapidly, attaining a light and silvery shimmering hue. The outside detail is kept to a minimum to ensure an even patina for the walls.
— TYIN Tegnestue
Drawings:
Photographs by Pasi Aalto
Visit site TYIN Tegnestue Architects
