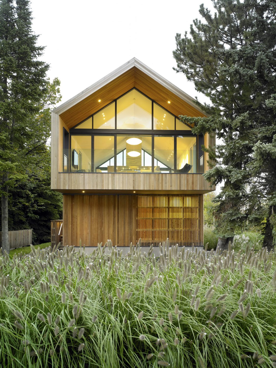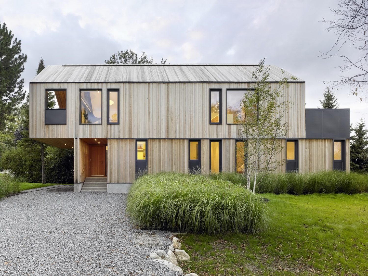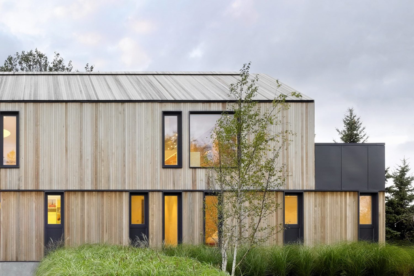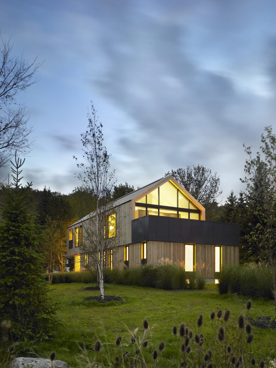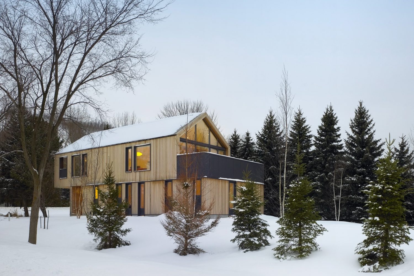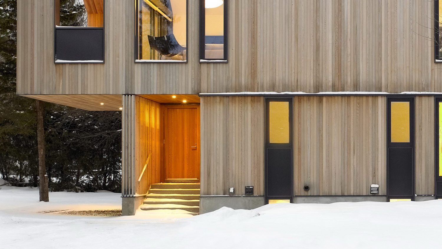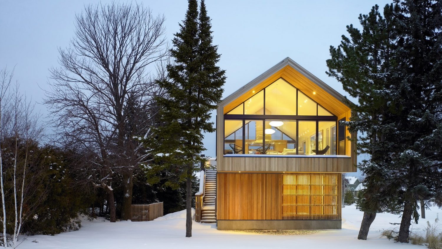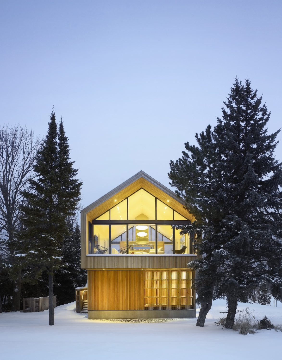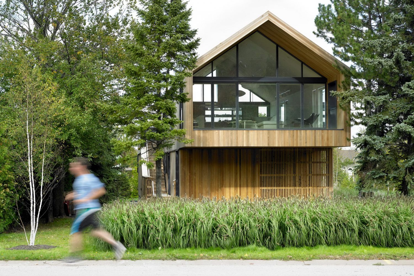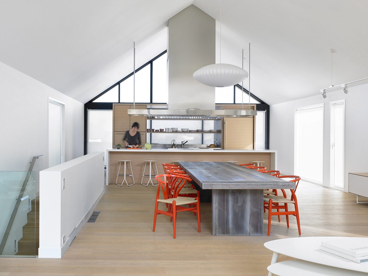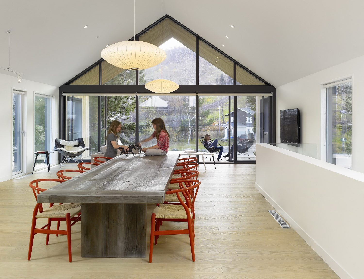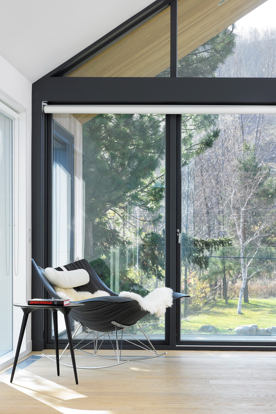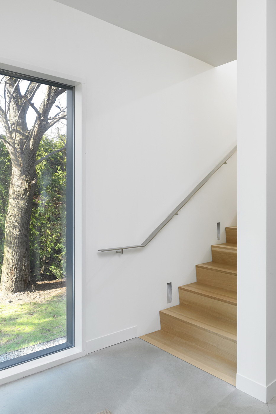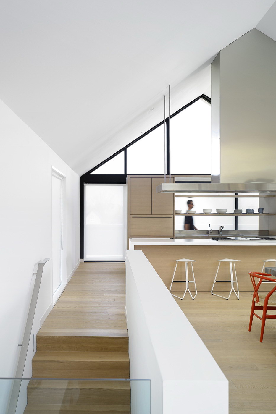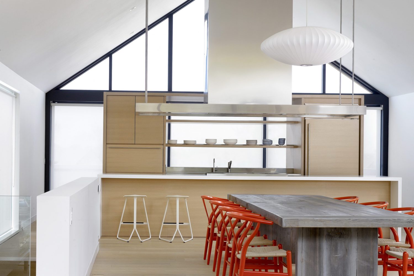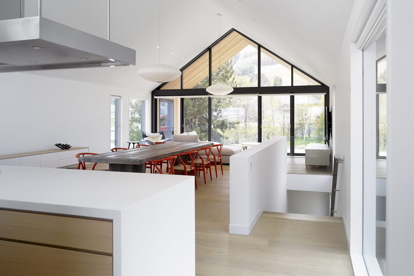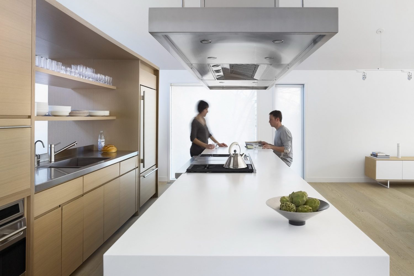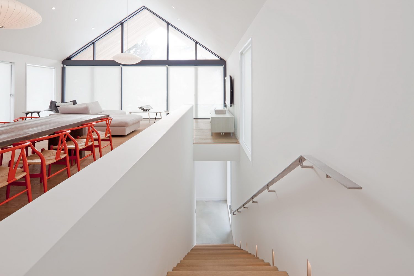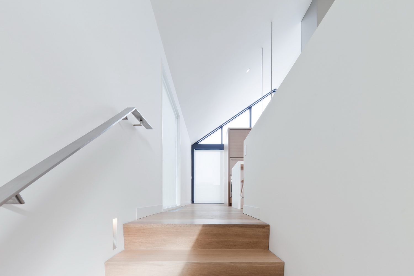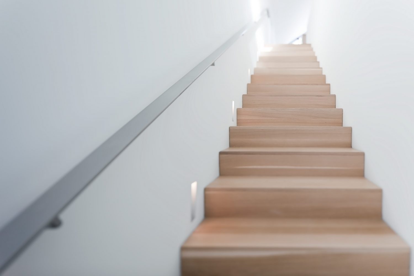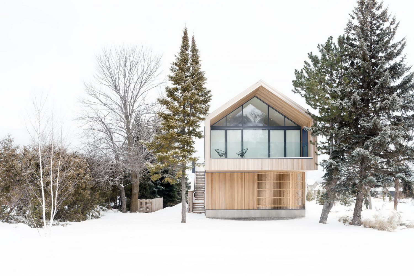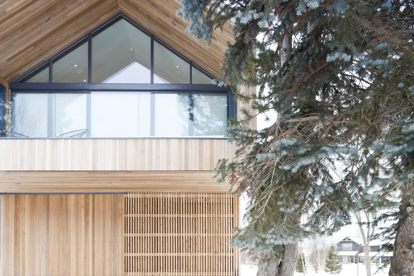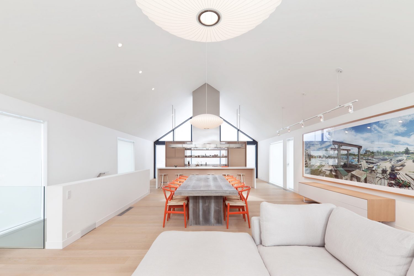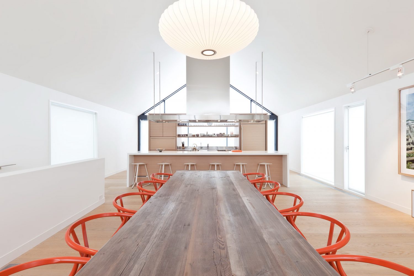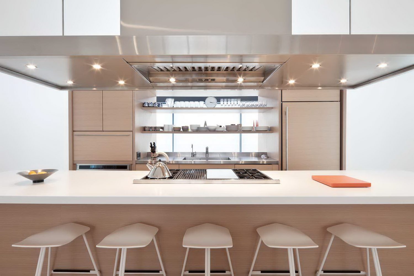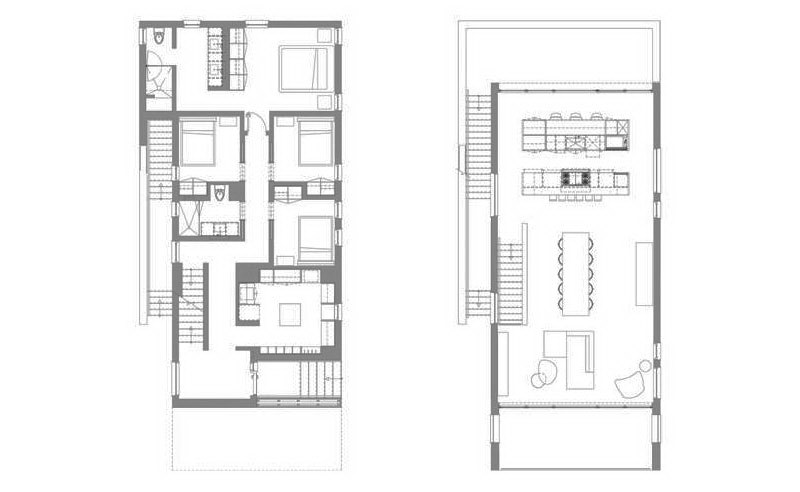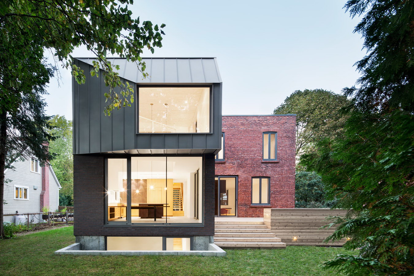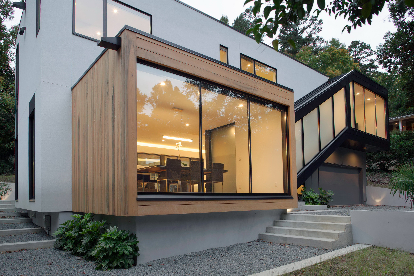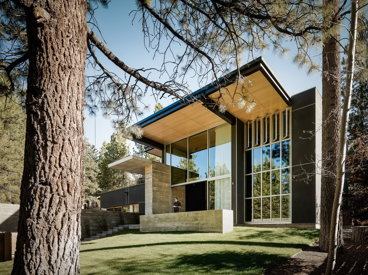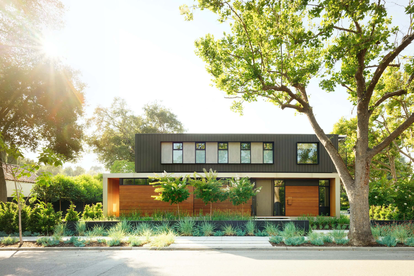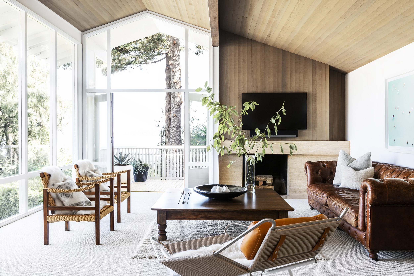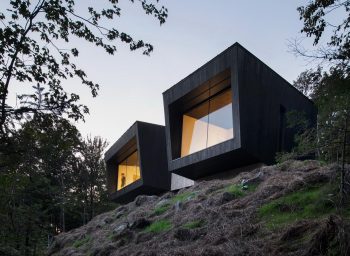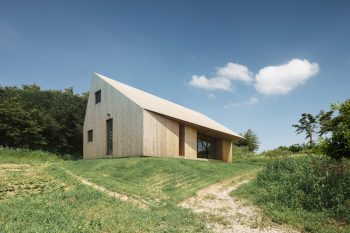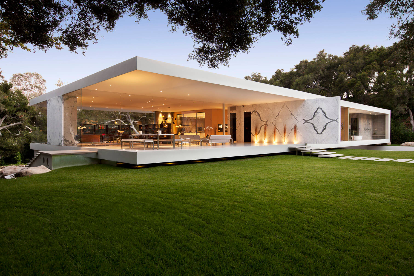
Maison Glissade is a ski chalet owned by a family of five. Set on a corner narrow lot at the base of a ski resort in Ontario, Canada, the house measures 2400ft² (223m²). Designed by Akb Architects, the chalet was completed in 2011.
Conceived as a reinterpretation of the traditional ski chalet, the design was inspired by local agrarian building types, namely the barn.
The ground floor efficiently houses bedrooms, bathrooms and a mud room while the upper floor consists of a study, kitchen, dining, living room and exterior balconies. Glazed at either end, the upper level frames a view of the adjacent ski hill on the south and an open field on the north.
Windows on the side elevations are located to enhance cross ventilation and natural light throughout. The continuity of cedar boards cladding both walls and roof is a technical innovation which enables a clear expression of the design intent.
— Akb Architects
Plan:
Photographs by Shai Gil, Peter A. Sellar
Visit site Akb Architects
