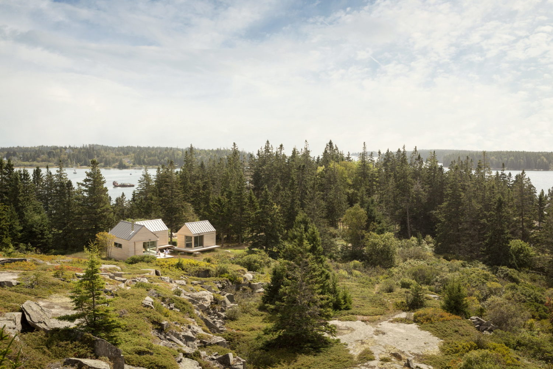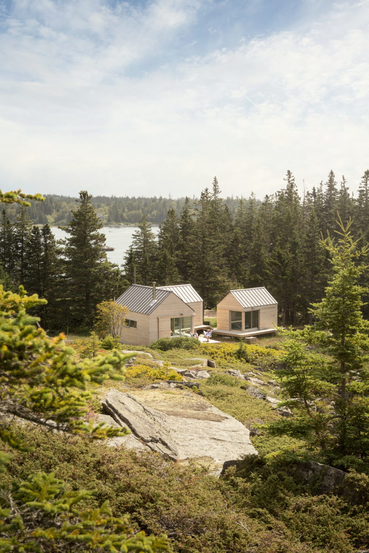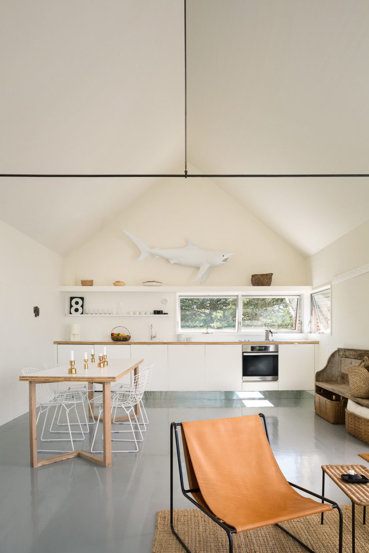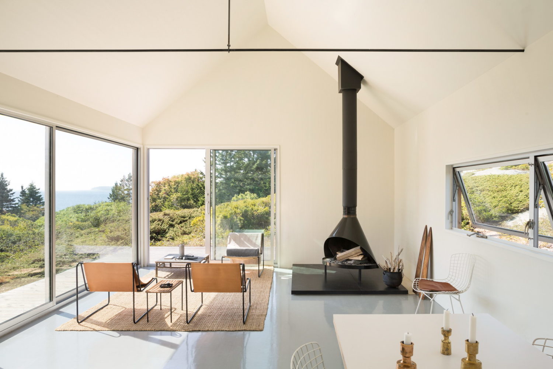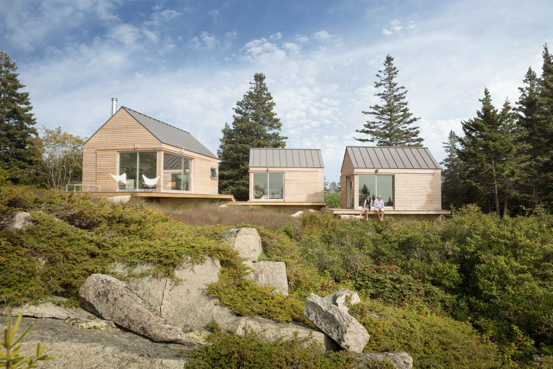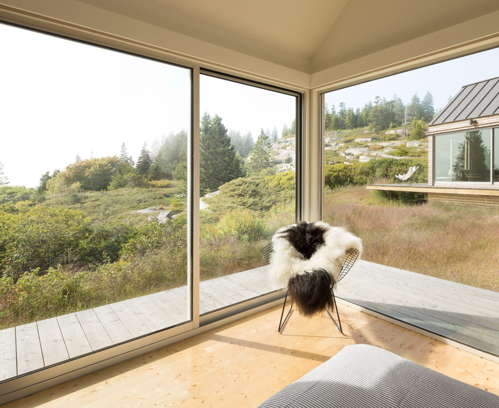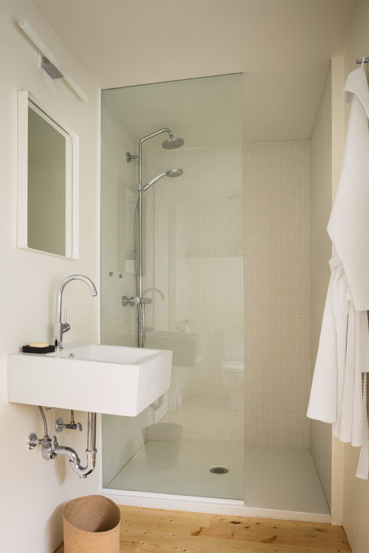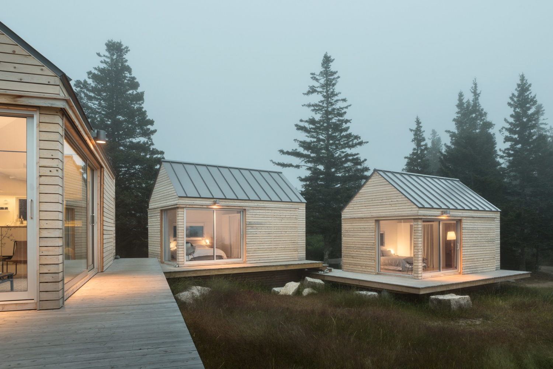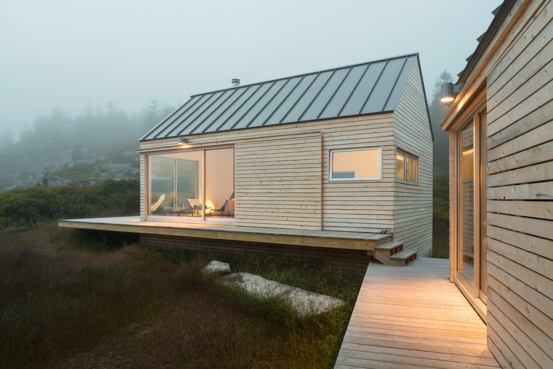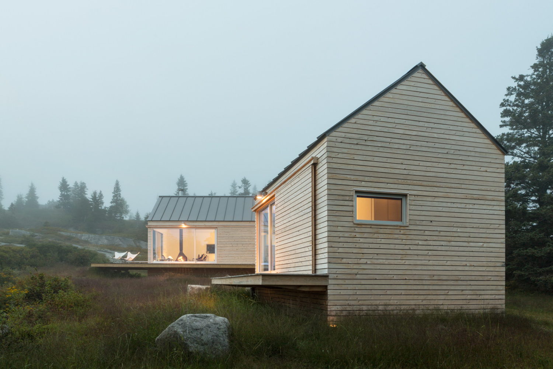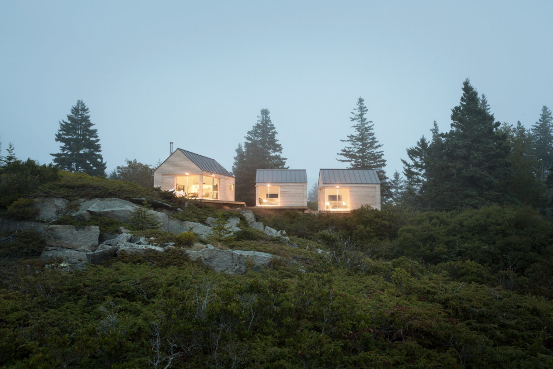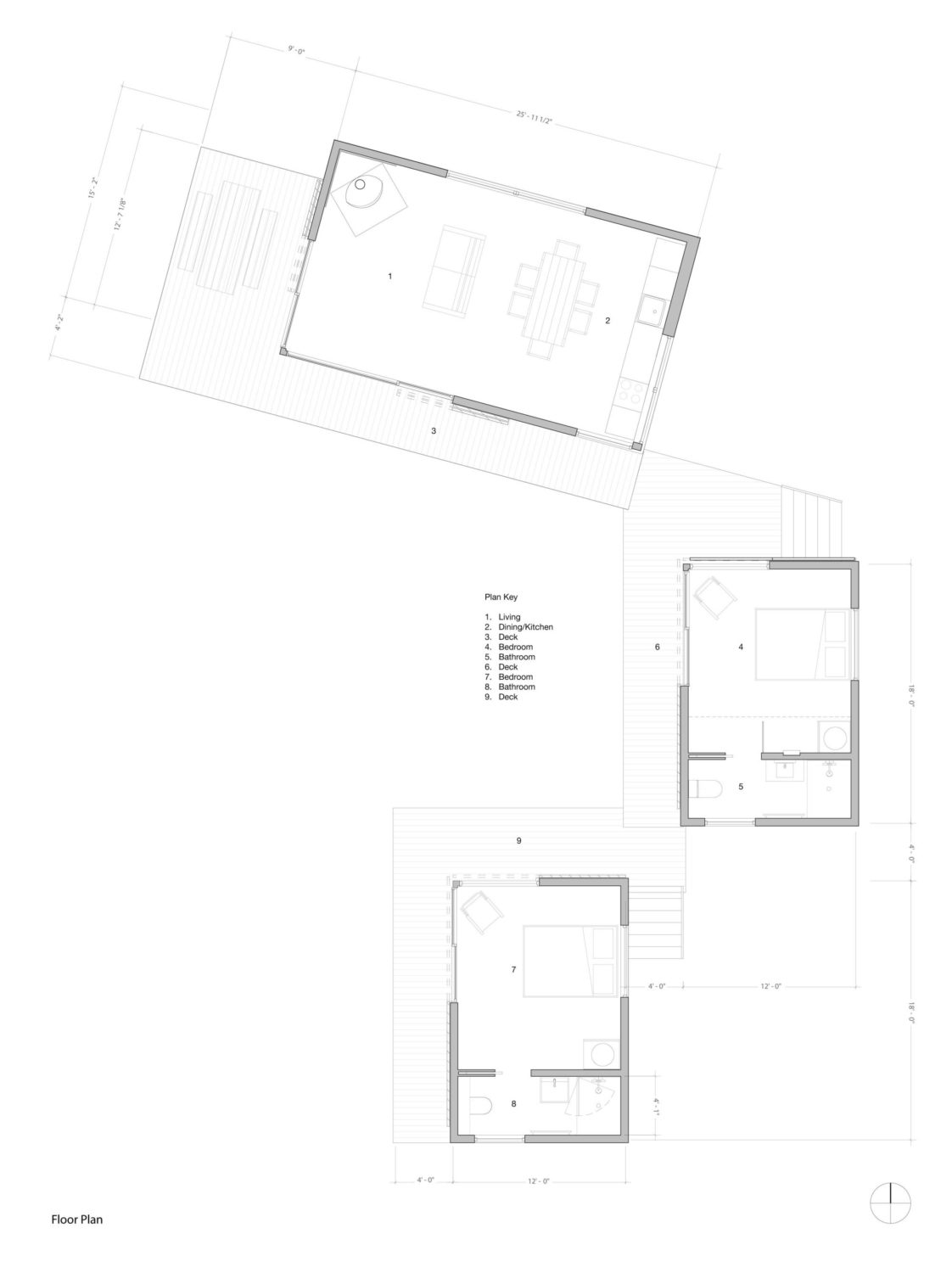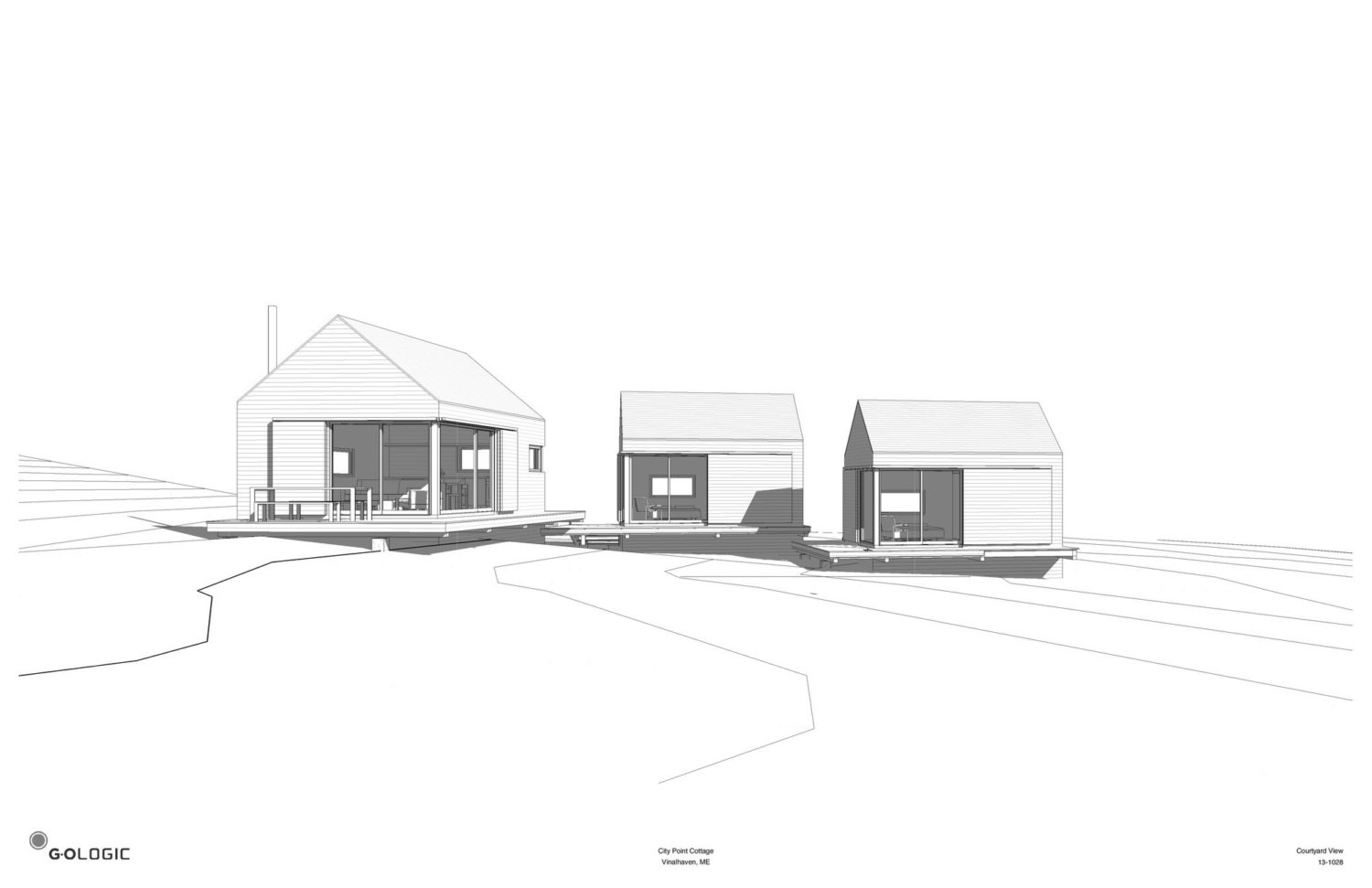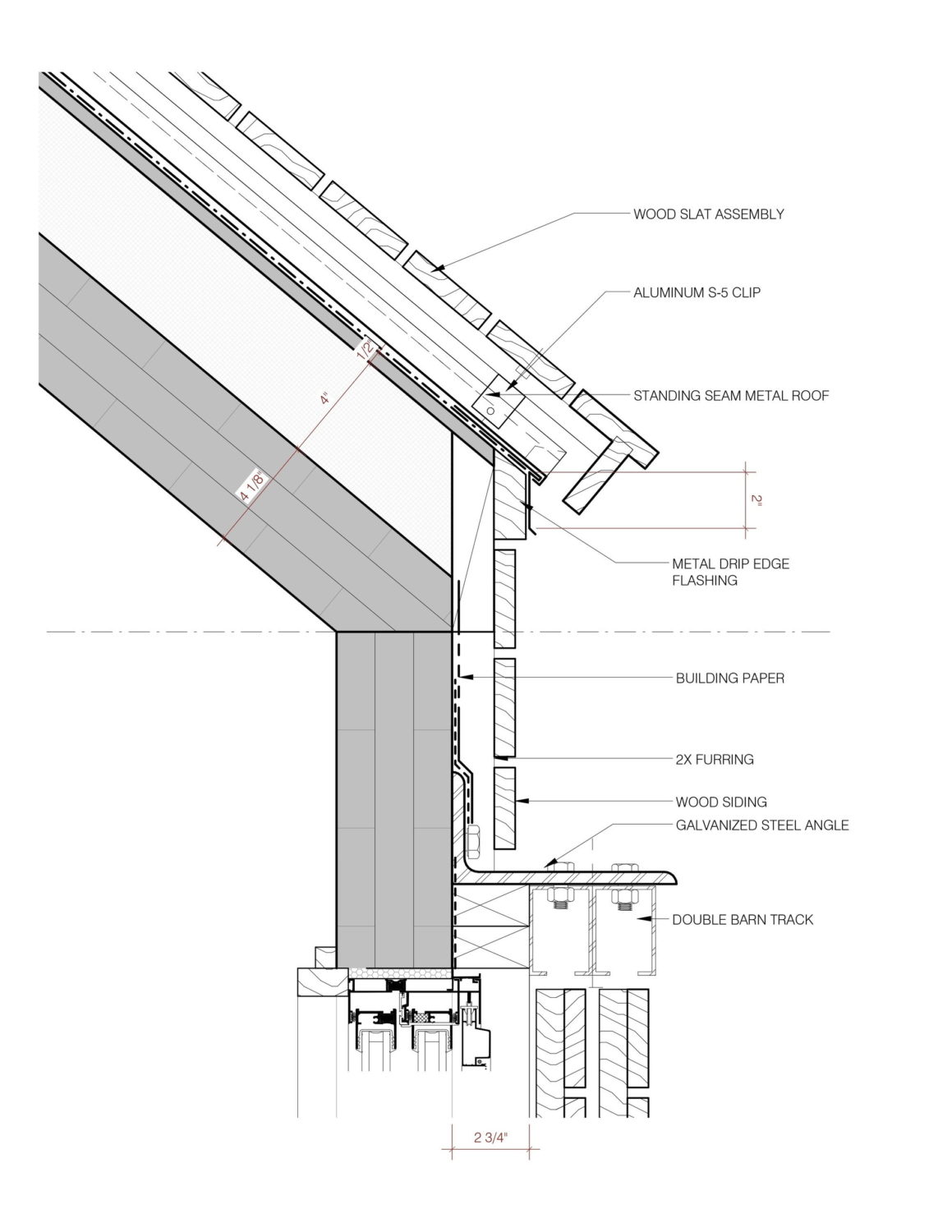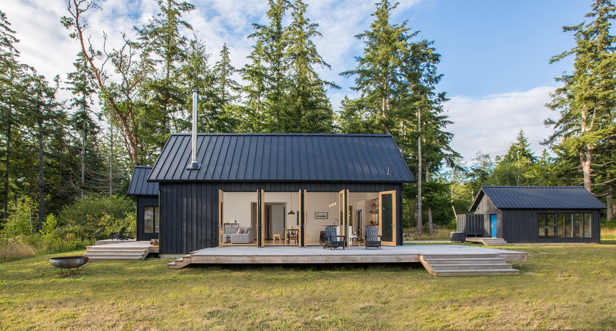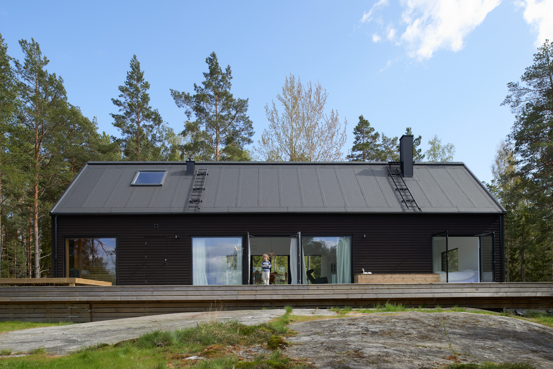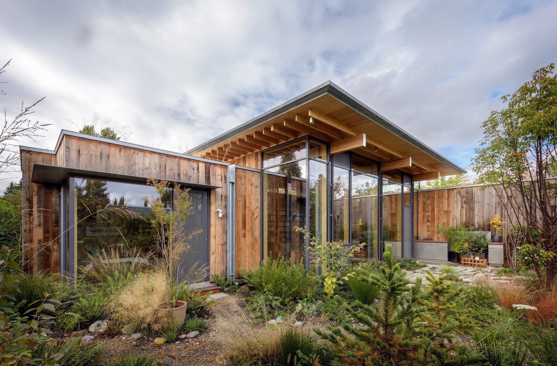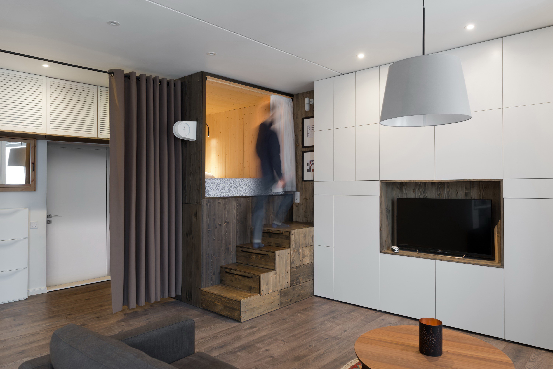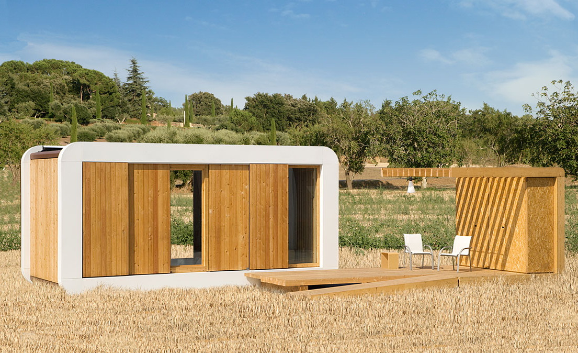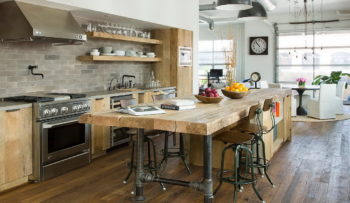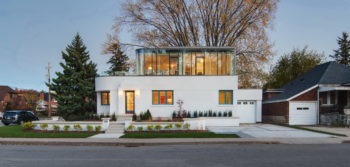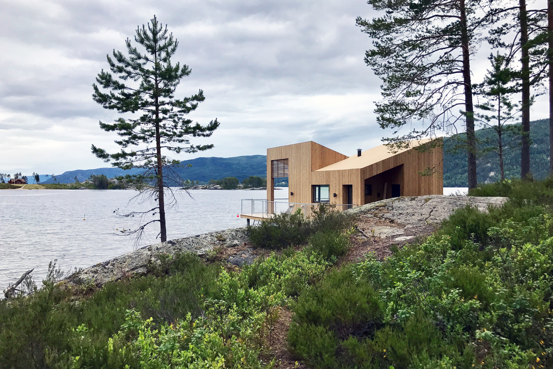
Located on Vinalhaven, an island in Maine’s Penobscot Bay, Little House on the Ferry is a seasonal guest residence. Its owners resided primarily in Austria, purchased this former granite quarry to build a guest house for visiting family and friends. The total area of the cabins is 890 ft² (83 m²).
According to the architects,
The site embodies aspects of both seaside idyll and post-industrial ruin, its fragile layer of soil and still-recovering vegetation pierced by bedrock outcroppings and strewn with massive granite blocks. Rather than perch a single structure atop this picturesquely broken terrain, we split the guest house into three micro-cabins: one for living and dining, two for sleeping and bathing. Nearly identical to its mates in form and detailing, each cabin finds its own relationship with the landscape, echoing the stone remnants scattered about. An assembly of cantilevered decks loosely connects the three structures, providing site access from numerous points and lending the assembled compound a hovering quality.
Given the site’s remoteness and fragility, we chose a structural system of prefabricated, cross-laminated timber panels: layers of lumber—in this case black spruce—laminated to form a solid, bidirectional sandwich. Milled and precisely pre-cut in Quebec, the panels were delivered to the site via truck and ferry and assembled to form the entire enclosure—floor, walls, and roof—of each building. The panels’ strength and ruggedness reinforce the project’s minimalist forms, adding warmth to the simple material palette while clearly expressing the method of construction.
Plans:
Photographs by Trent Bell
Visit site GO Logic
