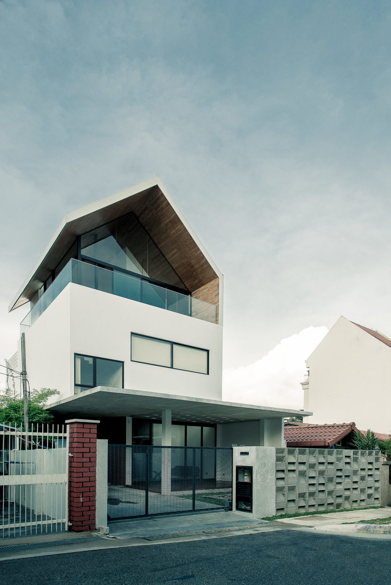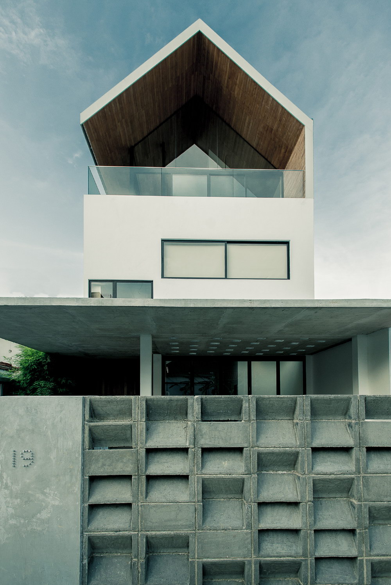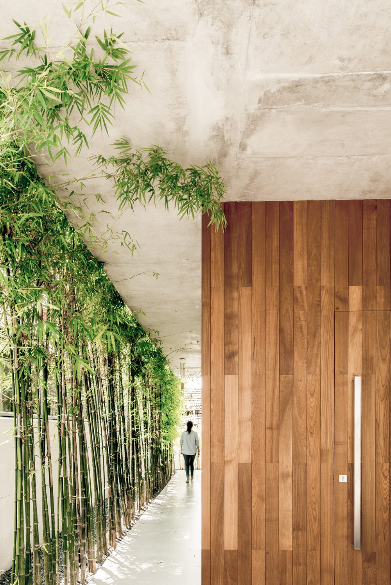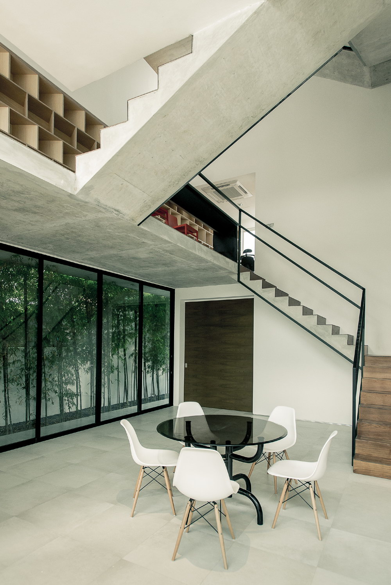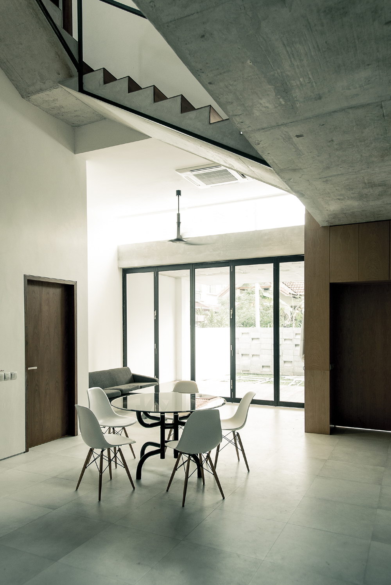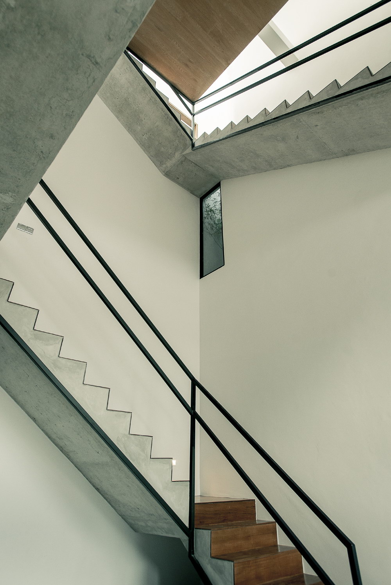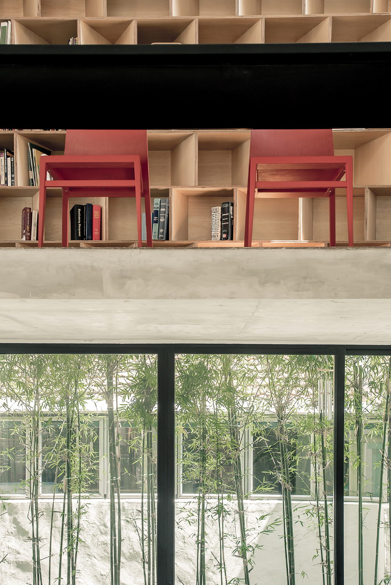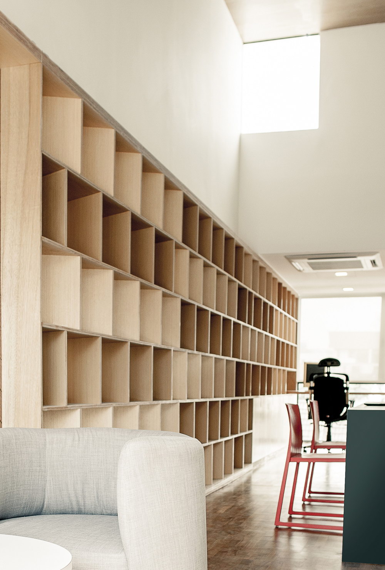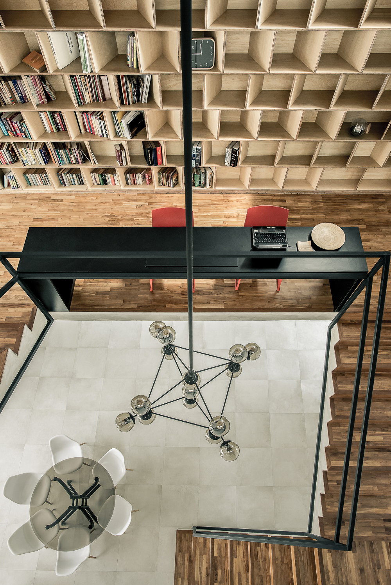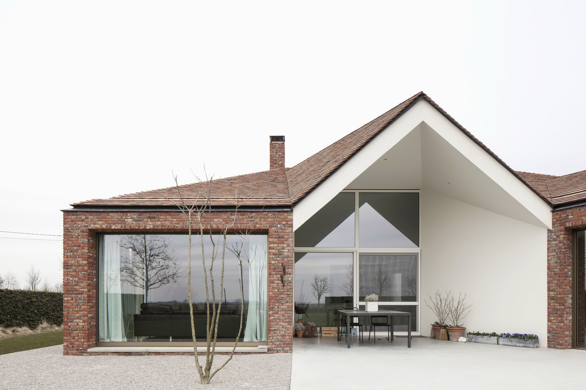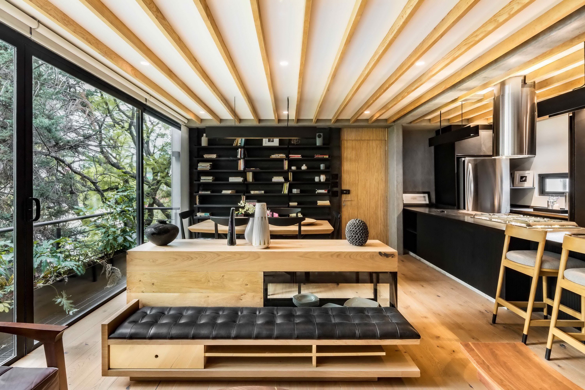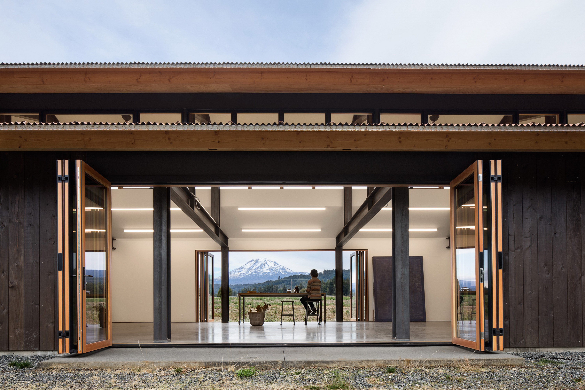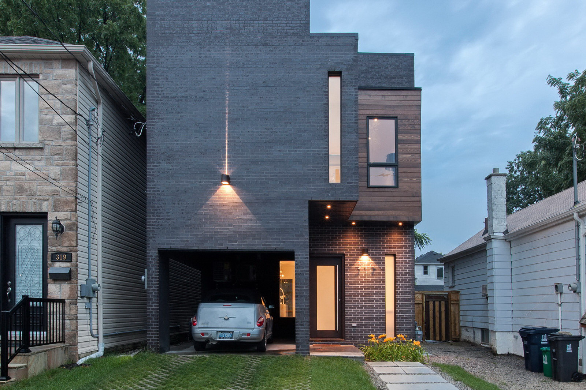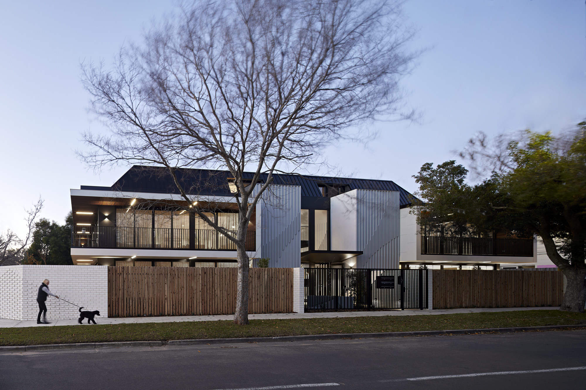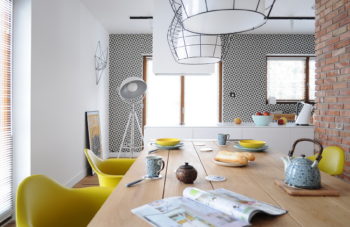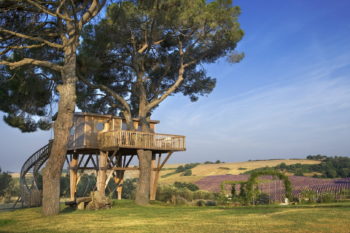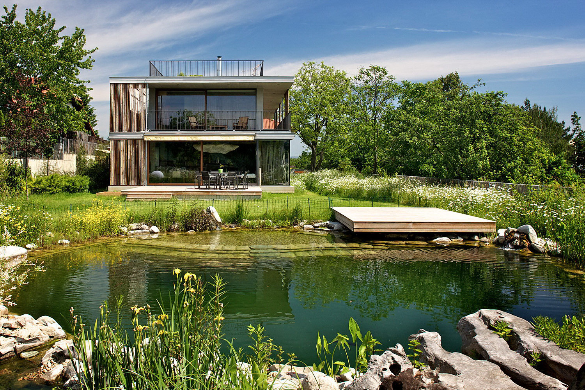
Located in Singapore this 250 sqm residence was designed in 2014 by Chinese multi-disciplinary design firm Materium.
In the local context where house owners generally want to fit in as many bedrooms as possible, this project went the opposite direction, so as to free up the rest of the house for communal spaces.
The brief is deceptively simple but reflects a kinship that wants to spend as much time together as possible; the family wants only 2 bedrooms in the 3 storey residence. All other program spaces in the house are designed as shared spaces without enclosures. The key design gesture is a cantilevered ledge space that punctures through the middle of the house. At its side, the floor is pulled back to create a double volume atrium that links it spatially to the other storeys. This is the heart of the house.
This project was selected by DOMUS Italy as 1 of 15 ‘Best of 2014 Architecture’ projects worldwide.
— Materium
Photographs by AndrewPhuaPhotos, AndrewPhua
Visit site Materium
