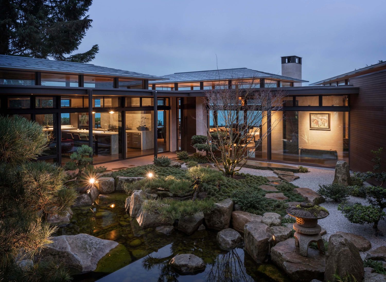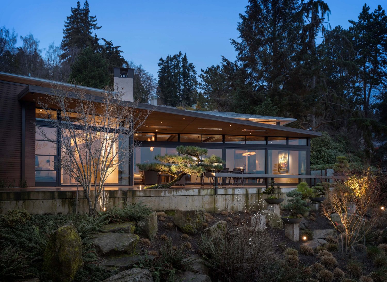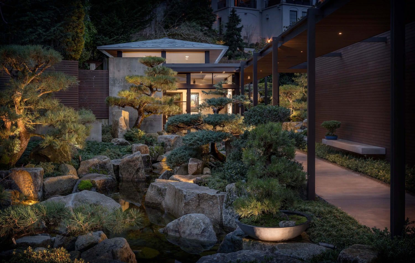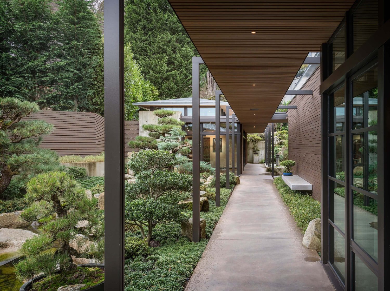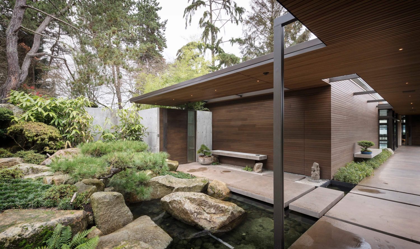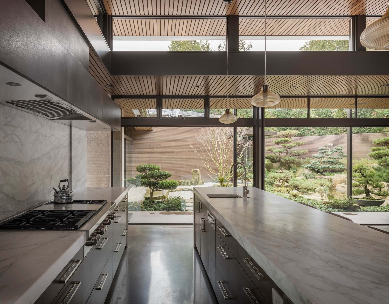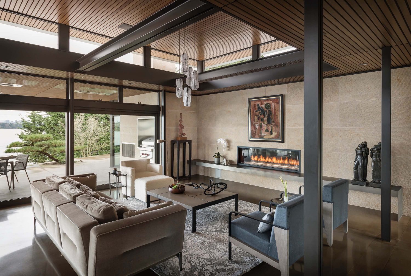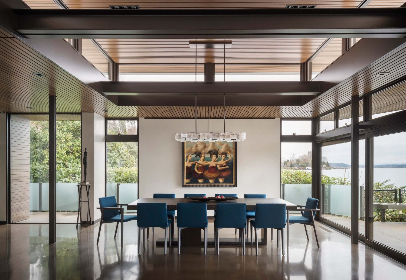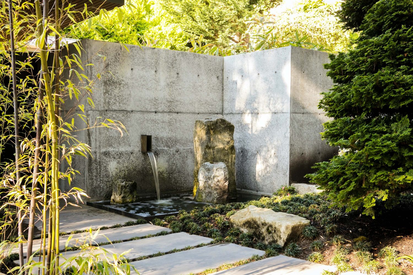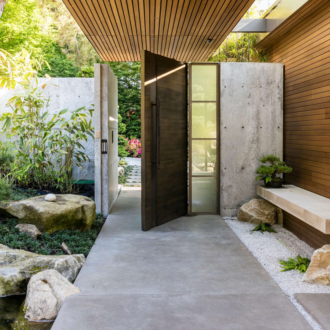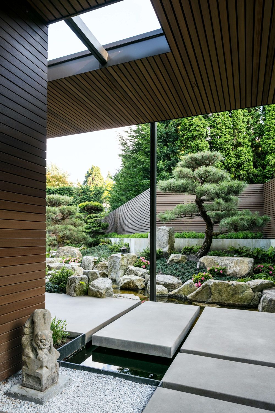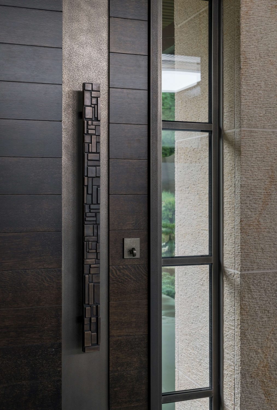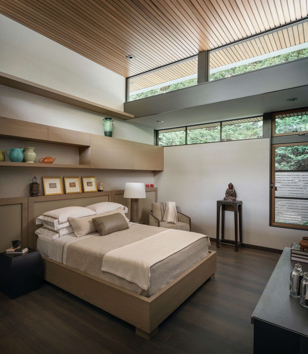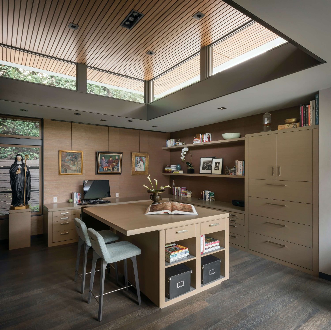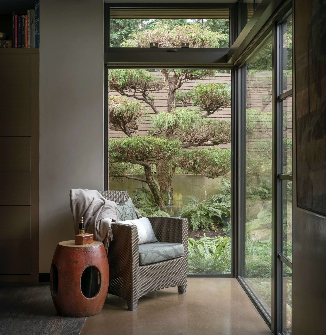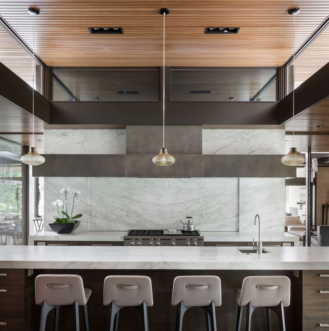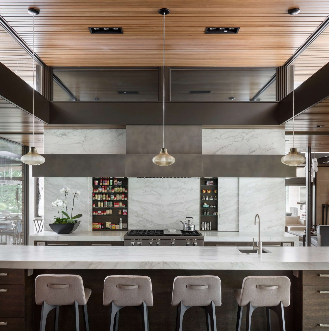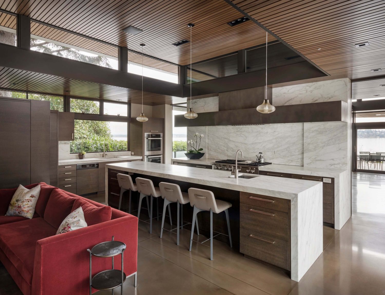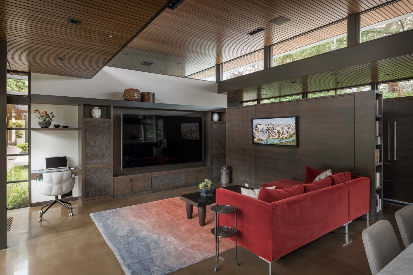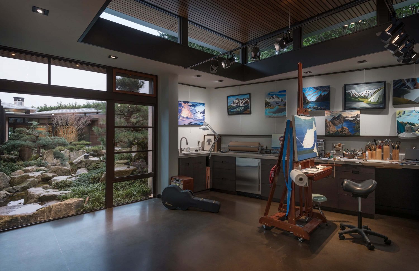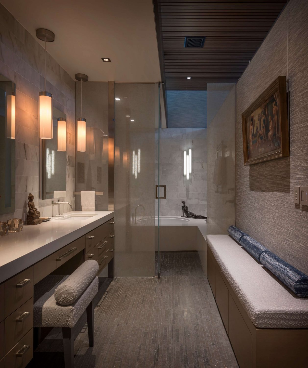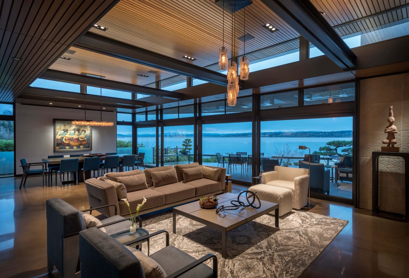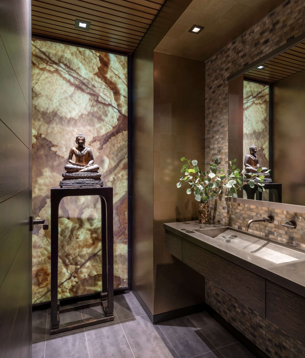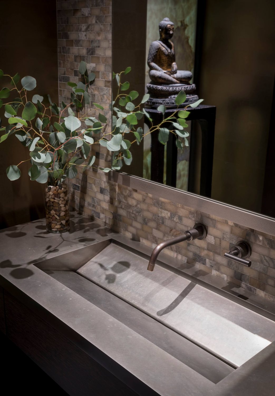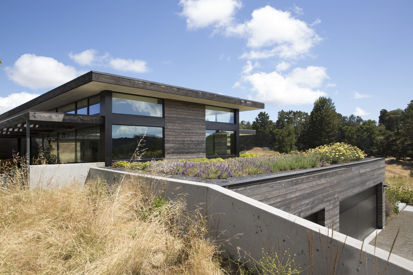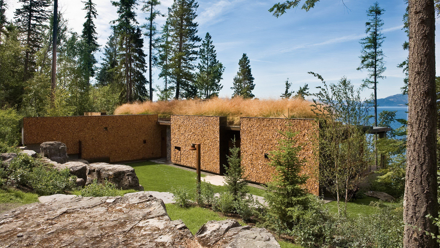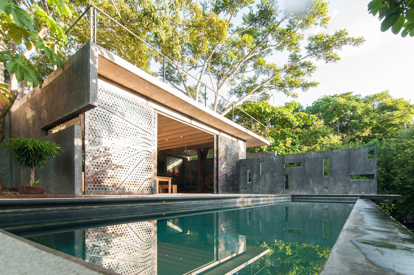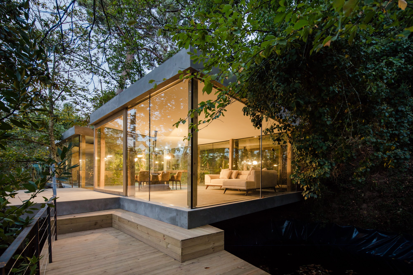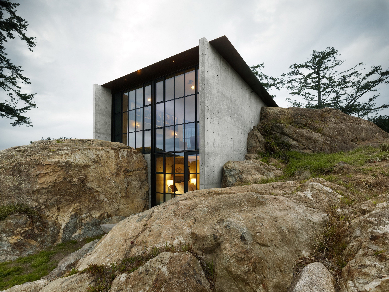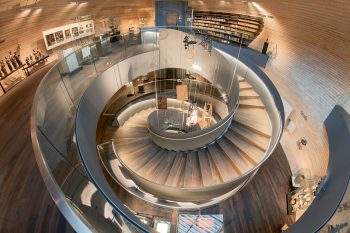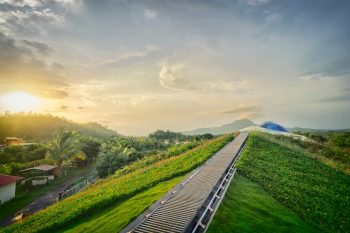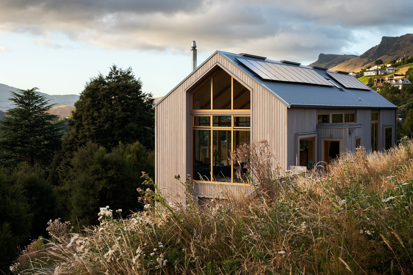
Located in Seattle, Washington, USA, Hidden Cove Residence is a waterfront house designed by Stuart Silk Architects and Land Morphology. The house features a garden, created by landscape architect Land Morphology, influenced by Japanese garden style.
The design seeks to merge garden and shelter. In response, the home is conceived as a collection of one-story pavilions with the garden at its center. The house surrounds the garden to create an experience that is sanctuary-like and has a sense of stillness and calm. The layout of the house responded to the oddly shaped parcel resulting in one pavilion being slightly off axis with the others, ultimately creating greater interest. To maximize light the main pavilion, the design is oriented in an east/west orientation. The house was designed on one floor because the owners didn’t want the inconvenience of steps. The challenge however was how to integrate a single level house with a sloping site, but it posed several challenges in the design of the garden. In the end, having everything on one plane connected by the covered terrace is one of the home’s most dramatic features and signature appeals.
— Stuart Silk Architects
Photographs by Aaron Leitz, John Granen
Visit site Stuart Silk Architects
