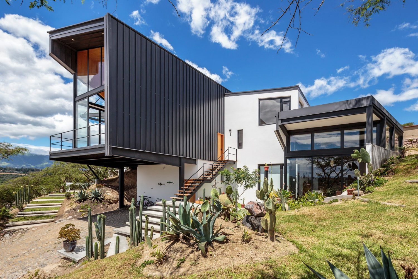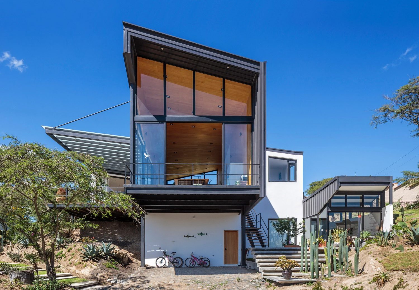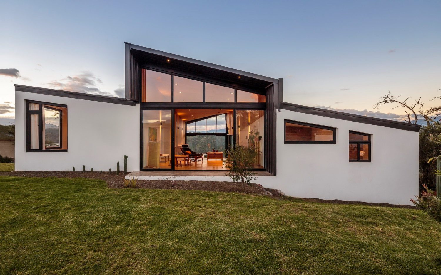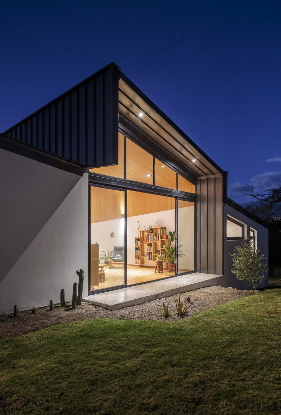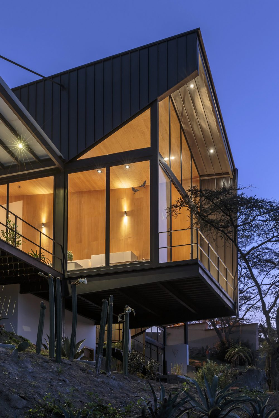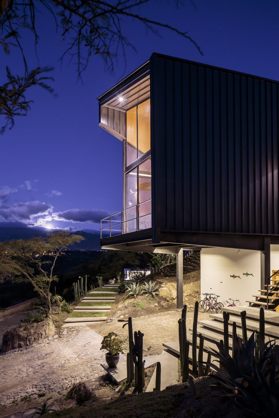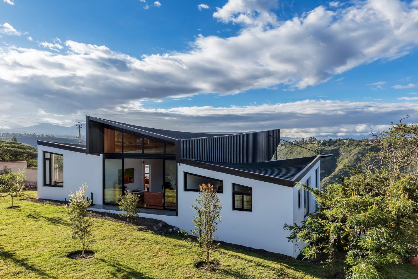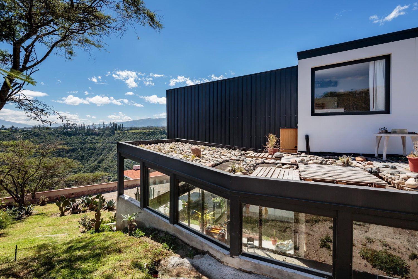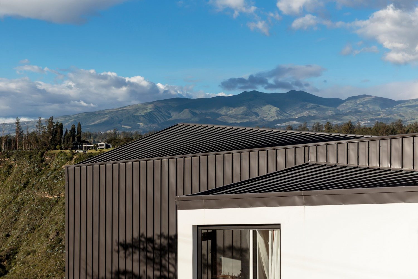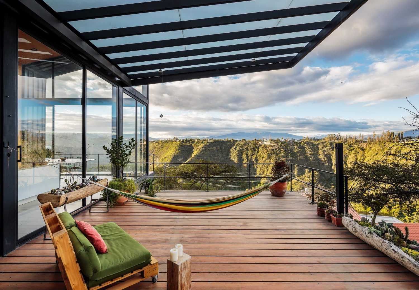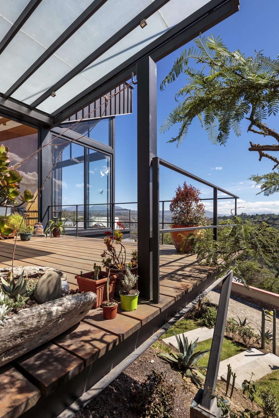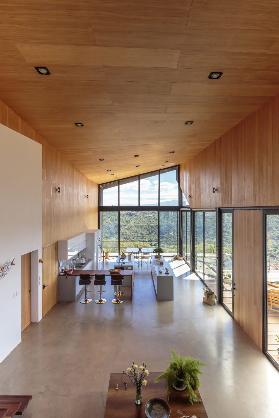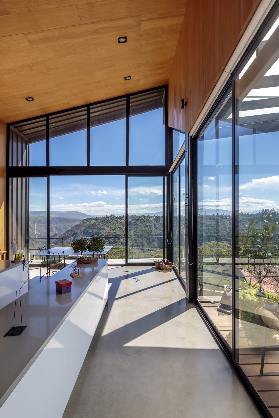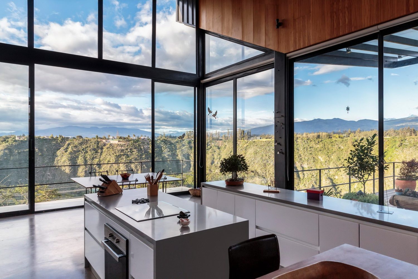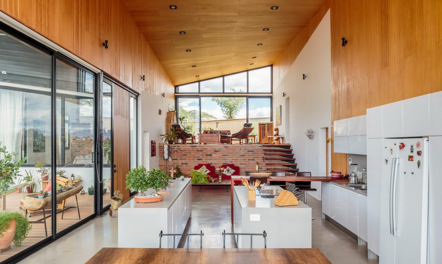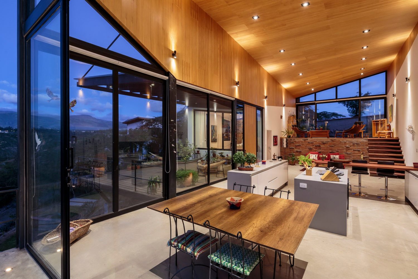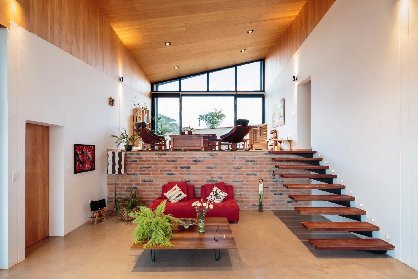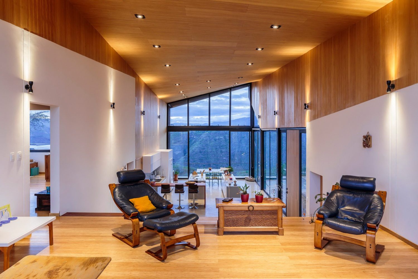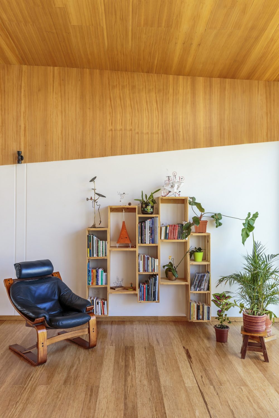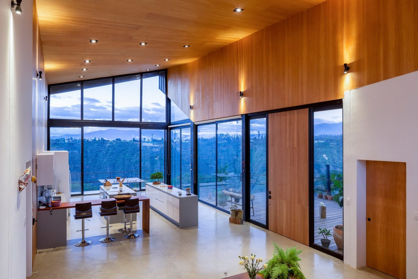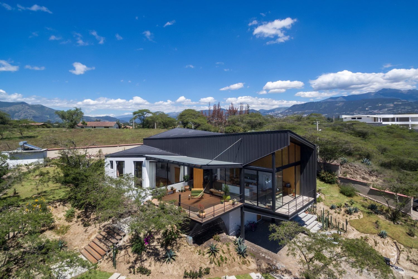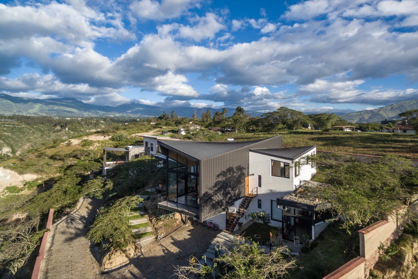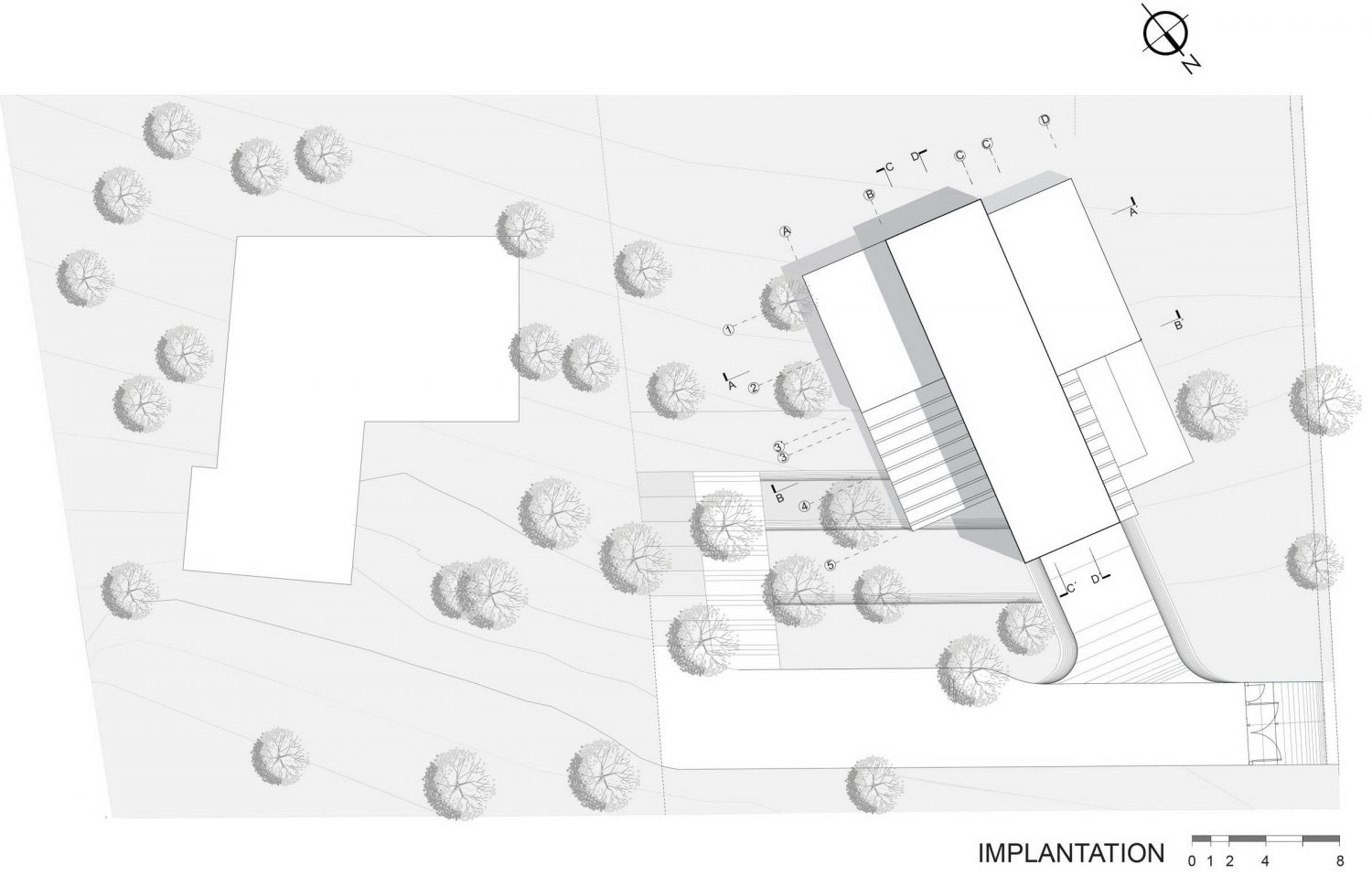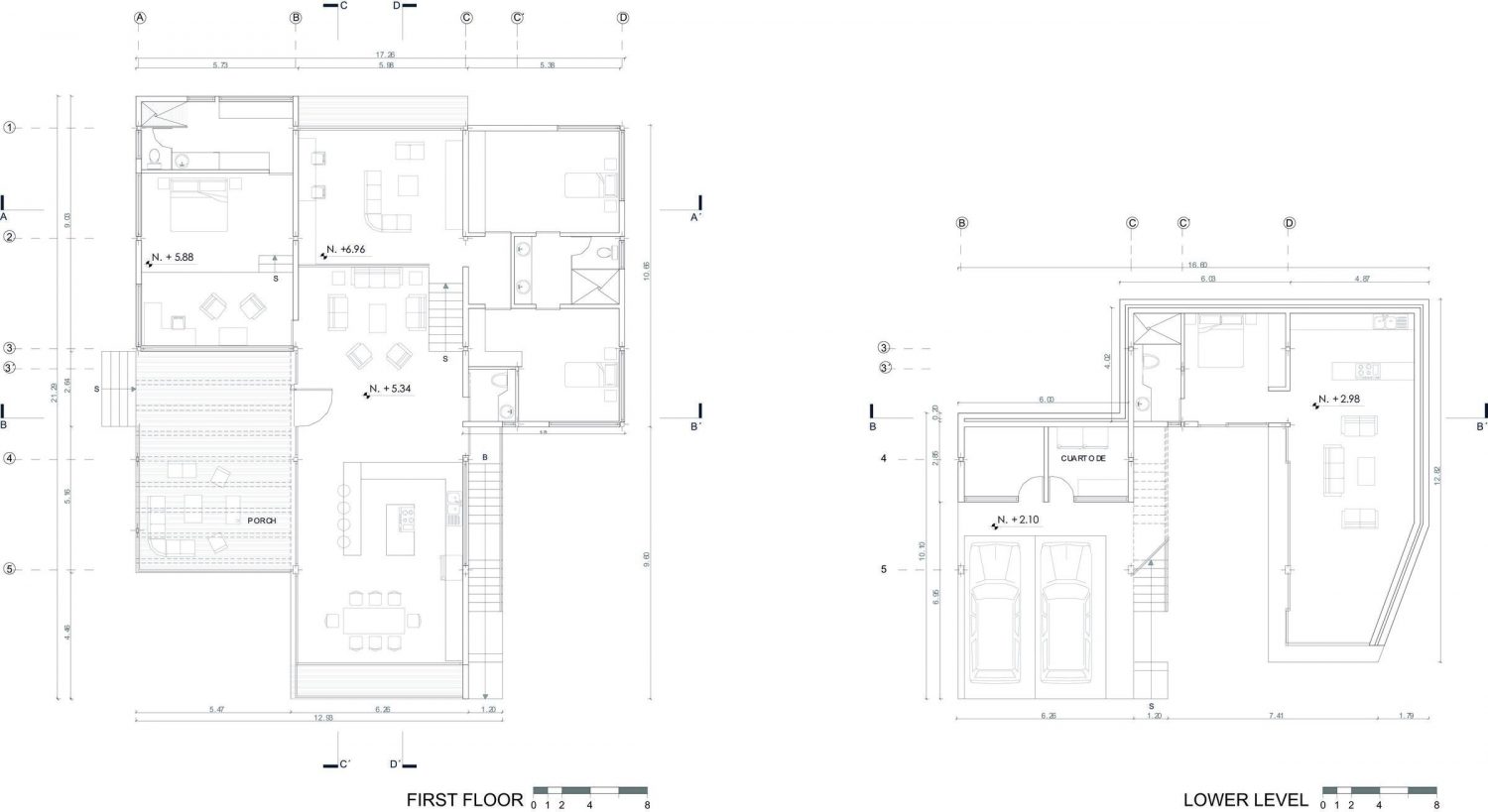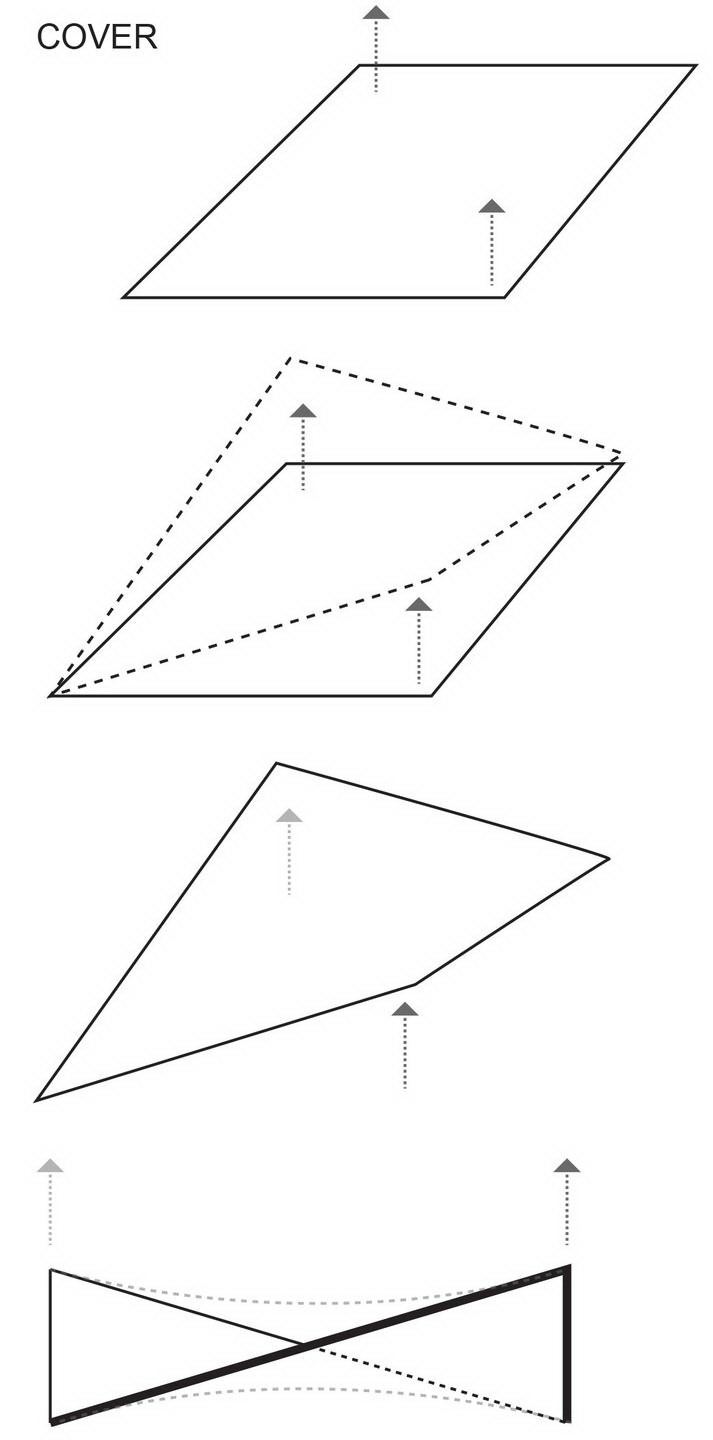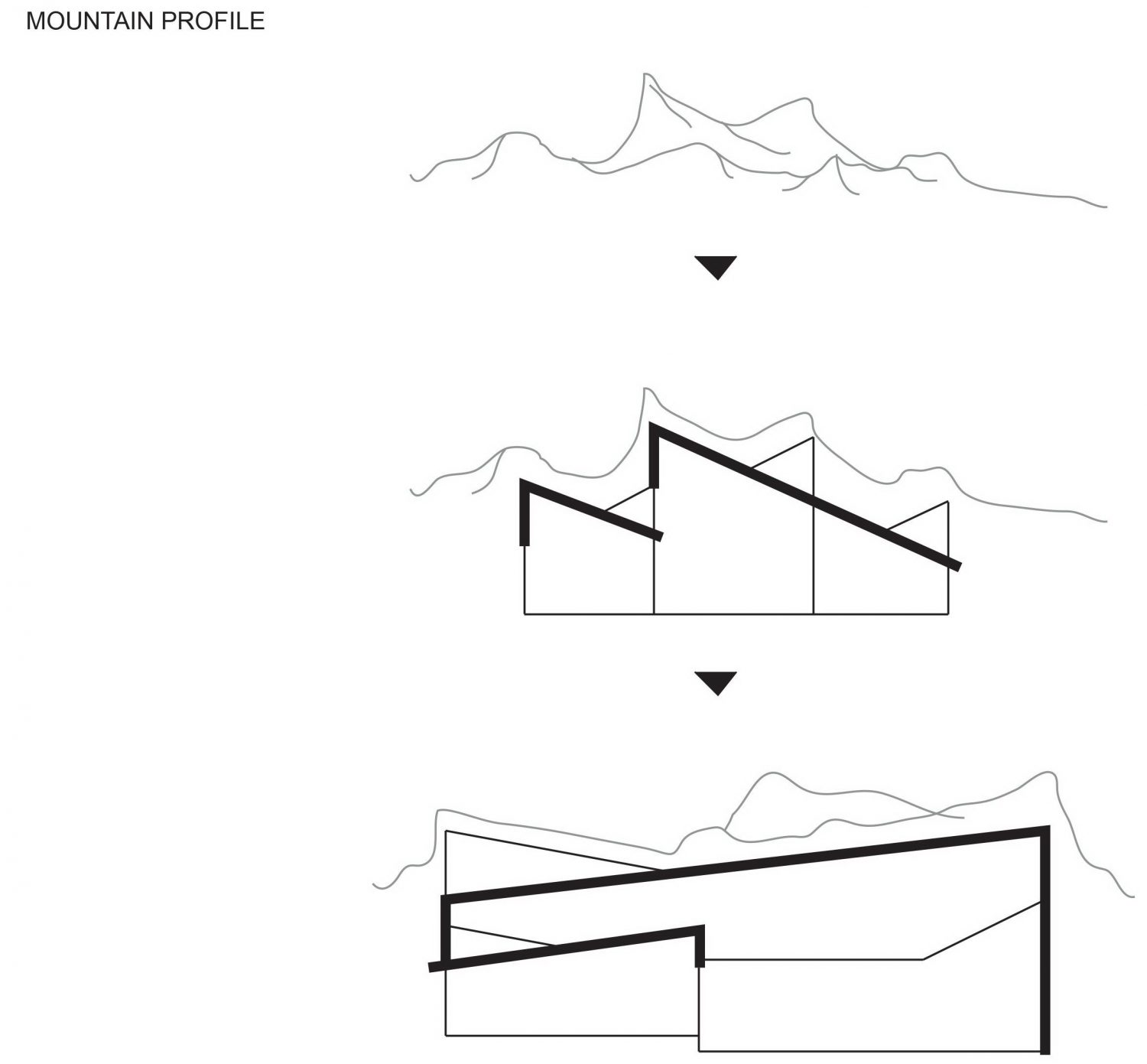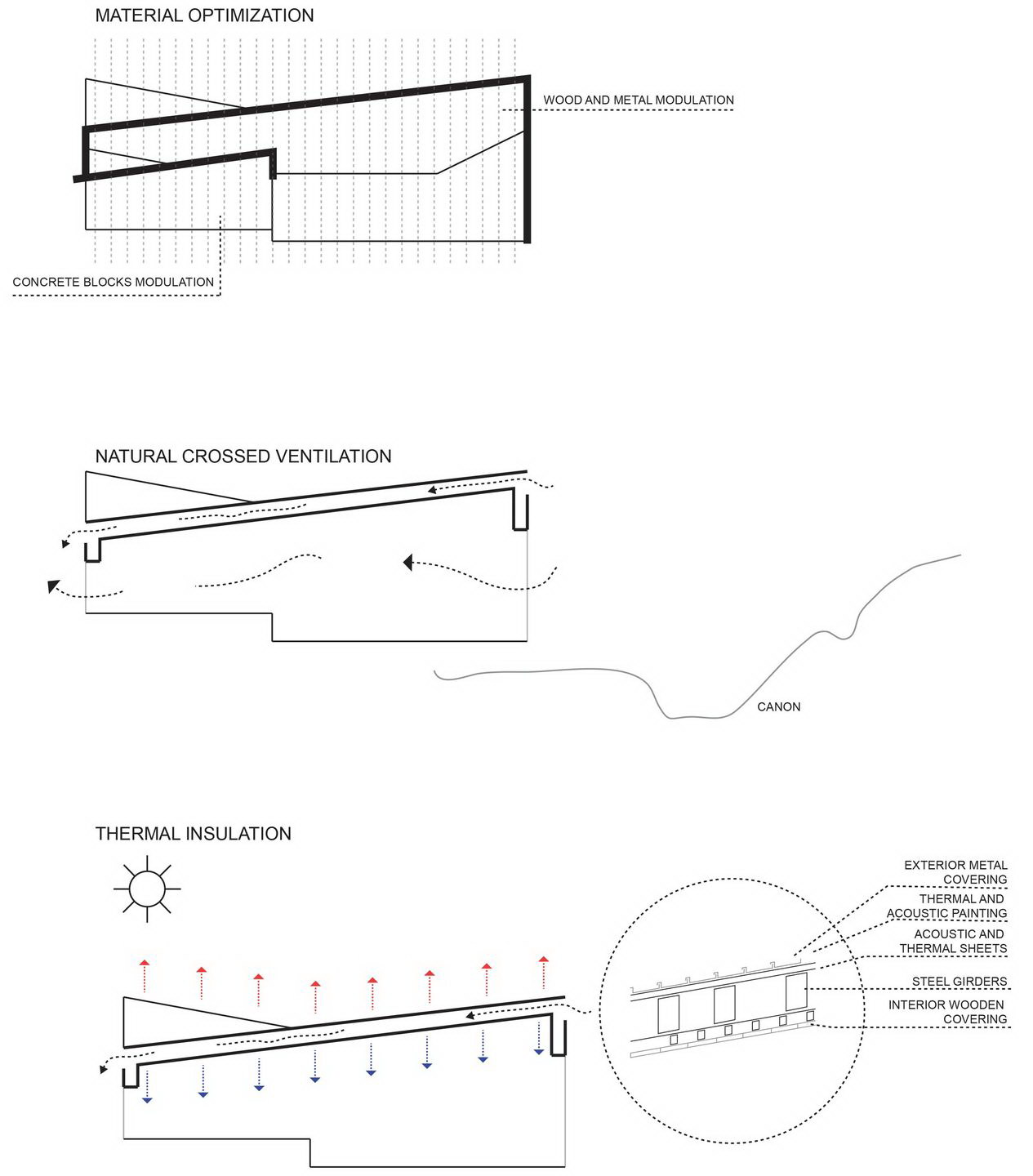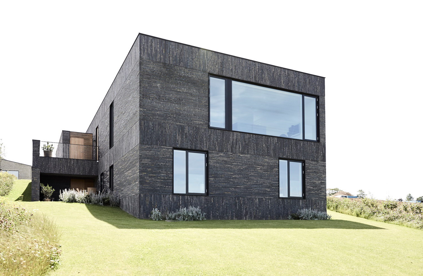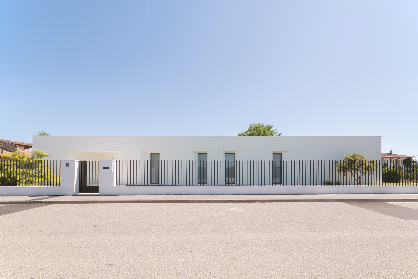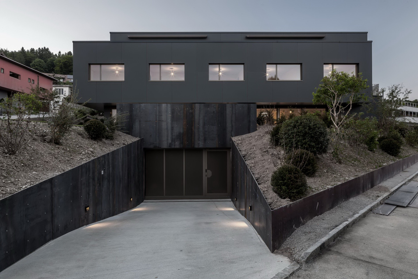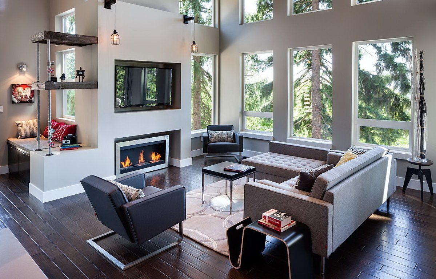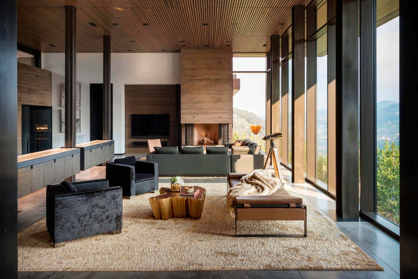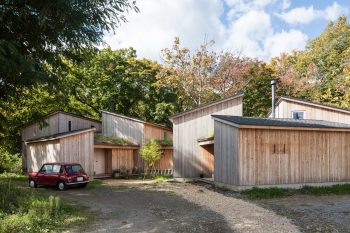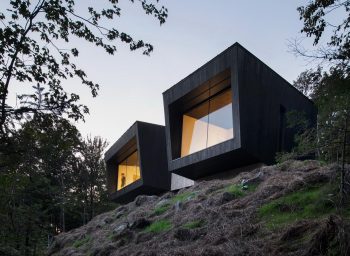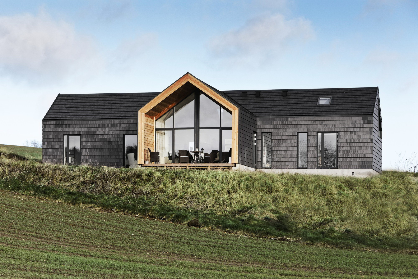
Located in Tumbaco Ecuador, Las Peñas House was designed by C3V ARQUITECTURA in 2015. Built on a 1,688-sqm (18,170-sqft) sloping site, the angular house overlooking the Chiche river canyon measures 395m² (4,252ft²).
This house adjusts specifically to its site and environment. The site is located on a hill with a 30% slope. The program has been adapted in levels that follow the heights of the terrain, keeping an angle going toward the house which provides for much privacy from the street side. The external facade provides a very solid skin in contrast with the site’s interior facade made of glass, creating balance. This decision allowed for afternoon sun protection on the West facade as well as letting the morning sun through the internal glass facade. Solid volumes concentrate bedroom areas that sit on the ground, while the lighter glass/metal/wood volume contains social areas that cantilever on the canyon.
The roof recreates the profile of the mountains around, simulating an organic blanket in a shape of a hyperbola covering each one of the volumes while embracing the facade.
The constructive system is a light weight sandwich that includes a metal structure, thin metal layers to the exterior and wood panels inside, allowing for organic and volatile lines in different areas. This sandwich permits for dry construction and easier plumbing and lighting/electrical installations, without incurring in the complexity of masonry. It also represents a smart thermal solution, creating an air layer that allows fresh air when it is hot outside and saving heat while the weather gets colder, maintaining the house always at a moderate temperature.
— C3V Arquitectura
Drawings:
Photographs by Sebastián Crespo
Visit site C3V Arquitectura
