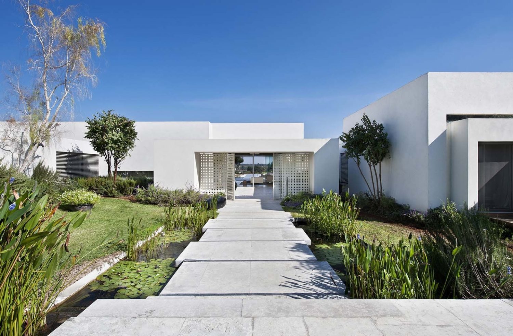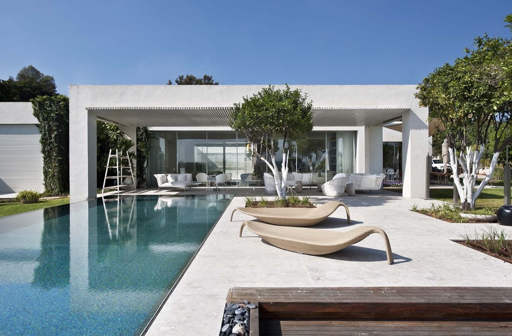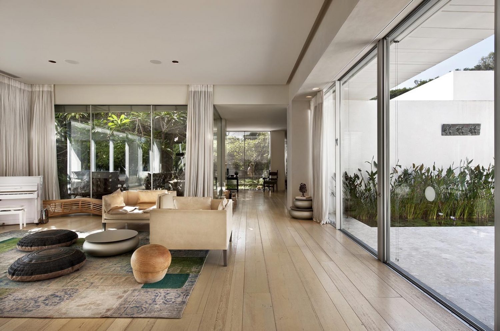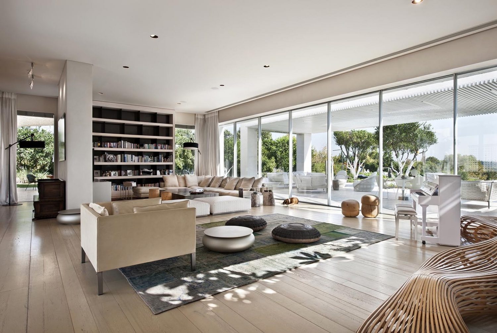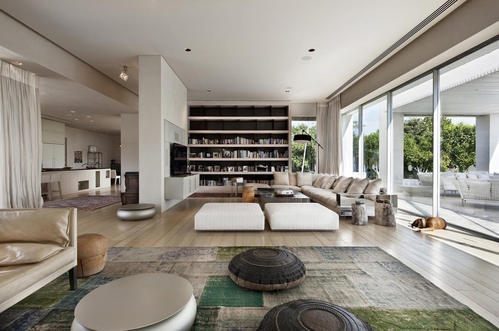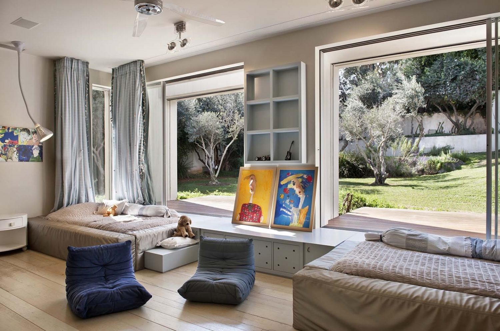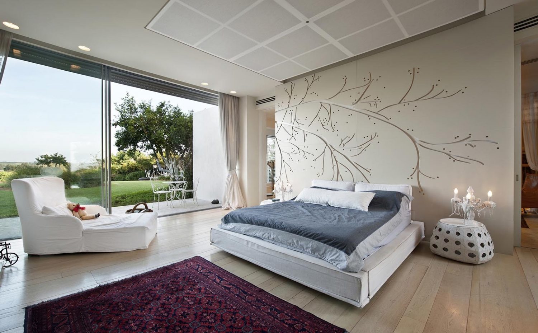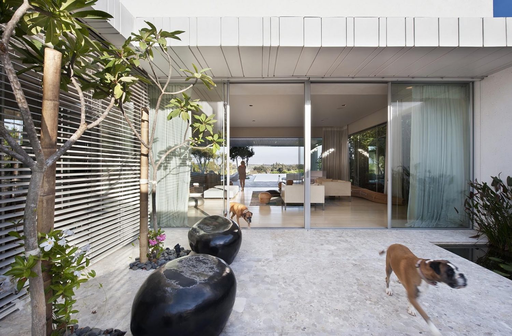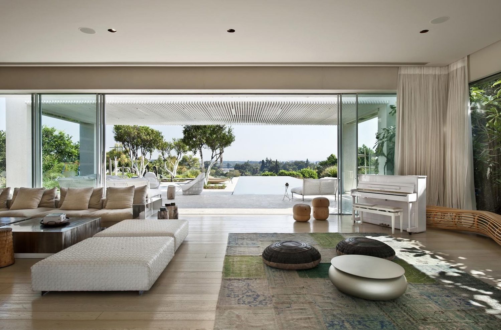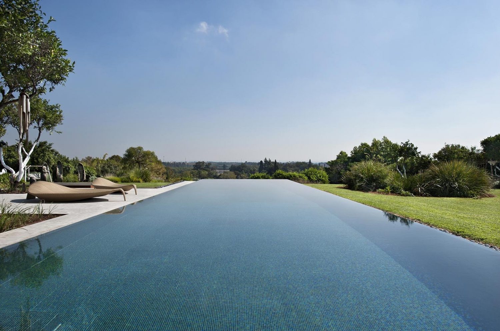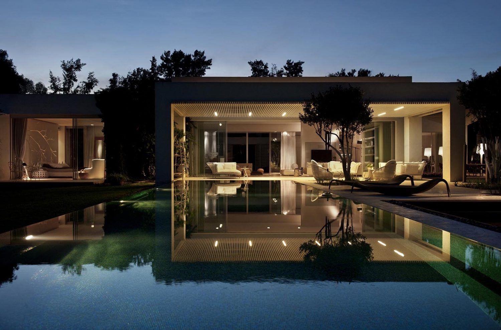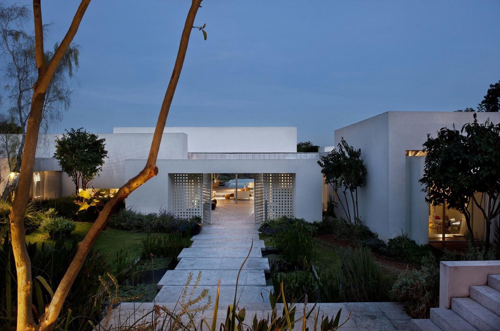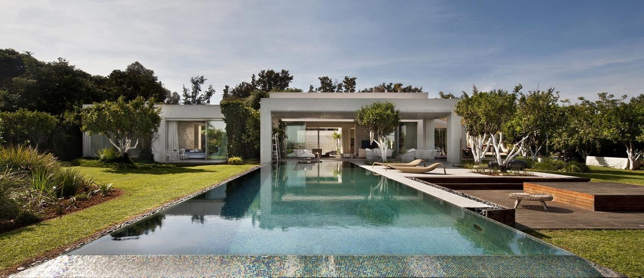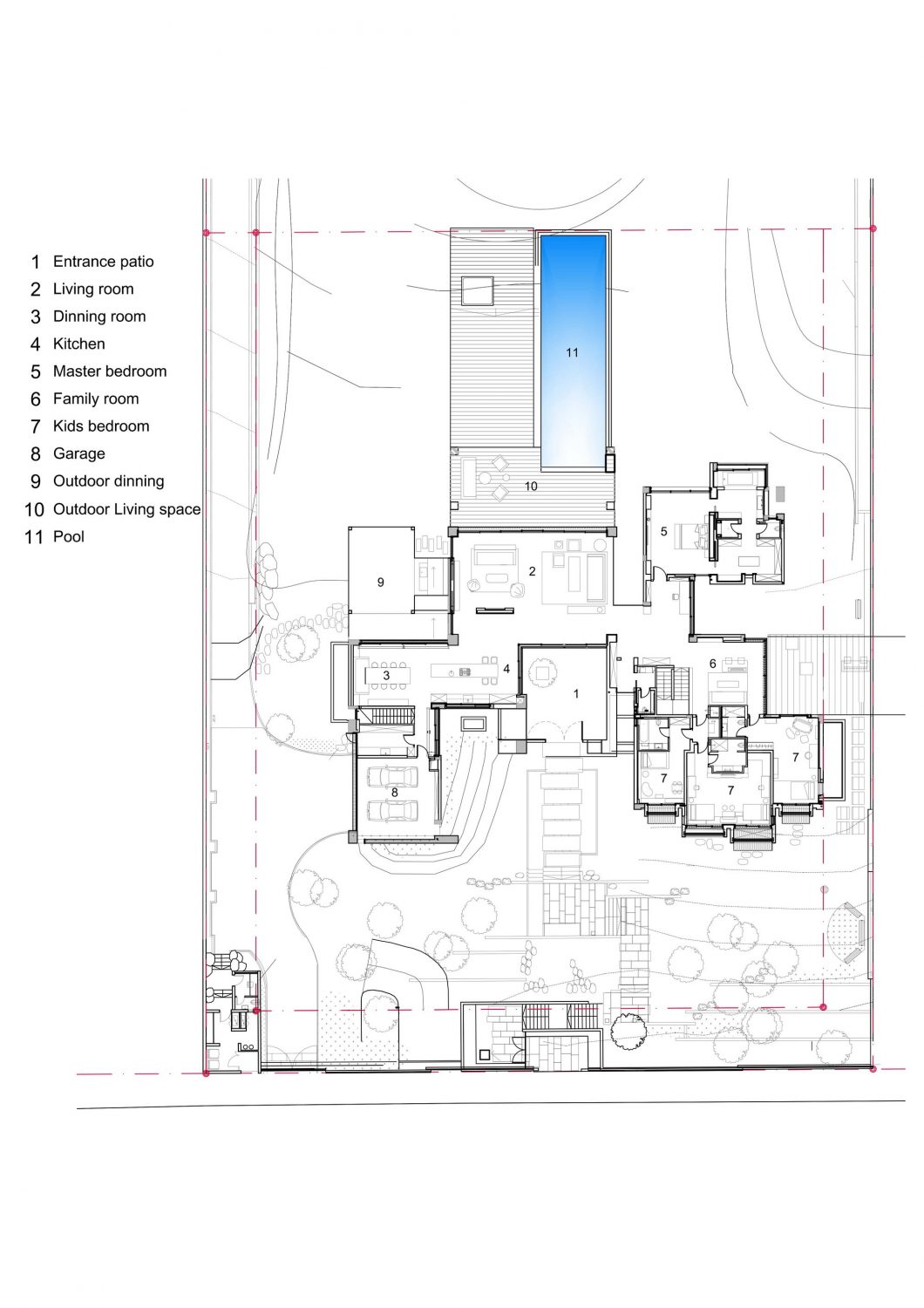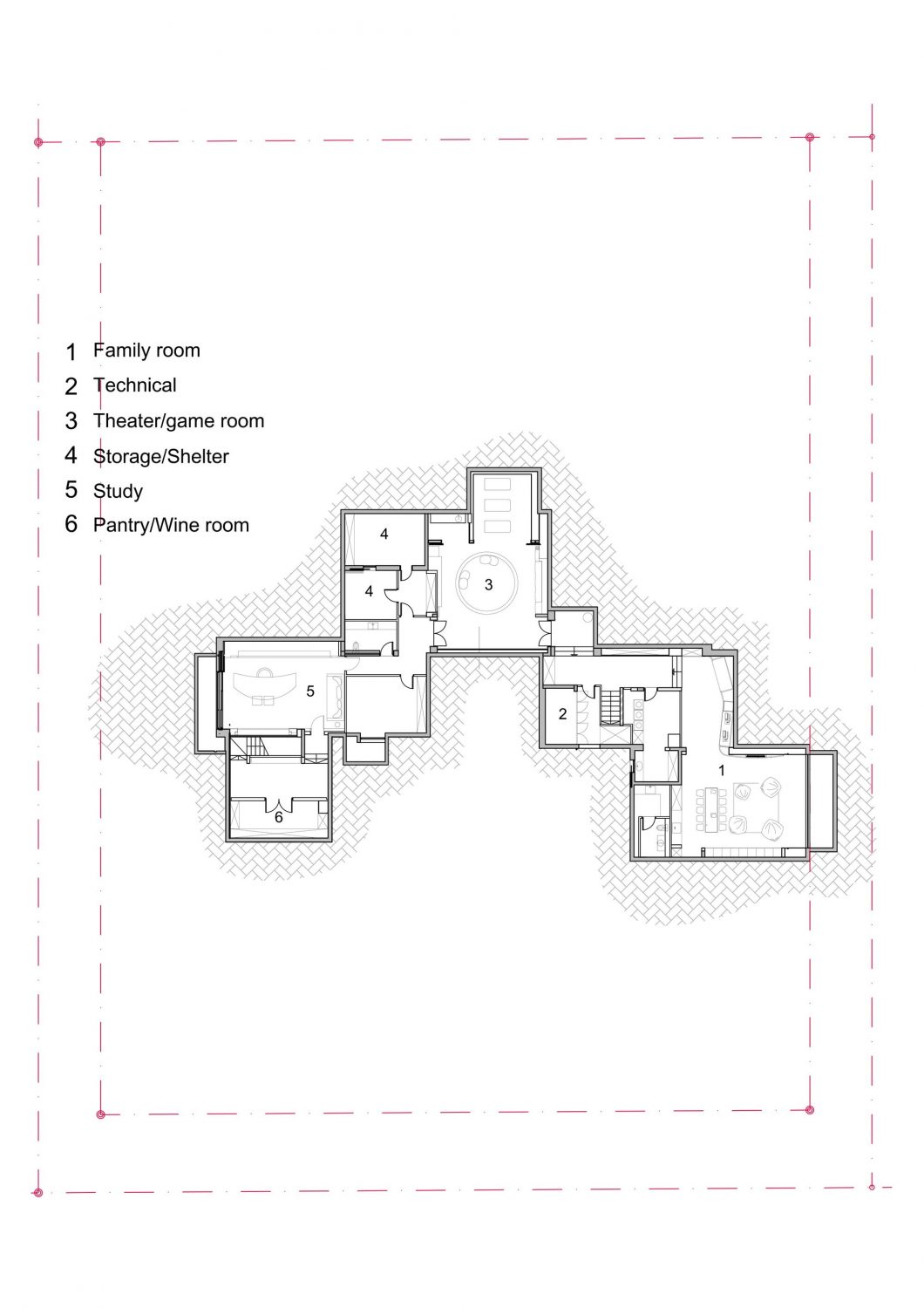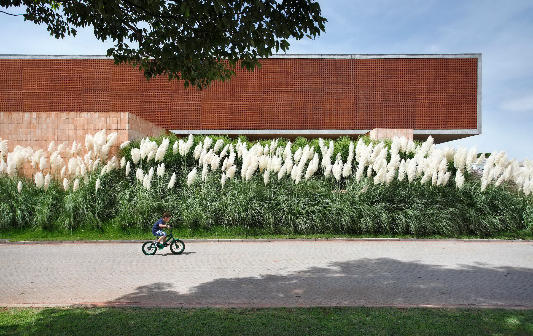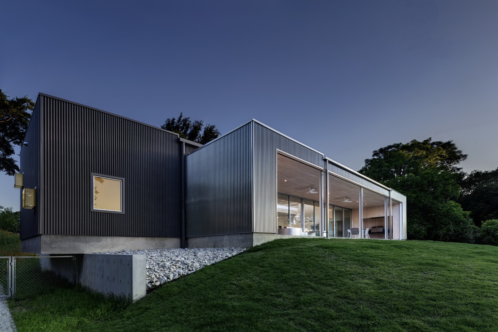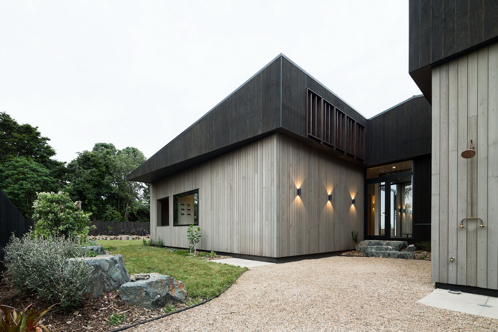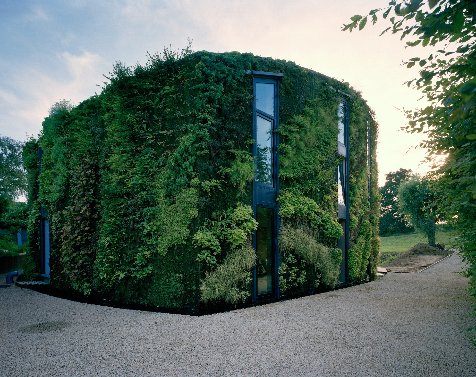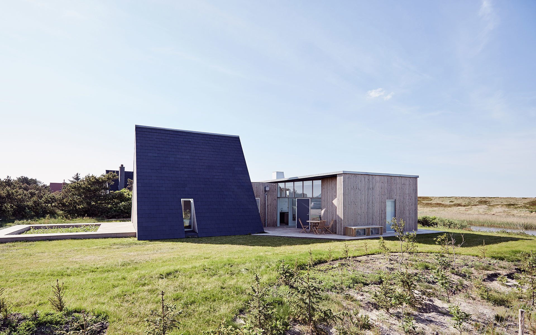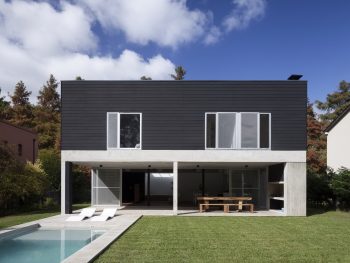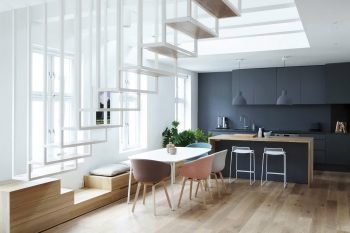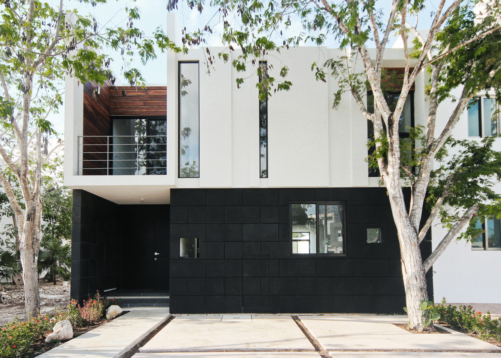
Eran Binderman and Rama Dotan designed LA House in 2006. Located in Israel, the house measures 550m² (5,920ft²).
The house consists of three wings very strongly connected to the garden; Public (togetherness), private (play and sleep) and service (functionality). The connection links between the wings allow the “togetherness” and the “apart” in relation to the amount of people in the house. Natural light and nature penetrates to every corner and blur the boundaries between inside and outside.
The spacious entrance through an olive grove allows freedom of choice. At the end of the entrance path, which passes through fish ponds, stands a metal handmade artisan gate. Behind this gate, an inner Mediterranean courtyard opens up revealing the interiors. At this point the visitor can wander off where he pleases. There is no formal entrance and there is no front door. The main space opens immediately with the endless pool and the horizon.
— Eran Binderman
Drawings:
Photographs by Oded Smadar
Visit site Rama Dotan
