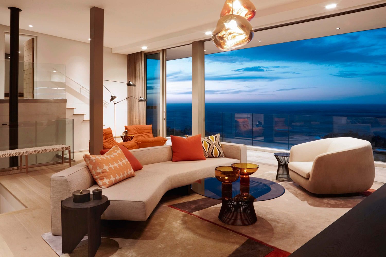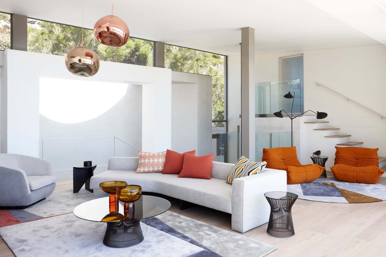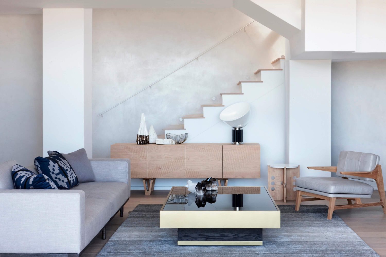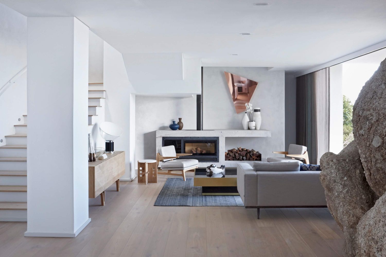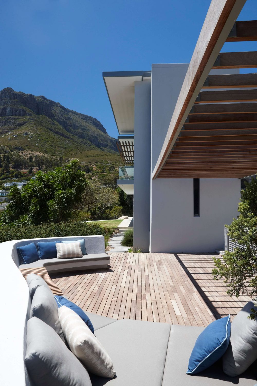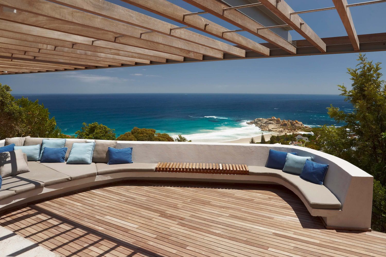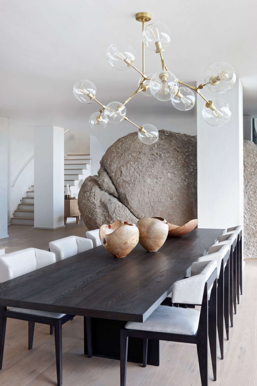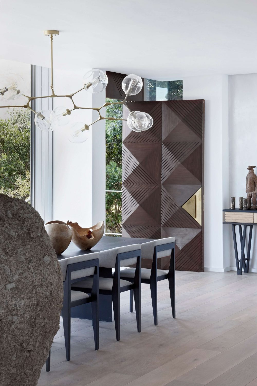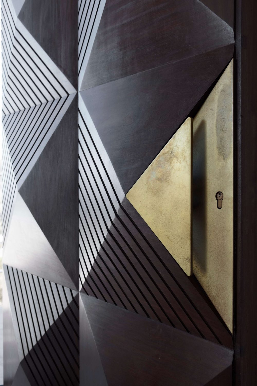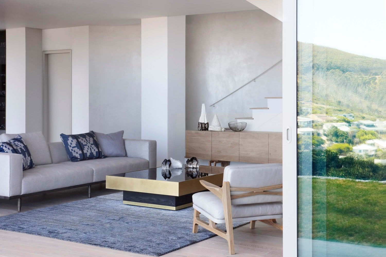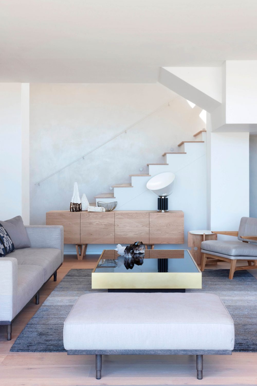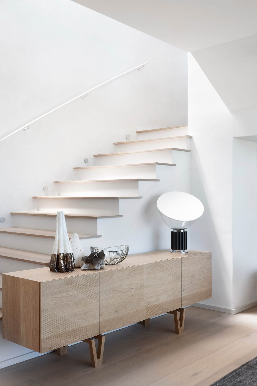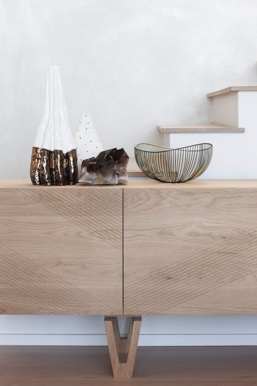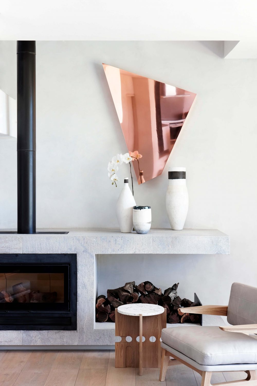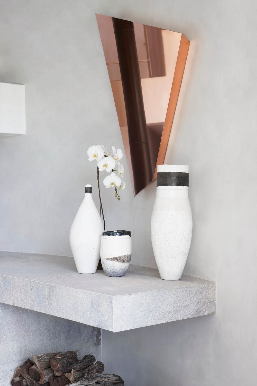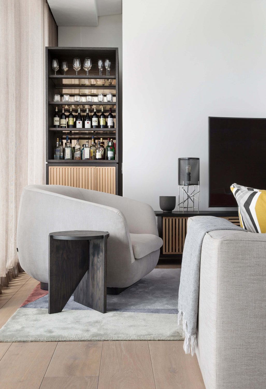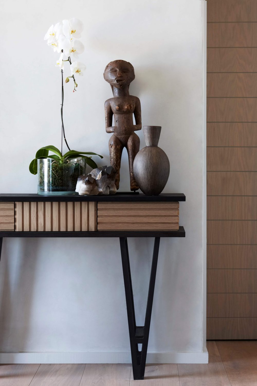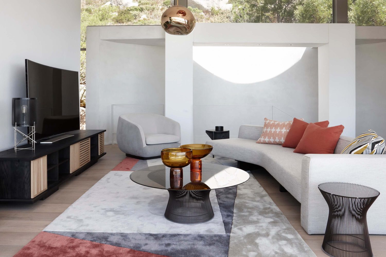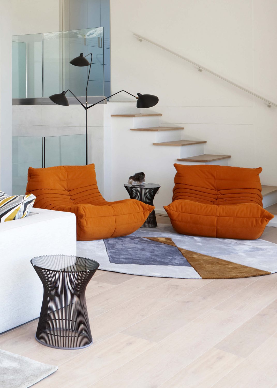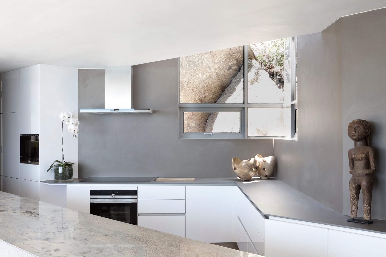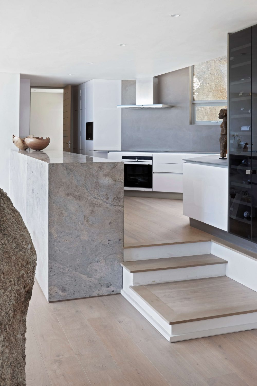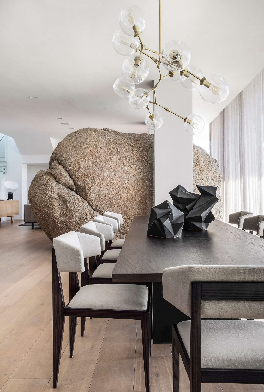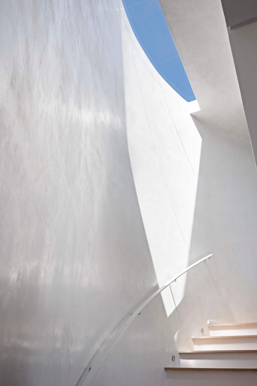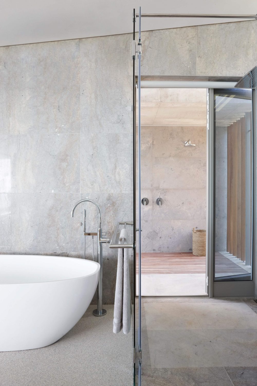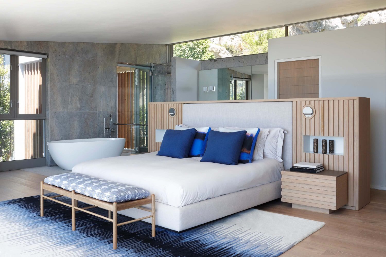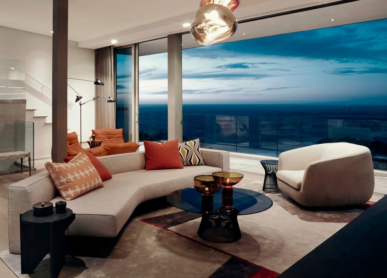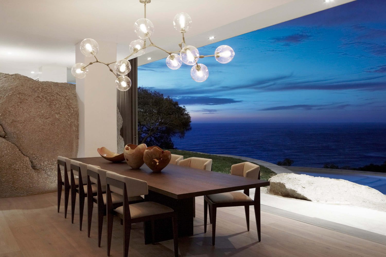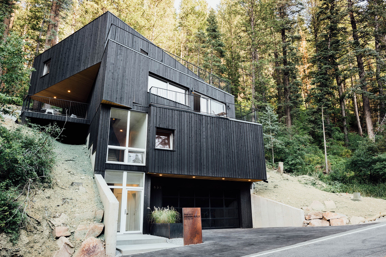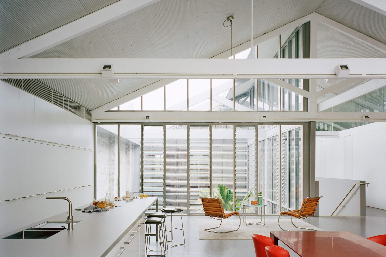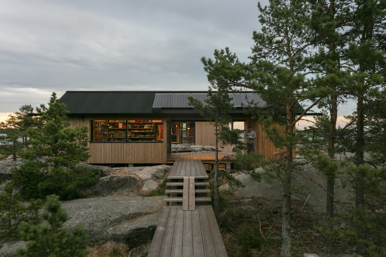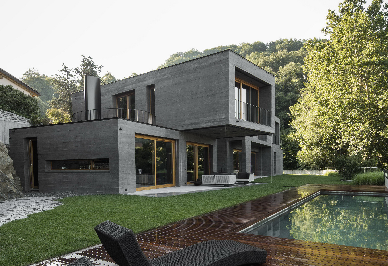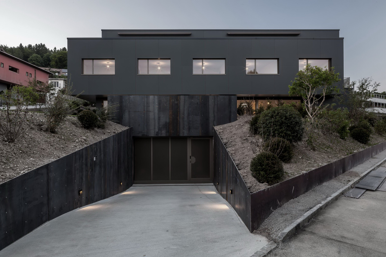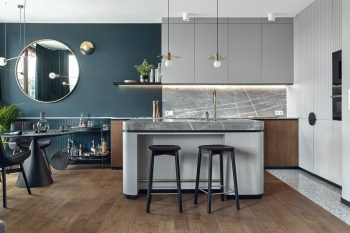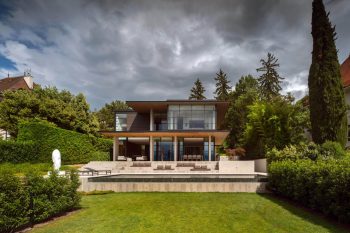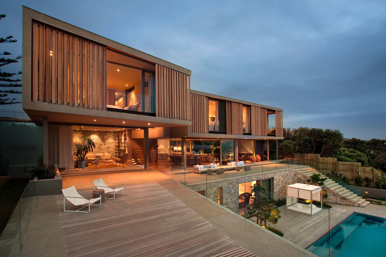
La Belle Vue is a renovation and extension of a contemporary house located in a small beachfront community in South Africa. Designed by Bomax Architects and OKHA for a young family from São Paulo, Brazil, the project was completed in 2019.
The house was to provide a place of sanctuary and repose from the fast paced life of this international executive. From its elevated position, the house has spectacular views of both mountain and ocean which are visible from every aspect of the house. There are extensive balconies and terraces both at the front and back of the house and large windows frame the mountain and sea views from the interior – a key design element attributed to Bomax Architects.
The project was an extensive alteration of an introverted building that now literally unzips across the entire front façade allowing direct access from the dining, living, entertainment and master bedroom to the exterior on both levels. The house breathes the sea air and allows the beach to become one with the natural matt finishes selected for the interiors.
The existing old house was remodeled by Bomax Architects entirely, while retaining the existing concrete frame which rests on large boulders. A giant granite boulder remains inside the house adding to the integration of the indoor and outdoor environments. Utilising existing materials together with sustainable building components allowed Bomax to improve the overall energy consumption and thermal performance of the house.
— OKHA
Photographs by Mickey Hoyle
Visit site Bomax Architects
