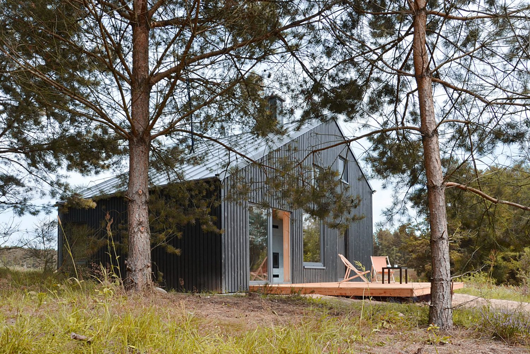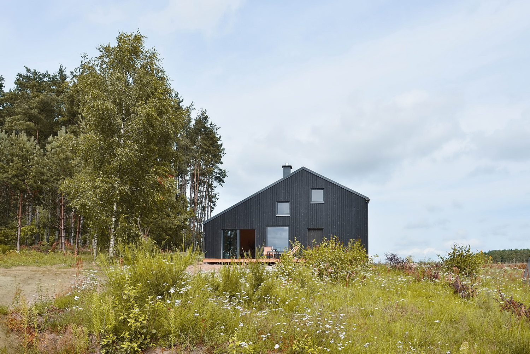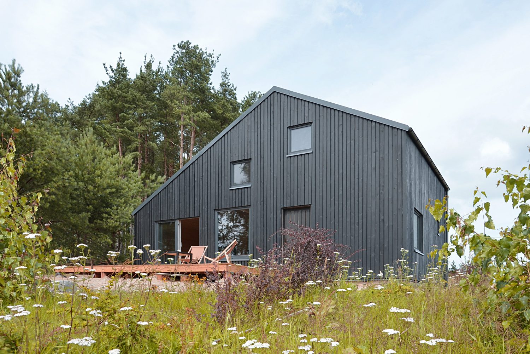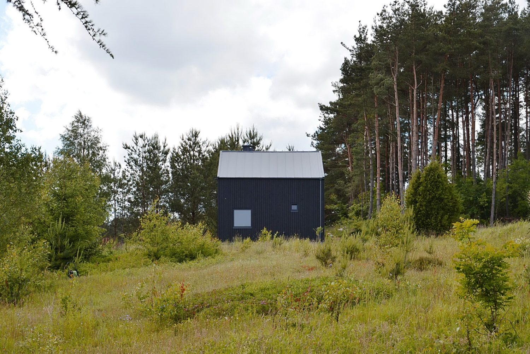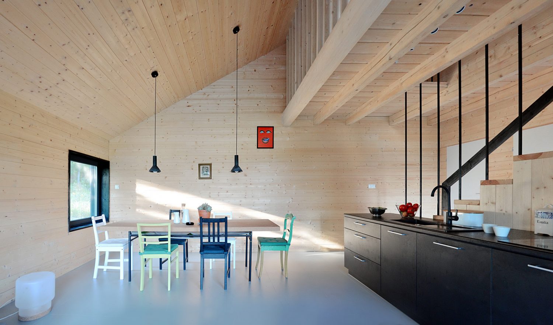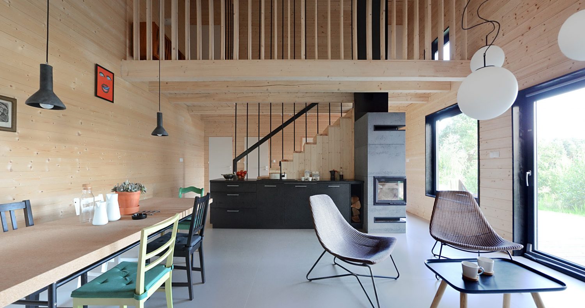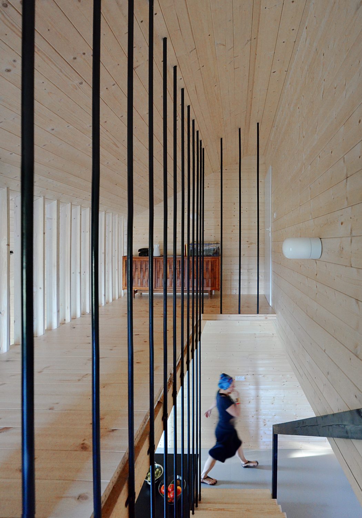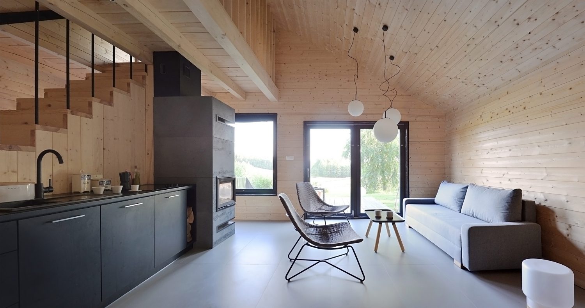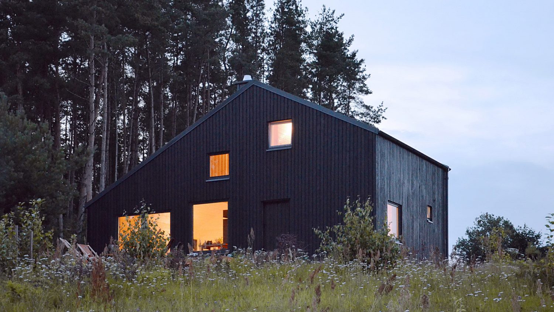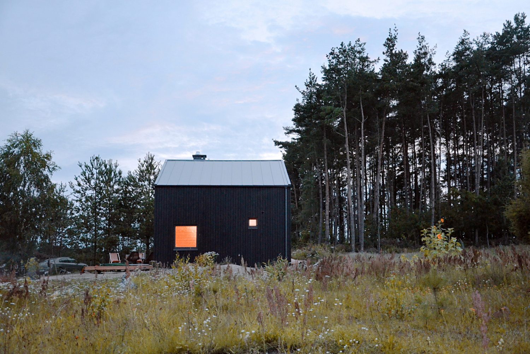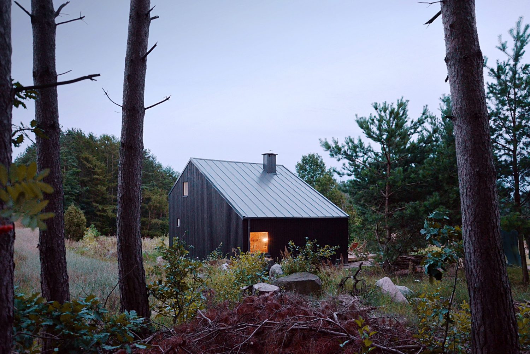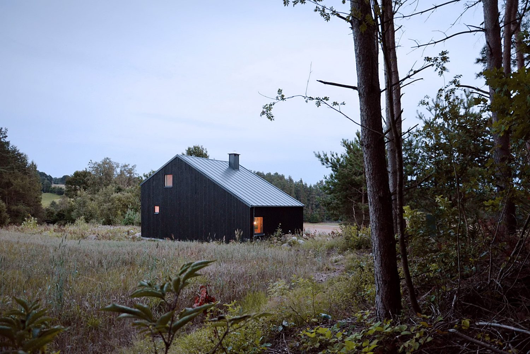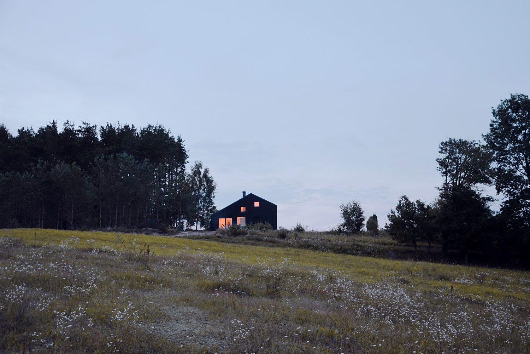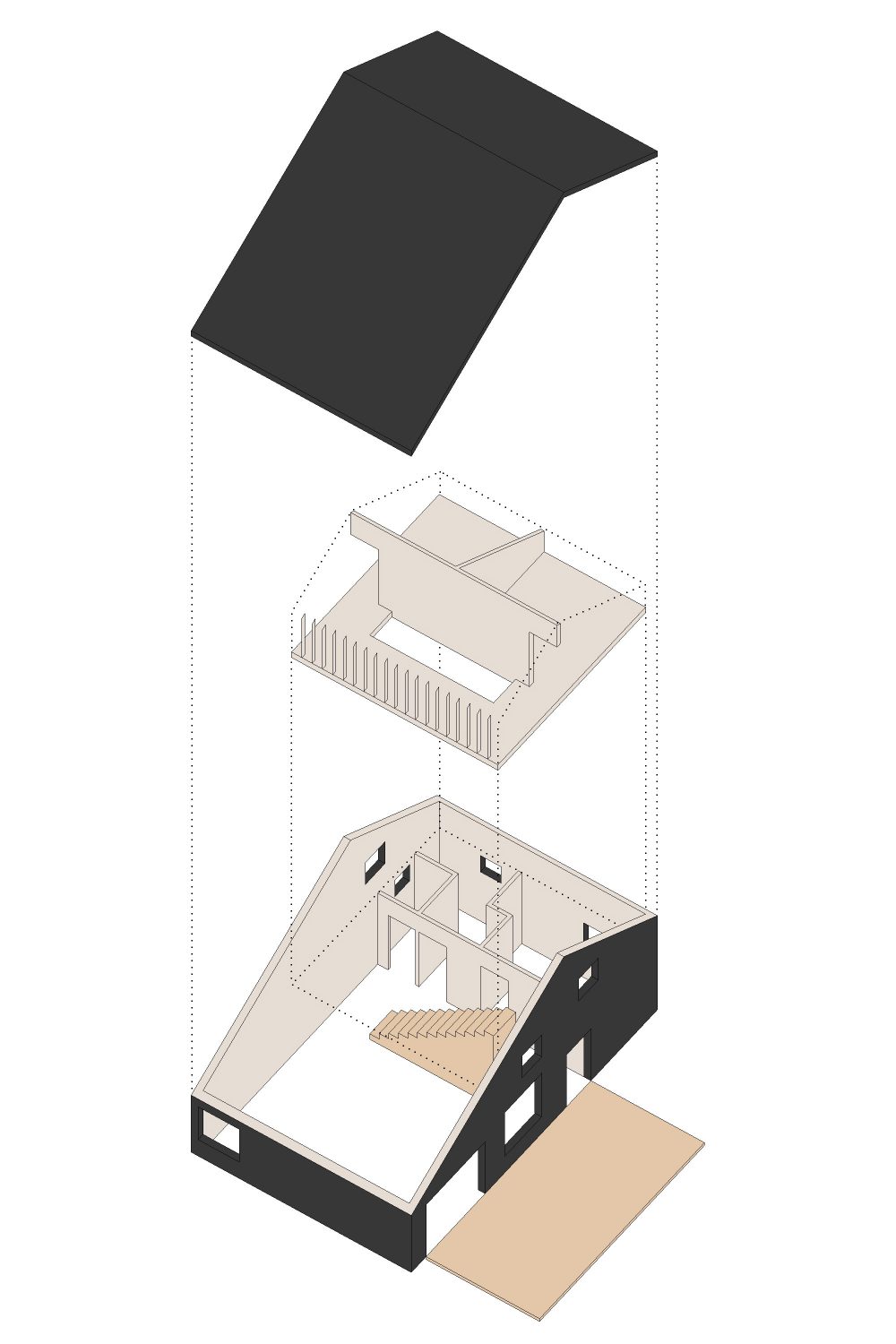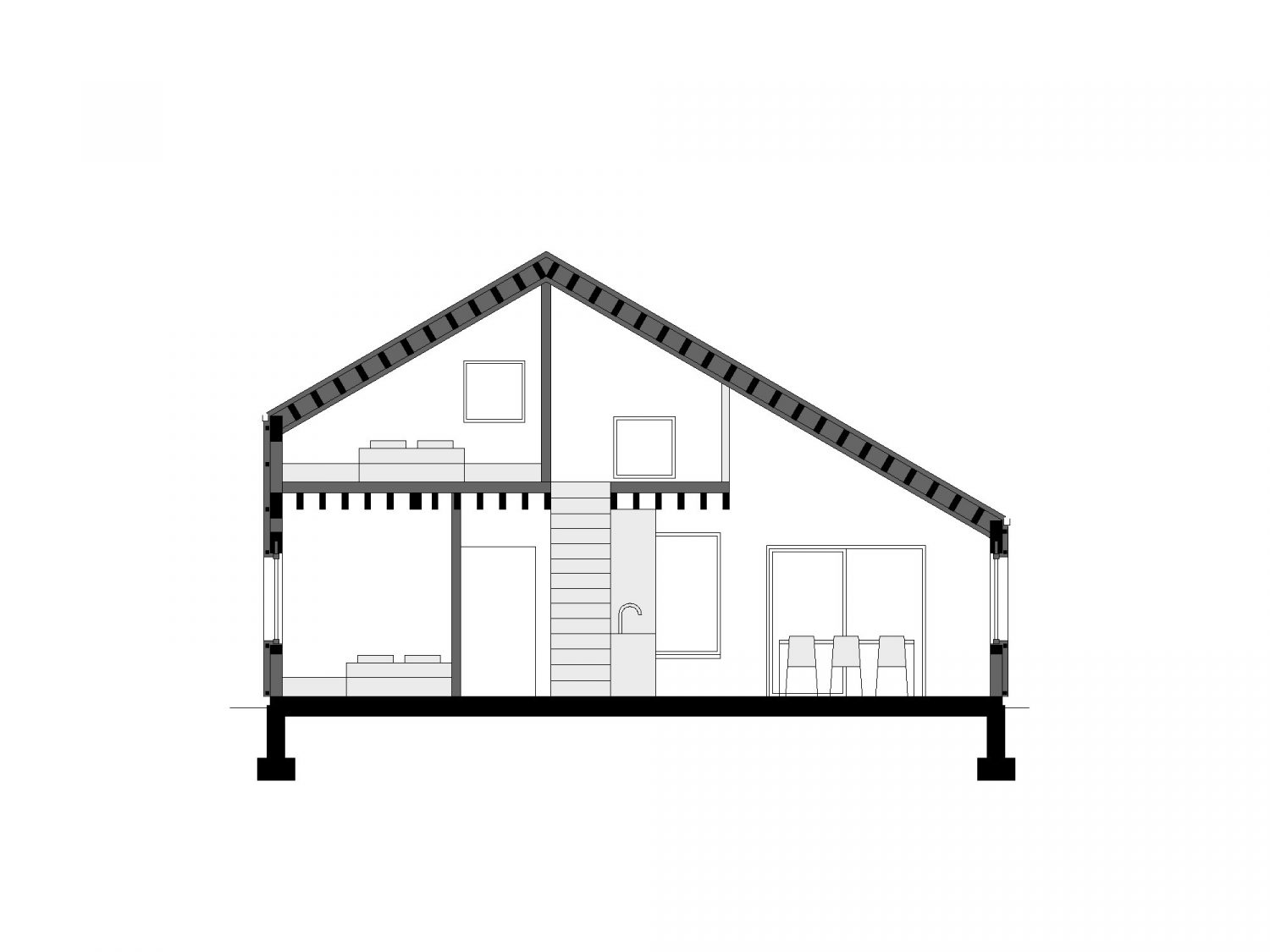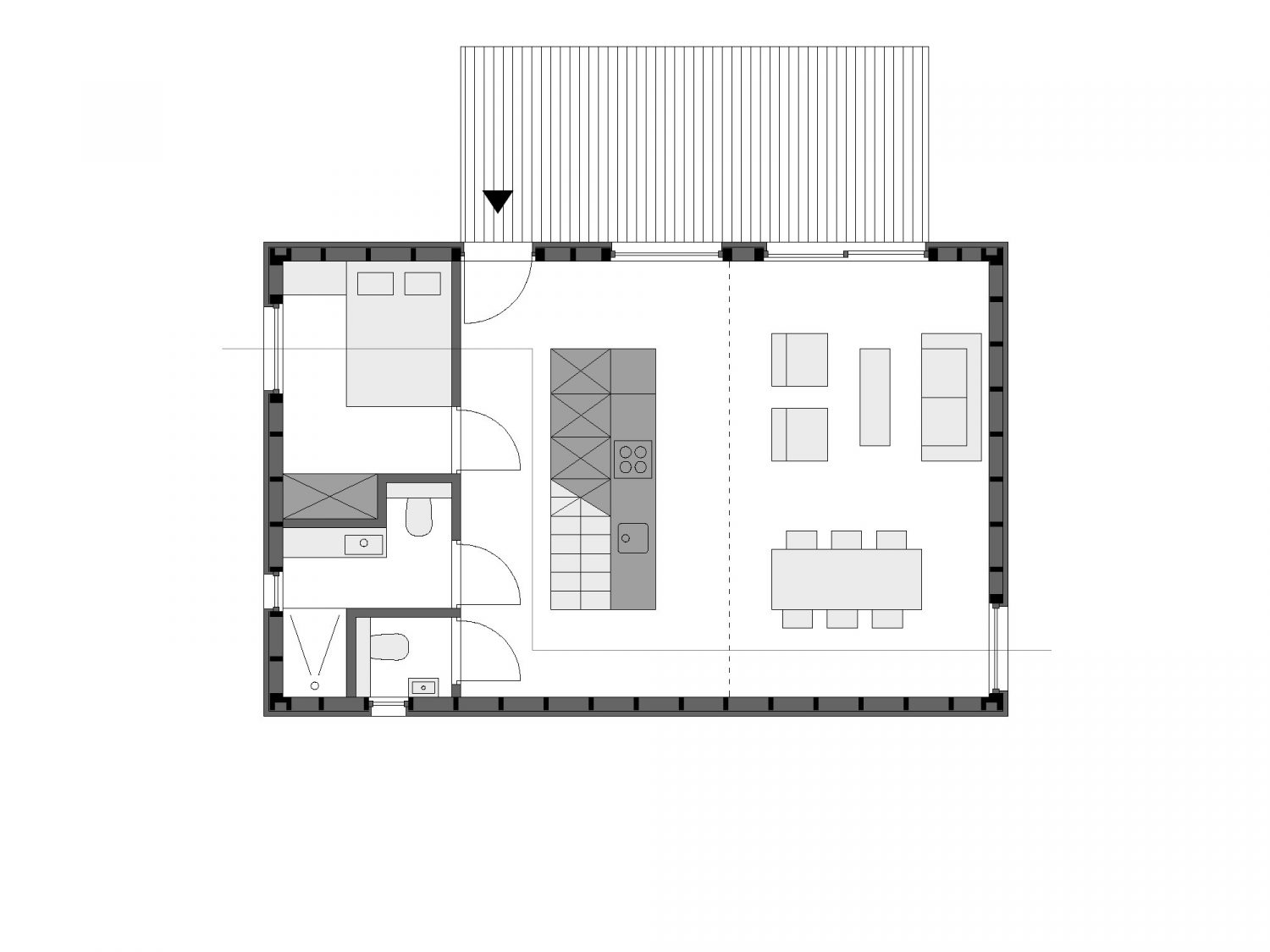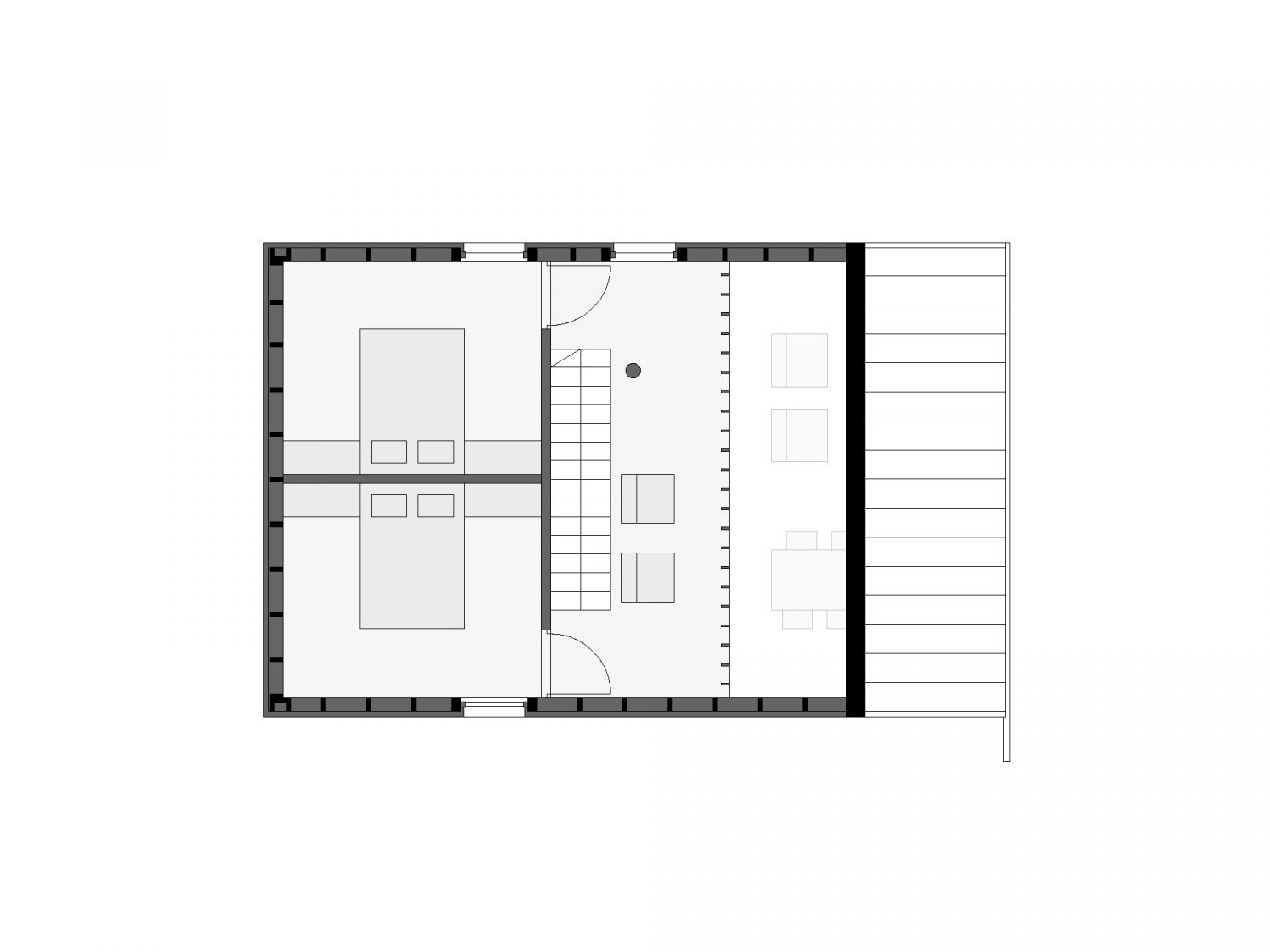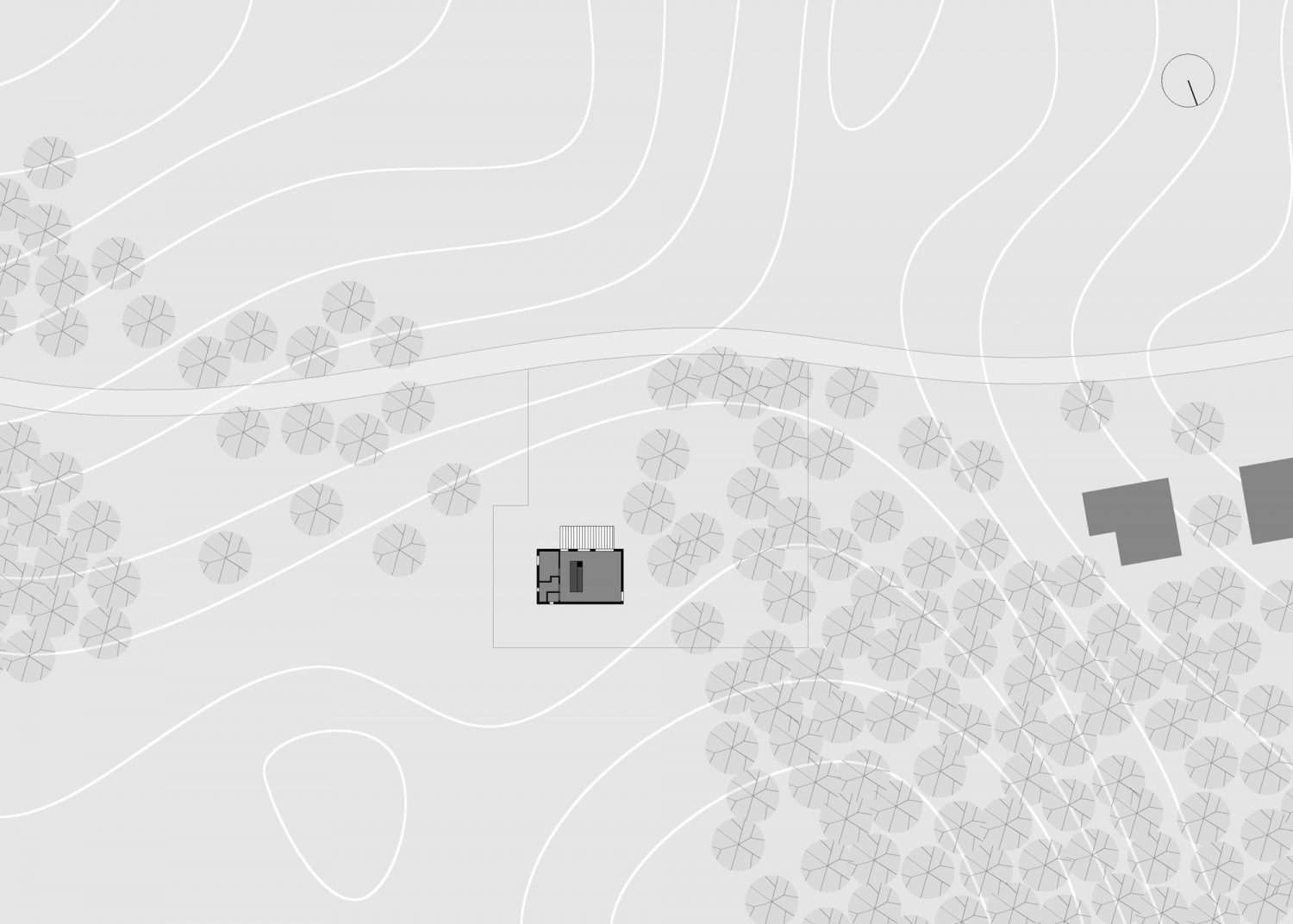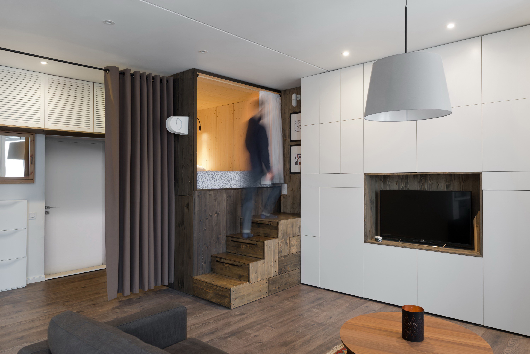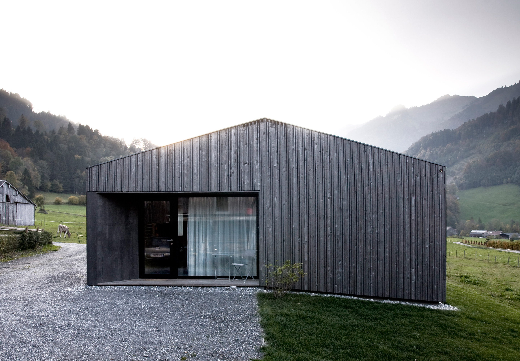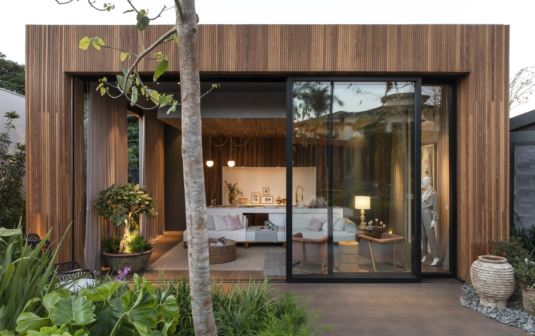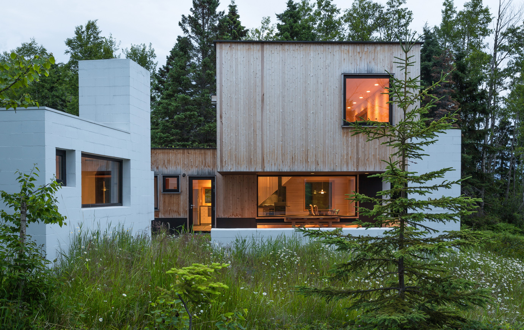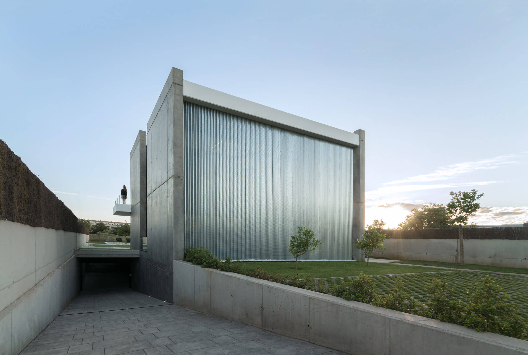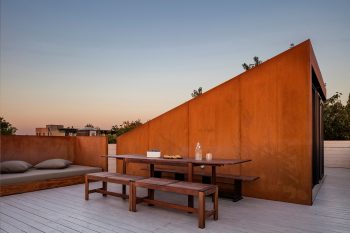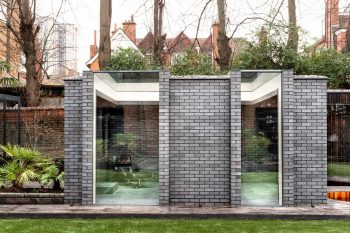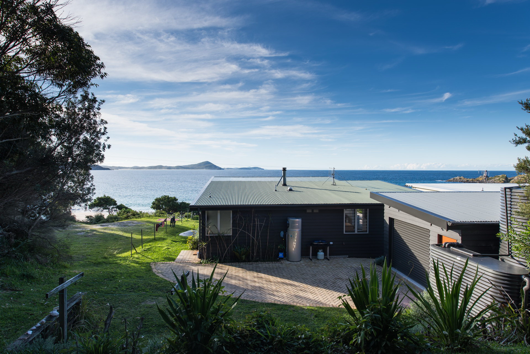
Grzegorz Layer has designed Kashubian House, located in an unusually picturesque region in the north of Poland. Measuring 67m² (721ft²), it is a simple, functional, and economic building.
As a large part of the site is covered with trees, the house was designed with a compact shape. Its asymmetrical form is a result of the functional arrangement of the interior. In spite of the limited size of the house, it proved possible to organise a spacious day zone on the ground floor comprising living room, dining room, and a kitchen annex with direct access to the terrace. The staircase located in the centre separates the living room from the hall and from the closed rooms: the main bedroom, bathroom, and toilet. The asymmetrical roof allows sufficient height in part of the building for an additional floor with mezzanine and two guest bedrooms.
The house is built using a wooden skeletal construction. The elevation is covered with pine boards, a natural material traditionally used in this part of Poland. The exterior of the house is dark and therefore matches its environs in a harmonious manner, while in contrast the interior uses wood in its natural colours. The irregularly positioned windows allow daylight into all of the rooms and frame the views of the surrounding landscape.
— Grzegorz Layer
Drawings:
Photographs by Grzegorz Layer
Visit site Grzegorz Layer
