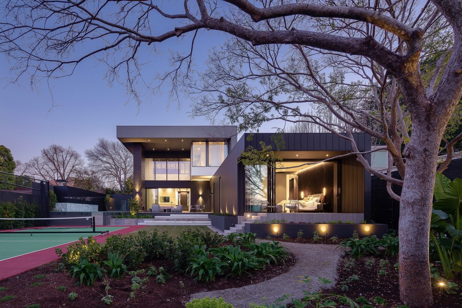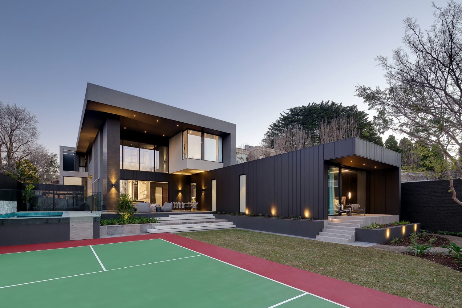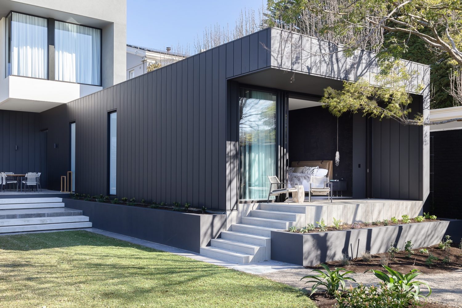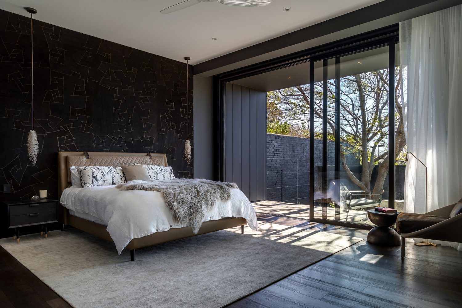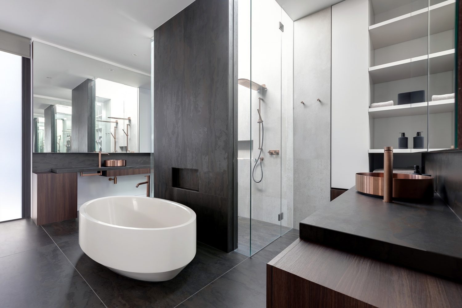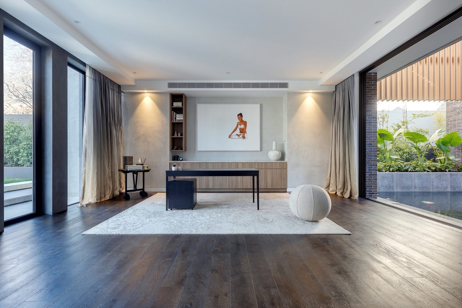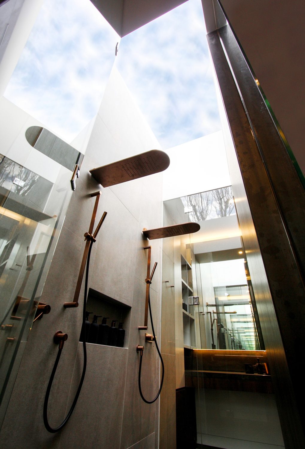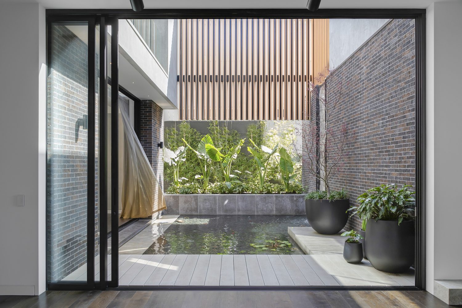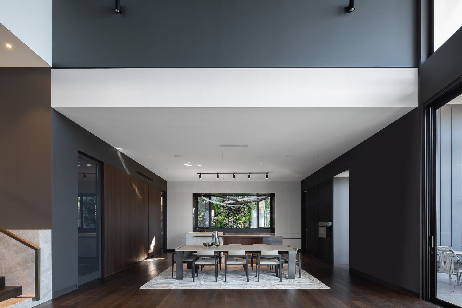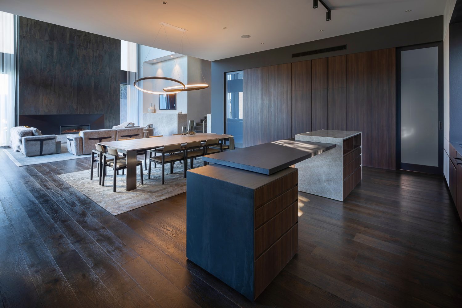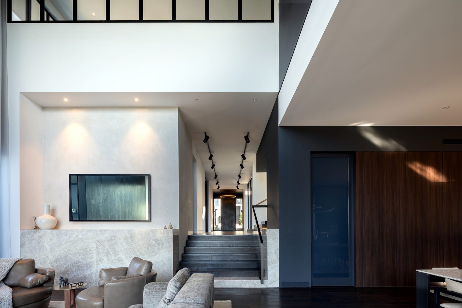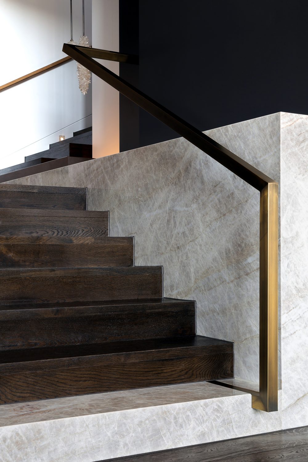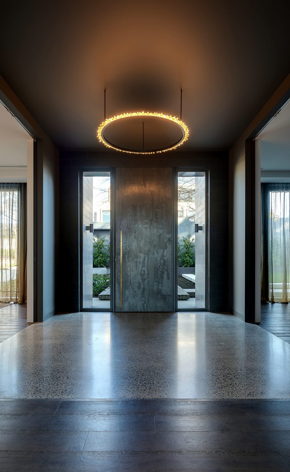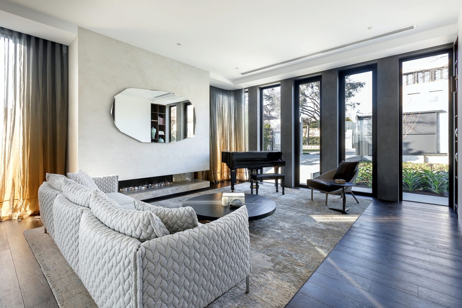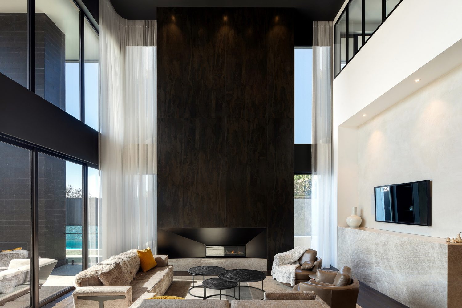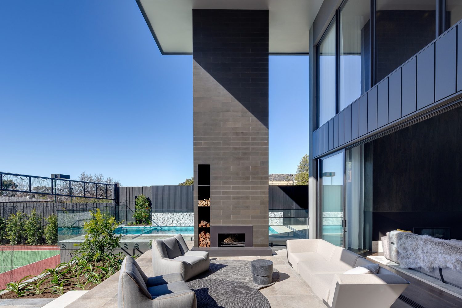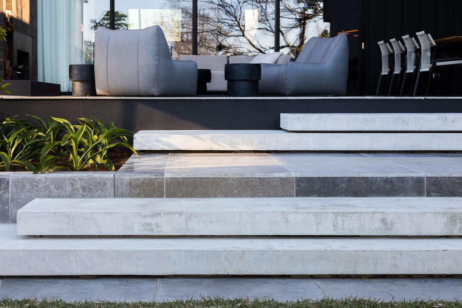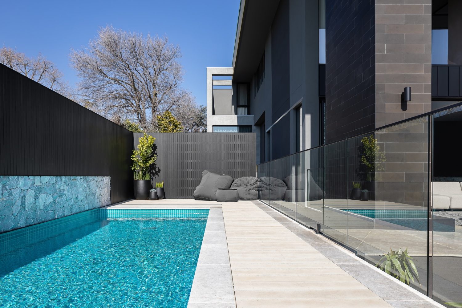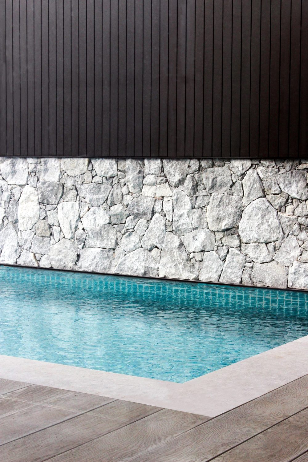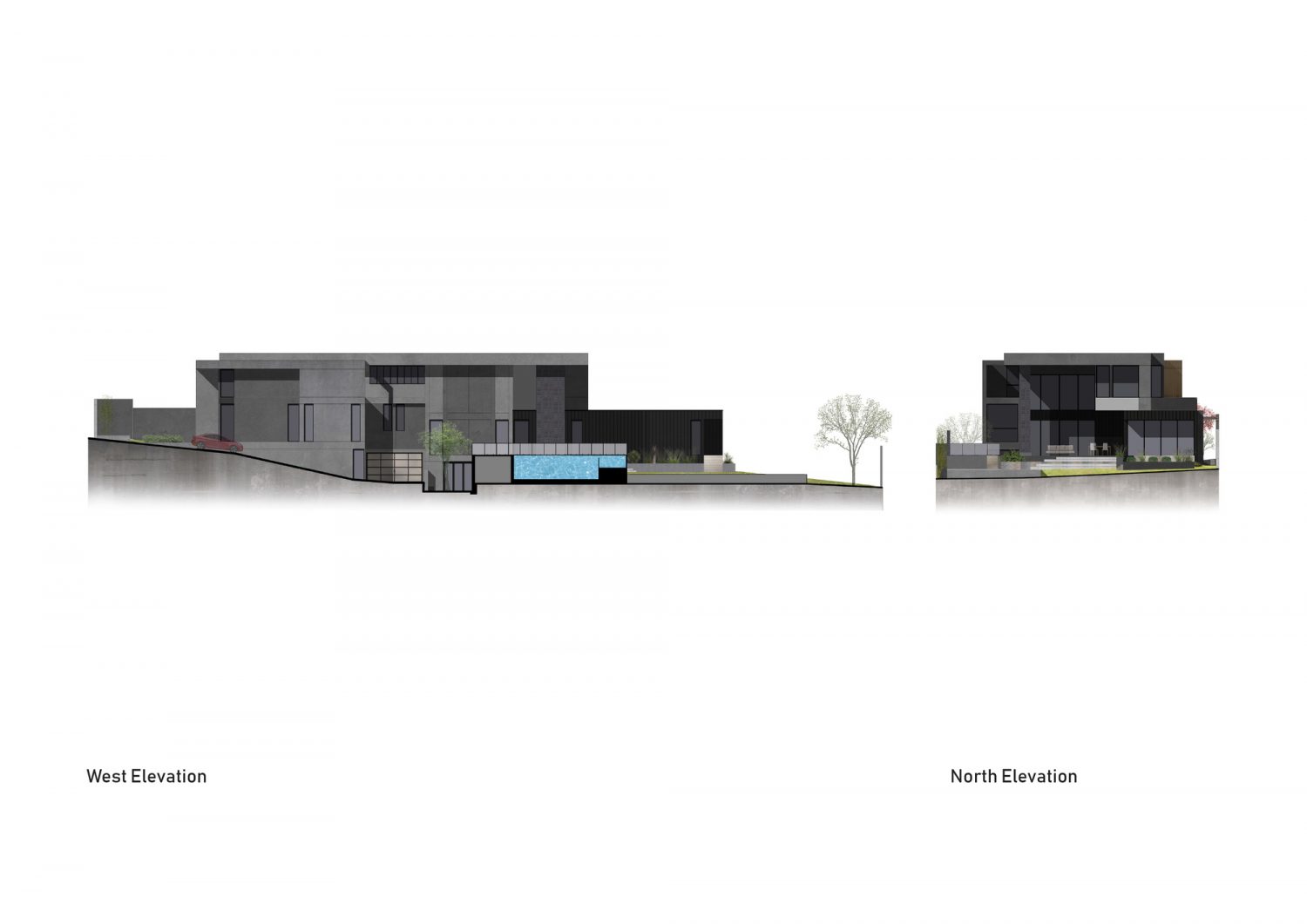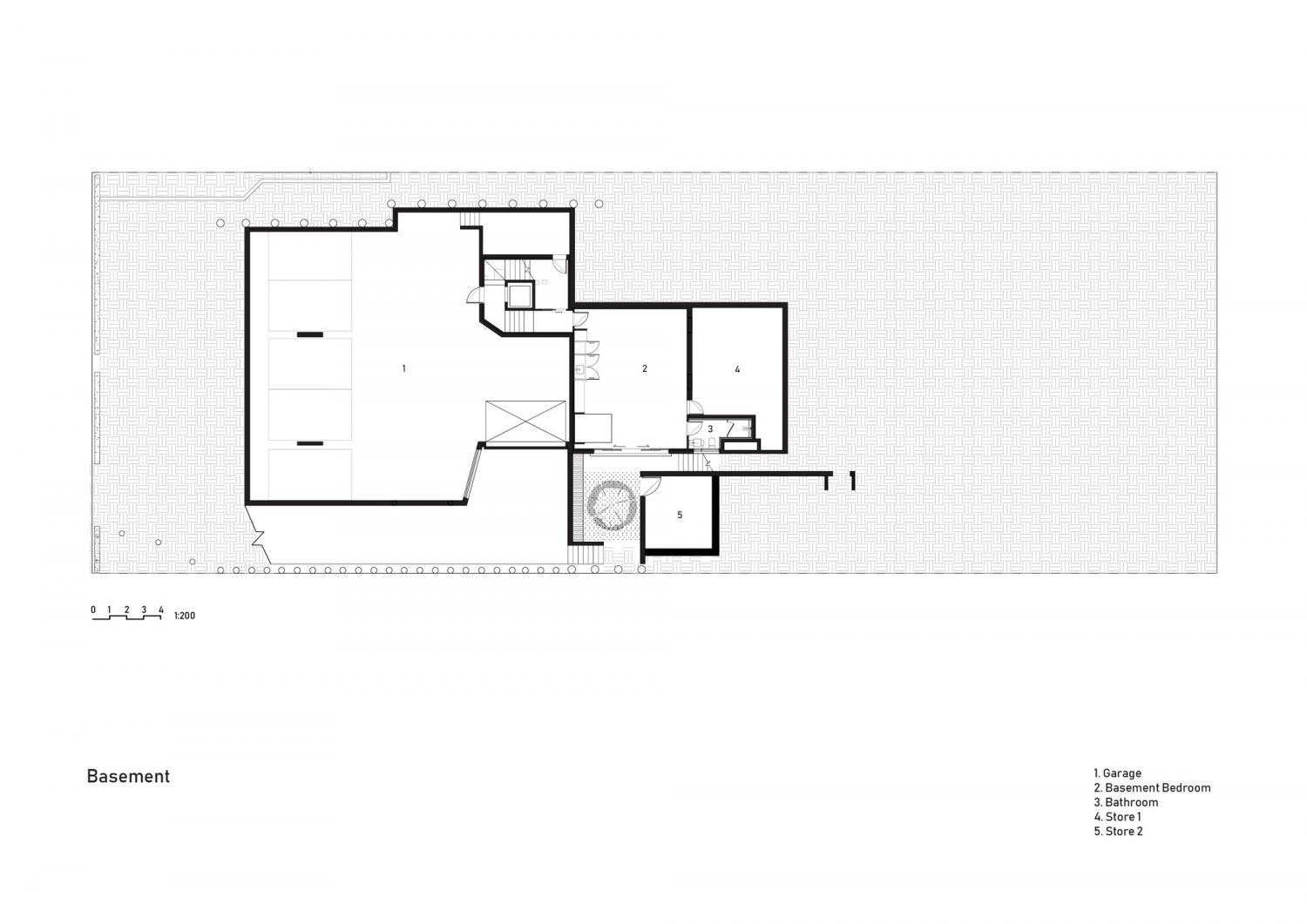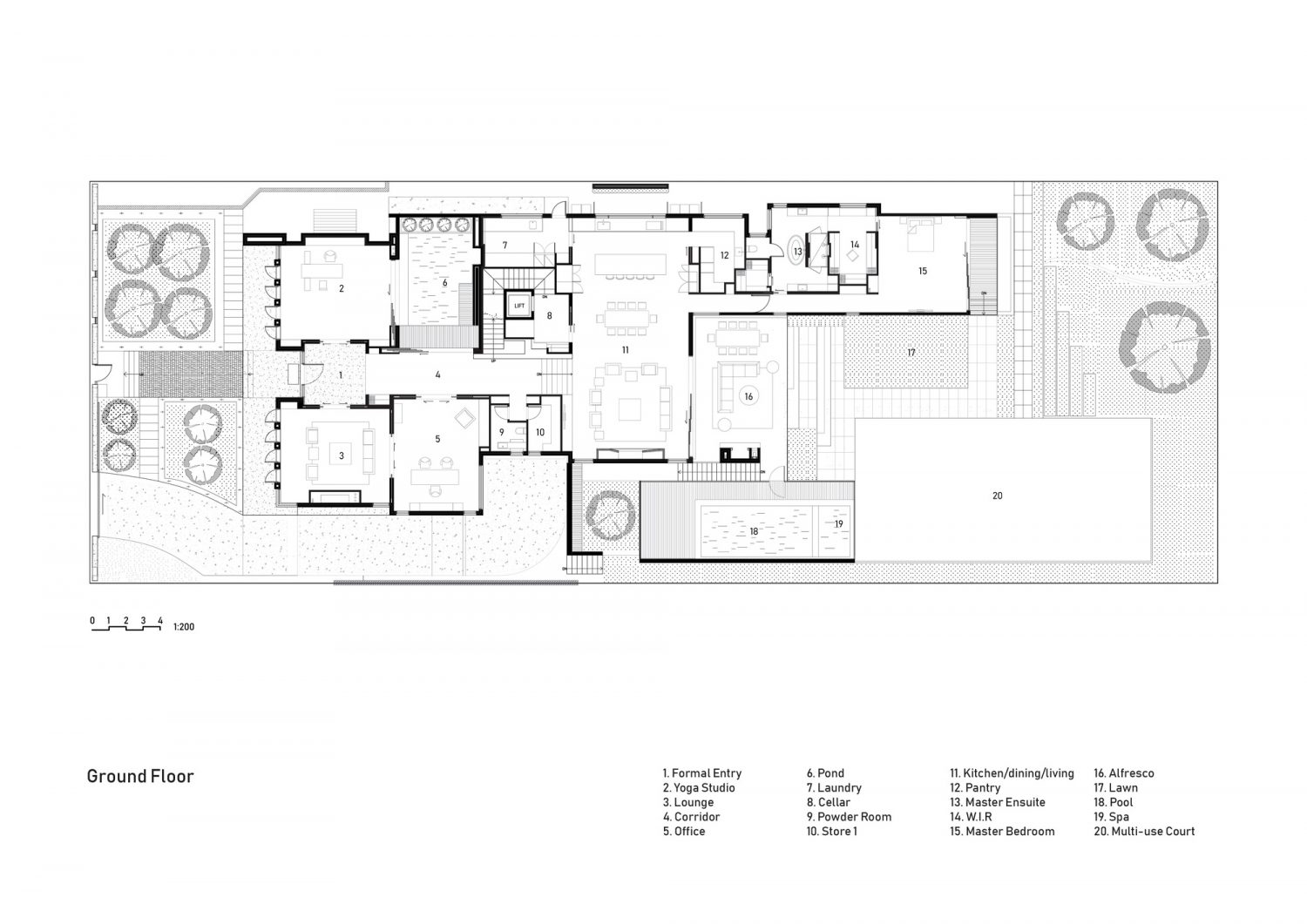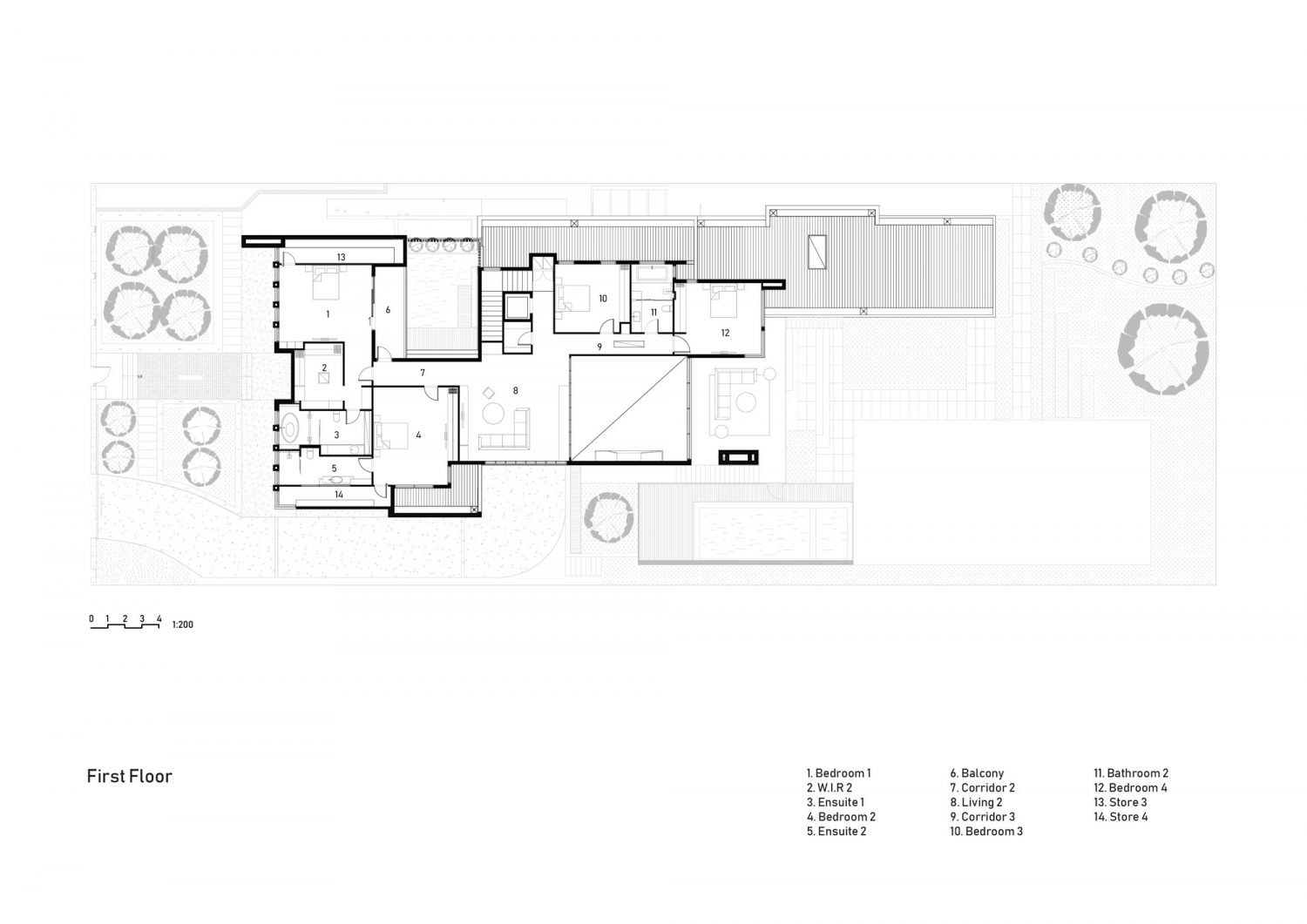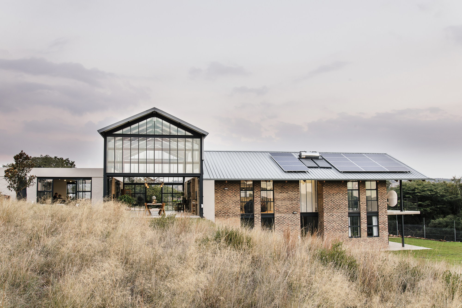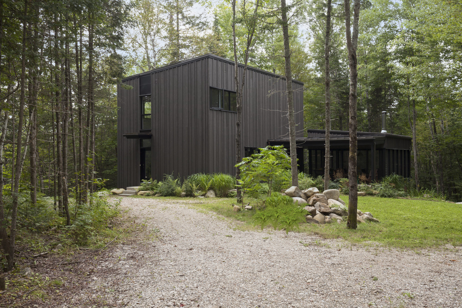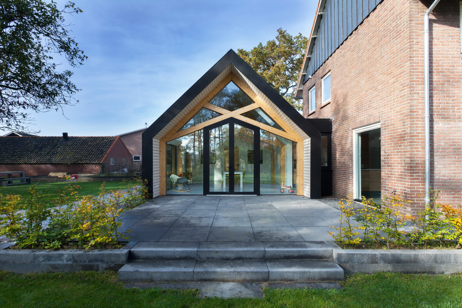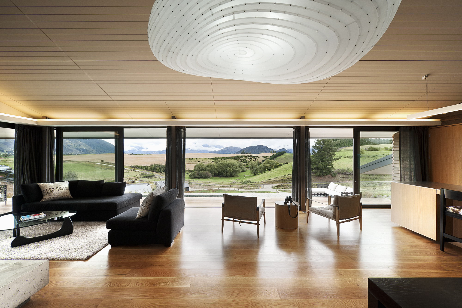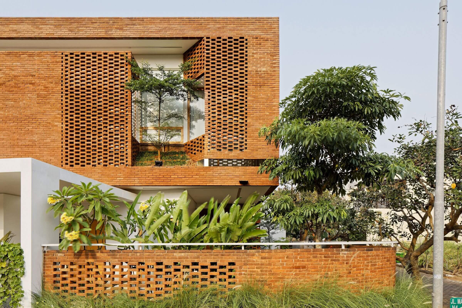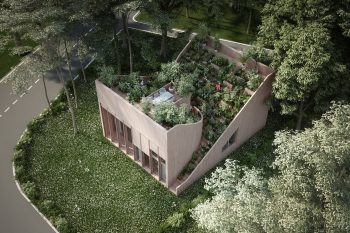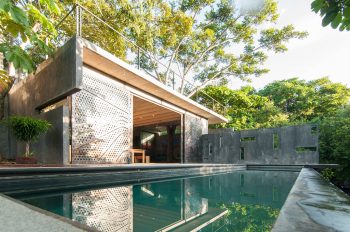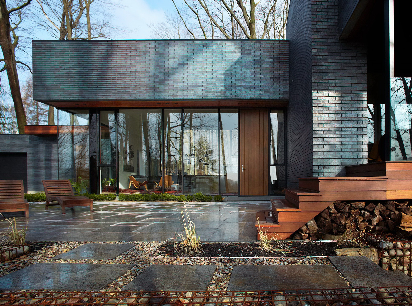
Wolf Architects designed J House in 2019. Located in Toorak, Victoria, Australia, this modern 6-bedroom mansion measures 1,100m² (11,840ft²).
The house sits on a significantly sloping site with excellent views and Northern light to the rear. Over three levels, the brief included multiple living spaces, gym, theatre, tennis court, swimming pool with spa and a garage for several cars. Enhanced sustainability was a priority. Accordingly, the house features a solar farm on the roof with supply batteries in the basement and utilises insulation, double glazing and water recycling, creating a sizeable energy-efficient home.
Despite being a luxury home, the architectural design demonstrates restraint concerning the appearance of the building. The house was to remain timeless and retain strong resale appeal within the context of the area. The main living areas take advantage of the lush gardens and a northerly aspect while an expansive internal courtyard captures natural daylight and improves the airflow and ambience to its adjacent spaces.
— Wolf Architects
Drawings:
Photographs by Capital Image
Visit site Wolf Architects
