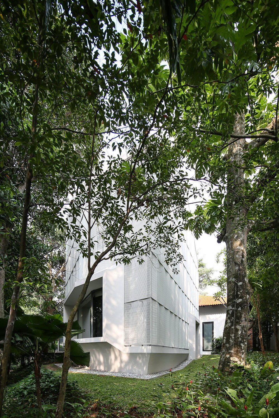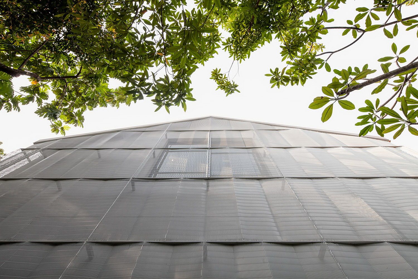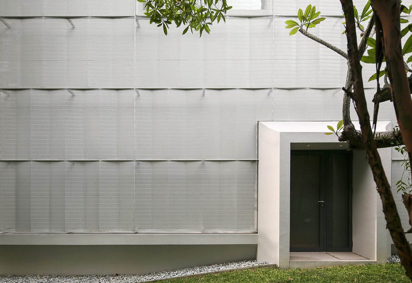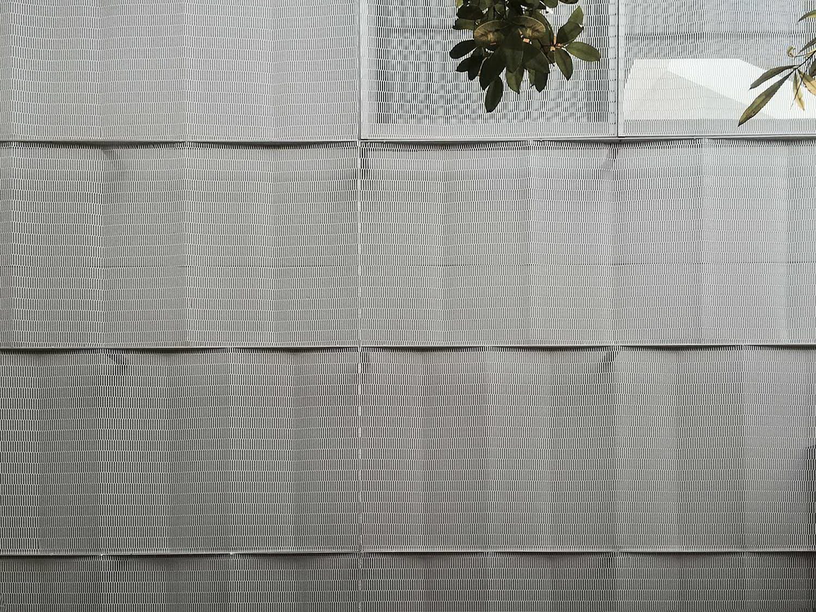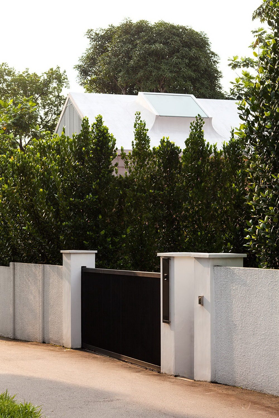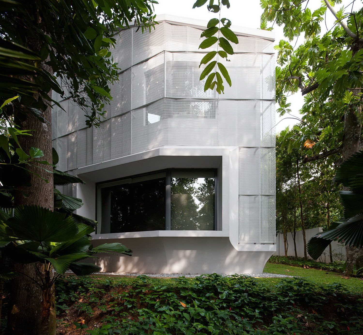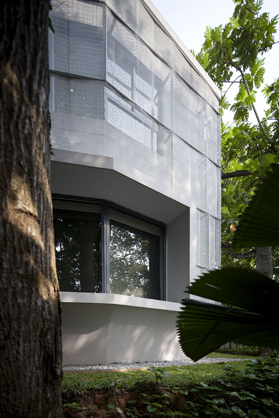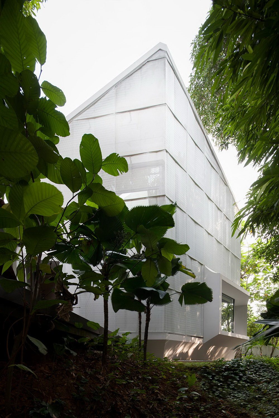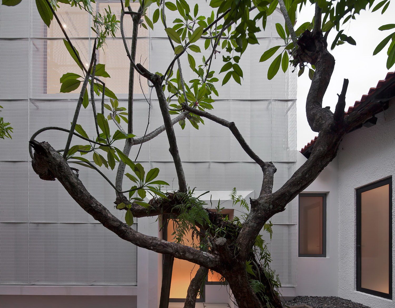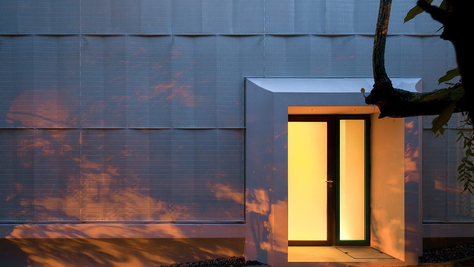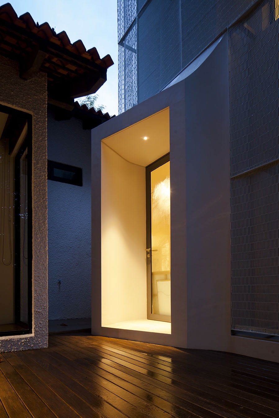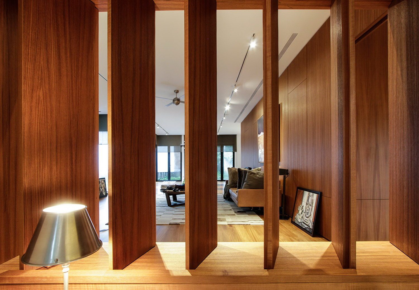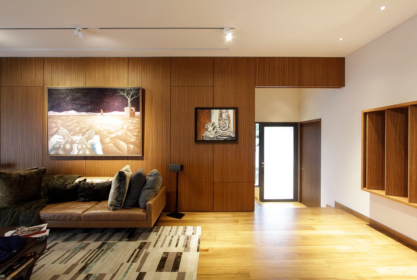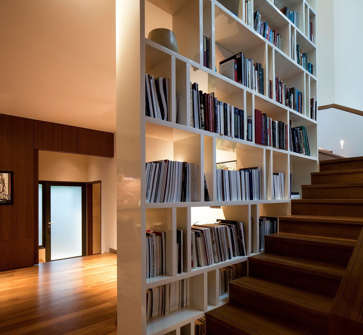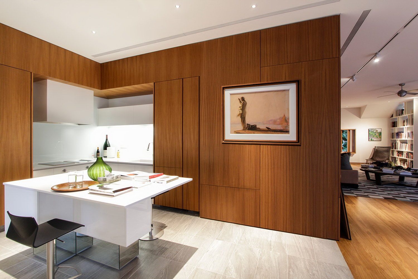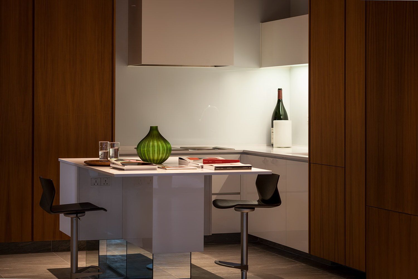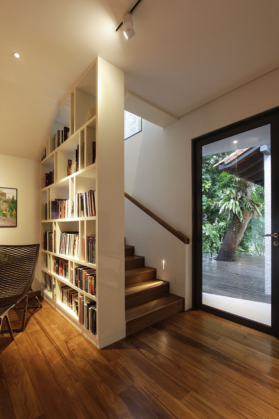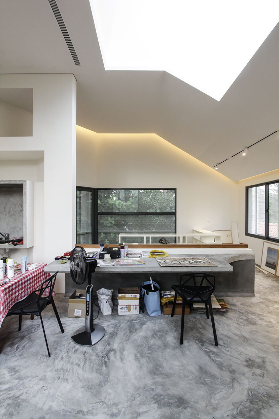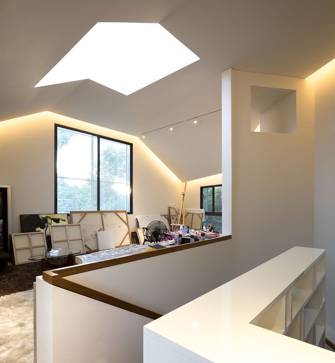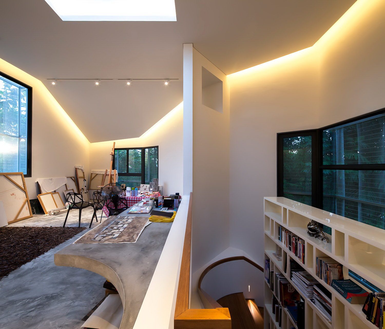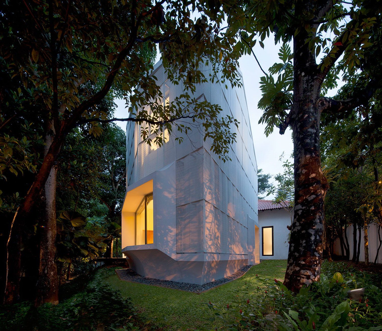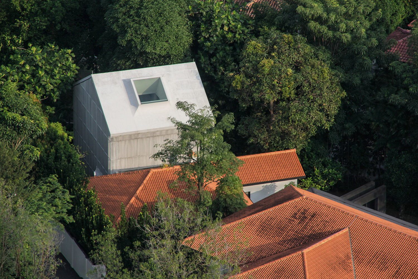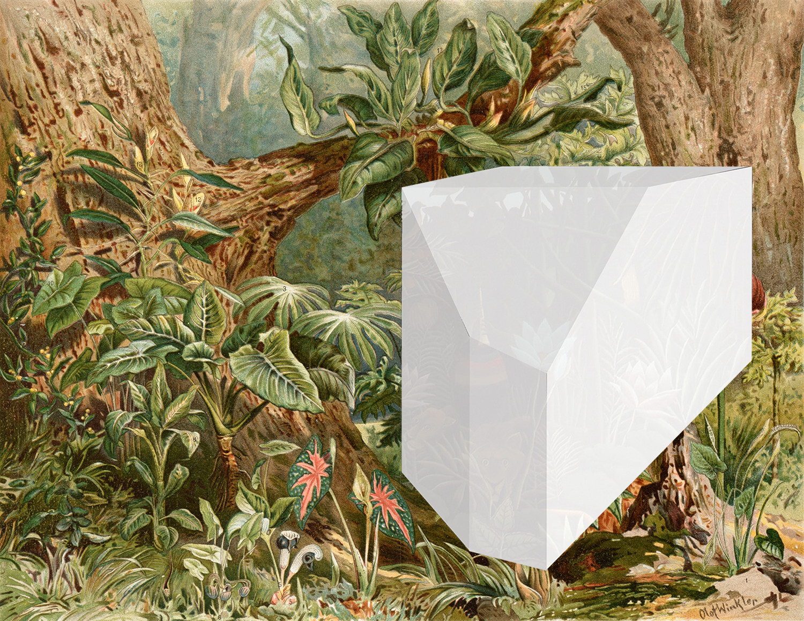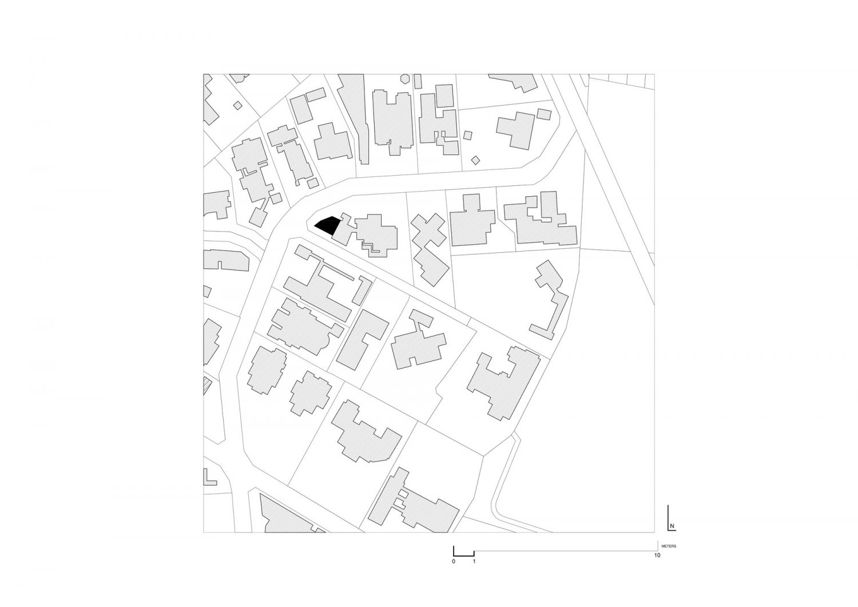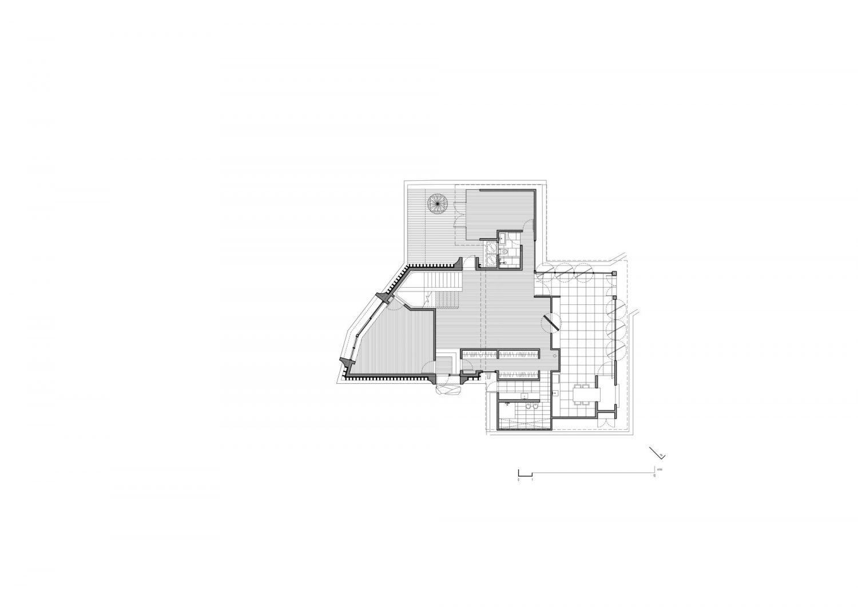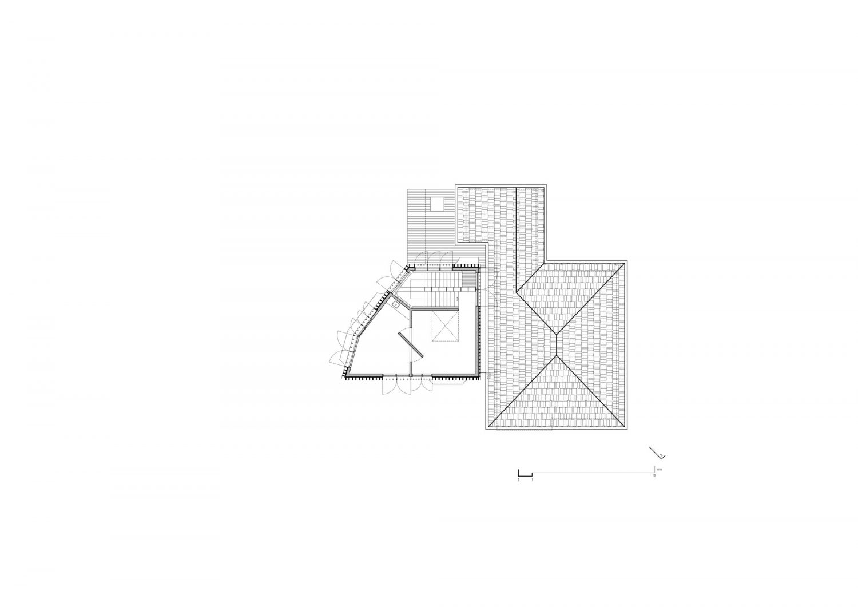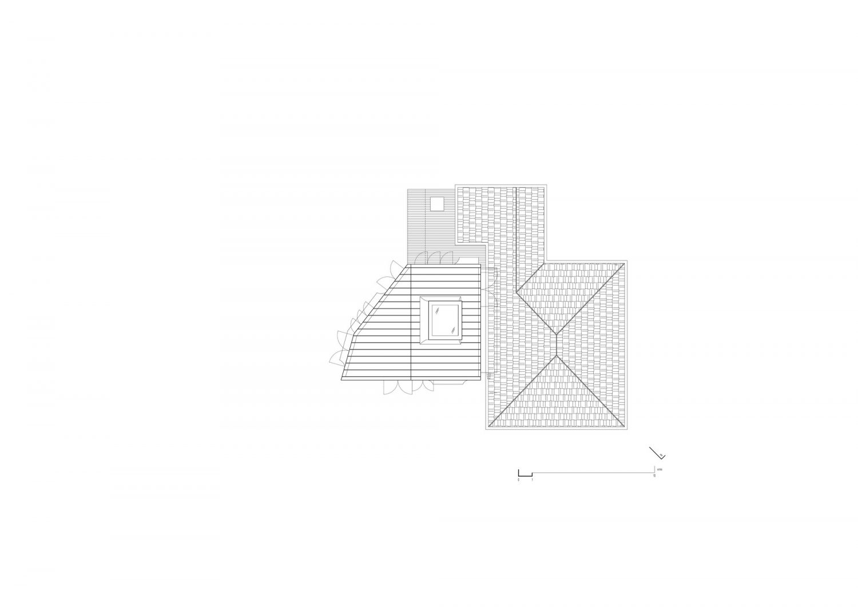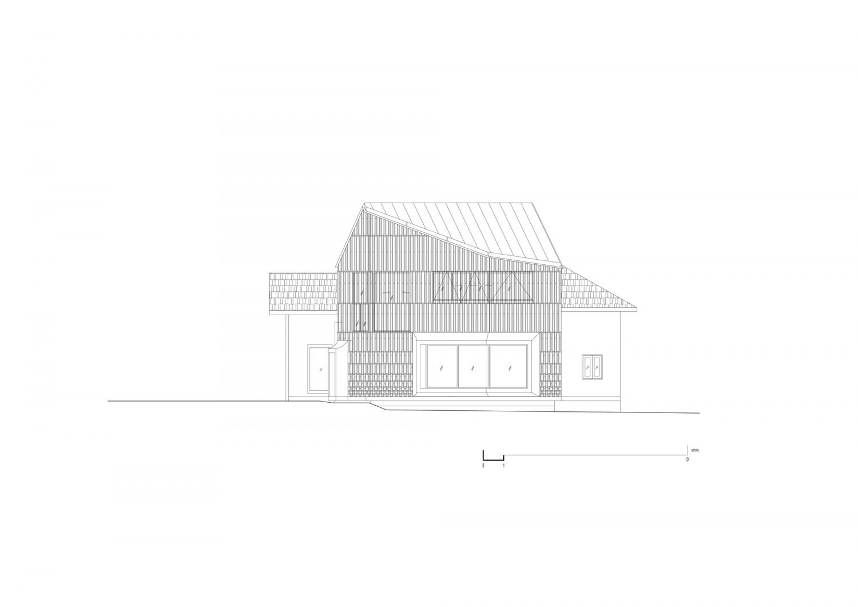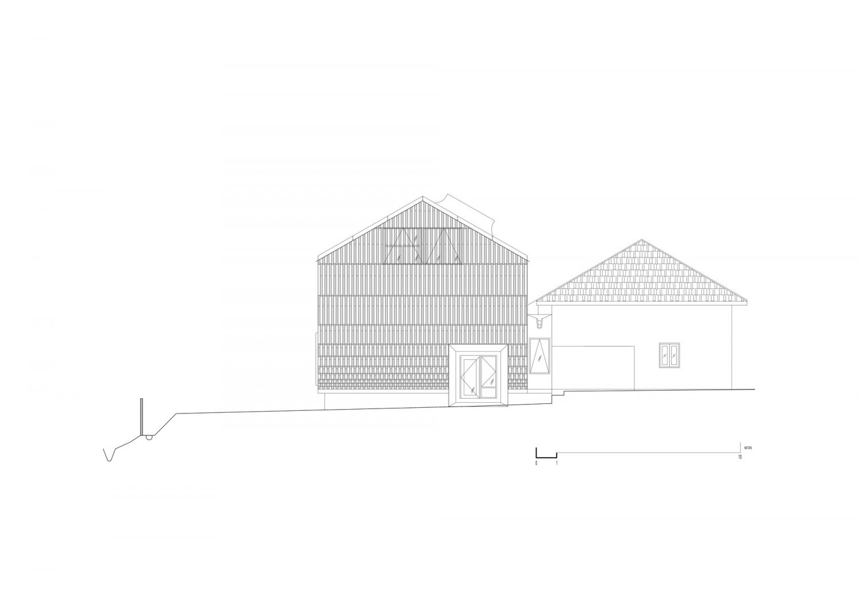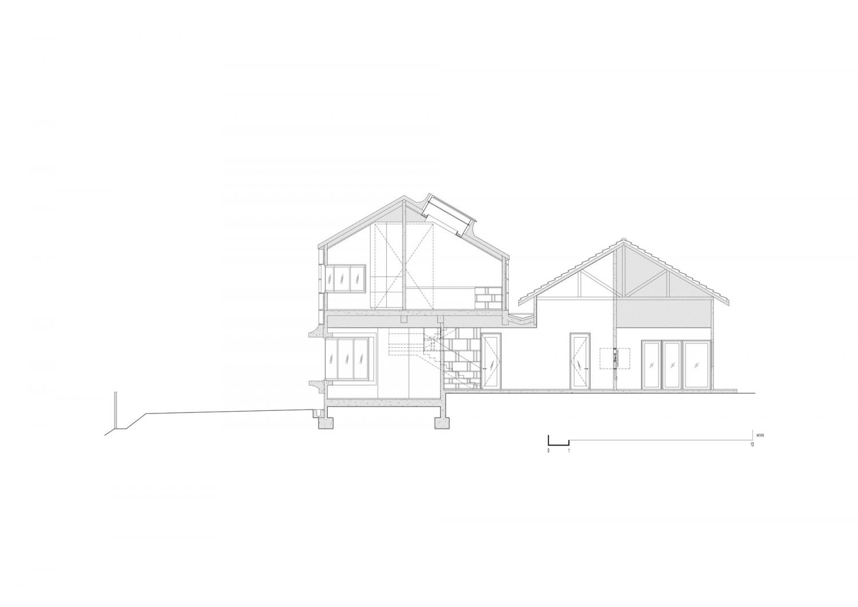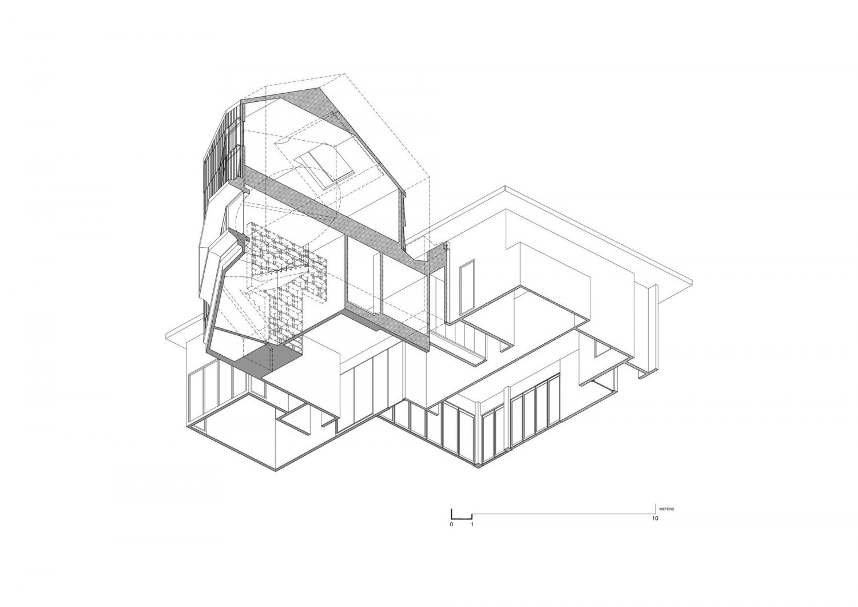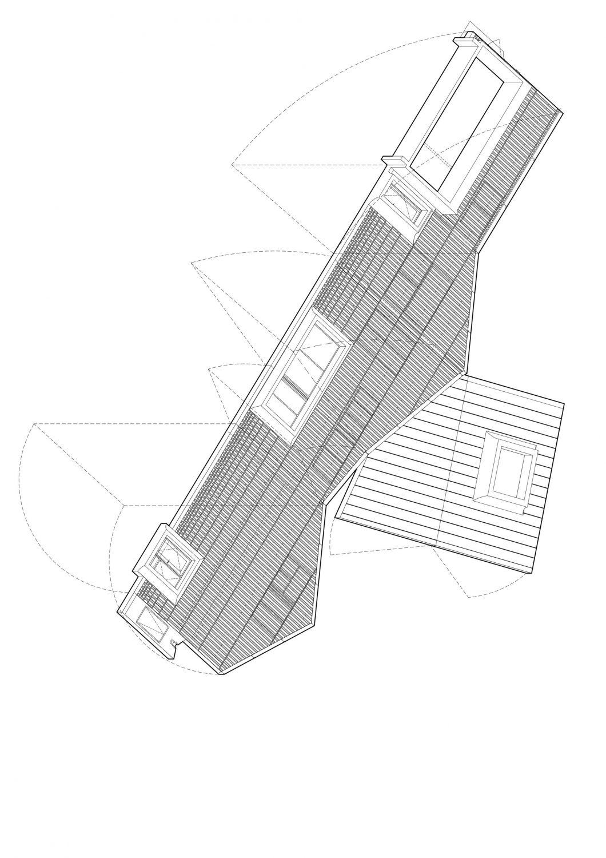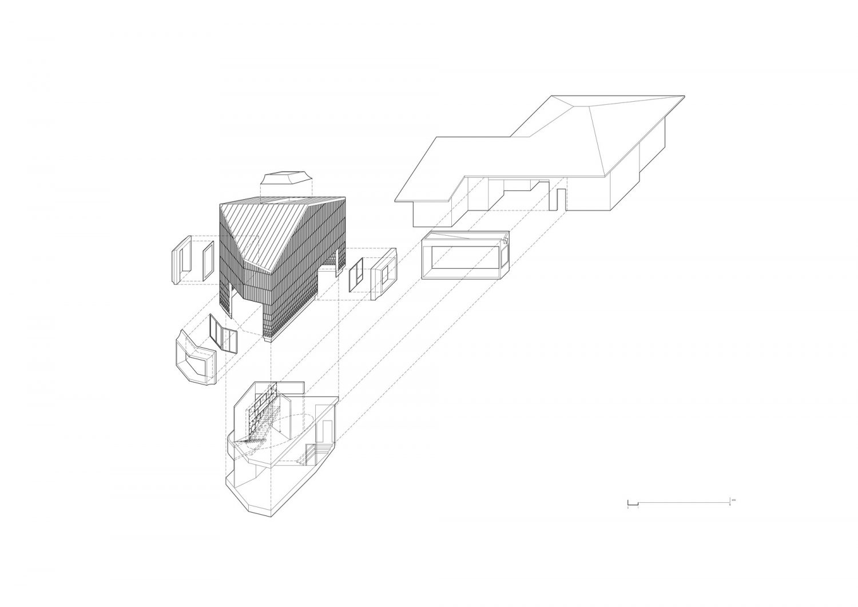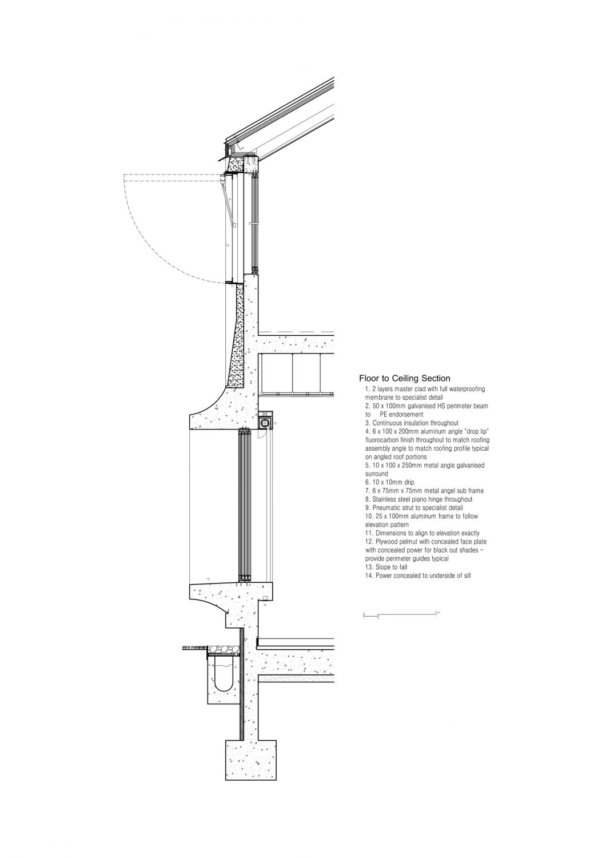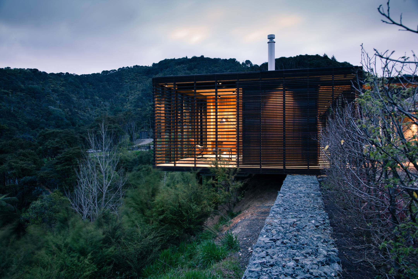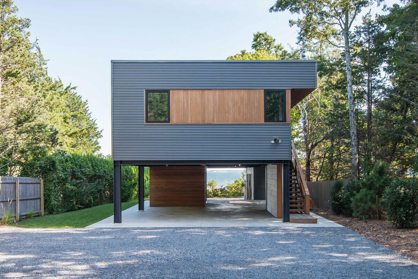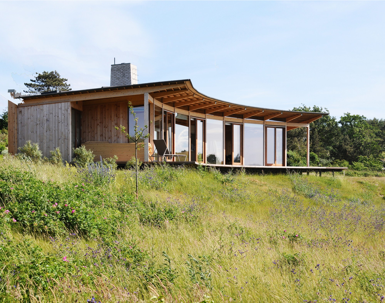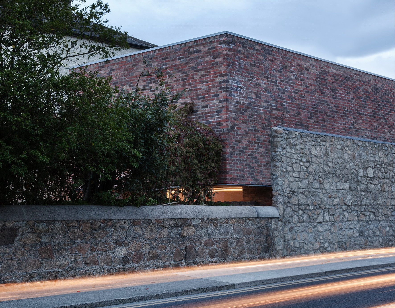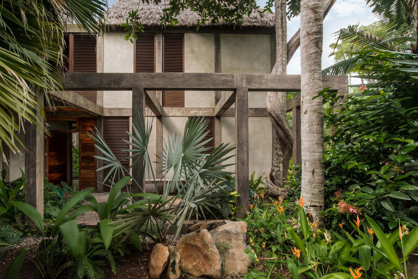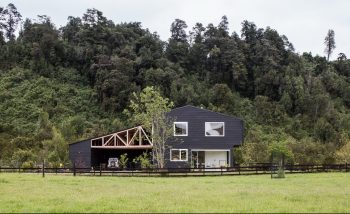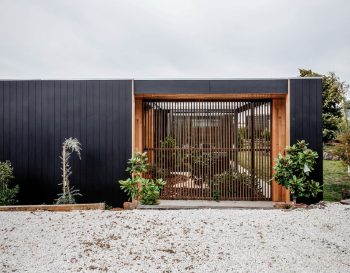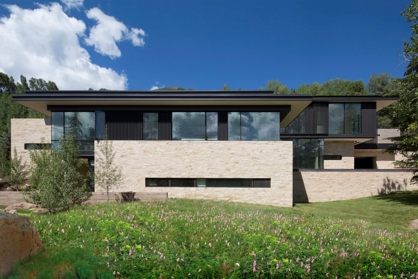
Hut House is a small hut-like addition to an existing residence in Queenstown, Singapore. Designed by Pencil Office in 2015, the home addition measures 145m² (1,560ft²).
Limited site area and setbacks transform the idealized hut form, carving it obliquely in plan, and thus creating a dramatic crystalline-like volume. Expressively, the configuration has an idealized “house” like elevation facing the entry road, while the other elevations appear stretched and attenuated. The overall simplicity of the form is countered by the intricacy of the veil pattern. Within, a bedroom and living room extension are found on the ground floor. A painting studio and gallery are found on the second storey, bathed in a veiled light quality, naturally illuminated, yet modulated from the intense tropical sun. A simple yet generously scaled interior stair wraps about the interior chamfered walls merging the two levels. A neck like protrusion from the hut separates the original building from the additional volume. Internally however, the living room merges rather than separates, creating a contiguous arrangement of rooms. The Hut House is small and large; a little hut with a big scale. The Hut House works with reduction as an architectural concept—reduction of materials, tones, and configuration — to amplify the presence of the veil and the presence of architecture itself.
— Pencil Office
Models and Drawings:
Photographs by Pencil Office
Visit site Pencil Office
