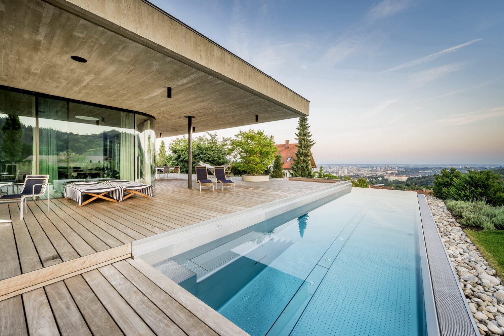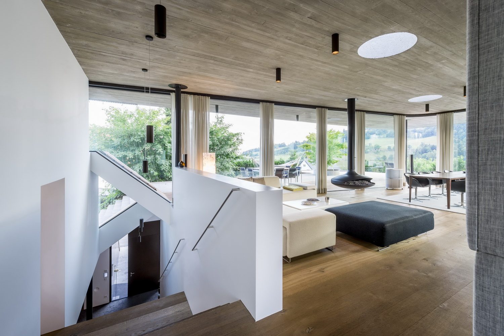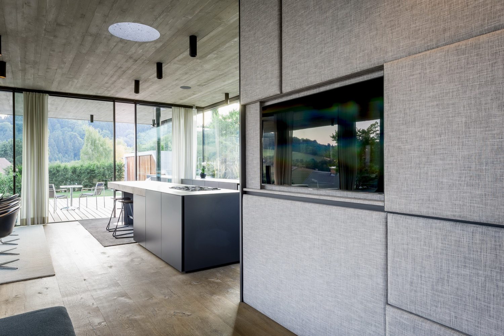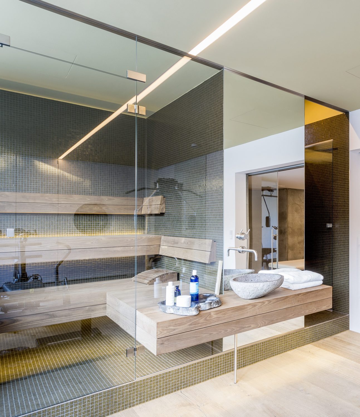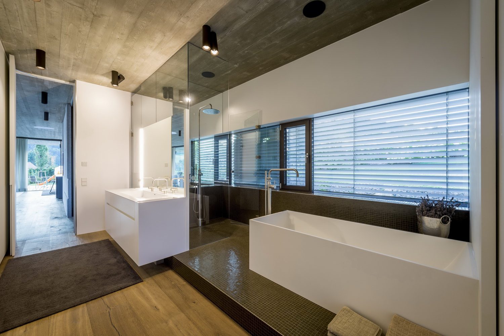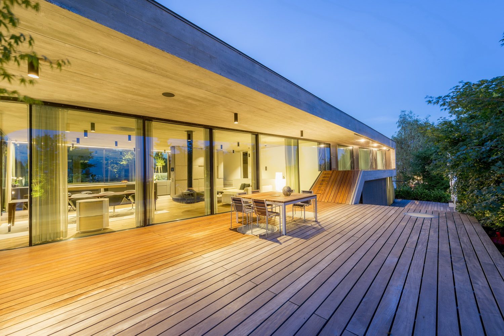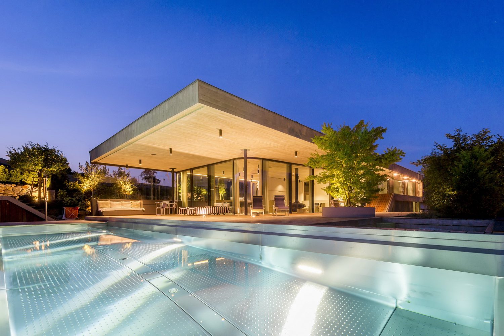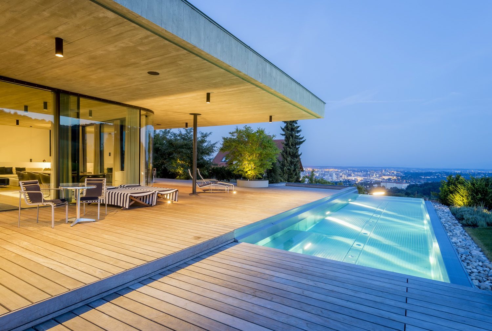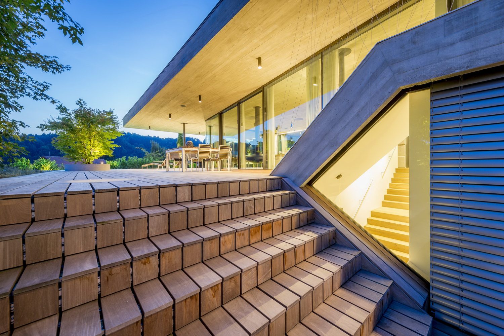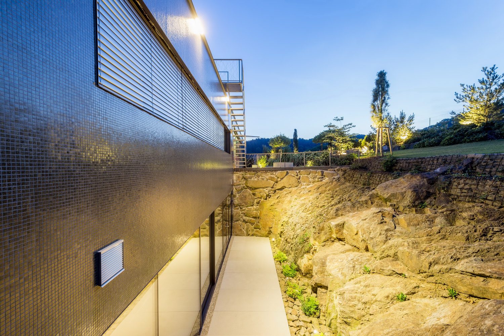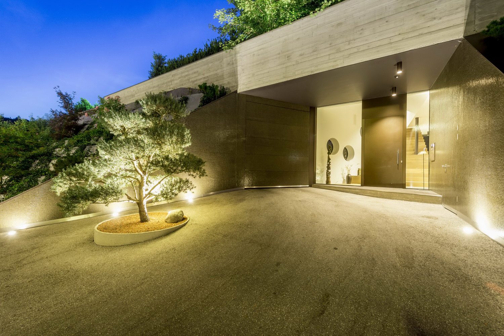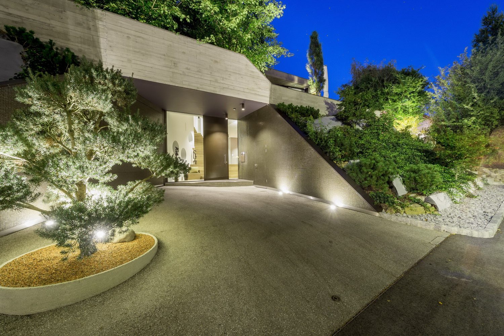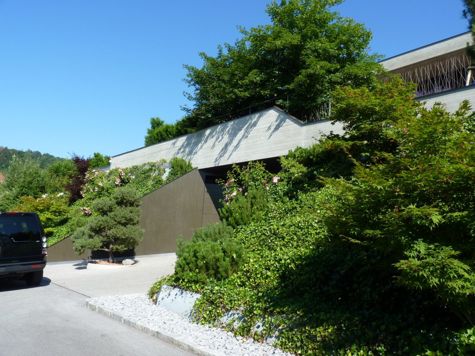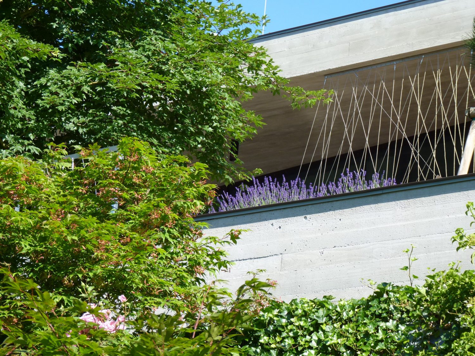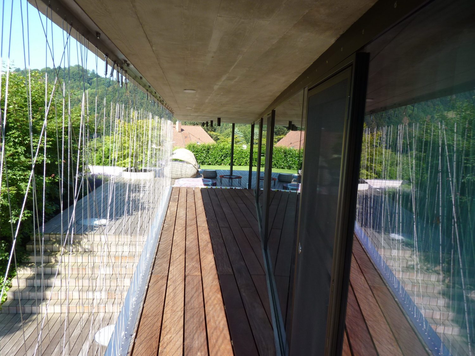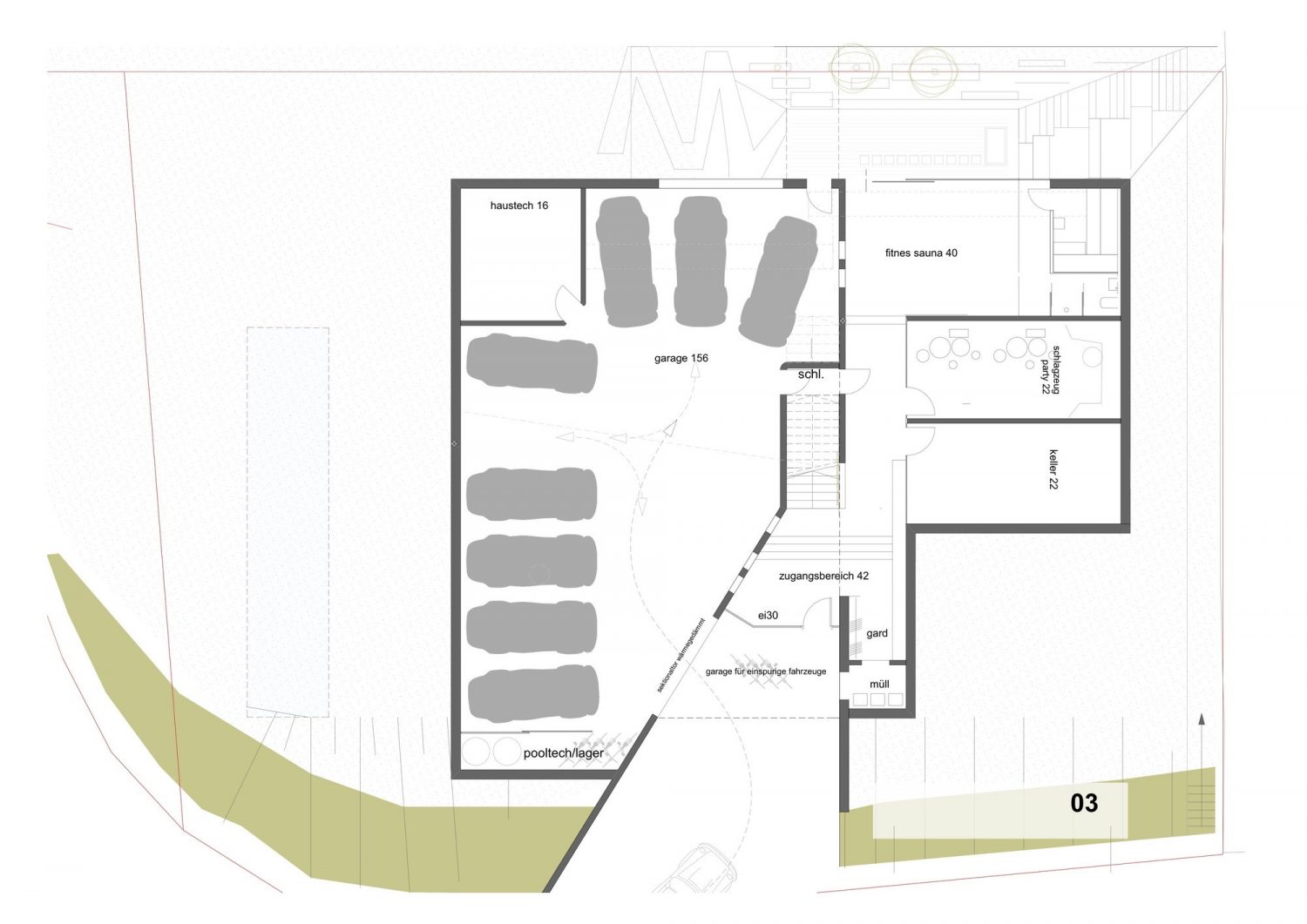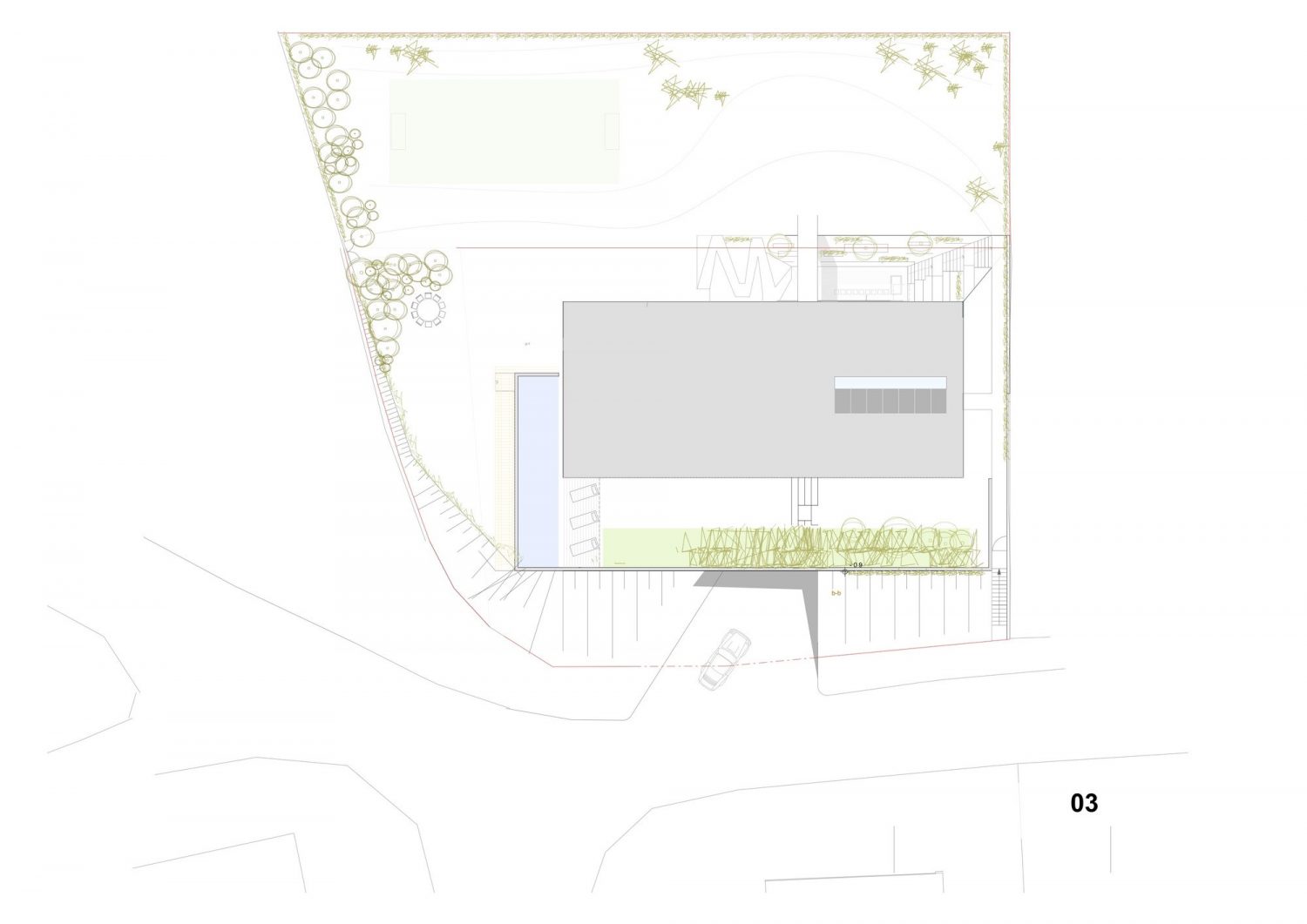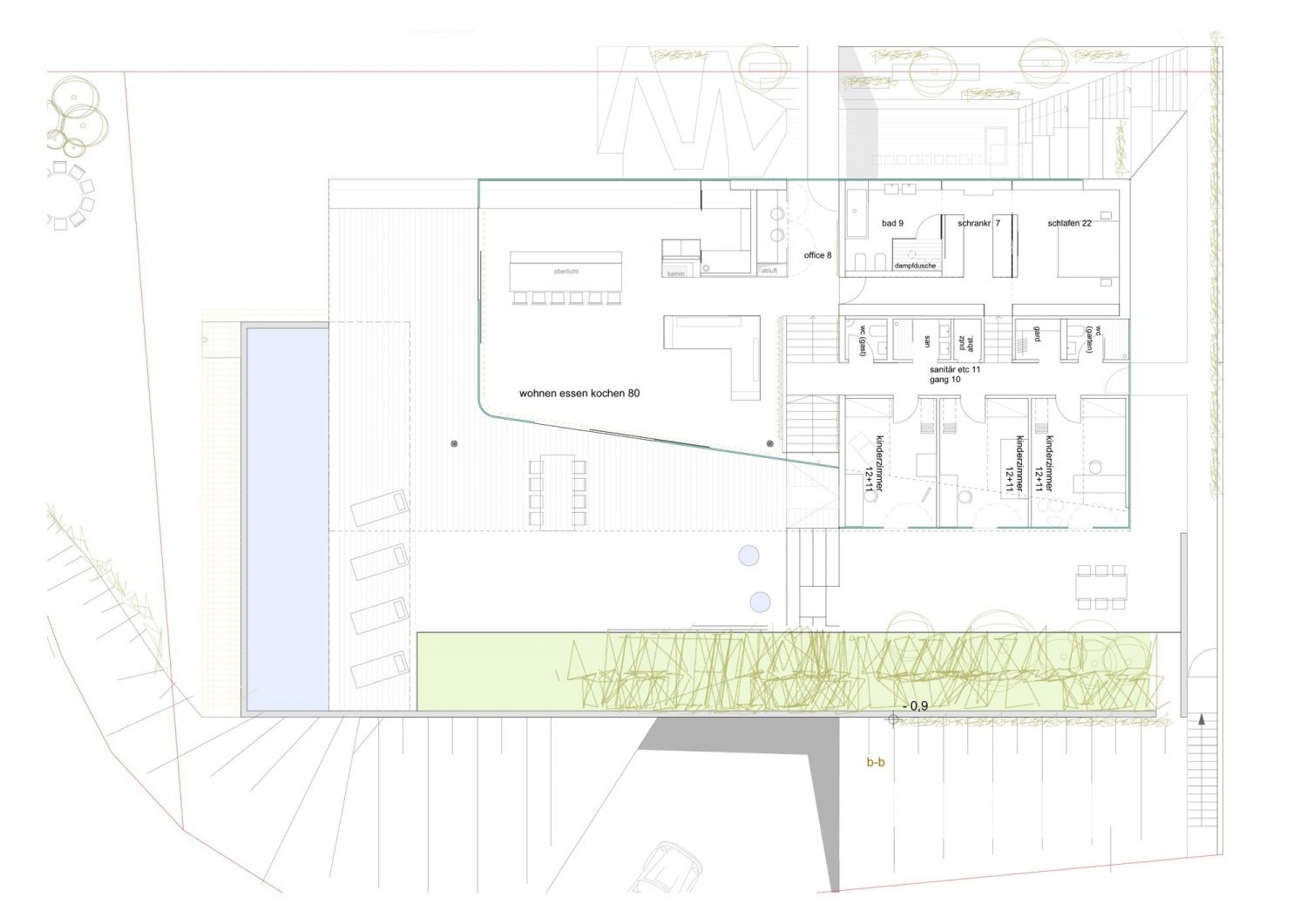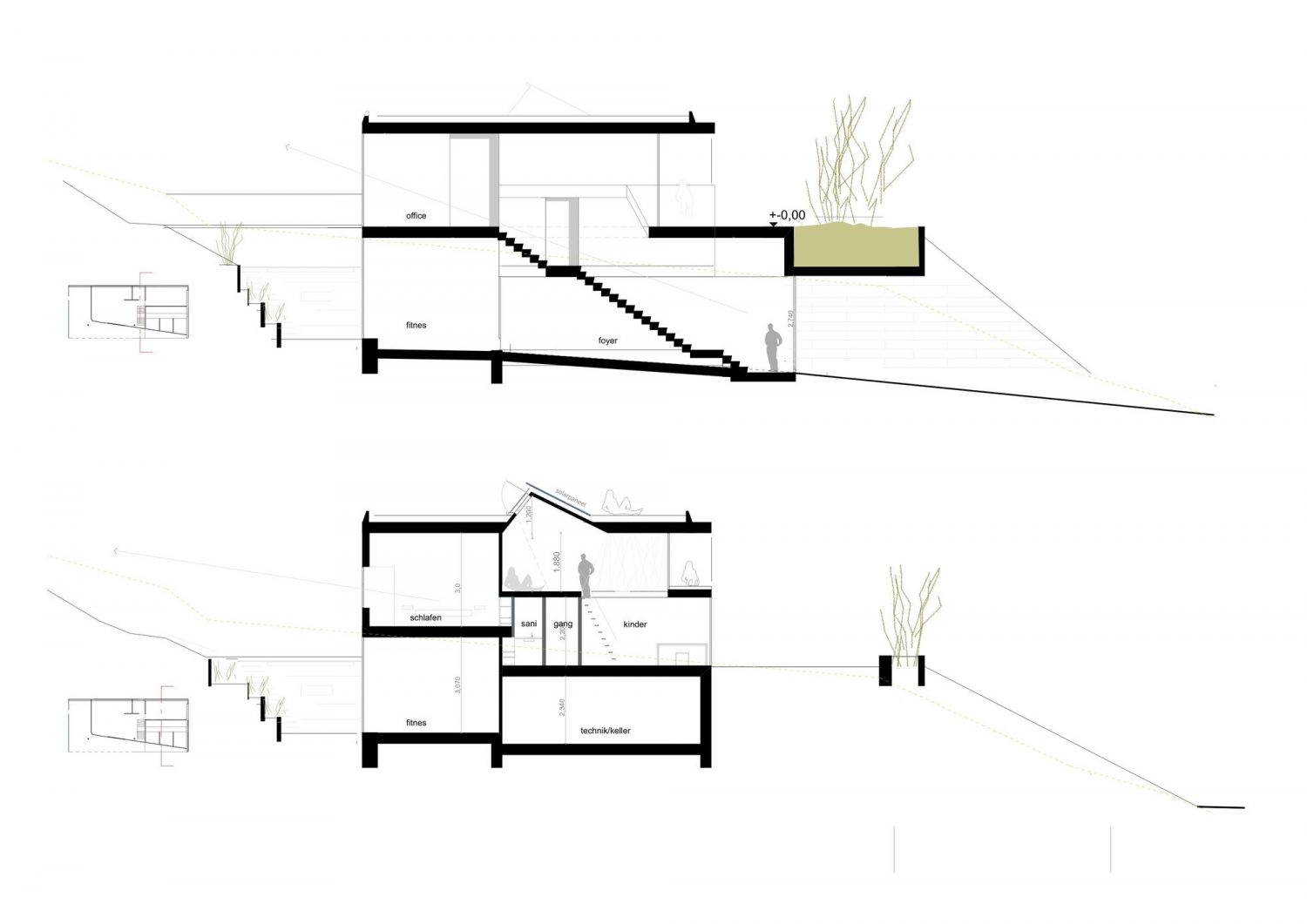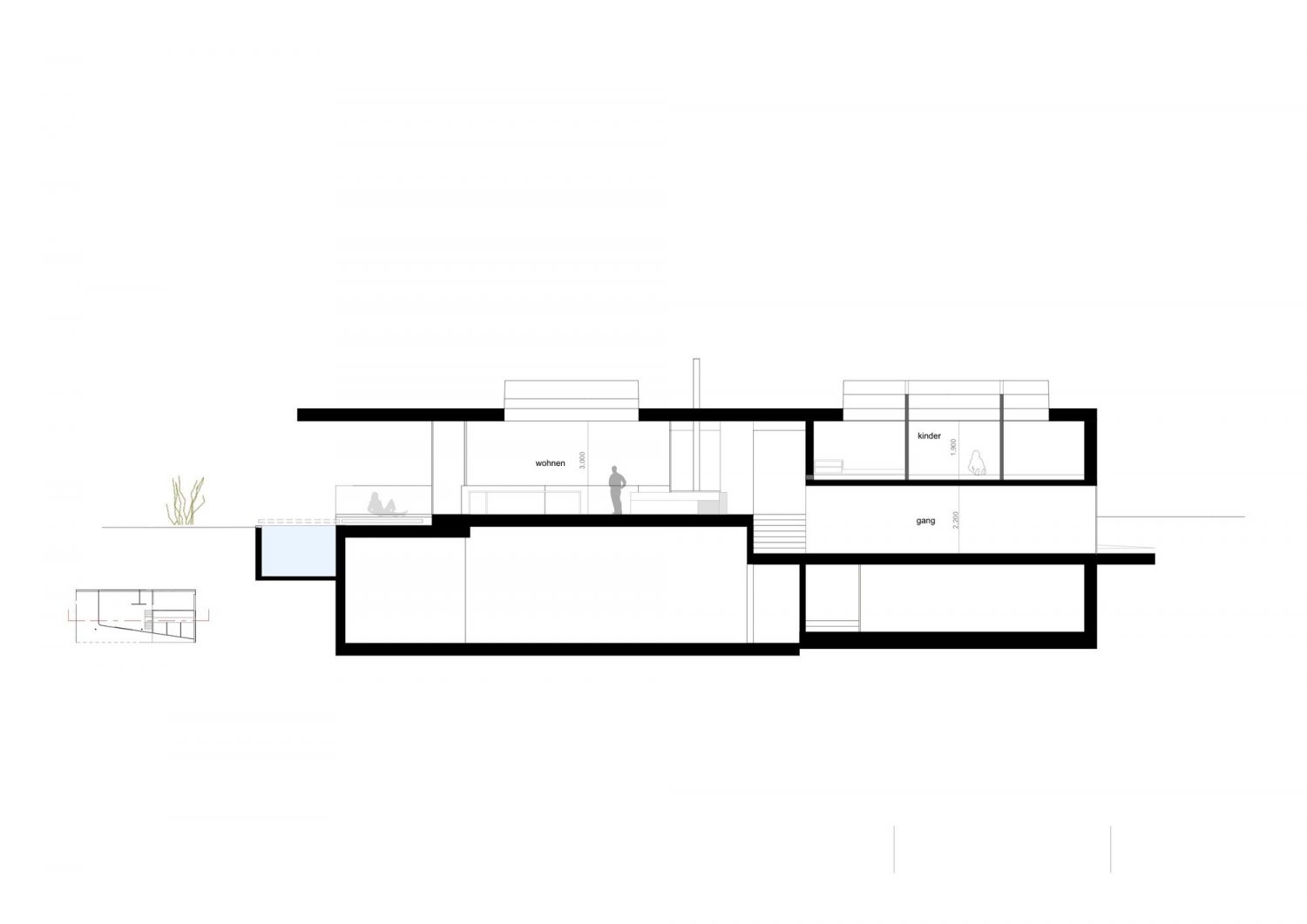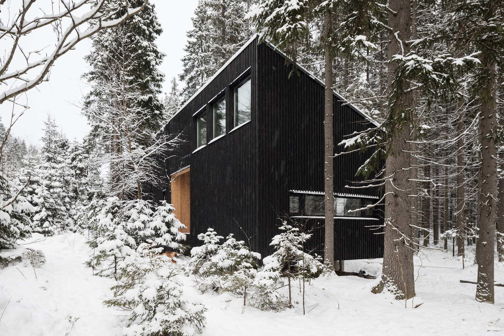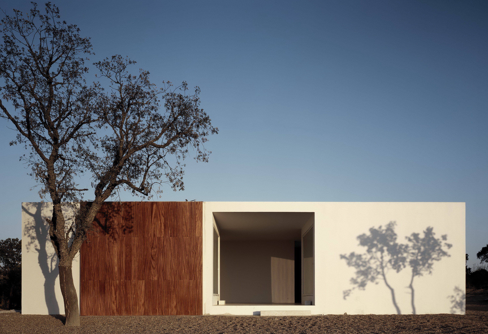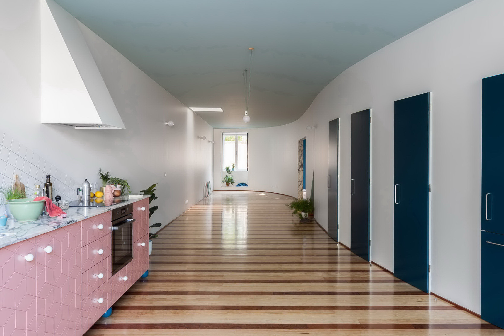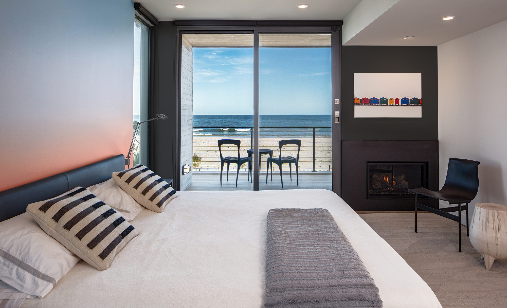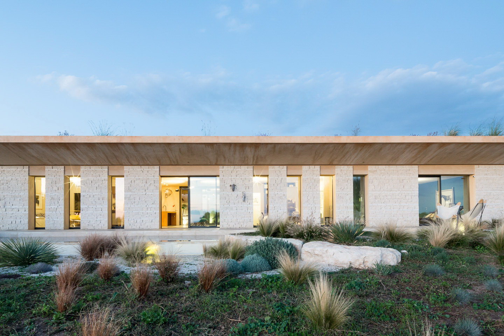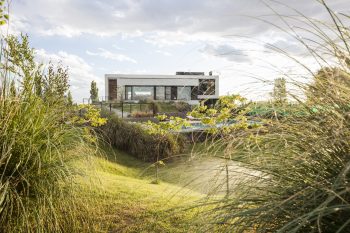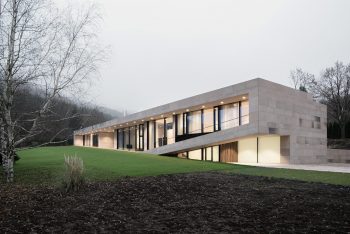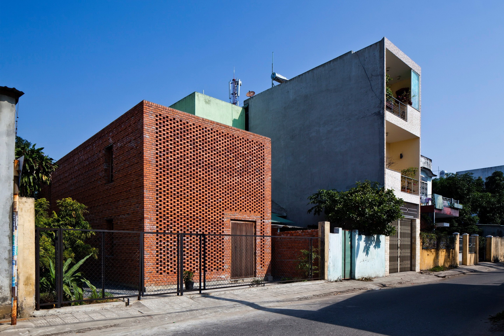
Caramel Architekten has completed a project called House E. Located on the periphery of the Austrian city of Linz, the house for a five-person family has a total floor area of 604m² (6,501ft²).
Since regulations only permitted construction up to a maximum of 200m² per storey, it was not so easy to accommodate a spatial plan for a five-person family , especially since all the primary functions were to be arranged in the living area; an upper storey was not desired.
Only the children’s section has a further level; each of the children’s rooms received a gallery with an adjoining children’s balcony, obtained through stacking above the access and sanitary level.
The main entrance (which at the same time serves as a drive leading to the spacious garage area) cuts spectacularly into the embankment, while a single-run stairway leads from the entrance to both the living storey and the cloakroom and wellness area, which is set off somewhat from the entrance. The sauna opens up onto a discreet rock garden on the northern part of the property.
— Caramel Architekten
Drawings:
Photographs by Caramel Architekten
Visit site Caramel Architekten
