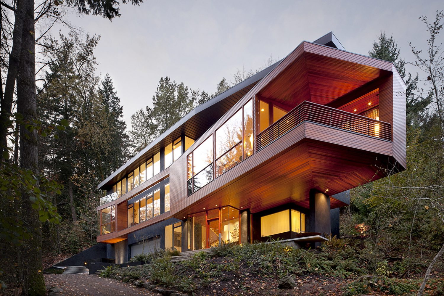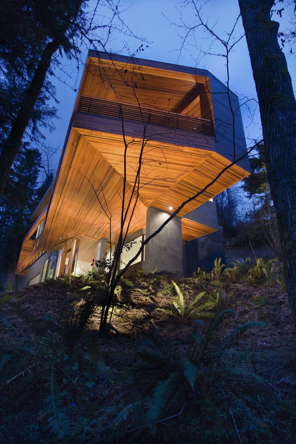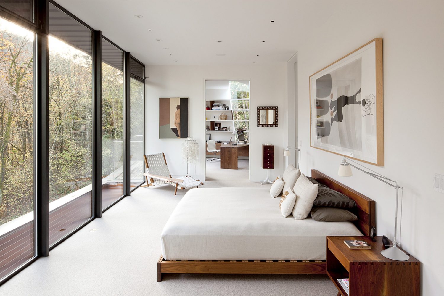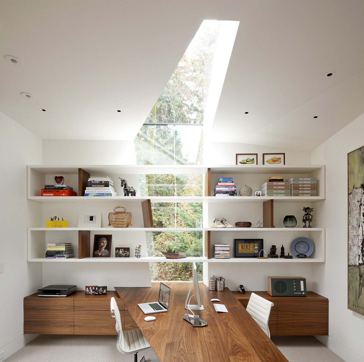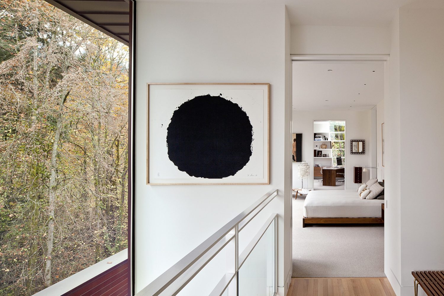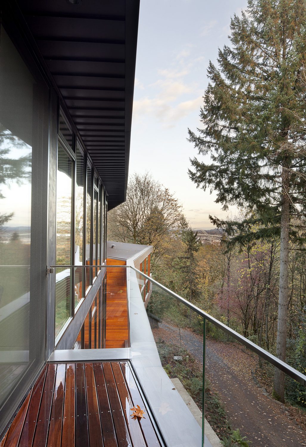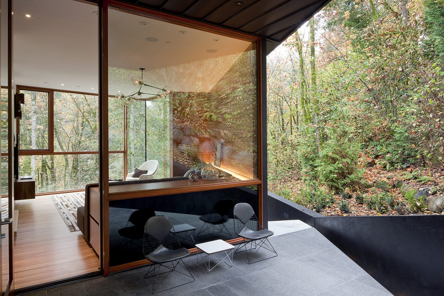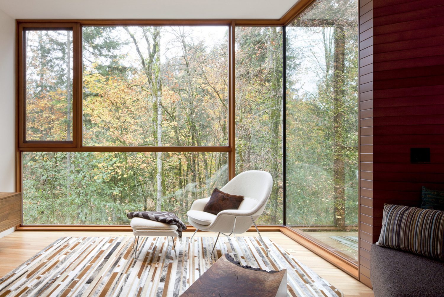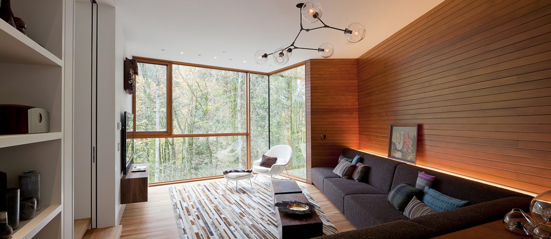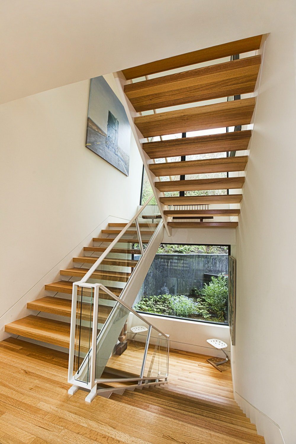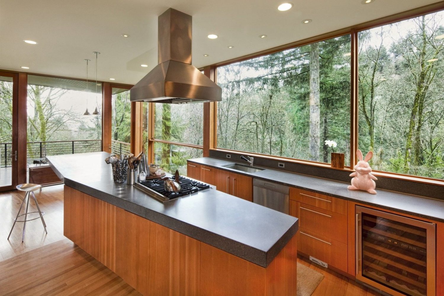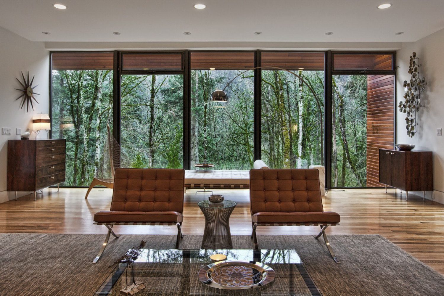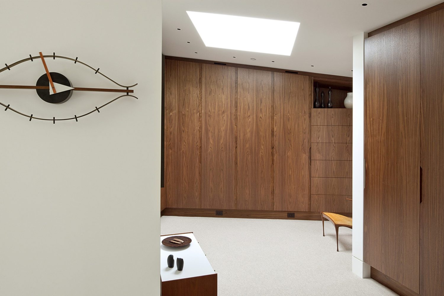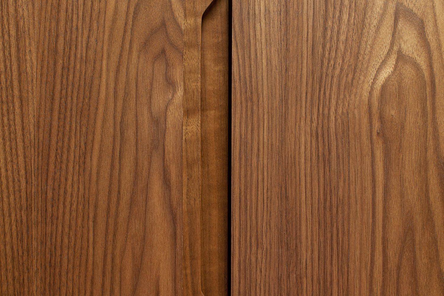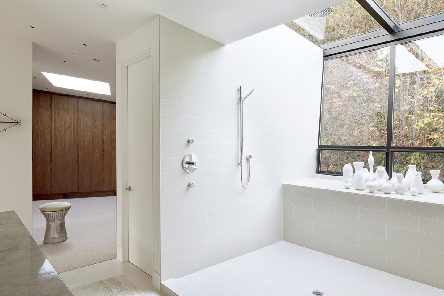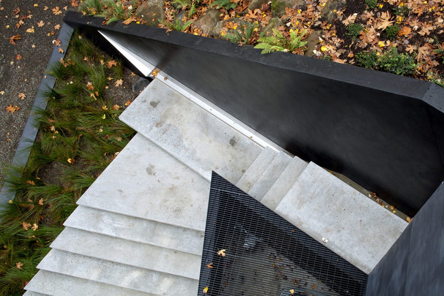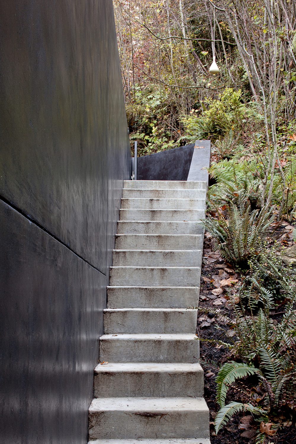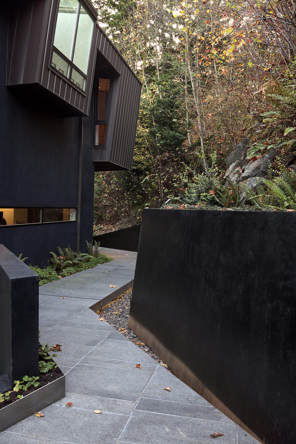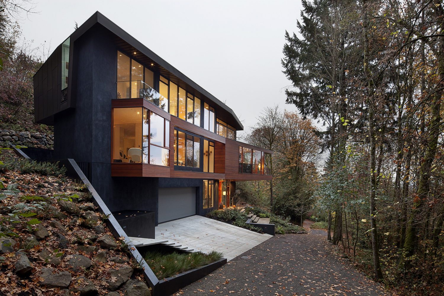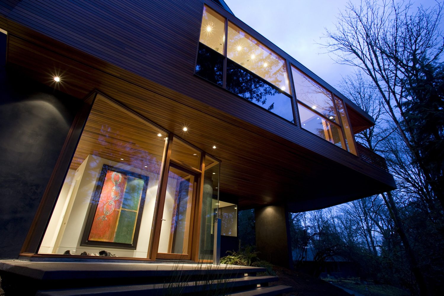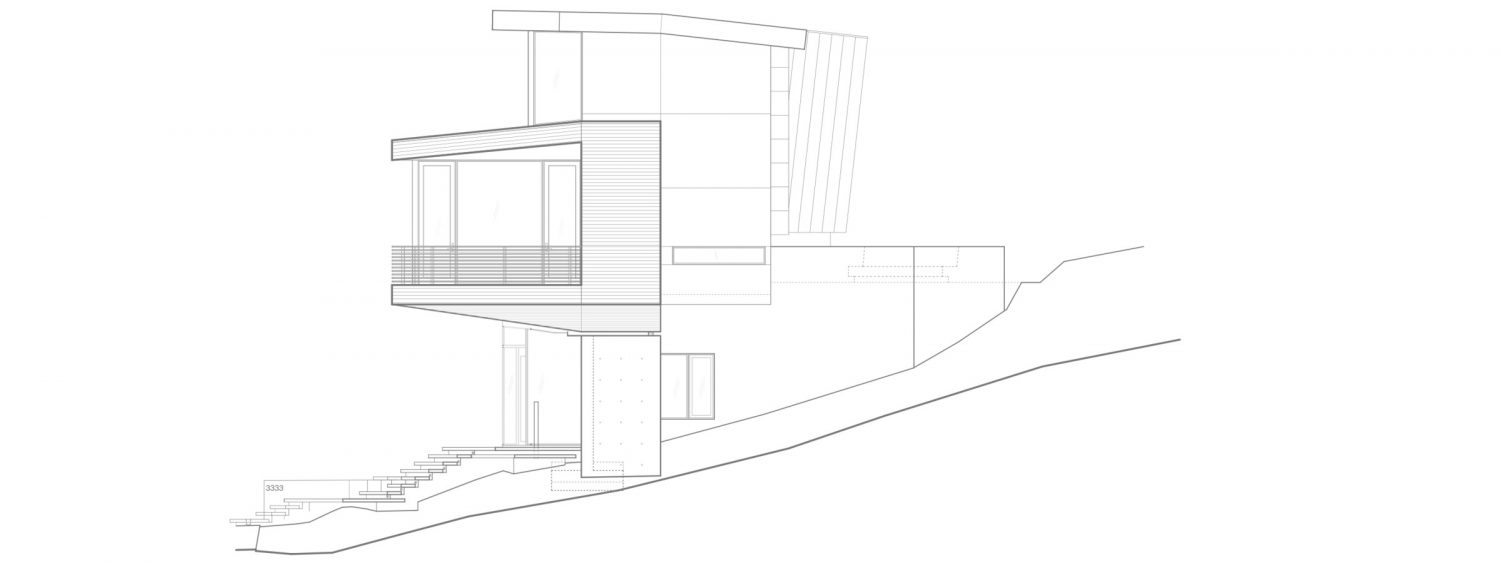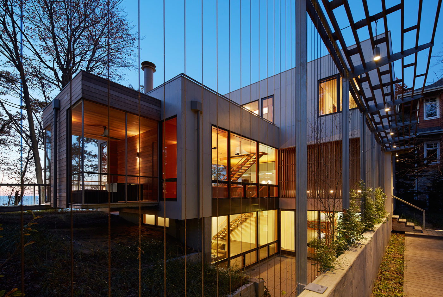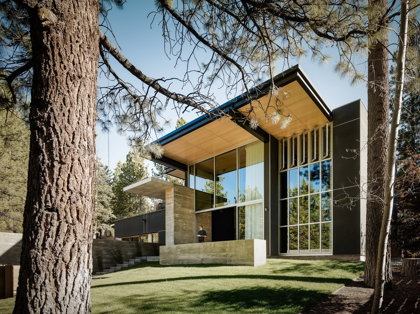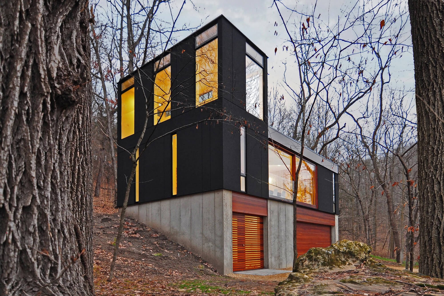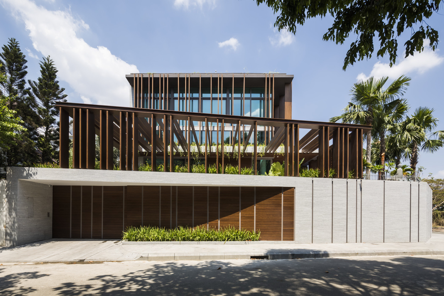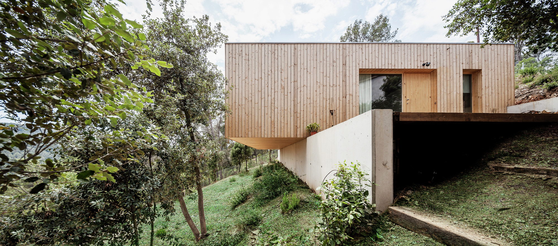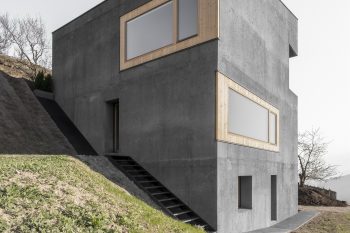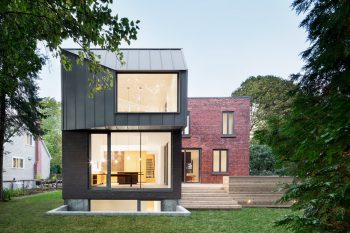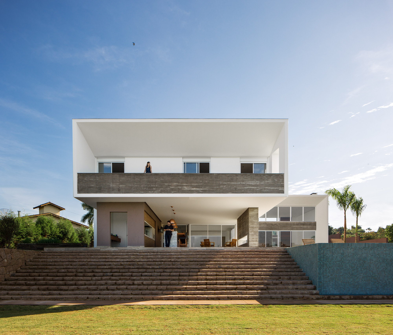
Skylab Architecture has designed 4,800-sqft (446-sqm) Hoke Residence, that is the house of the vampires in the movie Twilight. Situated on a sloping site at the border of Forest Park in Portland, Oregon, USA, the house was completed in 2007.
Living volumes are cantilevered in order to simultaneously minimize the building footprint, and heighten the light tree-house experience of the principal interior spaces. The residence melds the technological and the primitive in its materials and systems. The home features daring cantilevers, advanced building systems and controls, and cutting edge details – yet the surfaces, textures and spaces are natural and intuitive. Daylight and electric light play quietly against the warmth and textures of natural materials, but are modulated by surprising and inspiring geometries. This duality is mirrored in the dwelling’s flowing spaces, moving between crisp and deftly angular details, and framed views of the forest canopy or the primeval boulders upslope.
The Hoke residence features an extensive system of decks and patios connected to the interior spaces by floor to ceiling openings. These outdoor living zones are located strategically in opposite cardinal directions from the core living spaces, to provide generous outdoor spaces useable at different times of day and through different seasons. Occupants may seek shelter from or open themselves to the sun and rain, light and shade, depending on need or whim. At once urban and wild, the residence is in harmony with, and a reflection of its location at the border of Portland and Forest Park.
— Skylab Architecture
Drawings:
Photographs by Boone Speed Photography
Visit site Skylab Architecture
