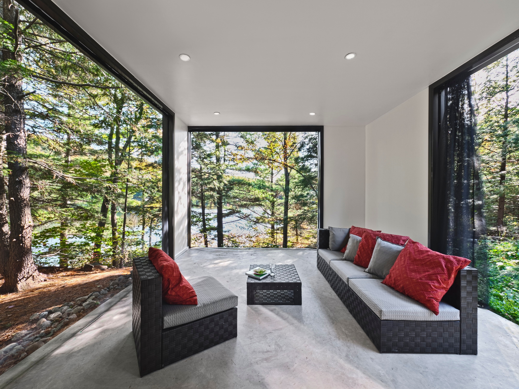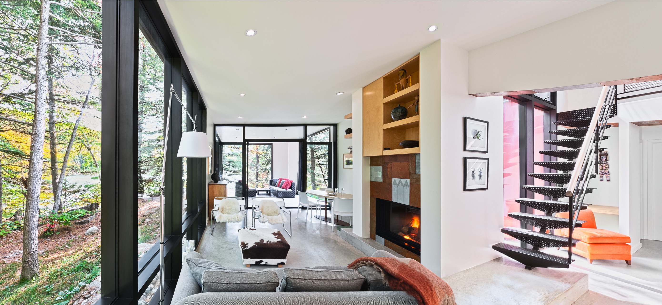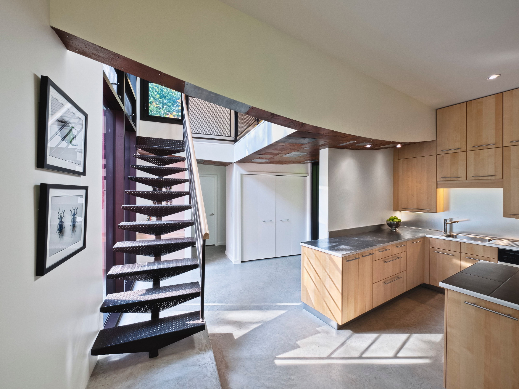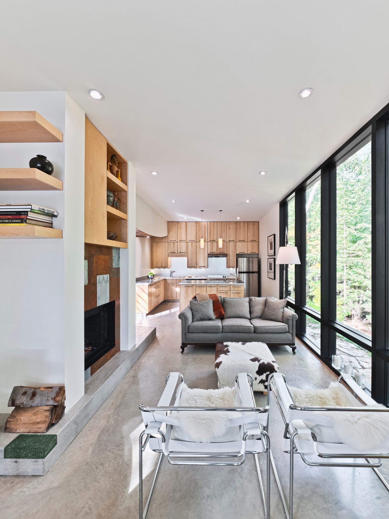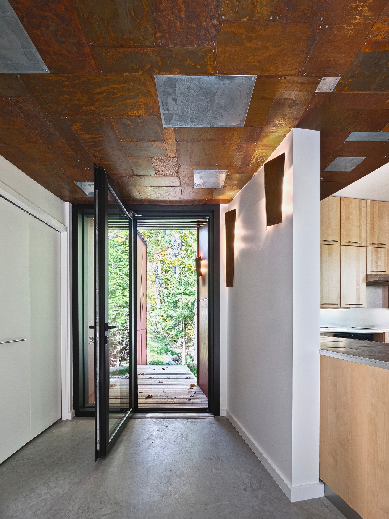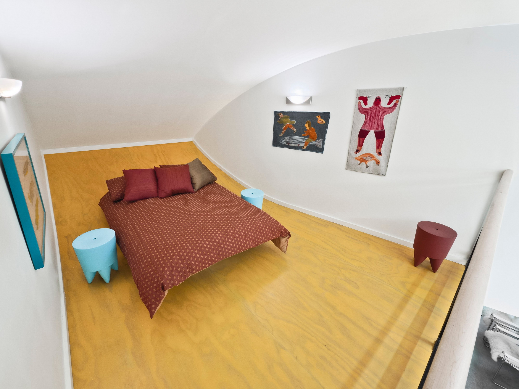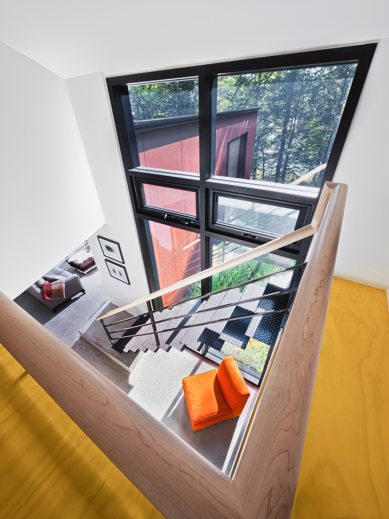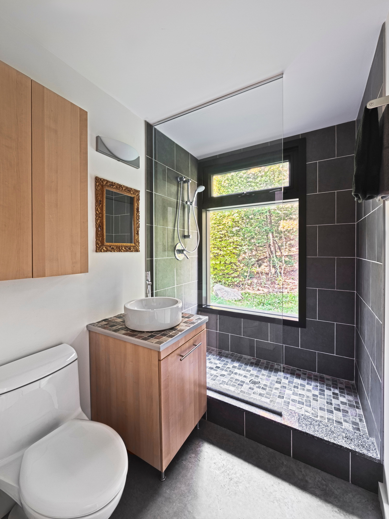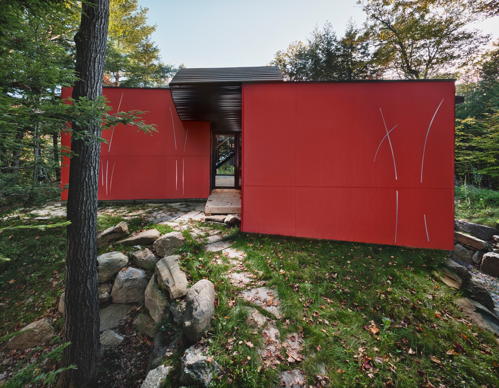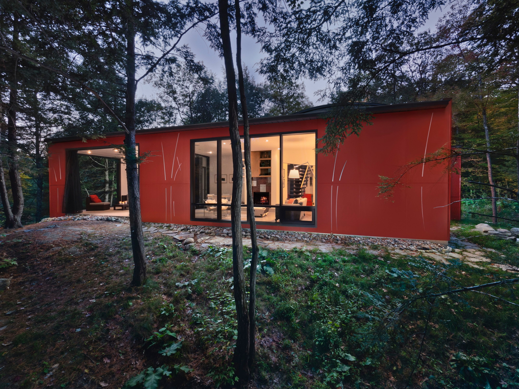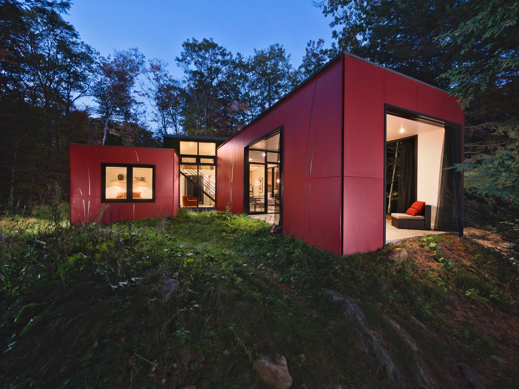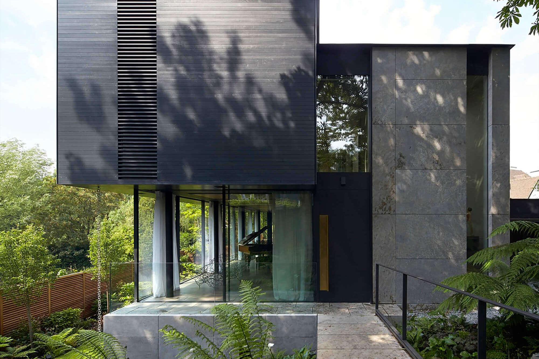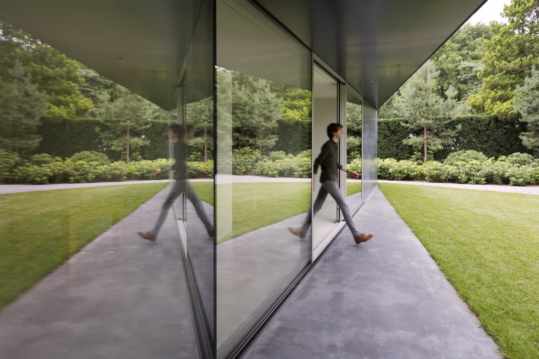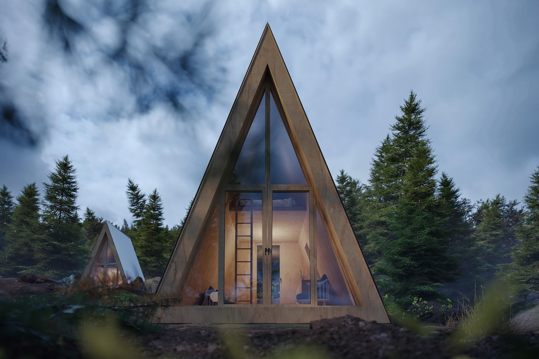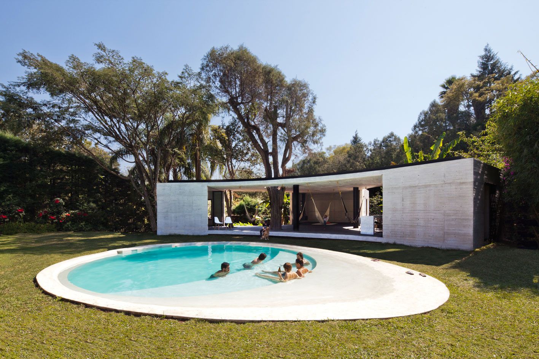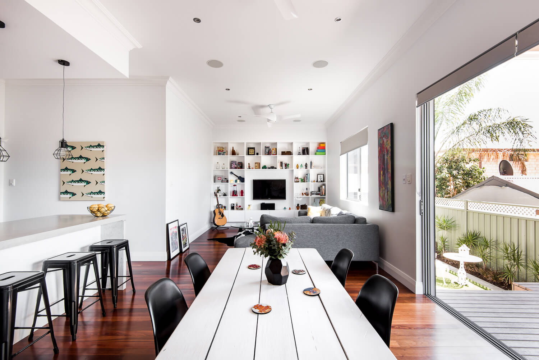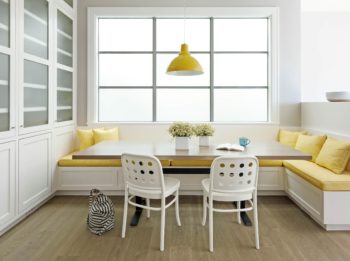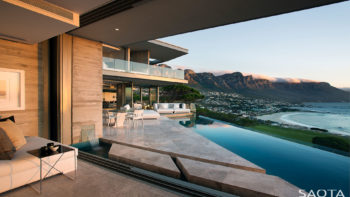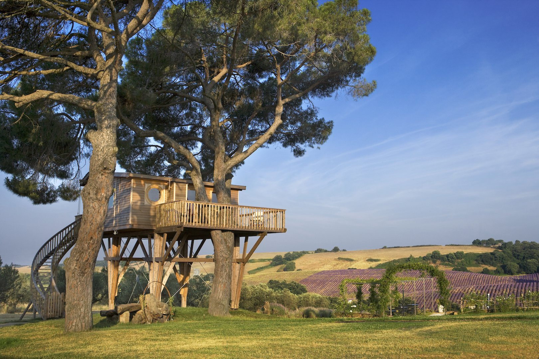
This modern cottage is situated in Quebec, Canada and designed in 2010 by Kariouk Associates.
This cottage is designed for a couple with a young son and will serve as a center-point for the gatherings of a greatly extended family and will one day become the family’s primary residence. The challenge was to implement an architectural strategy that breaks down very large programmatic requirements and, as a result, the seeming bigness of the proposed home. The spatial system therefore is conceived as a porous and open ground-floor that supports a solid, “private” volume above. All of the primary living and communal functions, such as the indoor and outdoor living rooms, kitchen and eating area, and sauna open either literally or volumetrically to the surrounding lakeshore. The master bedroom suite is also placed on the ground floor since the house is meant to be a home for a lifetime and issues of future accessibility are thus addressed. The upper volume, a heavier wooden box clad of Western Red cedar, is cradled by the seemingly delicate armature below and houses spaces that are introverted, namely the son’s bedroom and guest sleeping areas. This dropping of the second-floor volume into the ground-floor level is meant to create spatial interest and intimacy throughout the large, communal areas of the interior while minimizing the house’s overall size from the exterior.
— Kariouk Associates
Photographs by Christian Lalonde of Photolux Studios
Visit site Kariouk Associates
