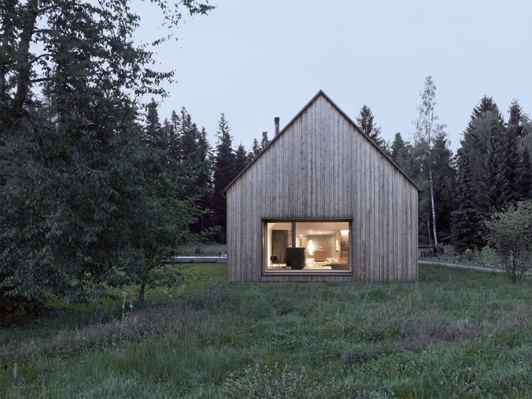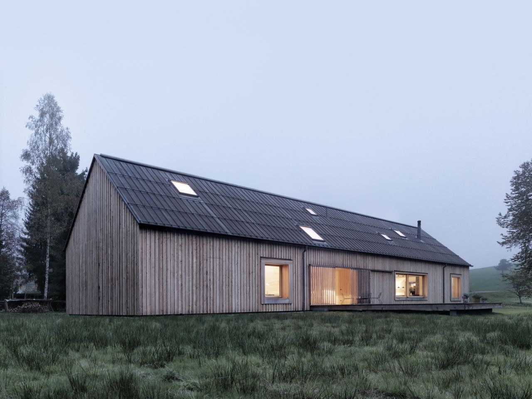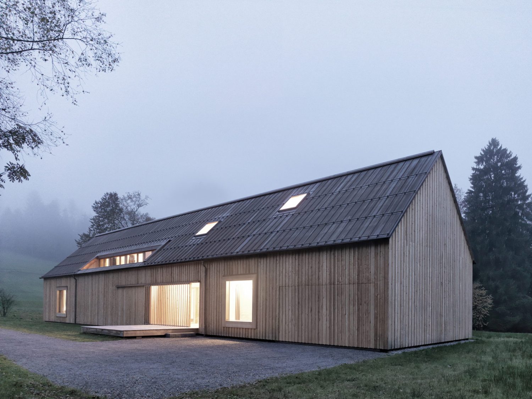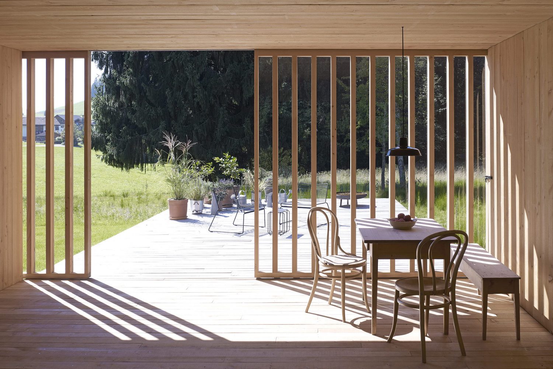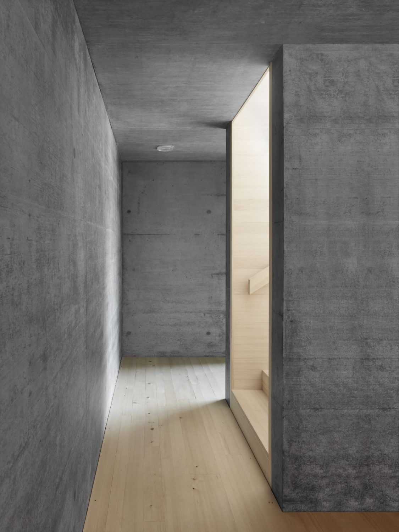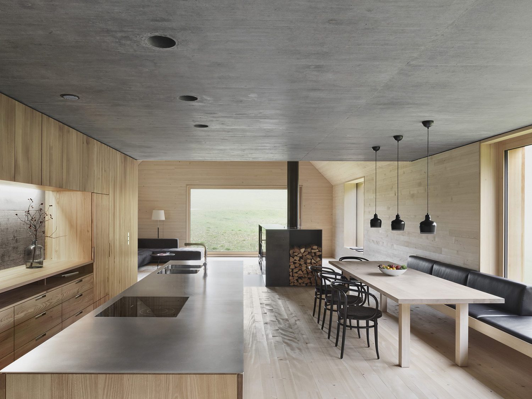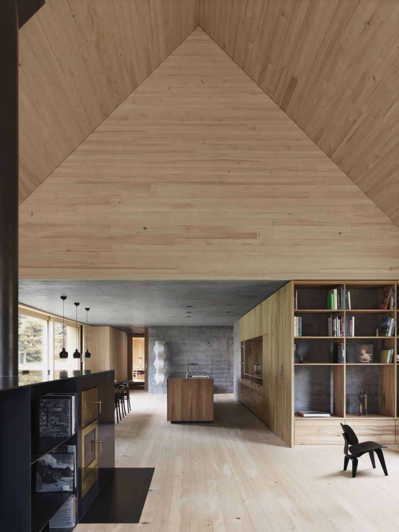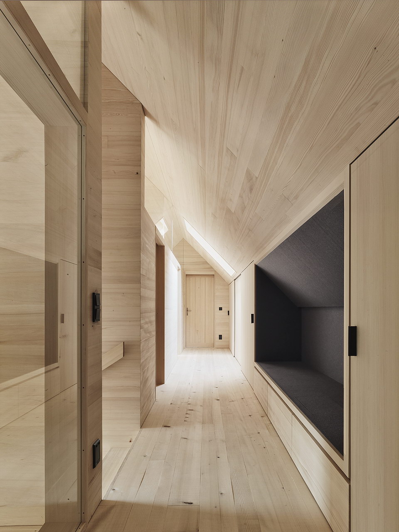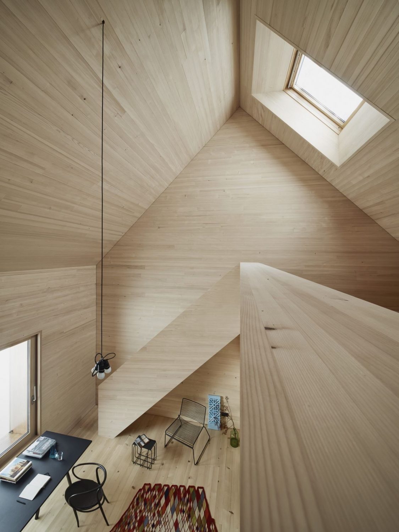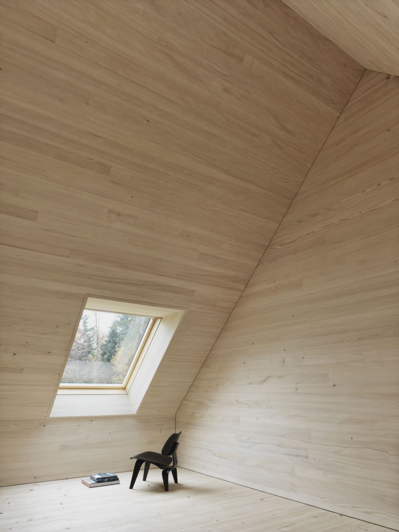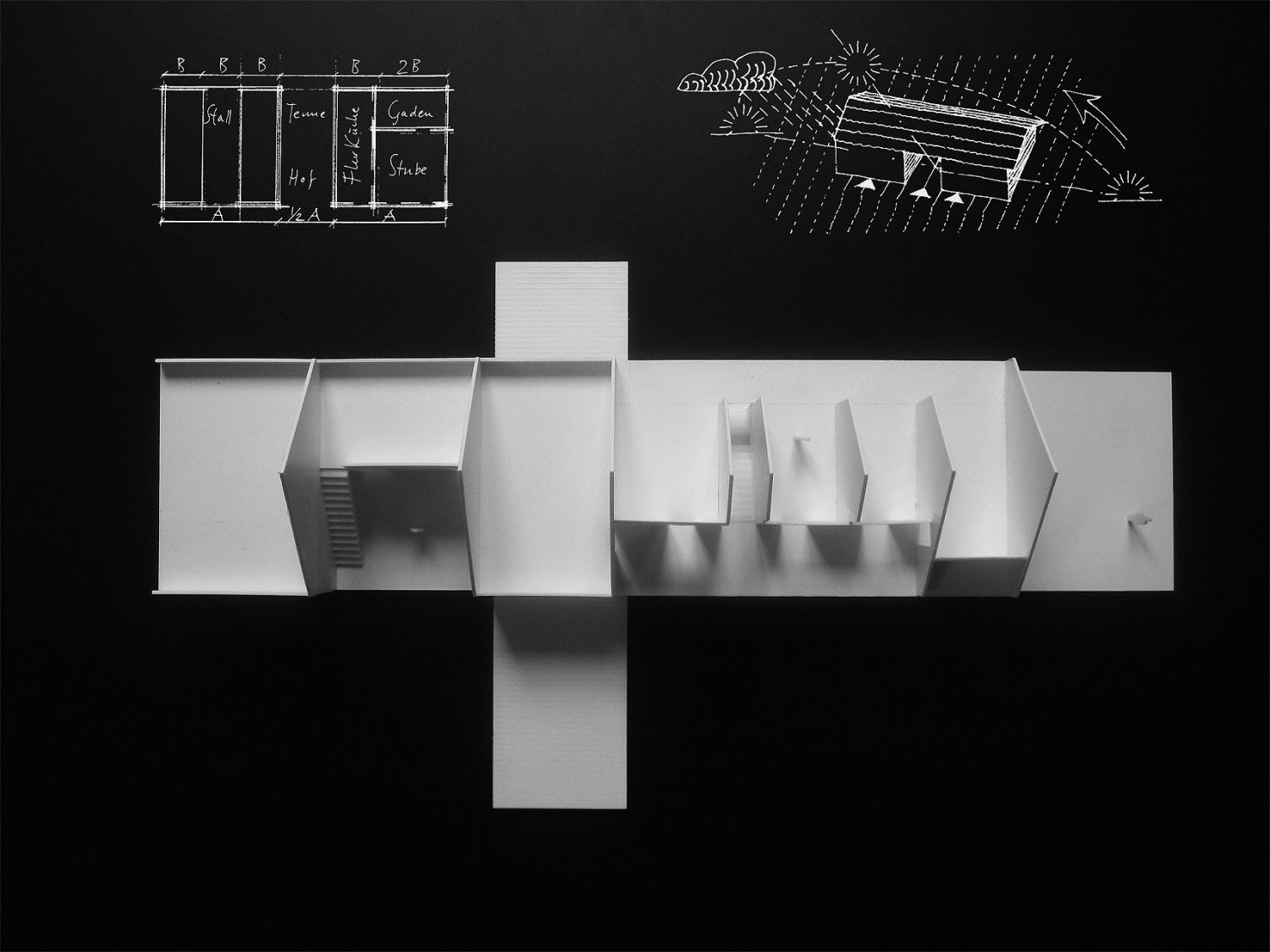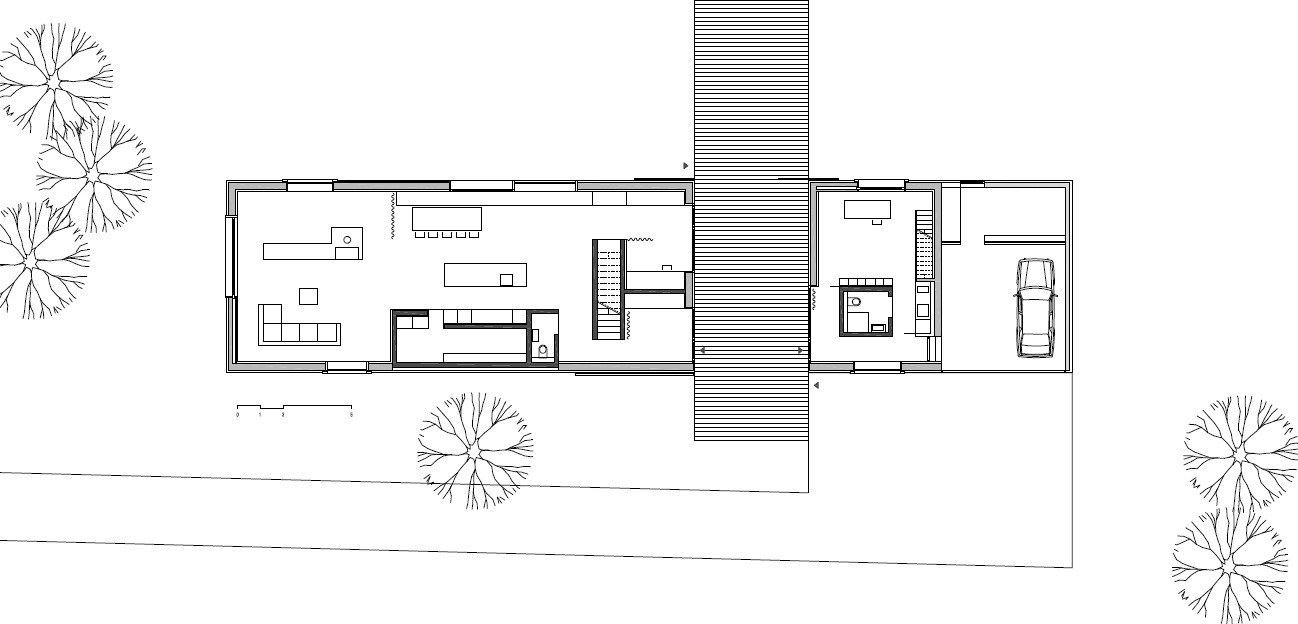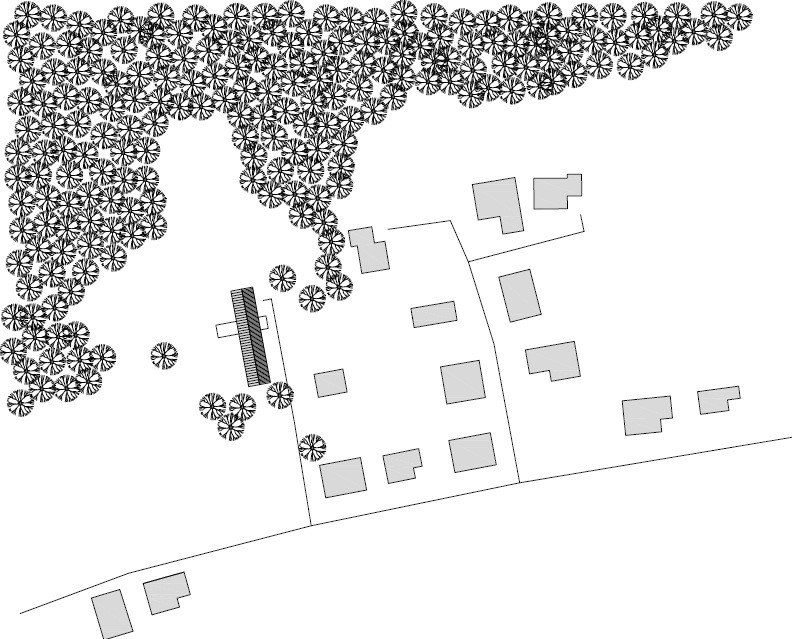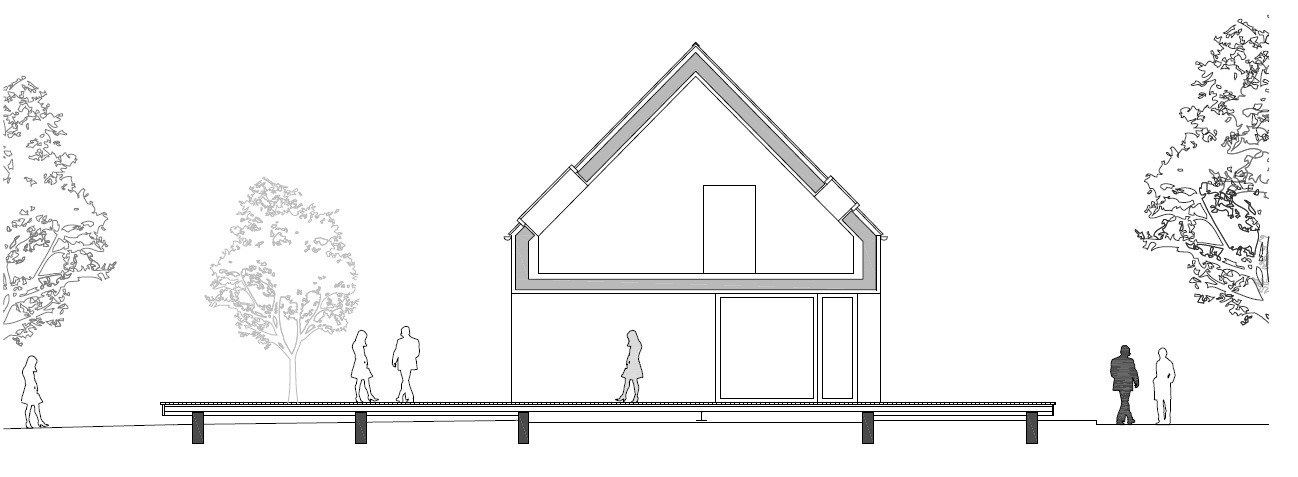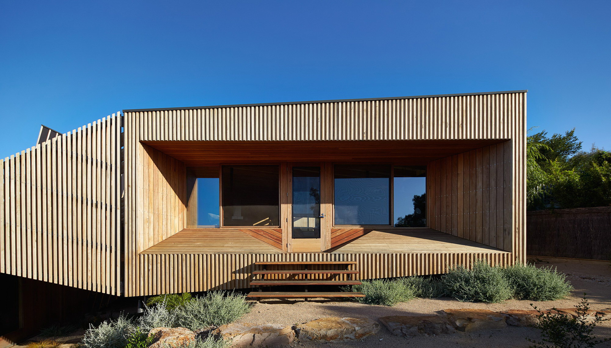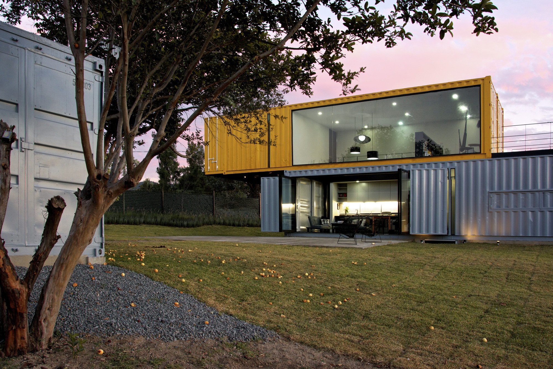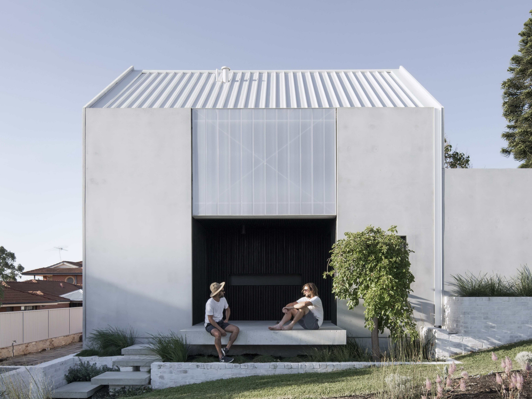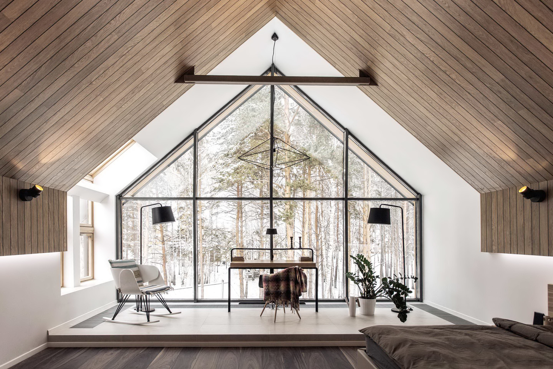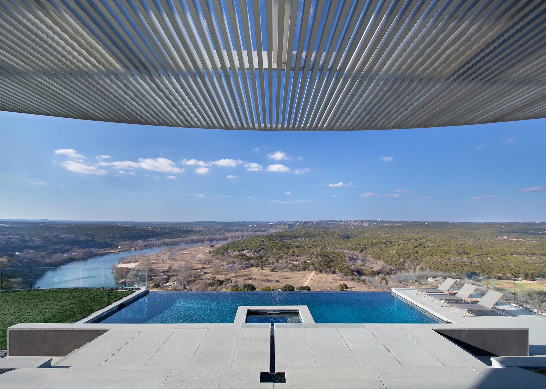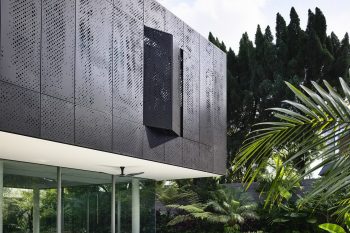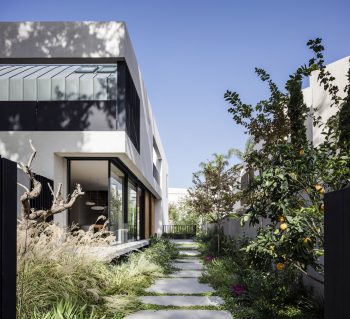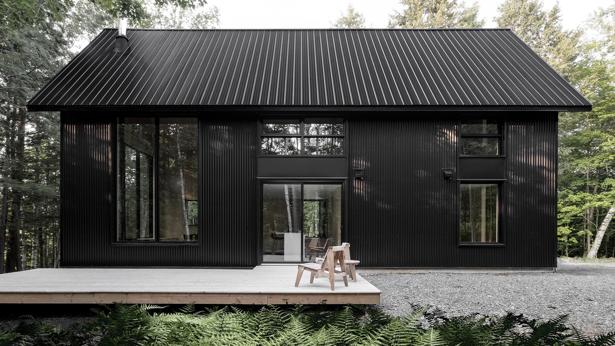
Bernardo Bader Architekten has completed House by the Fens. Located in Krumbach, Austria, the home, completed in 2013, has a total floor area of 270m² (2,906ft²).
The place where we were born, raised a family and now have the opportunity to erect a residential and studio building will reflect the values of all involved.
This requires both distance and closeness, distinctly expressed by the house itself. A large wet bedding meadow bordering the woods had been reassigned by our grandfather as building land. The new structure constituted the western border of the settlement. While the entire range of possibilities were not exhausted, there are also no plans to build more in the future. Scaled back to the prototypical idea of a long house with a longitudinal pitched roof, the edifice architecturally accentuates the foreground, the reception area and the point of arrival, the mid section and the background. Spatially it delineates the hamlet that faces the adjoining woodland. The slightly raised, airy, covered threshing floor projecting out onto ground level anchors the structure to its rural surroundings and makes it feel like living as one with nature. While a one-and-a-half-story-high structure to the right with a garage around the back can be used as a studio and an additional apartment, a spacious residential wing opens up to the left, facing south and extending to just below the roof. It exudes comfort and a sense of security, while drawing the gaze into the distance through its windows. Elm, fir and dark, smooth concrete surfaces create a beautiful effect. A space-creating staircase provides access to the more intimate, snugly-arranged bedroom level. Light from the east and west frames the shared view of the sky for these rooms.
— Bernardo Bader Architekten
Models and Drawings:
Photographs by Adolf Bereuter | Dornbirn, Jörg Seiler | Köln, Markus Bstieler
Visit site Bernardo Bader Architekten
