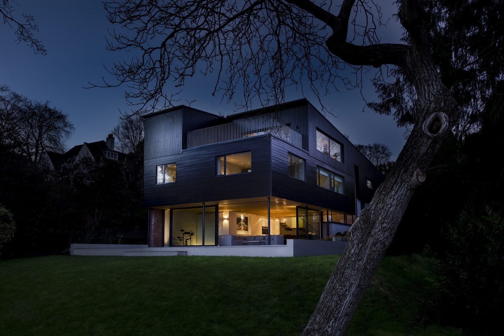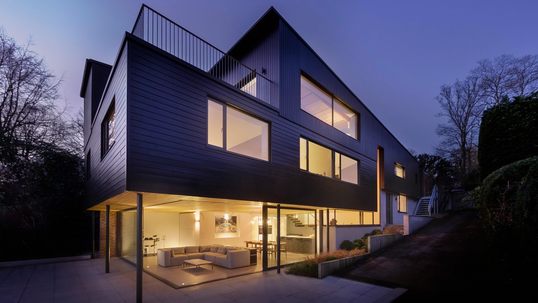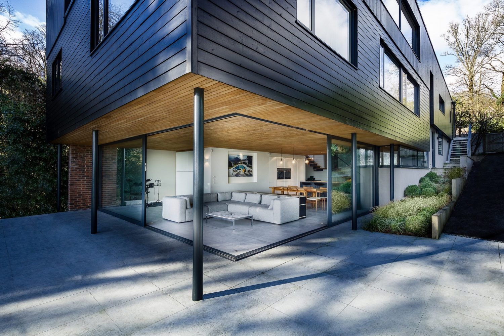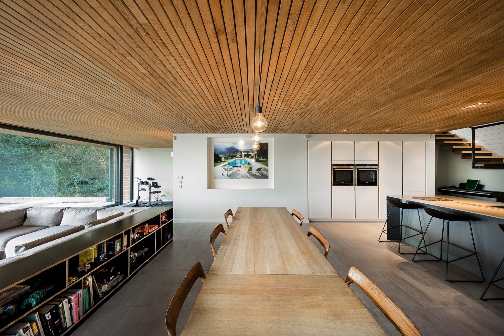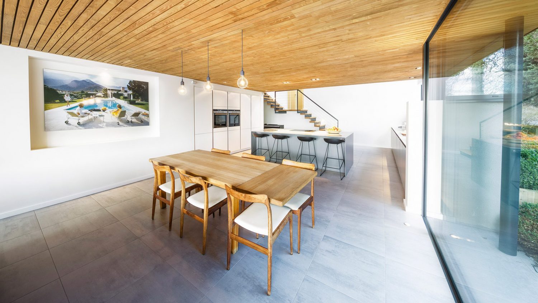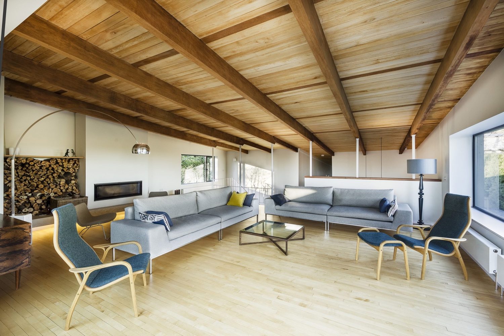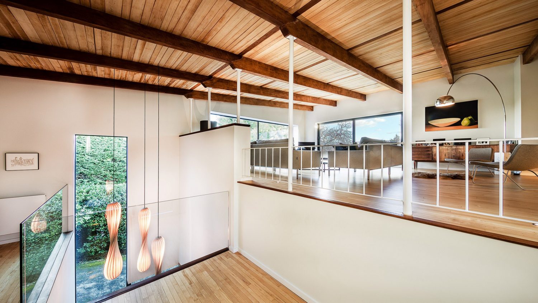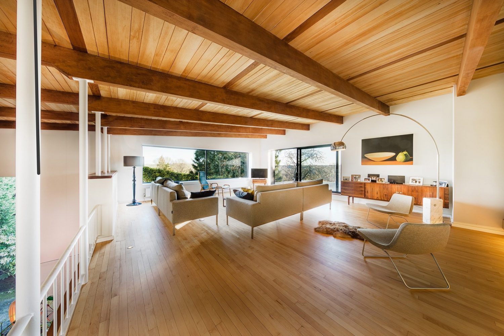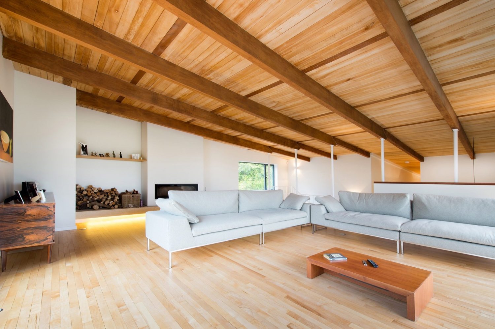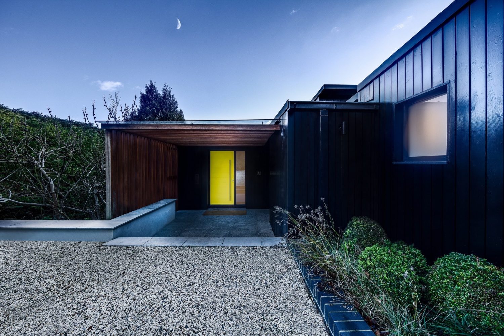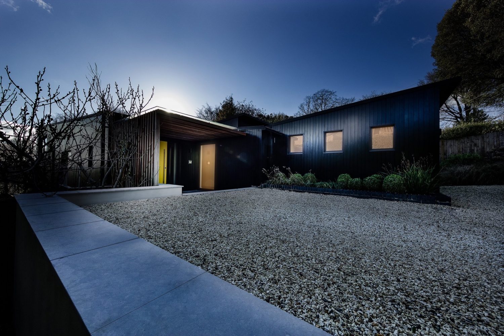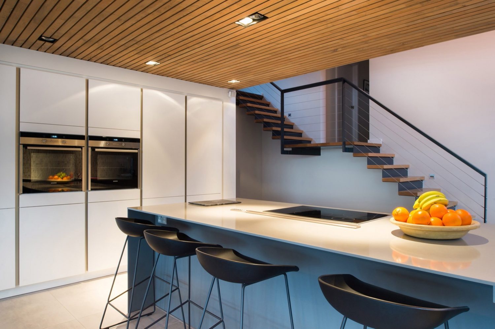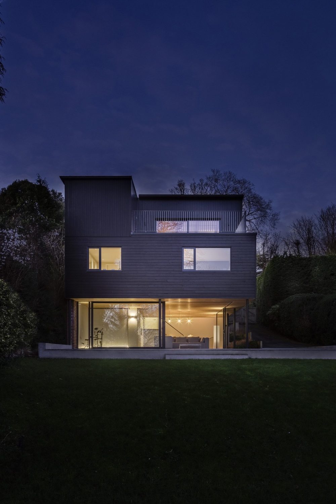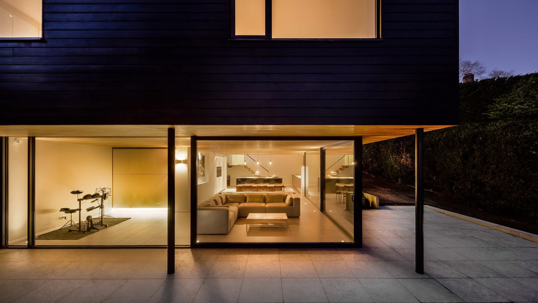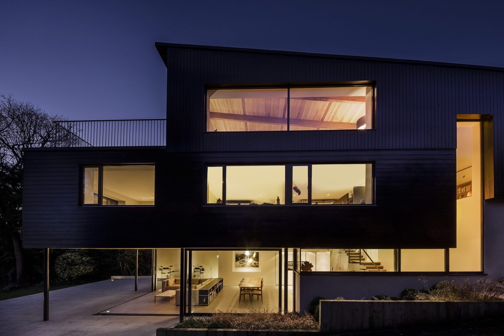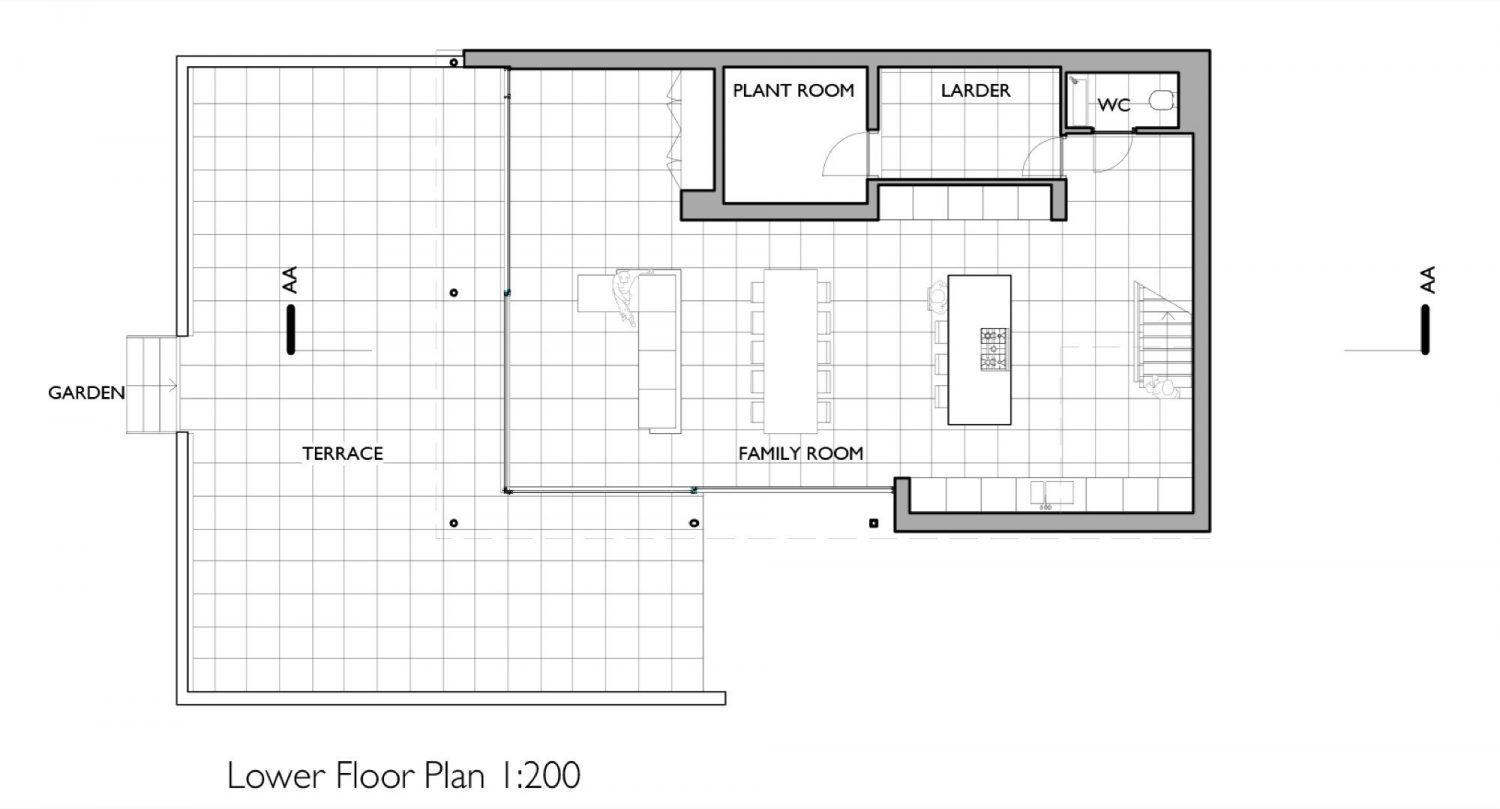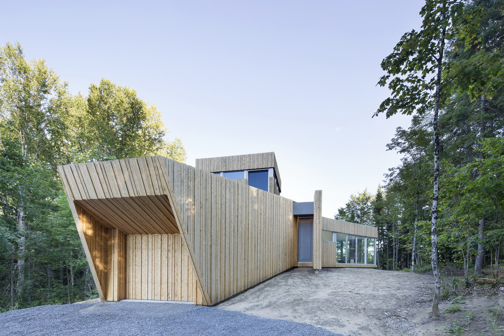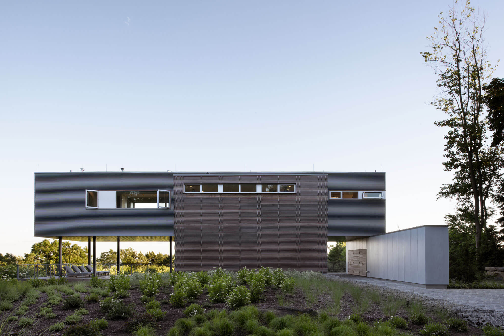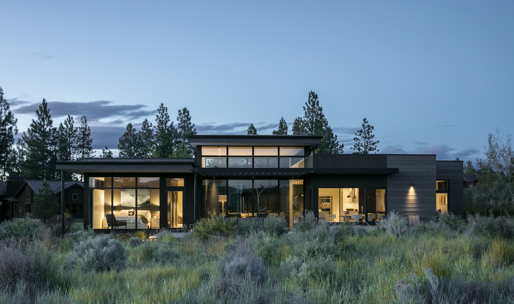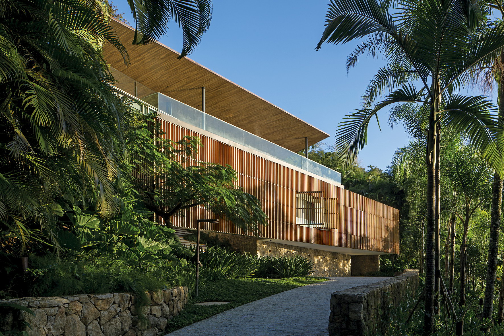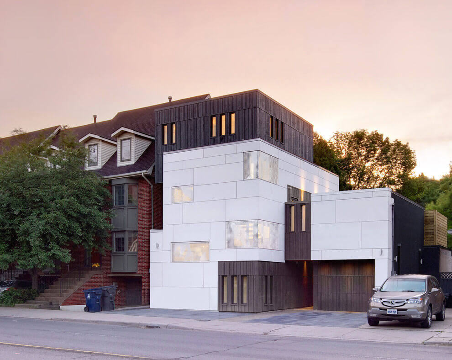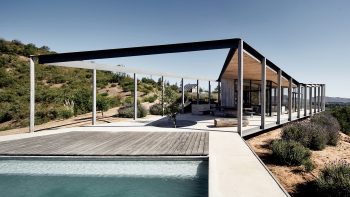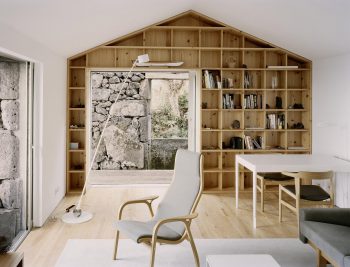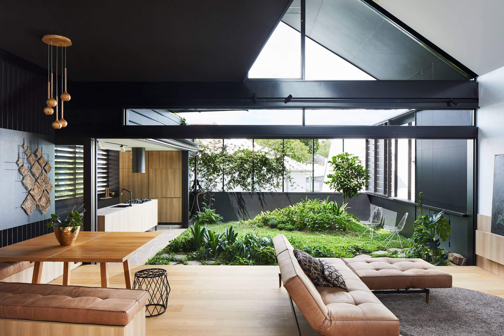
Hartrow is a remodeled and expanded 1960s house, designed by Ström Architects and completed in 2014. Located in Winchester, United Kingdom, this family home has a total floor area of 460m² (4,951ft²).
The existing building was essentially a split 5-level house, and the original internal arrangement made no connection between the levels. There was also no connection between the inside and the outside, as both the kitchen and living areas were on the top levels. The carport at the bottom of the house was virtually unusable due to the steep access down the side of the house.
Our brief was to transform this outdated 1960s arrangement into a 21st century family home.
— Ström Architects
Drawings:
Photographs by Martin Gardner
Visit site Ström Architects
