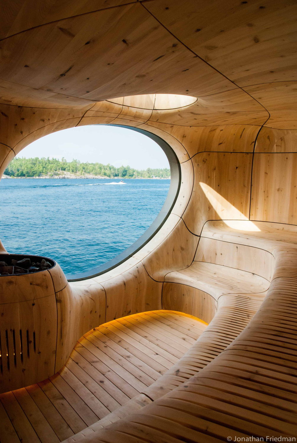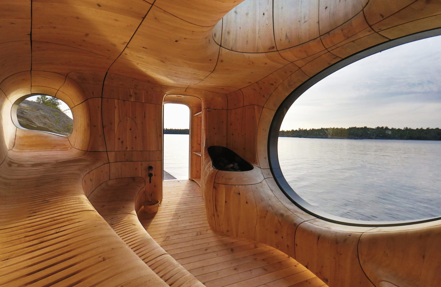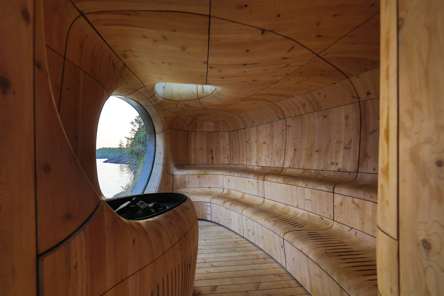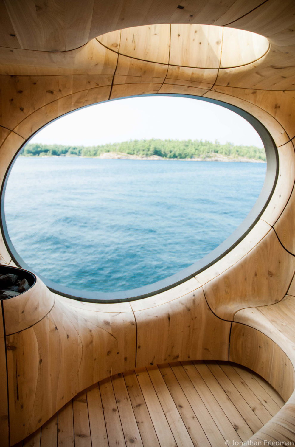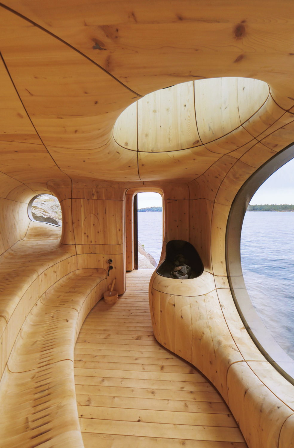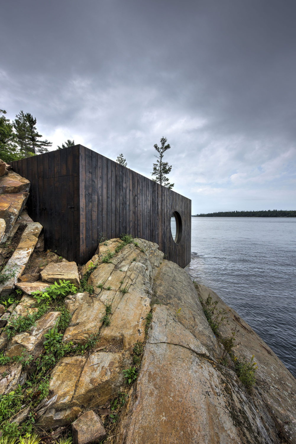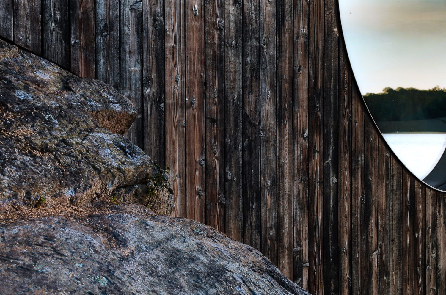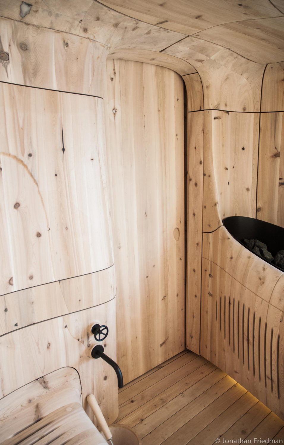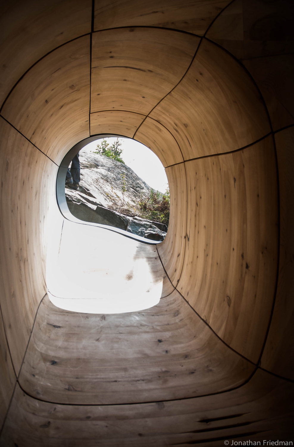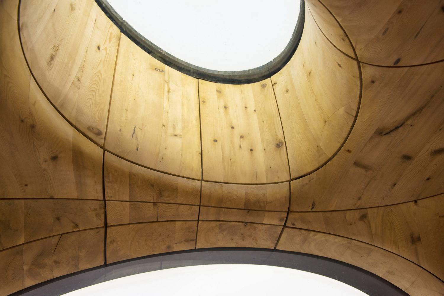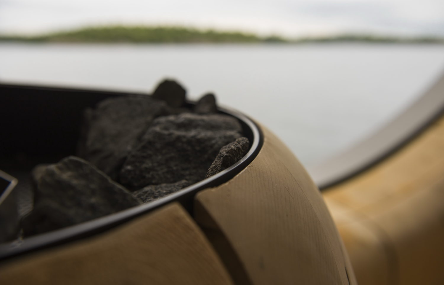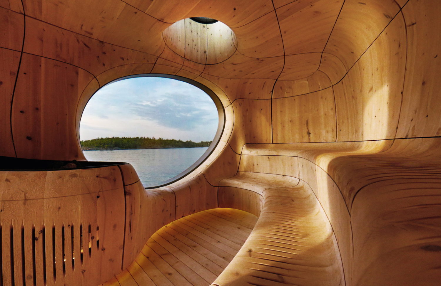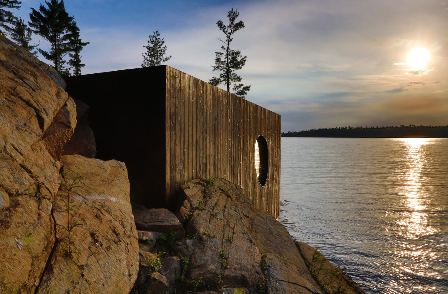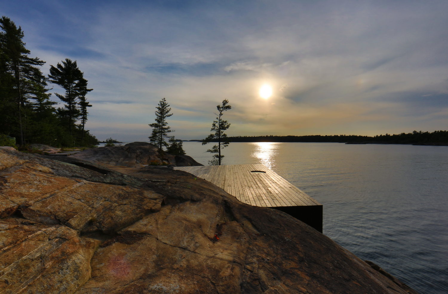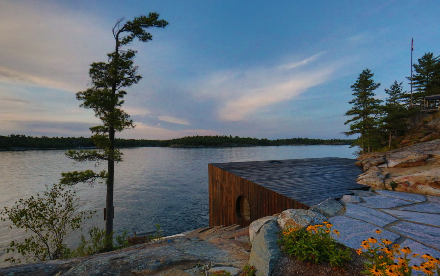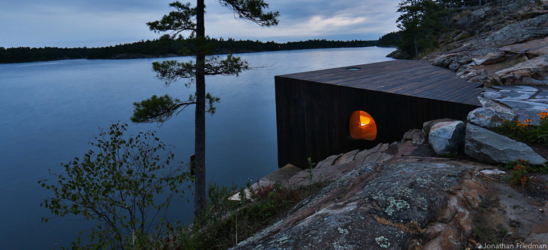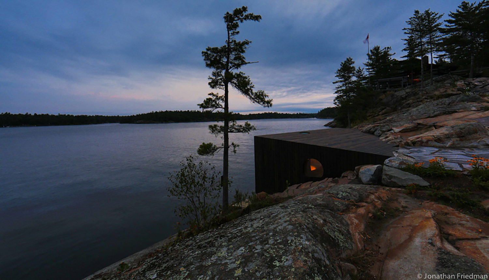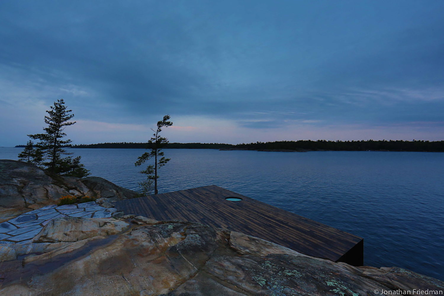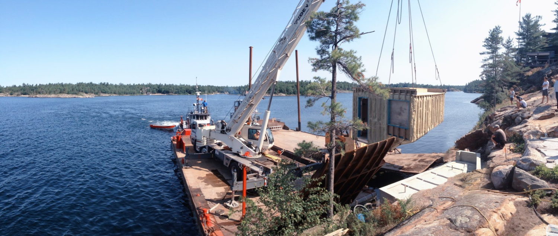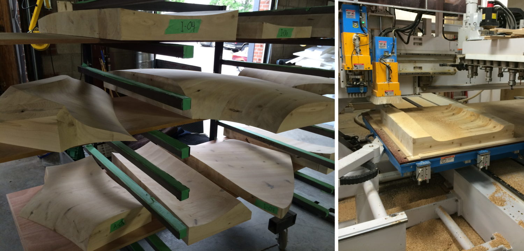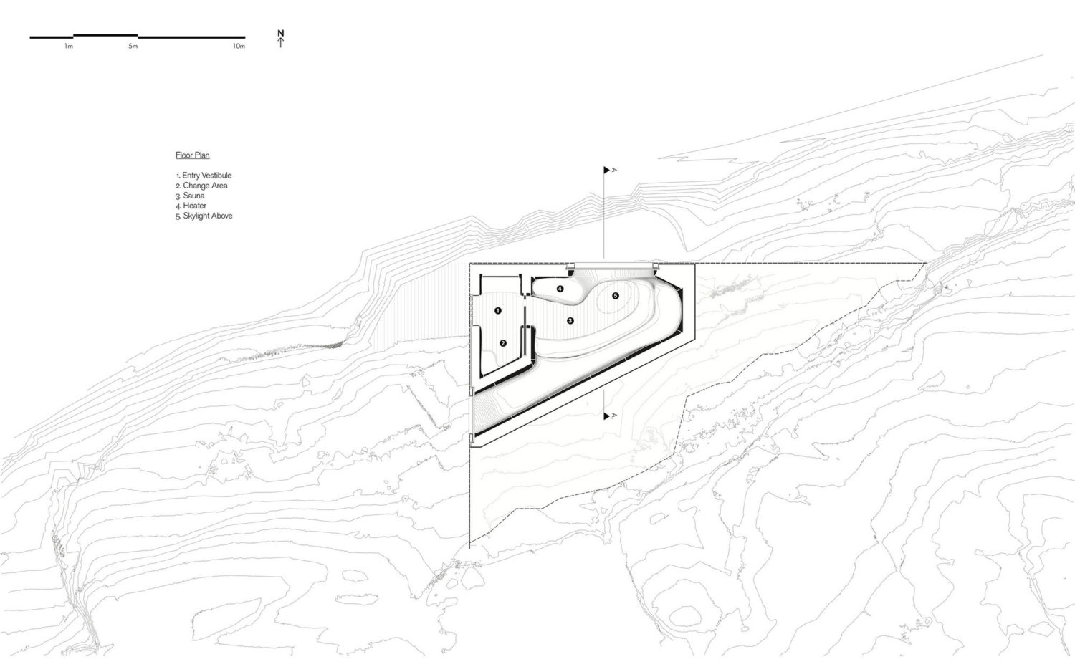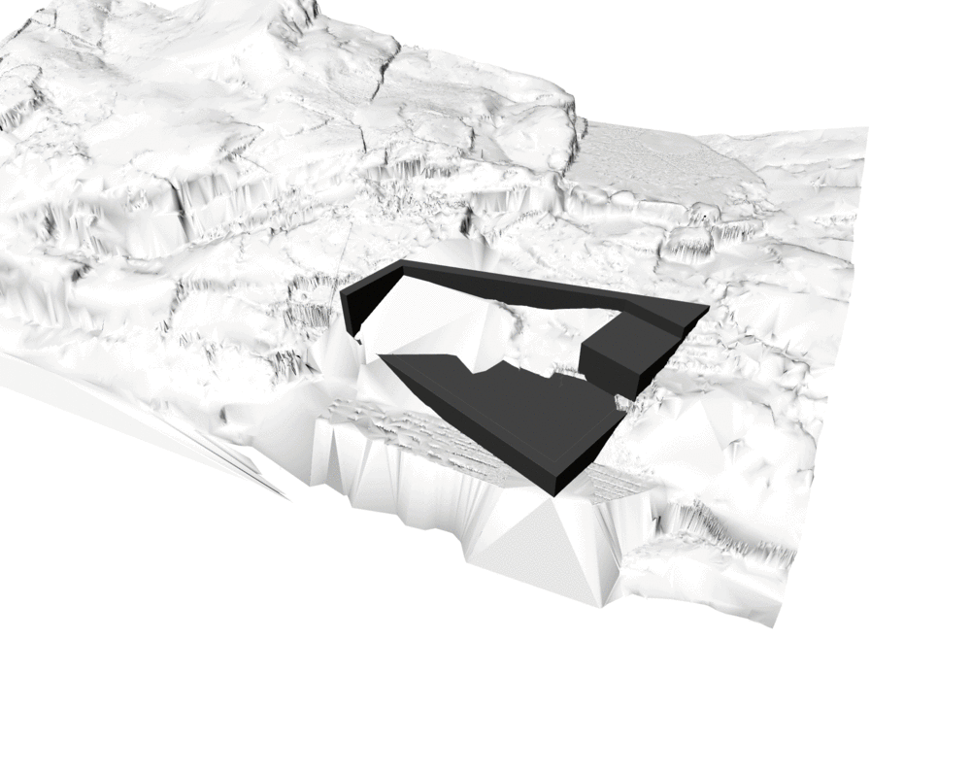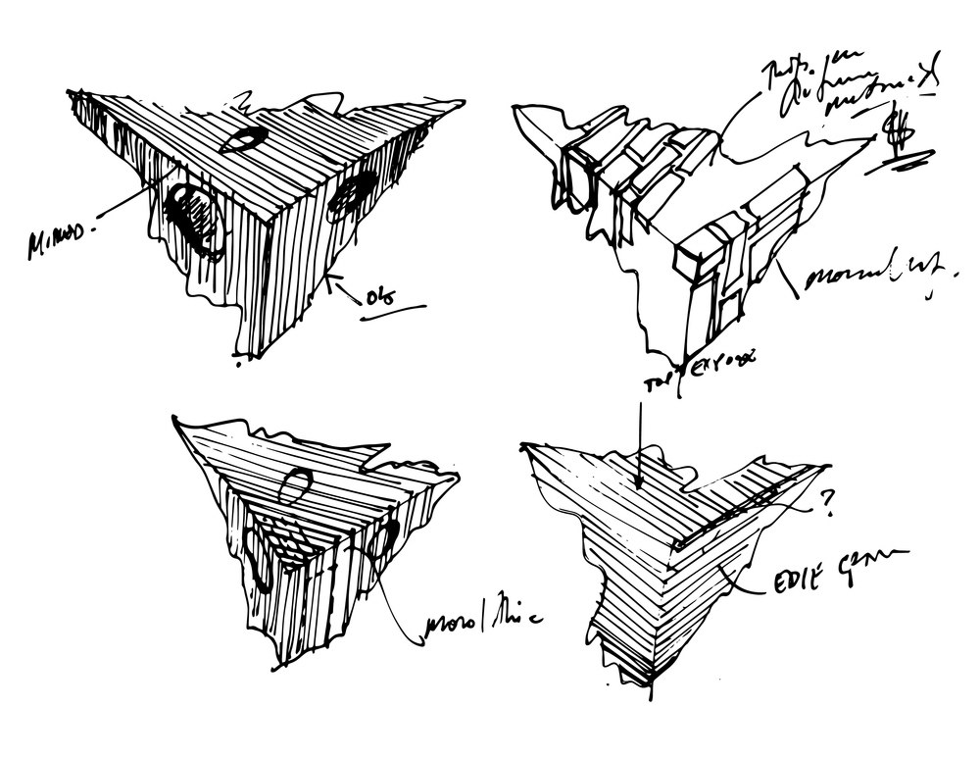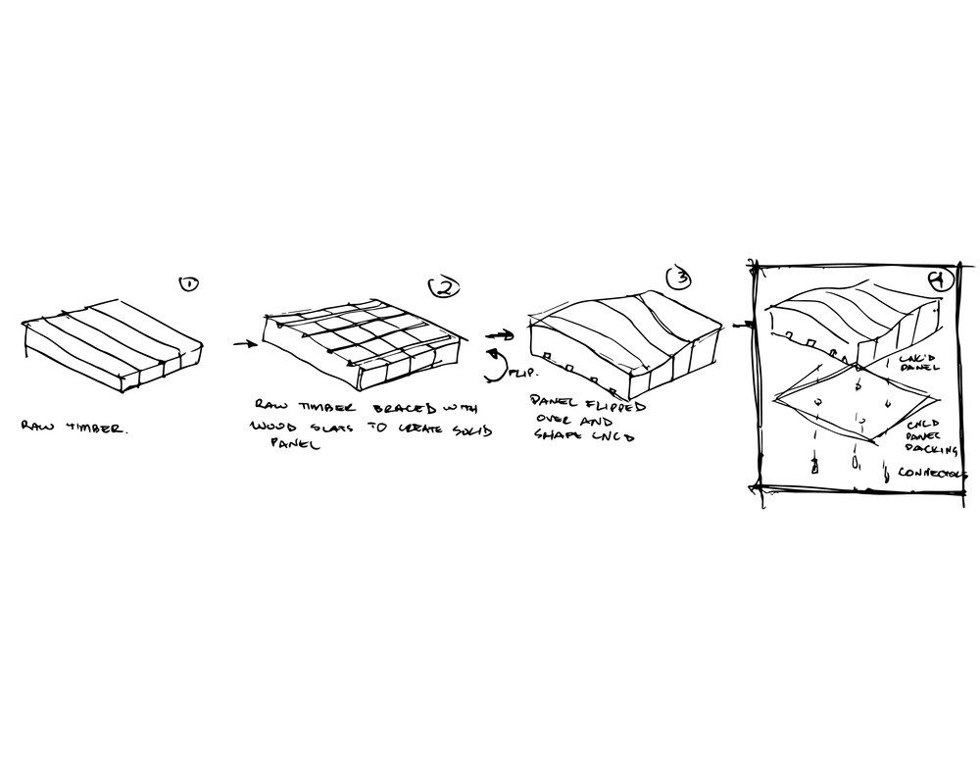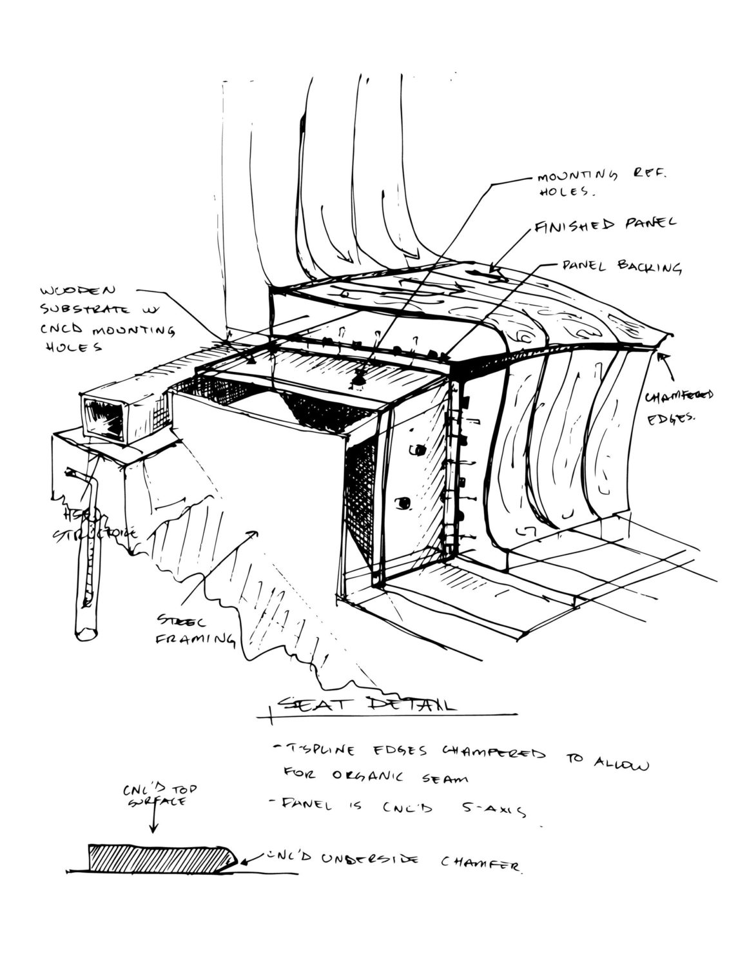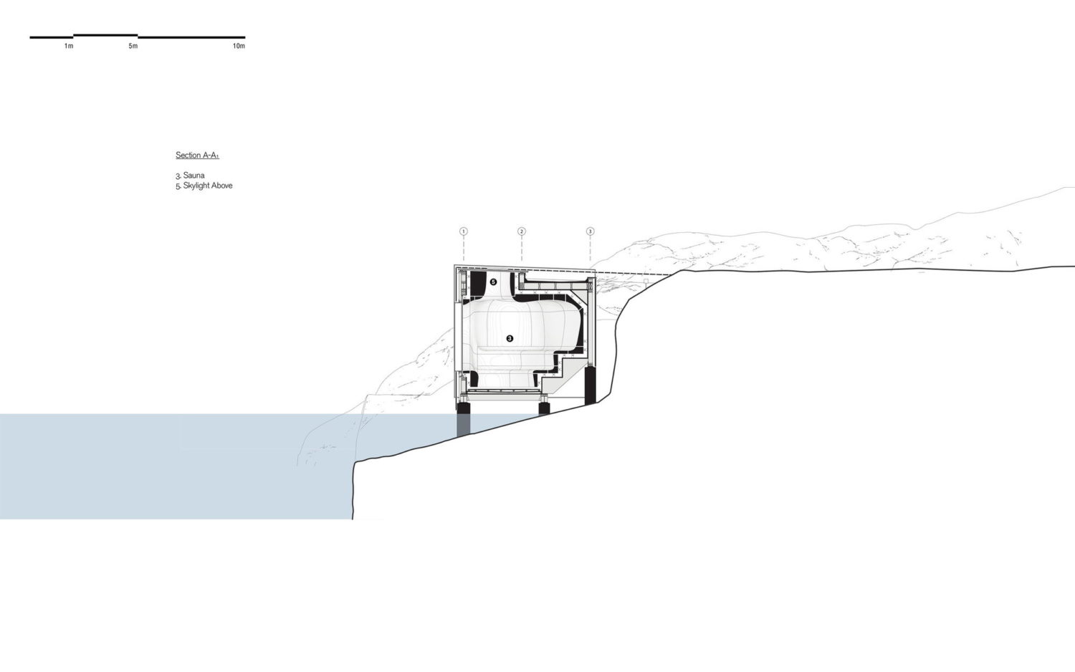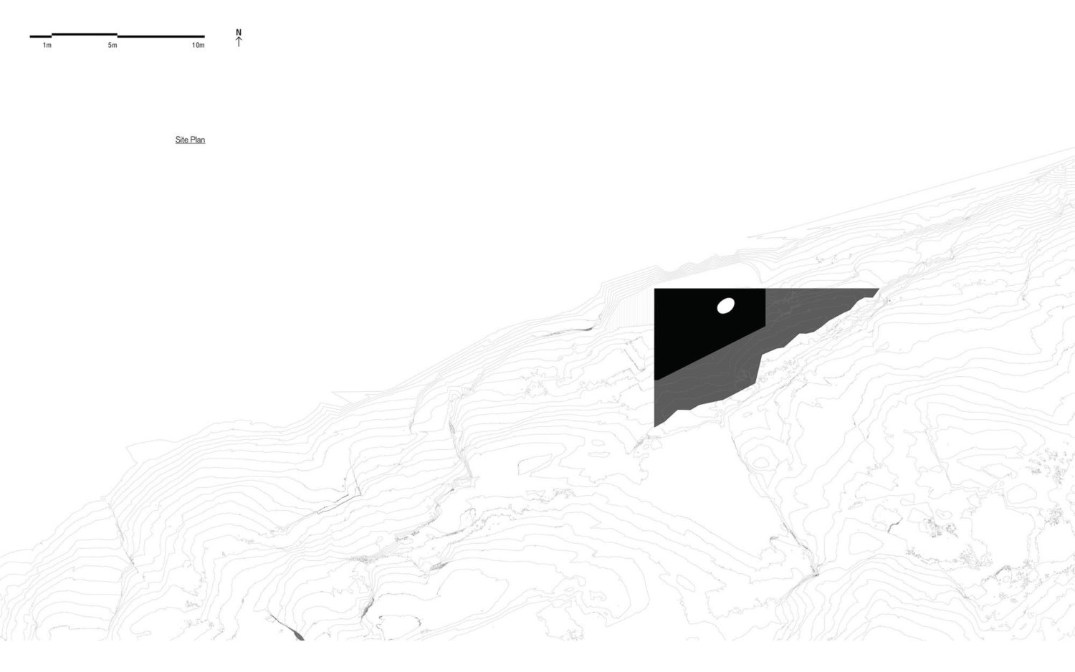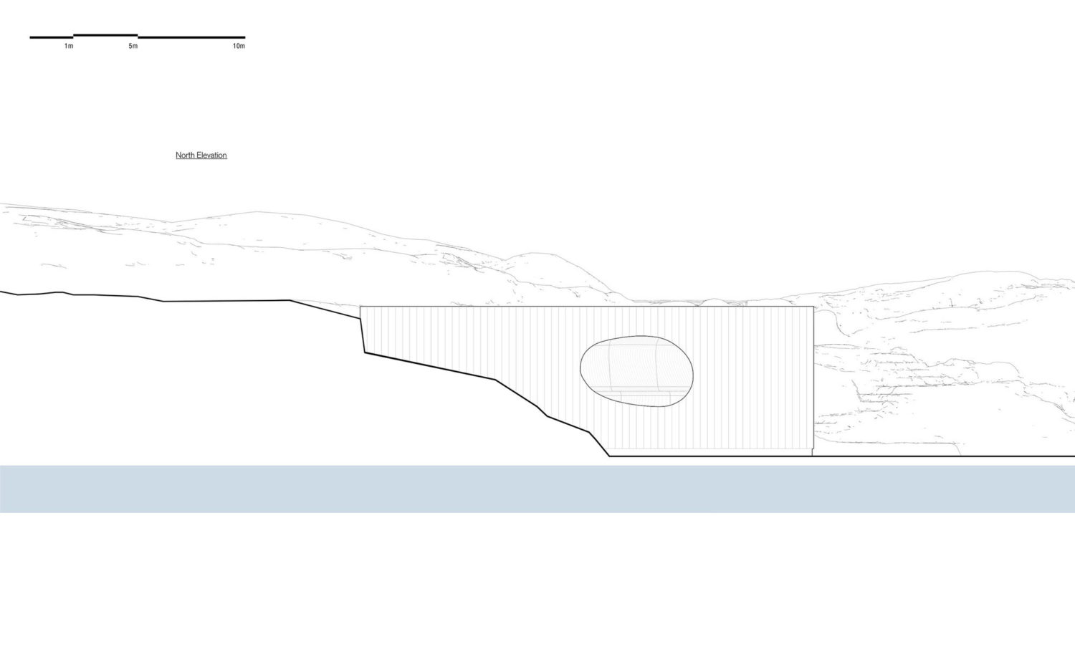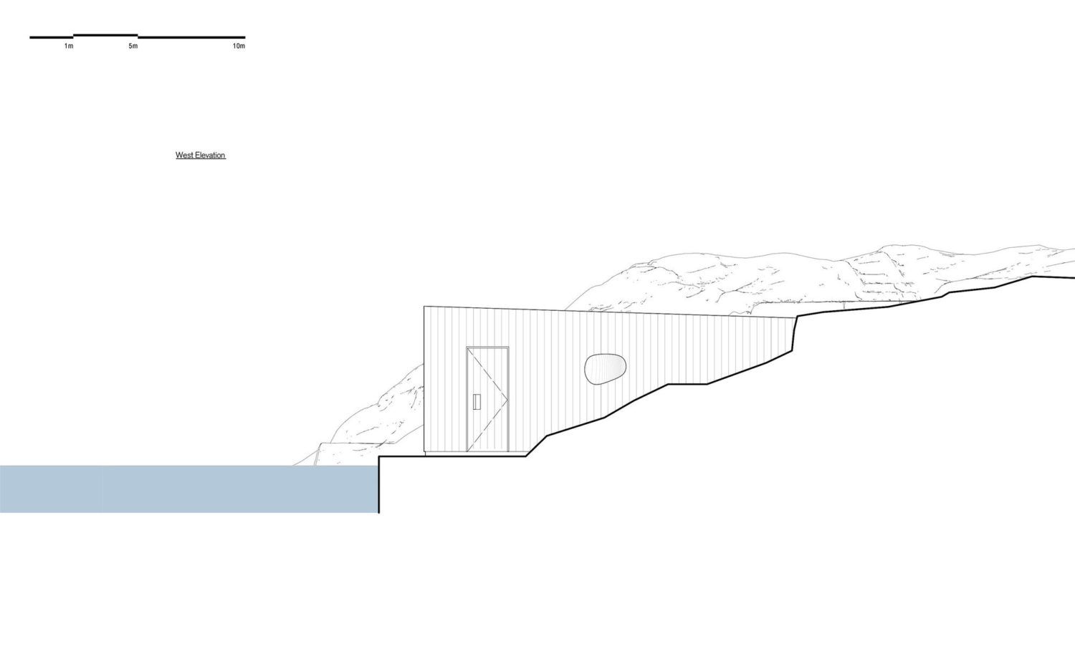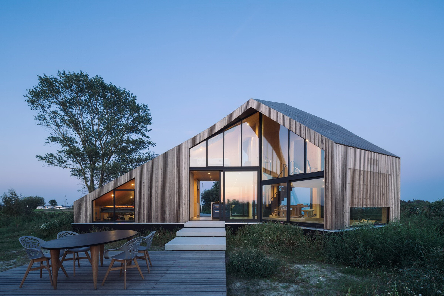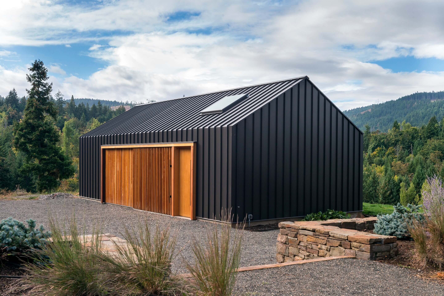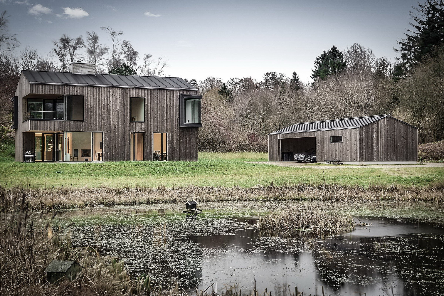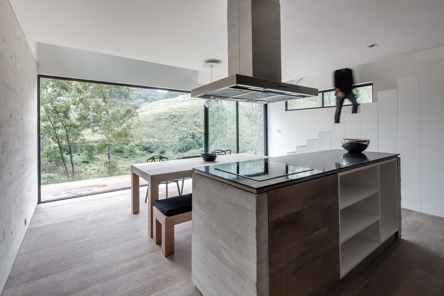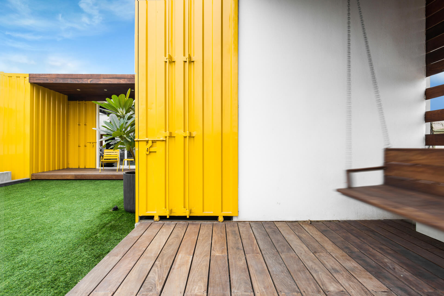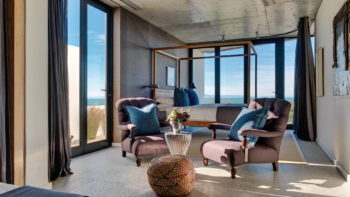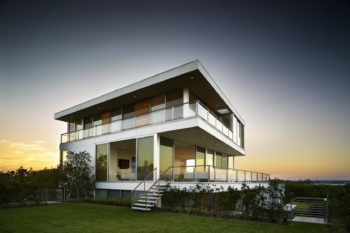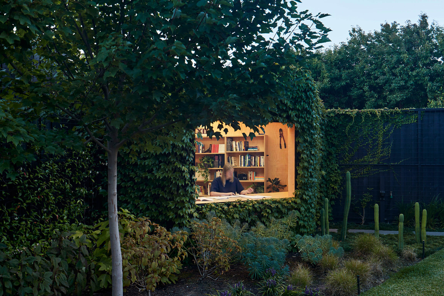
This 800 square-foot (75 square-meters) Grotto Sauna is perched on an island’s edge in Georgian Bay, Ontario. It was designed by Partisans in 2014.
Inspired by an Italian grotto, our design pays homage to the rugged extremities of the northern Canadian landscape. To the extent that the objective was to tell an architectural story of escape and refuge, we conceived of a design that marries contrasts to transport visitors into an otherworldly sanctum. A simple but dignified exterior built from charred cedar prepared using the traditional Japanese Shou Sugi Ban method conveys a weathered appearance; it’s as if the building has been hidden in plain sight for centuries. By contrast, the warm, curved interior simultaneously emulates Lake Huron’s waves and mirrors the Precambrian shield—a soft, undulating rock surface that has been worn over billions of years. The luminous glow of the interior wood enhances the sunkissed sauna experience, while the pre-aged exterior veils the intimacy of that experience from the world.
— Partisans
According to the architects,
Importantly, the Grotto established a successful methodology for addressing the challenges of building ambitious architecture in remote and environmentally sensitive regions. Prefabricating the sauna components off-site minimized the effects of construction on the environment. Site impact was further minimized by a 3D scan of the landscape, which enabled optimal positioning of the structure in the rock while retaining optimum views of the sunset. We collaborated directly with our fabrication partner to develop new prototyping and milling methods to achieve the aesthetic vision and maximize the available wood.
Photographs by Jonathan Friedman
Visit site Partisans
