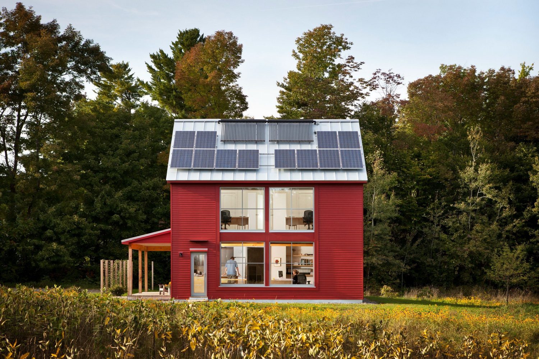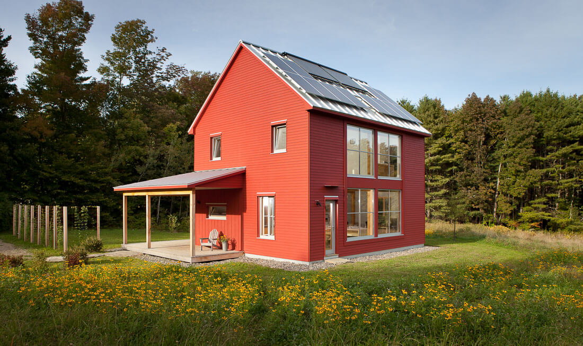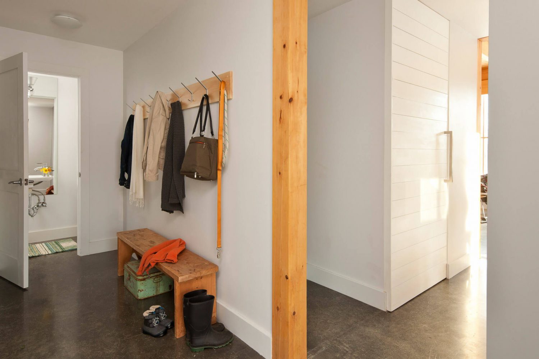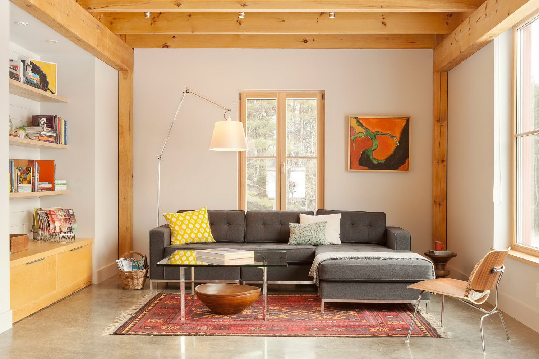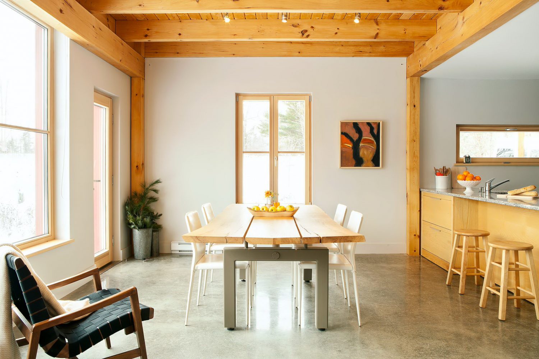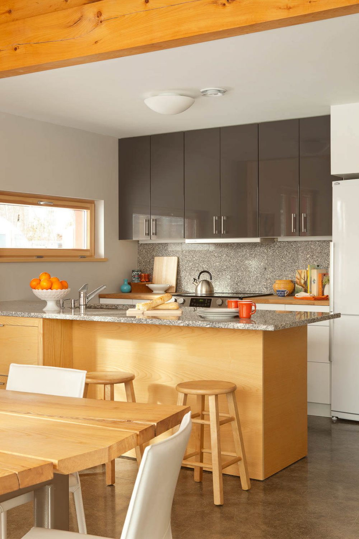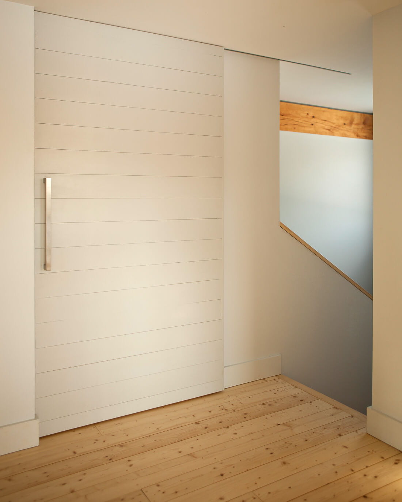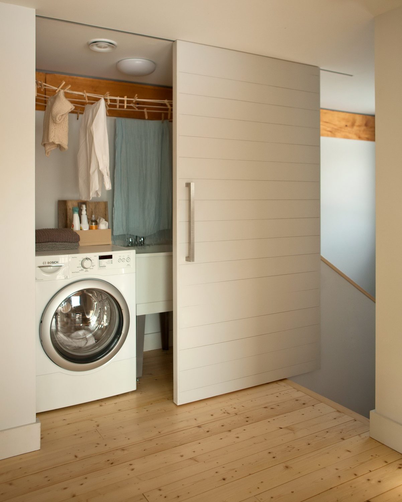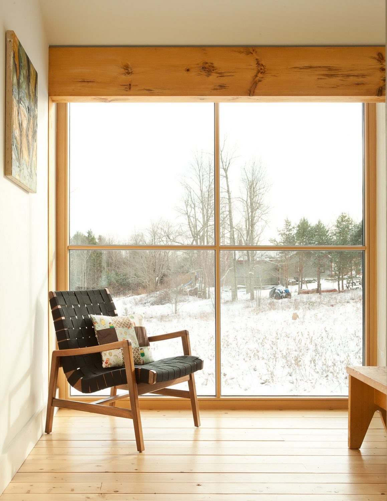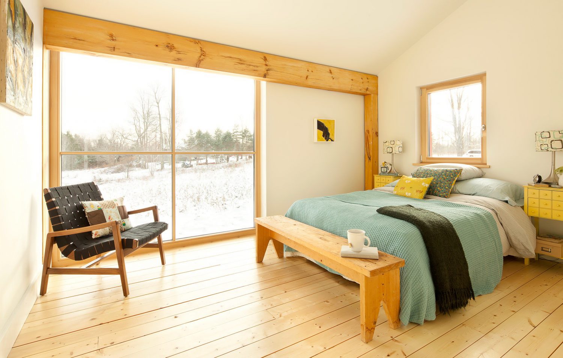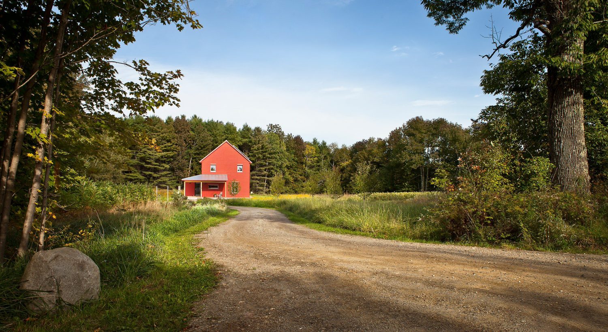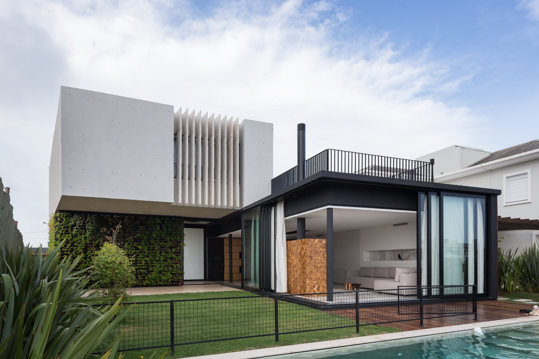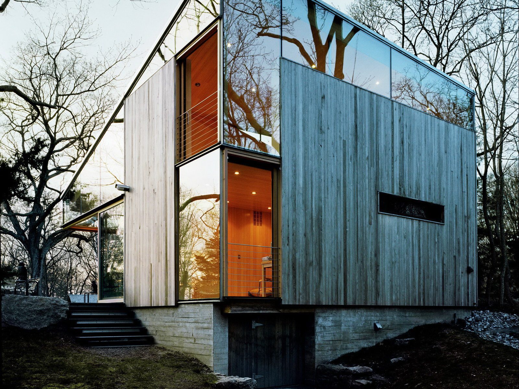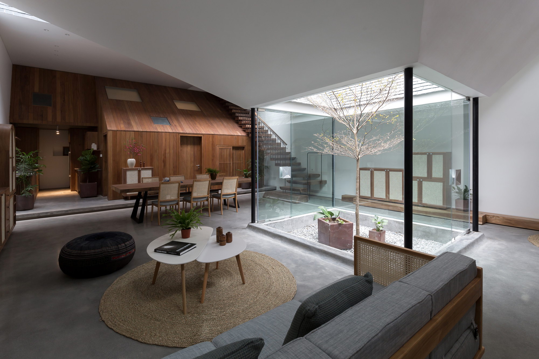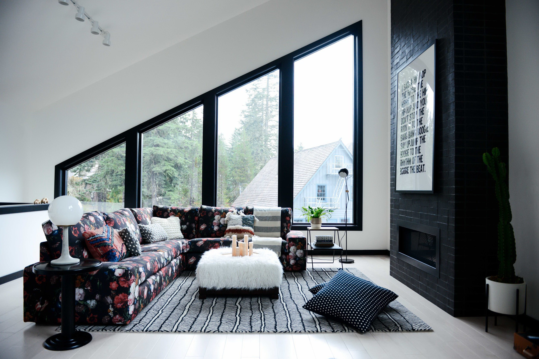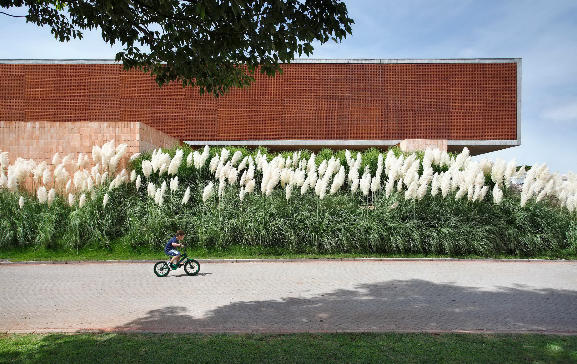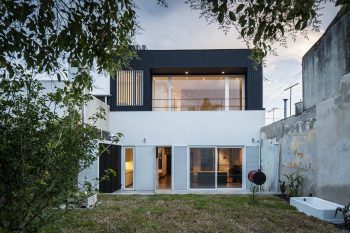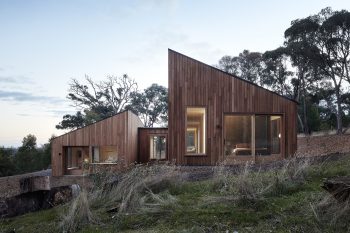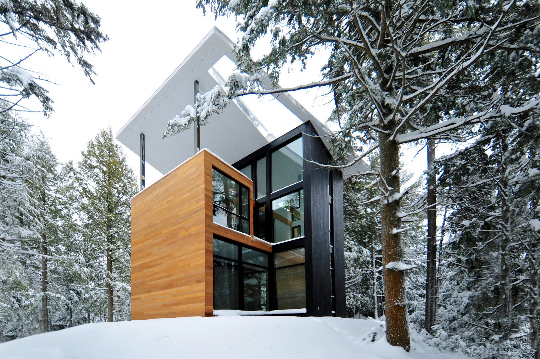
Designed by Go Logic using passive house standards, The GO Home is a line of prefab dwellings ranging from 600 to 2,500ft² (from 56 to 232m²). Located in Maine, the United States, this house, completed in 2011, has a total floor area of 1500ft² (139m²).
The building is sited at the edge of a meadow, where it is sheltered from winter winds by the property’s forested northern boundary, and oriented to maximize solar gain. By restricting construction to a small portion of the property, we minimized site disturbance. Limited impervious surface area and carefully managed surface drainage promote groundwater recharge and support a varied mix of native plantings.
The architecture borrows from the austere rural New England vernacular, with a compact form that minimizes exterior surface area and heat loss. Its superinsulated, rigorously air- sealed building shell makes use of passive solar gain and natural ventilation to further offset space heating and cooling demand, permitting a radical reduction in the cost and complexity of mechanical systems. A high efficiency heat-recovery ventilation system ensures a continuous supply of fresh air year round. The house’s open ground floor plan and three-bedroom second floor support a variety of concurrent uses; the timber frame structure easily accommodates plan alterations as family needs evolve.
— Go Logic
Photographs by Trent Bell
Visit site GO Logic
